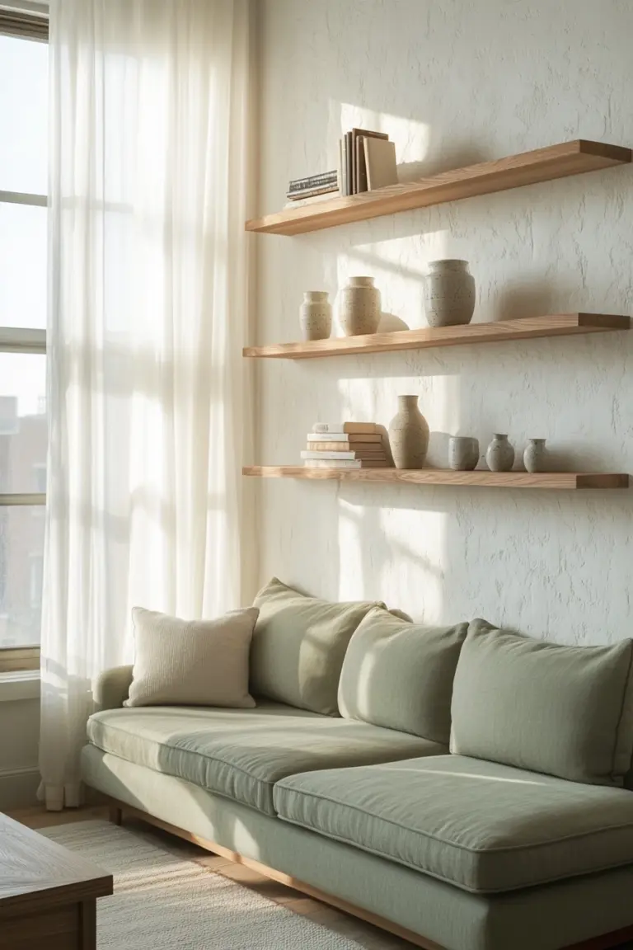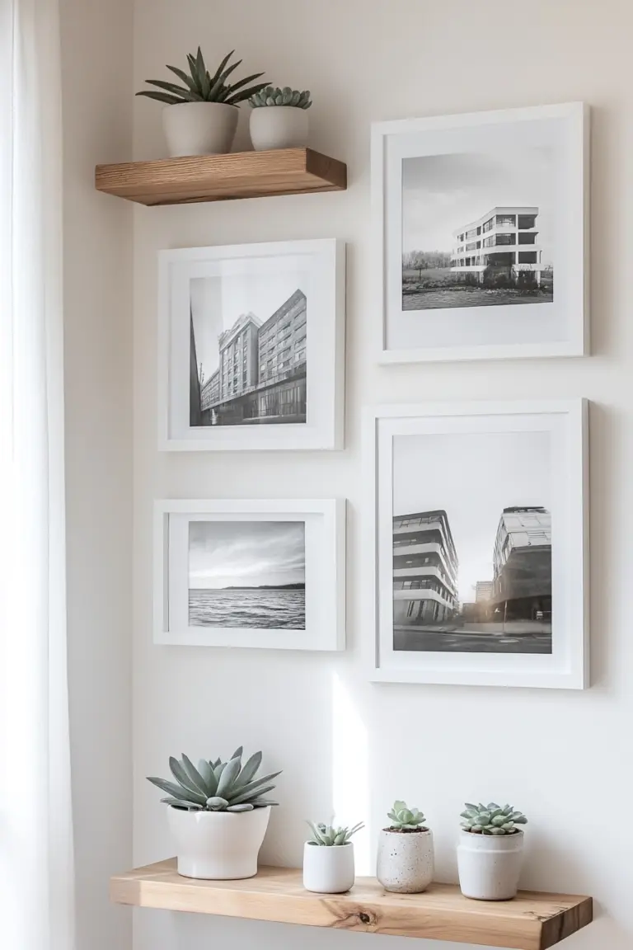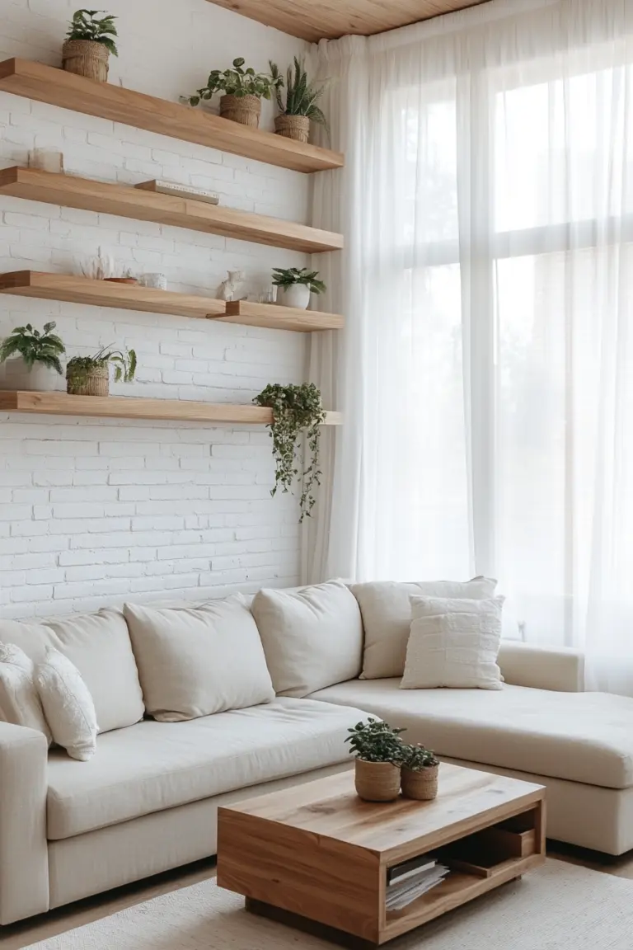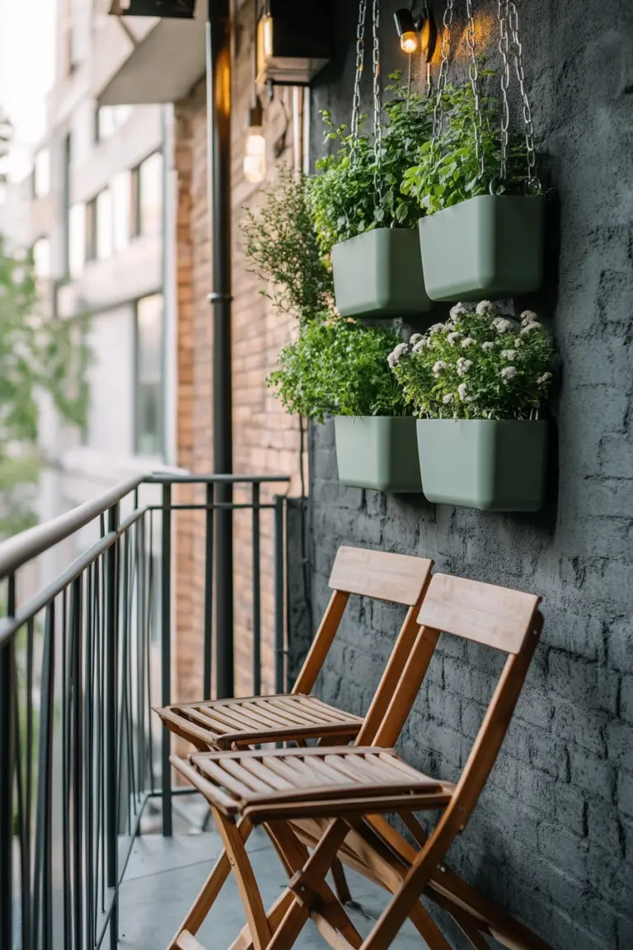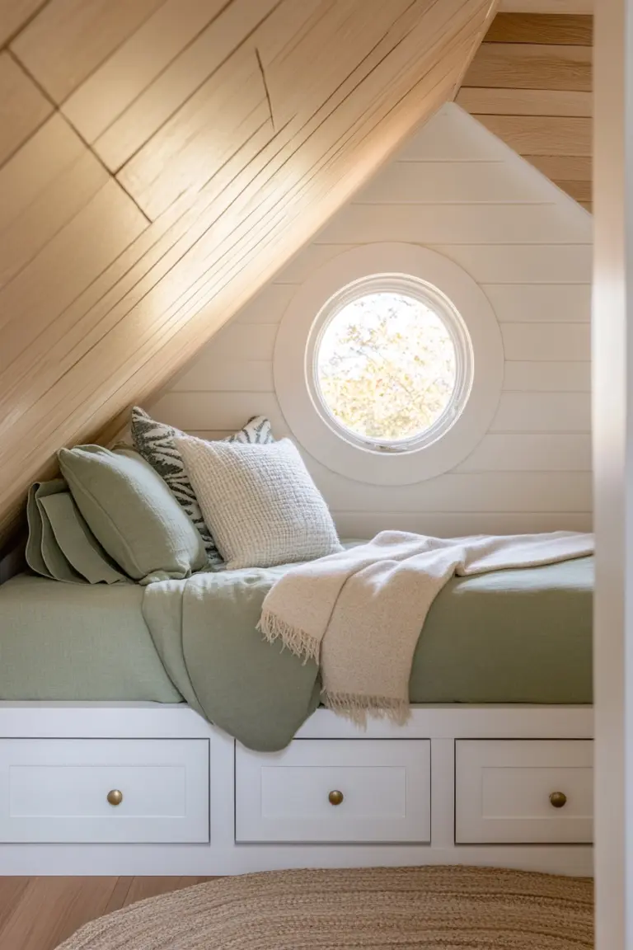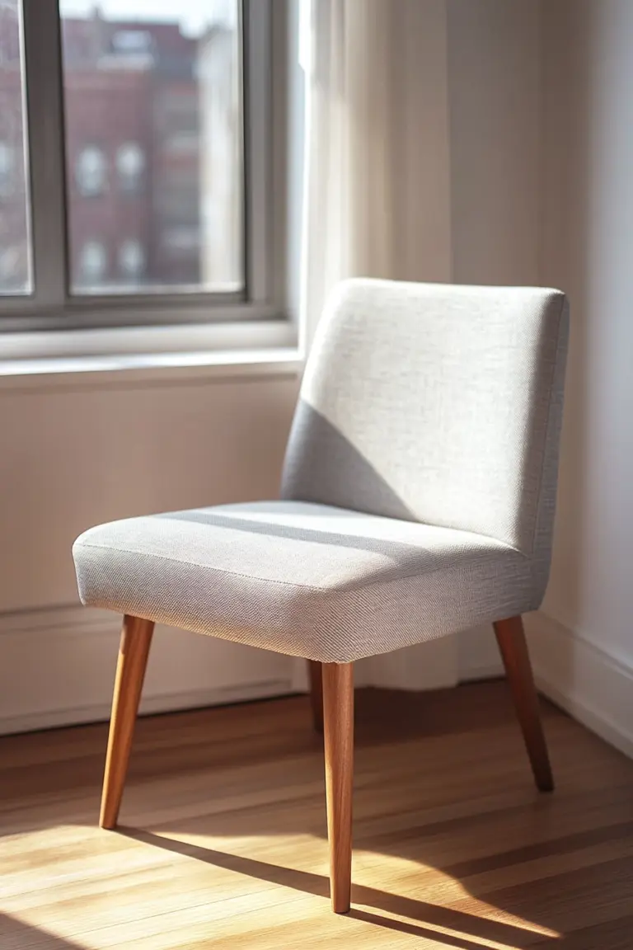Small Apartment Ideas for Space Saving
As urban living becomes increasingly popular, many of us find ourselves navigating the challenges of limited space in our homes. Thoughtful interior design plays a crucial role in transforming small apartments into functional sanctuaries that reflect our personal style while maximizing every square inch.
This article showcases a variety of innovative design concepts tailored for small apartments, each offering unique solutions for space saving without compromising aesthetic appeal.
The beauty of these designs lies not only in their functionality but also in their ability to cater to diverse lifestyles and preferences. From Scandinavian minimalism to industrial modernity, we’ll explore how different themes can inspire your own space-saving journey.
Whether you’re a student, a young professional, or someone looking to downsize, this guide will provide you with a wealth of ideas to create an inspiring, organized, and stylish living environment.
1. Compact Multi-Functional Living Room
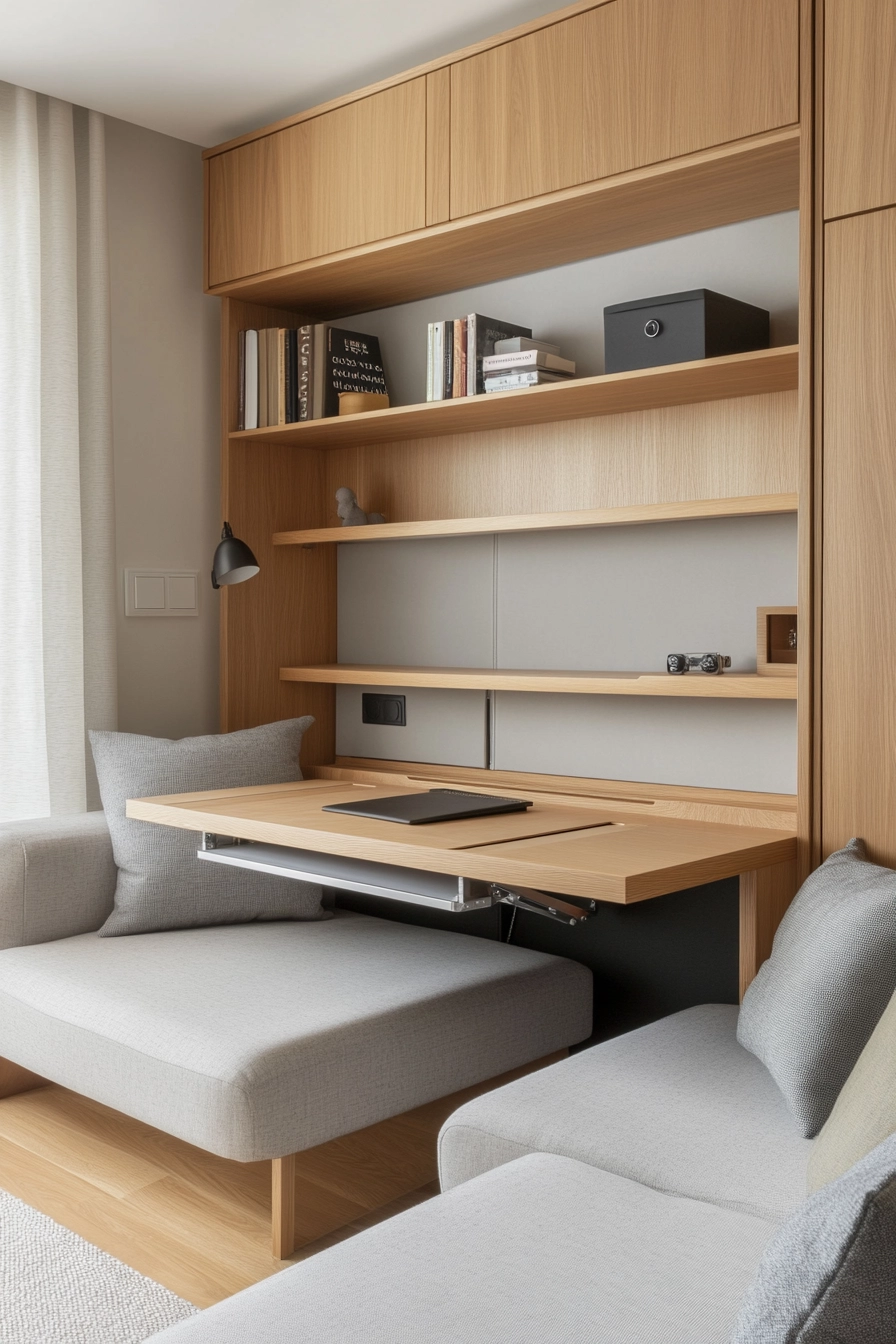
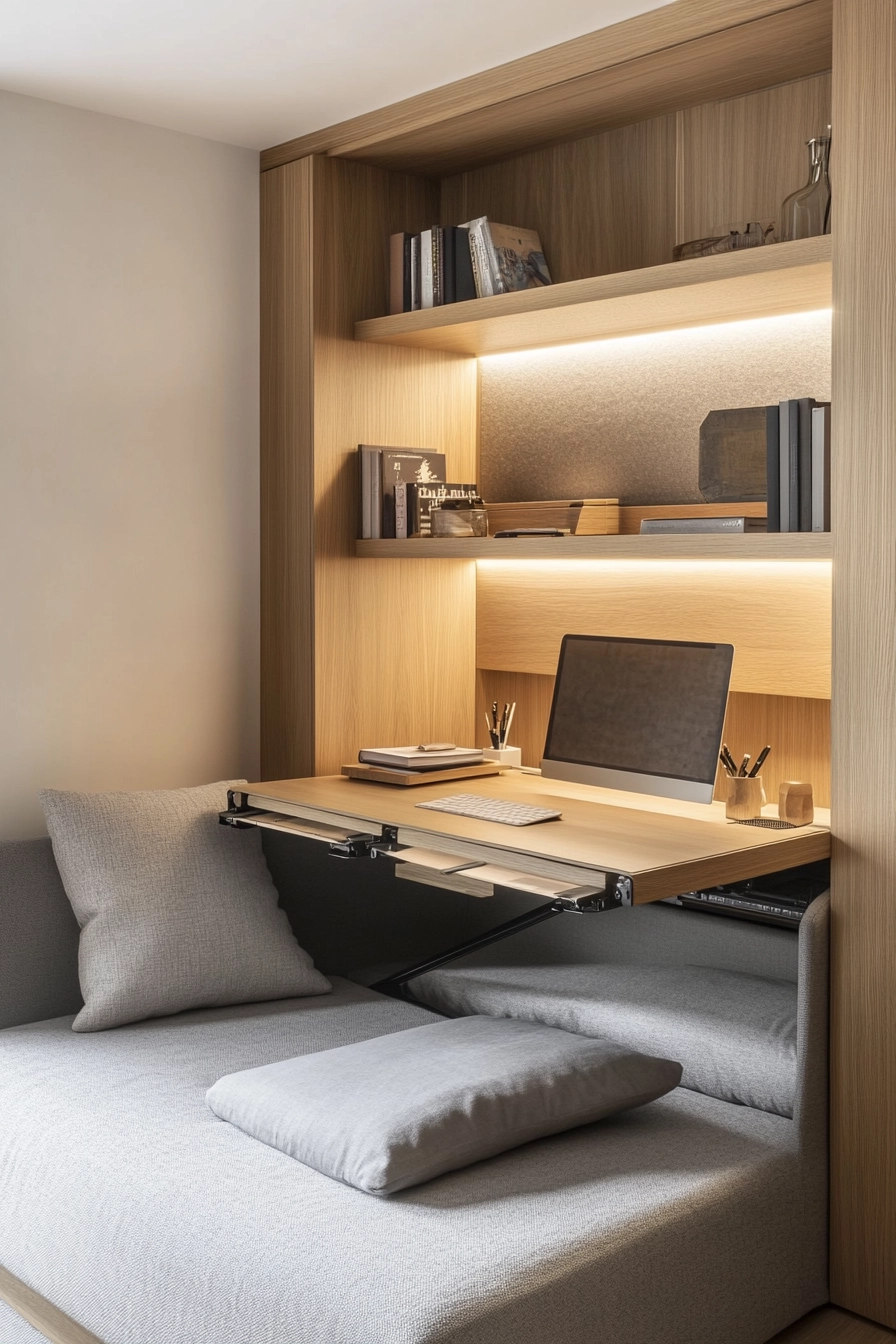
This compact multi-functional living room epitomizes Scandinavian minimalist design, featuring a transforming wall-mounted desk that folds down effortlessly. The space is brightened with light oak wood elements and soft grey textiles, creating a serene atmosphere that enhances functionality.
Integrated storage shelves are cleverly incorporated into the design, ensuring that everything has its place without cluttering the visual appeal.
The convertible sofa bed adds versatility, easily transitioning from a stylish seating area to a comfortable sleeping space for guests. Natural daylight floods through strategically placed windows, highlighting the clean lines and functional design details that make this room both beautiful and practical.
The overall mood is one of calm efficiency, making it an ideal space for relaxation and productivity.
- Incorporate multi-functional furniture to maximize usability.
- Choose a light color palette to create an airy feel.
- Add hidden storage compartments to reduce visual clutter.
- Use wall-mounted furniture to free up floor space.
- Opt for textiles that are both stylish and easy to maintain.
Pro Design Tip: Select furnishings that can serve multiple purposes, like a sofa bed or a desk that doubles as a console table, to ensure flexibility in your living space.
Budget Consideration: Quality multi-functional furniture can be an investment but look for second-hand options or DIY projects to create bespoke pieces without breaking the bank.
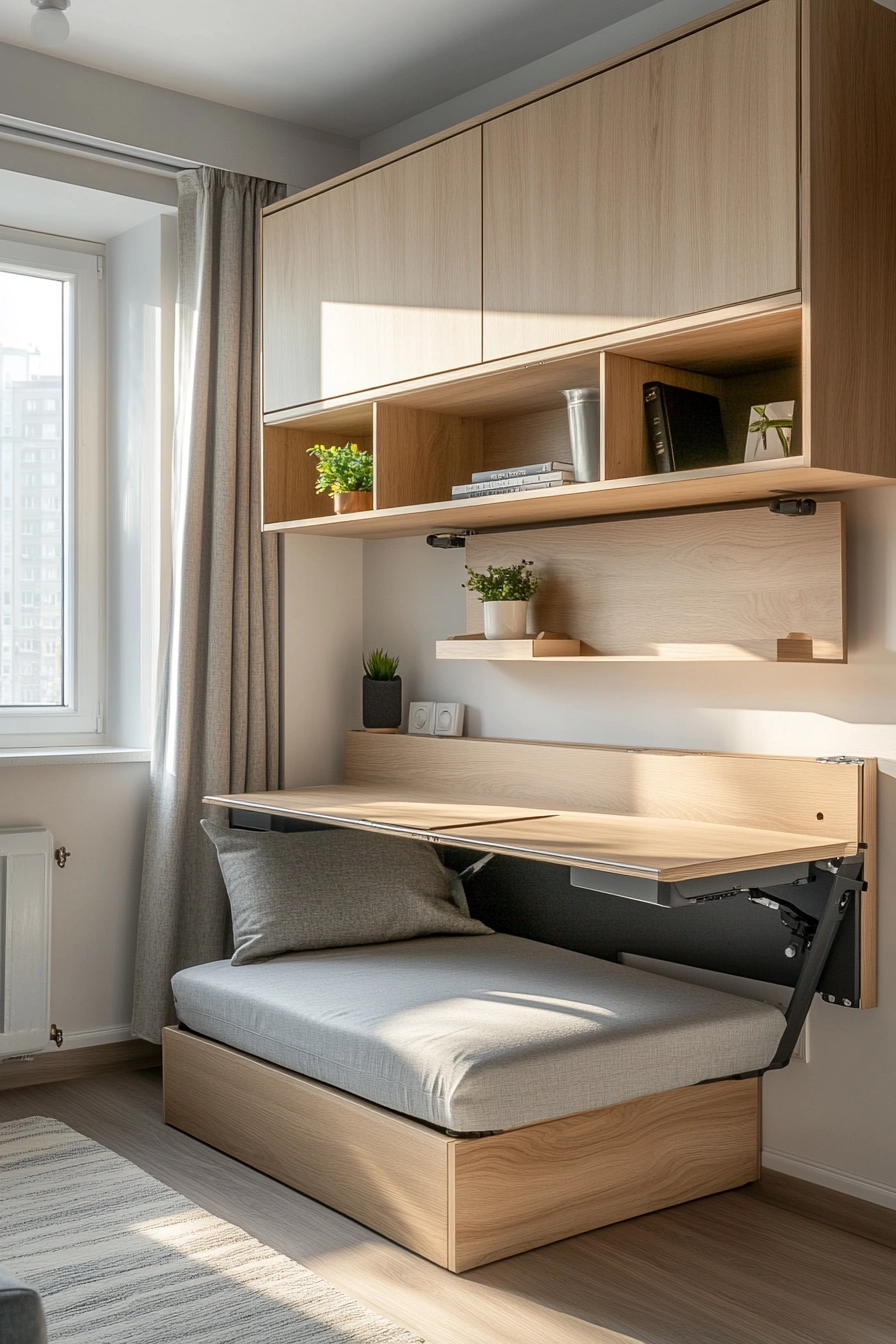
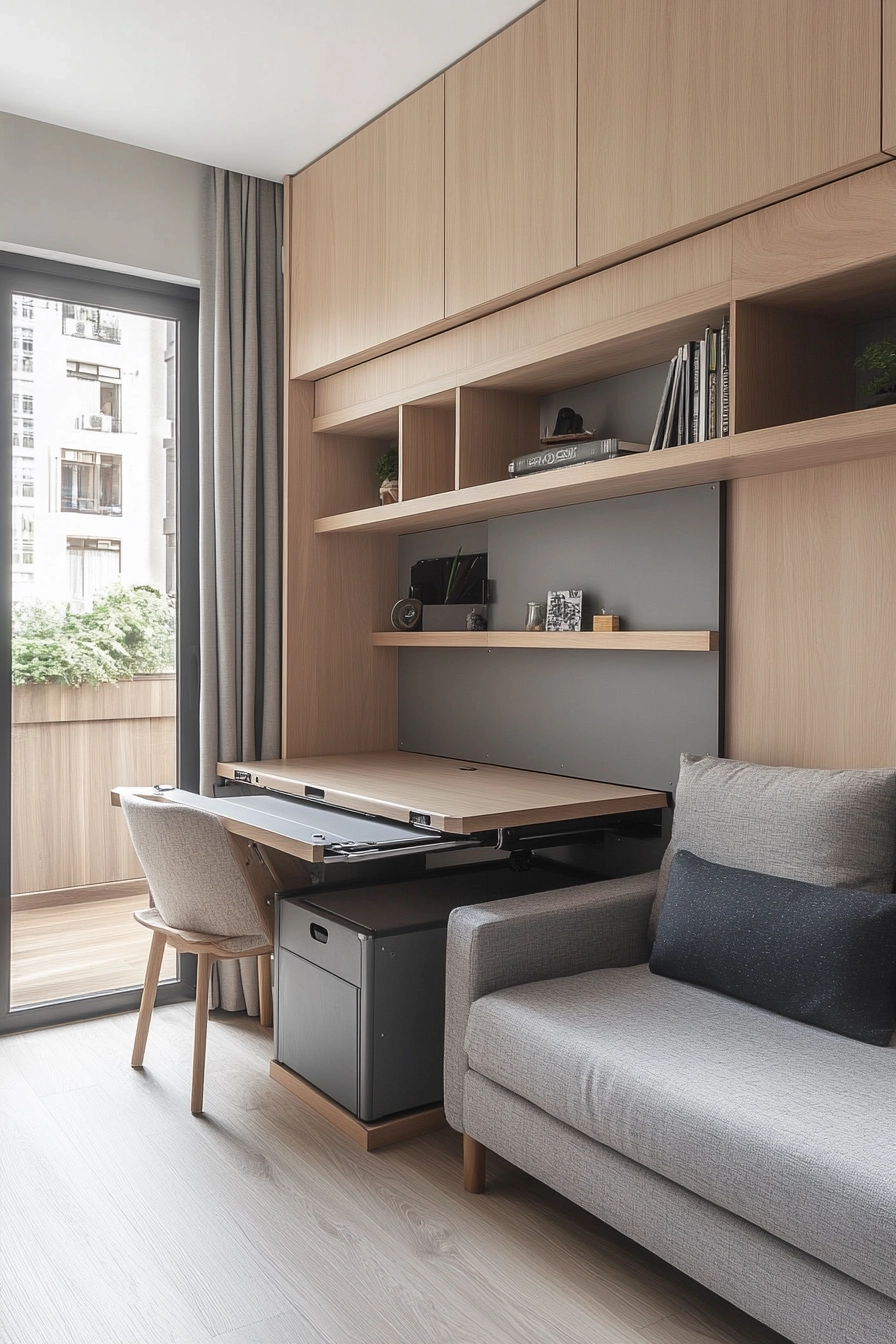
2. Modular Kitchen with Smart Storage
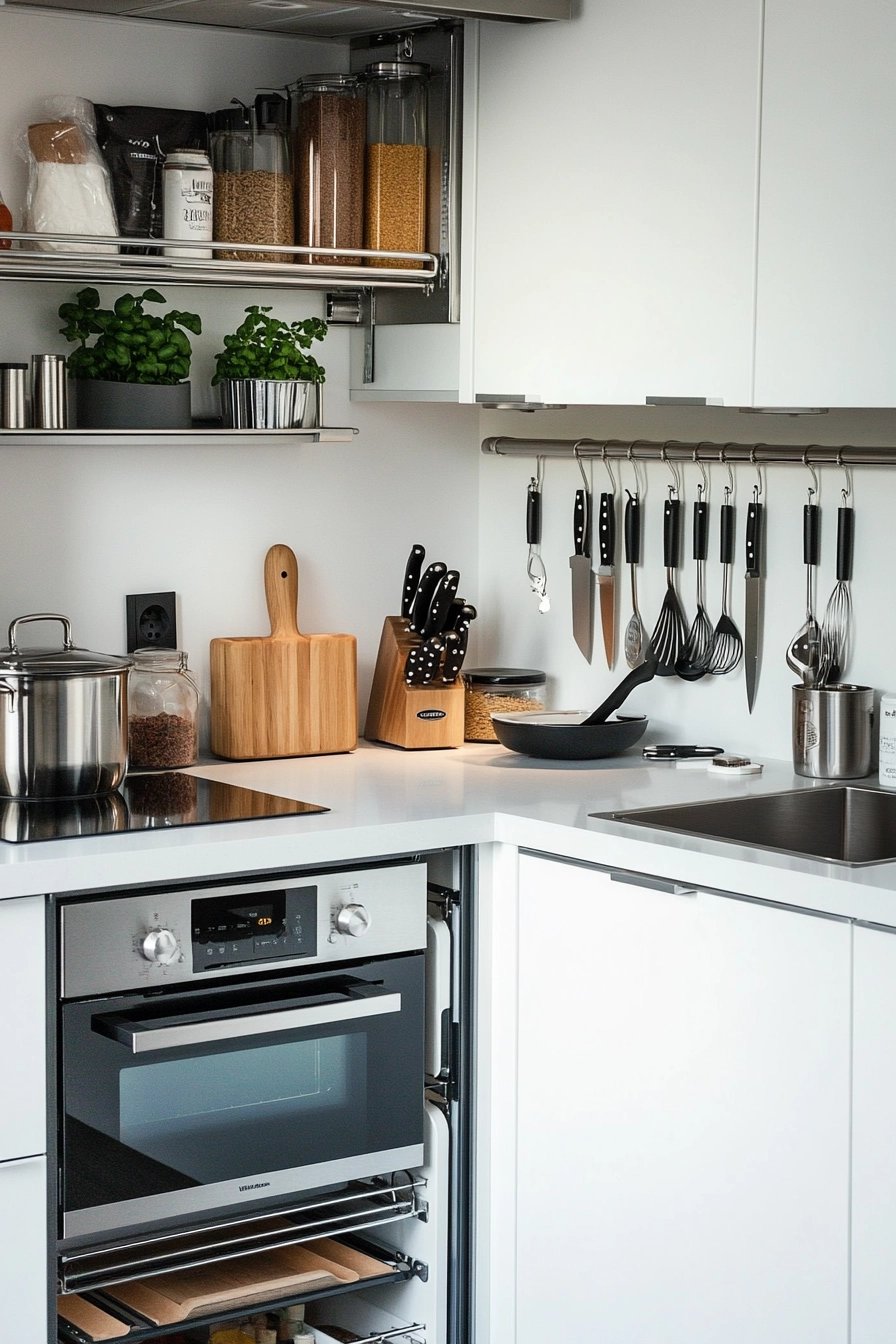
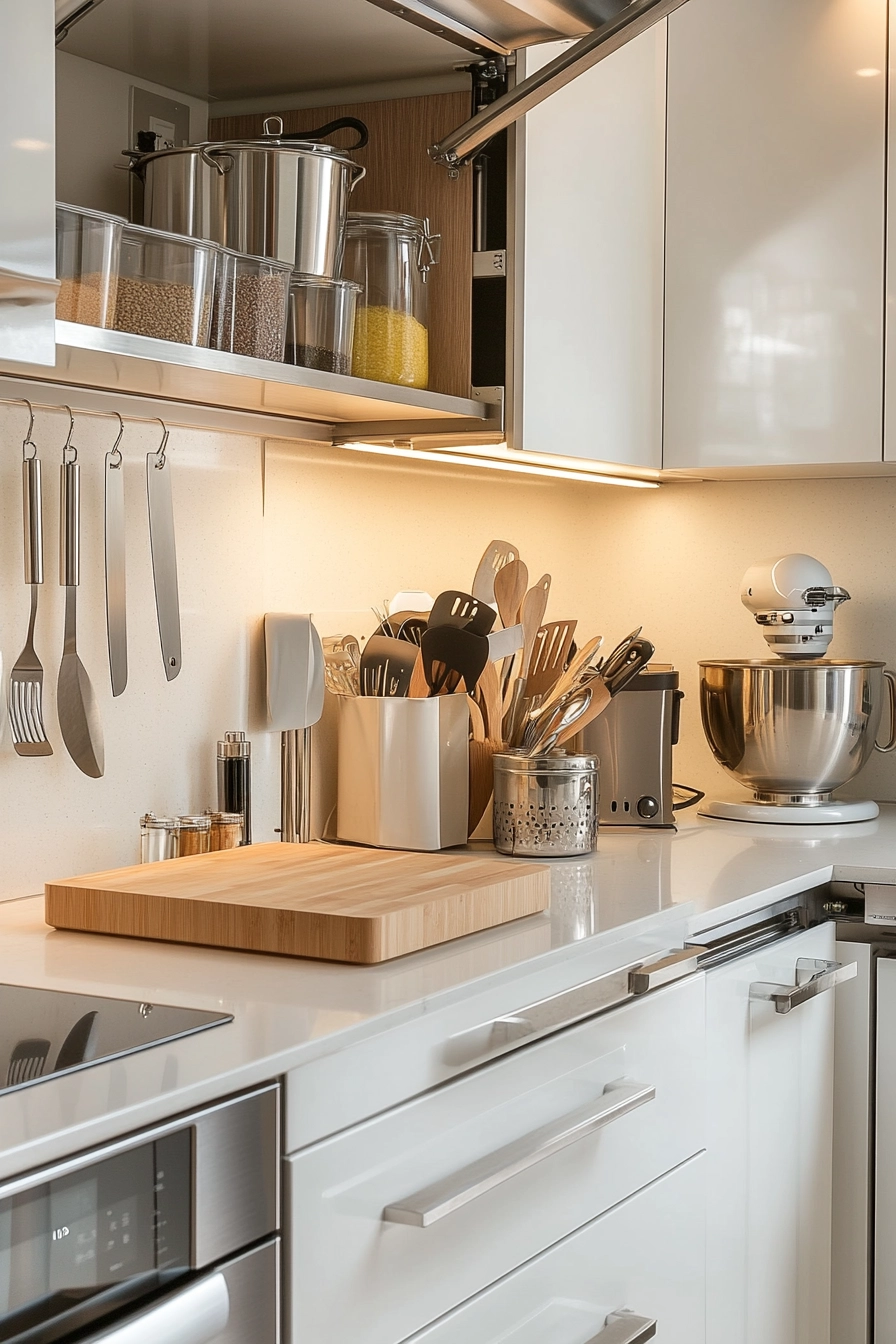
This modular kitchen is a masterclass in optimizing space with intelligent design solutions. Featuring a pull-out pantry and magnetic knife strip, this kitchen makes clever use of vertical space while maintaining a clean and modern aesthetic.
The matte white cabinetry, paired with stainless steel accents, creates a sleek look that feels open and airy.
Overhead pot racks and a sliding cutting board over the sink offer additional functionality, providing easy access to cookware and maximizing workspace during meal preparation. The design incorporates integrated appliances that seamlessly blend into the cabinetry, contributing to a cohesive appearance.
Professional interior photography captures the innovative storage solutions that are both practical and stylish.
- Utilize vertical space with ceiling-height shelving.
- Incorporate modular elements that can be reconfigured as needed.
- Choose appliances that integrate with cabinetry for a streamlined look.
- Adopt a minimalist approach to avoid visual clutter.
- Incorporate smart technology for added convenience.
Pro Design Tip: Use clear containers for pantry items to maintain an organized and visually appealing layout.
Budget Consideration: Modular kitchens can vary in price, so consider mixing high-end finishes with budget-friendly materials to create a luxurious feel without overspending.
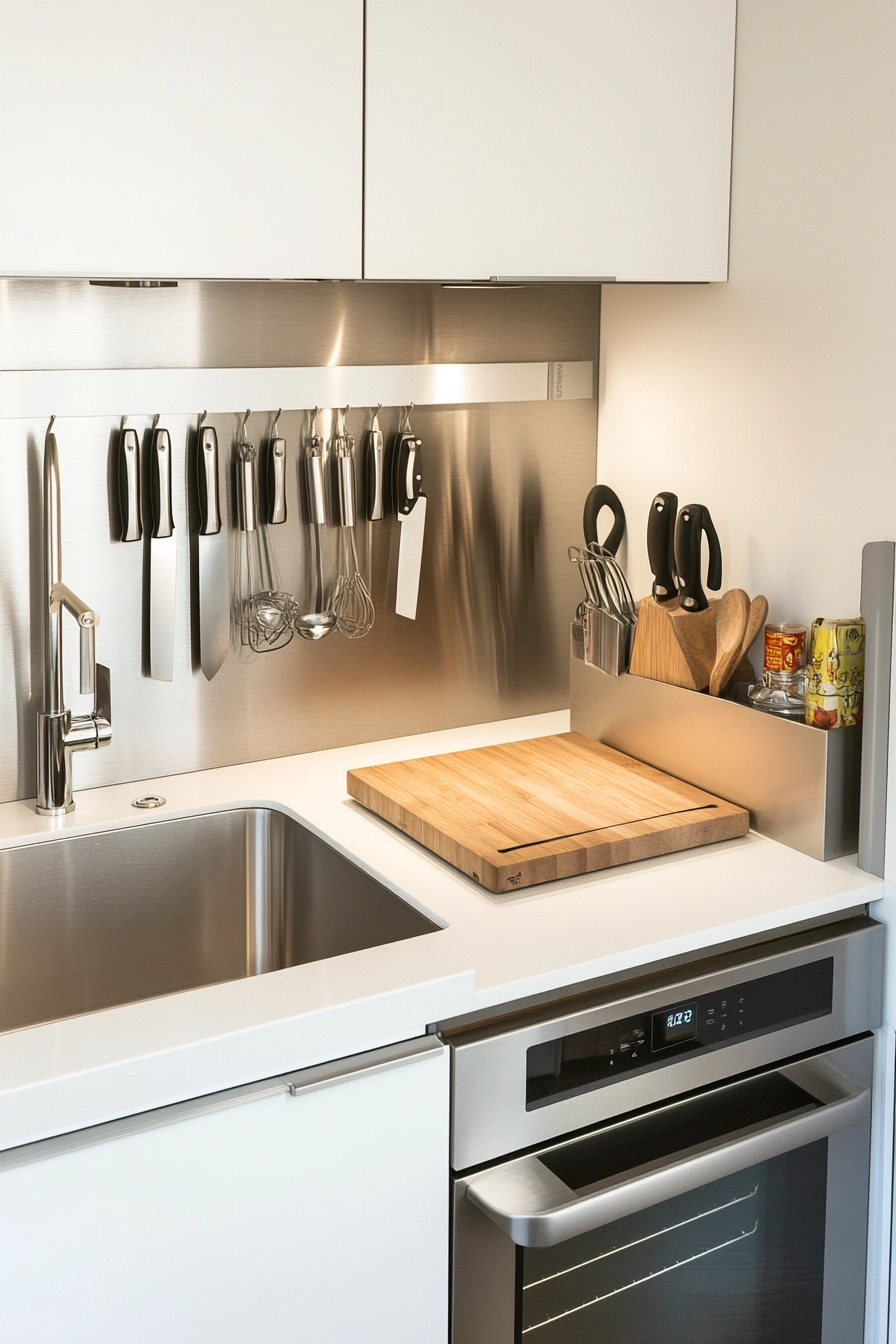
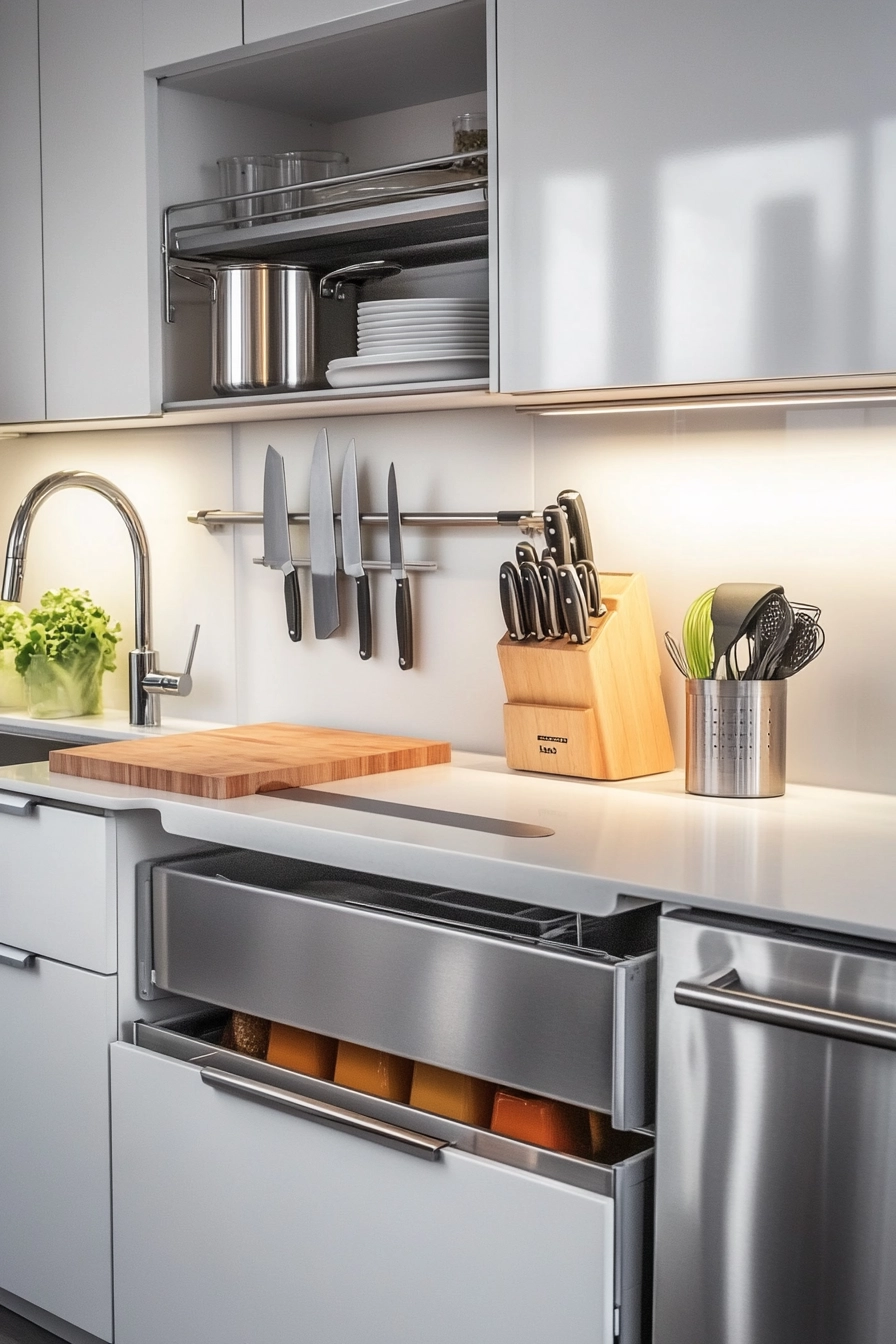
3. Loft-Style Bedroom with Elevated Platform
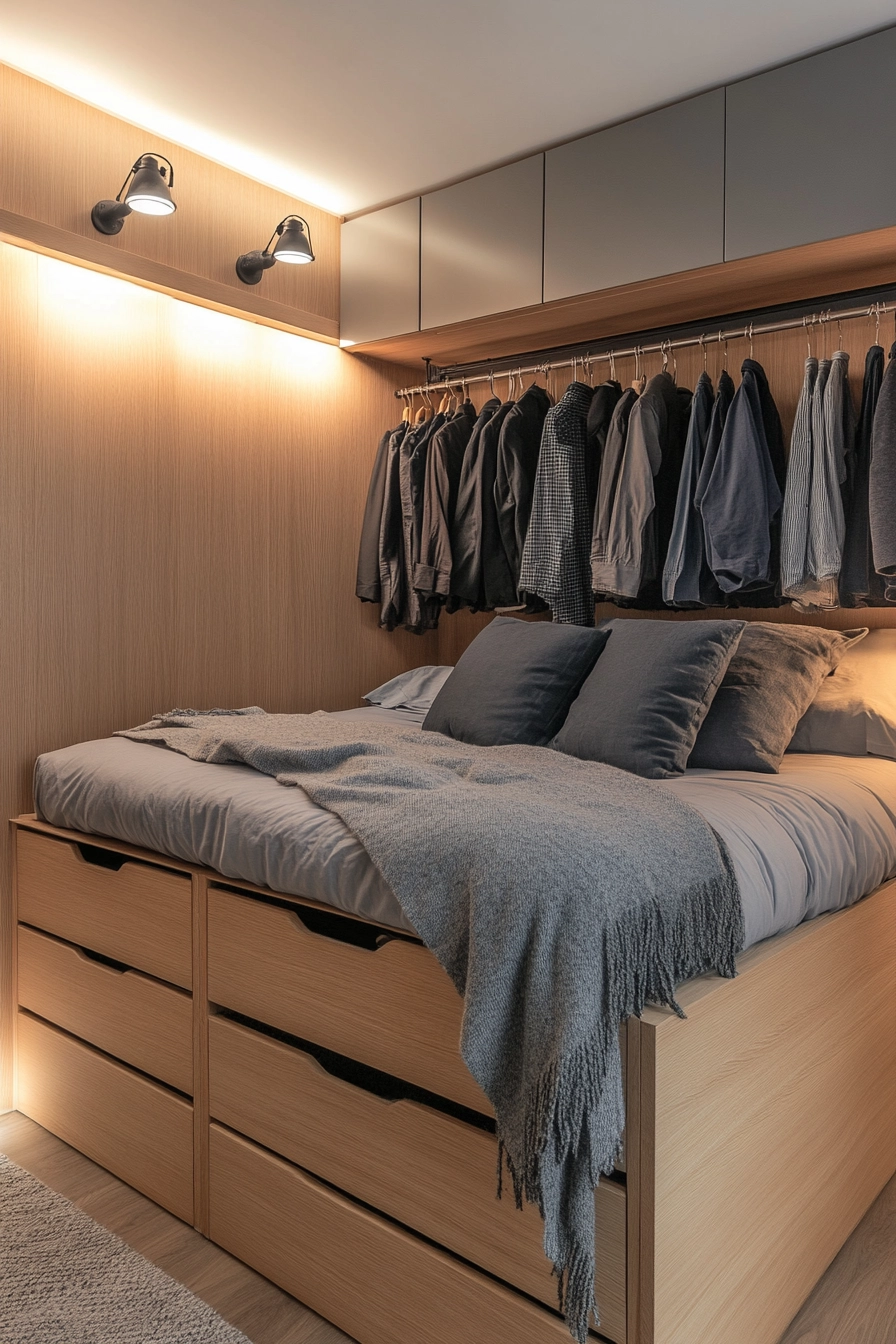
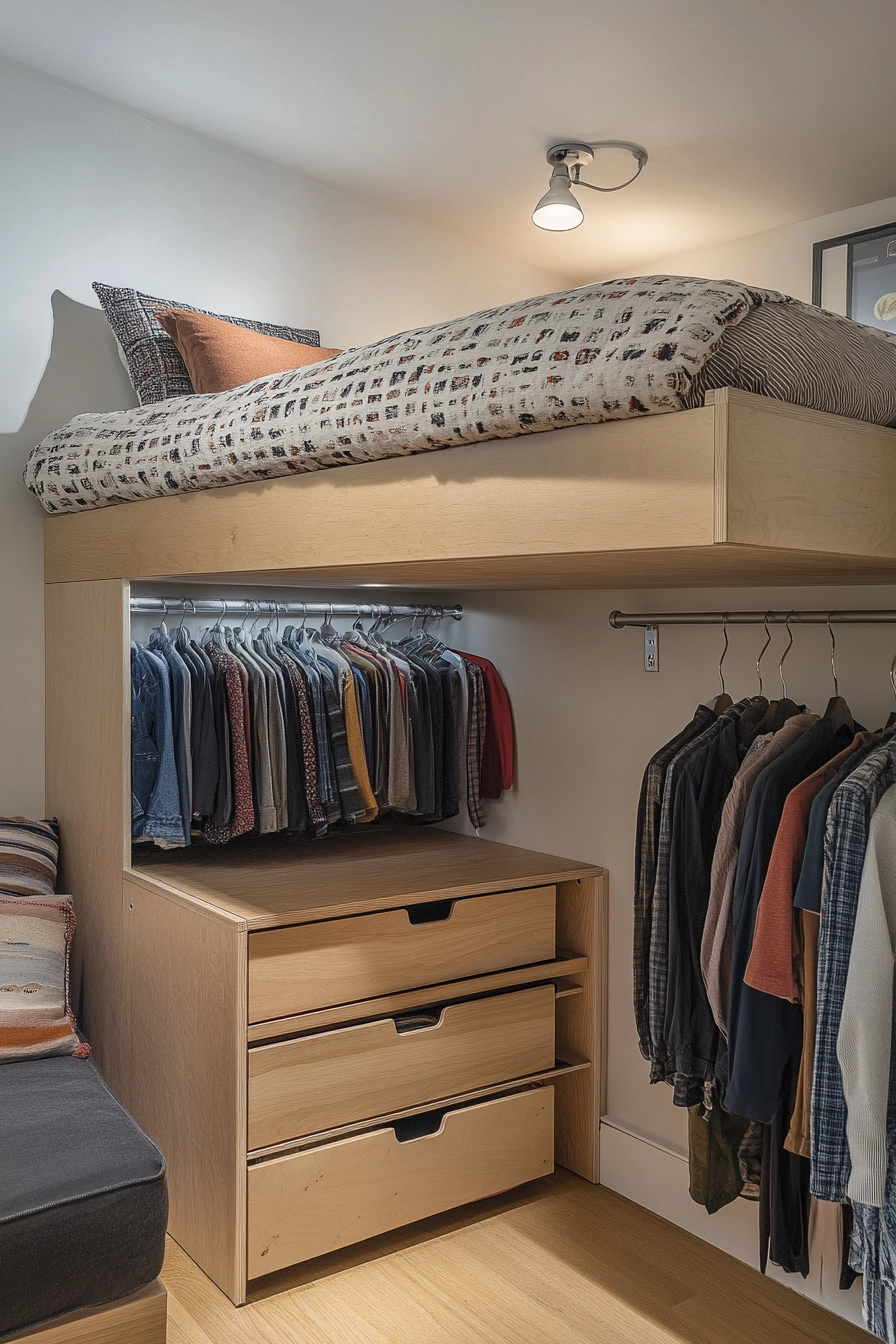
This loft-style bedroom features an elevated sleeping platform that ingeniously incorporates built-in drawers underneath. This design not only optimizes space but also adds a unique visual element to the room.
Warm wood tones set against a neutral palette create a cozy and inviting atmosphere, while wall-mounted reading lights provide illumination without taking up precious bedside table space.
Vertical hanging storage for clothing adds a modern industrial flair, further enhancing the minimalist aesthetic. The overall effect is one of spaciousness and airiness, making the most of the vertical height in the room.
Architectural digest style photography captures the essence of this design, showcasing how thoughtful placement and clever storage solutions can turn a small bedroom into a stylish retreat.
- Elevate beds to create storage space underneath.
- Incorporate wall-mounted lighting to save space on surfaces.
- Choose a neutral color palette to enhance openness.
- Use vertical storage solutions to maximize functionality.
- Incorporate natural materials for warmth and texture.
Pro Design Tip: Layer textiles on the bed to add depth and comfort while maintaining a streamlined look.
Budget Consideration: Building your own elevated platform bed can save costs and allow for customization to fit your specific storage needs.
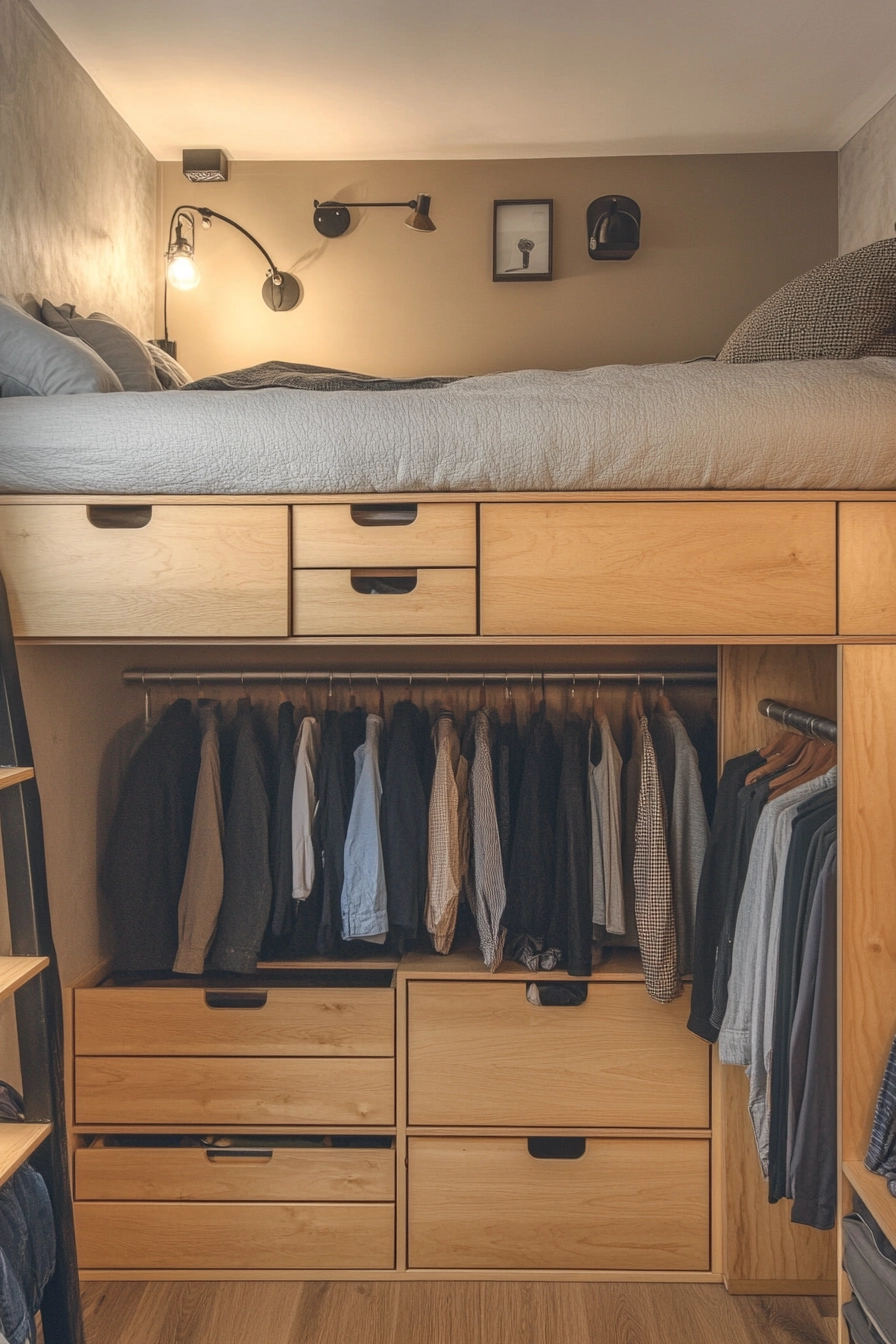
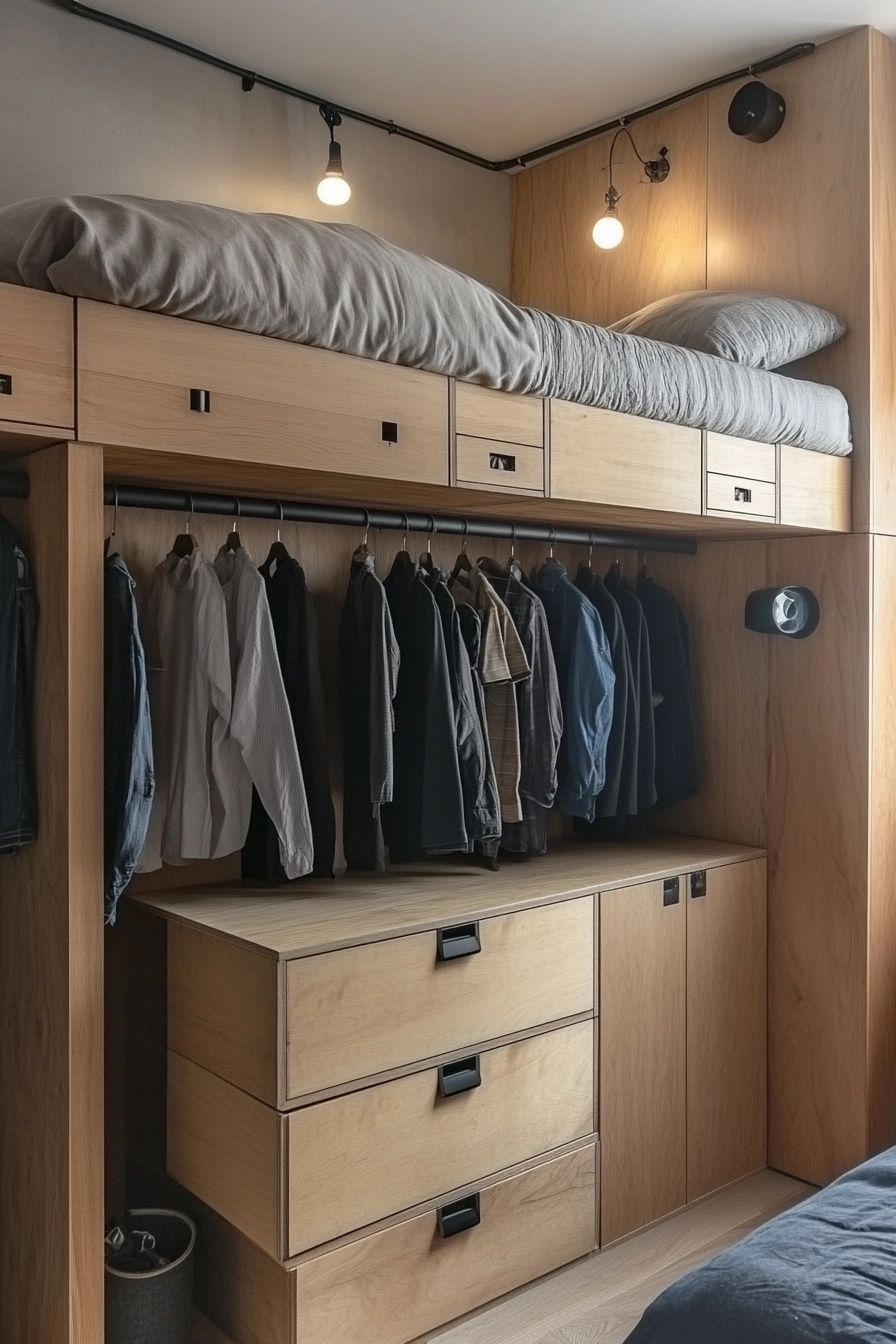
4. Chic Entryway with Smart Organization
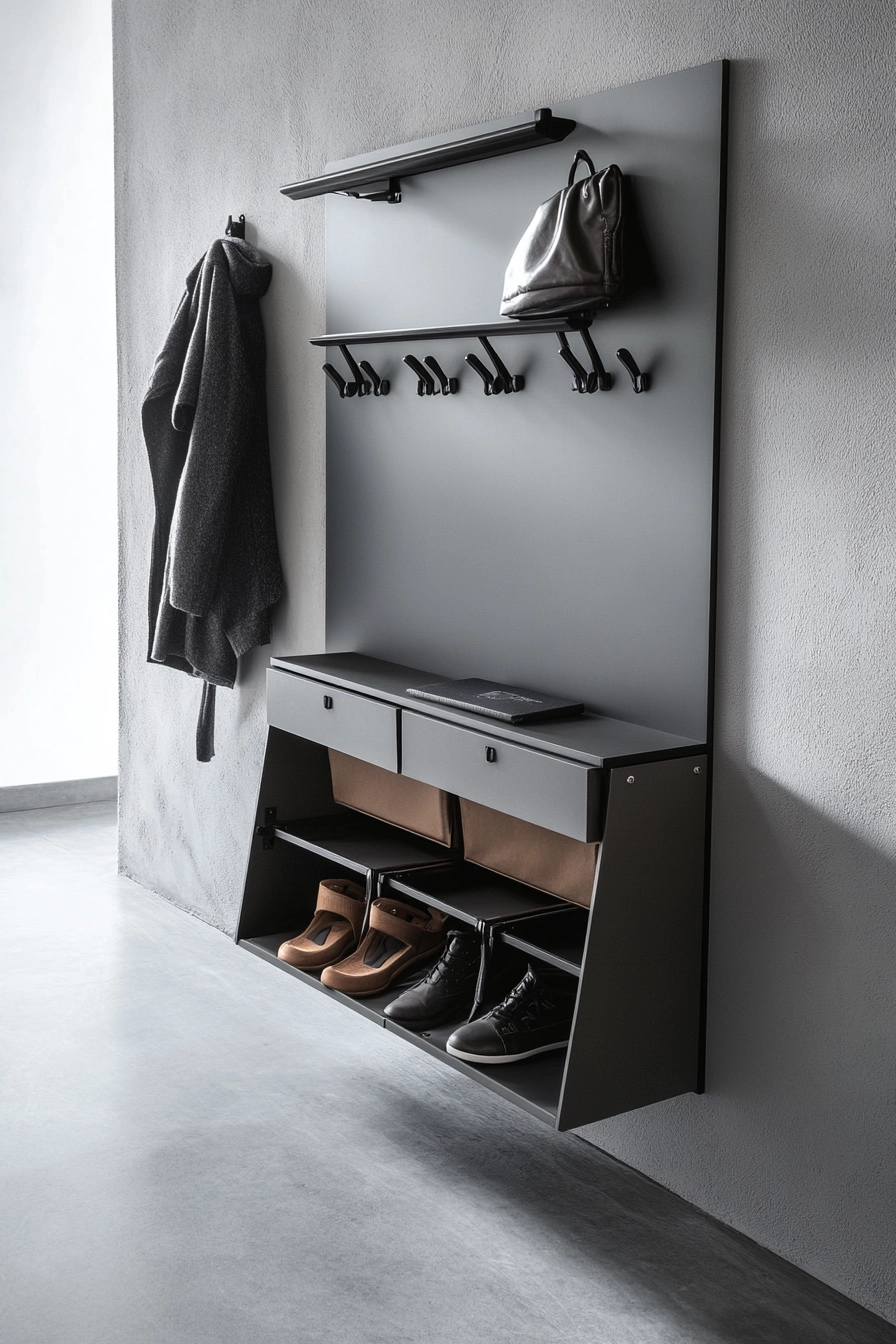
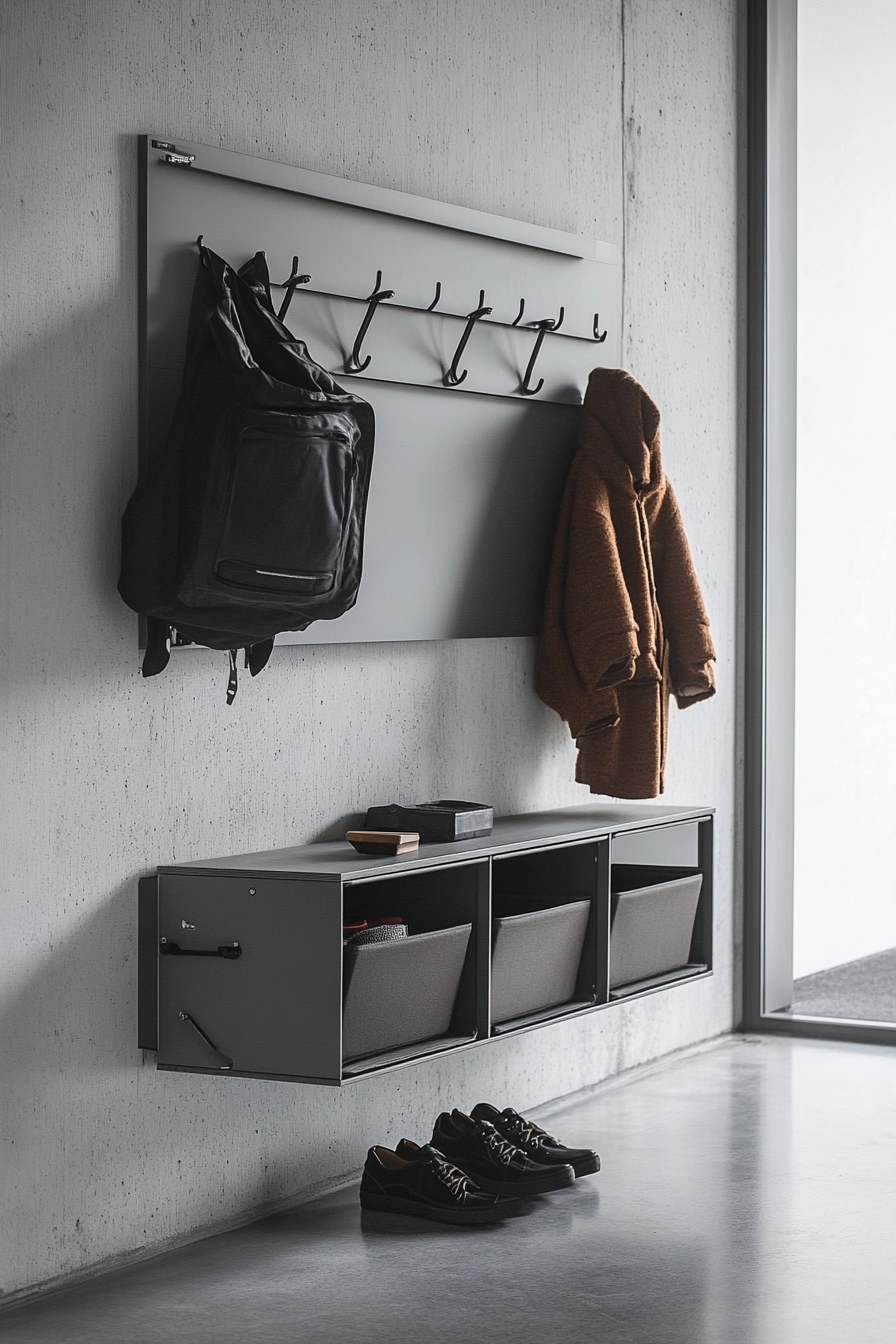
This entryway is designed with both style and organization in mind, featuring a wall-mounted shoe rack, collapsible coat hooks, and a slim console table with hidden storage compartments. The monochromatic grey color scheme paired with concrete flooring creates a sleek and modern look while ensuring durability in a high-traffic area.
The thoughtful layout allows for easy access to essentials without overwhelming the space. Wide-angle interior photography emphasizes how each element works together to create a functional yet stylish entryway that sets the tone for the rest of the apartment.
With a focus on clean lines and minimalism, this design is perfect for those who prefer a clutter-free environment.
- Choose wall-mounted solutions to maximize floor space.
- Opt for collapsible or foldable elements for flexibility.
- Incorporate a slim console table for additional storage.
- Maintain a cohesive color scheme for visual harmony.
- Utilize durable materials that can withstand wear and tear.
Pro Design Tip: Add a mirror to visually expand the space and create a practical spot for last-minute checks before leaving home.
Budget Consideration: DIY options for coat hooks or shoe racks can save money while allowing for a personalized touch.
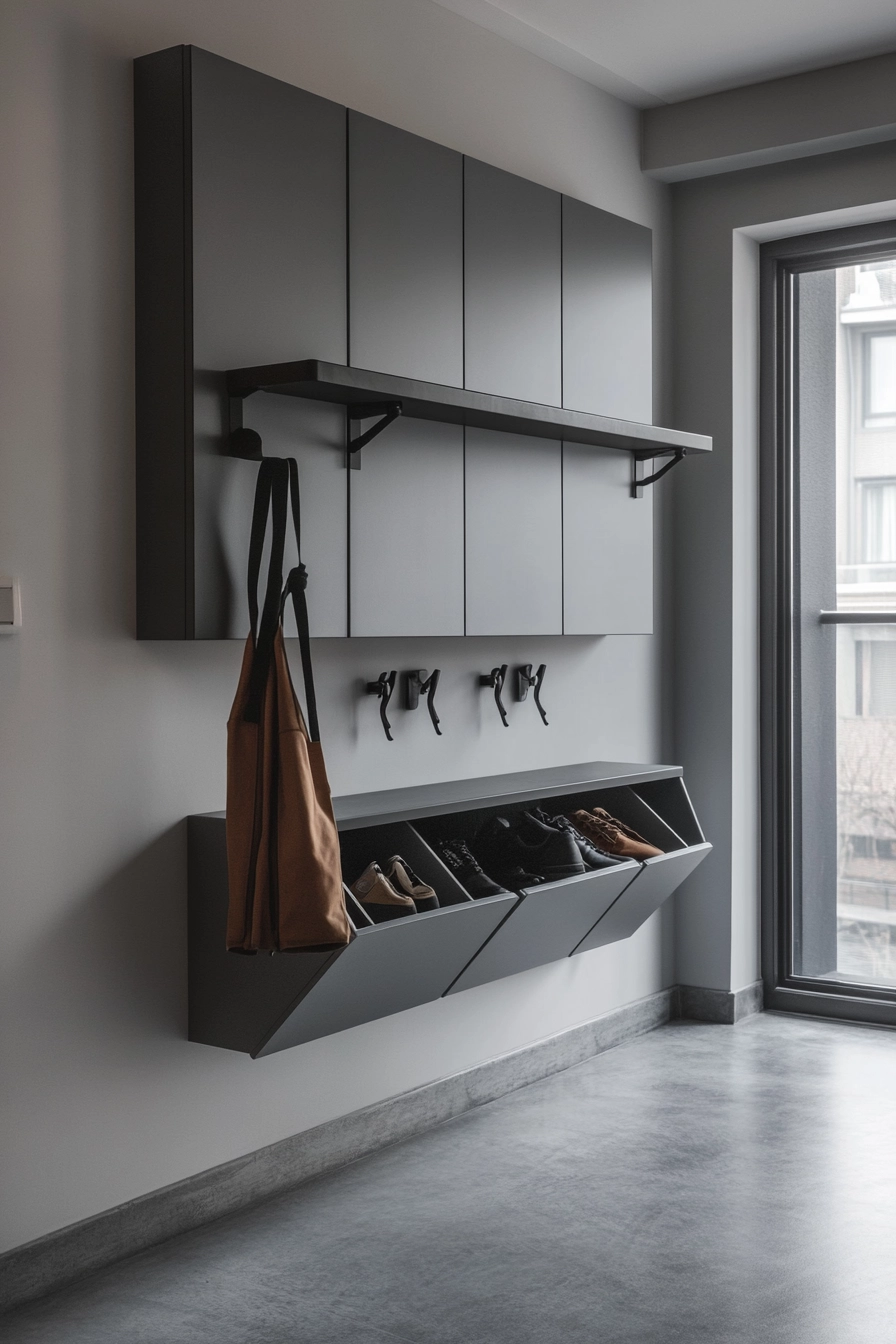
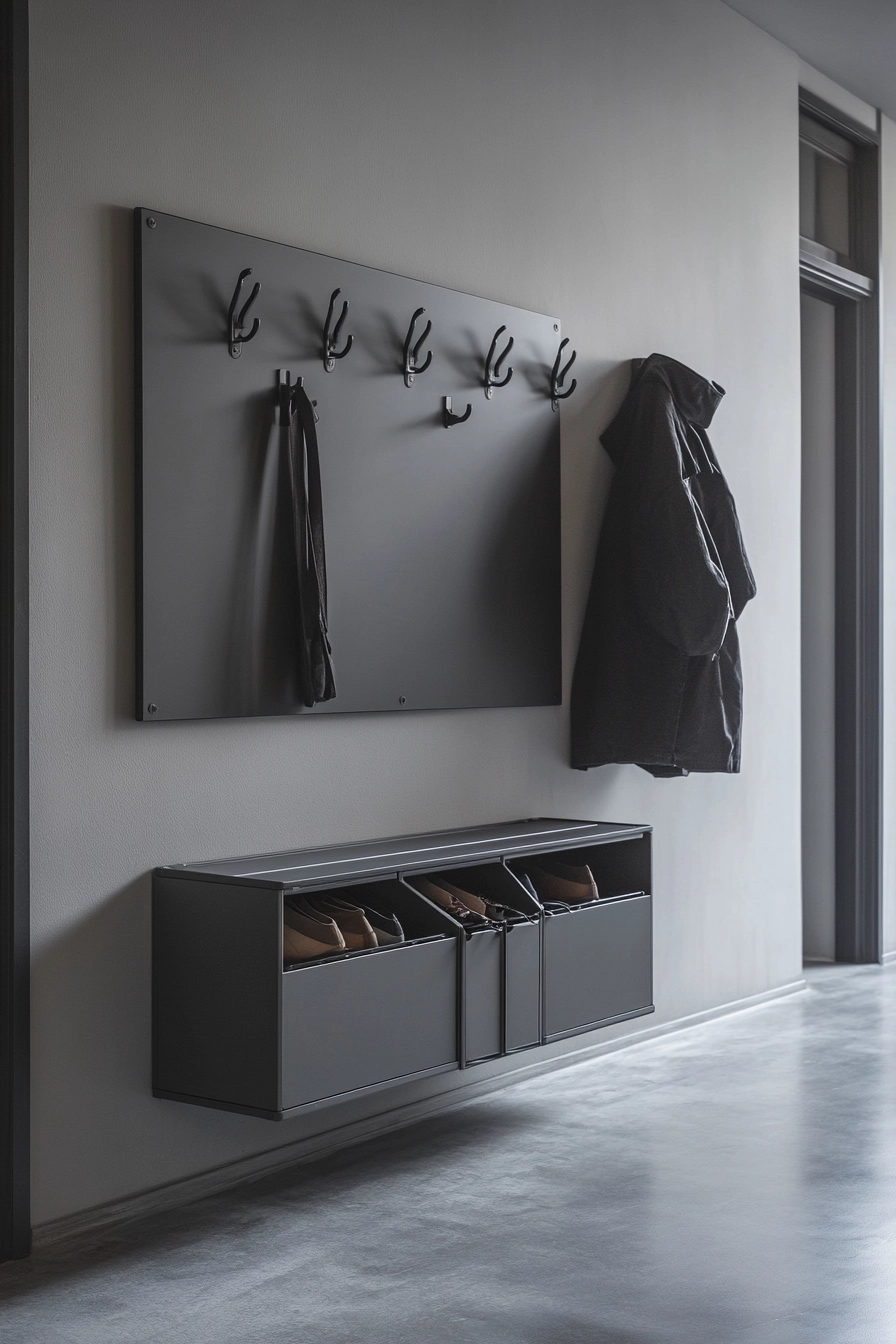
5. Stylish Bathroom with Space-Efficient Fixtures
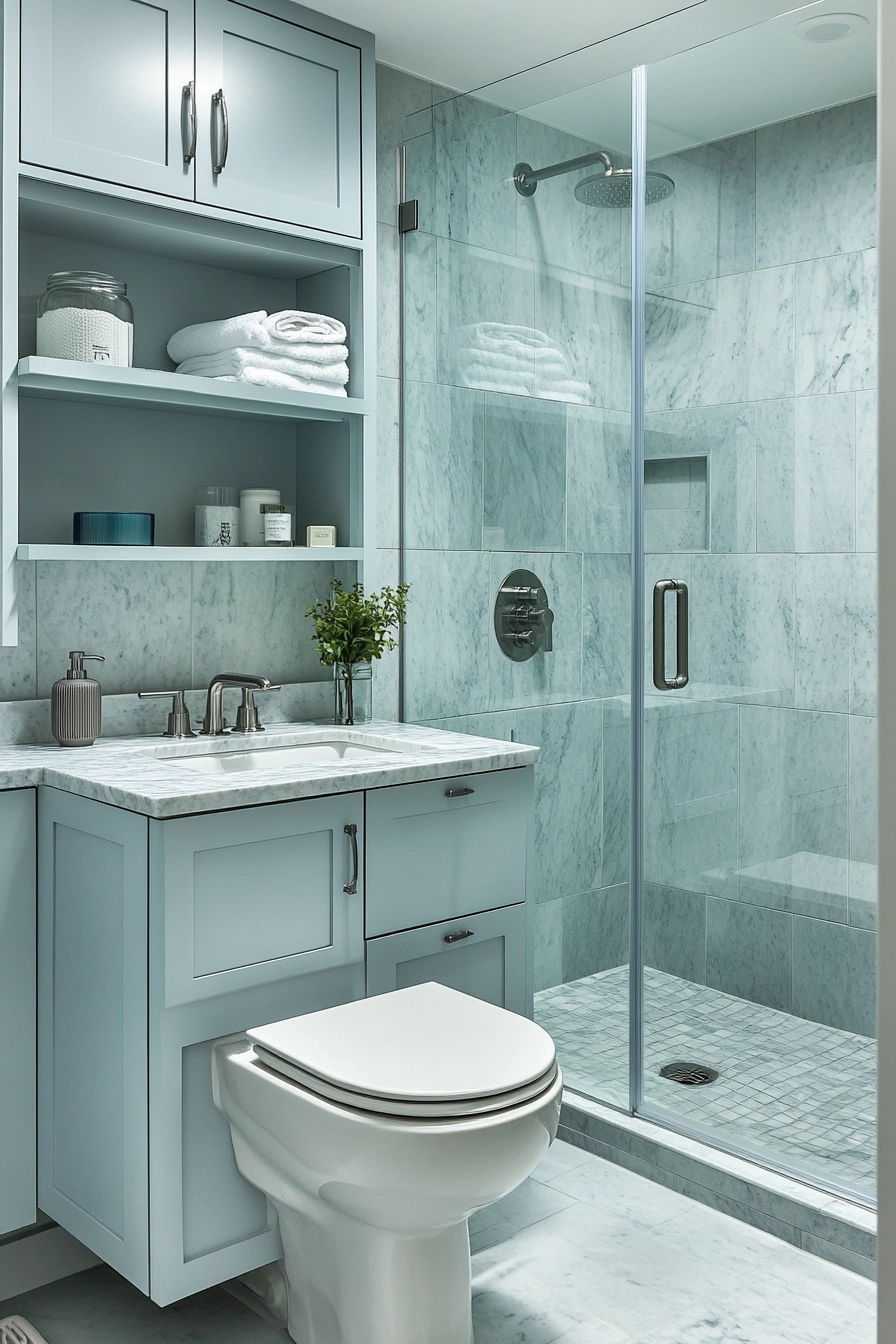
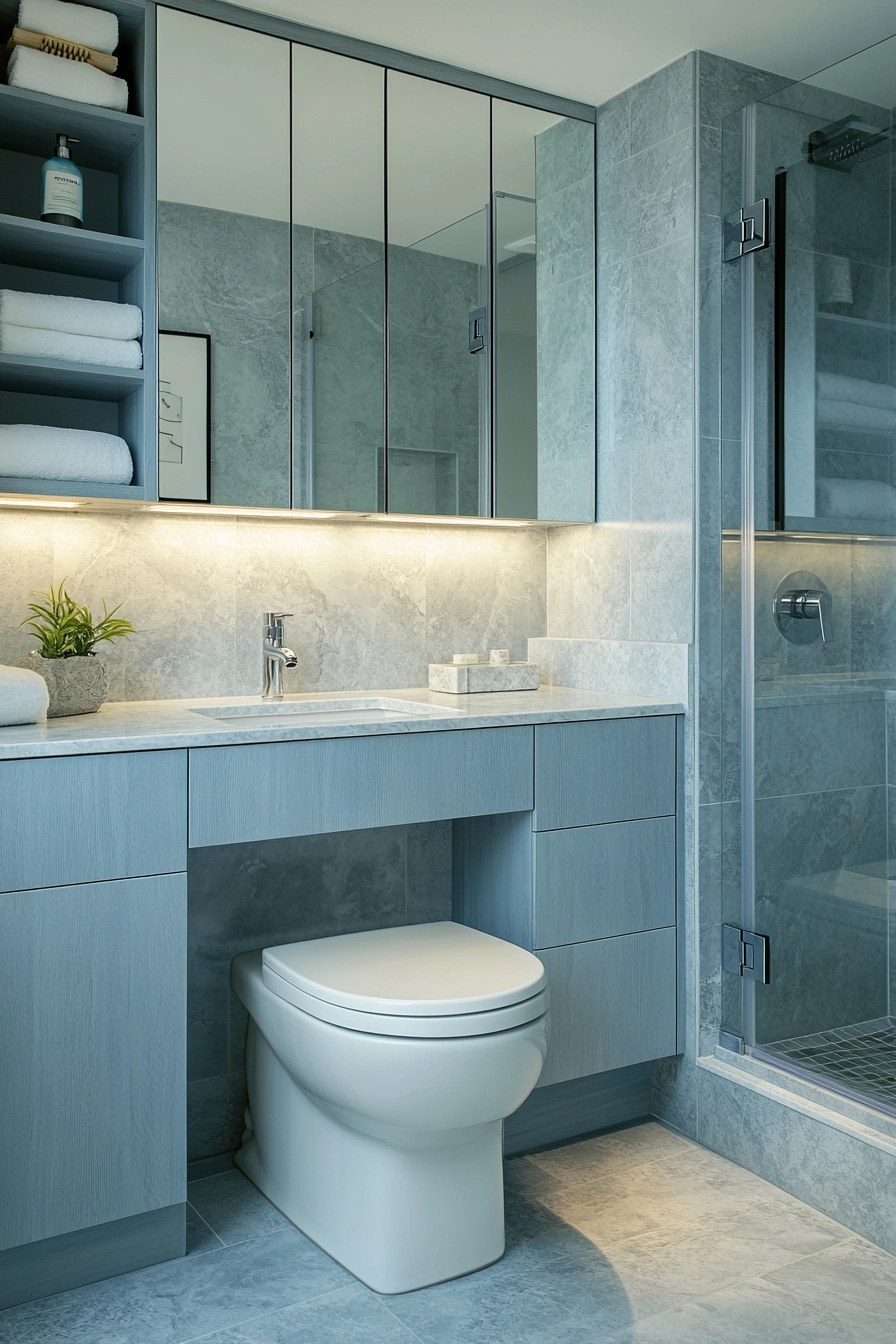
This bathroom design incorporates an over-toilet shelving unit, recessed medicine cabinet, and a corner shower with glass doors to make the most of limited space. The floating vanity features integrated storage, contributing to a sleek and uncluttered look.
The soft blue-grey color palette combined with marble-look tiles adds a touch of luxury to the compact area.
The overall design is both modern and practical, ensuring that every element serves a purpose. Professional interior design photography showcases the spatial efficiency of this bathroom, emphasizing how smart design choices can create a serene and stylish environment.
The result is a bathroom that feels expansive and inviting despite its small footprint.
- Incorporate floating fixtures to enhance the feeling of space.
- Choose light colors to create an airy atmosphere.
- Use glass enclosures to make smaller areas feel larger.
- Incorporate shelving above the toilet for additional storage.
- Opt for compact fixtures that offer functionality and style.
Pro Design Tip: Use decorative baskets on shelves for stylish storage that keeps essentials organized and accessible.
Budget Consideration: Look for pre-made shelving units or repurpose existing furniture to save on costs while achieving a custom look.
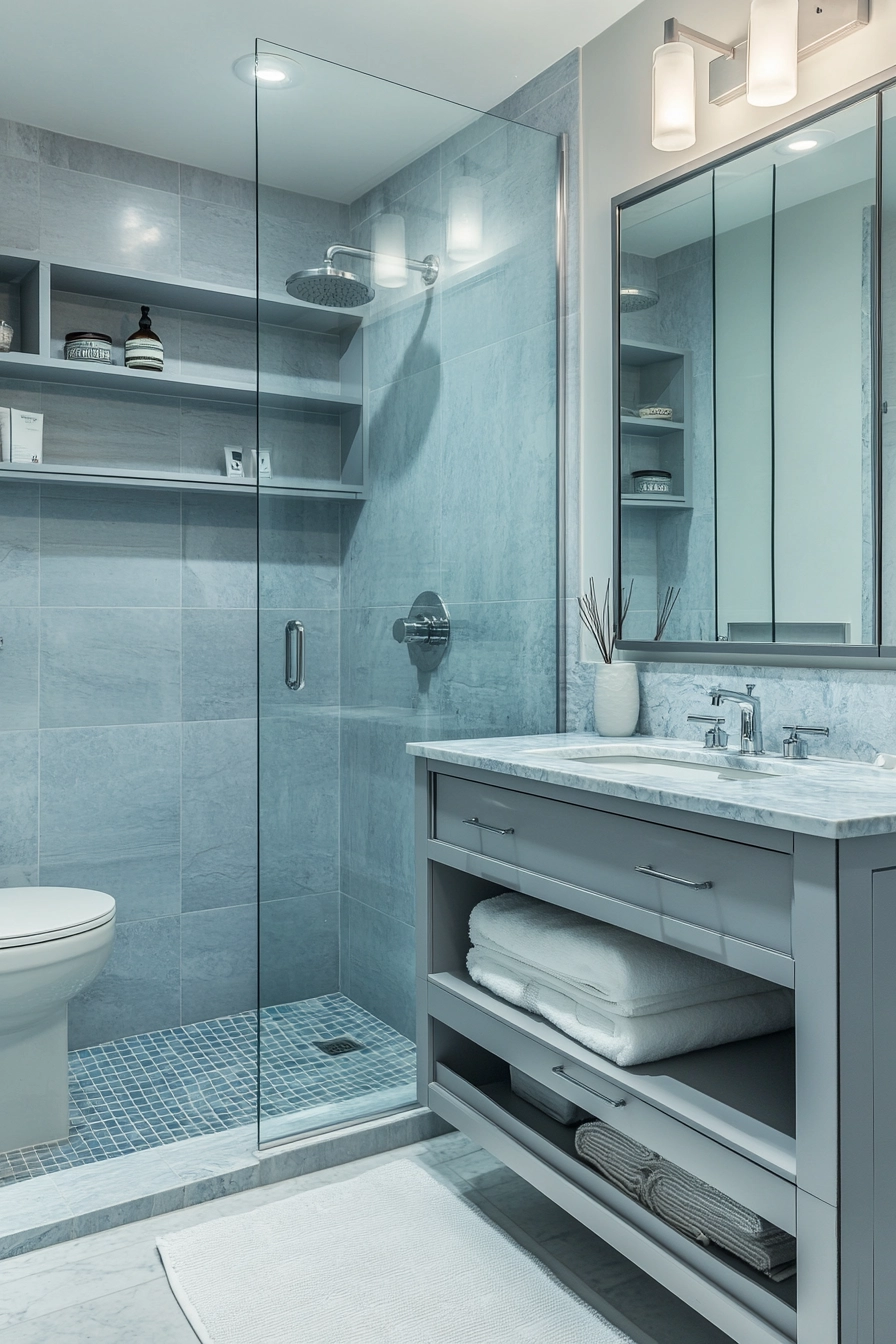
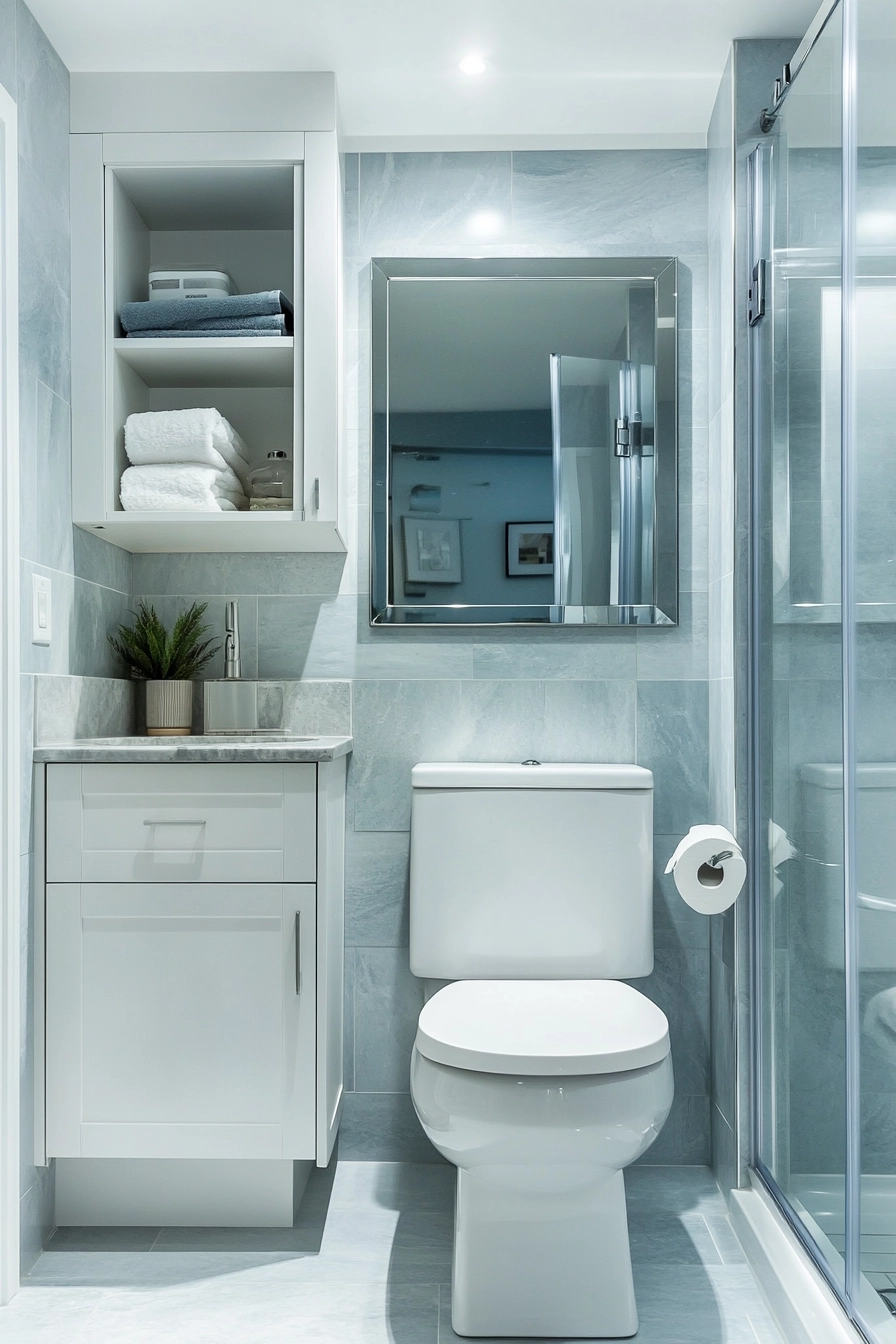
6. Home Office Nook with Efficient Layout
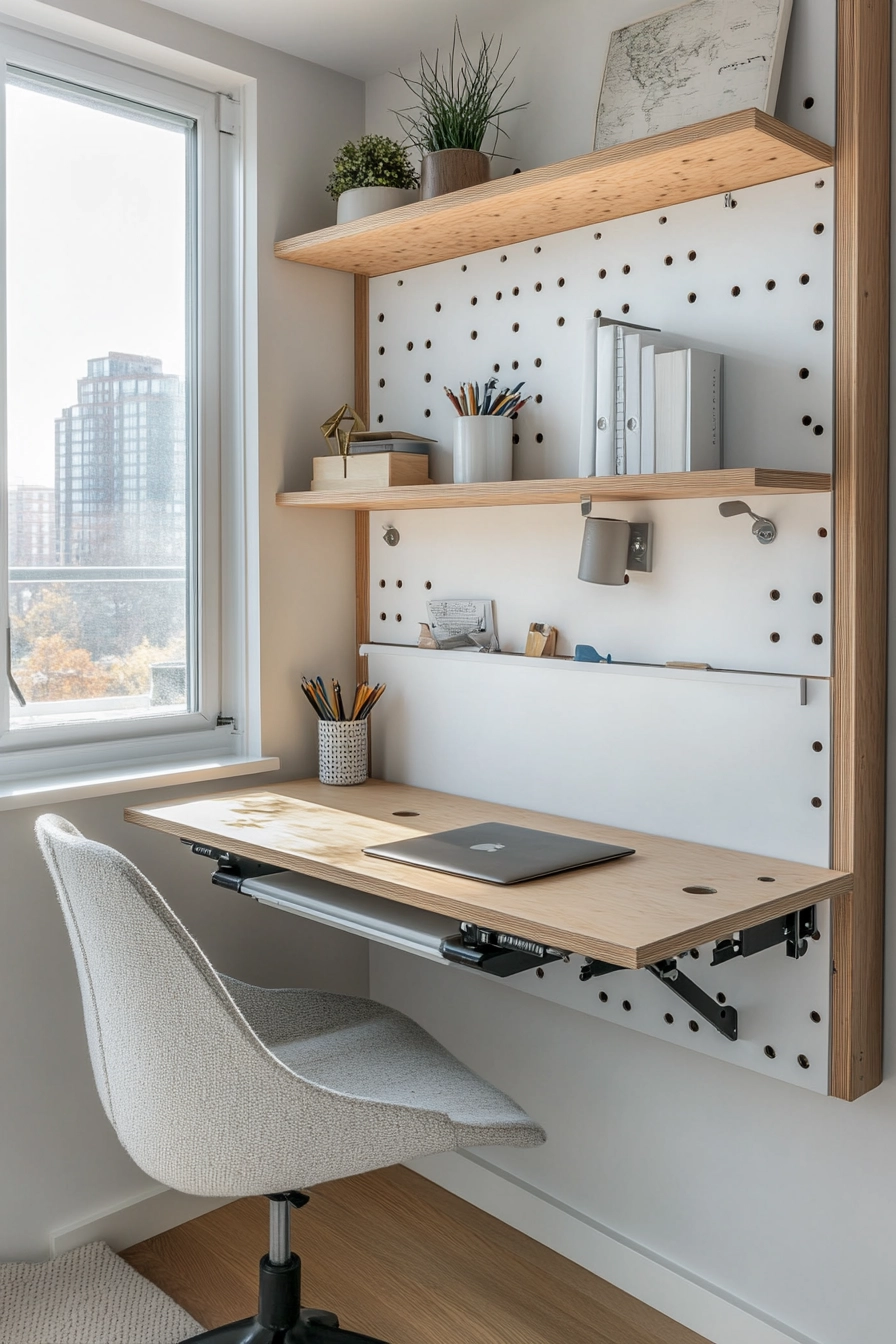
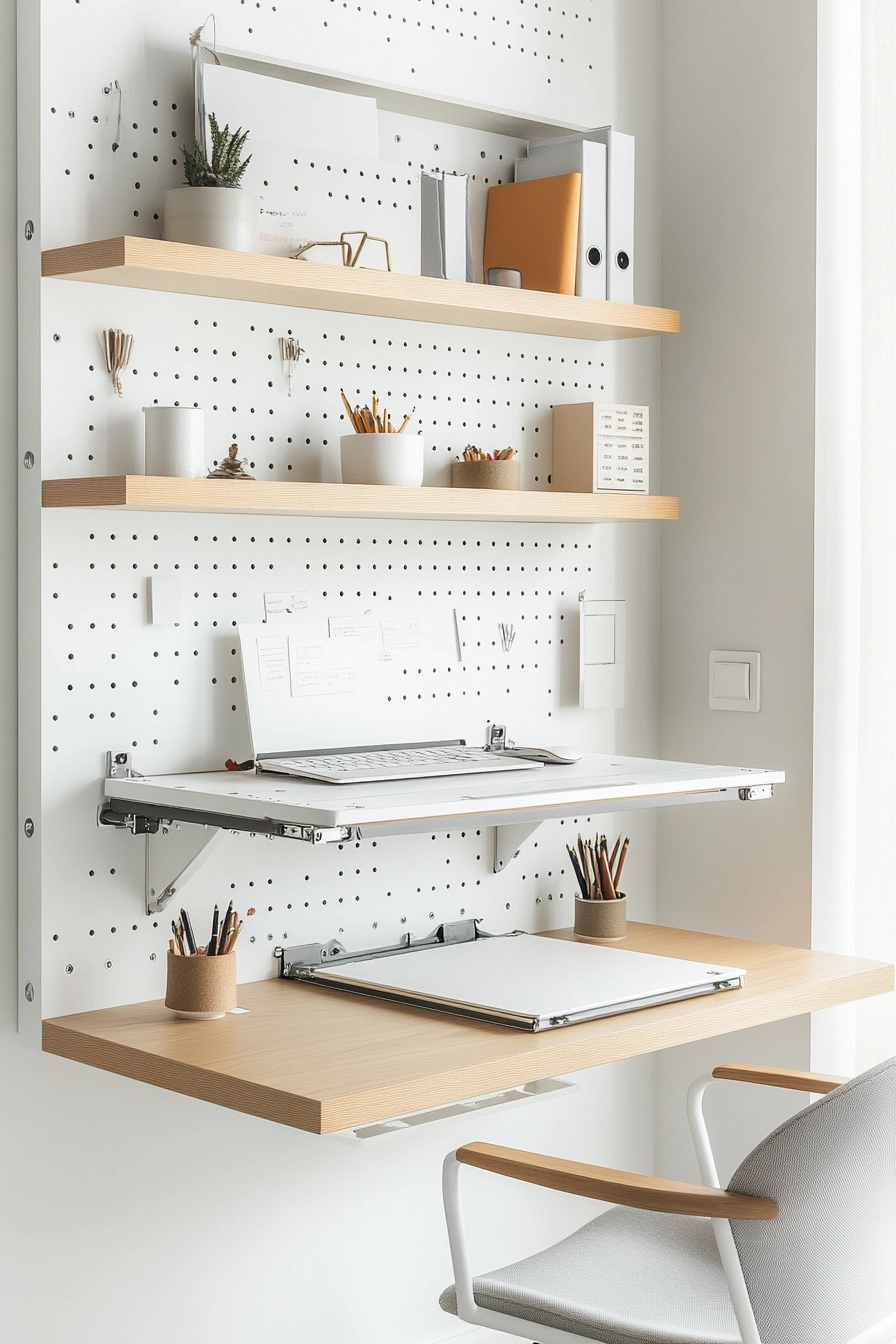
This home office nook features a wall-mounted fold-down desk that can be tucked away when not in use, alongside a pegboard organization system that keeps supplies easily accessible yet tidy. Floating shelves provide additional storage without taking up floor space, while an ergonomic compact chair ensures comfort during long working hours.
The Scandinavian design aesthetic, characterized by white and wood elements, enhances the light and airy feel of the nook. Natural light pours in, creating an inviting workspace that encourages productivity.
Interior design photography captures the thoughtful layout and organization, showcasing how even the smallest corners can be transformed into highly functional areas.
- Utilize wall-mounted desks to save on space.
- Incorporate pegboards for an organized workspace.
- Select ergonomic furniture to enhance comfort.
- Make use of floating shelves to maximize vertical space.
- Keep the design light and bright to boost motivation.
Pro Design Tip: Personalize your workspace with inspiring decor to make it a place you enjoy spending time in.
Budget Consideration: Consider repurposing an old table into a wall-mounted desk to save costs and add character.
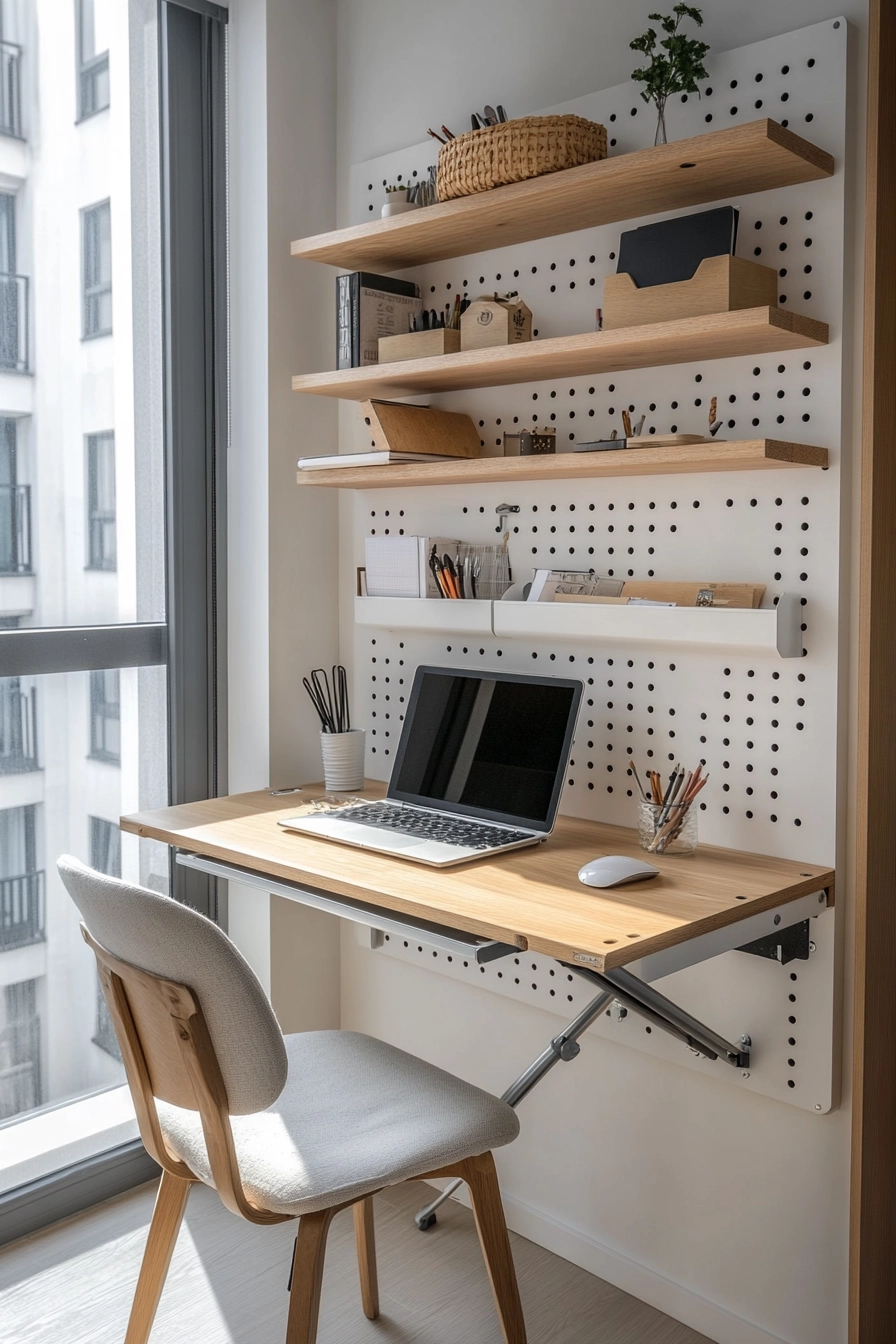
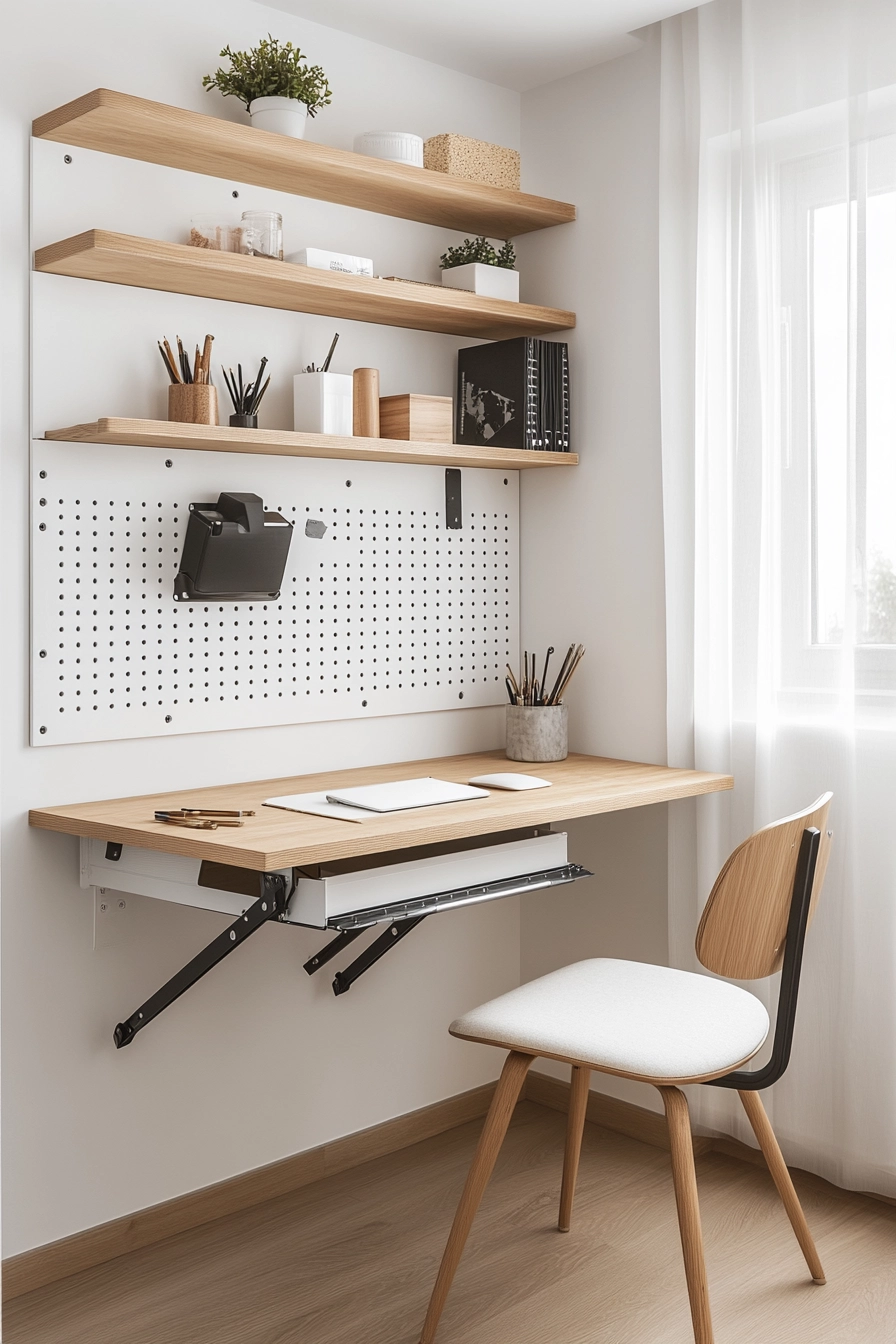
7. Compact Living Room with Modular Furniture
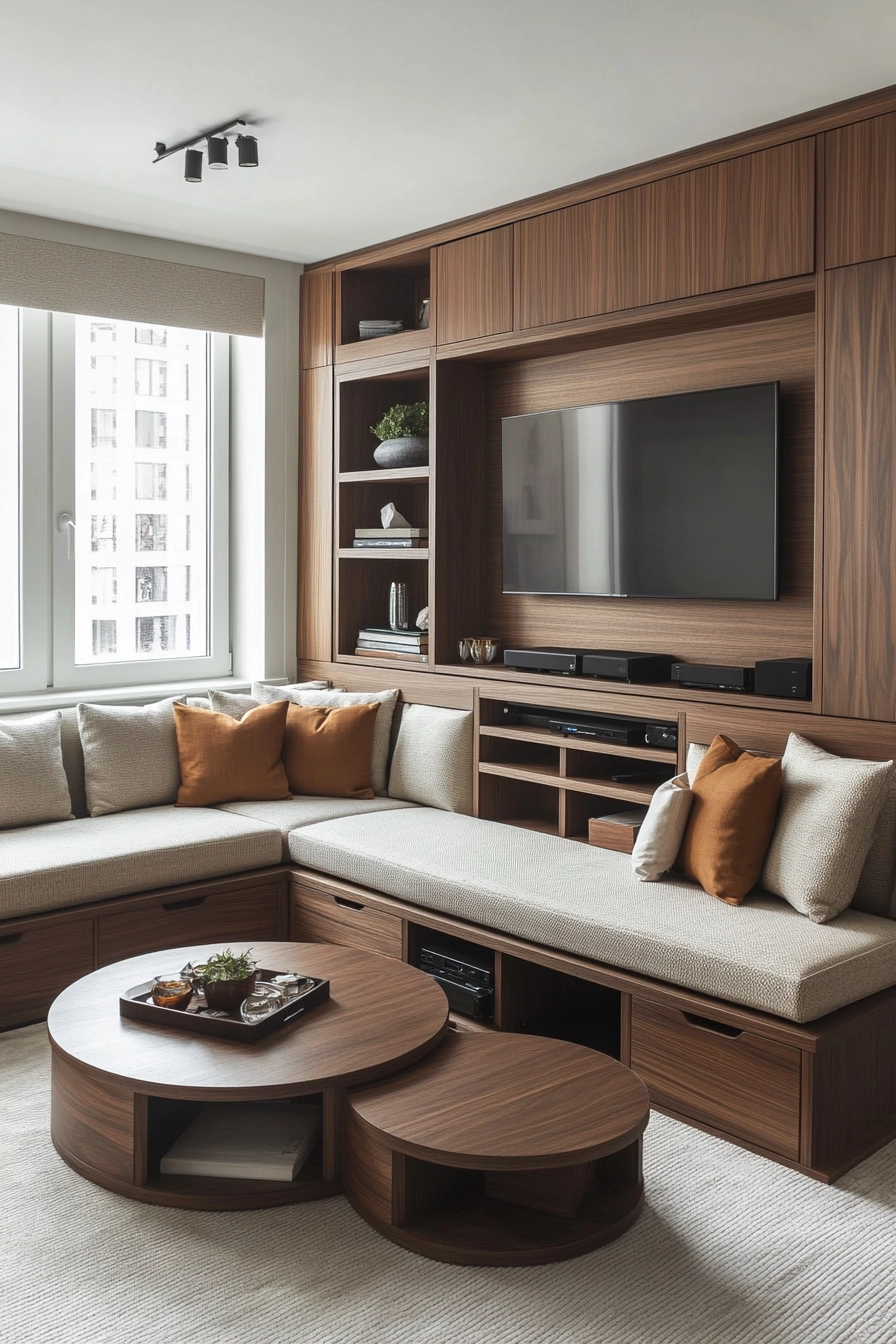
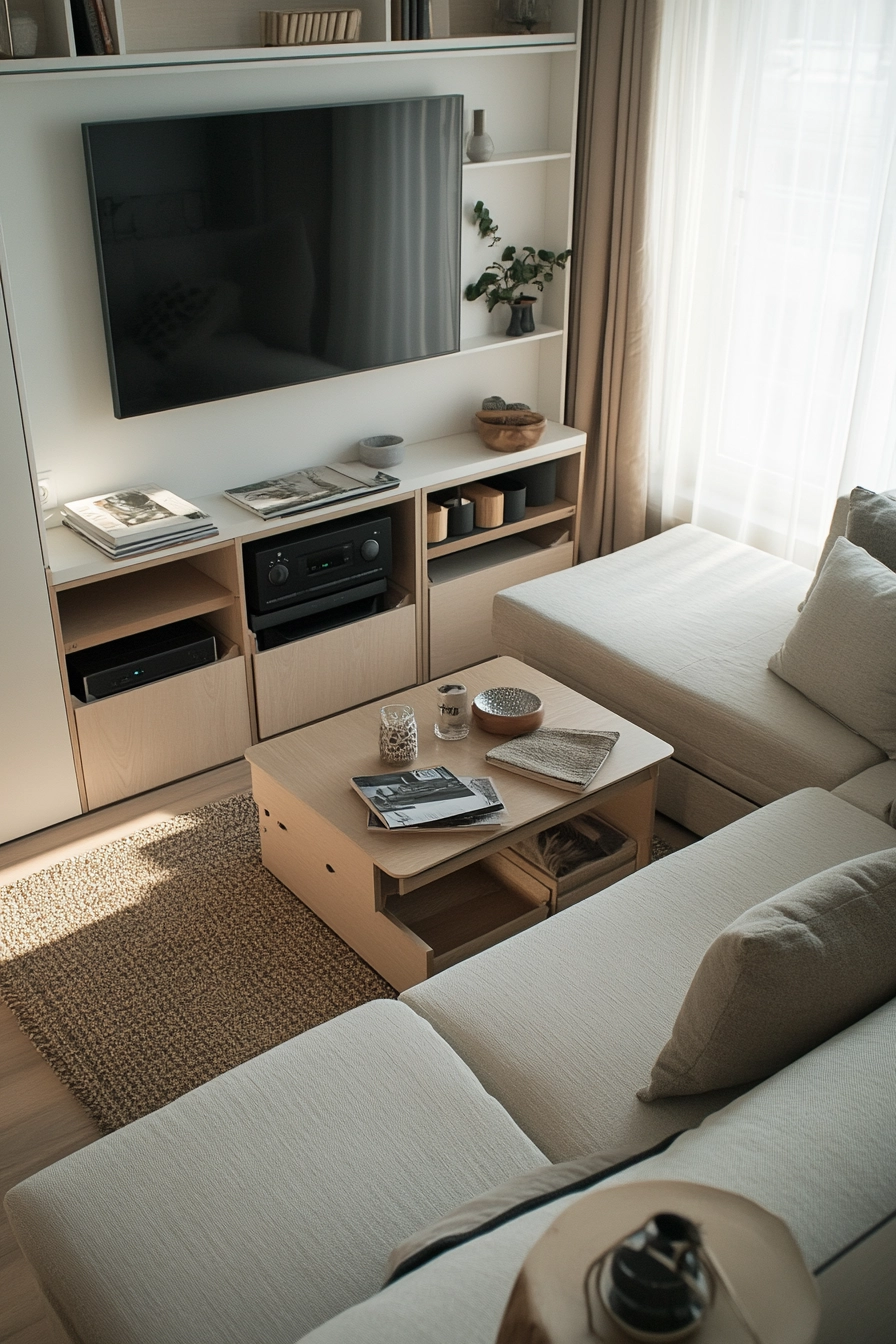
This compact living room showcases a modular sectional sofa that includes hidden storage compartments, making it perfect for small spaces. Nesting coffee tables provide flexible options for entertaining, while the wall-mounted media center features integrated shelving that keeps everything organized and easily accessible.
The neutral earth tone color palette creates a warm and inviting atmosphere, while wide-angle professional interior photography highlights the clever design choices that make this living area both functional and aesthetically pleasing. Each element is designed to work harmoniously, ensuring that the space feels open and welcoming.
- Choose modular furniture for flexibility and versatility.
- Incorporate nesting tables for adaptable functionality.
- Utilize wall-mounted solutions to free up floor space.
- Maintain a cohesive color palette for visual balance.
- Invest in furniture with built-in storage to reduce clutter.
Pro Design Tip: Use cushions and throws to add texture and warmth without overcrowding the space.
Budget Consideration: Look for multi-functional furniture at thrift stores or online marketplaces to find great deals.
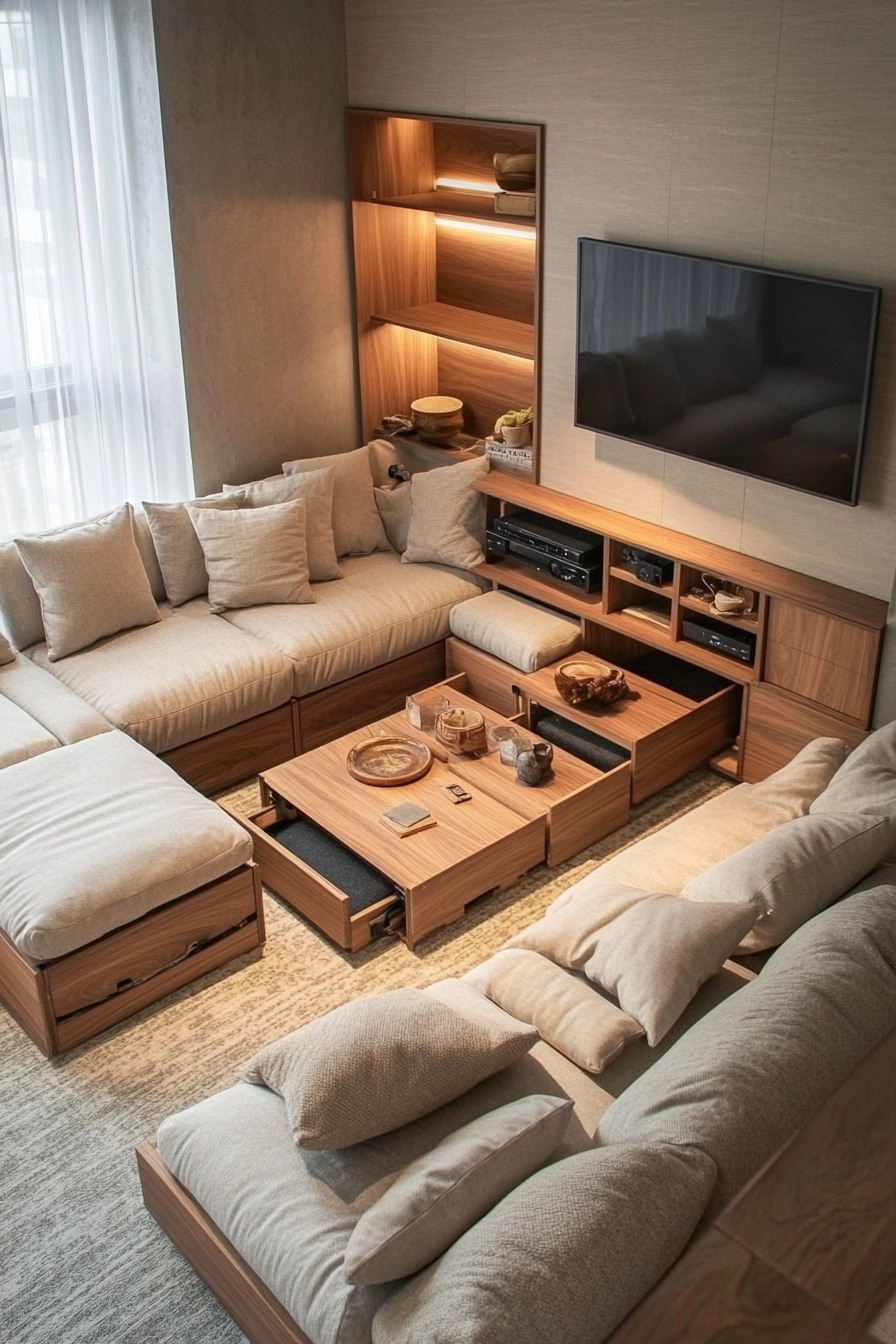
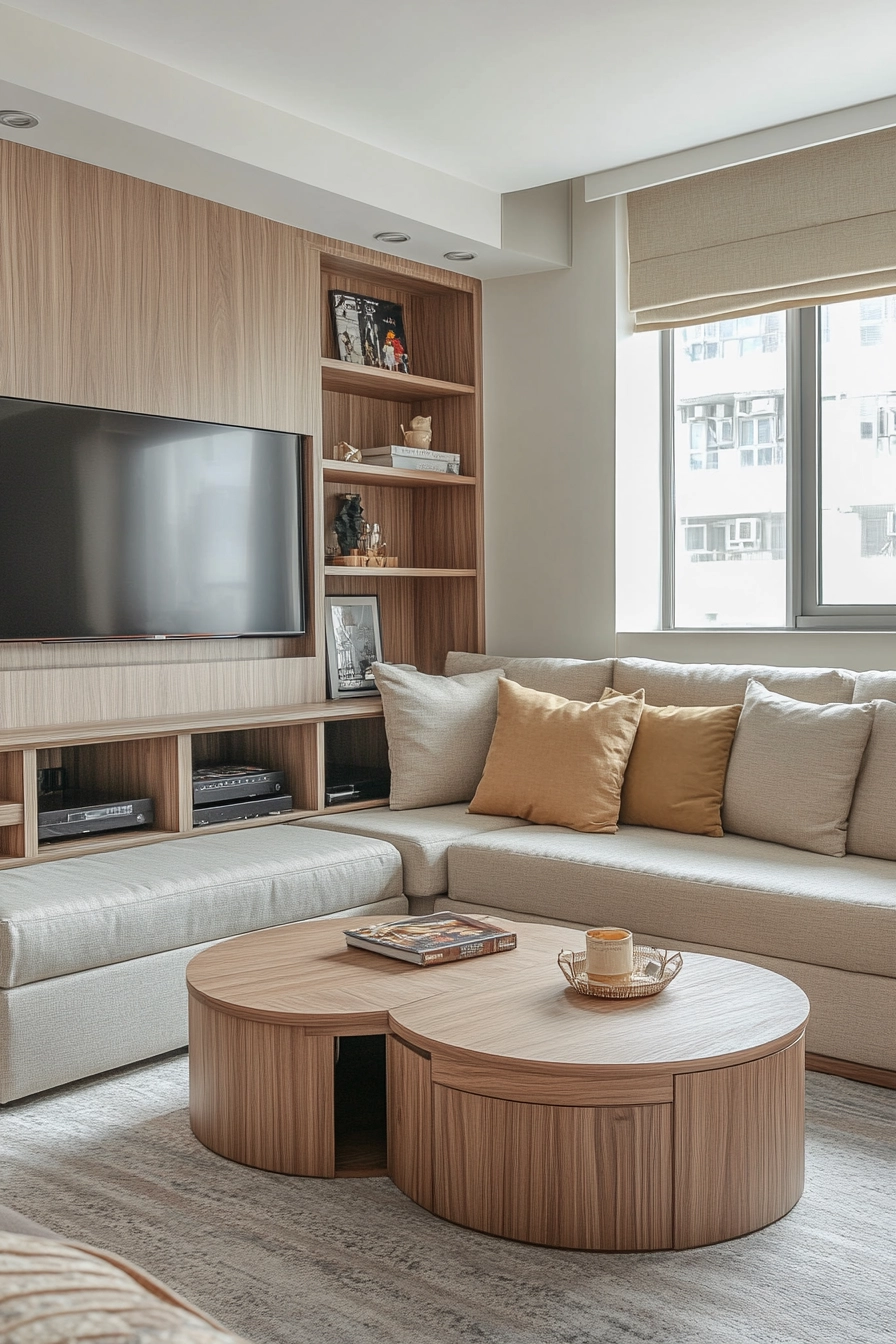
8. Kitchen with Open Shelving and Clever Accessories
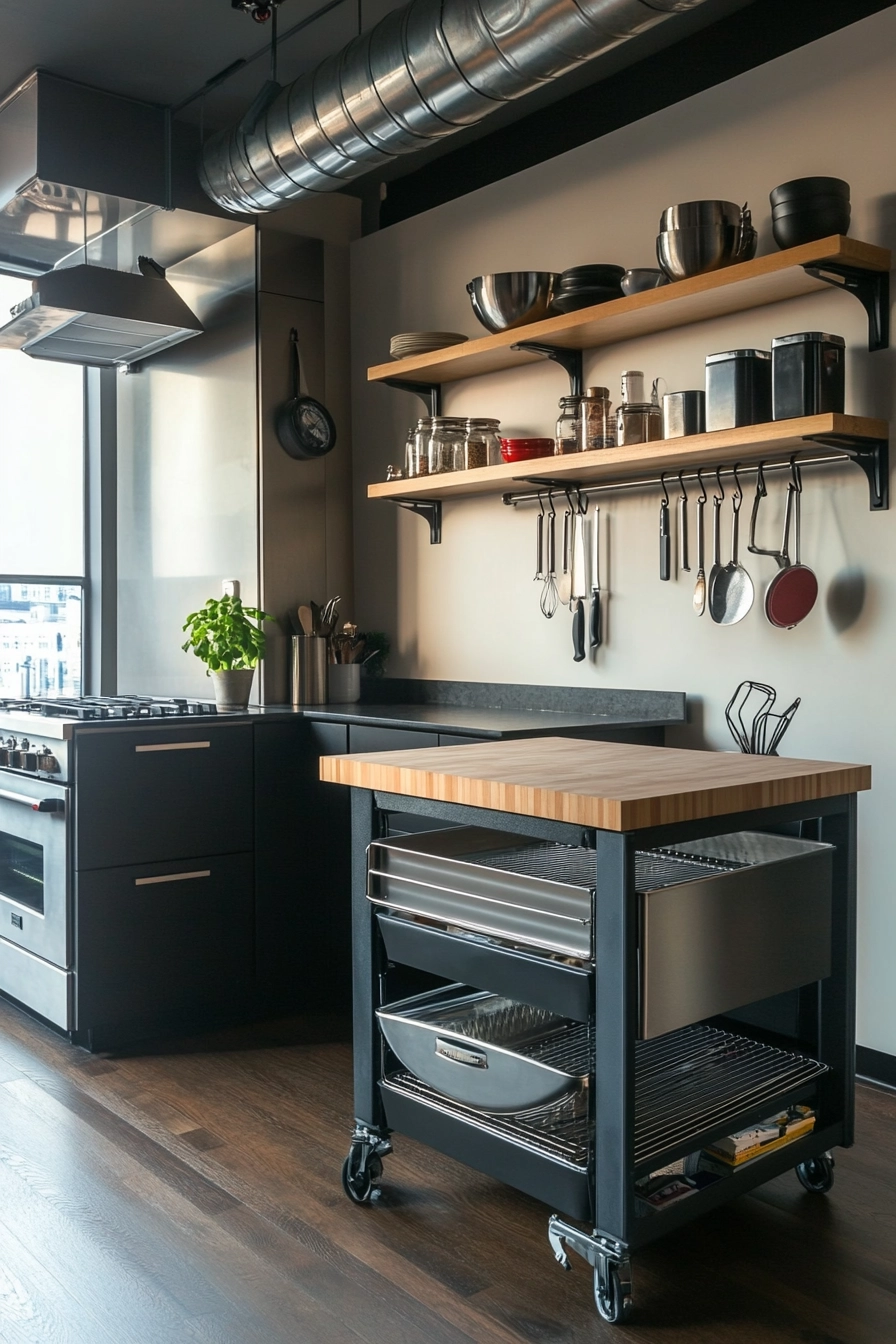
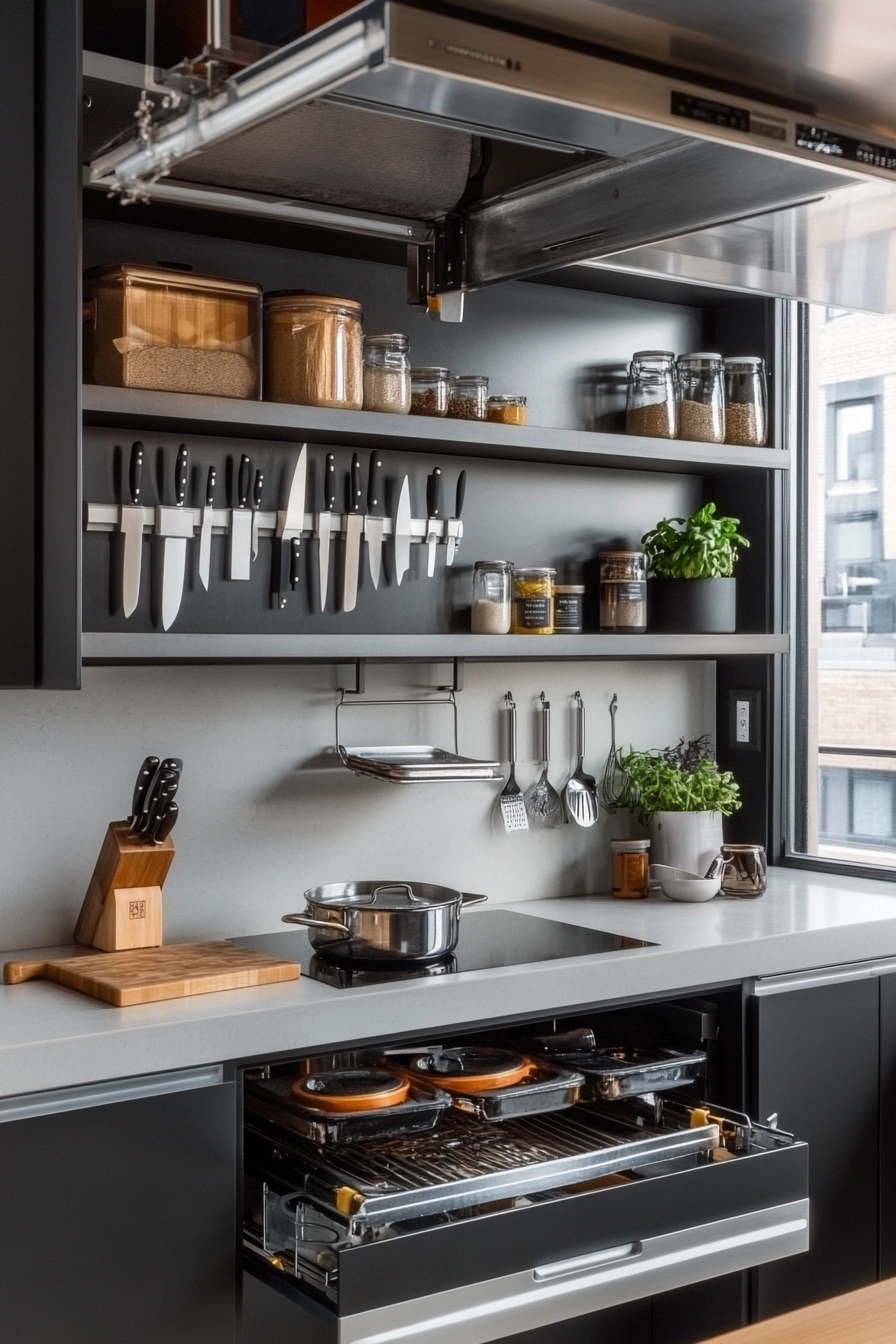
This kitchen design embraces an industrial modern aesthetic, featuring ceiling-height open shelving that showcases beautiful dishware and adds character to the space. A magnetic knife block and hanging pot rack keep essential tools readily available while maintaining an organized look.
With a pull-out pantry cabinet and compact island with built-in storage, this kitchen maximizes efficiency without sacrificing style. The matte black and stainless steel accents lend a contemporary feel, while architectural interior photography captures the chic details that make this kitchen a culinary haven.
- Use open shelving to display attractive dishware and keep items accessible.
- Incorporate magnetic accessories for easy access to cooking tools.
- Opt for a compact island to provide additional workspace and storage.
- Choose a bold color scheme to add drama and personality.
- Utilize lighting to highlight key features and enhance functionality.
Pro Design Tip: Keep open shelves organized by grouping similar items together for a cohesive look.
Budget Consideration: DIY open shelves using reclaimed wood can save costs and add a rustic touch to your kitchen.
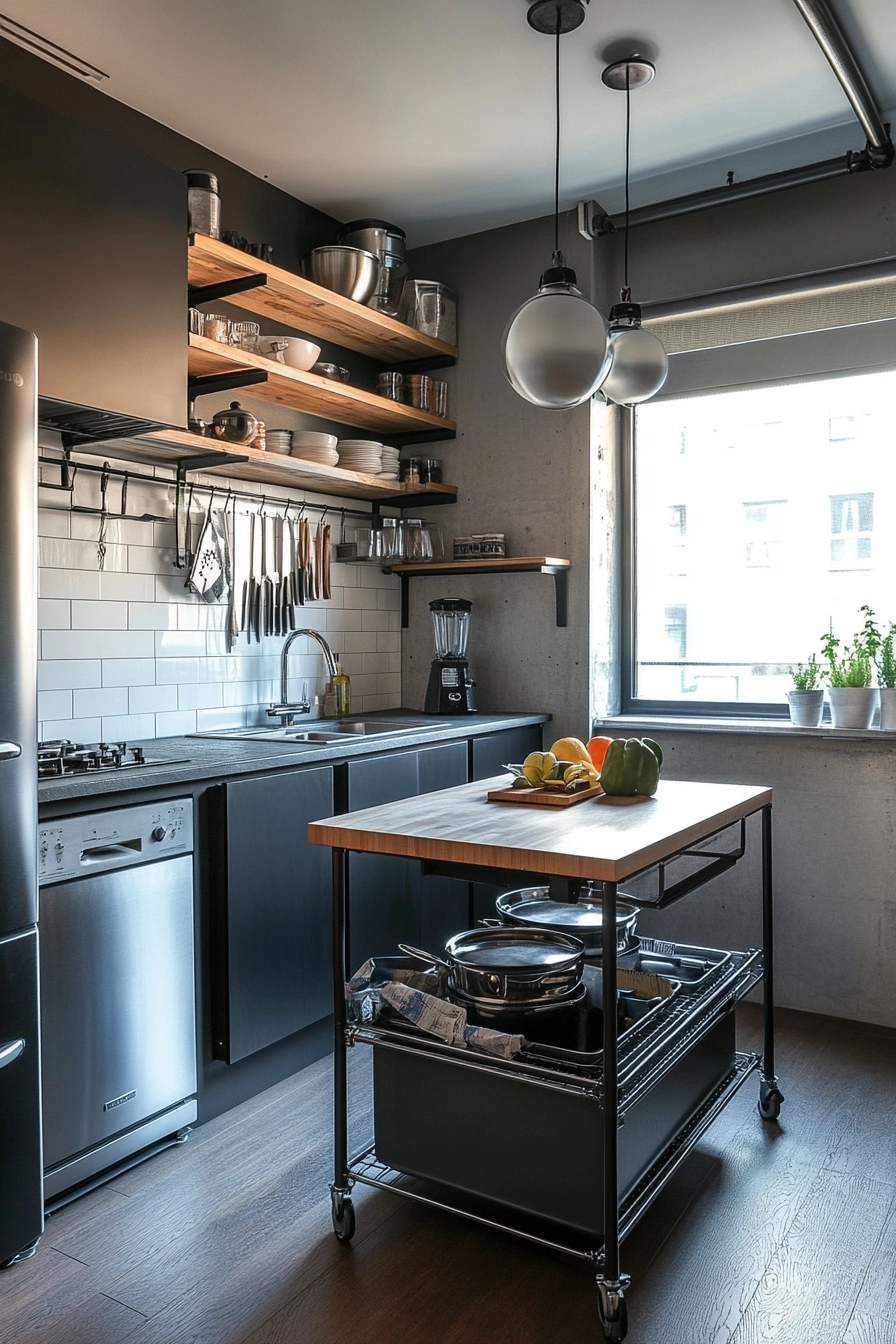
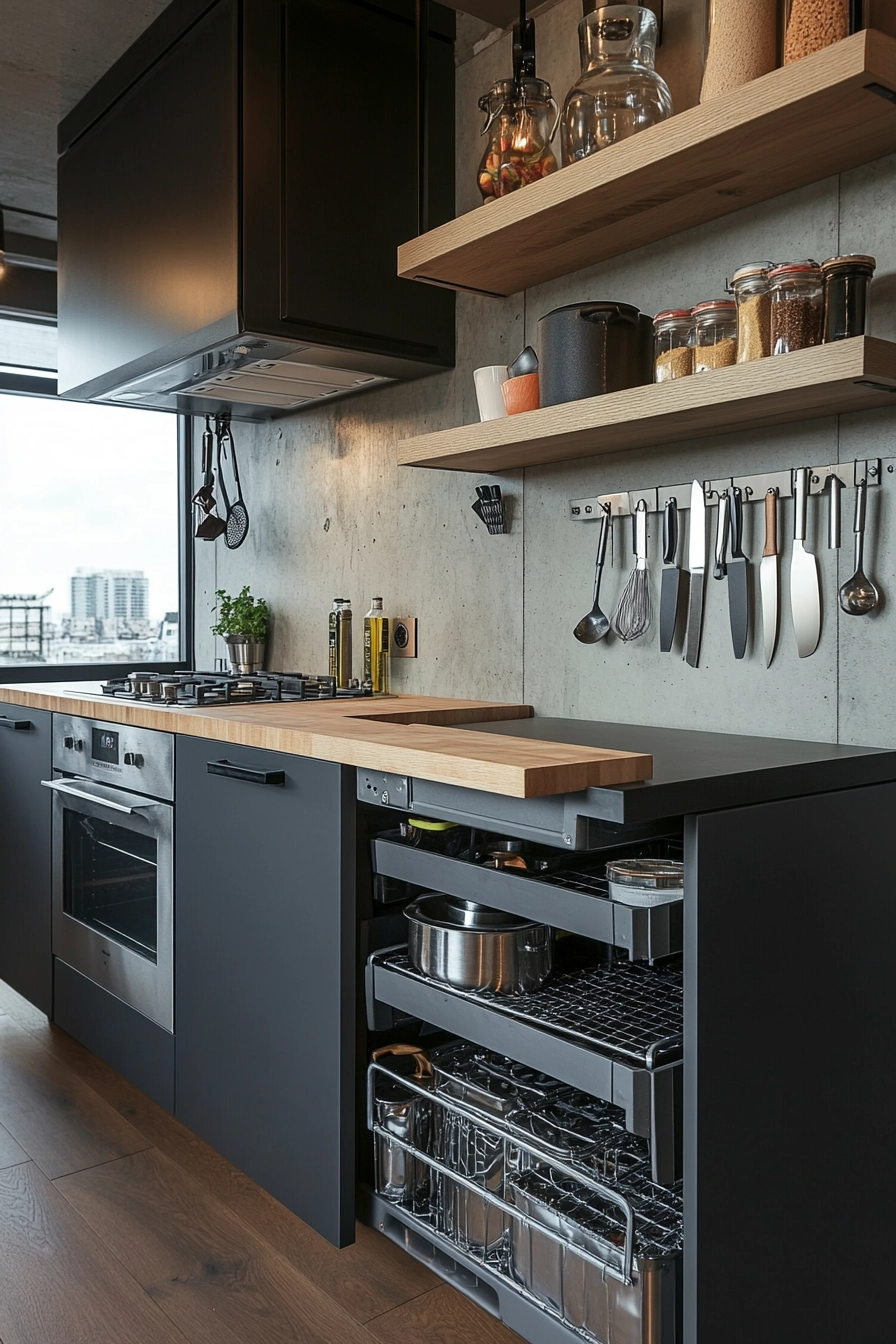
9. Transformative Bedroom with Murphy Bed
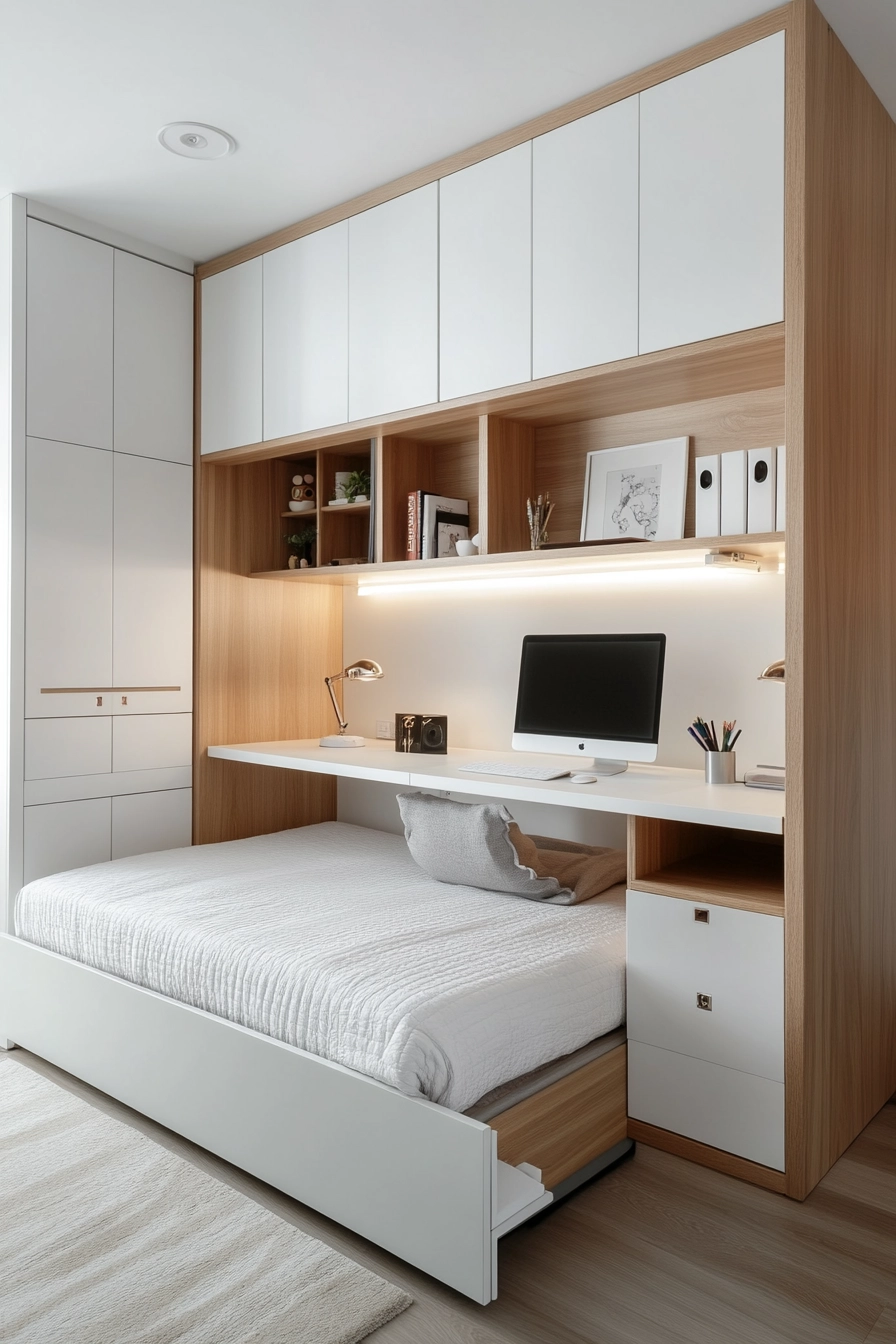
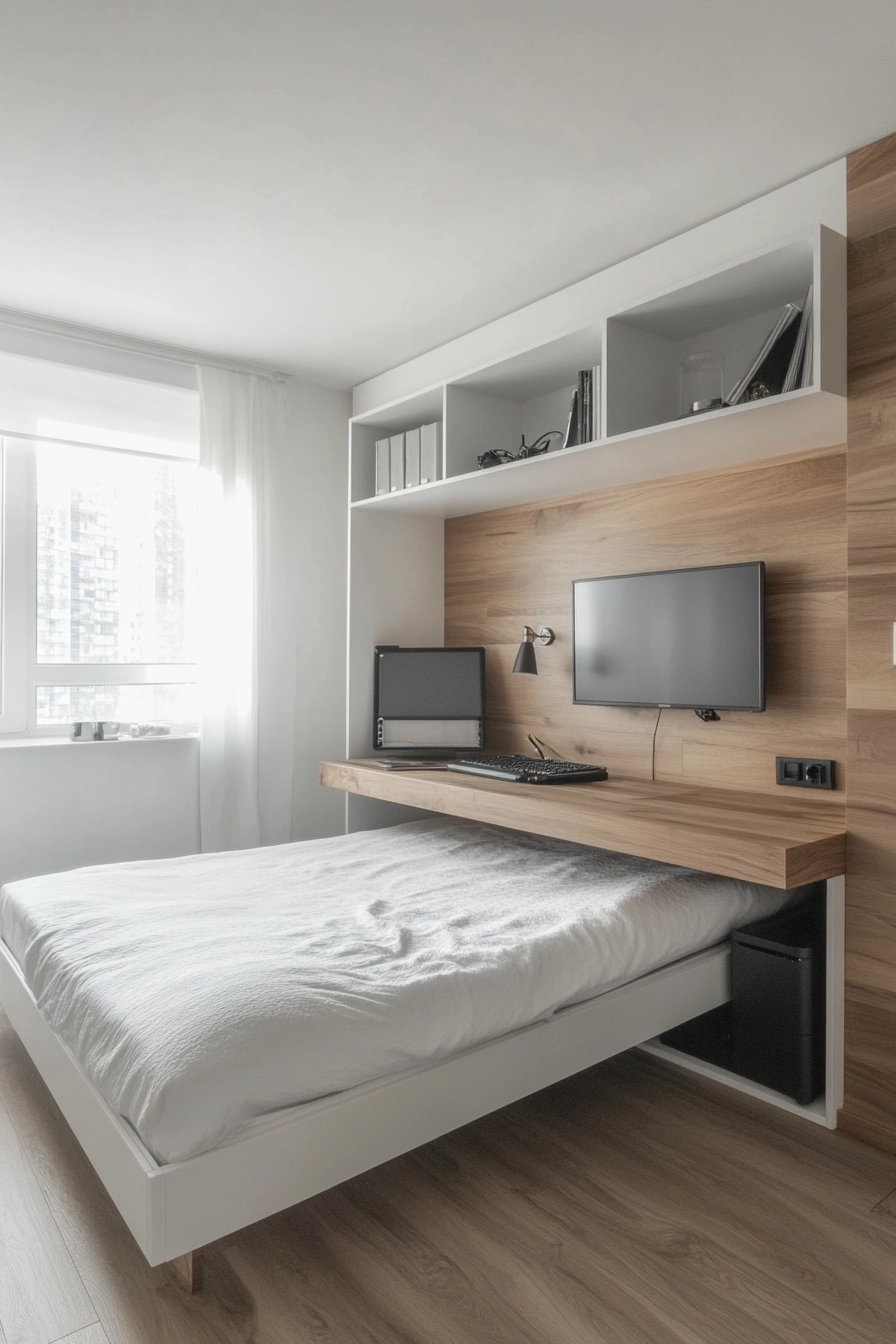
This bedroom features a Murphy bed that seamlessly transforms into a home office, showcasing the ultimate in space-saving design. Integrated desk space and wall-mounted shelving ensure that everything is within reach, while hidden storage compartments keep the area tidy and organized.
The minimalist white and wood design, combined with natural lighting, creates a serene environment that promotes relaxation. Professional interior design photography captures the ingenuity of this layout, demonstrating how clever design can create a multifunctional space that meets various needs.
- Incorporate Murphy beds to maximize floor space.
- Create integrated workspaces that are easy to access.
- Utilize wall-mounted shelving for vertical storage solutions.
- Maintain a minimalist aesthetic to enhance openness.
- Use natural light to create a calming atmosphere.
Pro Design Tip: Consider adding a foldable desk that can be stowed away when not in use to further optimize your space.
Budget Consideration: Build your own Murphy bed for a custom solution that can save you money compared to purchasing pre-made options.
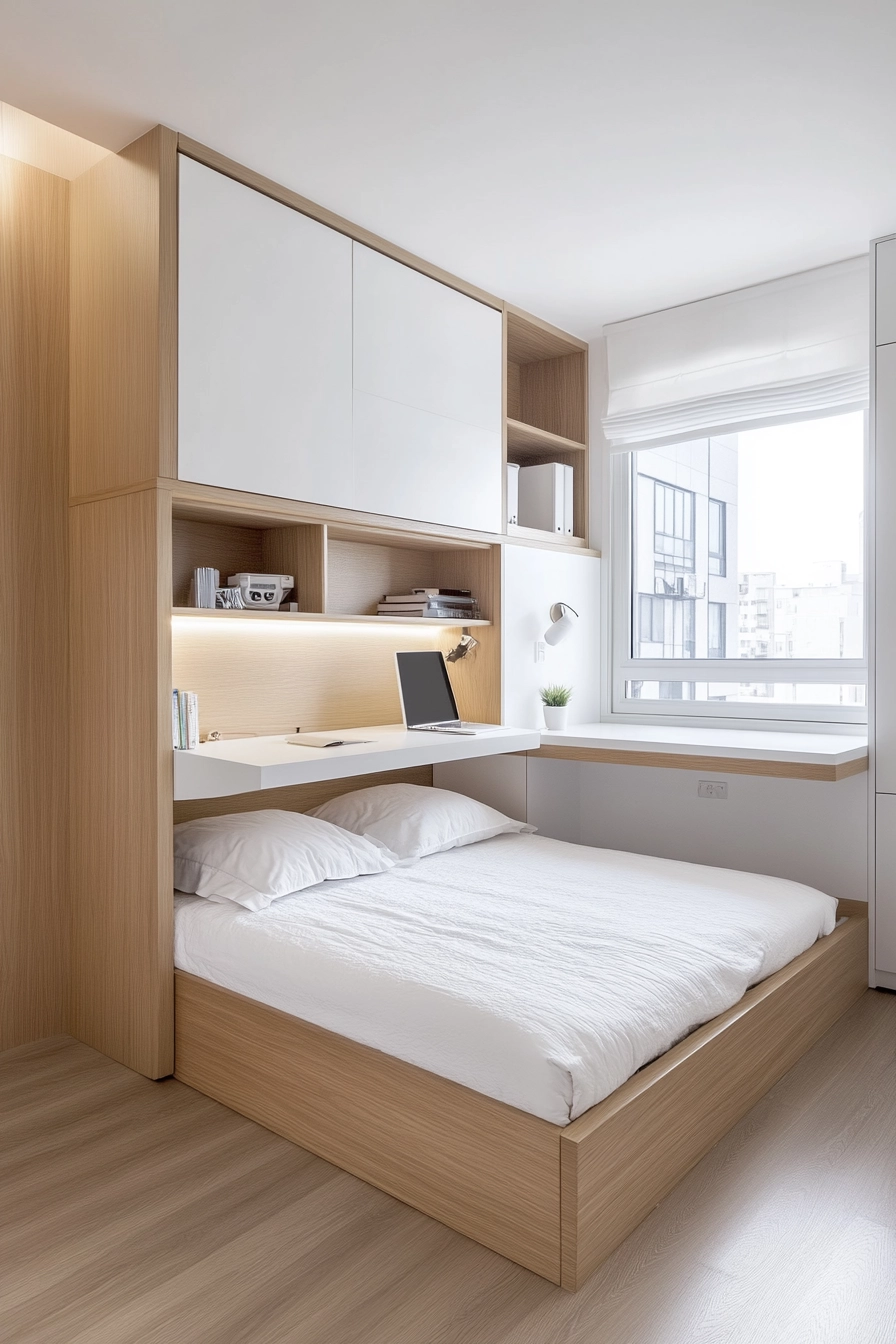
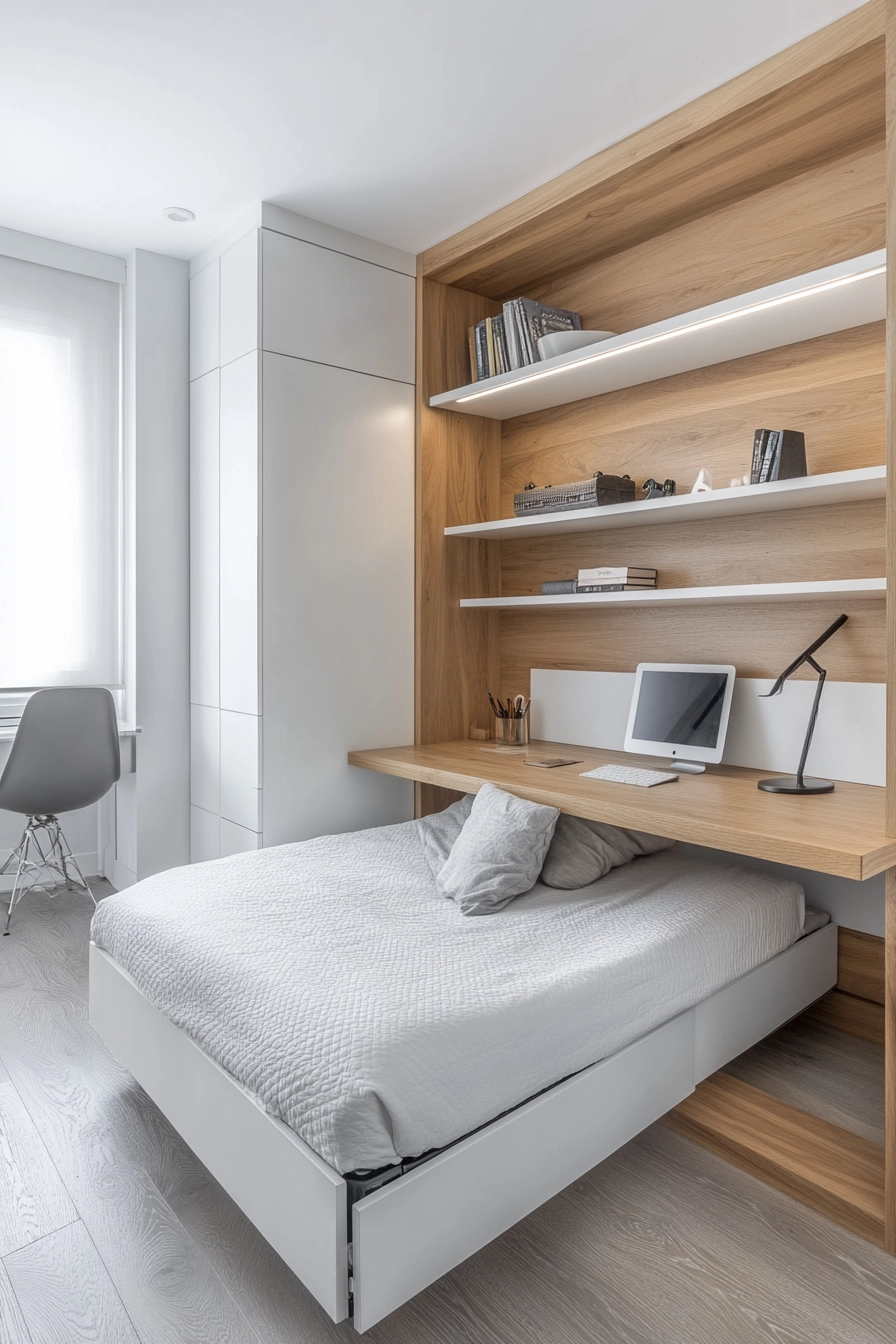
10. Versatile Dining Area with Extendable Features
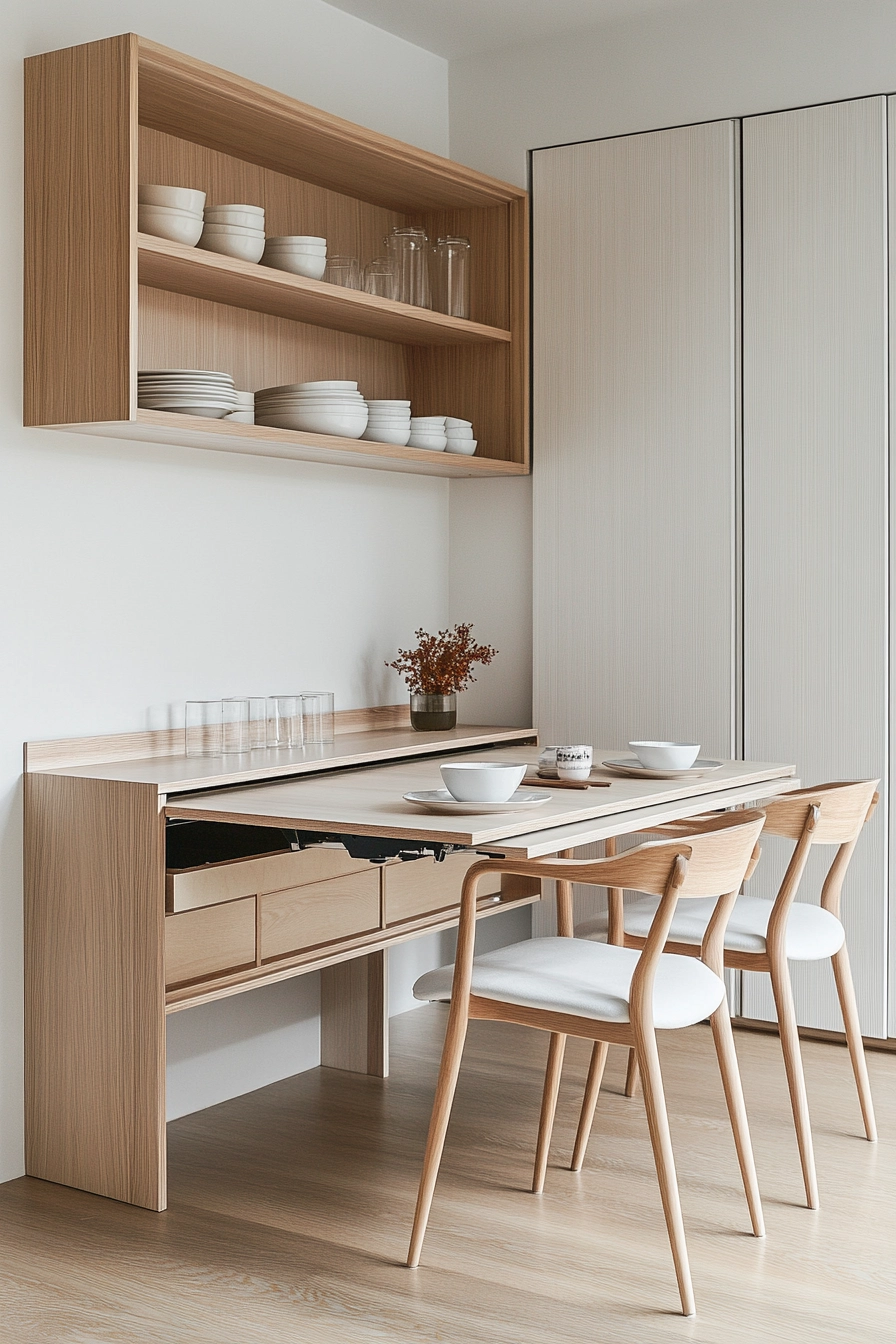
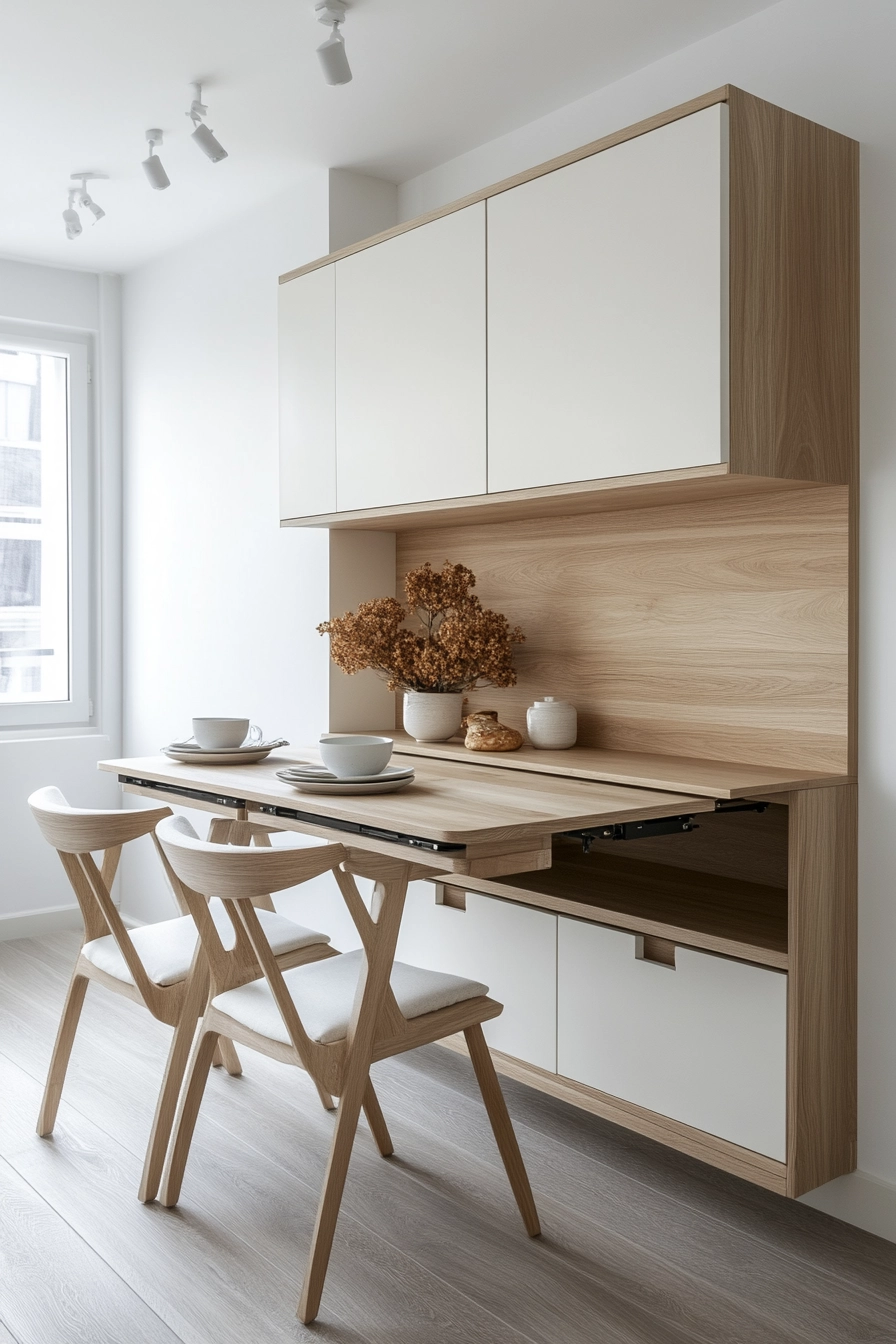
This dining area is designed for flexibility, featuring an extendable table that can accommodate various guest sizes. Stackable chairs provide additional seating without taking up space when not in use, while a wall-mounted drop-leaf surface serves as a convenient place for quick meals or snacks.
The built-in buffet with sliding doors offers concealed storage for dinnerware and linens, keeping the area organized and tidy. The Scandinavian design, complemented by a light wood and white color scheme, enhances the airy feel of the space.
Interior photography highlights the functional aspects of this dining area, showcasing how thoughtful design can create a welcoming environment.
- Choose extendable tables for flexibility in dining arrangements.
- Incorporate stackable seating to save space when needed.
- Utilize wall-mounted surfaces for additional dining options.
- Keep storage solutions concealed for a clean look.
- Opt for light colors to create an inviting atmosphere.
Pro Design Tip: Use decorative tableware to enhance the dining experience and create visual interest.
Budget Consideration: Look for second-hand furniture or DIY options to create a unique dining area without overspending.
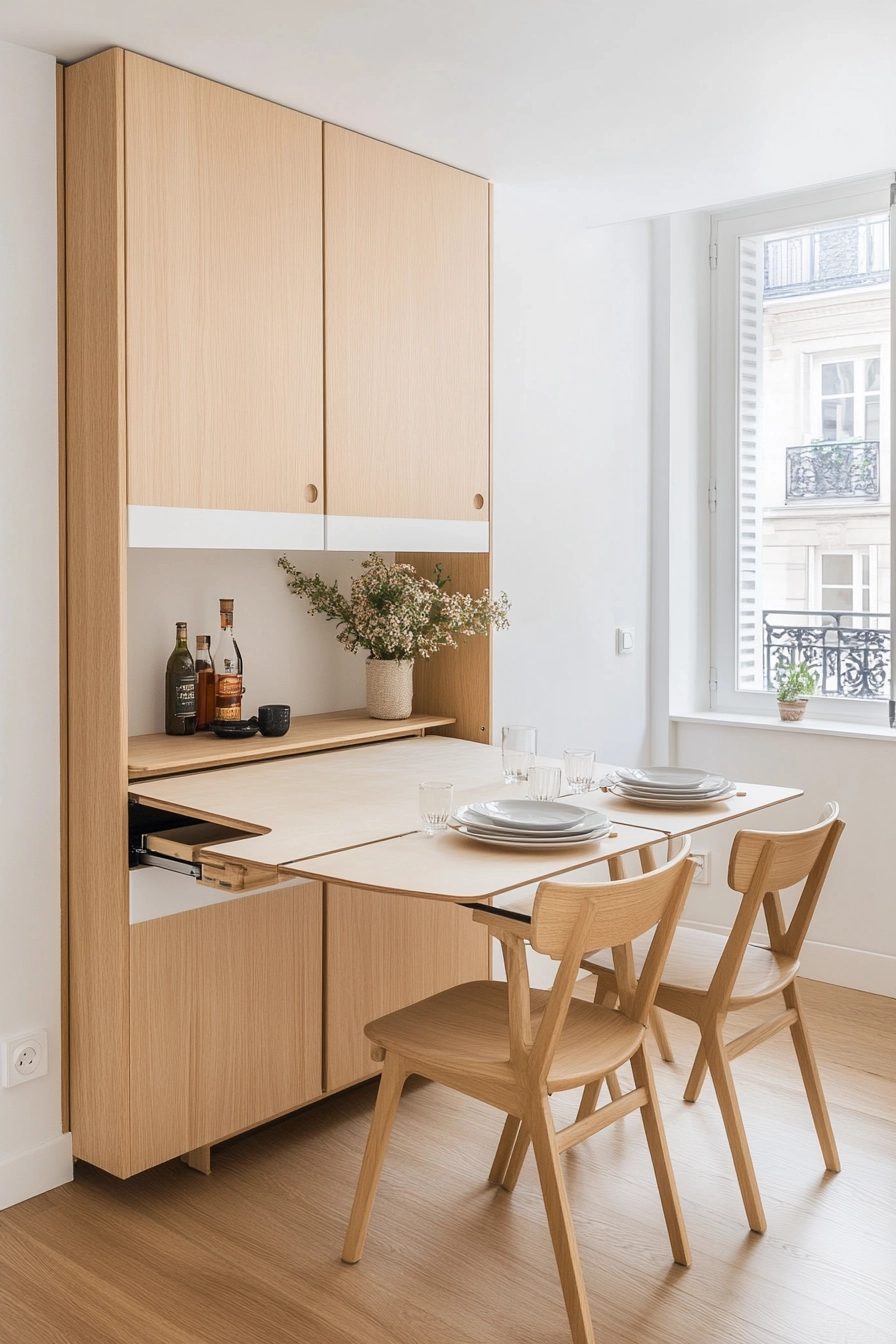
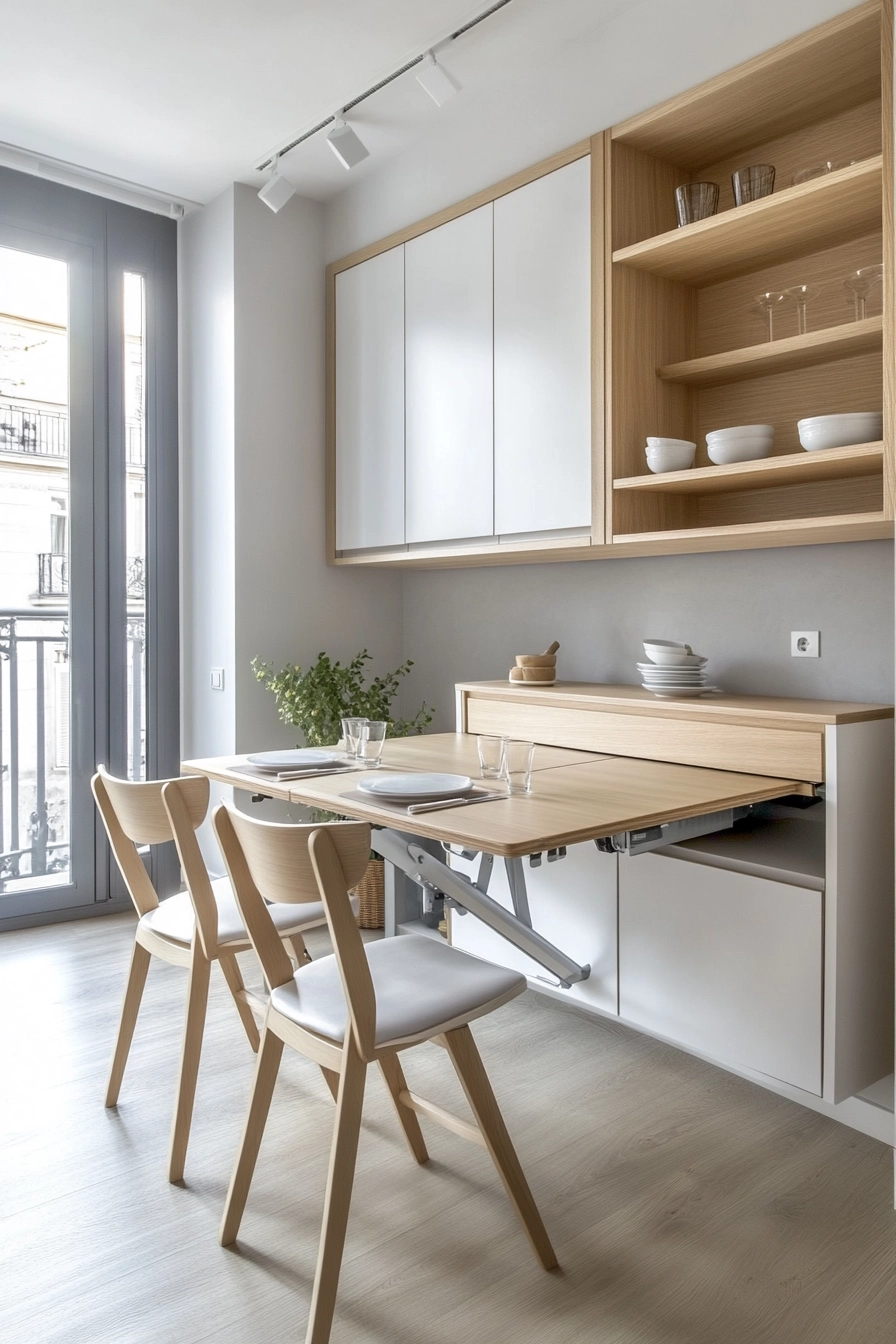
11. Compact Laundry Area with Smart Storage Solutions
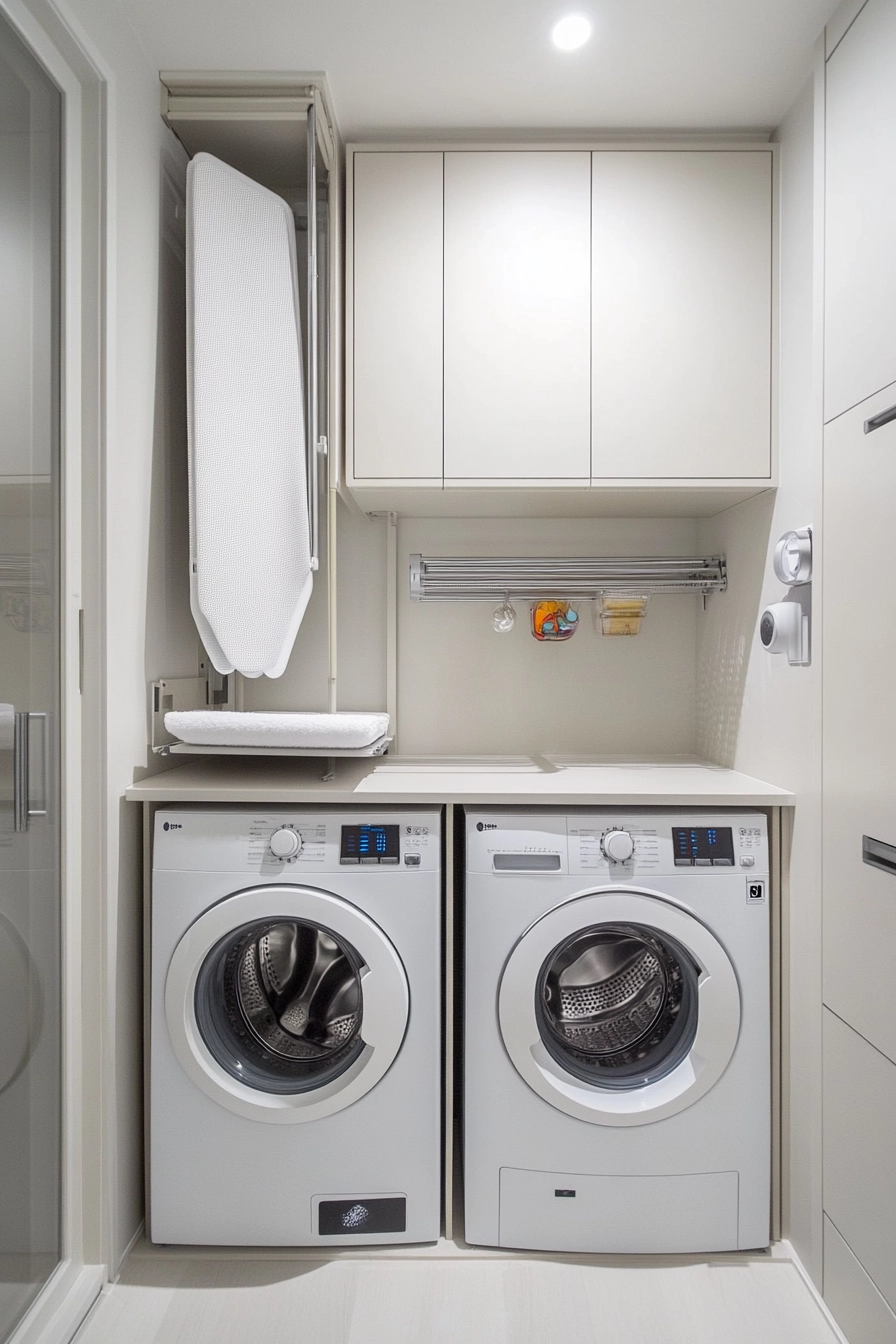
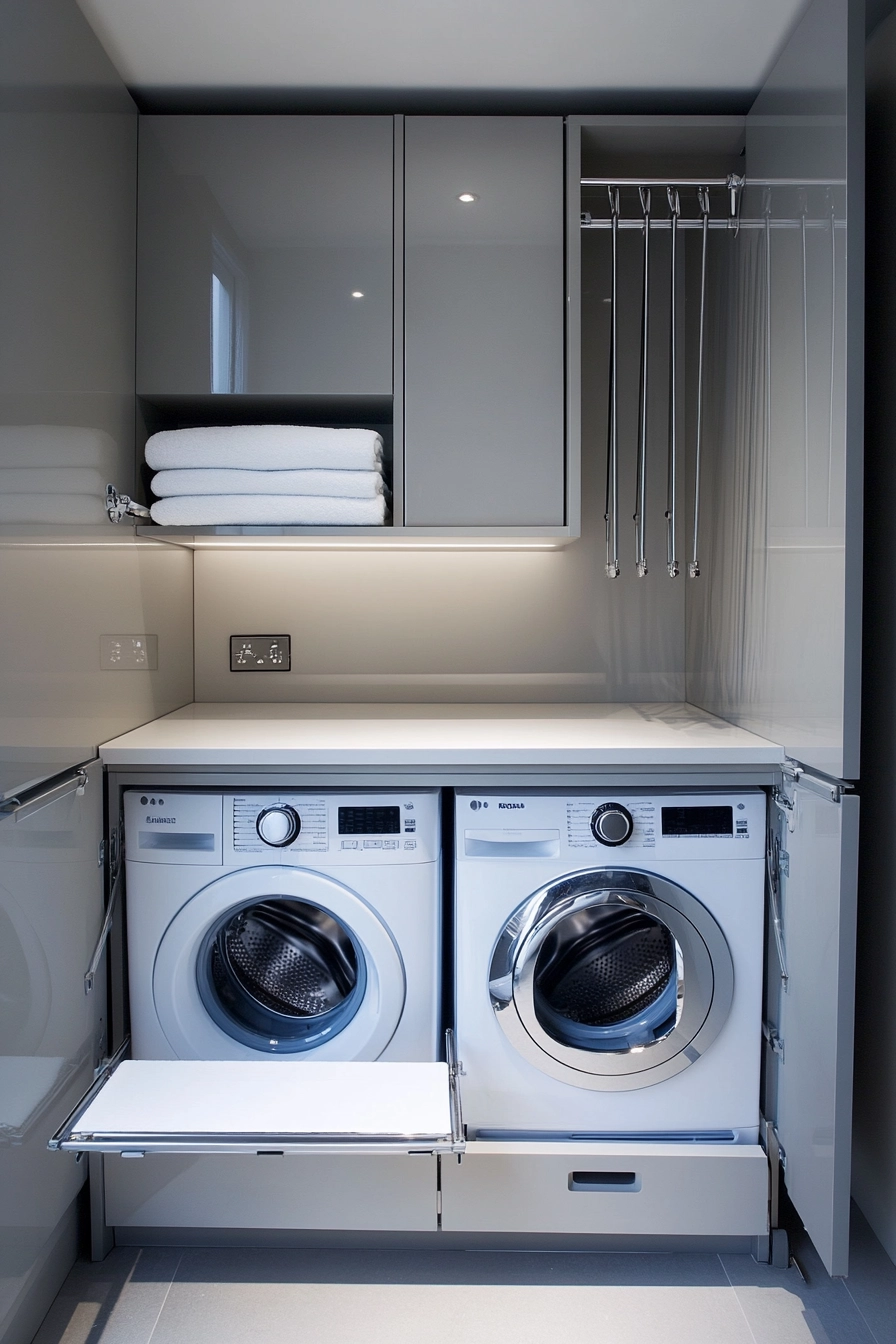
This compact laundry area is designed with efficiency in mind, featuring a stacked washer-dryer unit that saves space while providing all the essential functionalities. A fold-down ironing board and hanging drying rack ensure that laundry tasks can be completed without cluttering the space.
Vertical storage cabinets offer ample room for laundry supplies, keeping everything organized and accessible. The crisp white and light grey color palette enhances the clean and modern look of the area, while professional interior design photography showcases the practicality of this design.
Each element is carefully considered to create a functional laundry space that feels open and inviting.
- Utilize stacked appliances to save floor space.
- Incorporate fold-down elements for added functionality.
- Use vertical cabinets for efficient storage solutions.
- Maintain a light color palette for an airy feel.
- Keep surfaces clear to enhance visual openness.
Pro Design Tip: Use labeled bins or baskets to organize laundry supplies efficiently and maintain a tidy appearance.
Budget Consideration: Consider purchasing used appliances or looking for sales to save costs on laundry equipment.
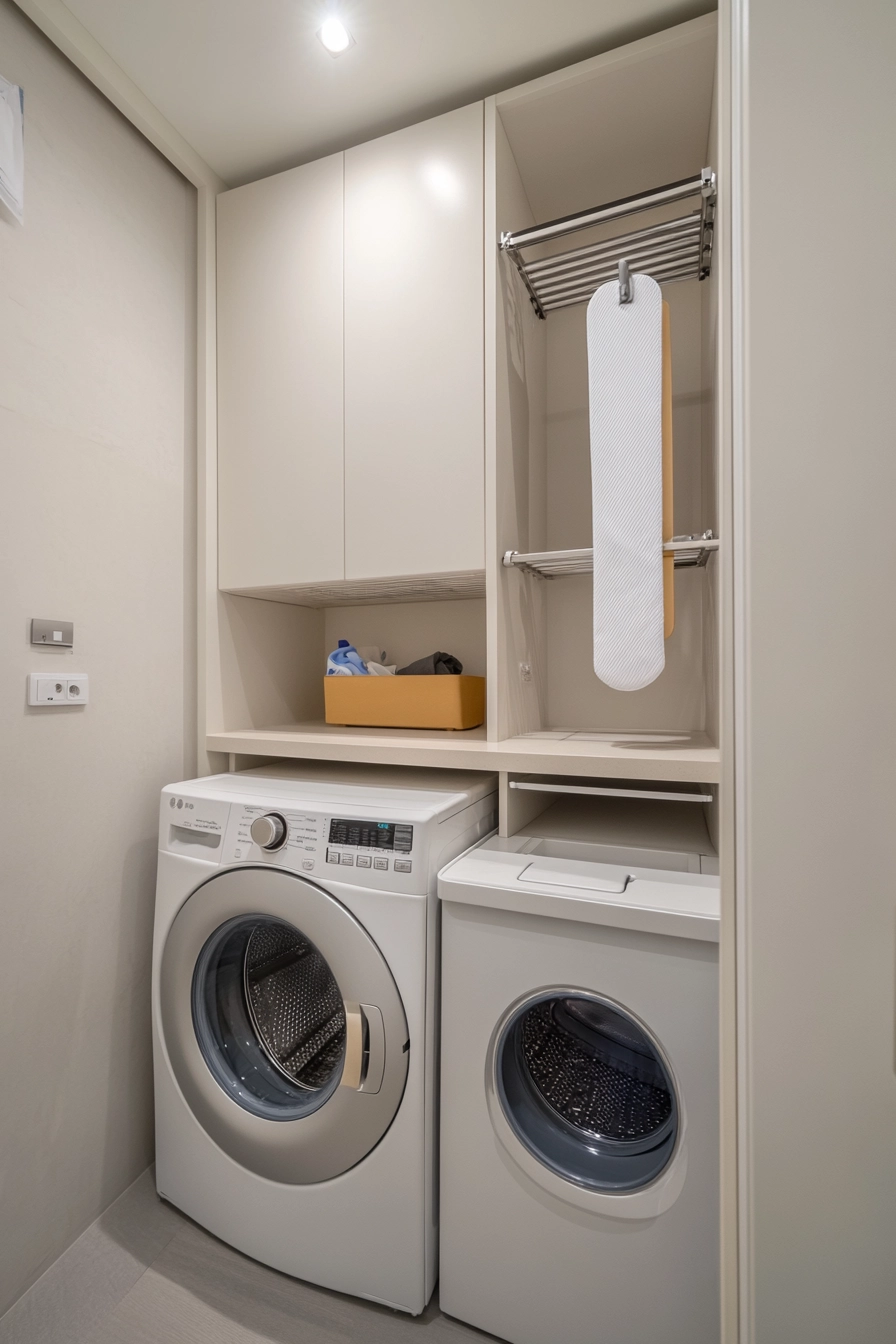
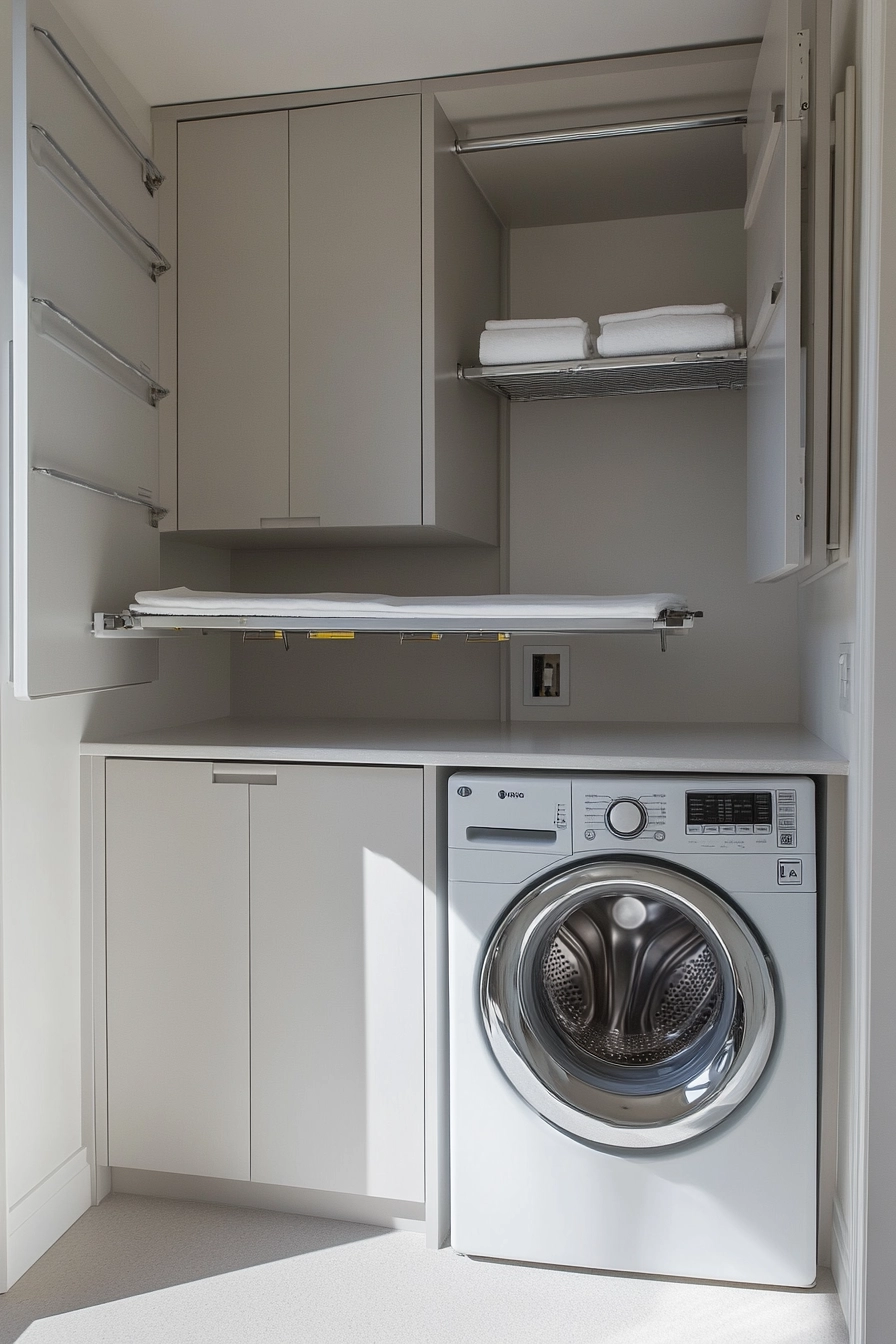
12. Cozy Living Room with Built-in Storage
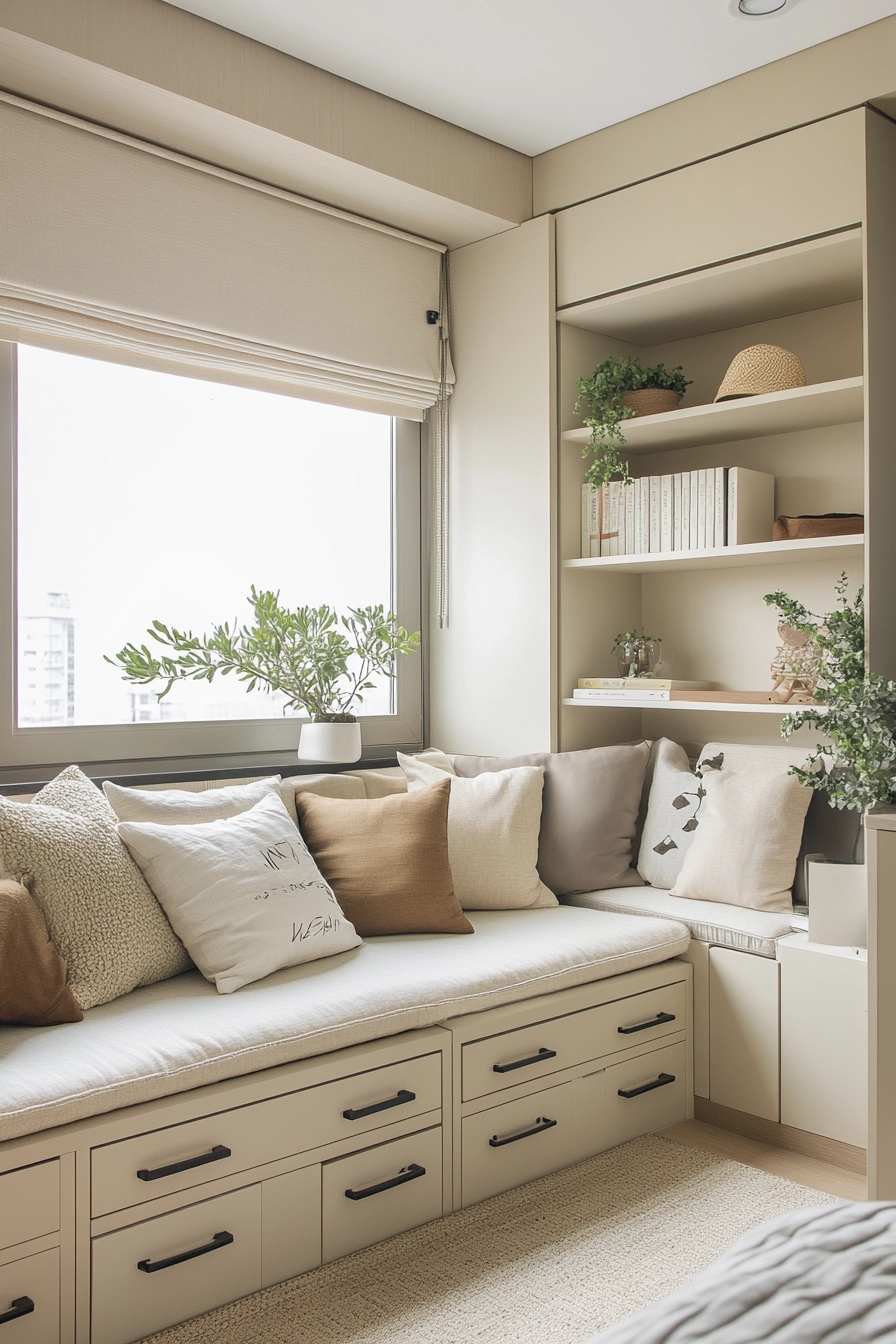
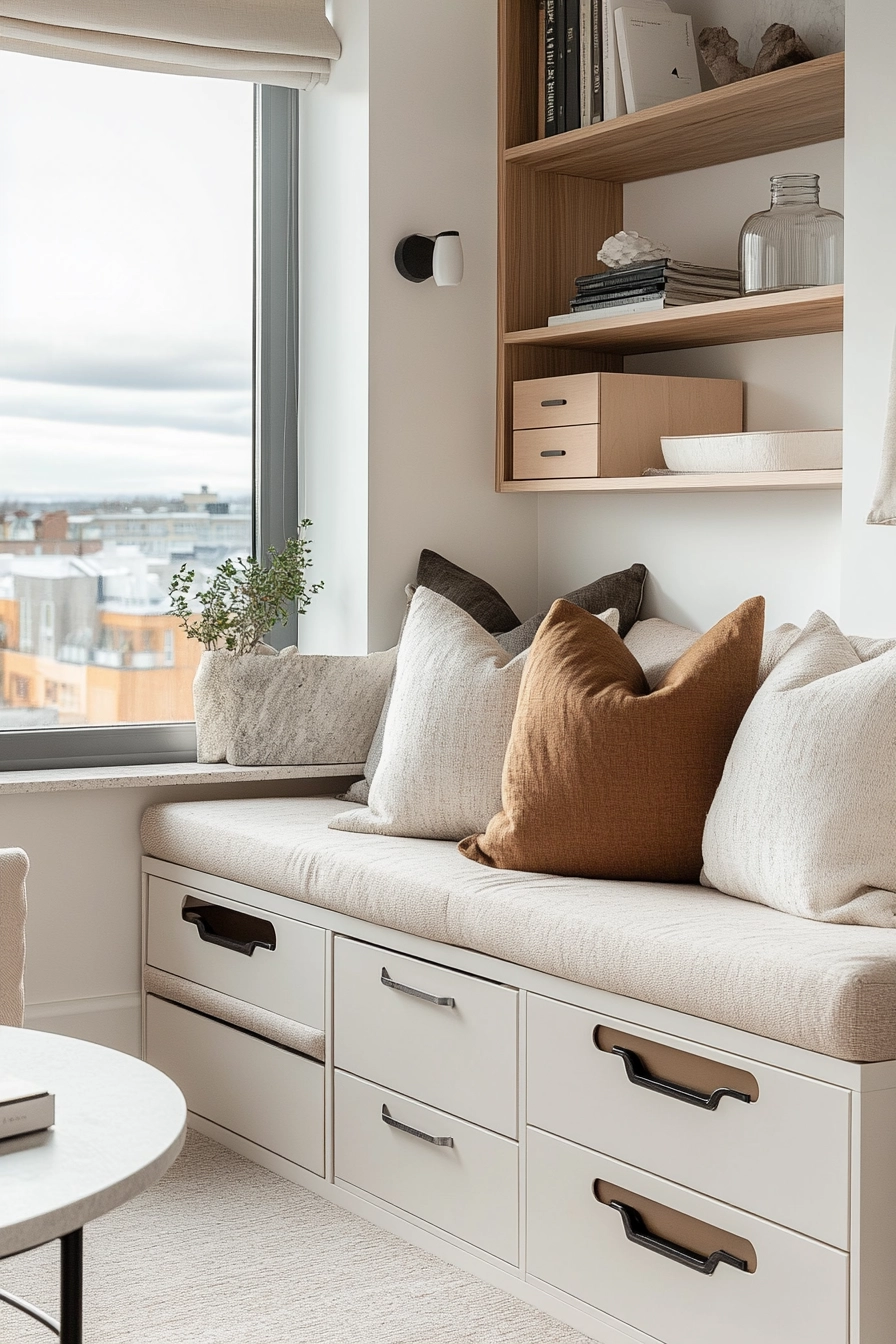
This cozy living room features a window seat with built-in storage drawers, providing both comfort and functionality. The wall-mounted shelving system keeps books and decor organized, while compact modular furniture allows for easy rearrangement to suit various needs.
The neutral color scheme, complemented by natural textures, creates a warm and inviting atmosphere. Wide-angle interior design perspective captures the thoughtful layout, showcasing how even small spaces can be transformed into welcoming retreats through clever design choices.
- Incorporate built-in seating to maximize space.
- Use wall-mounted shelving for organized storage.
- Choose modular furniture for flexibility in layout.
- Maintain a neutral color palette for warmth and comfort.
- Add natural textures to enhance visual interest.
Pro Design Tip: Layer soft textiles on seating areas to create a cozy ambiance that invites relaxation.
Budget Consideration: DIY built-in seating can save costs and allow for customization to fit your space perfectly.
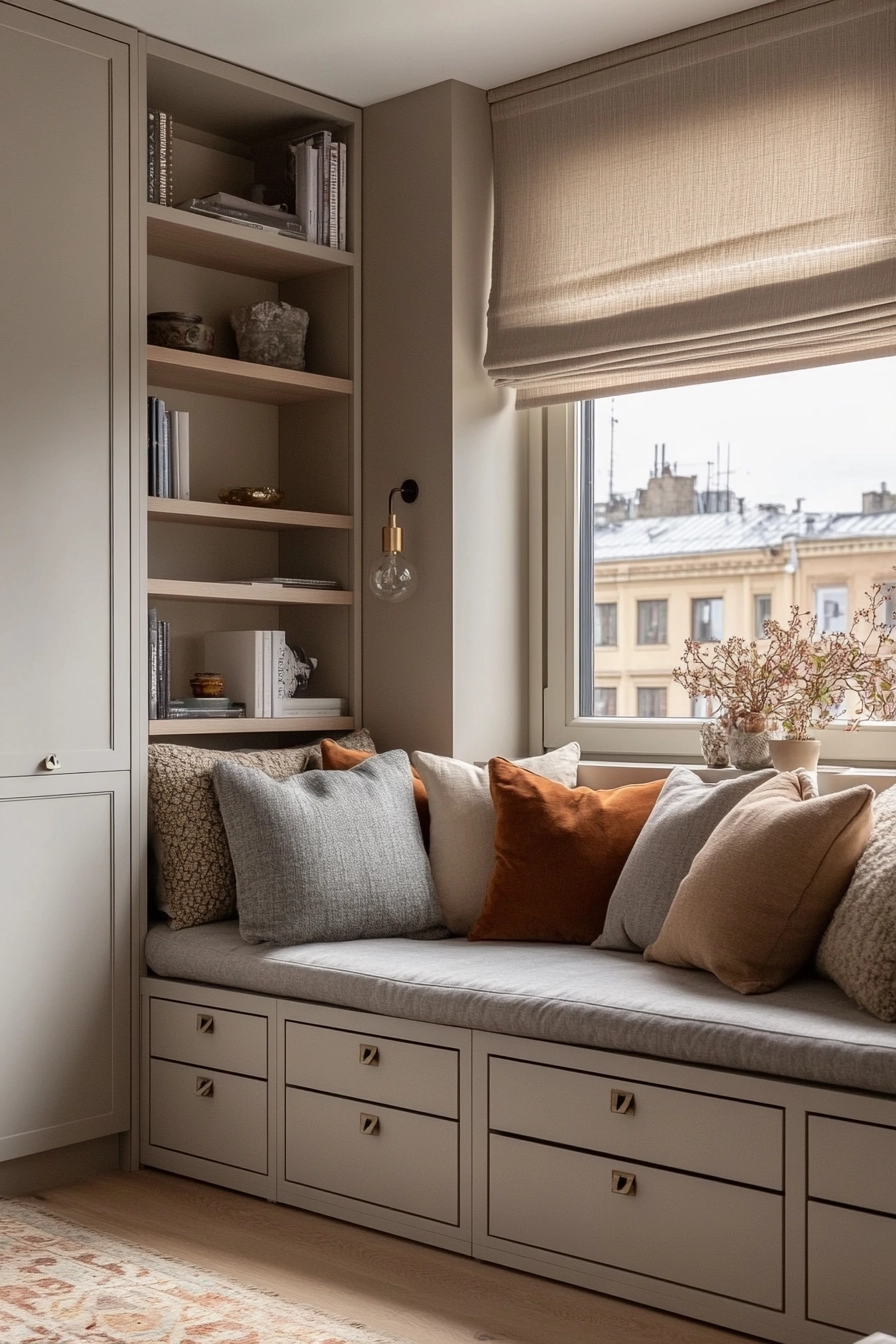
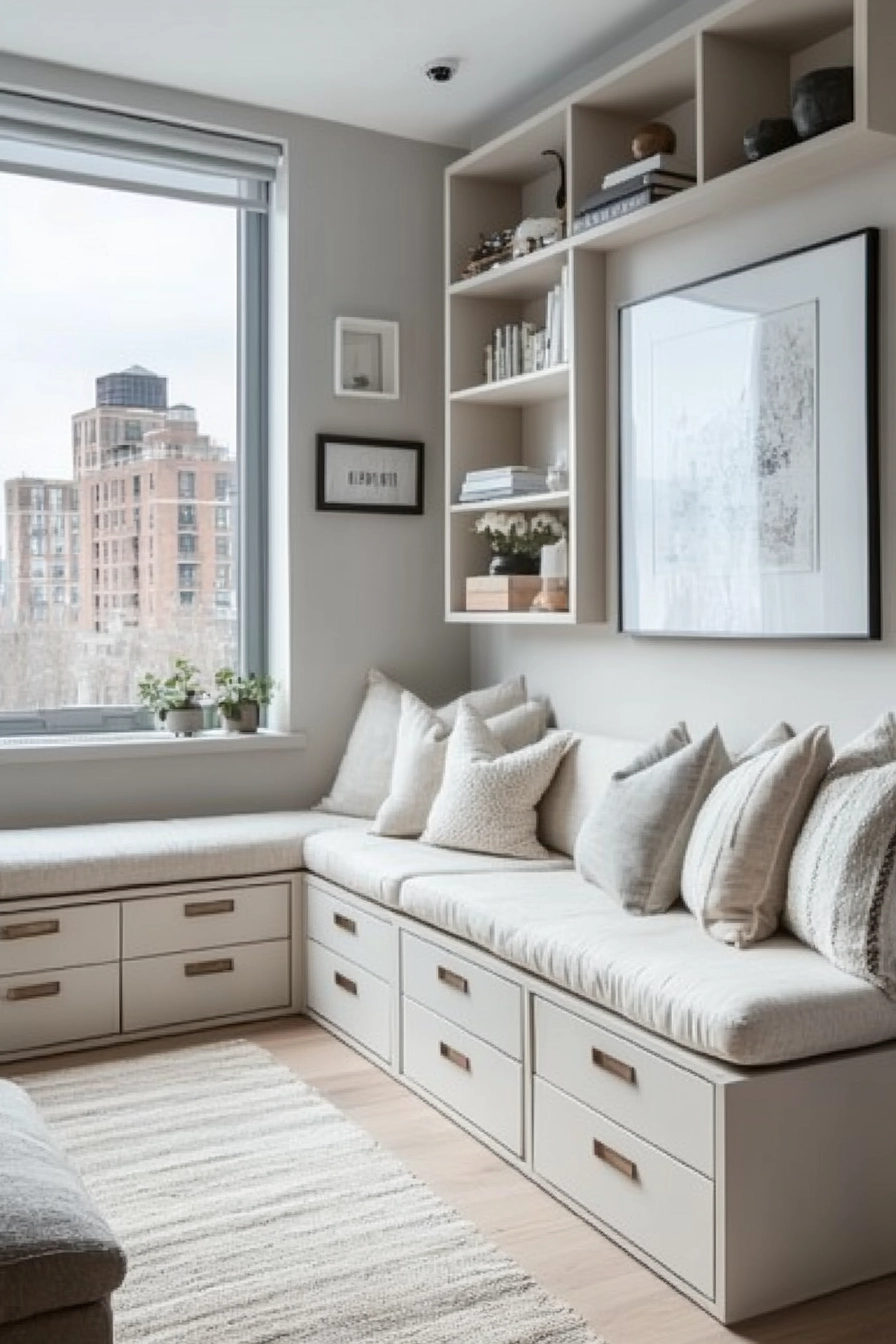
13. Functional Entryway Mudroom
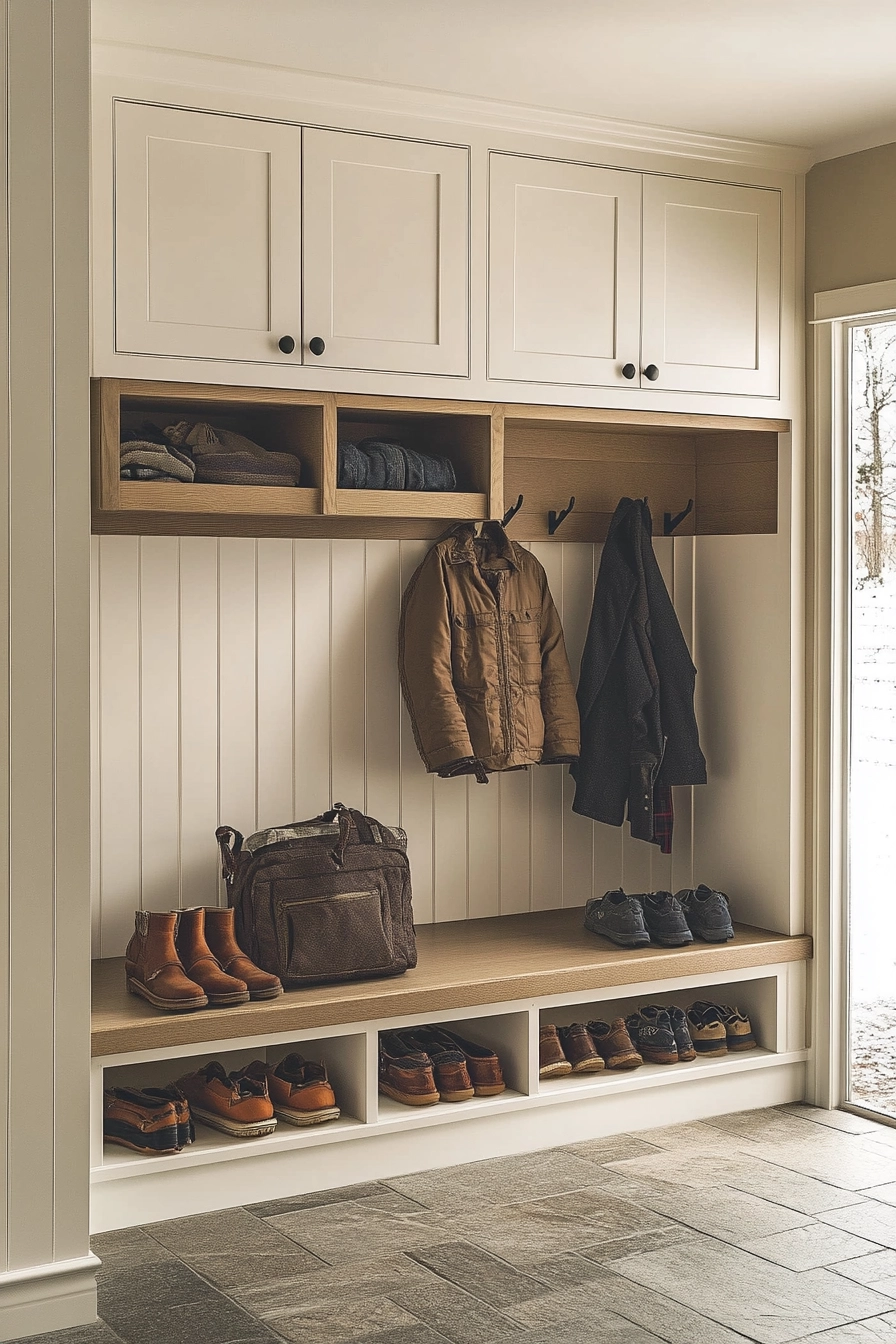
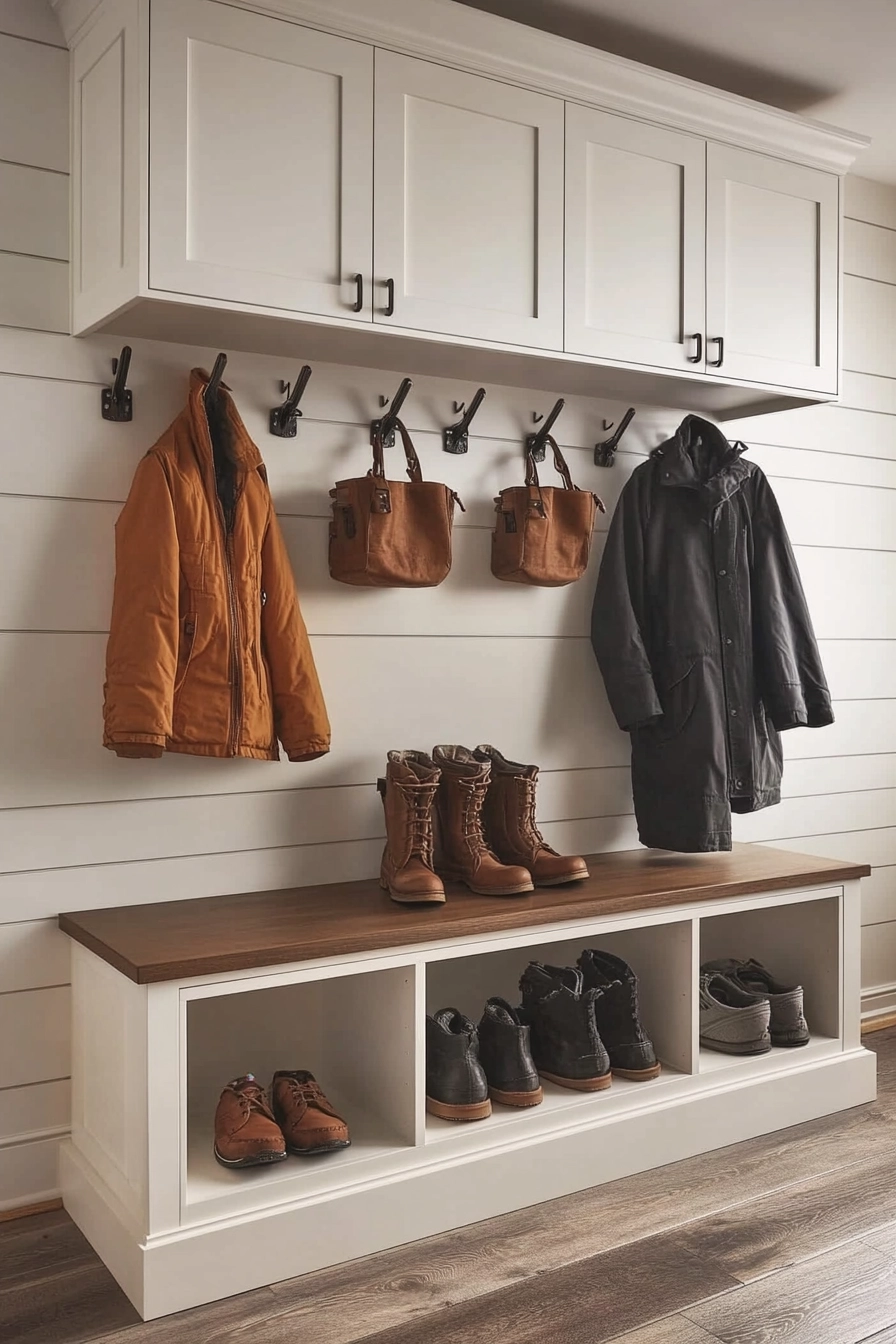
This entryway mudroom is designed for practicality, featuring a built-in bench for sitting while putting on shoes, along with shoe storage and a hanging coat rack. Overhead compartments provide additional storage, ensuring that everything is easily accessible while keeping the area organized.
The modern farmhouse design, characterized by white shiplap and natural wood accents, adds warmth and character to the space. Interior photography showcases how each element works together to create a functional yet stylish entryway that enhances the overall flow of the apartment.
- Incorporate built-in benches for functionality.
- Add overhead storage for additional organization.
- Use a cohesive design aesthetic to enhance visual appeal.
- Choose durable materials for high-traffic areas.
- Utilize hooks for coats and bags to keep the space tidy.
Pro Design Tip: Use decorative baskets or bins to store items neatly while adding a touch of style to your entryway.
Budget Consideration: Consider repurposing old furniture for a custom mudroom solution that fits your space and style.
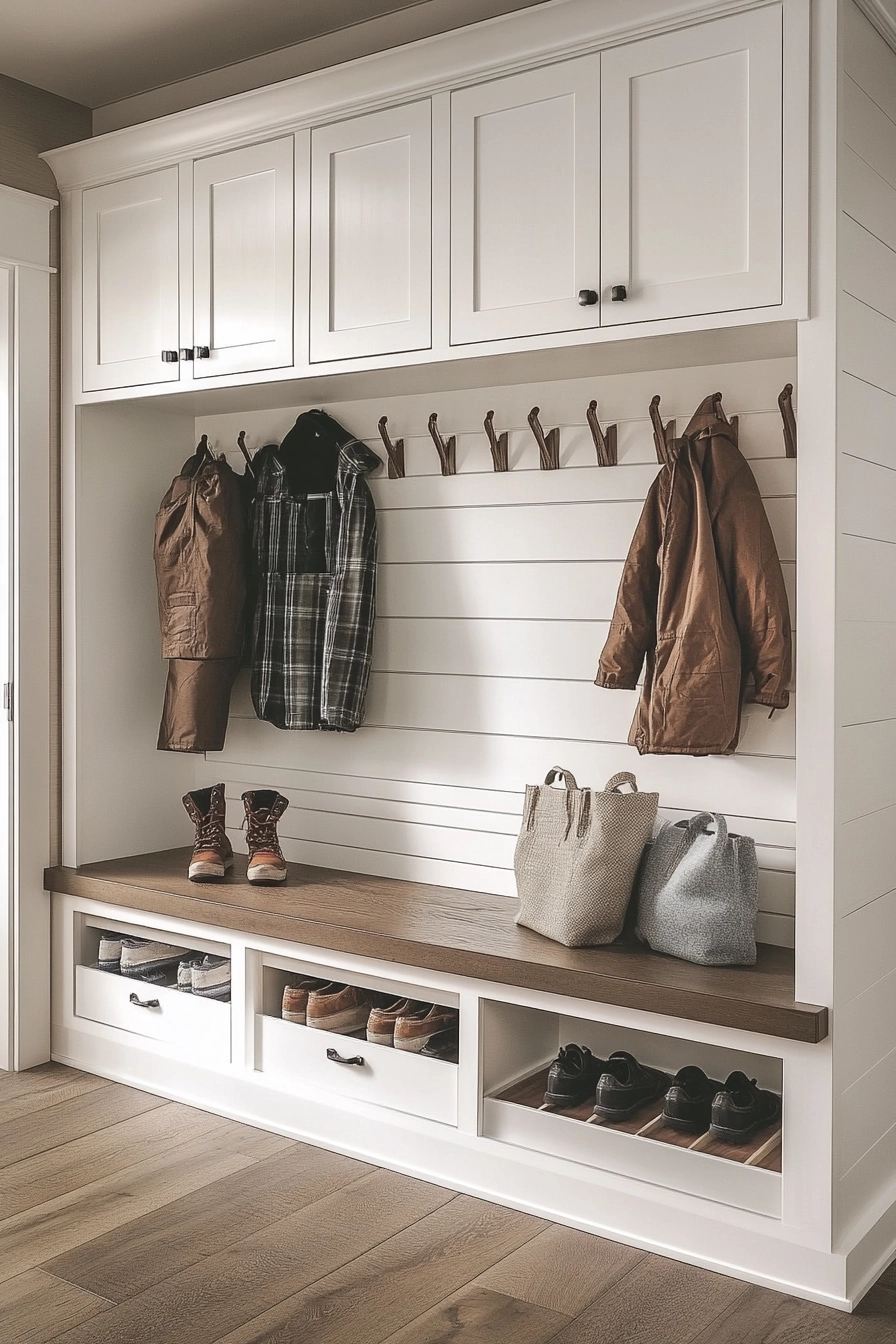
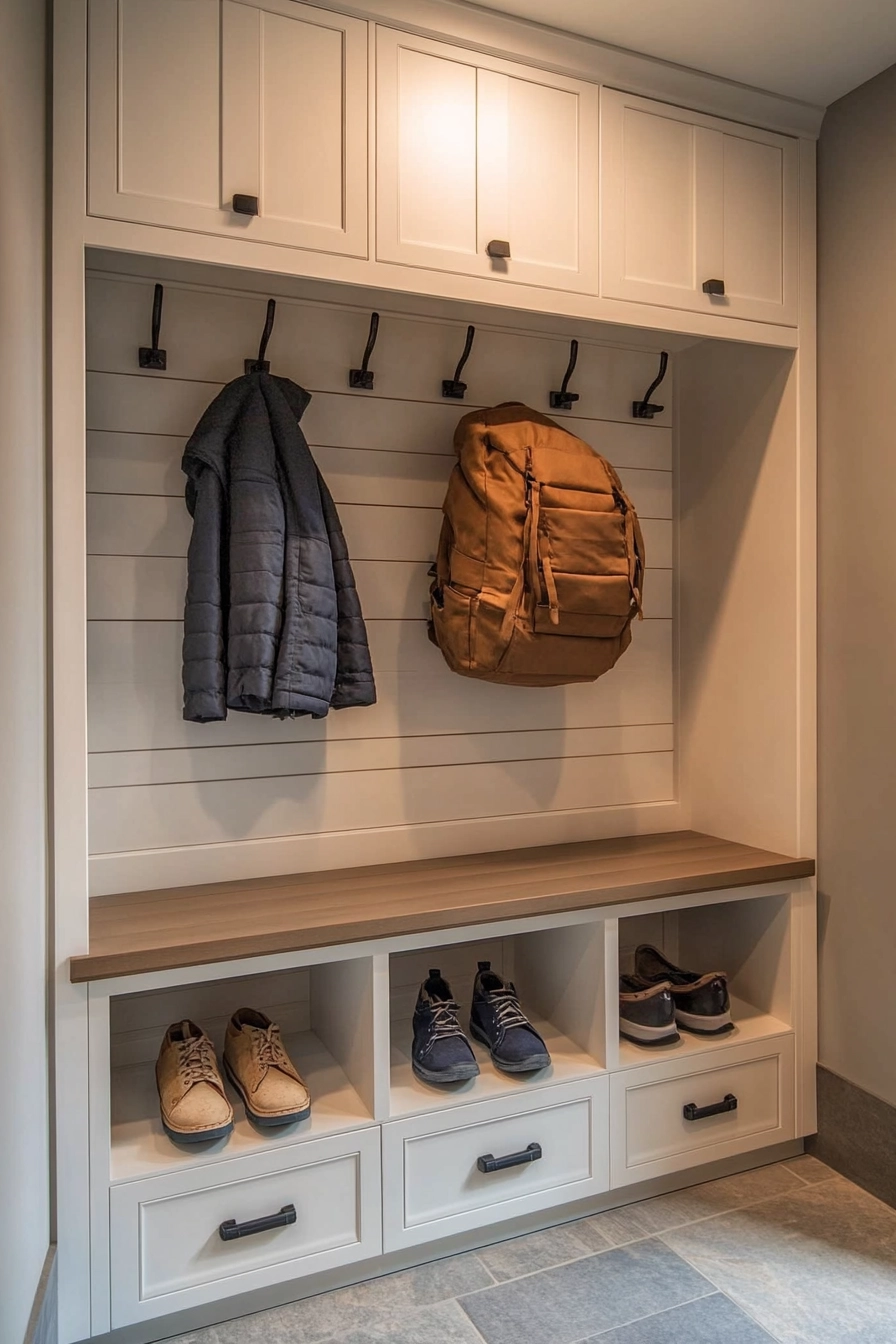
14. Studio Apartment with Room Divider
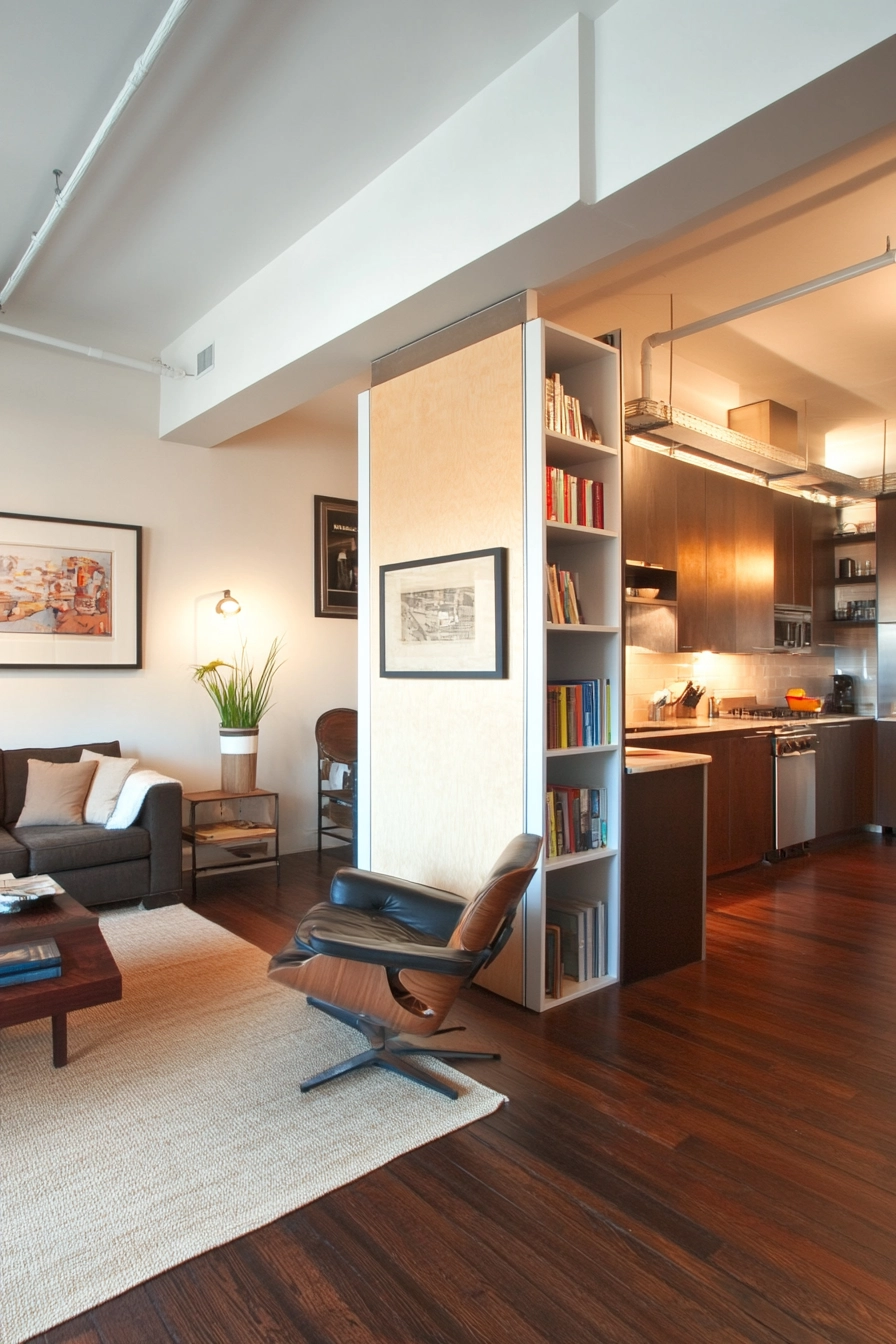
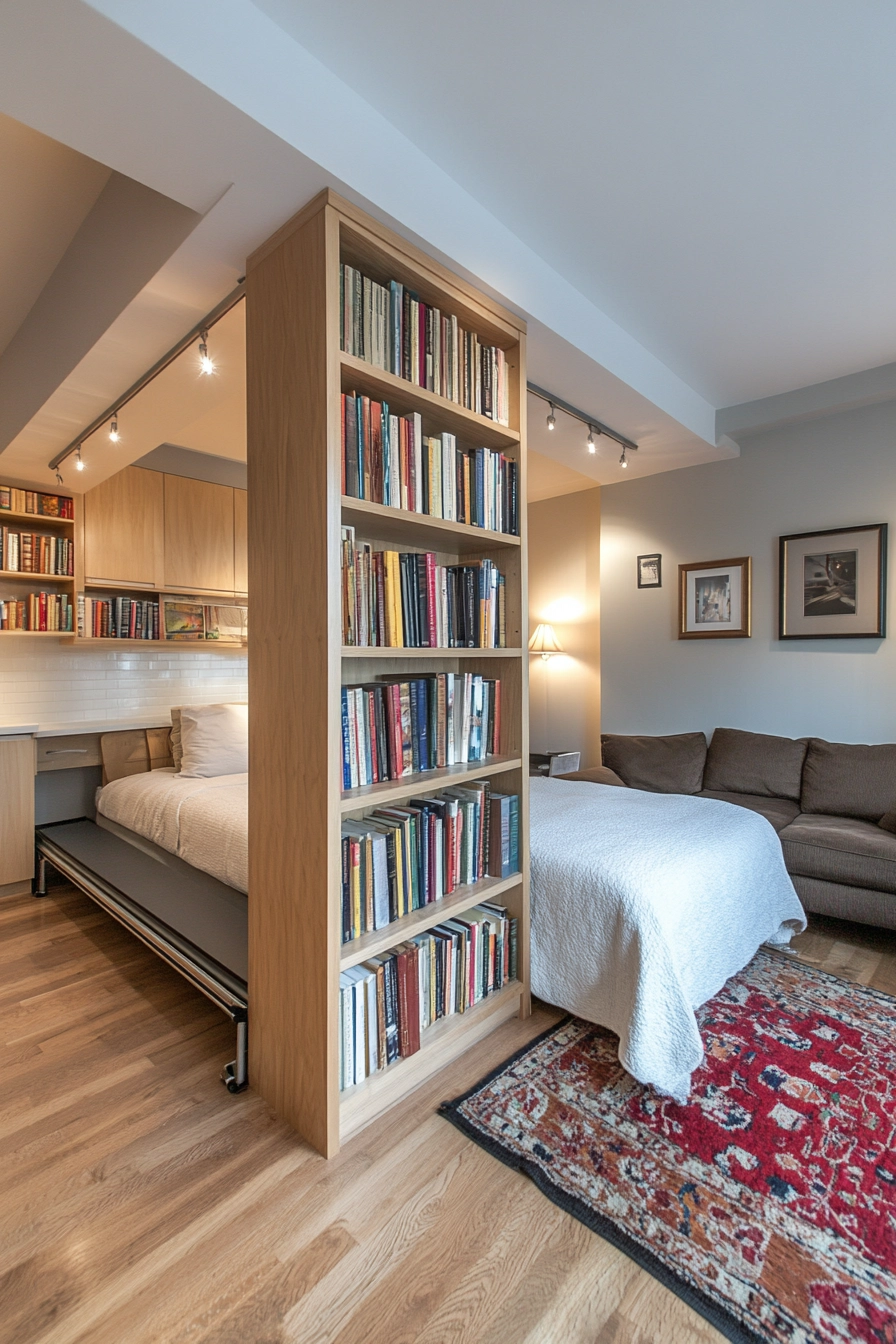
This studio apartment incorporates a sliding bookshelf as a room divider, allowing for a flexible layout that defines different areas without closing off the space. Convertible furniture adds versatility, ensuring that the living area can easily adapt to various needs throughout the day.
The minimalist design, characterized by a neutral color palette, creates an expansive feel, while architectural interior photography captures the innovative use of space. Each element is intentionally chosen to enhance functionality while maintaining an open and inviting atmosphere.
- Use room dividers to create distinct areas within open spaces.
- Incorporate convertible furniture for adaptability.
- Maintain a cohesive color scheme for visual harmony.
- Choose lightweight materials for easy rearrangement.
- Utilize natural light to enhance openness.
Pro Design Tip: Use decorative items on room dividers to add personality while maintaining functionality.
Budget Consideration: Consider building your own room divider using bookshelves or curtains for a cost-effective solution.
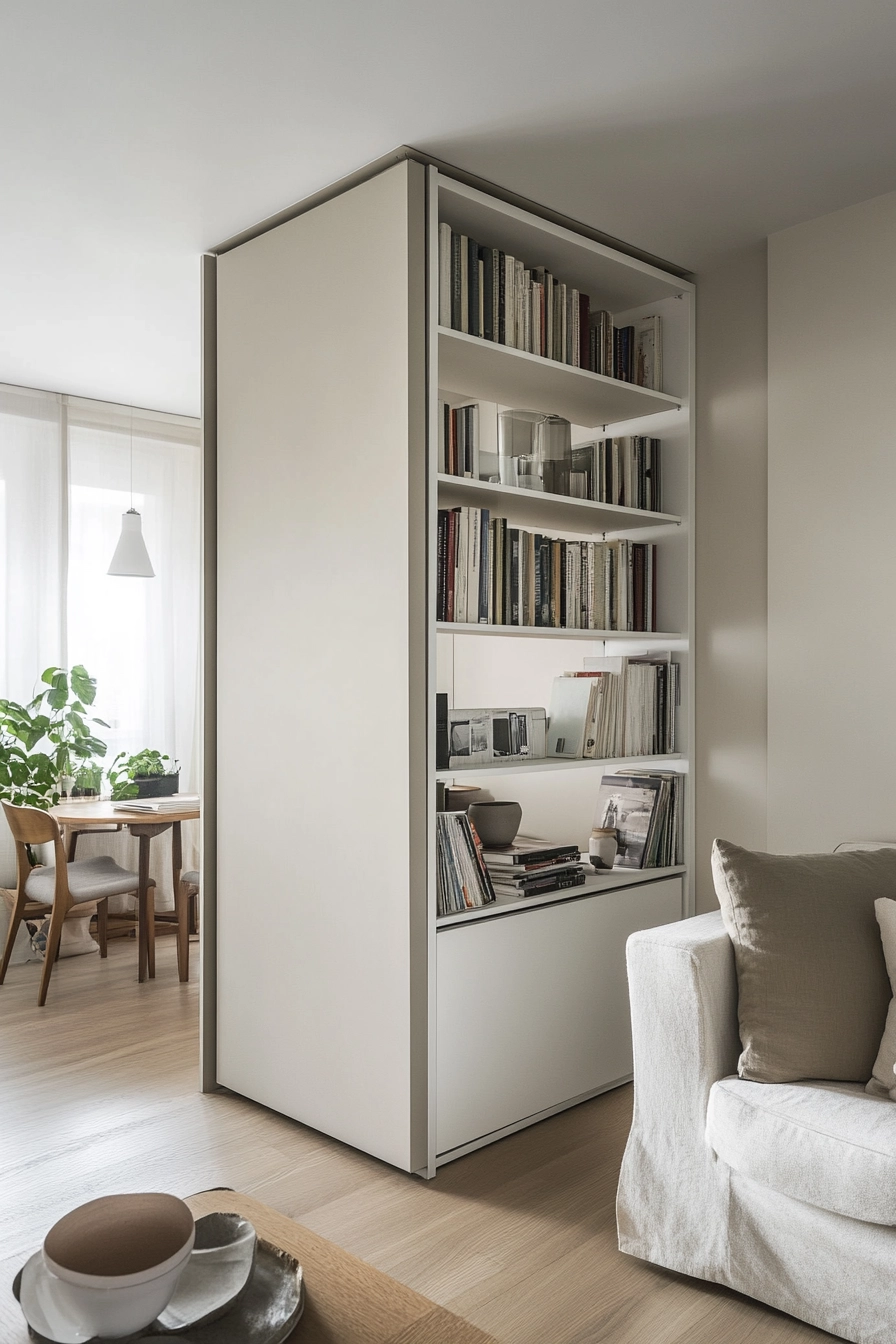
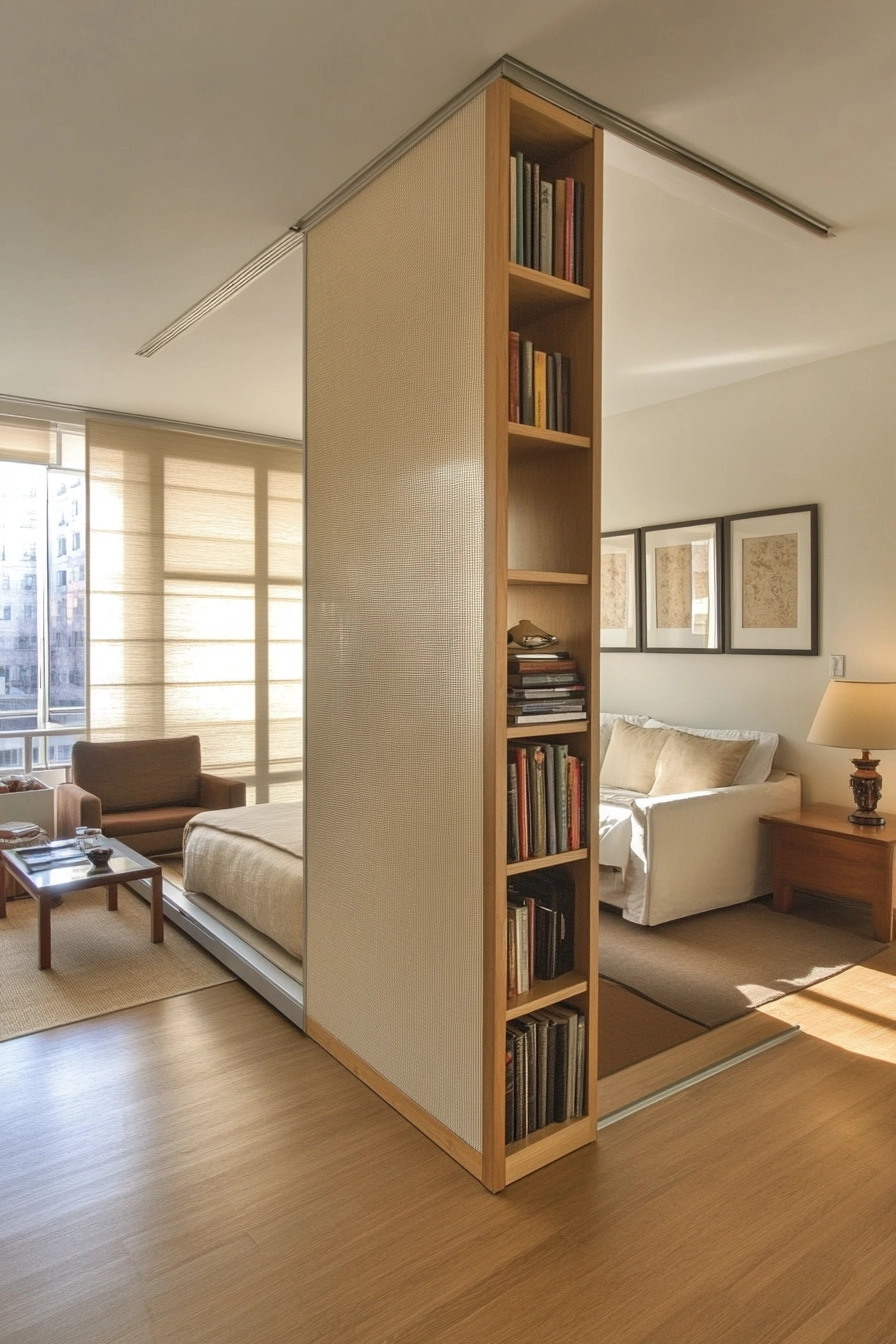
15. Efficient Kitchen with Smart Features
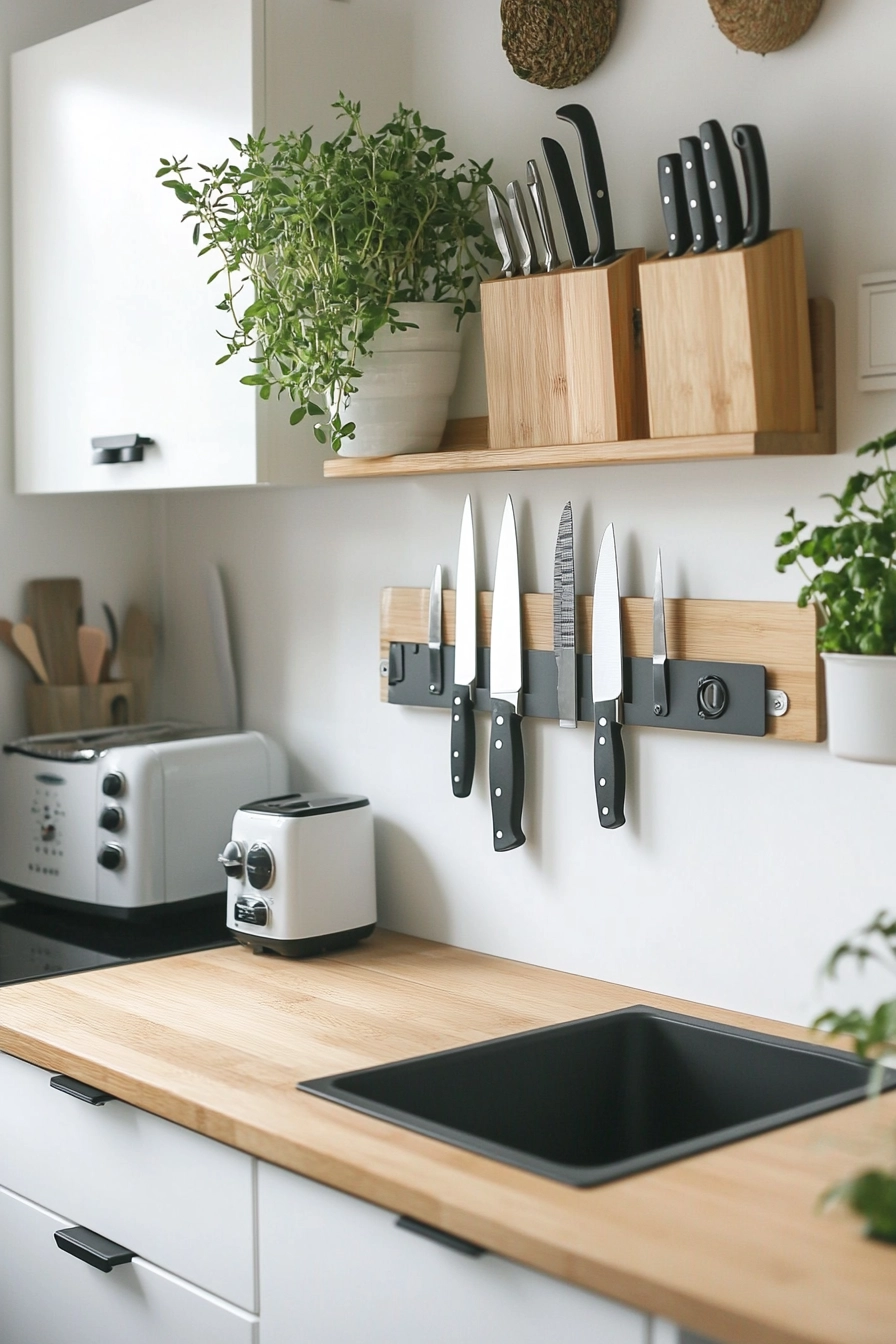
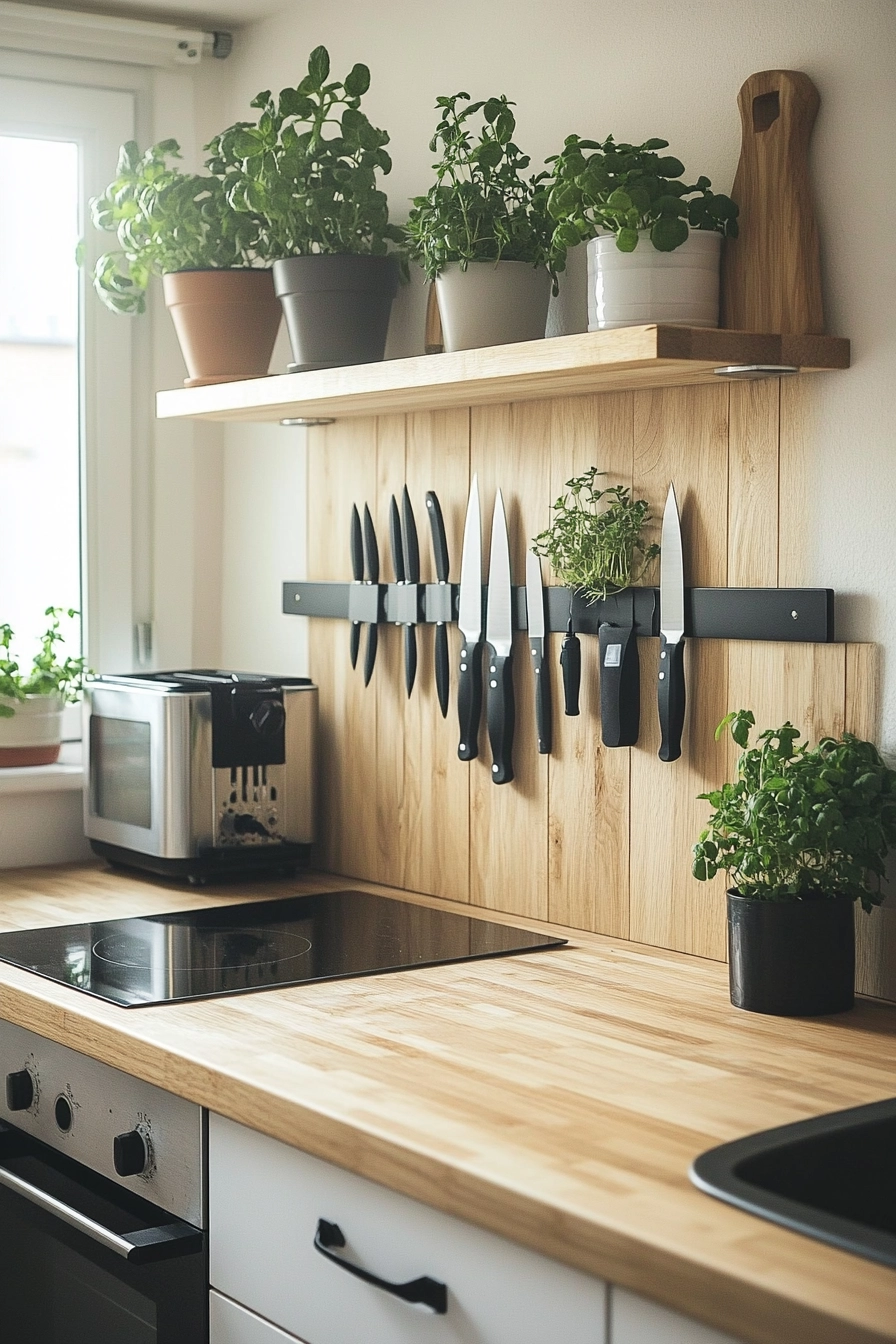
This kitchen design features a magnetic knife strip, pull-out cutting board, and a hanging herb garden, providing clever solutions for maximizing space and functionality. Compact appliance storage keeps countertops clear, while the Scandinavian design aesthetic, characterized by white and wood elements, creates a bright and inviting atmosphere.
Professional interior design perspectives highlight the practicality of this kitchen, showcasing how intelligent design choices can enhance the cooking experience. The overall effect is a space that is both efficient and aesthetically pleasing, making it ideal for any culinary enthusiast.
- Incorporate smart storage solutions for kitchen tools.
- Utilize pull-out features for added functionality.
- Maintain a clean and organized countertop for ease of use.
- Use natural materials to enhance warmth and texture.
- Keep the design cohesive for visual appeal.
Pro Design Tip: Use clear jars for herbs and spices to not only keep them organized but also add a decorative touch to your kitchen.
Budget Consideration: Look for budget-friendly kitchen accessories that offer functionality without compromising style.
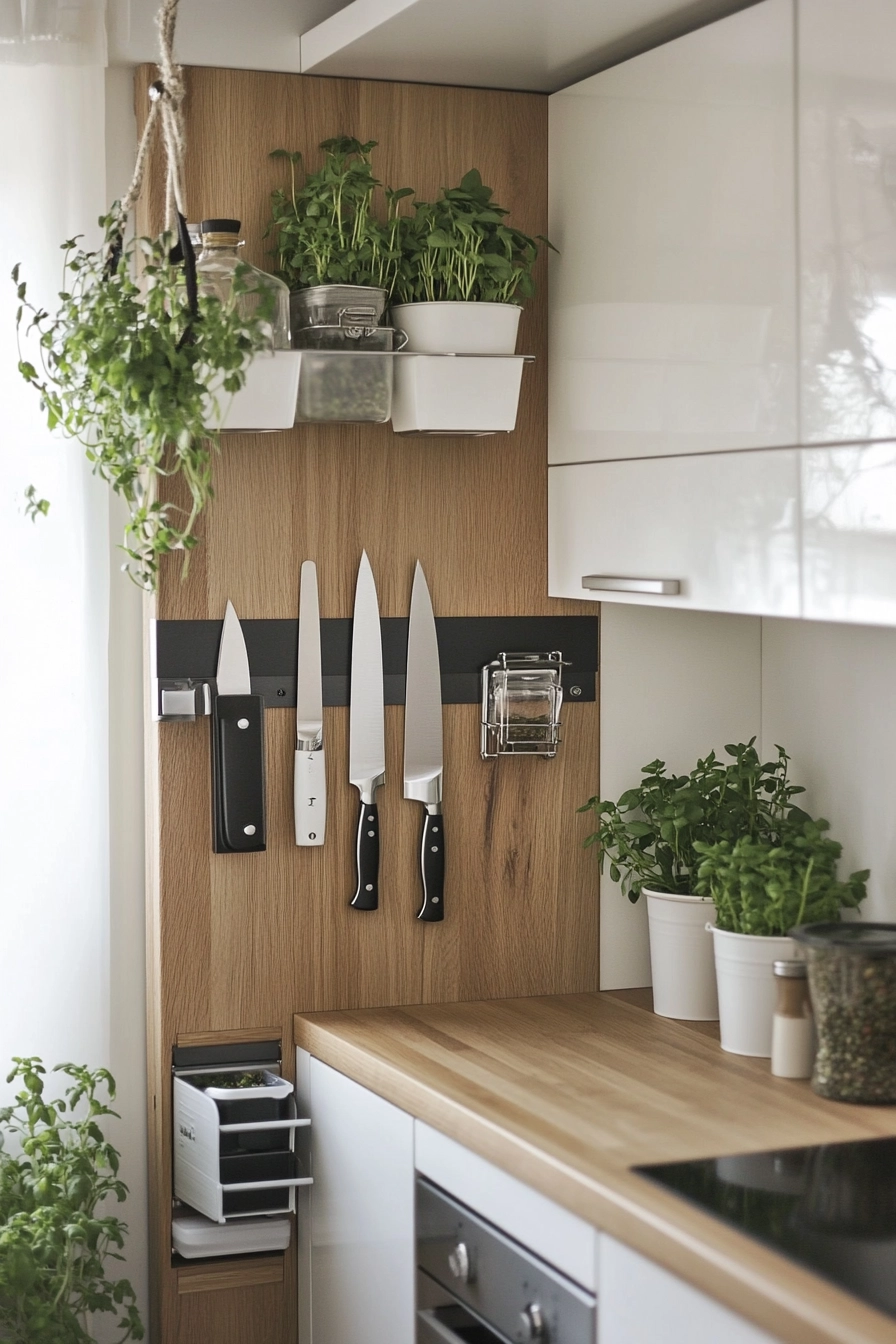
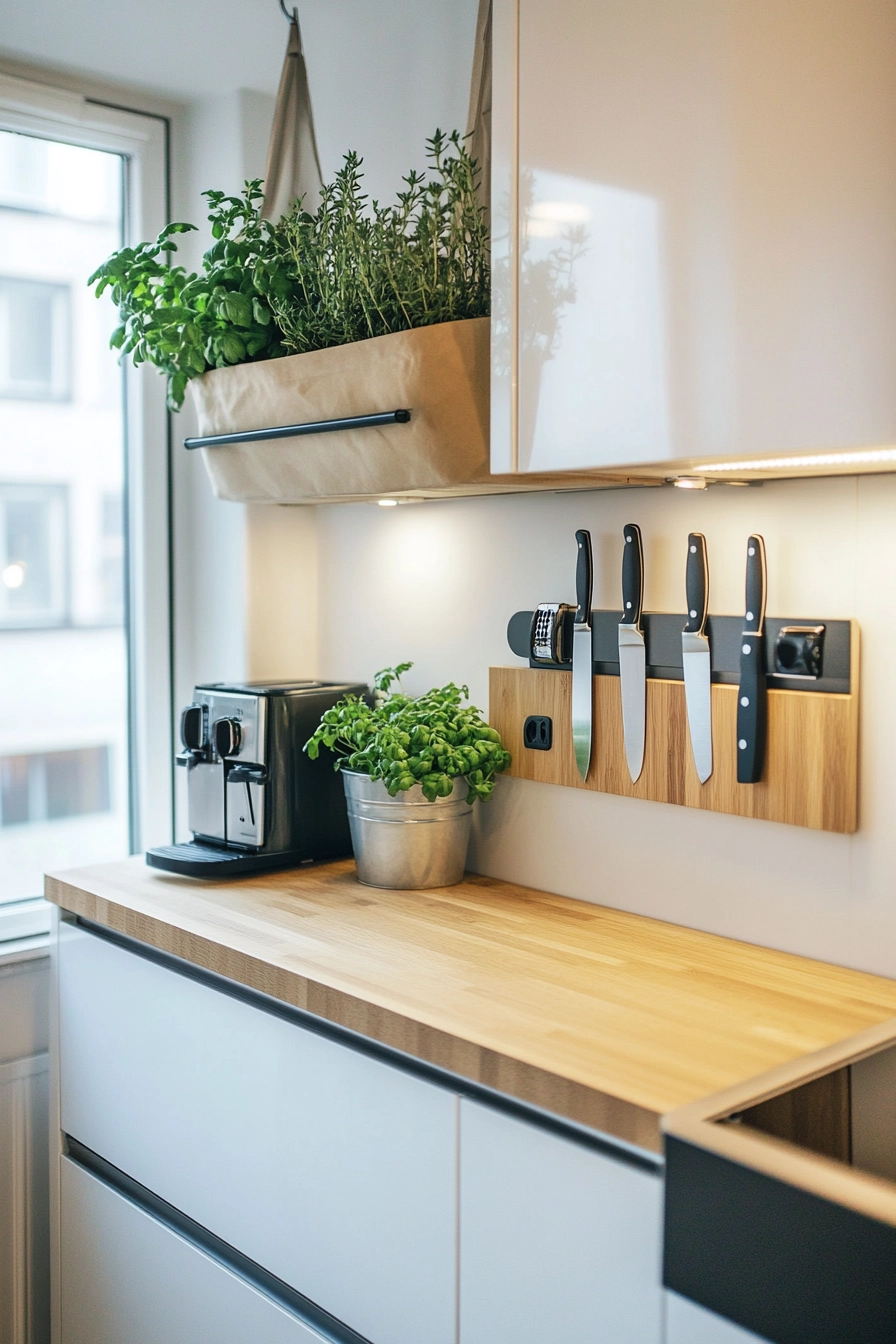
16. Bedroom with Integrated Storage Solutions
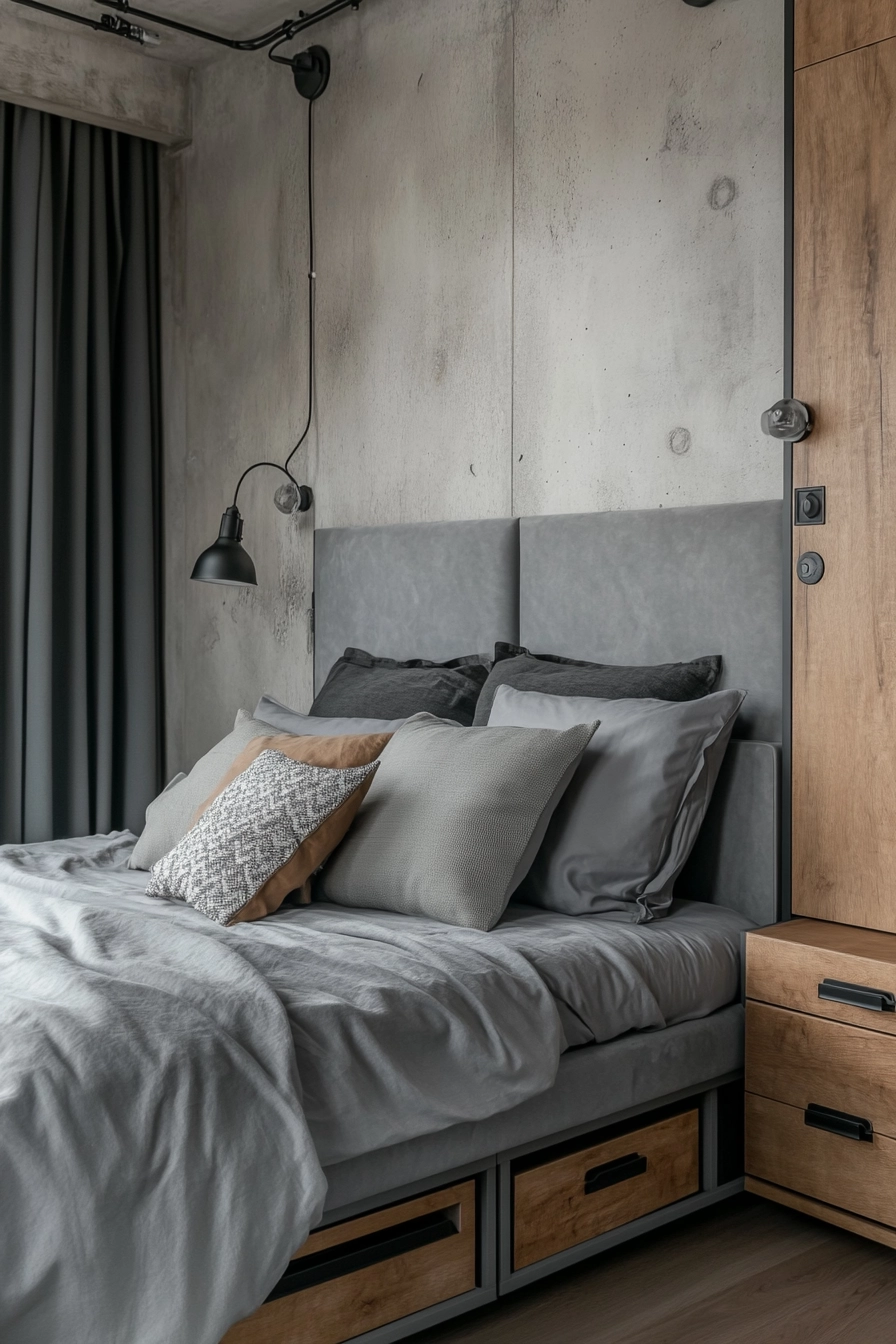
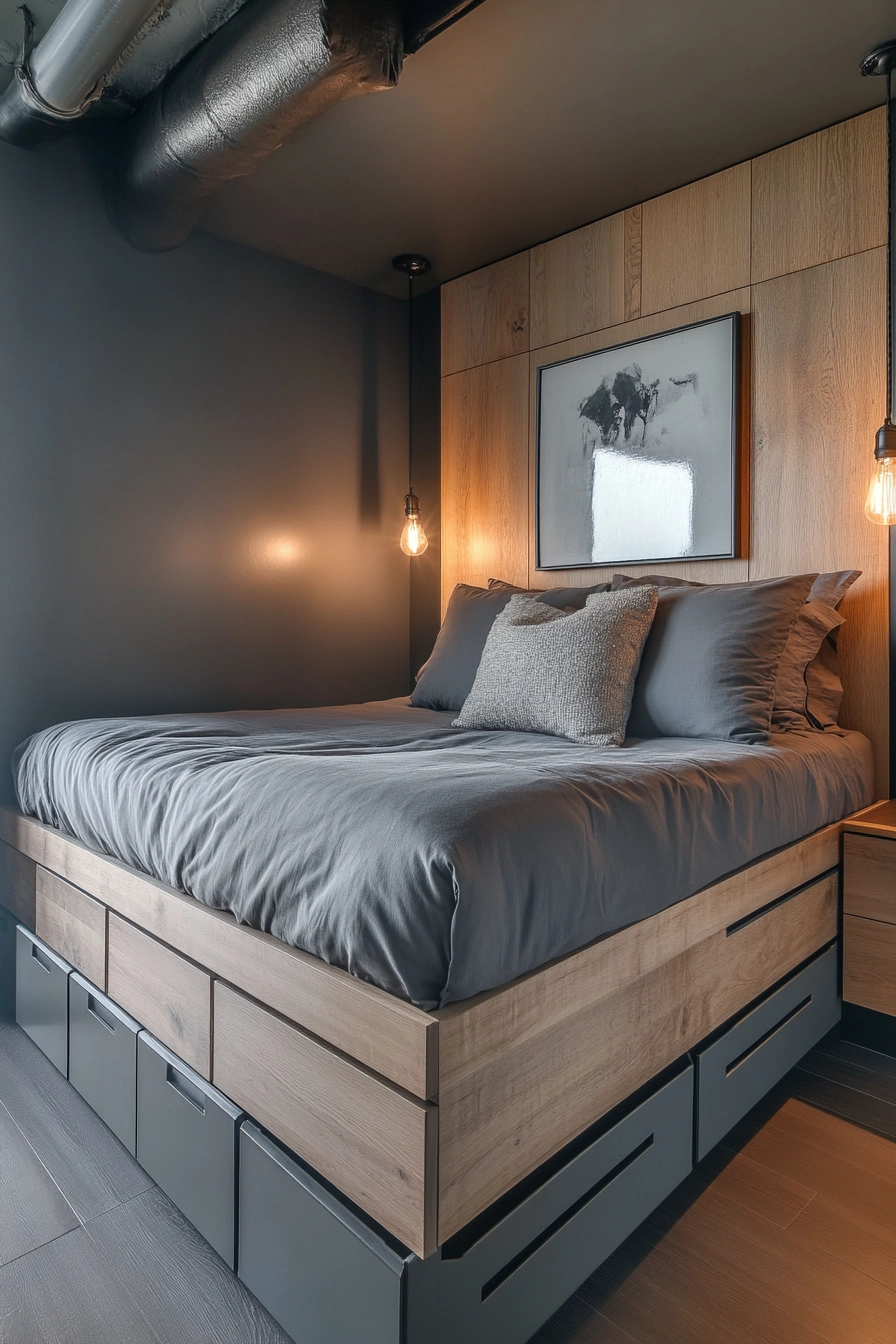
This bedroom features a platform bed with integrated drawers, wall-mounted nightstands, and a vertical storage headboard that maximizes space while providing essential functionality. The industrial modern design, characterized by grey and wood tones, creates a stylish yet comfortable atmosphere that feels open and inviting.
Wide-angle interior photography captures the ingenuity of this layout, showcasing how each element is designed to work harmoniously to create a peaceful retreat. The overall effect is a bedroom that is not only aesthetically pleasing but also incredibly practical, making the most of limited space.
- Incorporate platform beds with built-in storage for functionality.
- Utilize wall-mounted nightstands to save surface space.
- Choose vertical storage solutions for efficient organization.
- Maintain a cohesive design aesthetic for visual harmony.
- Incorporate natural elements for warmth and comfort.
Pro Design Tip: Layer bedding and textiles for added comfort and style without overcrowding.
Budget Consideration: Consider DIY options for platform beds to create custom storage solutions at a lower cost.
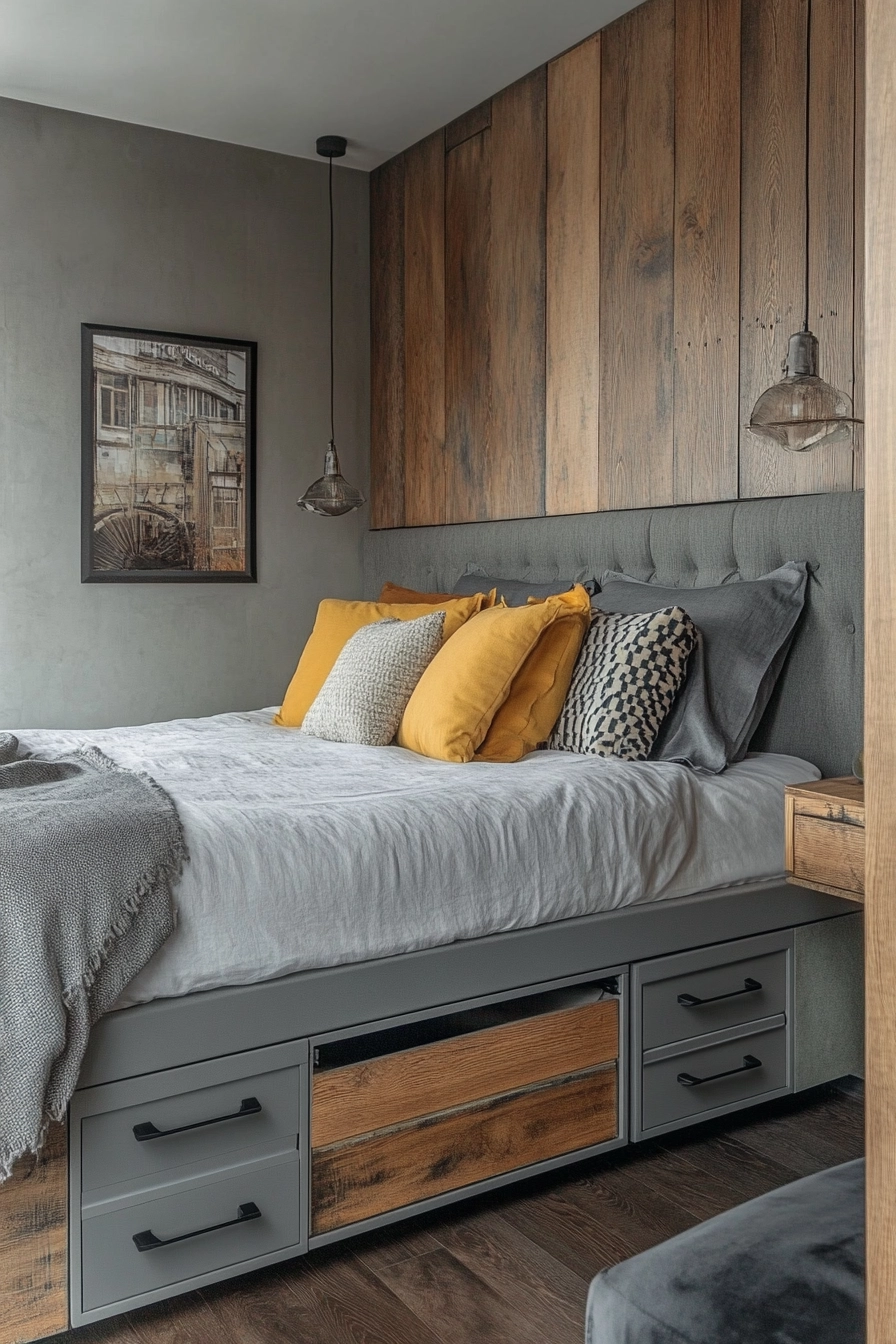
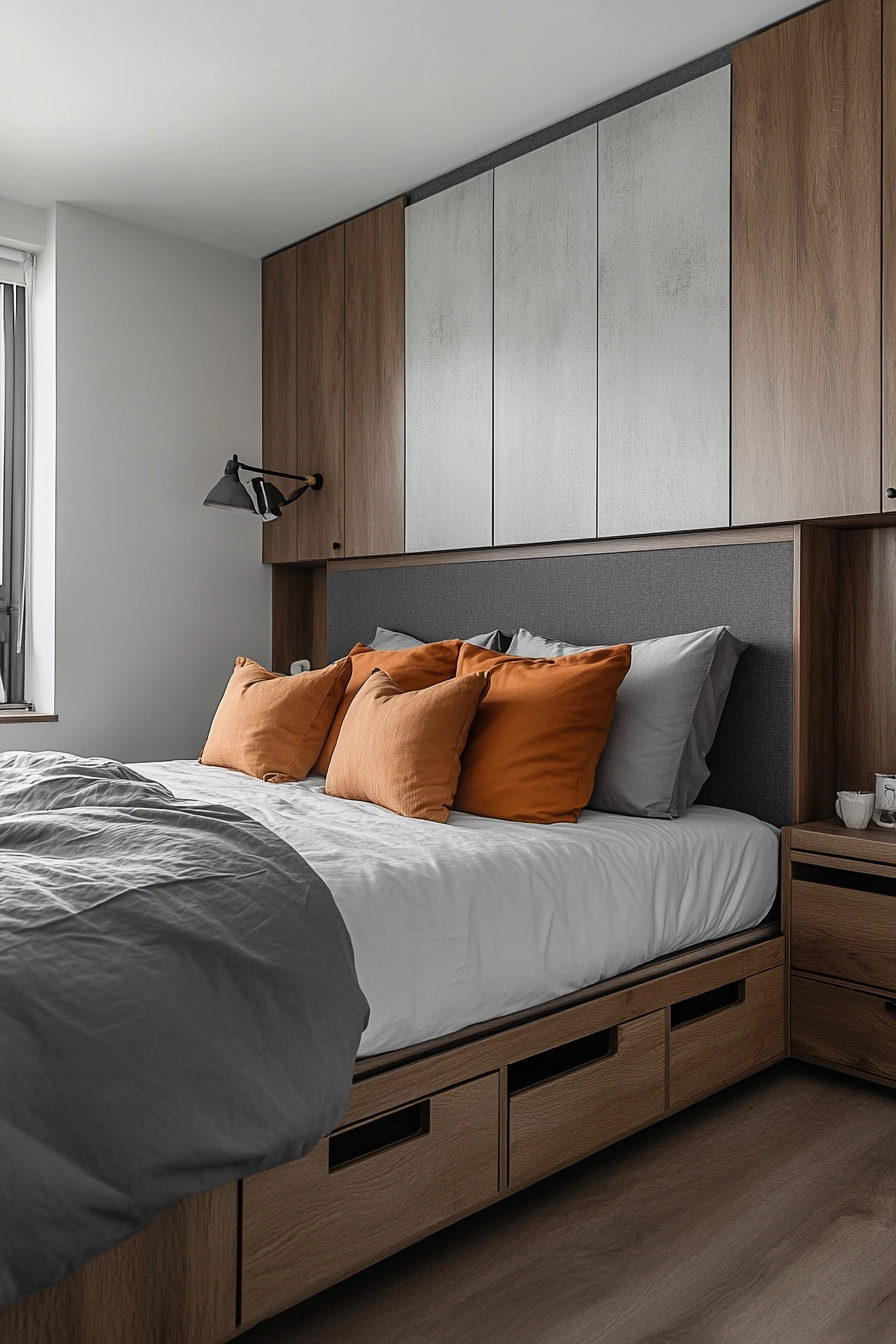
17. Home Office Corner with Minimalist Design
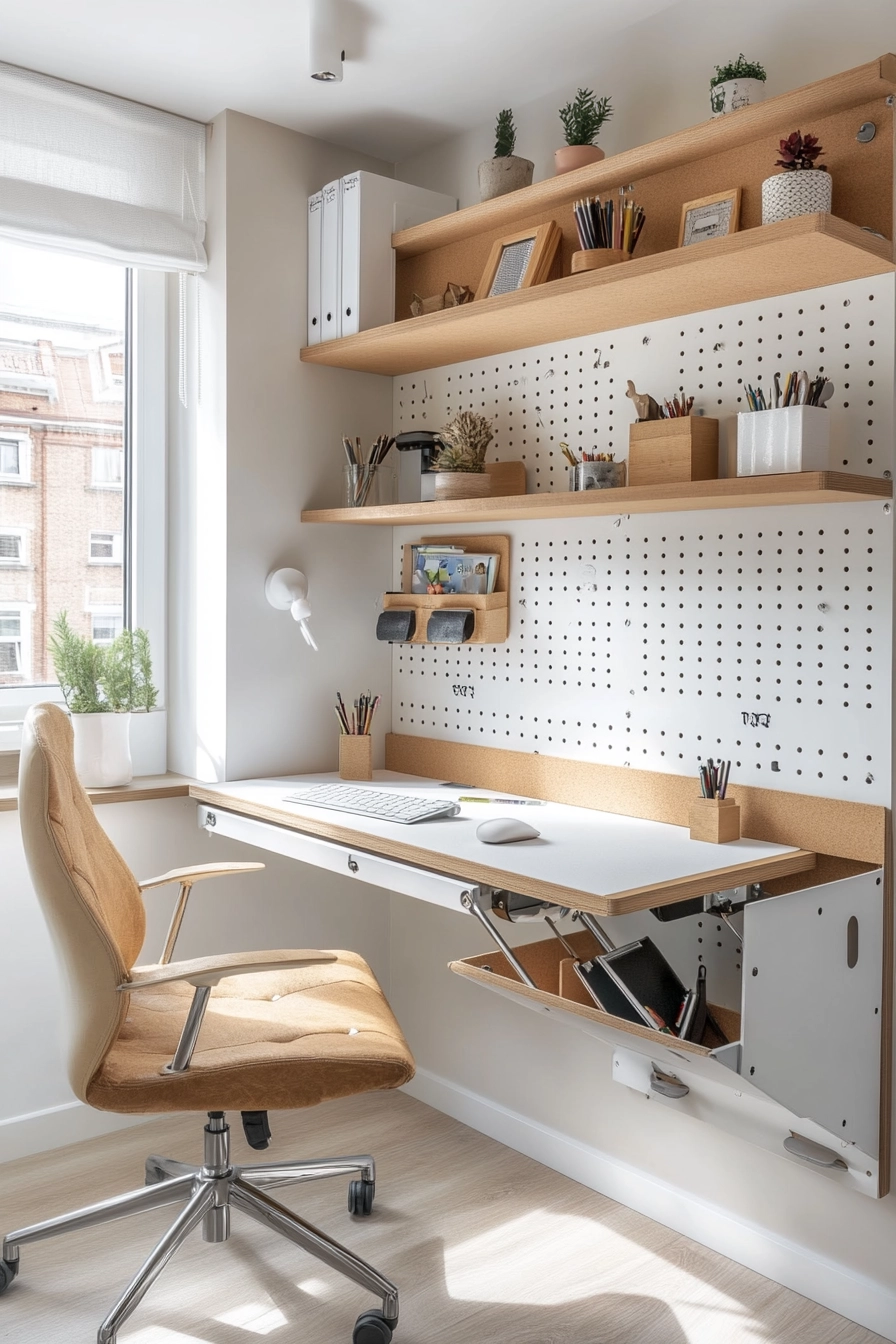
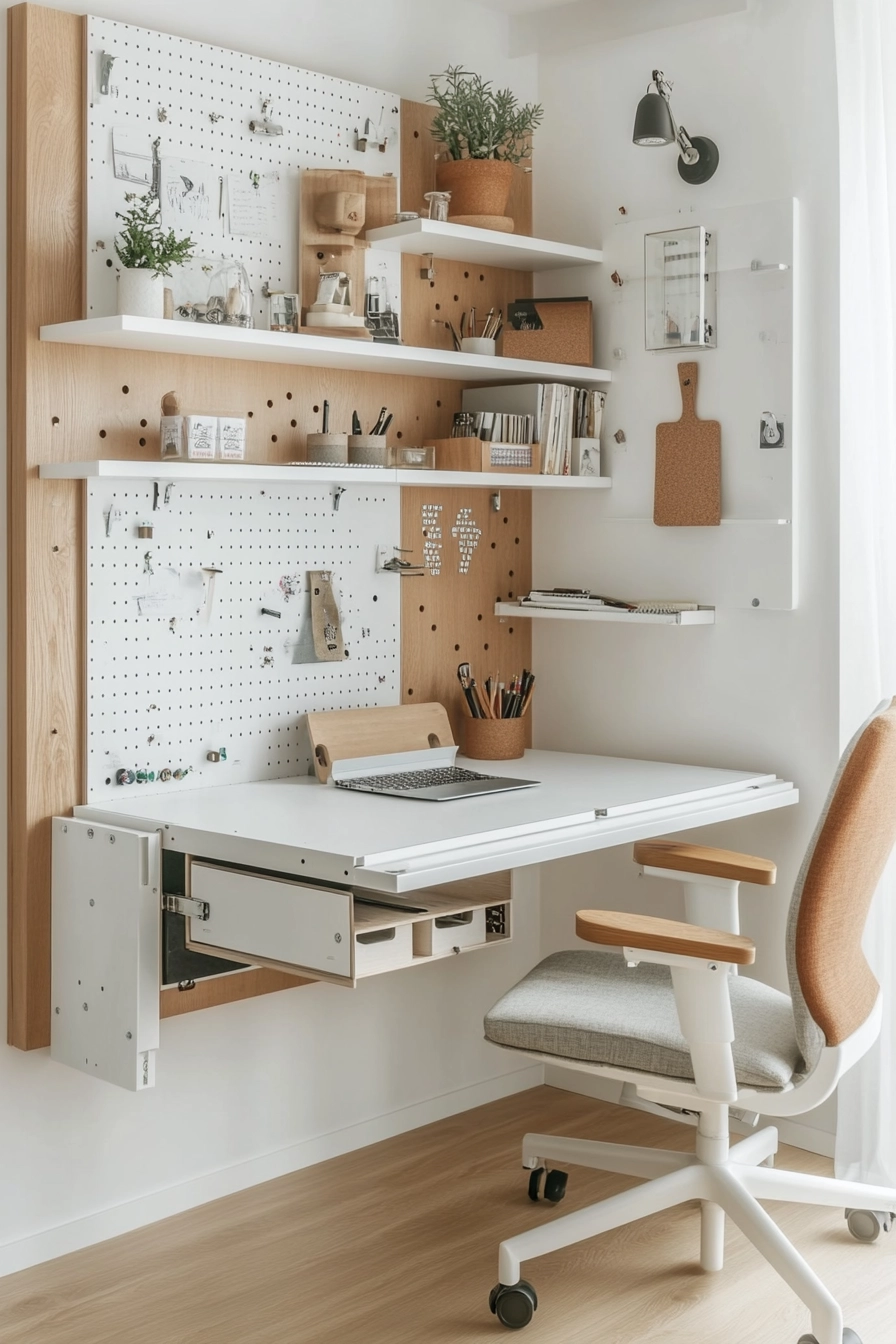
This home office corner features a wall-mounted fold-down desk, a pegboard organization system, floating shelves, and a compact ergonomic chair that fits seamlessly into the space. The minimalist white and wood design promotes a clean and organized workspace, making it conducive for productivity.
Interior design photography captures the thoughtful layout, showcasing how even the smallest areas can be transformed into efficient workspaces. The use of natural light enhances the inviting atmosphere, making it a perfect spot for focused work or creative projects.
- Incorporate wall-mounted desks to save space.
- Use pegboards for organized storage solutions.
- Select ergonomic furniture to enhance comfort and productivity.
- Utilize floating shelves to maximize vertical space.
- Keep the design light and bright for motivation.
Pro Design Tip: Personalize your workspace with inspiring decor to create an environment you enjoy spending time in.
Budget Consideration: Consider building your own desk using reclaimed materials to save costs and add character to your office.
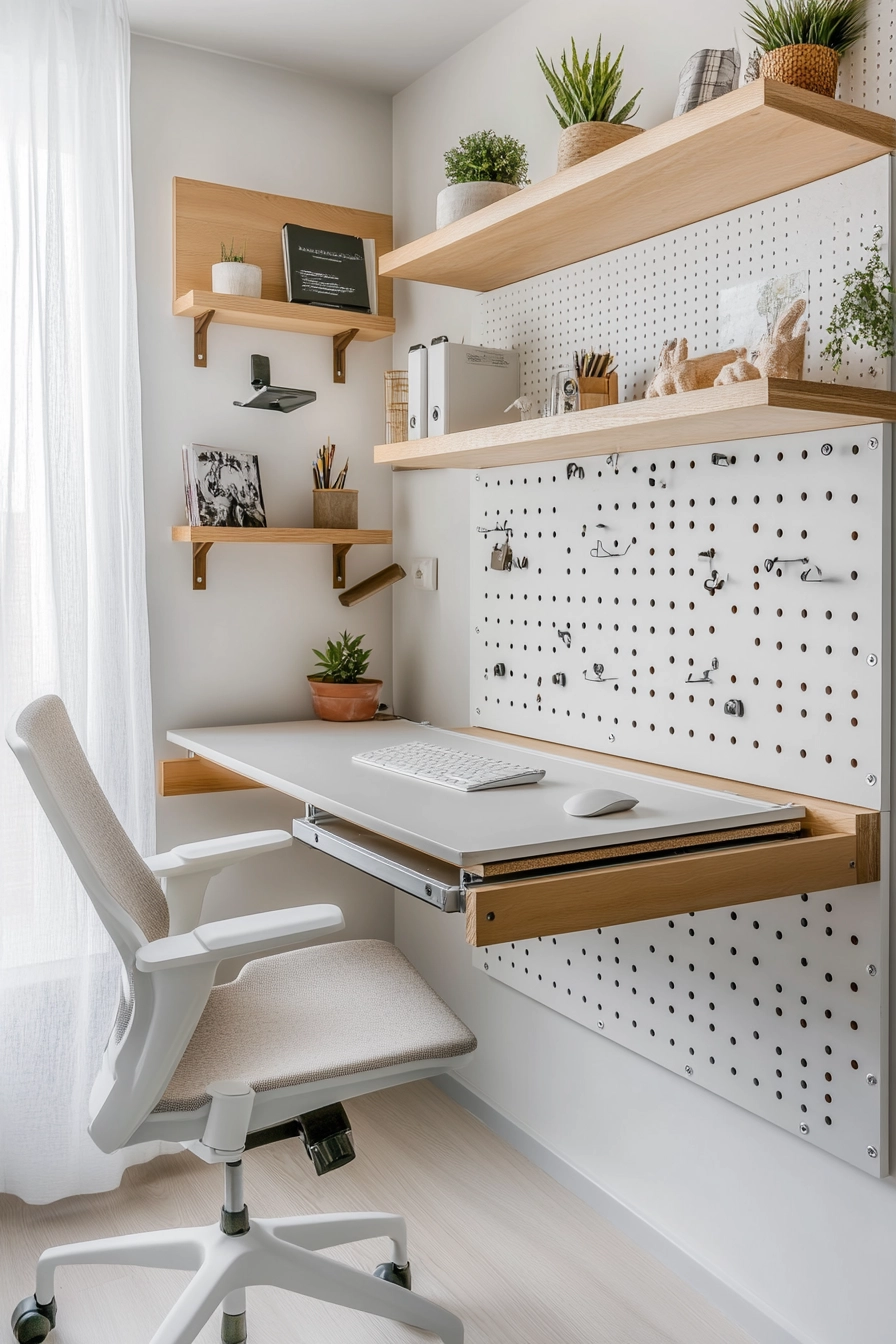
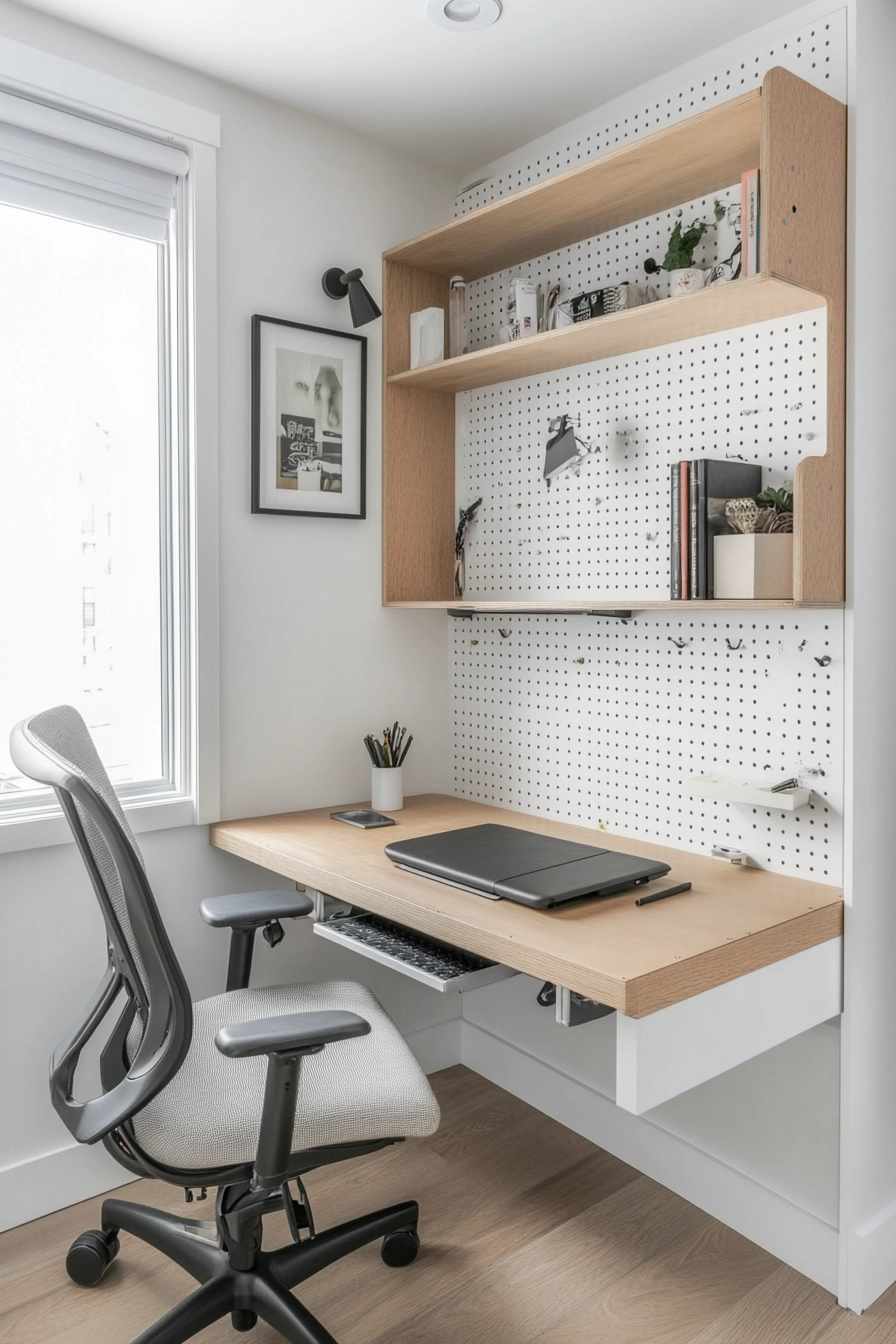
18. Stylish Bathroom with Space-Saving Features
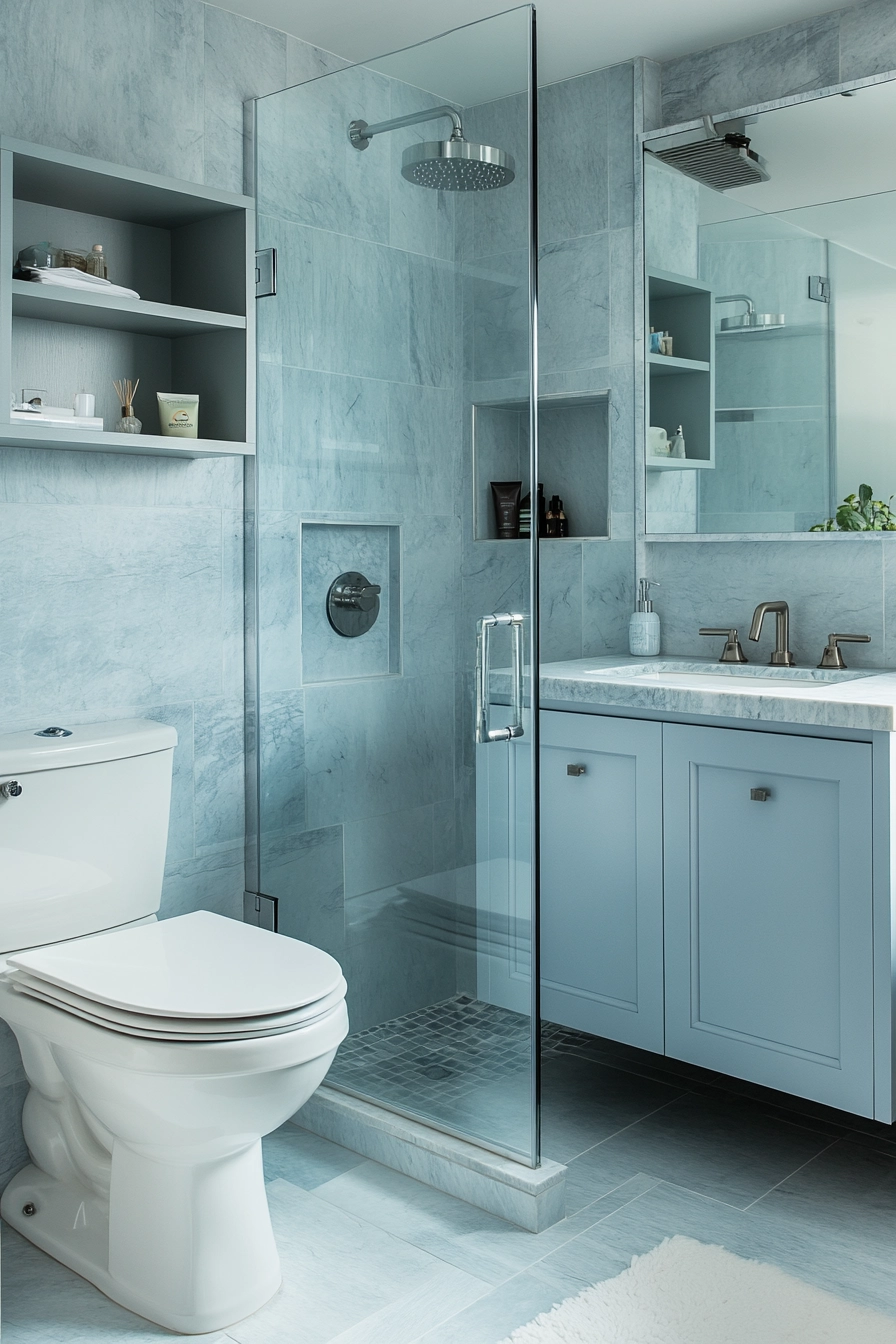
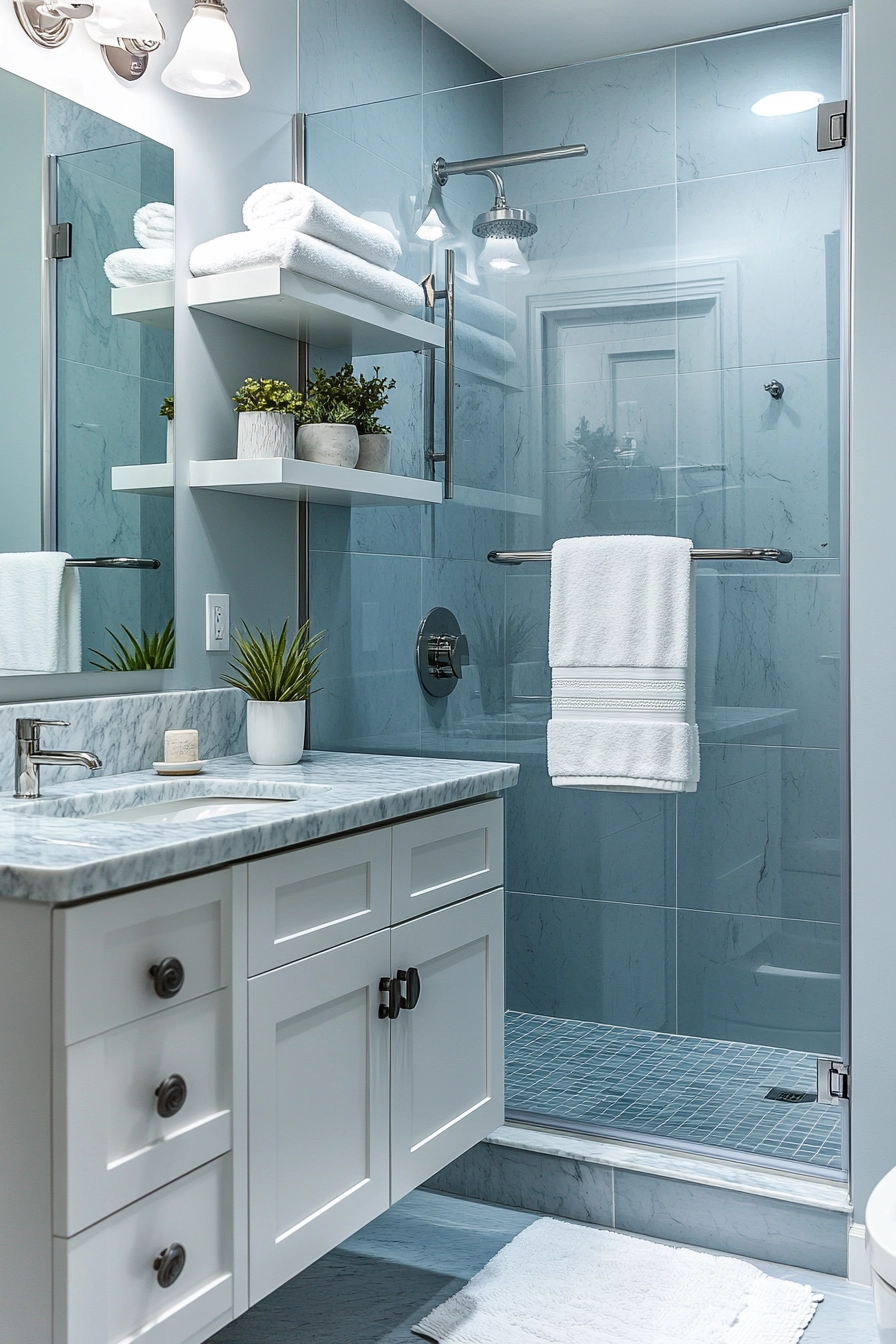
This stylish bathroom incorporates over-toilet shelving, a recessed medicine cabinet, and a corner shower with glass doors to maximize space efficiency. The floating vanity features integrated storage, resulting in a sleek and uncluttered look.
The soft blue-grey color palette combined with marble-look tiles adds a touch of sophistication to the compact area.
Professional interior design perspectives highlight the spatial efficiency of this bathroom, showcasing how thoughtful design choices can create a serene and stylish environment. The overall result is a bathroom that feels expansive and inviting despite its small footprint.
- Incorporate floating fixtures to free up floor space.
- Choose light colors to create an airy atmosphere.
- Use glass enclosures for showers to enhance visual openness.
- Utilize overhead storage for toiletries and essentials.
- Opt for compact fixtures that offer functionality and style.
Pro Design Tip: Use decorative storage solutions to keep essentials organized while adding a stylish touch to your bathroom.
Budget Consideration: Look for sales on bathroom fixtures to save on costs while achieving a high-end look.
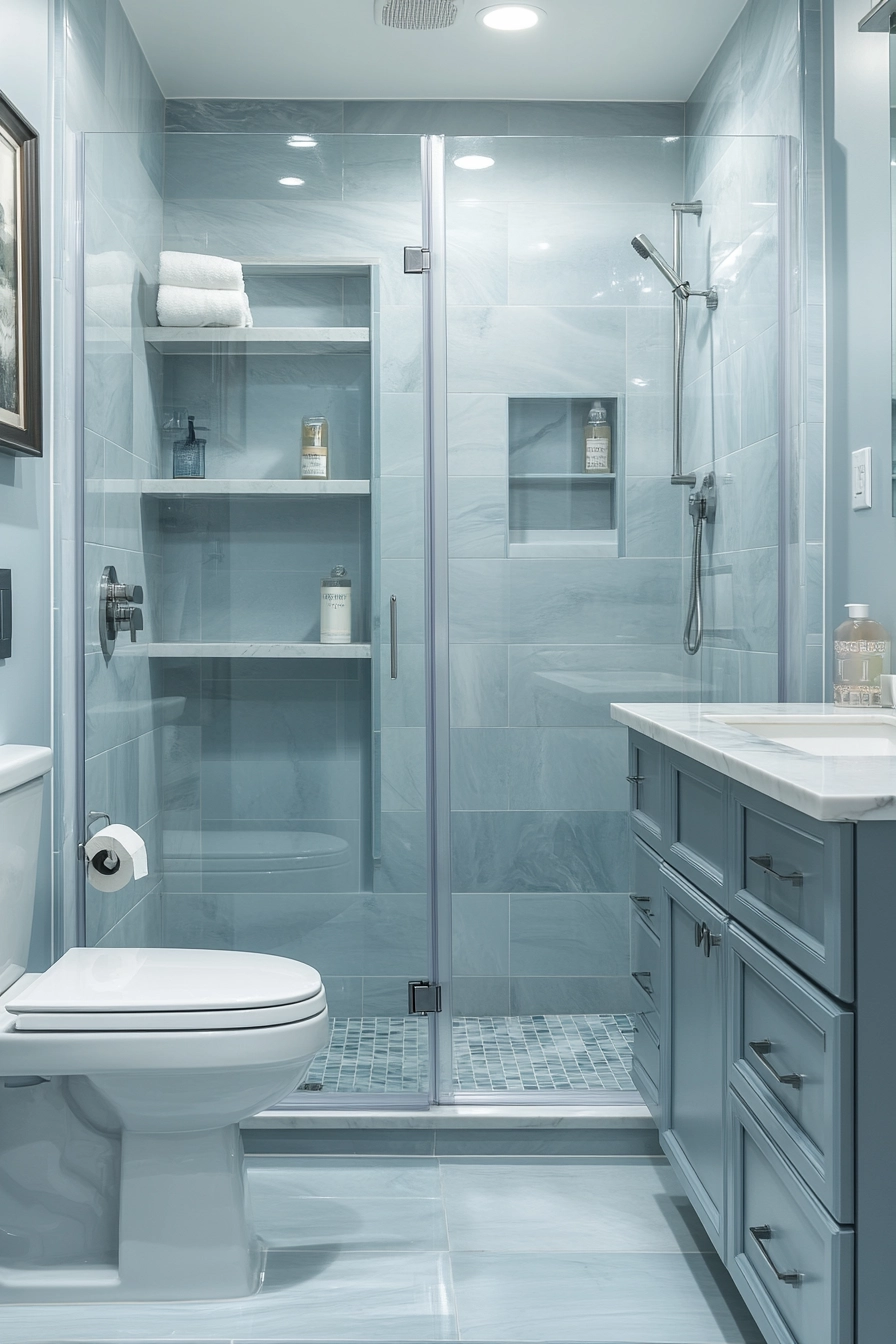
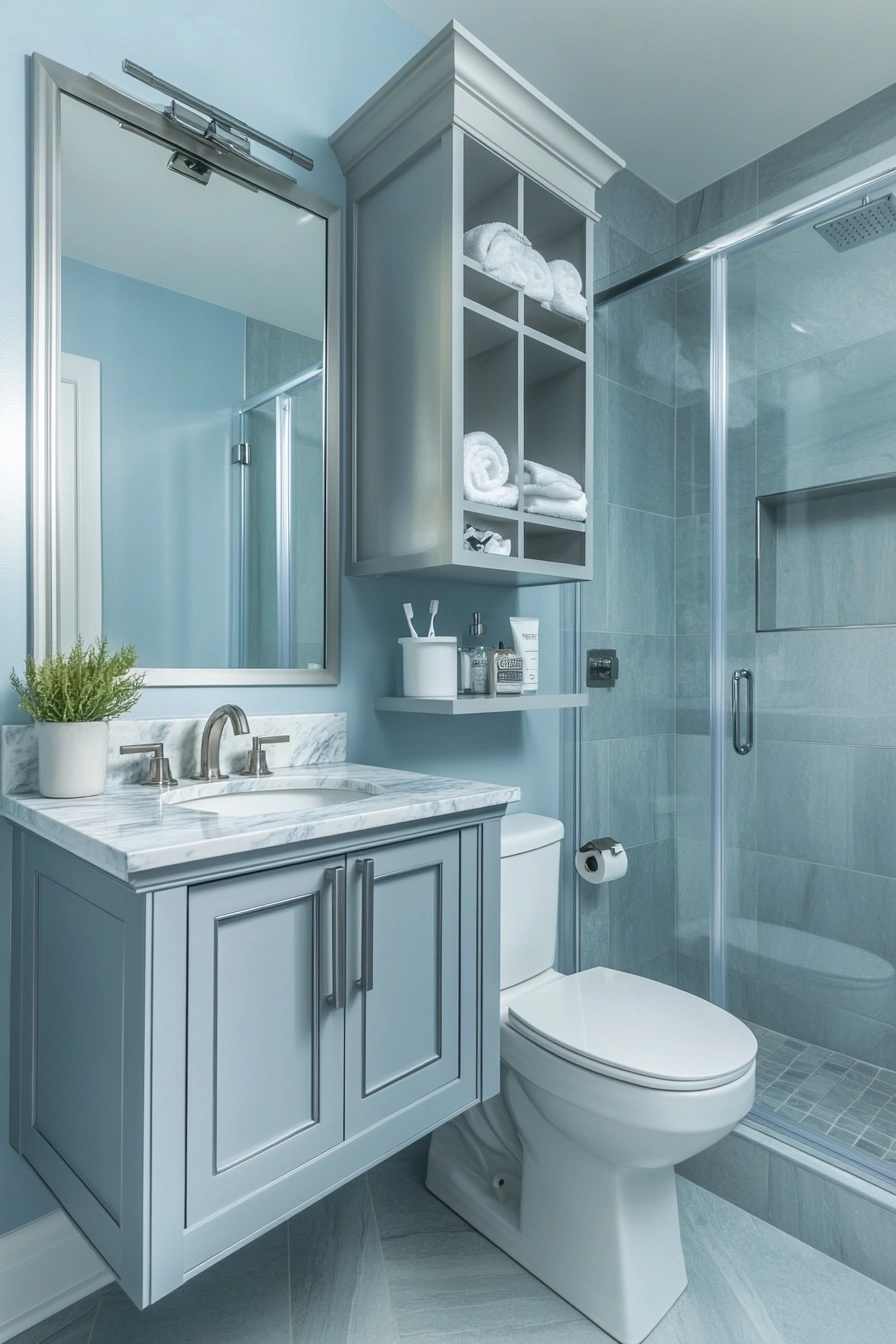
19. Modular Living Room with Versatile Solutions
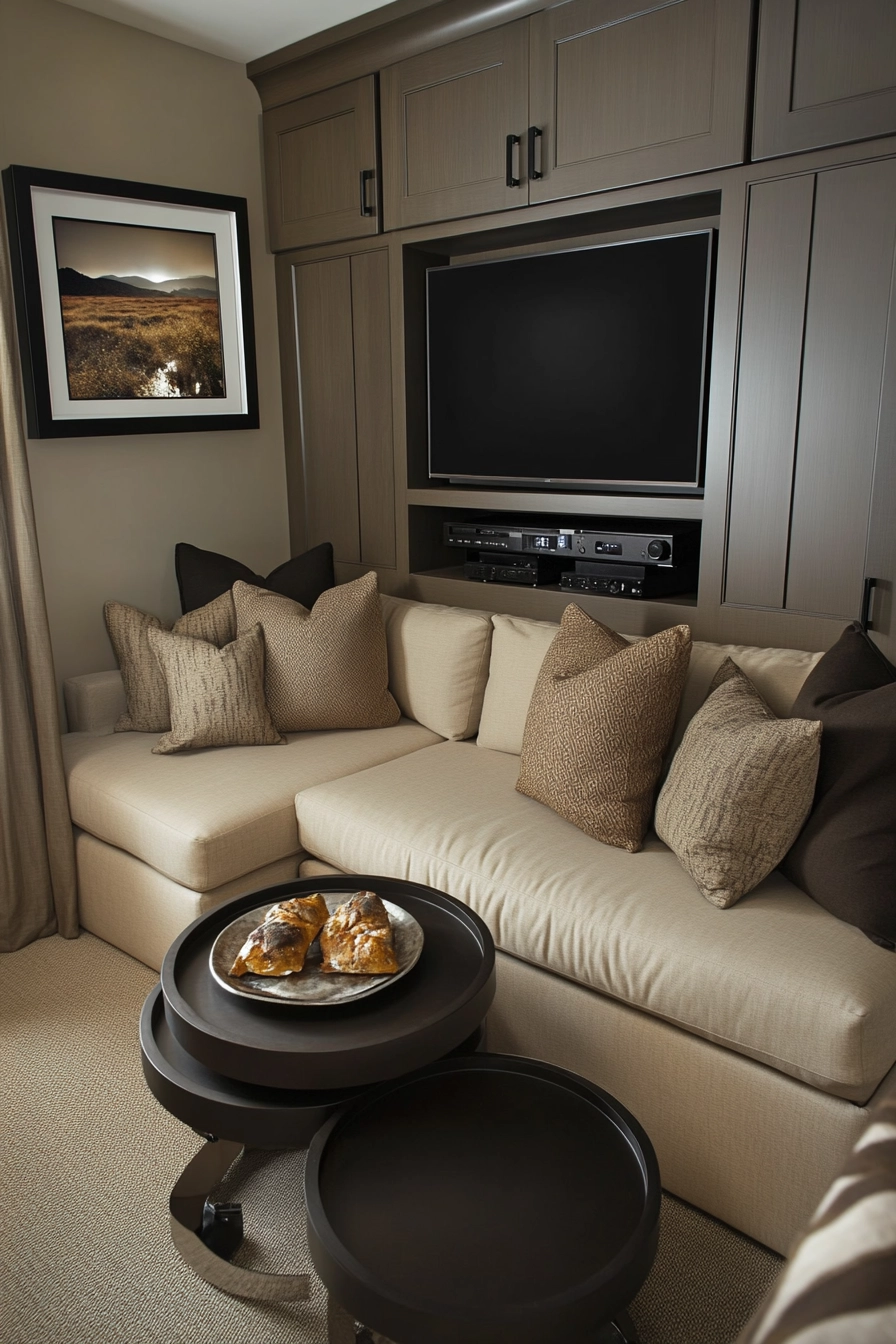
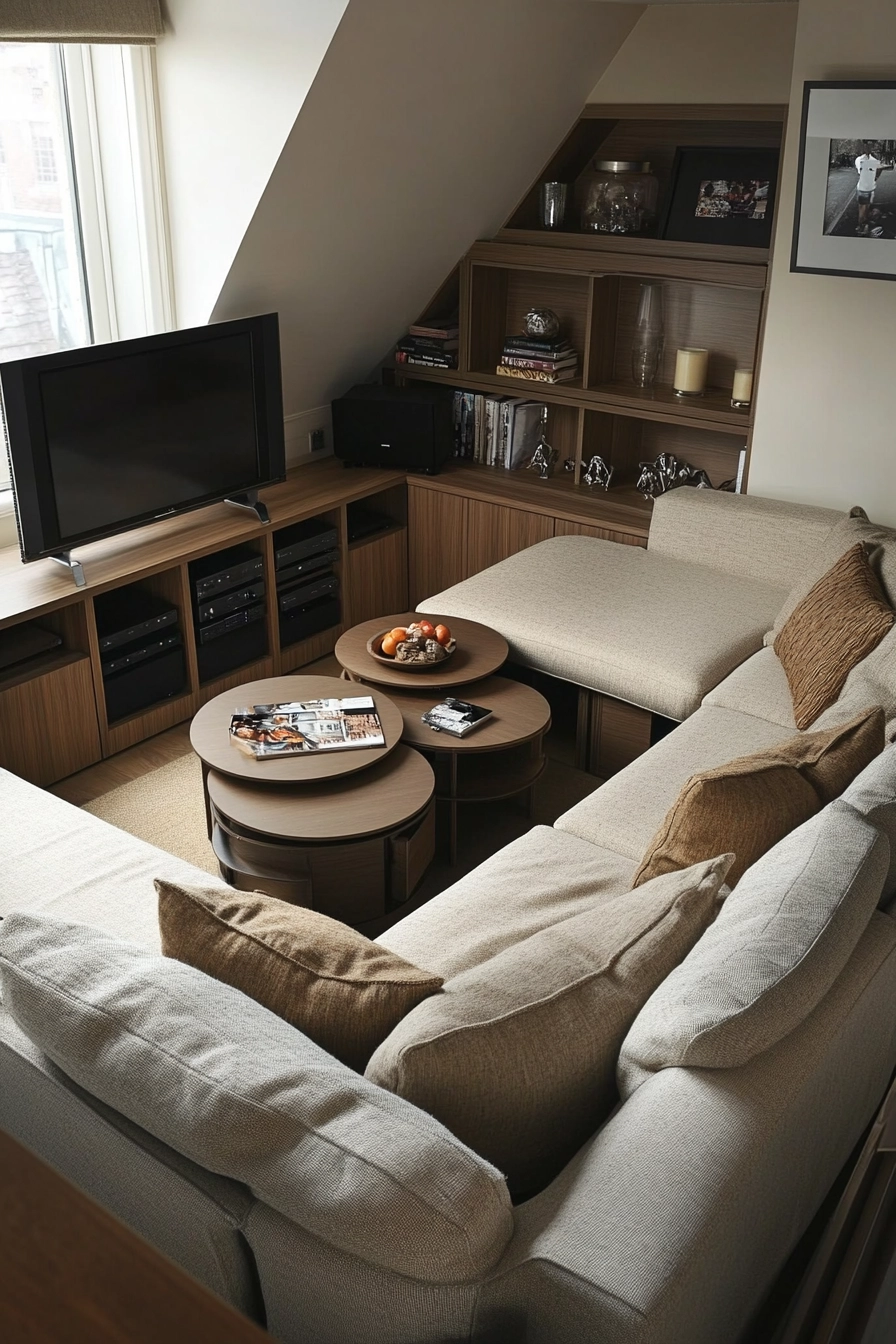
This modular living room features a sectional sofa with hidden storage, nesting tables, and a wall-mounted media center that keeps everything organized and accessible. The neutral earth tone color palette creates a warm and inviting atmosphere, while architectural interior photography captures the clever design choices that make this living area both functional and aesthetically pleasing.
Each element is designed to work harmoniously, ensuring that the space feels open and welcoming. The overall effect is a living room that is not only stylish but also incredibly practical, making the most of limited space.
- Choose modular furniture for flexibility and versatility.
- Incorporate nesting tables for adaptable functionality.
- Utilize wall-mounted solutions to free up floor space.
- Maintain a cohesive color palette for visual balance.
- Invest in furniture with built-in storage to reduce clutter.
Pro Design Tip: Use cushions and throws to add texture and warmth without overcrowding the space.
Budget Consideration: Look for multi-functional furniture at thrift stores or online marketplaces to find great deals.
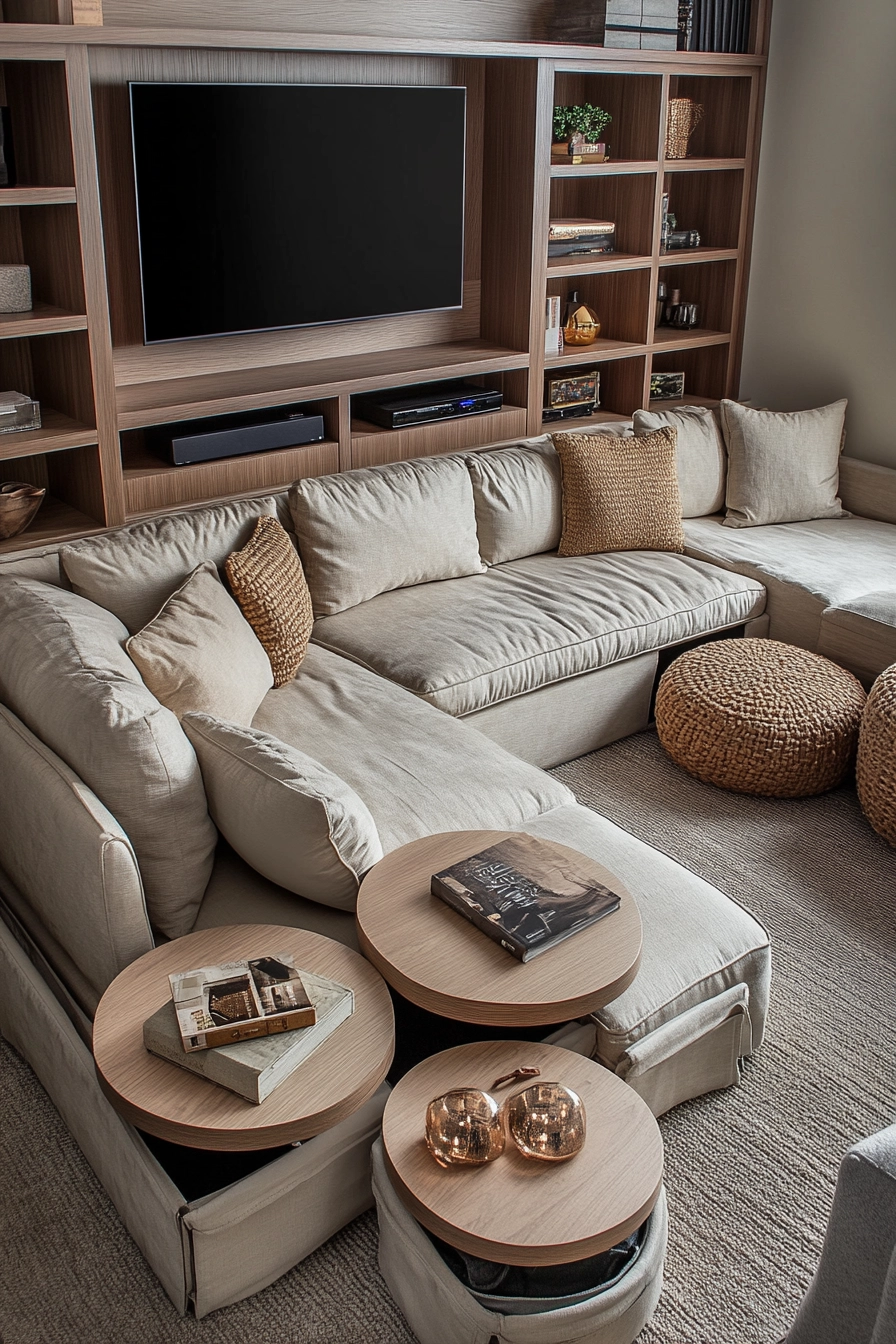
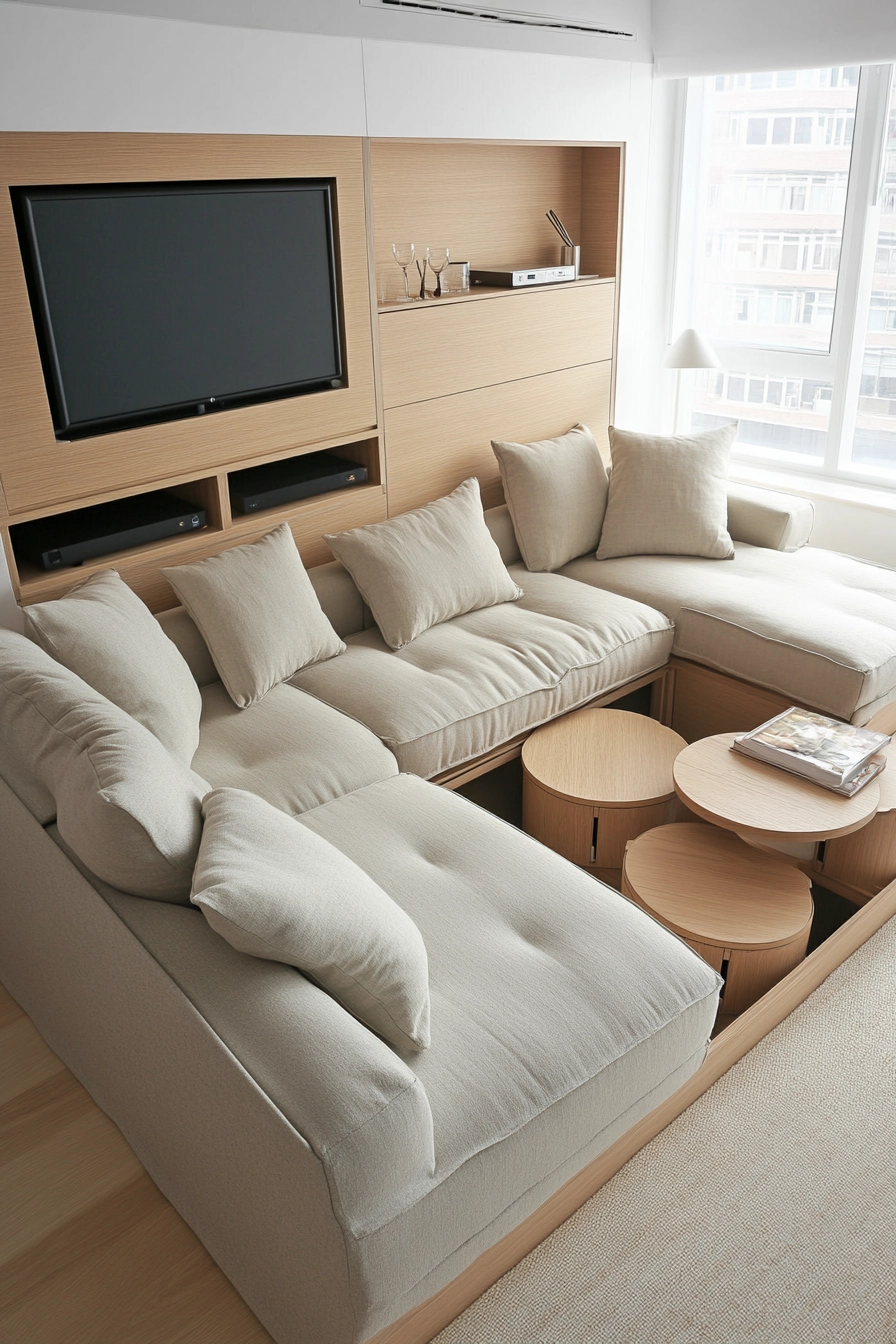
20. Kitchen with Open Shelving and Smart Design
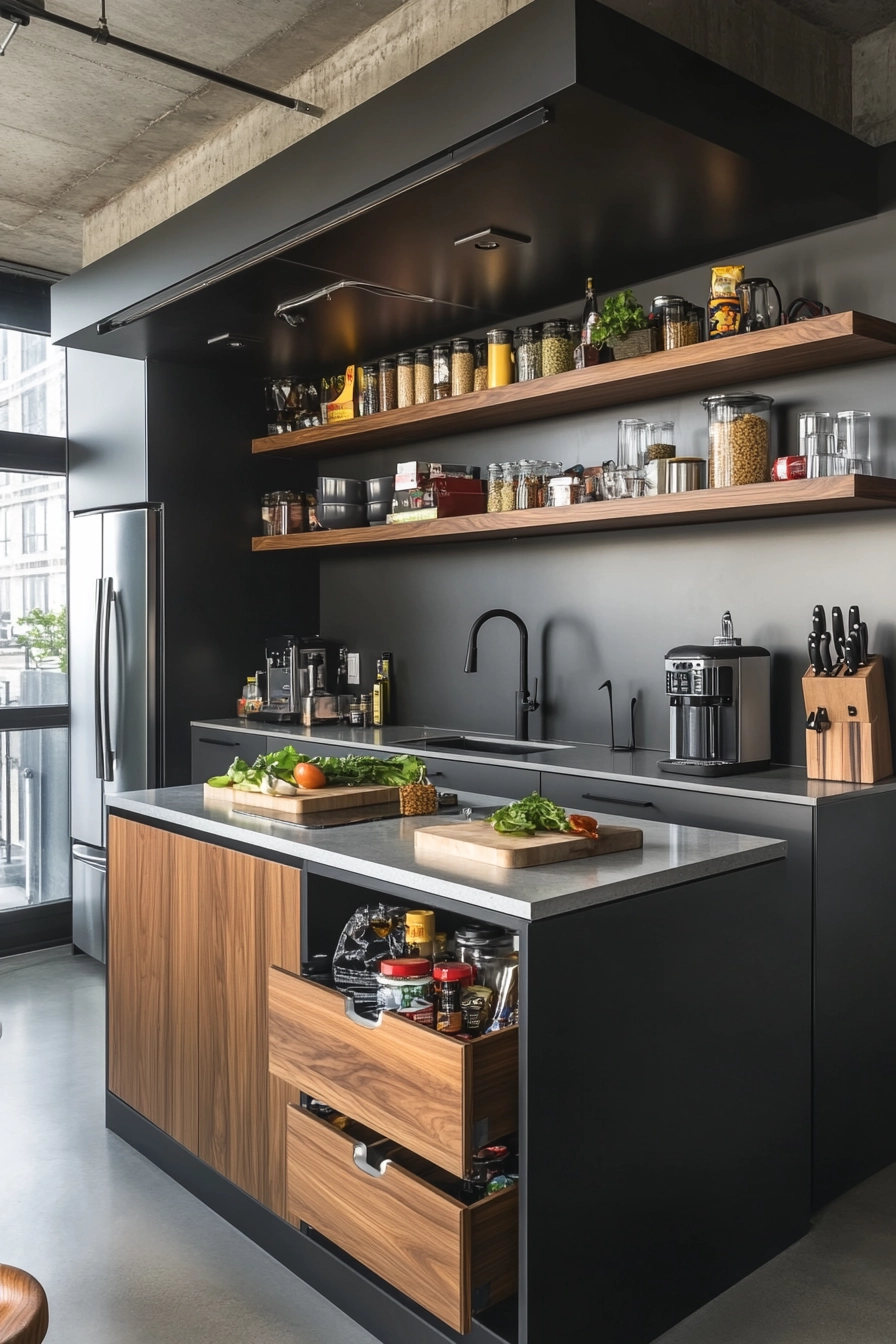
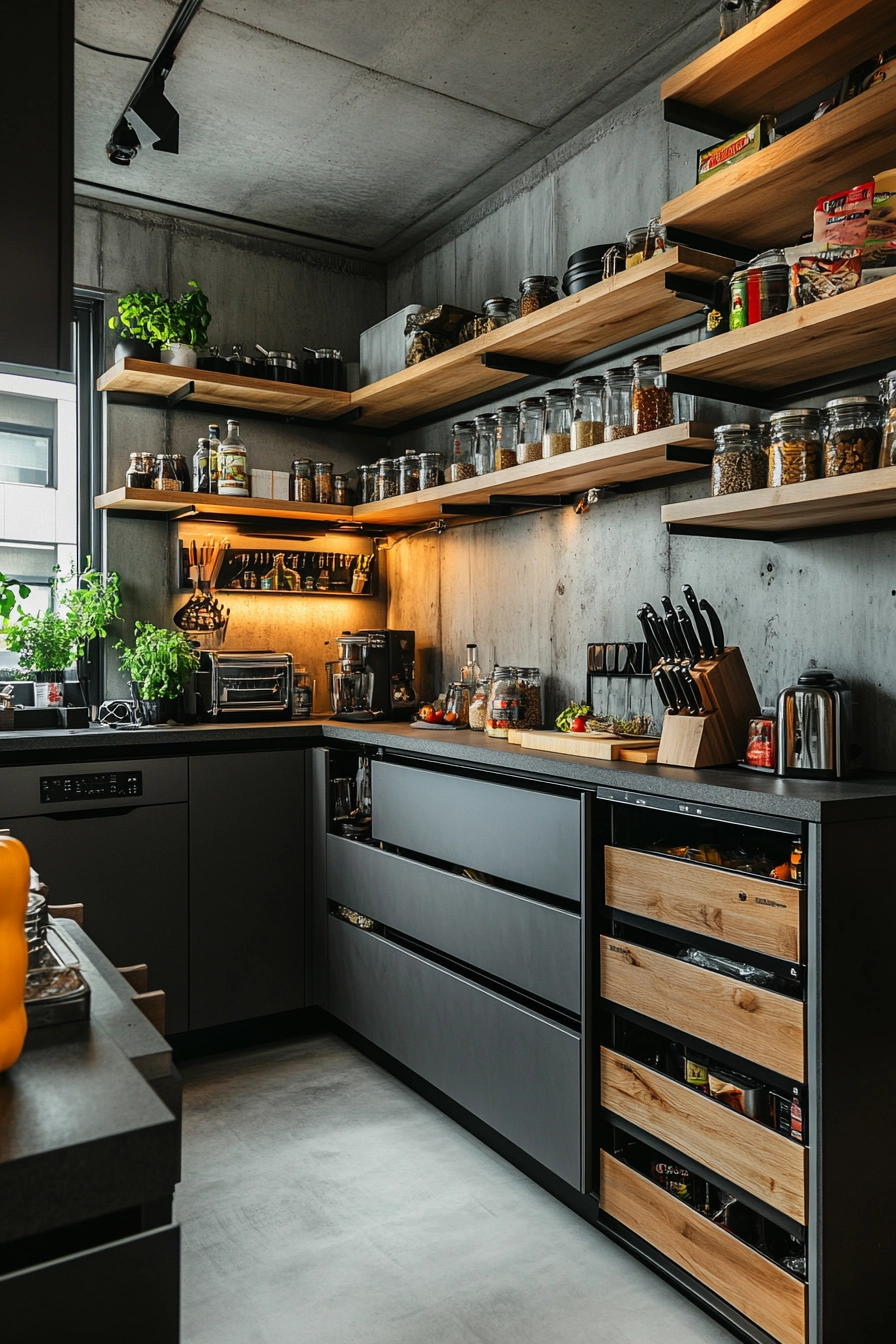
This kitchen design features ceiling-height open shelving, magnetic accessories, a pull-out pantry, and a compact island with built-in storage. The industrial modern design, characterized by matte black accents, creates a stylish and functional cooking space that maximizes efficiency.
Wide-angle interior design photography showcases the clever use of space and the harmonious integration of storage solutions. Each element is carefully selected to enhance both the functionality and aesthetic appeal of the kitchen, ensuring it remains a welcoming environment for cooking and entertaining.
- Utilize ceiling-height shelving for storage and display.
- Incorporate magnetic accessories for easy access to cooking tools.
- Opt for a compact island to provide additional workspace and storage.
- Choose a bold color scheme to add personality and style.
- Utilize lighting to highlight key features and enhance functionality.
Pro Design Tip: Keep open shelves organized and visually appealing by grouping similar items together.
Budget Consideration: DIY open shelves using reclaimed wood can save costs and add a rustic touch to your kitchen.
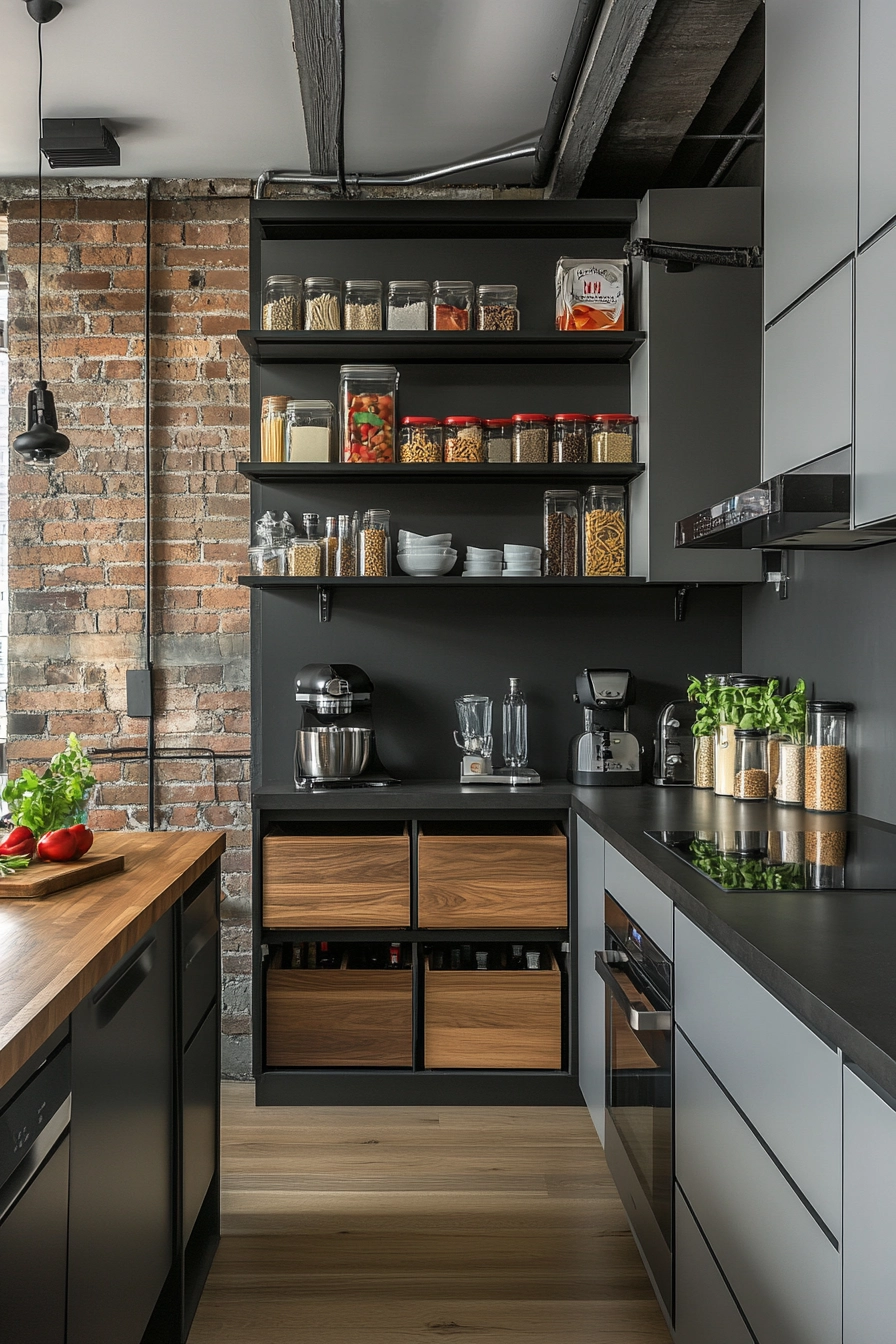
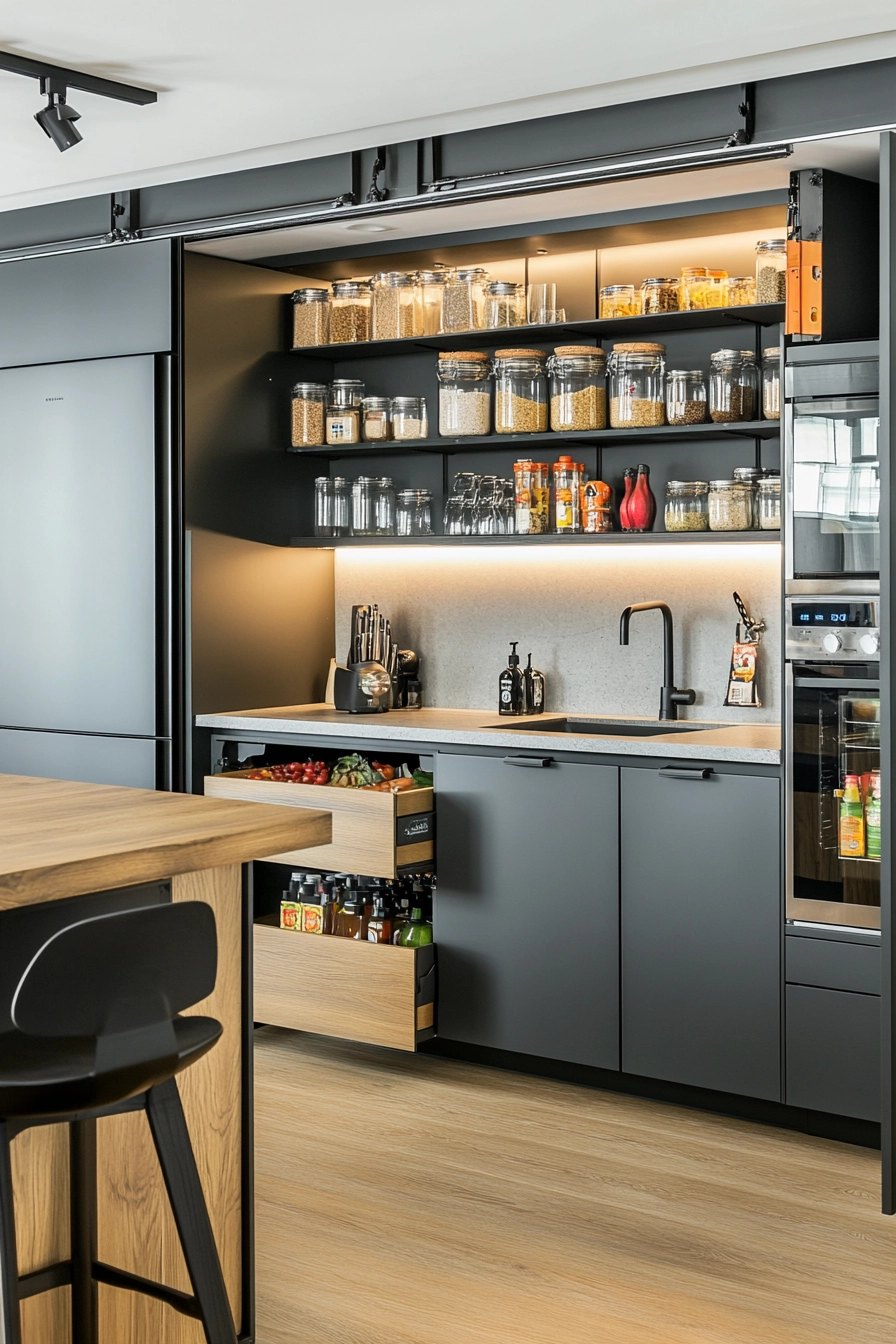
In conclusion, transforming a small apartment into a functional yet stylish living space is entirely achievable with the right design strategies. The concepts presented in this article not only highlight innovative space-saving solutions but also showcase the beauty of thoughtful interior design.
By experimenting with these ideas and adapting them to your personal style, you can create a home that is both inspiring and practical. Embrace the challenge of small living and let your creativity shine through, turning limitations into opportunities for design excellence.

