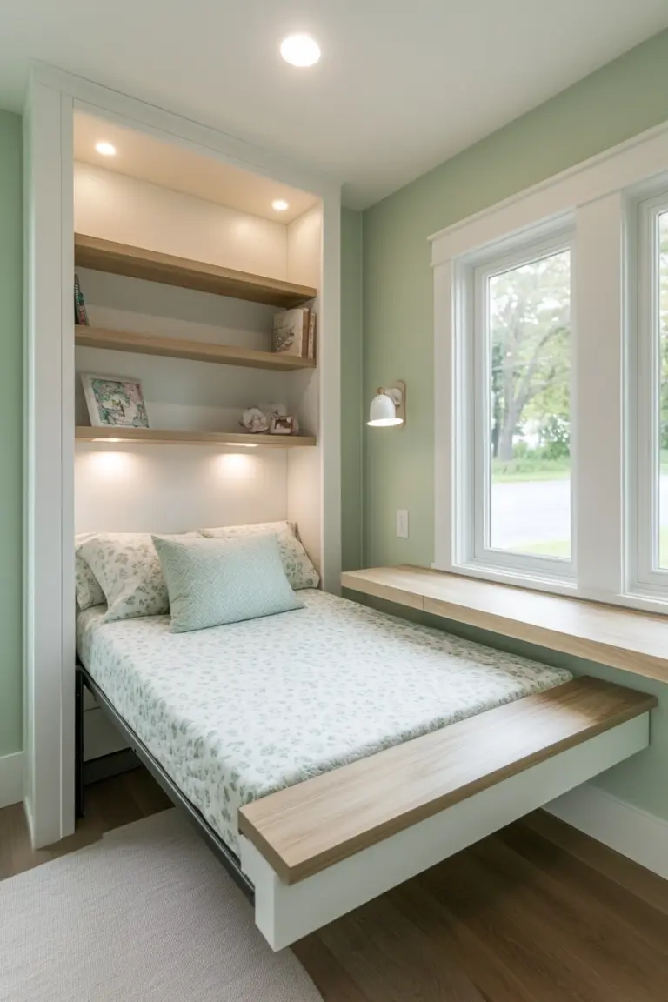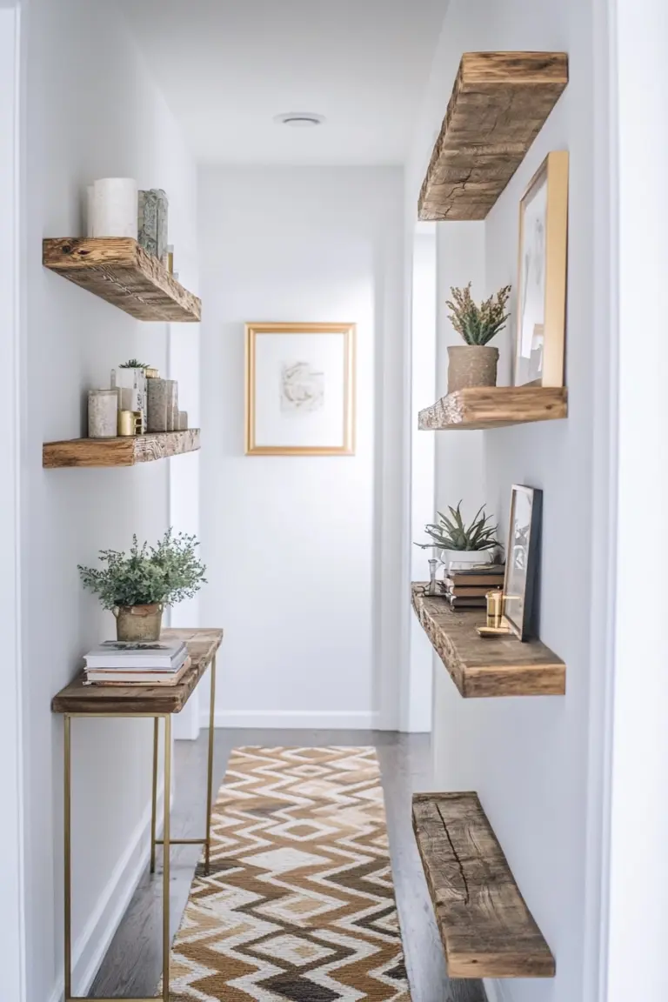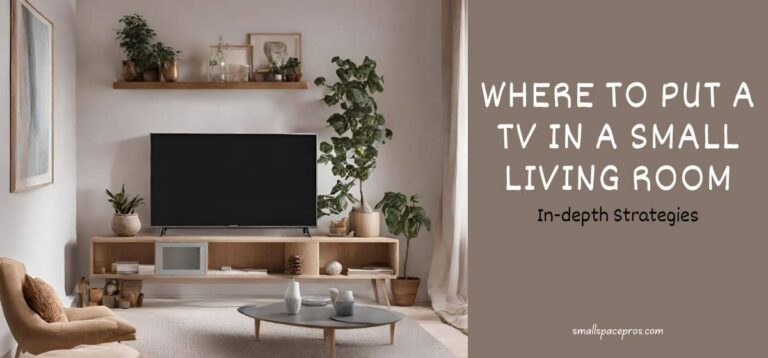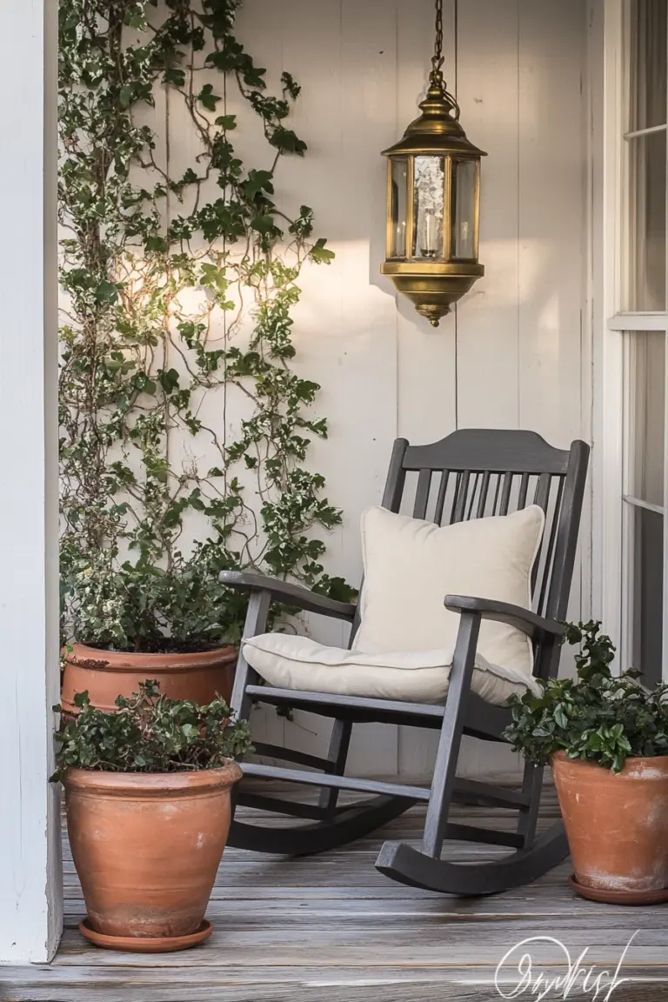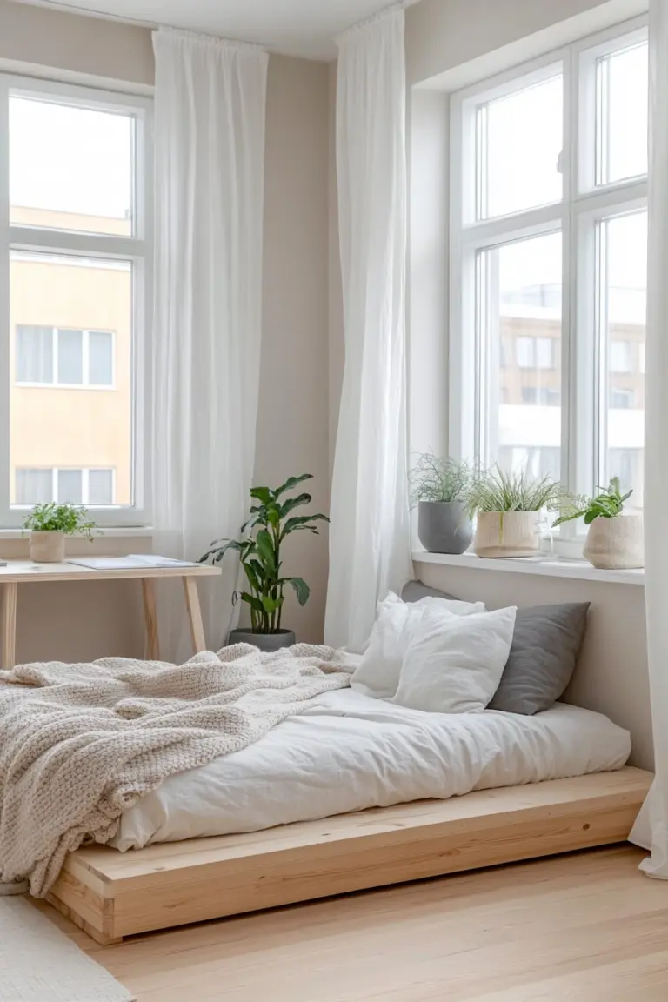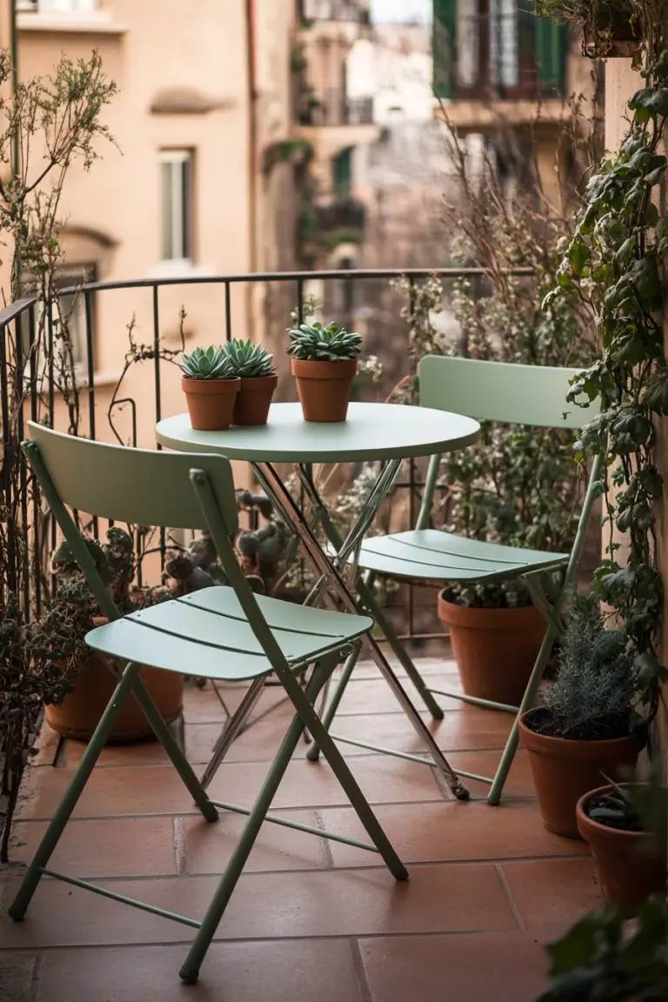Small House Ideas: Maximizing Space with Style
In a world where urban living spaces are shrinking, the art of interior design has become increasingly vital in creating functional, beautiful environments that reflect personal style. Designing a small house is not merely about fitting furniture into a tight space; it’s an opportunity to innovate and think creatively about how to maximize every square foot.
Thoughtful design can transform a compact area into a cozy sanctuary, showcasing the owner’s personality while also meeting their daily needs.
This article explores a variety of small house ideas that cater to different tastes and lifestyles. From minimalist Scandinavian aesthetics to chic industrial designs, each concept is uniquely crafted to inspire homeowners and renters alike.
These ideas prioritize functionality without sacrificing style, providing practical solutions for modern living. Let’s dive into these innovative concepts that will not only enhance your living space but also elevate your everyday experience.
1. Compact Living Room with Multifunctional Furniture
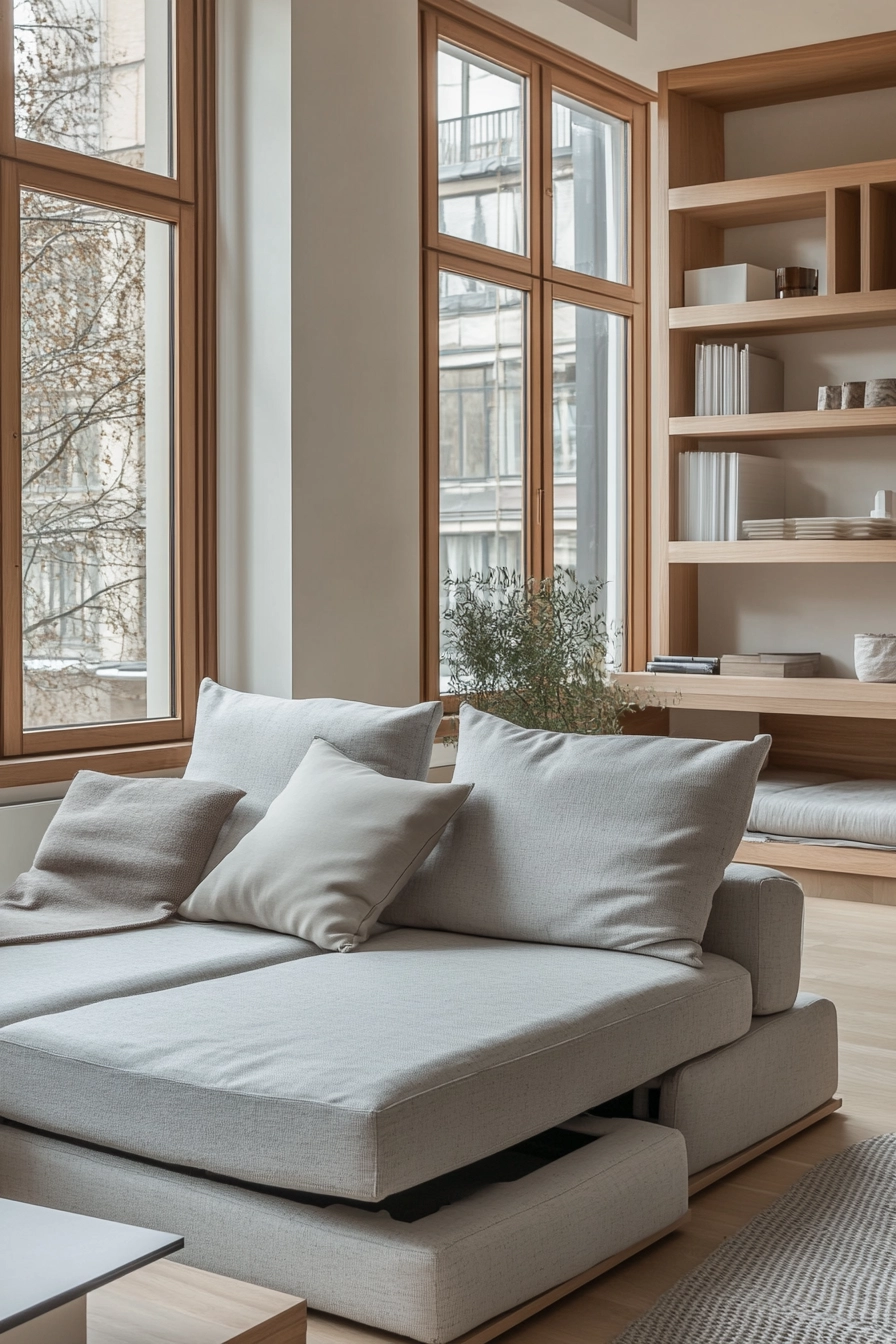
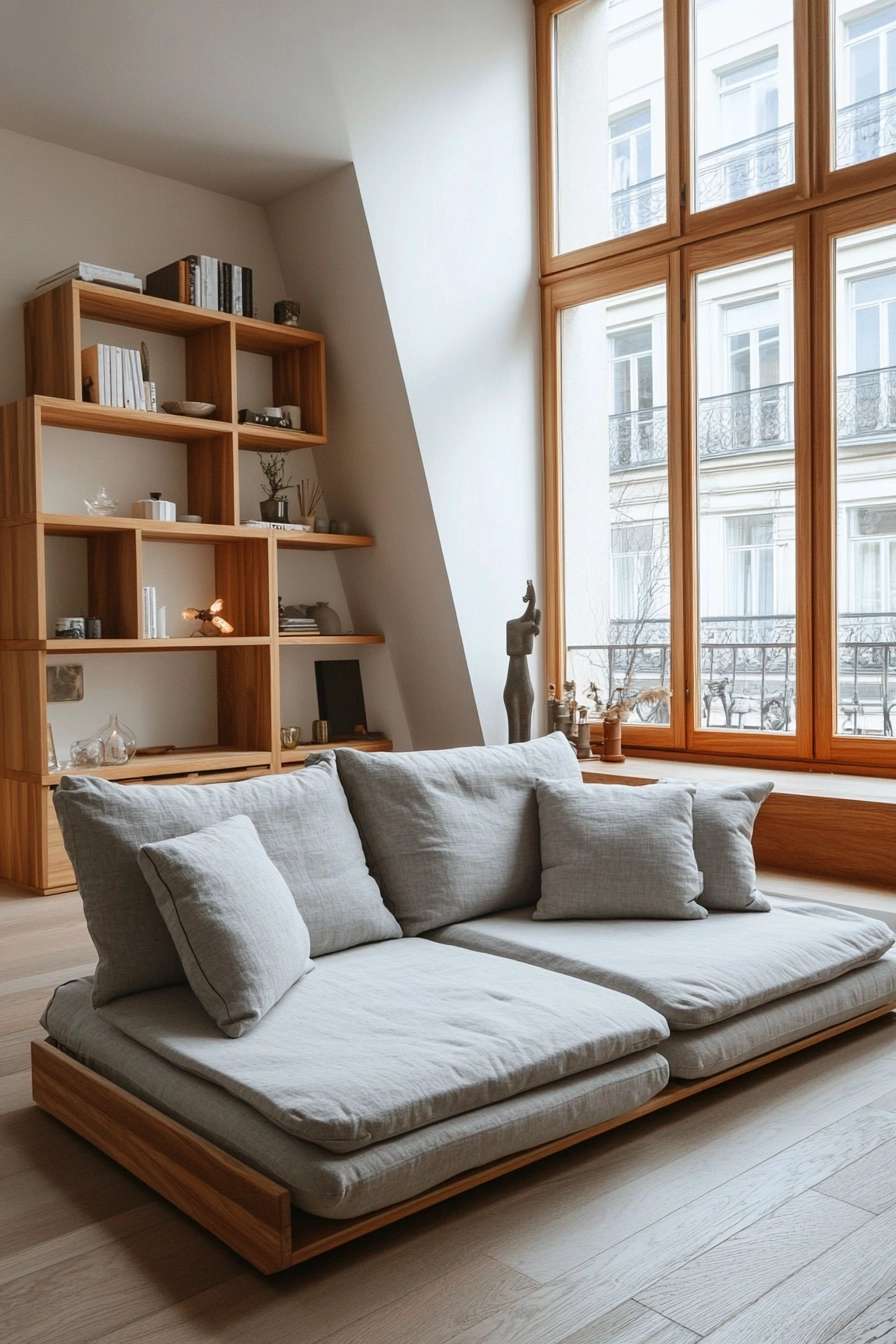
This compact living room design features a space-saving modular sofa that converts into a bed, making it perfect for both relaxation and accommodating guests. Positioned near large windows, the sofa allows natural light to flood the room, enhancing the feeling of openness.
Built-in storage underneath the sofa cleverly utilizes every inch of space, eliminating clutter while providing easy access to essentials. The Scandinavian minimalist design emphasizes clean lines and natural wood accents, complemented by soft grey textiles that create a serene, inviting atmosphere.
The room’s floating shelves add a touch of personalization, allowing for the display of books, plants, or decorative items, further enhancing the cozy vibe. The overall mood is bright and airy, thanks to the soft natural lighting that illuminates the space, making it feel larger than it is.
This design not only focuses on aesthetic appeal but also on practical space optimization, showcasing how multifunctional furniture can redefine small living areas.
- Choose a modular sofa that serves multiple purposes, like a bed or storage.
- Incorporate floating shelves to maximize vertical space.
- Use a neutral color palette to create a sense of openness.
- Opt for natural materials that add warmth and texture to the space.
- Utilize under-sofa storage to keep the area organized and clutter-free.
Pro Design Tip: Select furniture pieces that can be easily moved or reconfigured to adapt to different needs and occasions.
Budget Consideration: Invest in quality multifunctional furniture as it can replace multiple items, ultimately saving money in the long run.
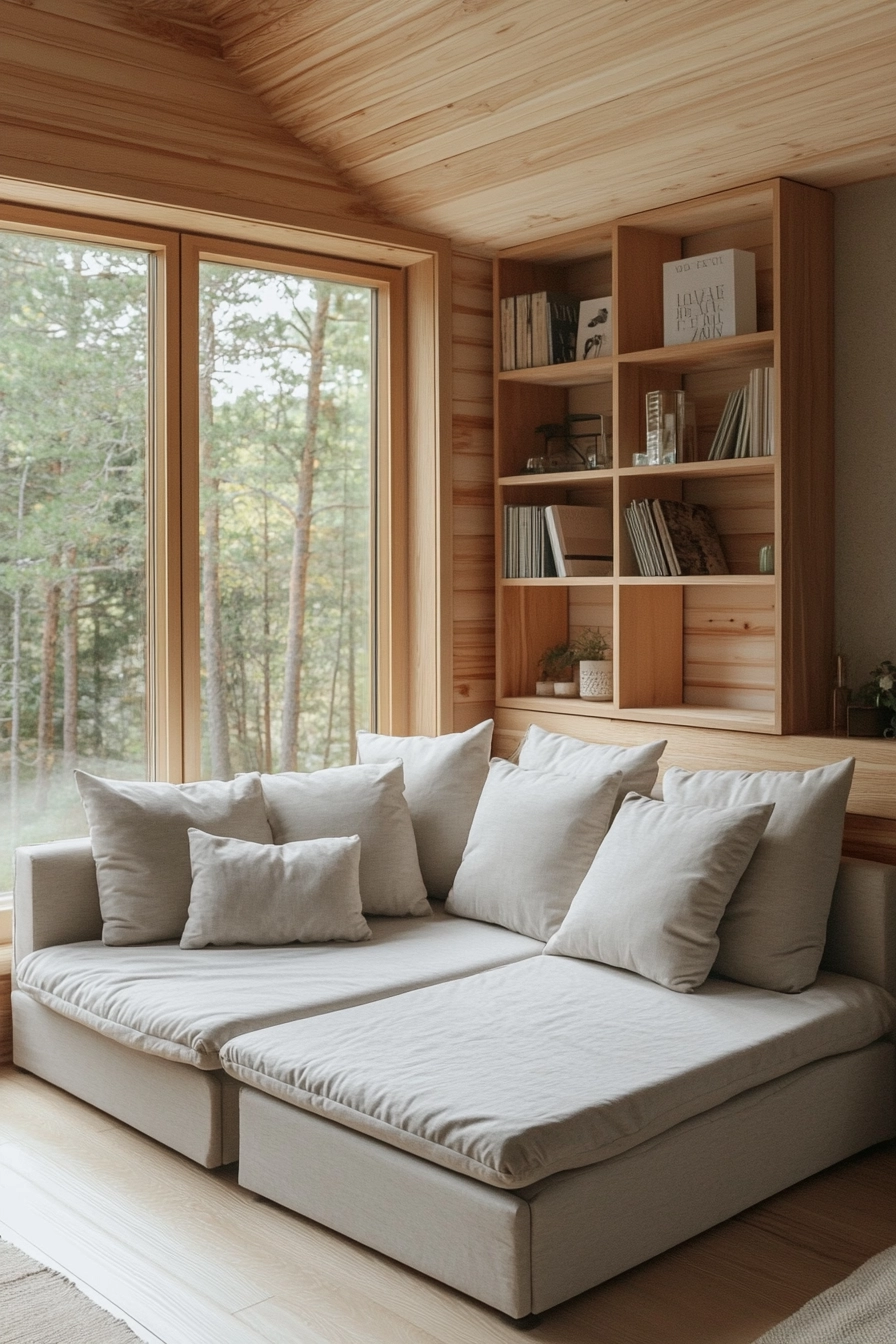
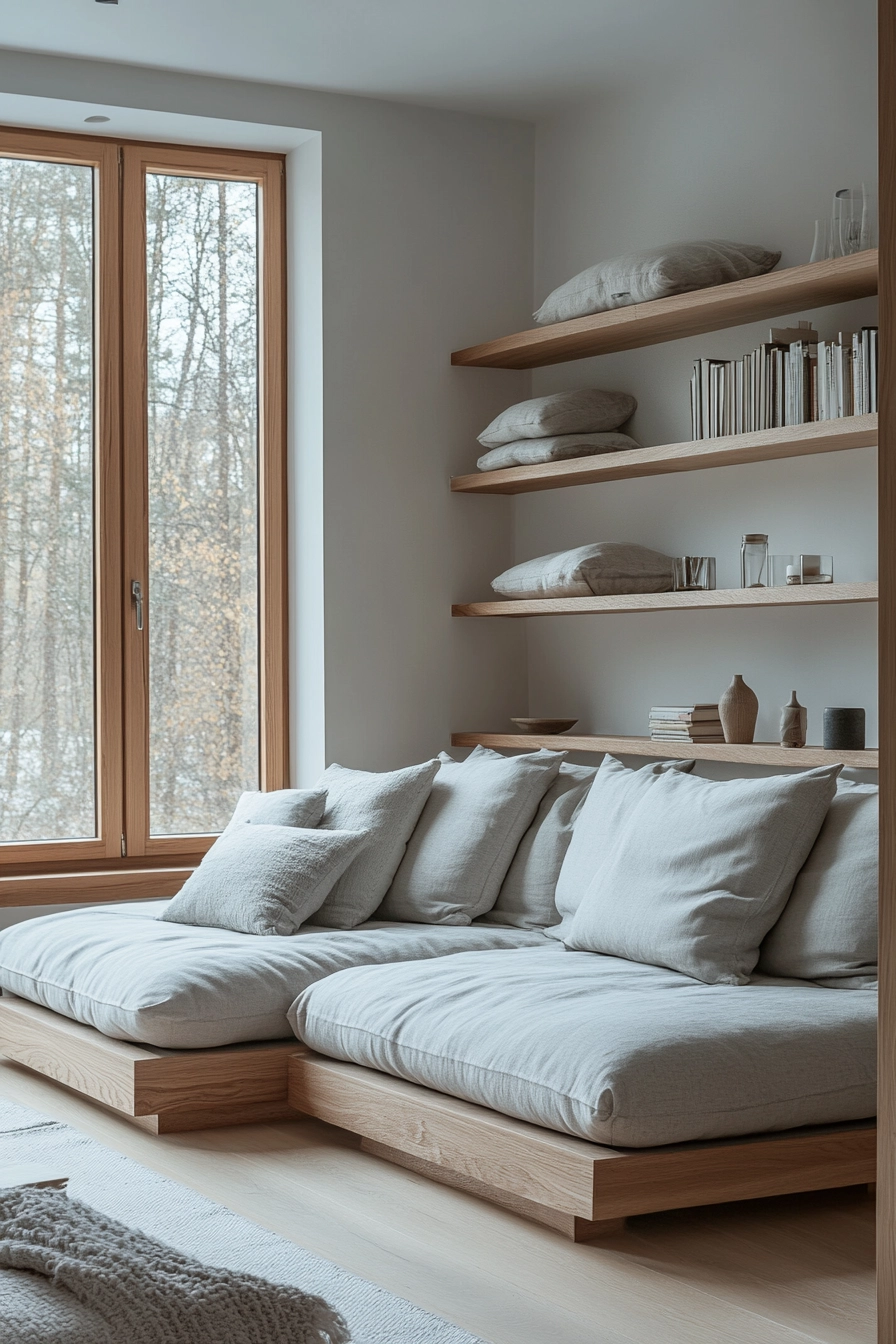
2. Efficient Kitchen Design with Pull-Out Pantry Storage
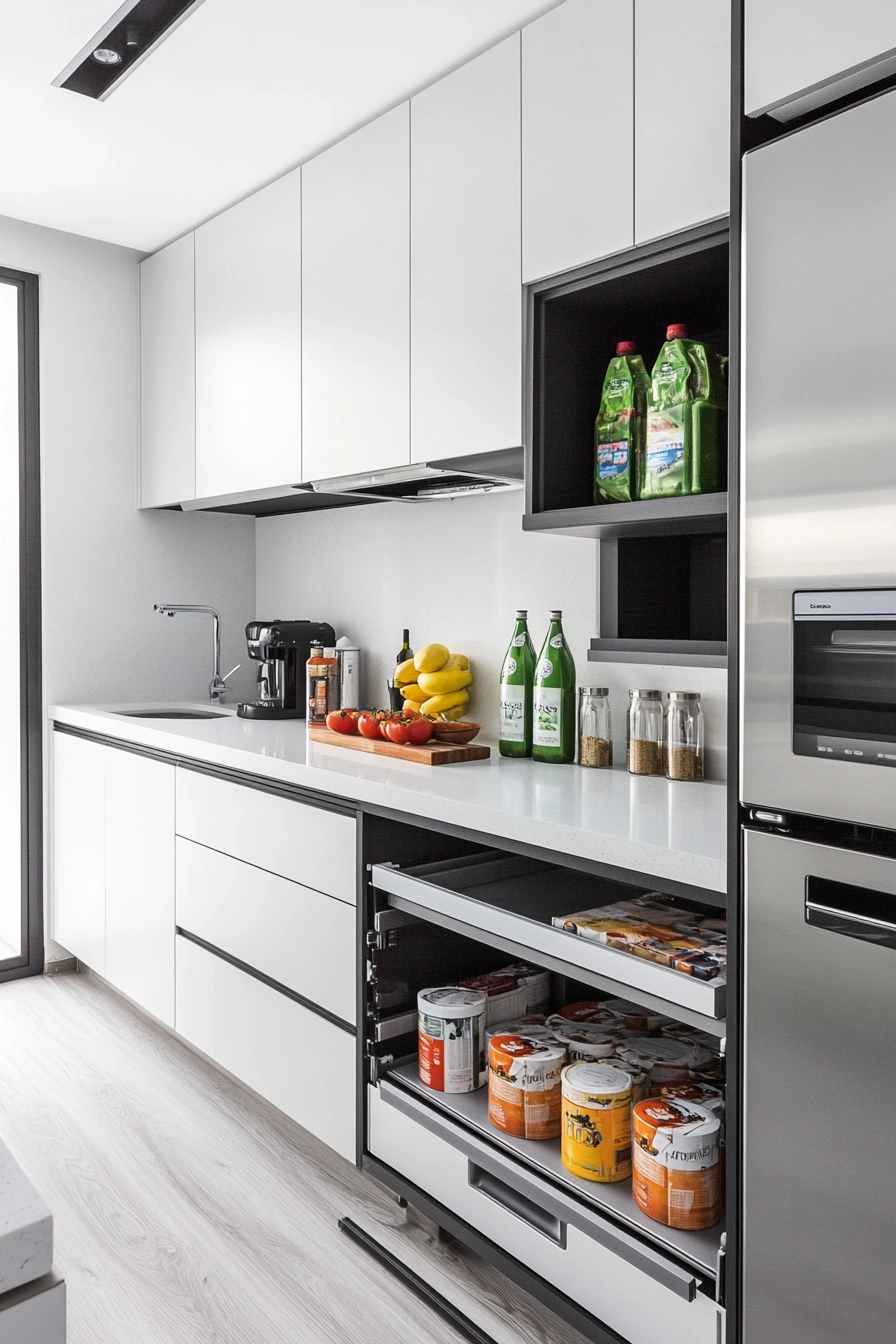
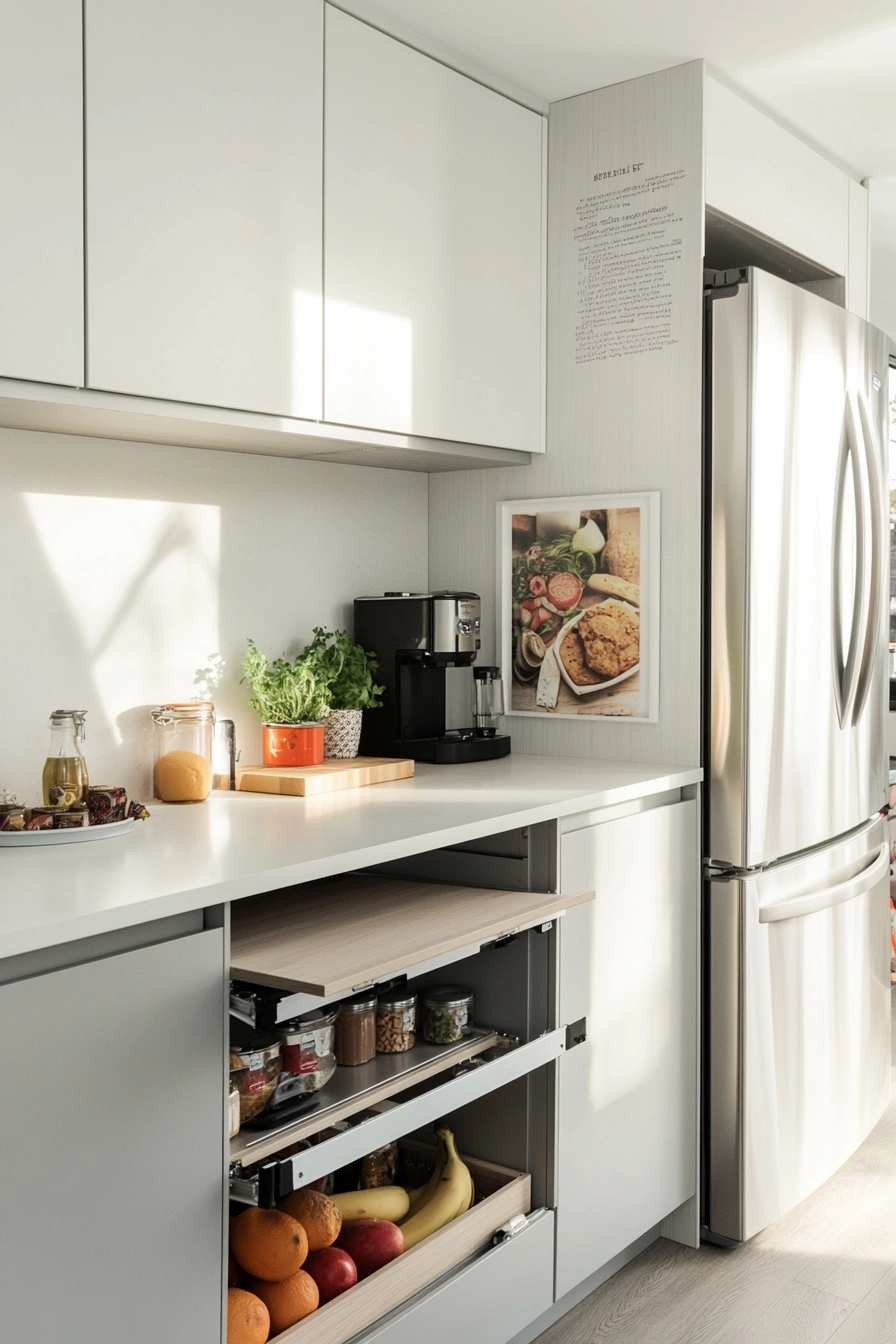
This efficient kitchen design showcases floor-to-ceiling cabinets in a sleek matte white finish, maximizing vertical storage while maintaining a clean aesthetic. The integrated pull-out pantry storage makes meal prep a breeze, allowing easy access to ingredients without cluttering counter space.
A fold-down dining table, cleverly integrated into the wall, provides an additional eating area without taking up valuable square footage.
The compact appliances, finished in stainless steel, complement the modern design while ensuring practicality. The overall layout is functional, enabling smooth workflow between cooking, prepping, and dining.
The combination of light colors and reflective surfaces enhances the sense of spaciousness, making this kitchen a delightful space for culinary creativity.
- Incorporate floor-to-ceiling cabinets for maximum storage.
- Choose integrated appliances to keep the design streamlined.
- Use pull-out pantry solutions for easy access to food items.
- Consider fold-down tables that can be stowed away when not in use.
- Employ a light color scheme to make the space feel larger.
Pro Design Tip: Use clear or labeled containers in your pantry for easy visibility and organization.
Budget Consideration: Look for used or refurbished cabinetry options to achieve a high-end look at a fraction of the cost.
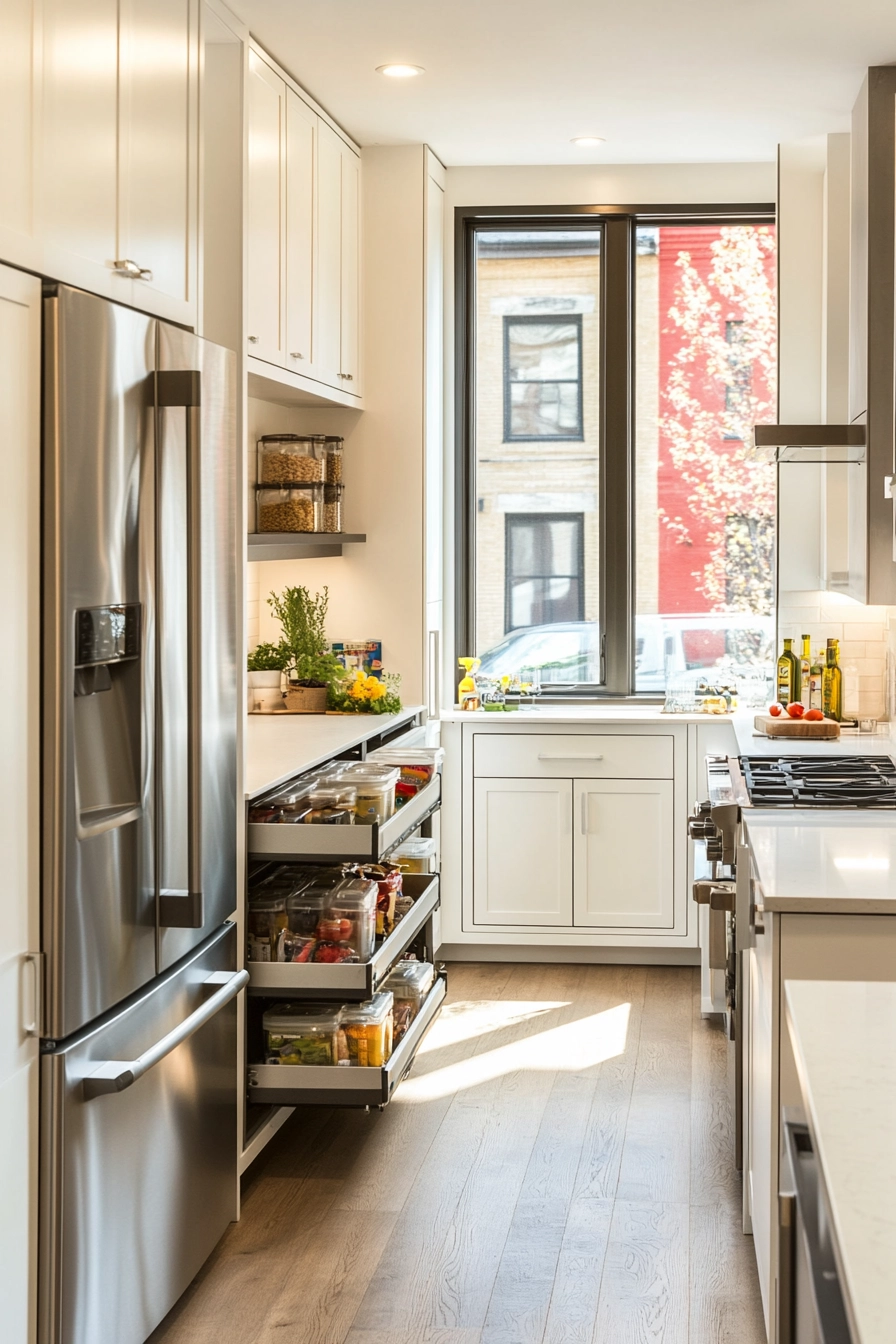
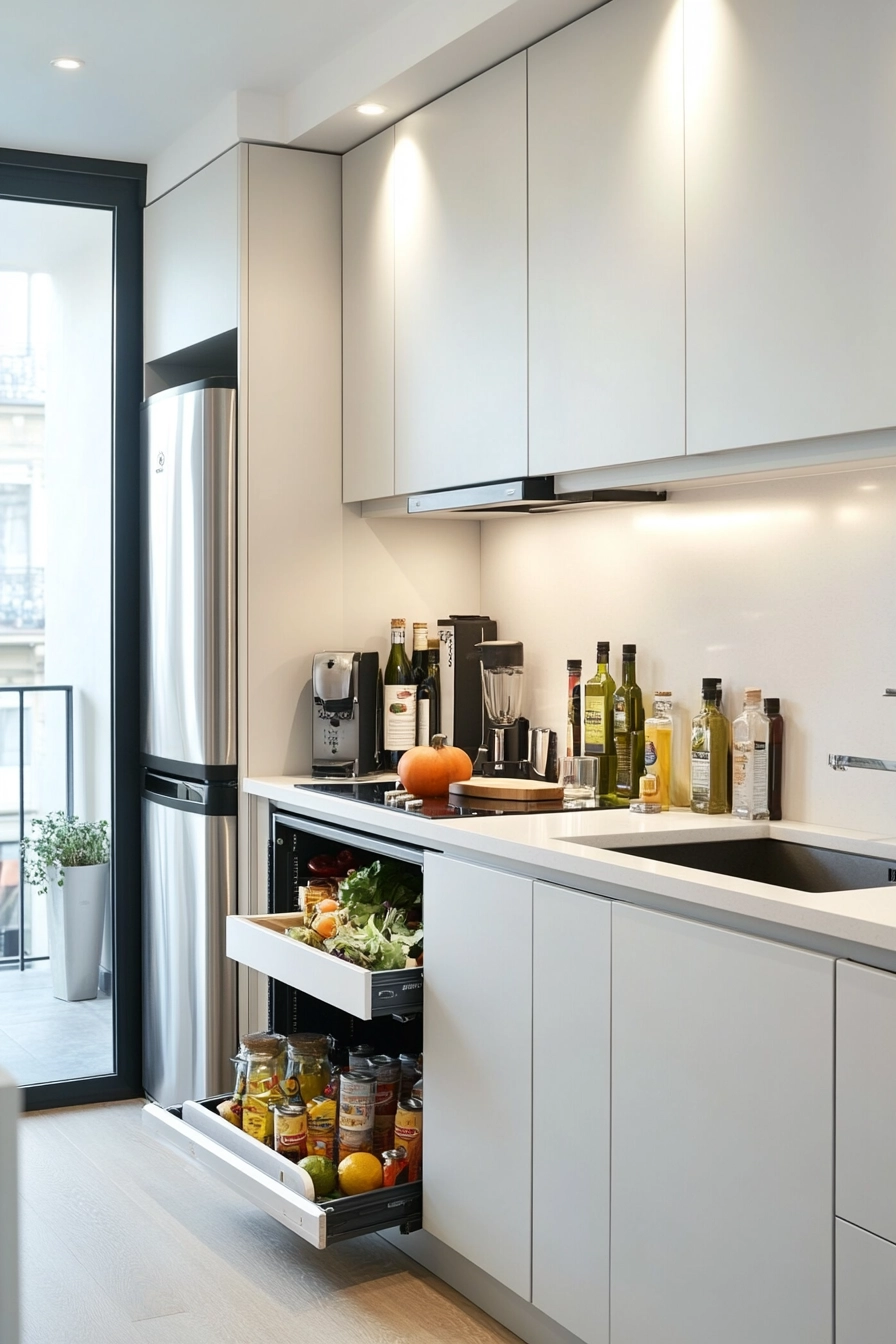
3. Vertical Garden Wall in a Narrow Entryway
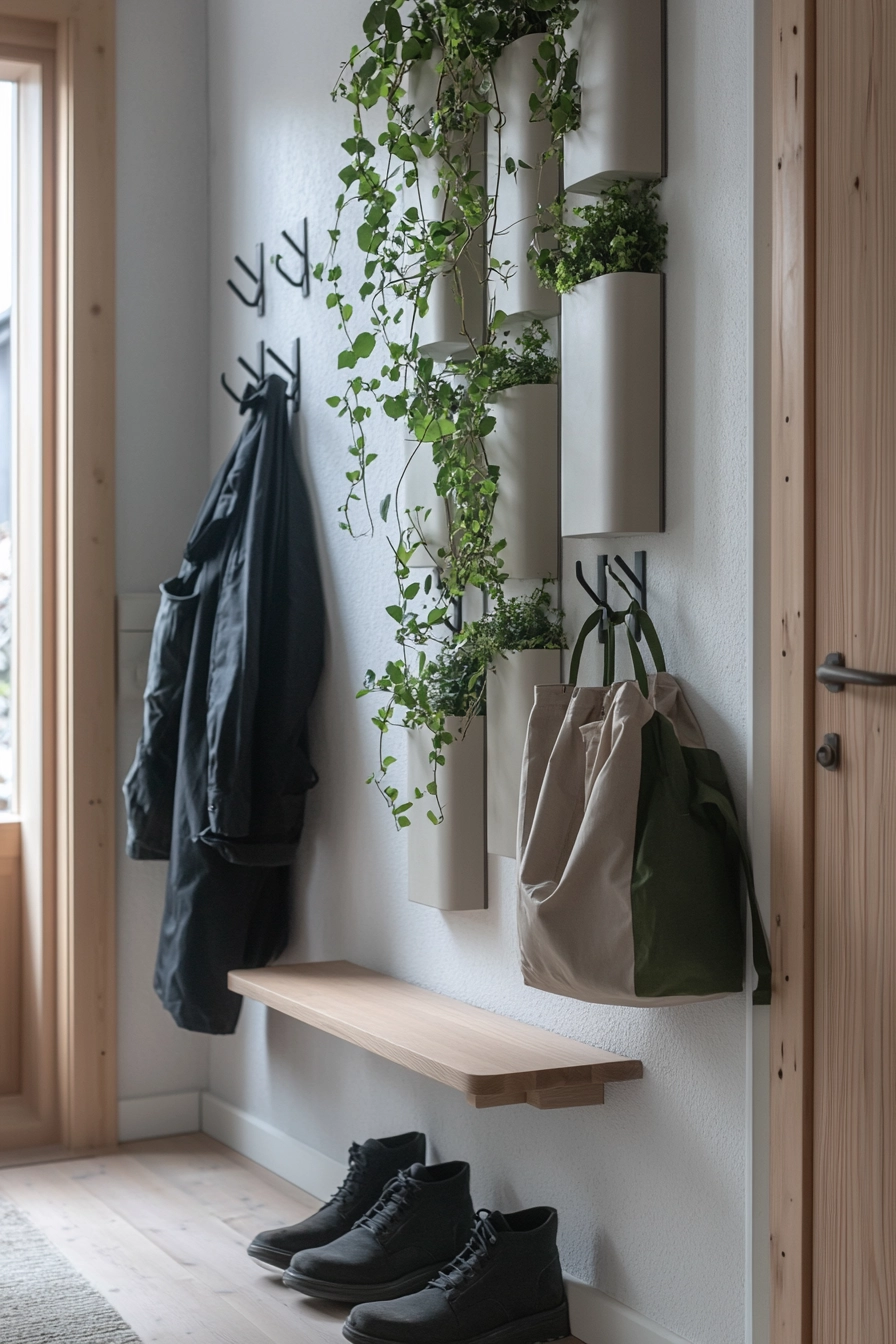
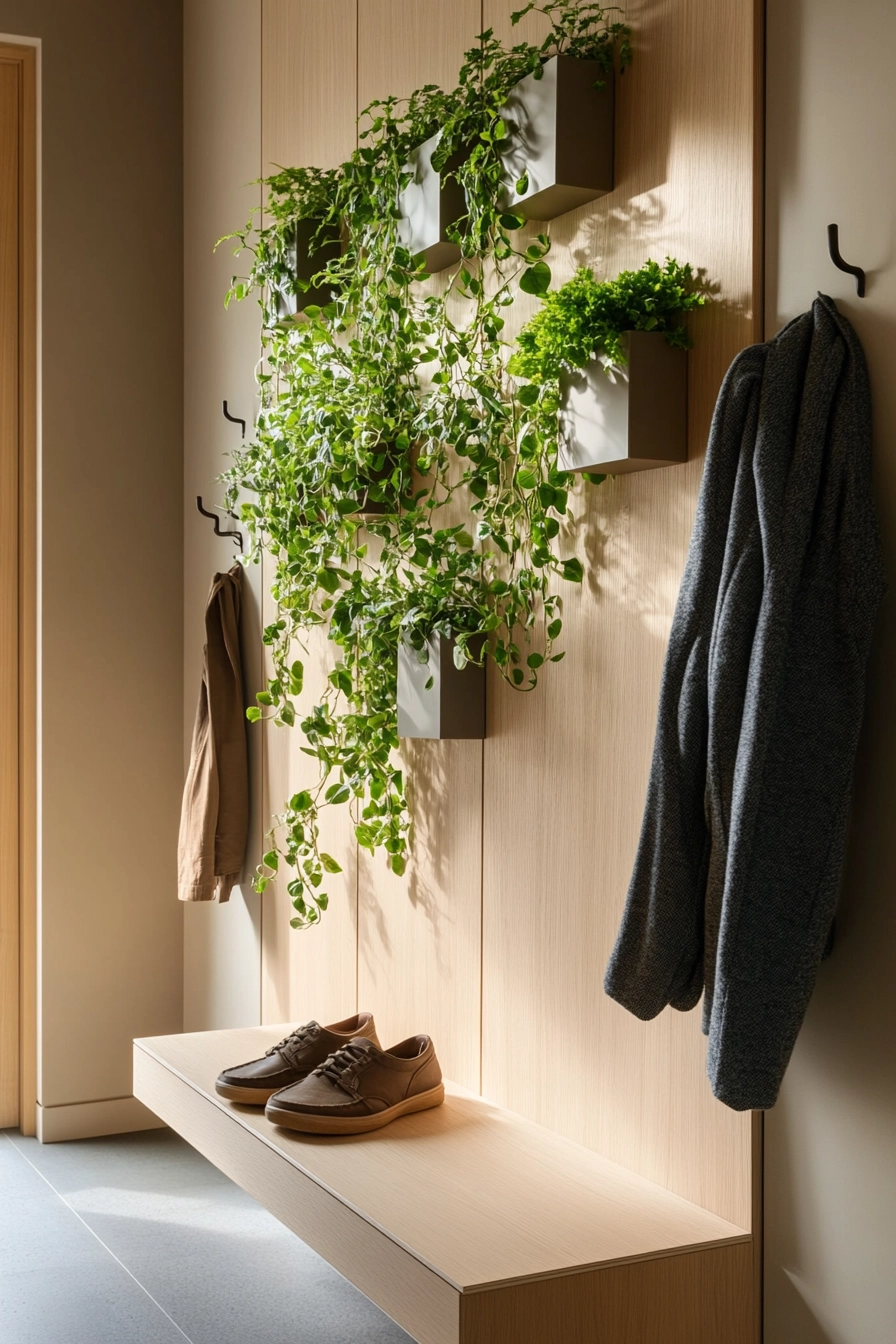
This innovative vertical garden wall transforms a narrow entryway into a vibrant oasis. Mounted planters filled with trailing greenery create a stunning visual display while improving air quality.
A minimalist coat hook and integrated shoe storage bench make this space both functional and stylish. The warm wood tones of the storage solutions complement the lush greenery, creating a natural contrast that welcomes guests.
The neutral color palette enhances the feeling of spaciousness, while the greenery introduces a calming element to the home. This design embodies the concept of bringing nature indoors, making the entryway an inviting transition from the outside world.
The clever use of vertical space not only maximizes functionality but also adds a unique touch that sets the tone for the rest of the home.
- Install a vertical garden to bring life to small spaces.
- Utilize a shoe storage bench for practicality and style.
- Incorporate minimalist coat hooks to avoid clutter.
- Choose a neutral color palette to enhance the sense of space.
- Opt for warm wood tones to balance modern and natural elements.
Pro Design Tip: Select low-maintenance plants for the vertical garden to ensure it remains beautiful with minimal effort.
Budget Consideration: DIY your vertical garden using affordable materials and plants from local nurseries.
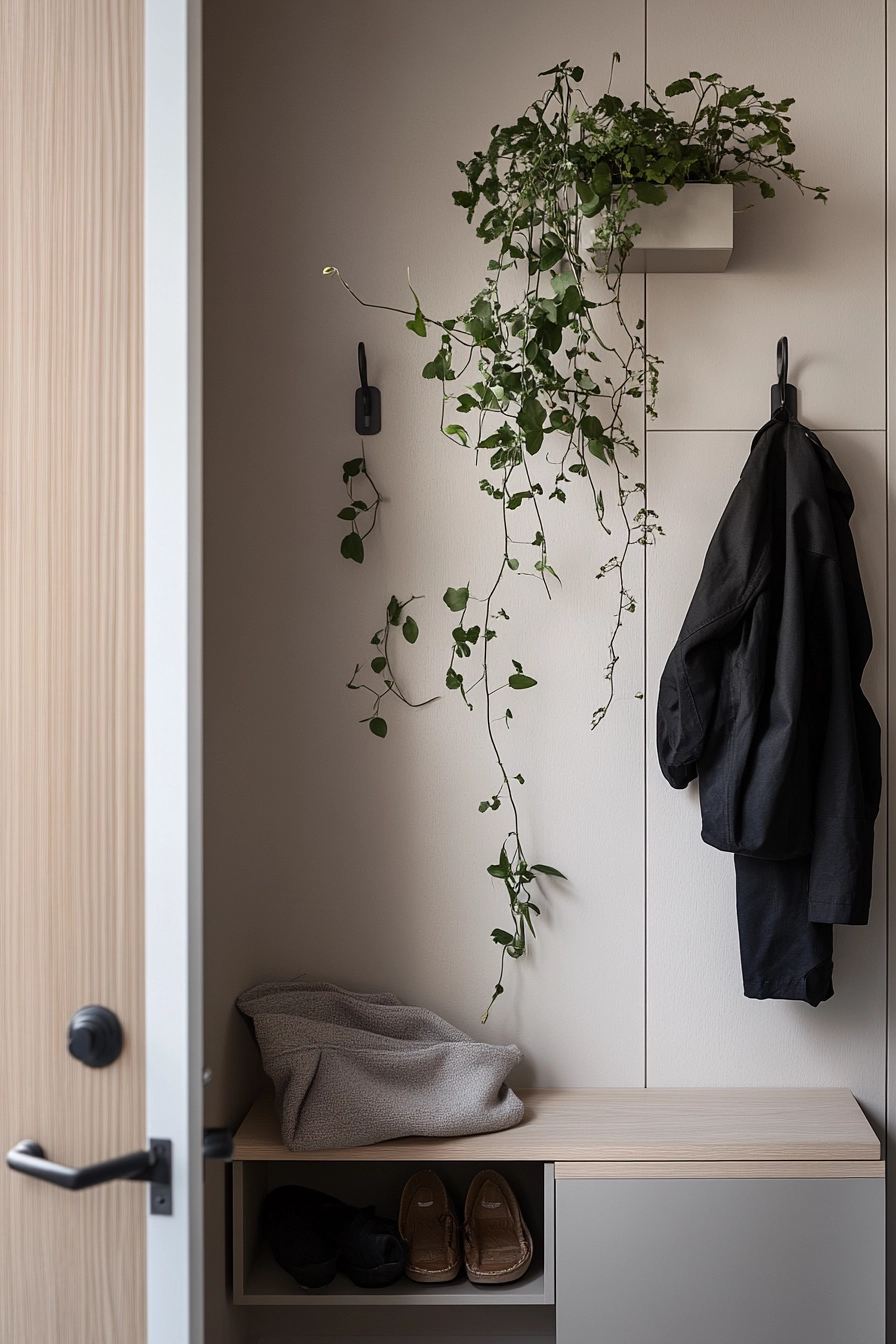
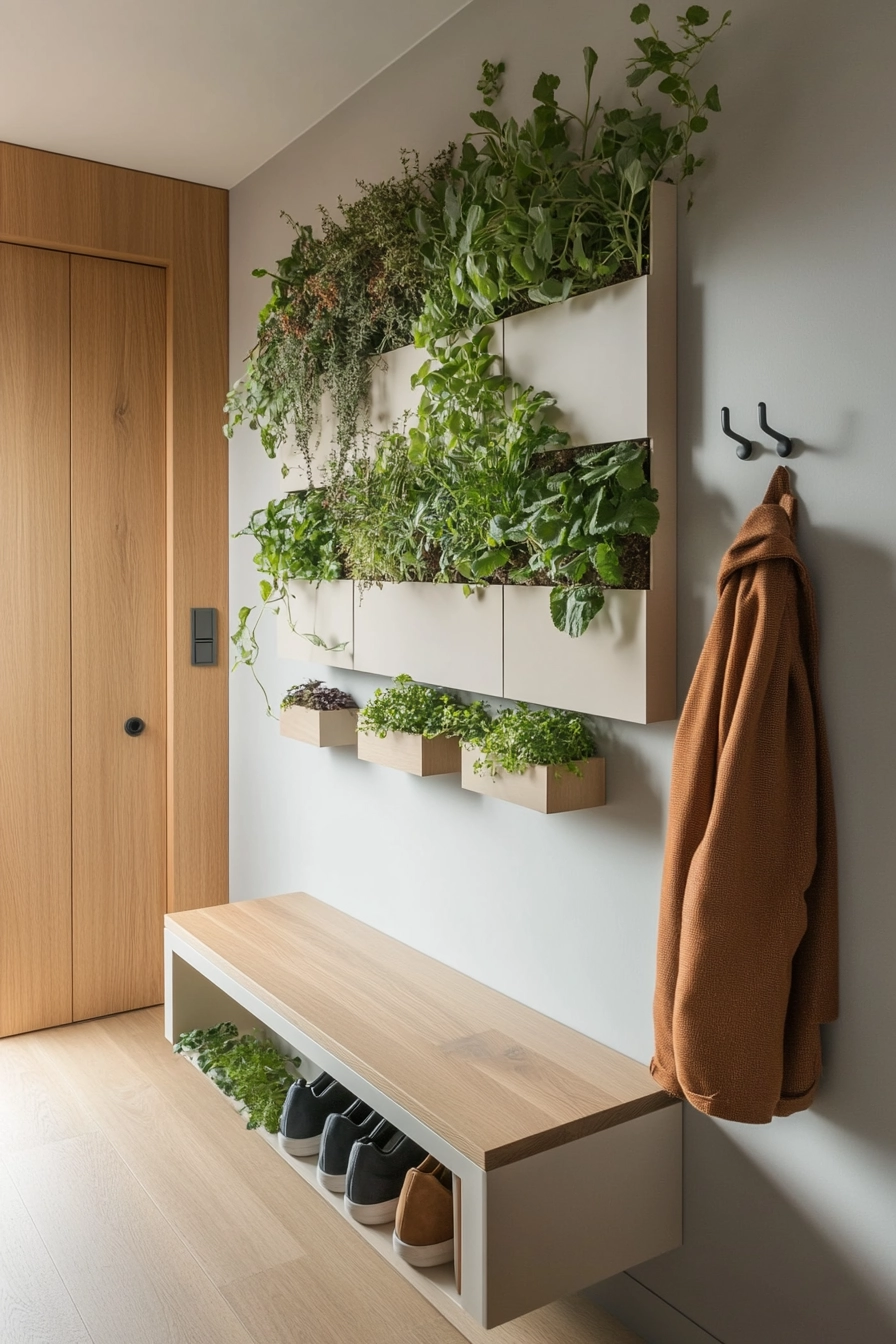
4. Loft Bedroom with Elevated Sleeping Platform
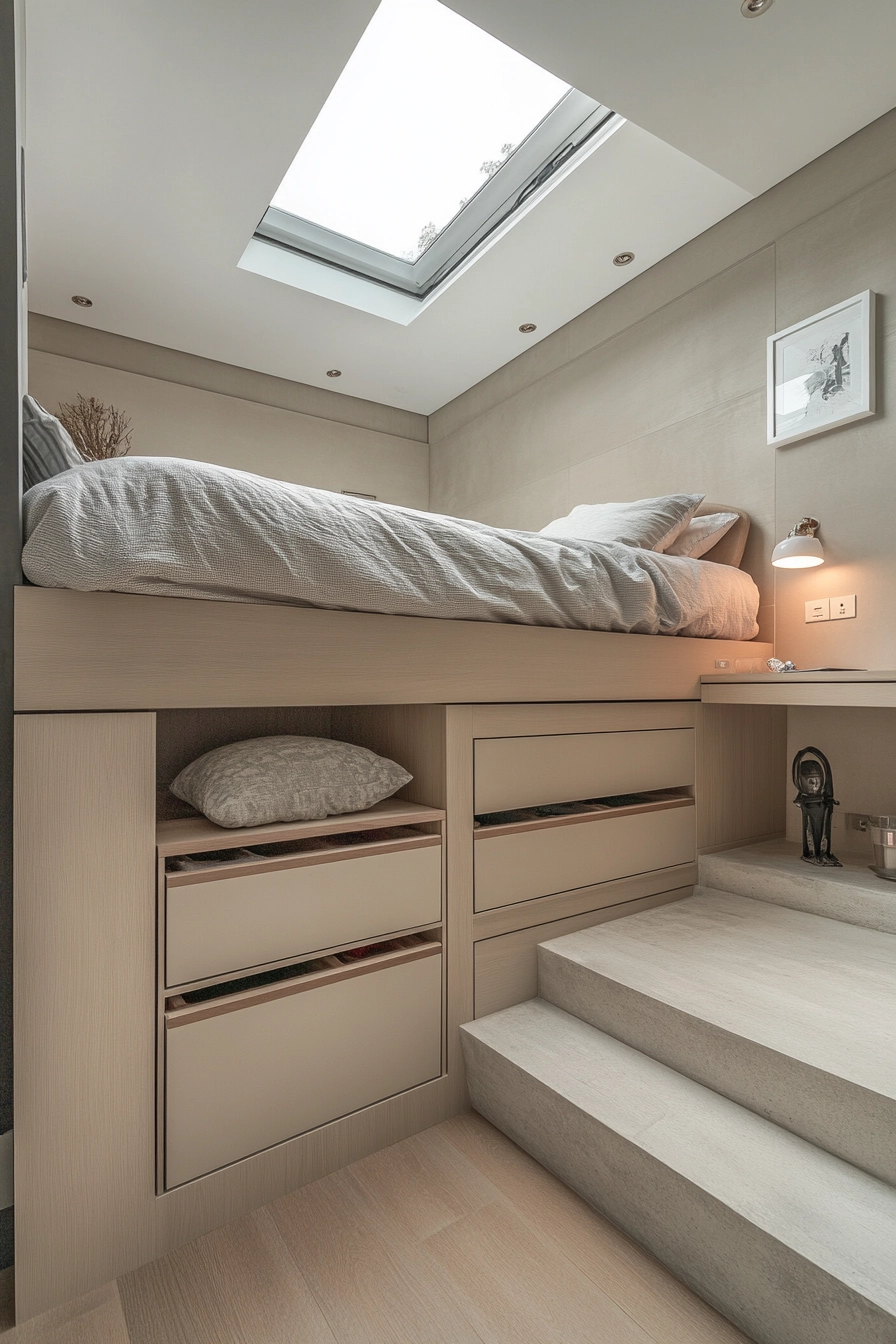
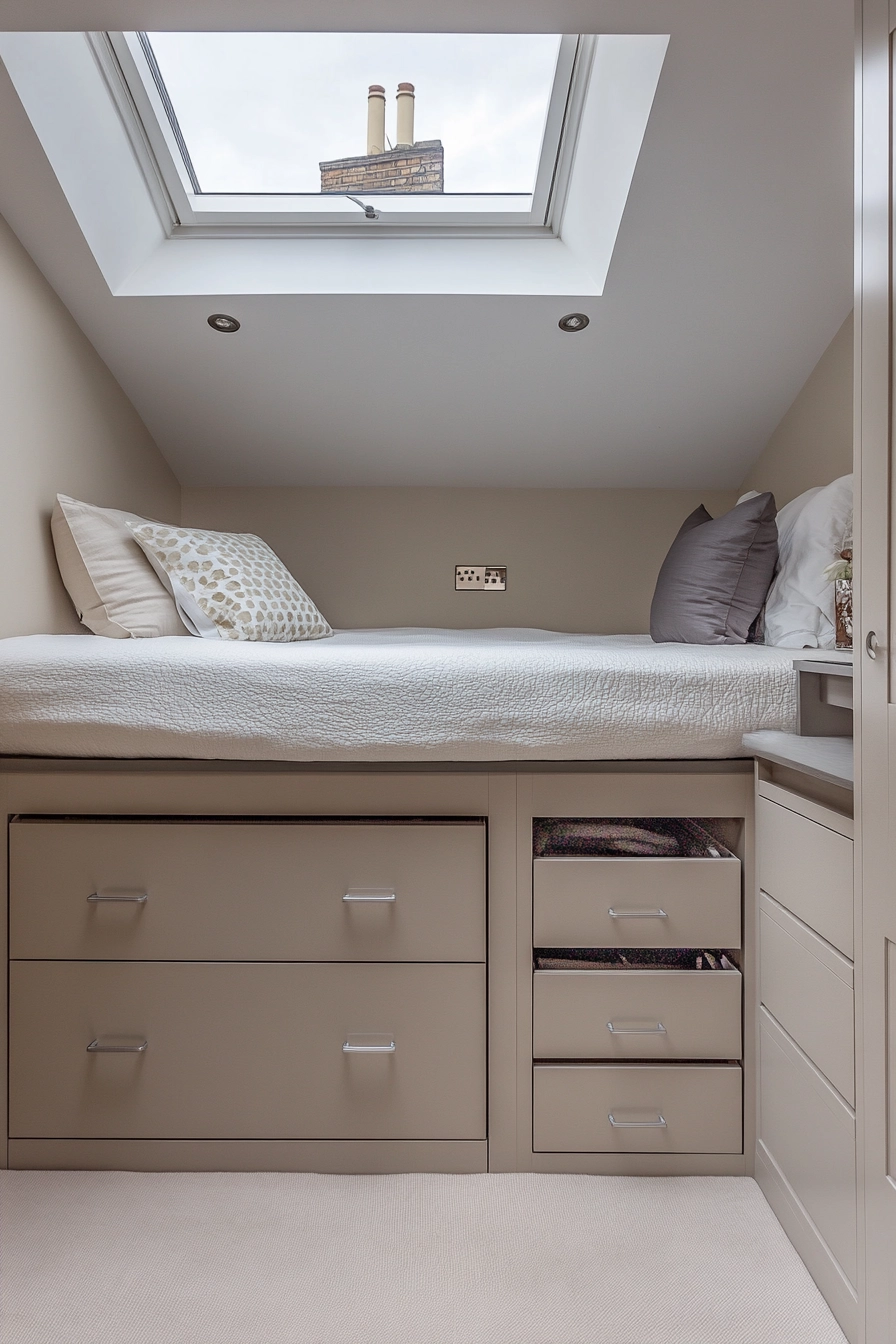
This loft bedroom design features an elevated sleeping platform, creating a cozy nook that utilizes vertical space efficiently. Underneath the platform, built-in drawers provide ample storage for clothing and personal items.
The color scheme of neutral beige and soft grey creates a soothing atmosphere, while a large skylight floods the room with natural light, making the space feel airy and open.
This innovative design not only maximizes floor space but also introduces a unique architectural element that is both stylish and functional. The desk workspace integrated into the design allows for a seamless transition between relaxation and productivity.
Overall, this loft bedroom offers a perfect retreat for rest and work, all while maintaining a chic aesthetic.
- Incorporate an elevated sleeping platform to save floor space.
- Utilize under-platform storage for efficient organization.
- Choose a calming color palette to enhance tranquility.
- Install skylights to maximize natural light.
- Integrate a workspace to combine functionality with relaxation.
Pro Design Tip: Use soft textiles and layered bedding to create a cozy atmosphere on the elevated platform.
Budget Consideration: Consider building the elevated platform yourself to save on labor costs while customizing the design to your preference.
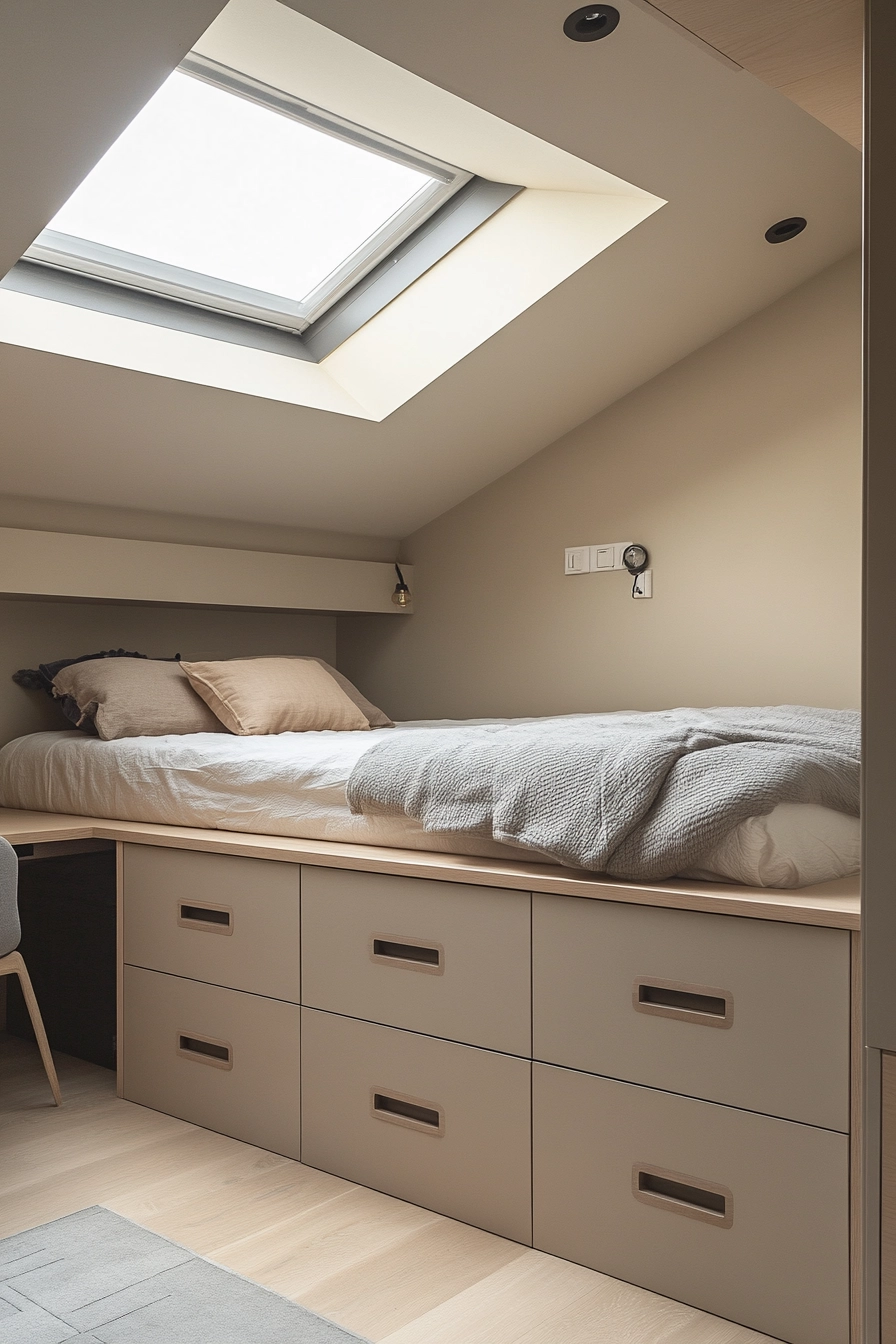
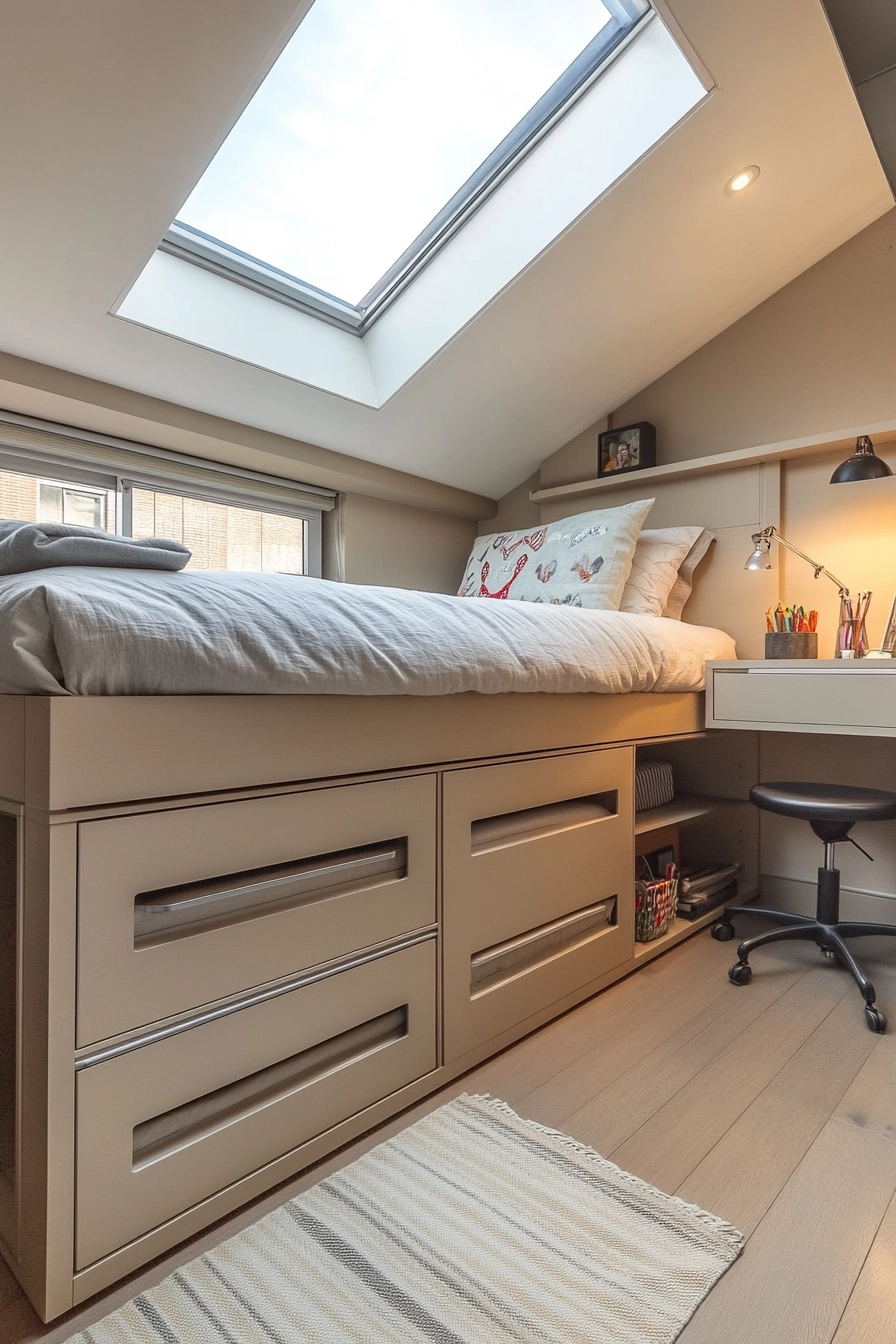
5. Compact Home Office Nook
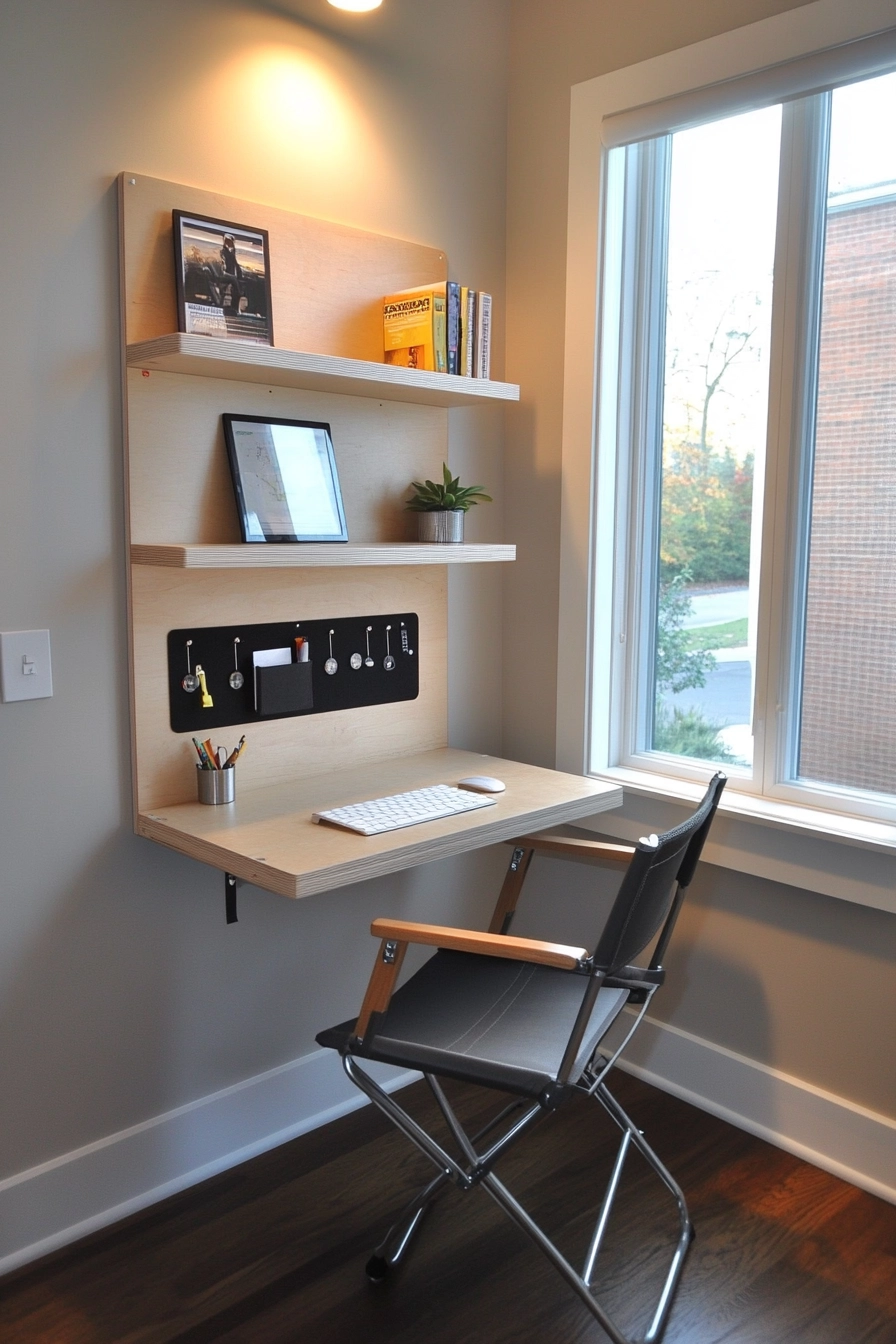
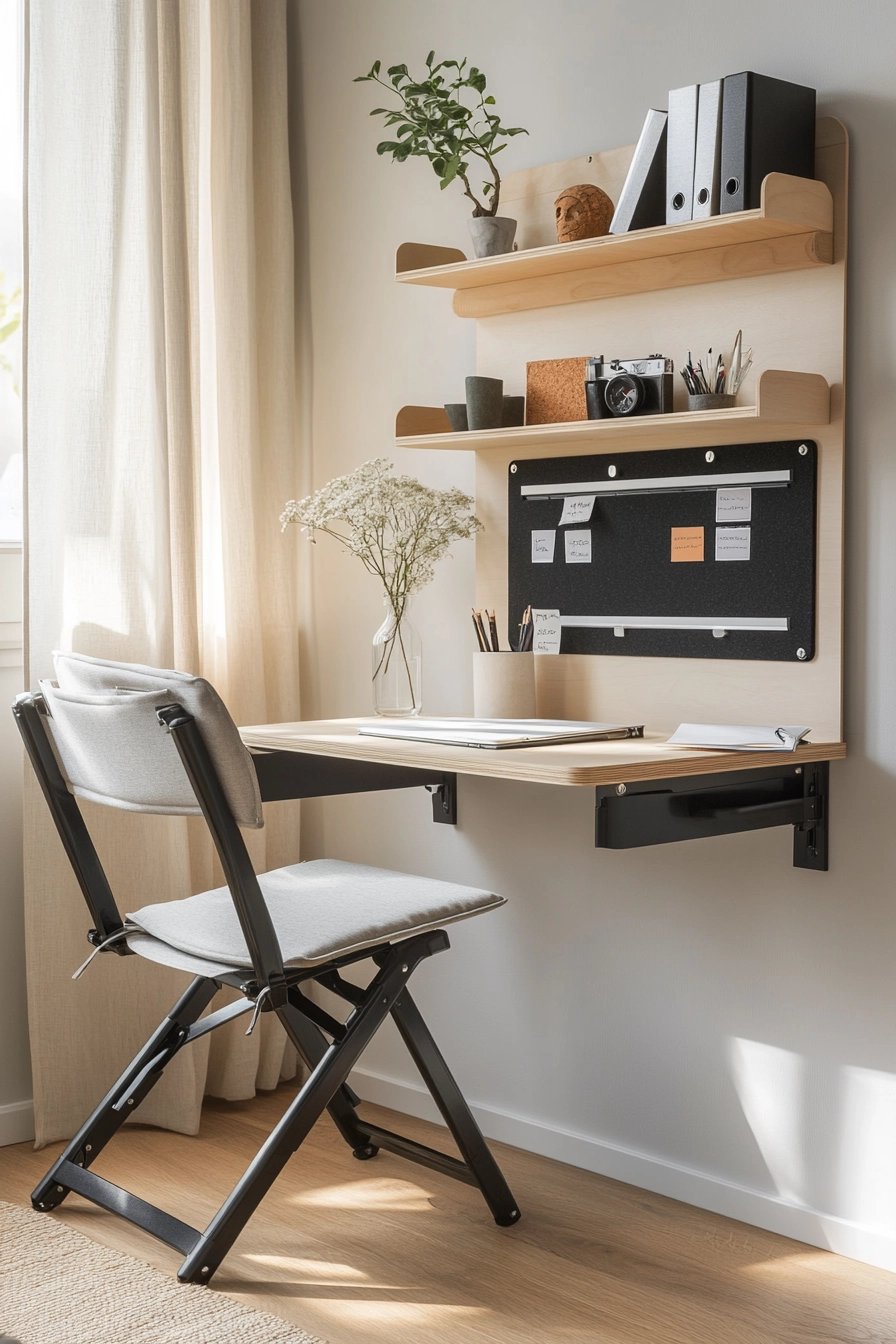
This compact home office nook integrated into a living room corner showcases how to blend work and leisure seamlessly. Featuring a wall-mounted desk, floating shelves, and an ergonomic folding chair, this nook is designed for maximum functionality without occupying significant space.
The Scandinavian design aesthetic emphasizes simplicity, with natural light streaming in to create an inviting workspace.
The floating shelves provide additional storage and display space for books or decorative items, making the nook feel personalized and inspiring. The use of soft colors and minimal furnishings creates an uncluttered environment that promotes productivity and focus.
This design proves that even the smallest corners can serve as effective workspaces without disrupting the overall flow of the home.
- Choose a wall-mounted desk to free up floor space.
- Incorporate floating shelves for additional storage.
- Use a folding chair to maximize flexibility.
- Ensure ample natural light for an inviting workspace.
- Maintain a minimalist aesthetic to promote focus.
Pro Design Tip: Personalize your office nook with artwork or motivational quotes to inspire creativity.
Budget Consideration: Look for second-hand or DIY options for shelving and desks to create a cost-effective workspace.
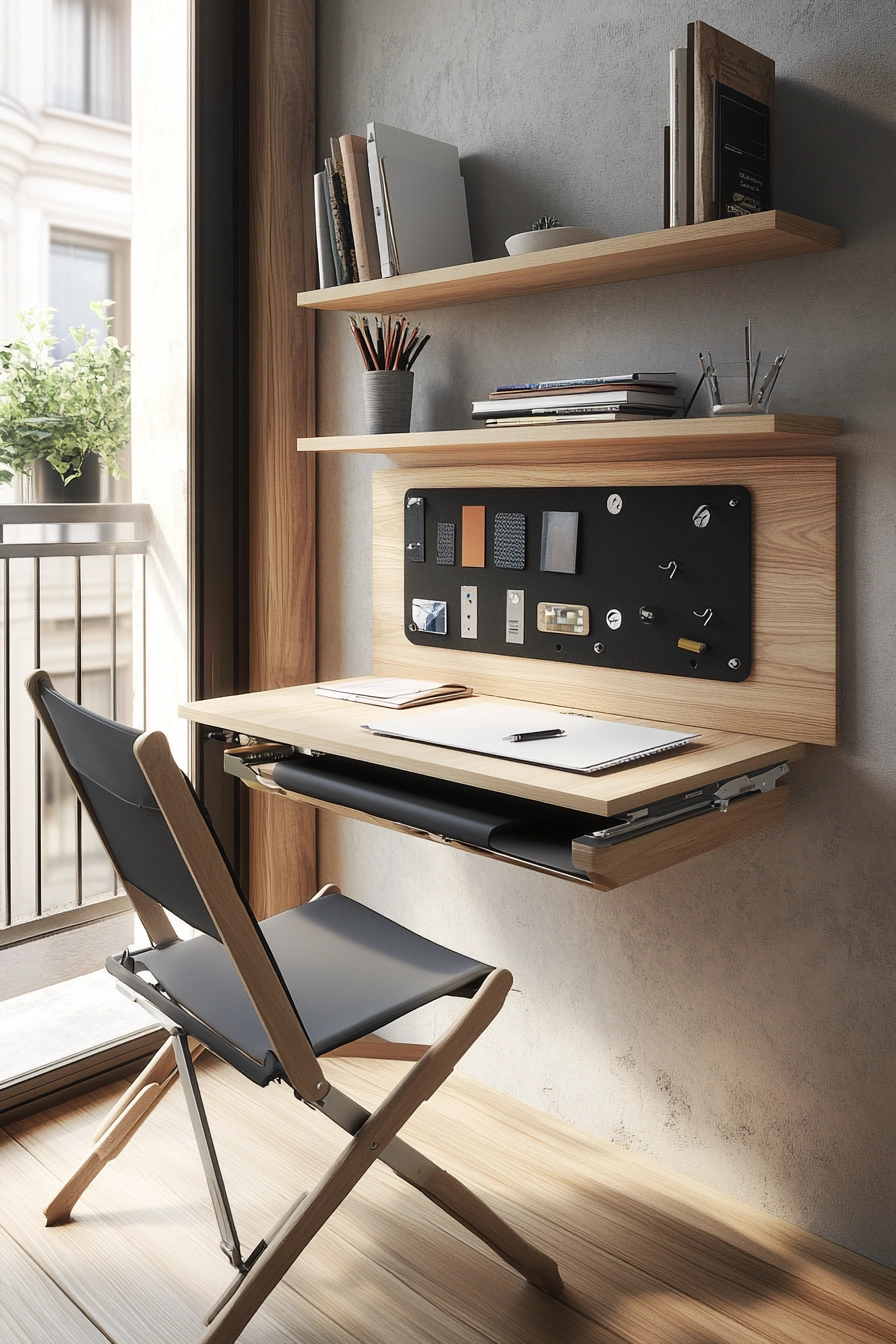
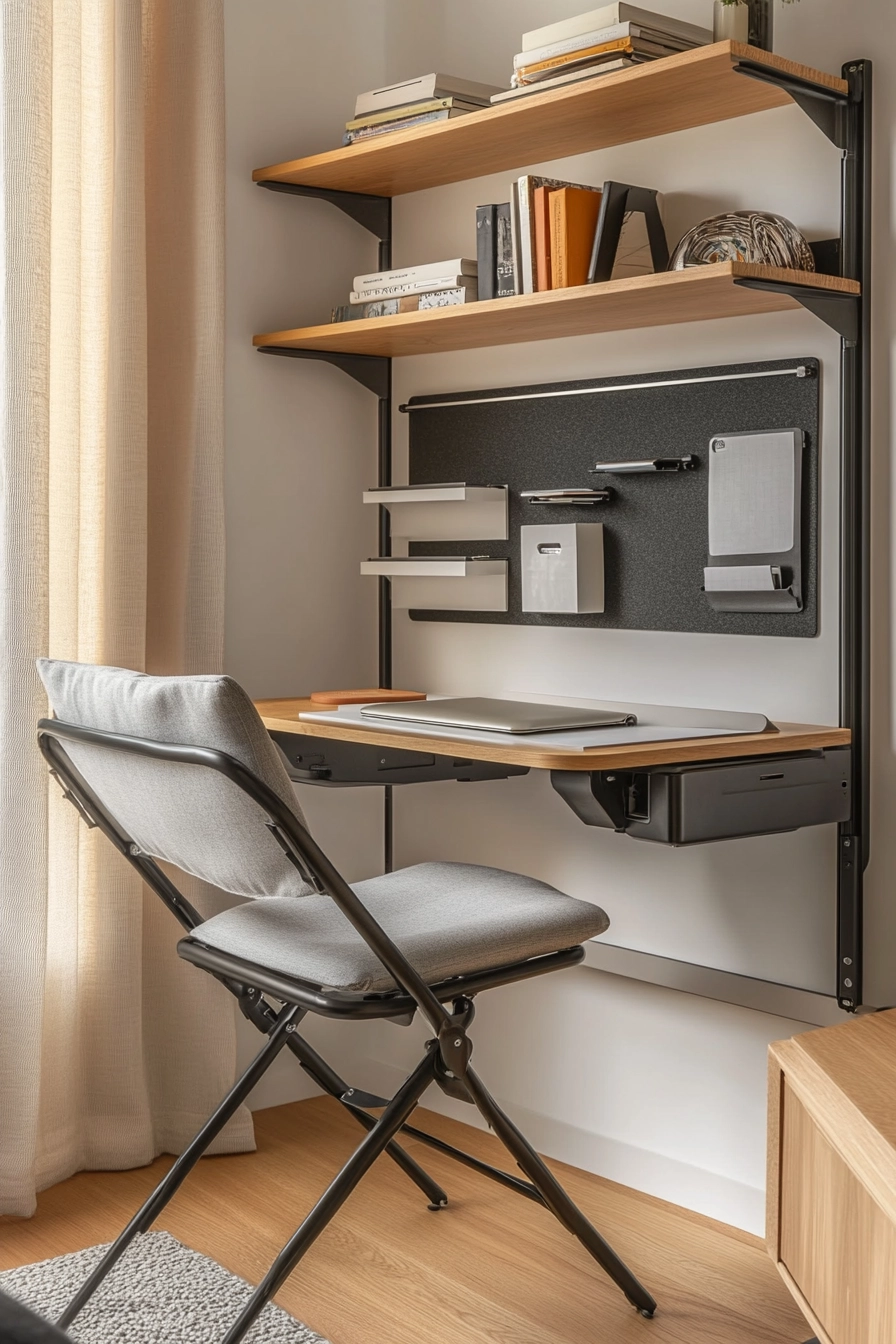
6. Space-Saving Bathroom with Corner Shower
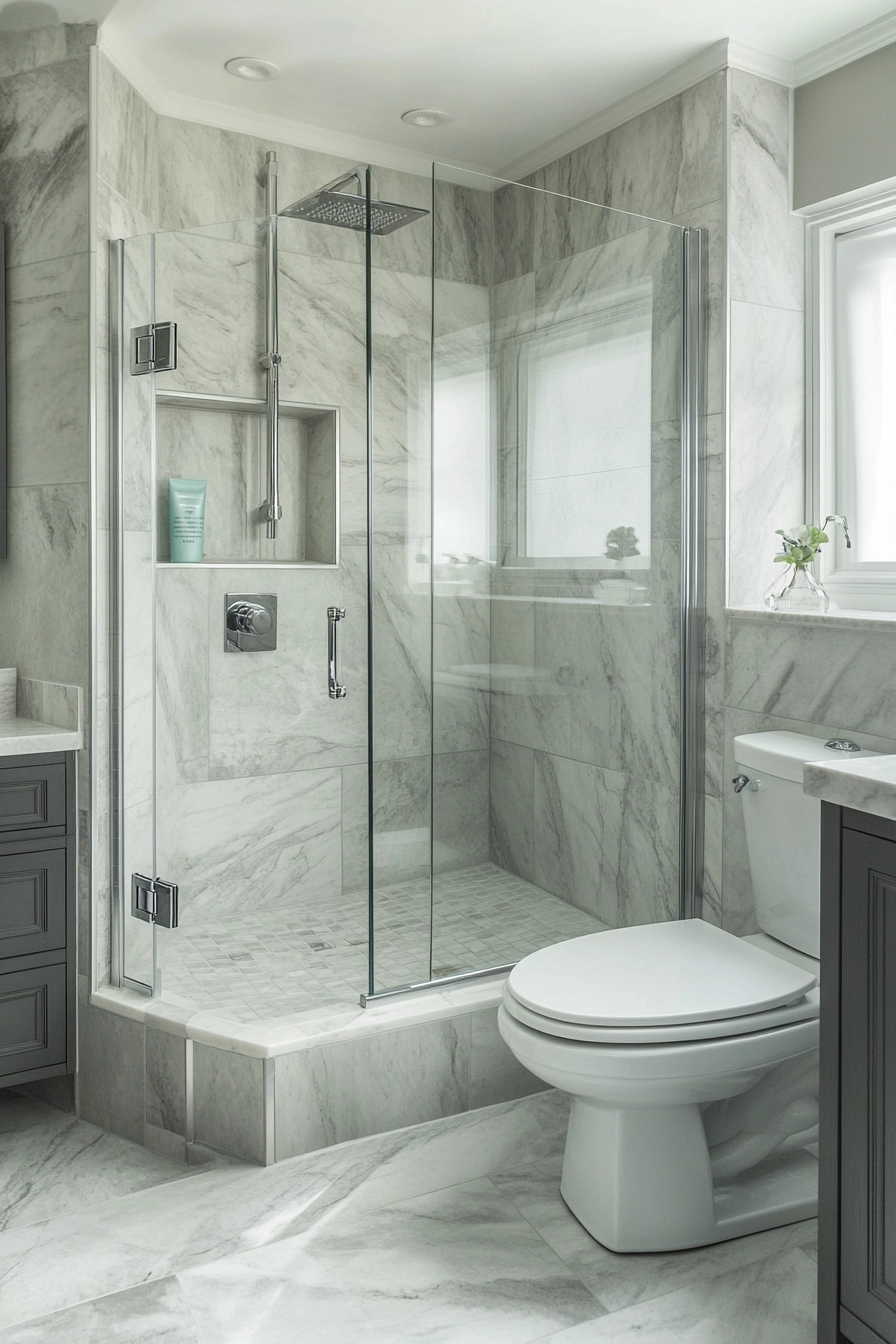
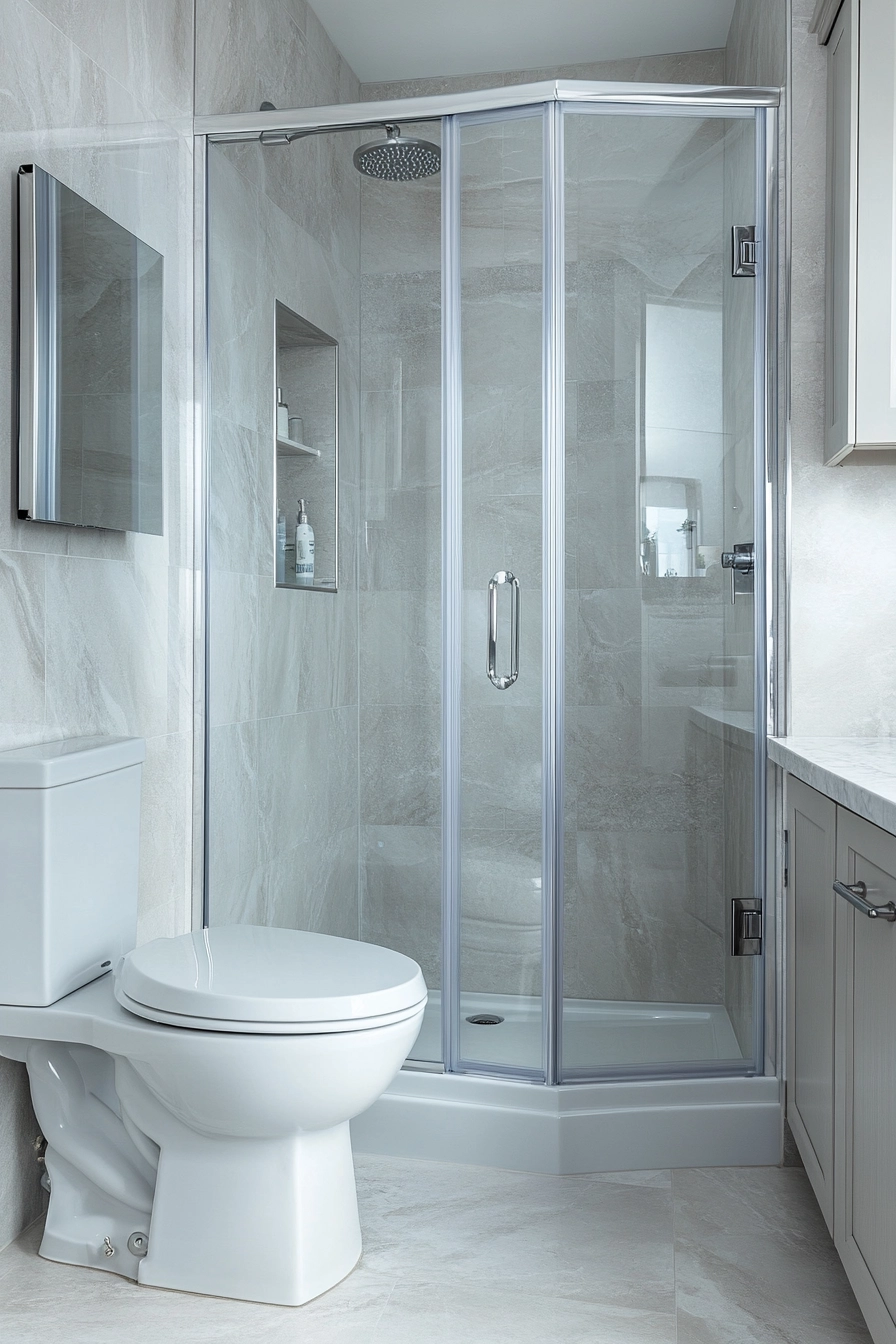
This space-saving bathroom design features a corner shower that optimizes the layout while maintaining a modern aesthetic. A wall-mounted toilet and recessed medicine cabinet further enhance the minimalist approach, allowing for a clean and uncluttered look.
The soft grey marble-look tiles add a touch of elegance, while the glass shower partition creates a sense of openness.
The overall design focuses on functionality without compromising style, making this bathroom a perfect example of how to maximize limited space. The use of neutral colors and reflective surfaces contributes to a soothing environment, ensuring that this small bathroom feels like a luxurious retreat.
- Opt for a corner shower to save valuable floor space.
- Incorporate a wall-mounted toilet for a sleek look.
- Use recessed medicine cabinets for hidden storage.
- Choose marble-look tiles for an elegant touch.
- Utilize glass partitions to enhance visual openness.
Pro Design Tip: Select high-quality fixtures that complement the overall aesthetic while providing durability.
Budget Consideration: Consider using vinyl tiles for a similar look as marble at a lower cost.
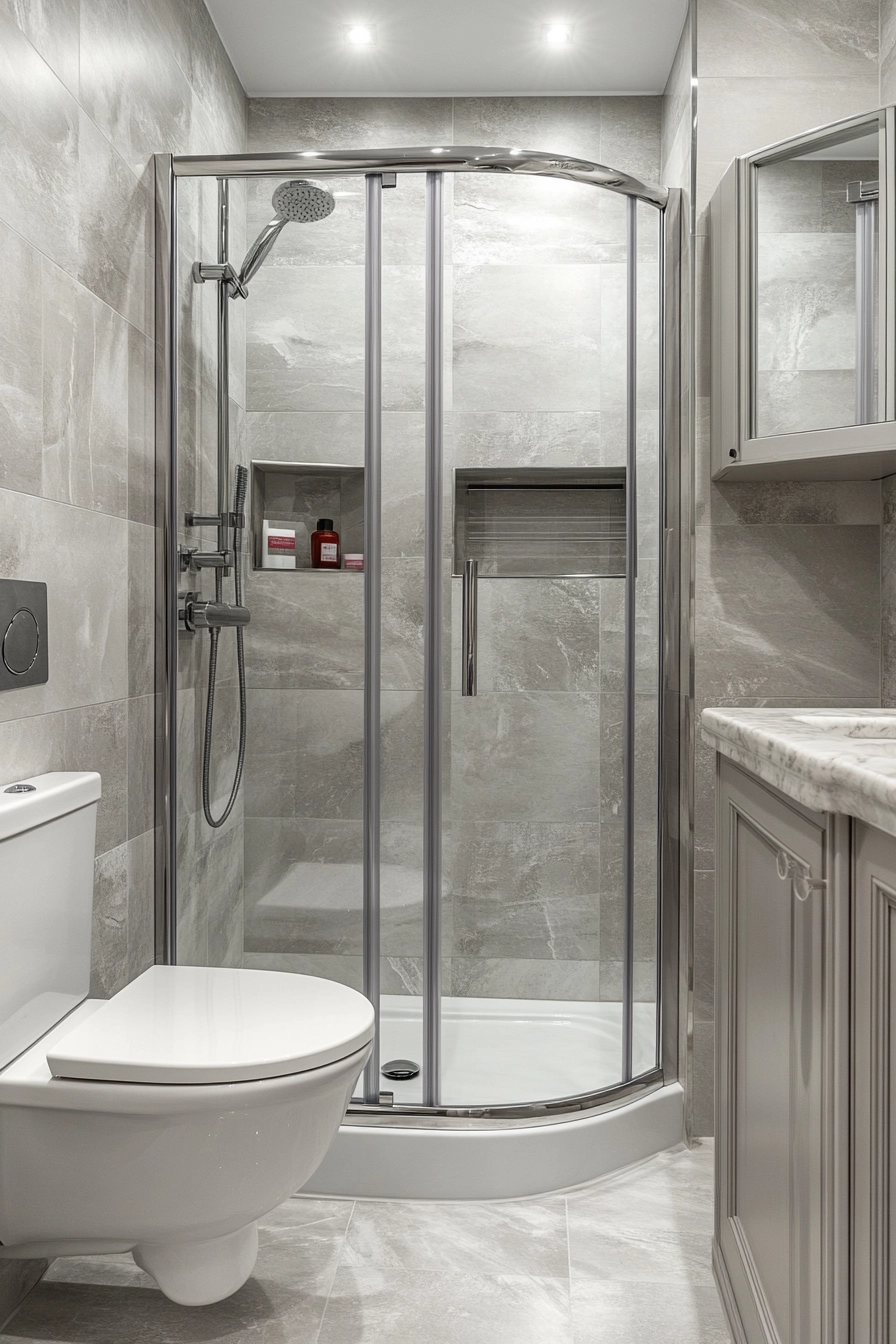
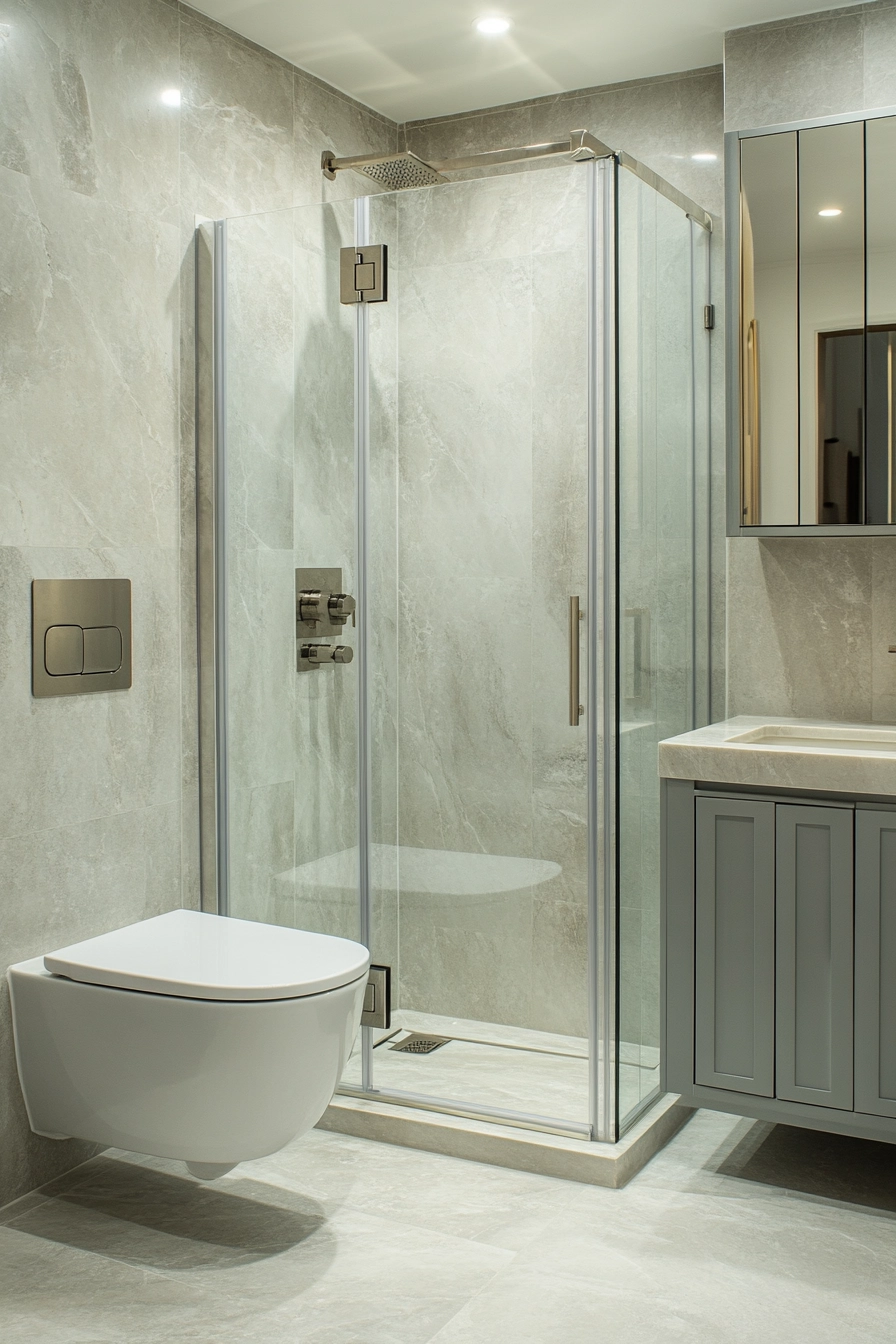
7. Convertible Studio Apartment Living Area
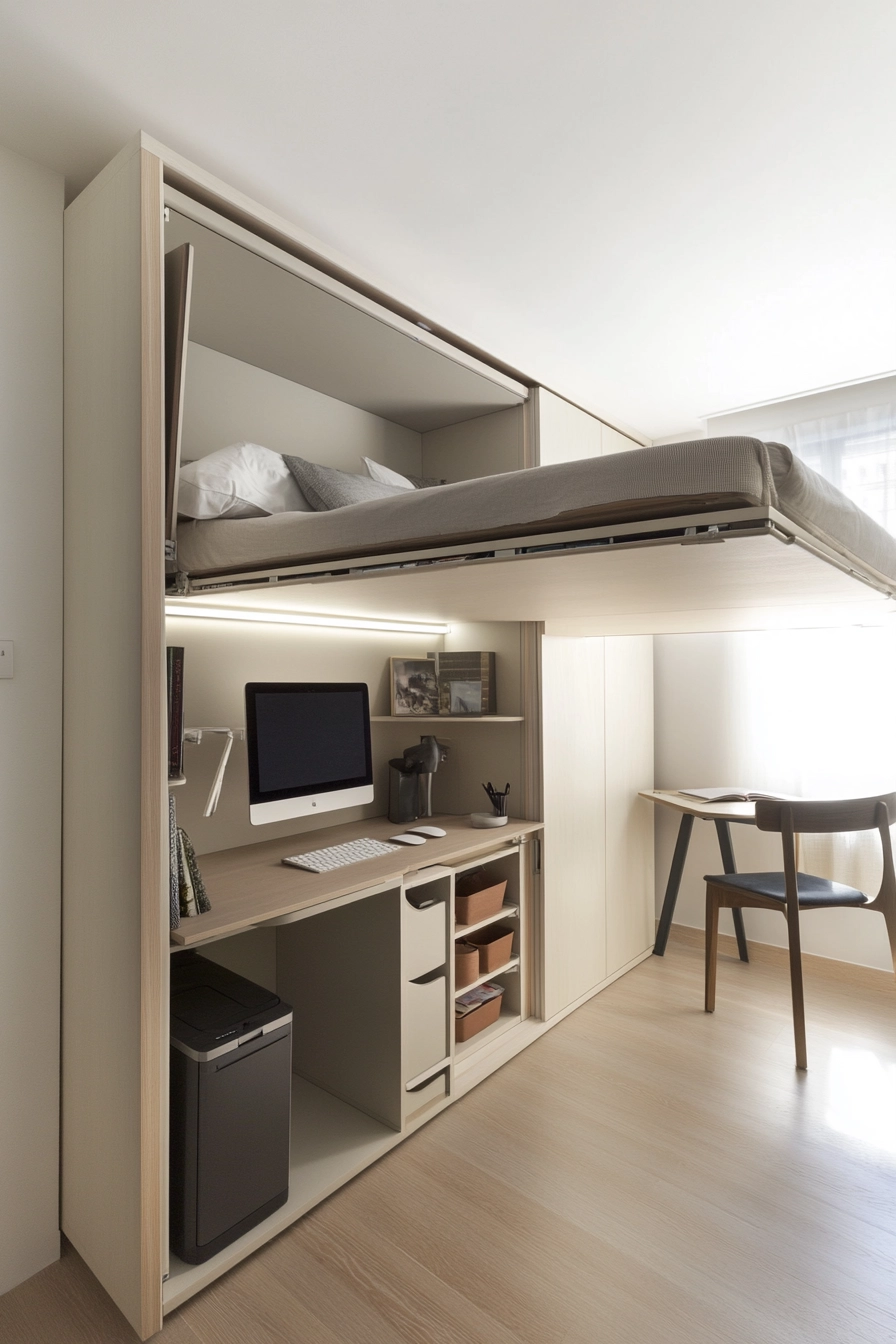
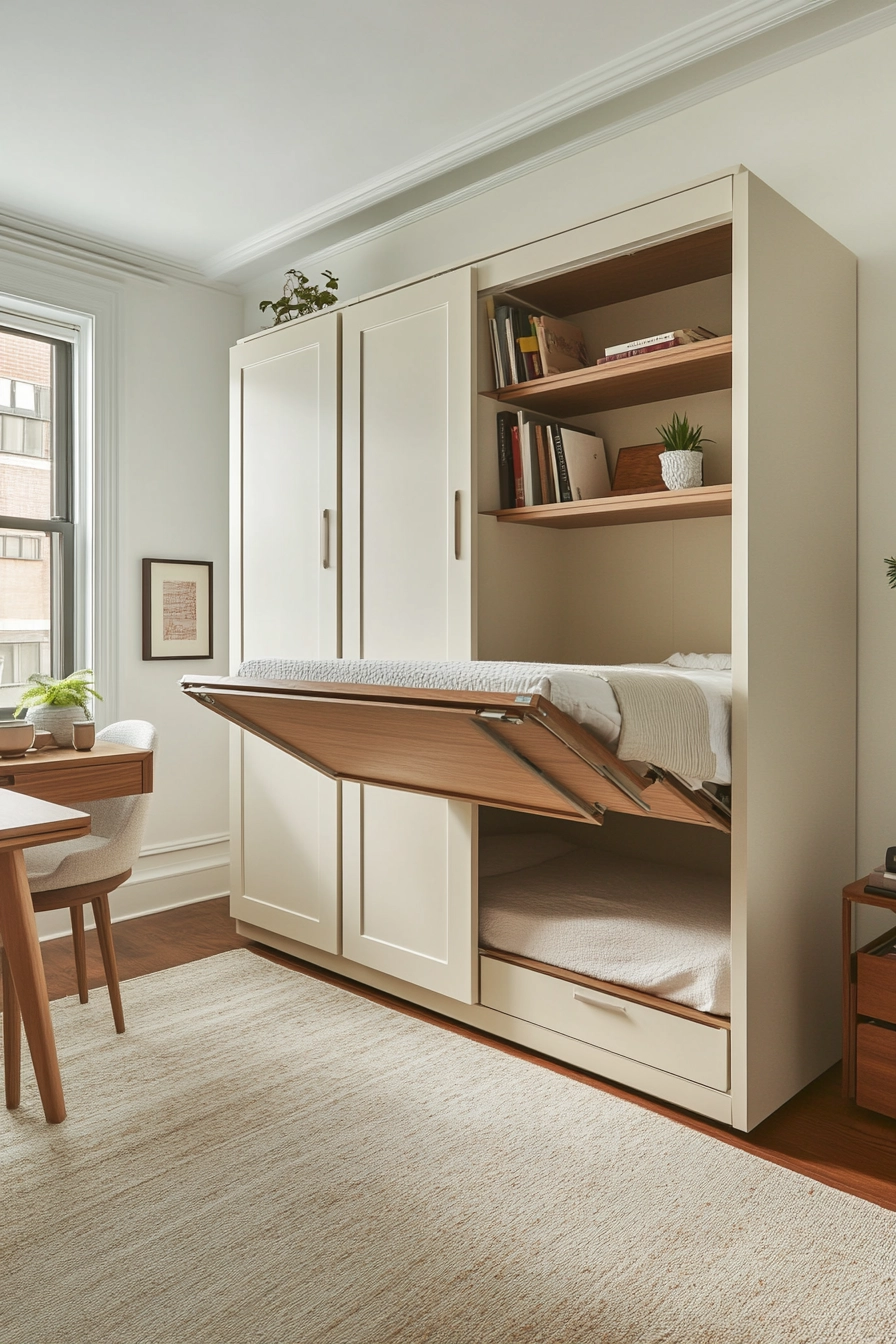
This convertible studio apartment living area showcases a Murphy bed that folds neatly into a wall unit, freeing up valuable floor space during the day. The integrated home office and hidden storage compartments further enhance the functionality of this intelligent design.
A neutral color palette with modular furniture creates a cohesive look, making it easy to switch between relaxation and productivity.
The overall design emphasizes flexibility, allowing the space to adapt to different needs throughout the day. The use of a Murphy bed provides an innovative solution for small living areas, ensuring that comfort is never sacrificed for space.
This design exemplifies how modern living can be both stylish and practical.
- Incorporate a Murphy bed to maximize floor space.
- Use modular furniture that can be easily rearranged.
- Integrate hidden storage solutions for a cleaner look.
- Choose a neutral palette to create a cohesive environment.
- Utilize intelligent design to combine multiple functions.
Pro Design Tip: Ensure that the Murphy bed mechanism is smooth and easy to operate for daily use.
Budget Consideration: Look for pre-owned Murphy beds to reduce costs without sacrificing quality.
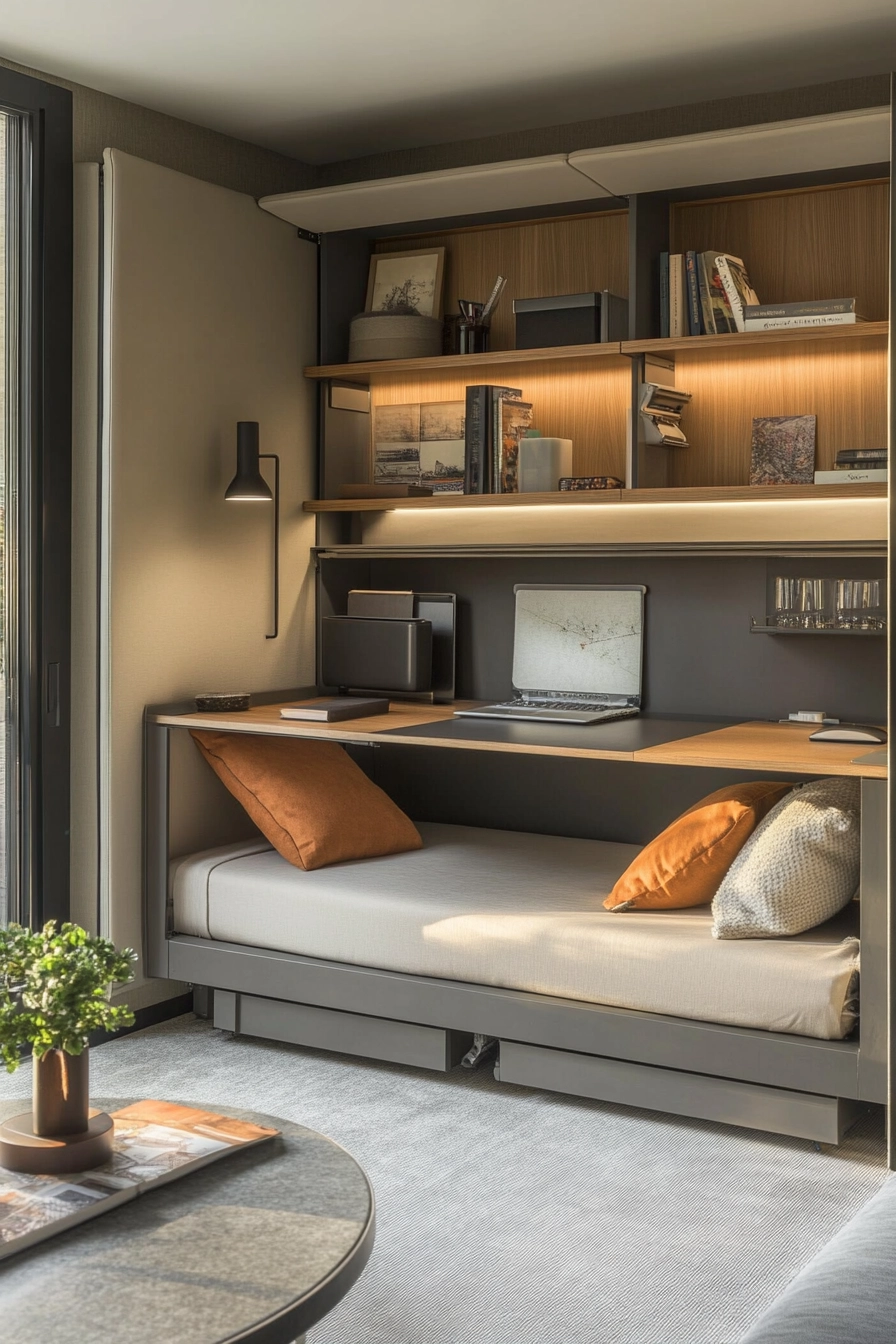
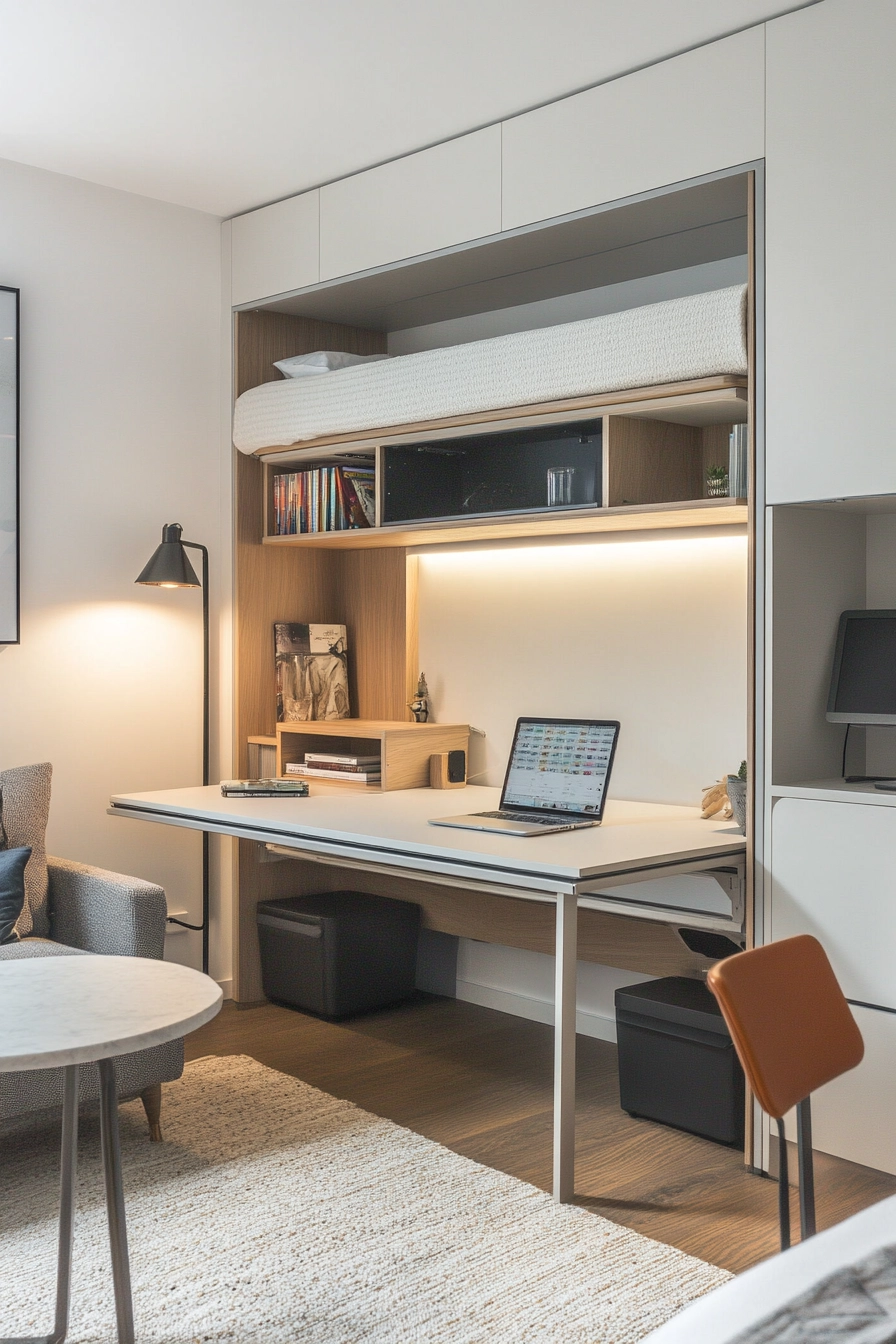
8. Compact Kitchen with Rolling Kitchen Island
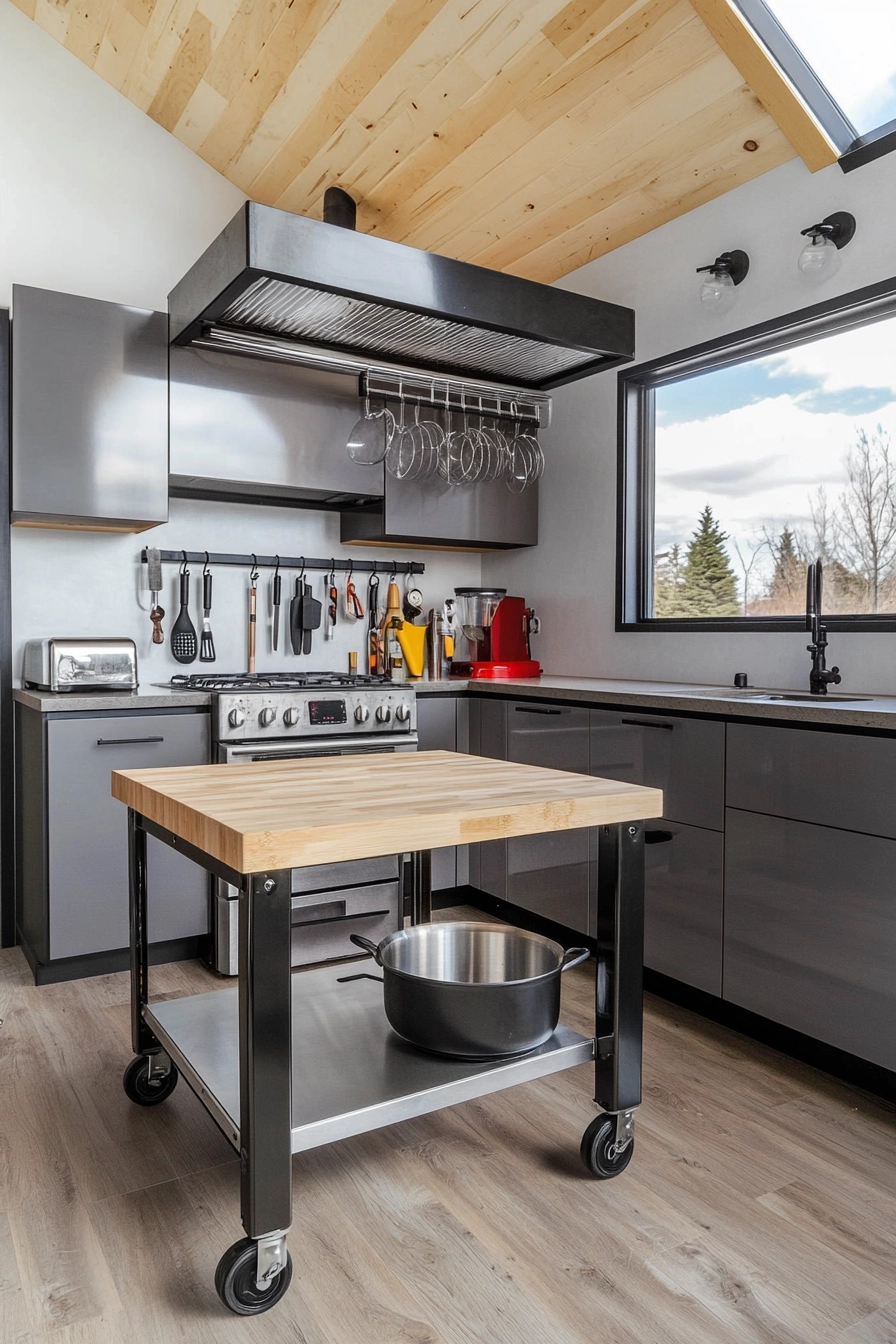
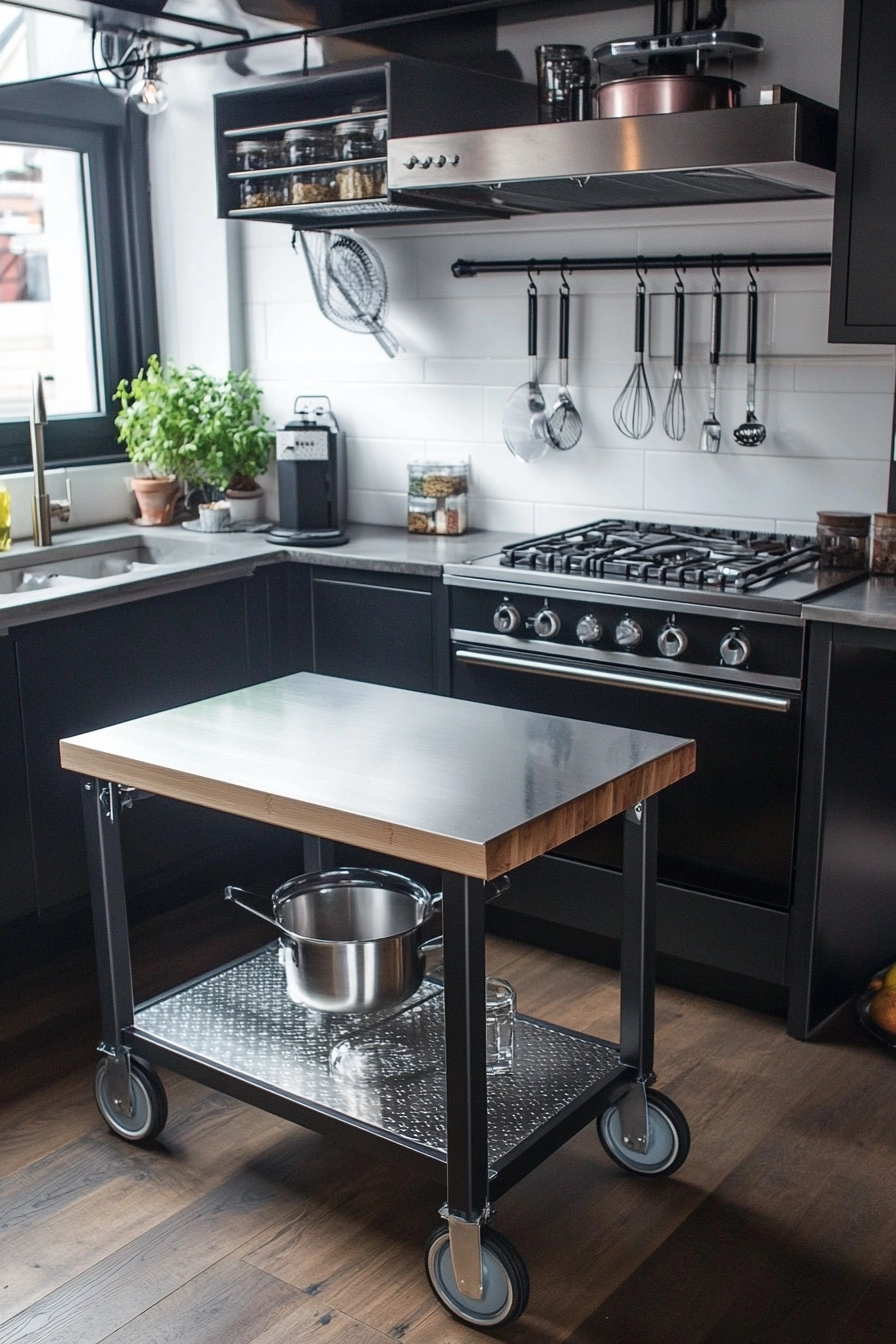
This compact kitchen design features a rolling kitchen island that doubles as a dining table, providing versatility in a small space. The inclusion of a magnetic knife strip and overhead pot rack maximizes functionality, keeping essential kitchen tools within easy reach.
The industrial-inspired design boasts exposed metal elements that add character while complementing the overall aesthetic.
The rolling island can be easily moved to create more space when needed, making it perfect for both meal prep and entertaining. This design highlights the importance of adaptability in compact living, ensuring that the kitchen remains a vibrant hub of activity without feeling cramped.
- Choose a rolling kitchen island for versatile usage.
- Utilize magnetic strips for efficient storage of kitchen tools.
- Incorporate overhead pot racks to save cabinet space.
- Embrace industrial elements for a unique style.
- Ensure that the kitchen layout promotes ease of movement.
Pro Design Tip: Select a kitchen island with additional storage options to enhance functionality.
Budget Consideration: DIY your kitchen island using reclaimed materials to create a unique piece at lower costs.
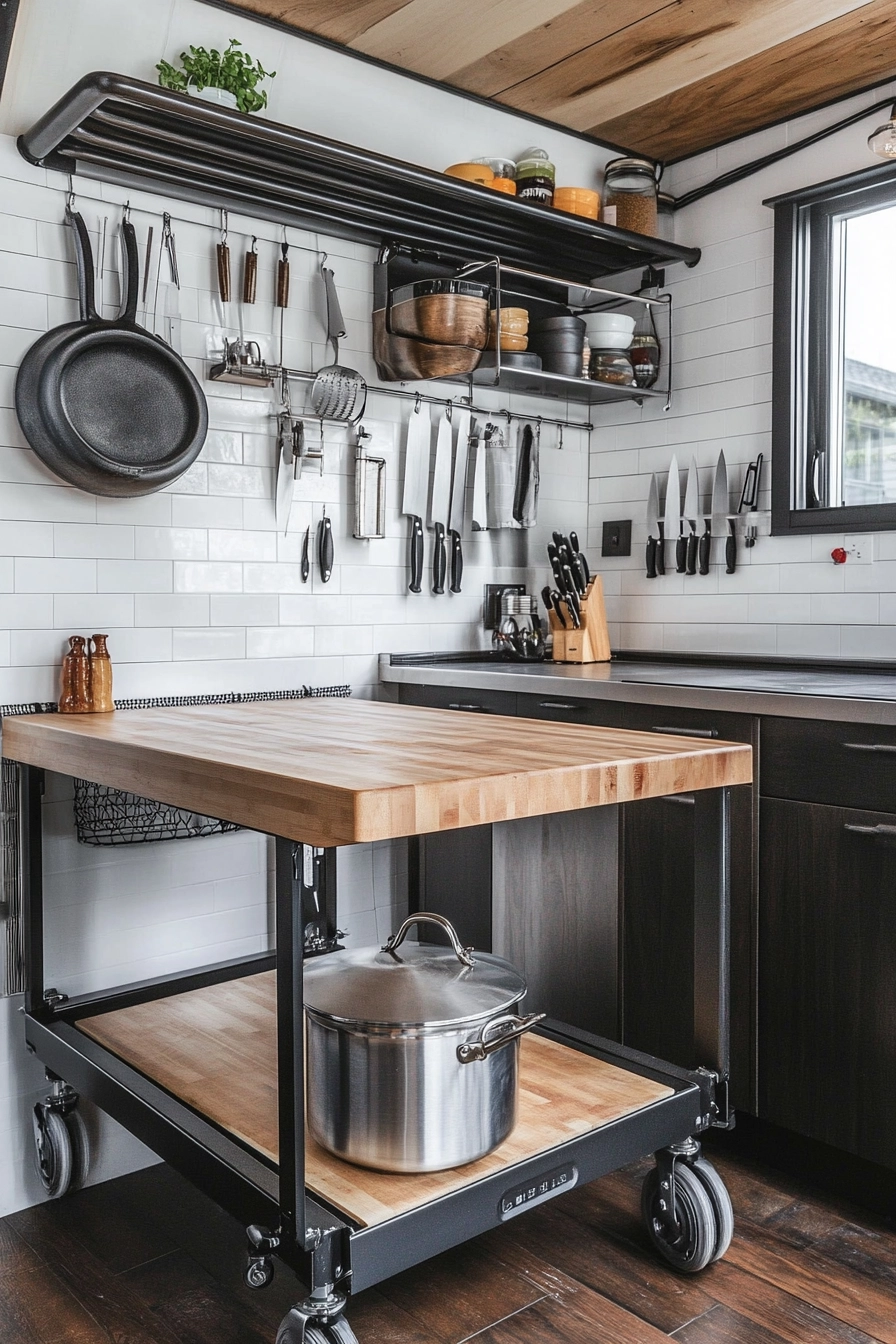
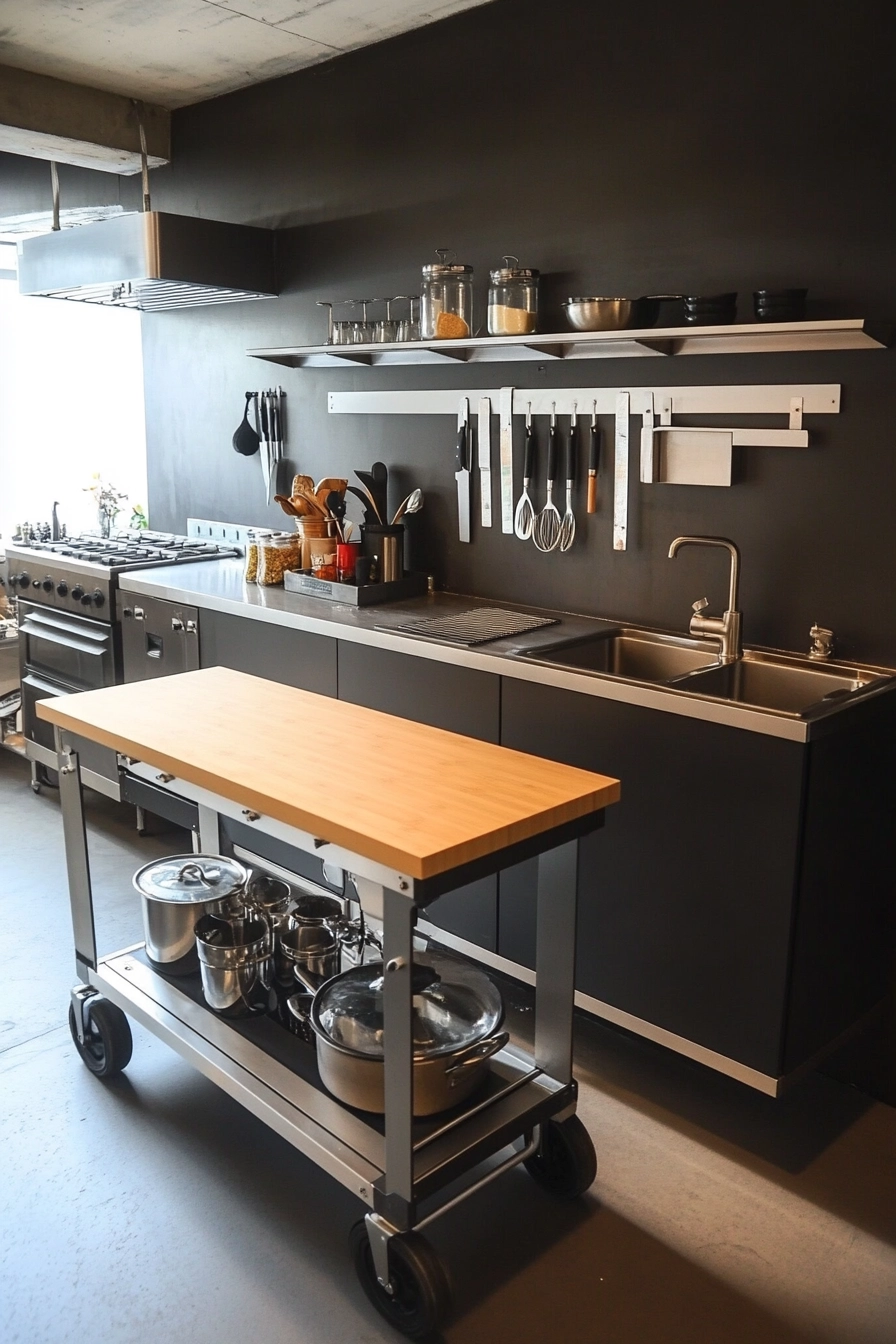
9. Micro-Bedroom with Platform Bed
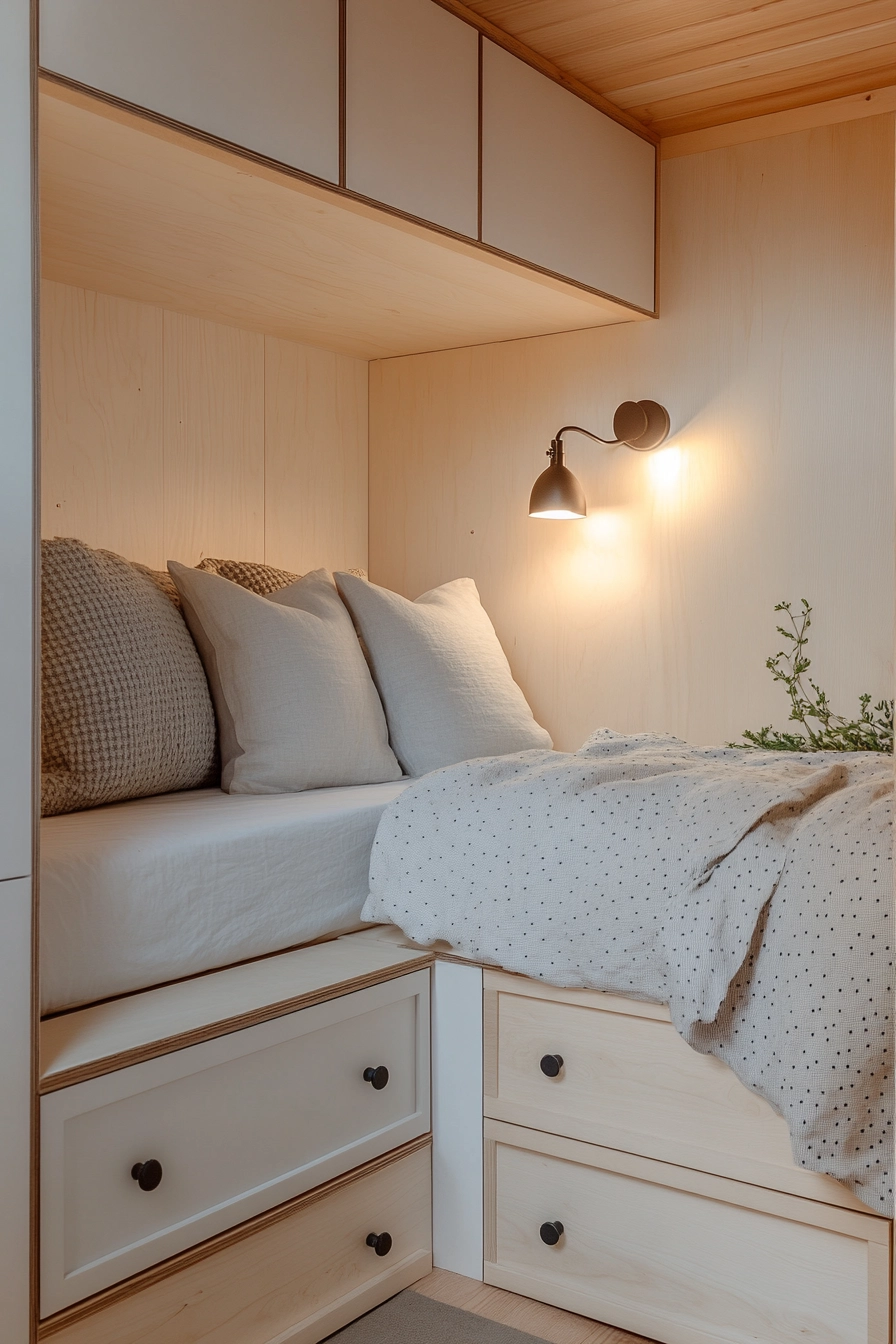
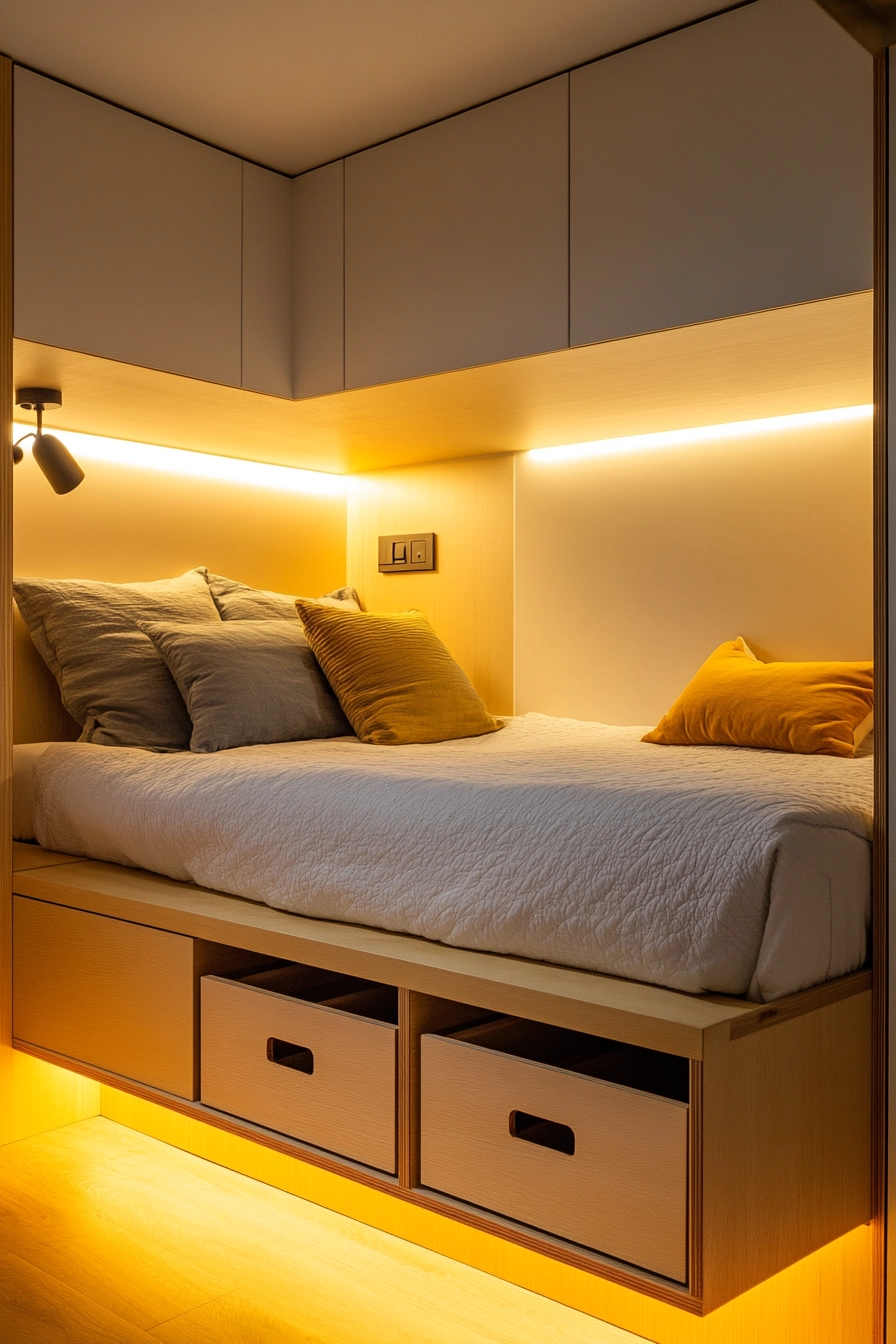
This micro-bedroom design features a platform bed with built-in drawers, optimizing storage while maintaining a sleek aesthetic. Overhead storage cabinets provide additional space for belongings, ensuring that everything has its place.
The minimalist Scandinavian aesthetic is complemented by soft textiles and natural wood accents, creating a warm and inviting environment.
The strategic use of natural light during the golden hour enhances the room’s cozy atmosphere, making it the perfect personal retreat. This design showcases how a small bedroom can feel spacious and organized, proving that simplicity can lead to elegance.
- Incorporate a platform bed with built-in storage for practicality.
- Use overhead cabinets for efficient organization.
- Choose soft textiles for comfort and warmth.
- Maintain a minimalist aesthetic for a clean look.
- Utilize natural light to enhance the ambiance of the space.
Pro Design Tip: Layer bedding with various textures to add depth and comfort to the bed.
Budget Consideration: Look for affordable storage solutions that fit under your bed to maximize space.
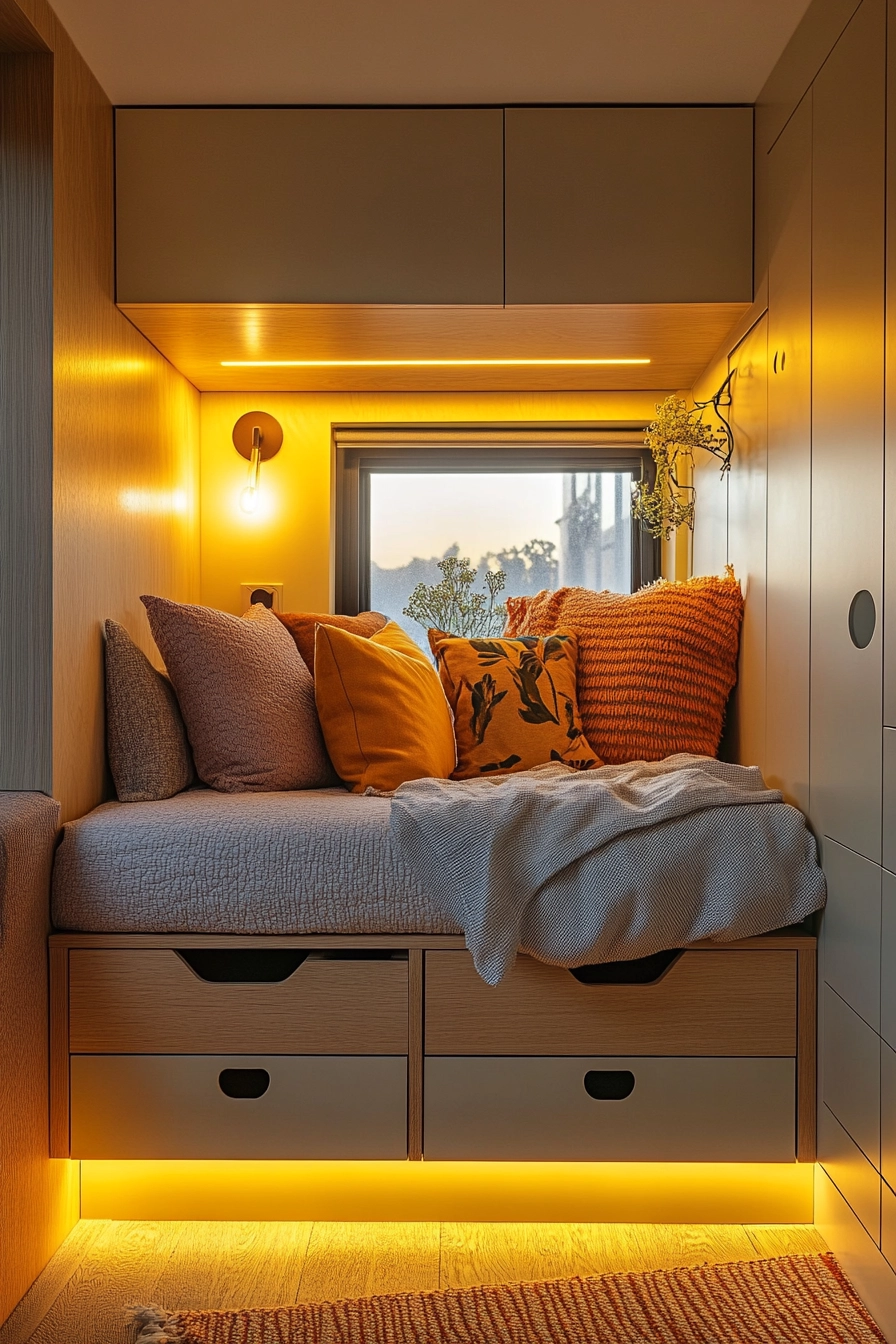
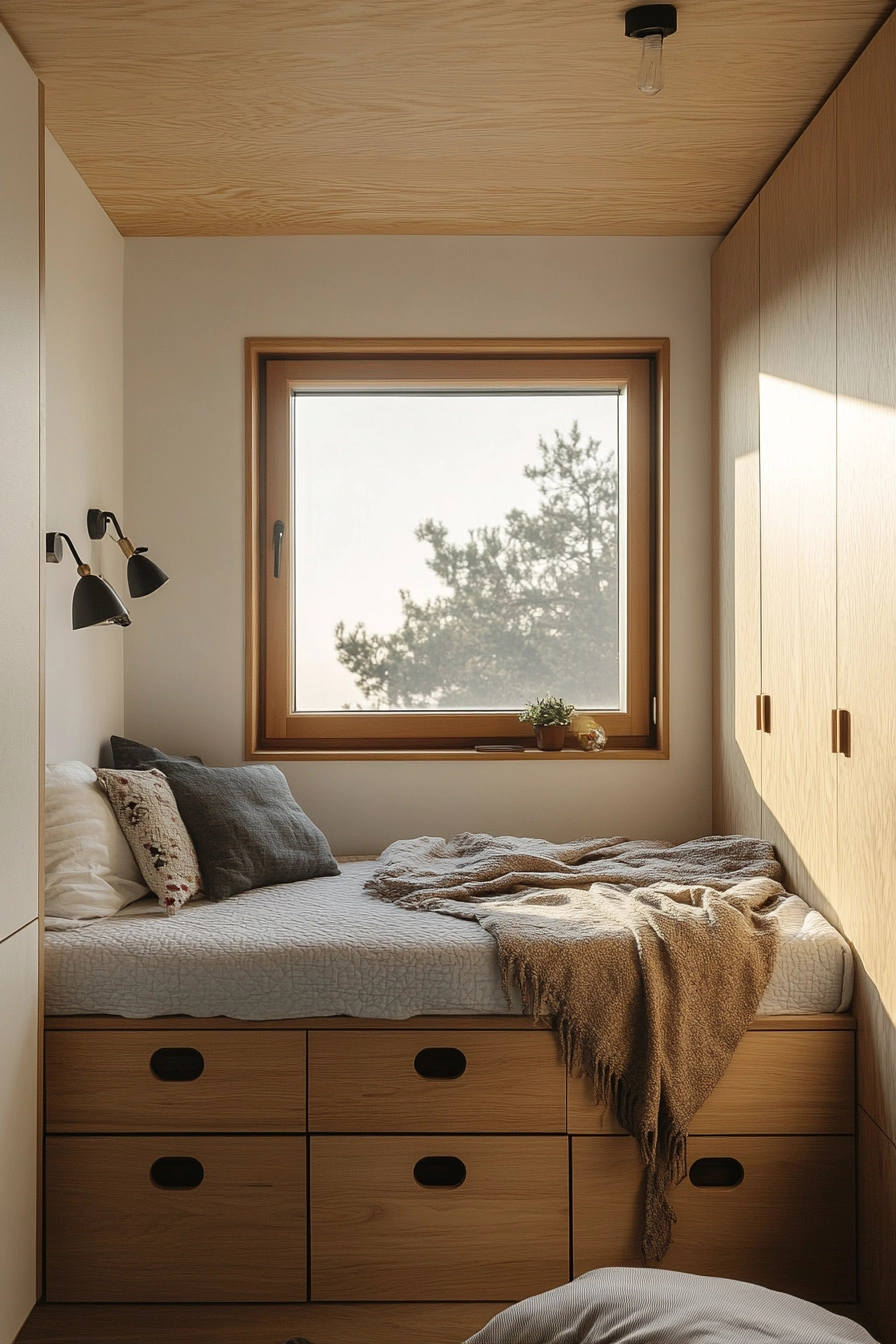
10. Flexible Living Room with Sectional Sofa
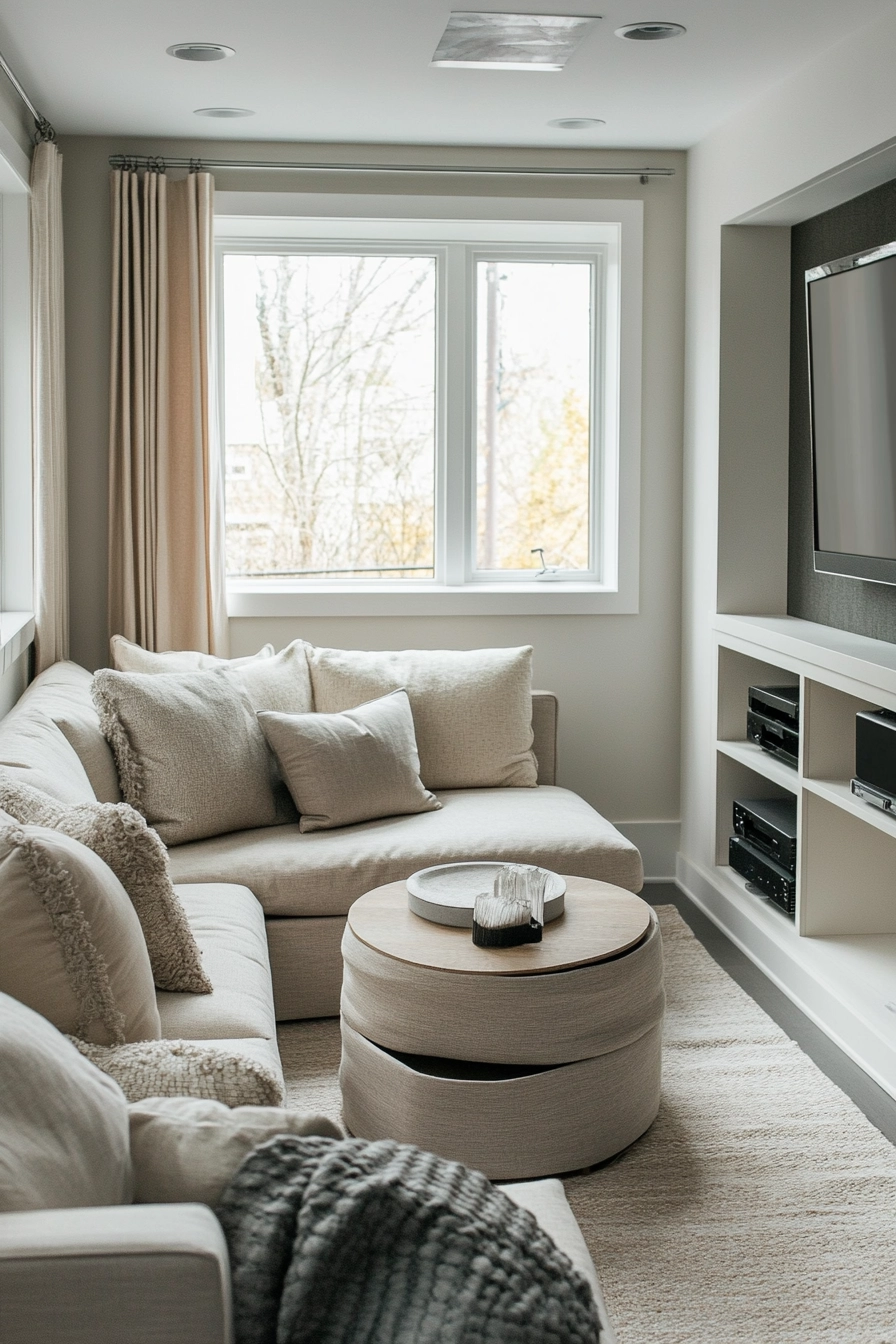
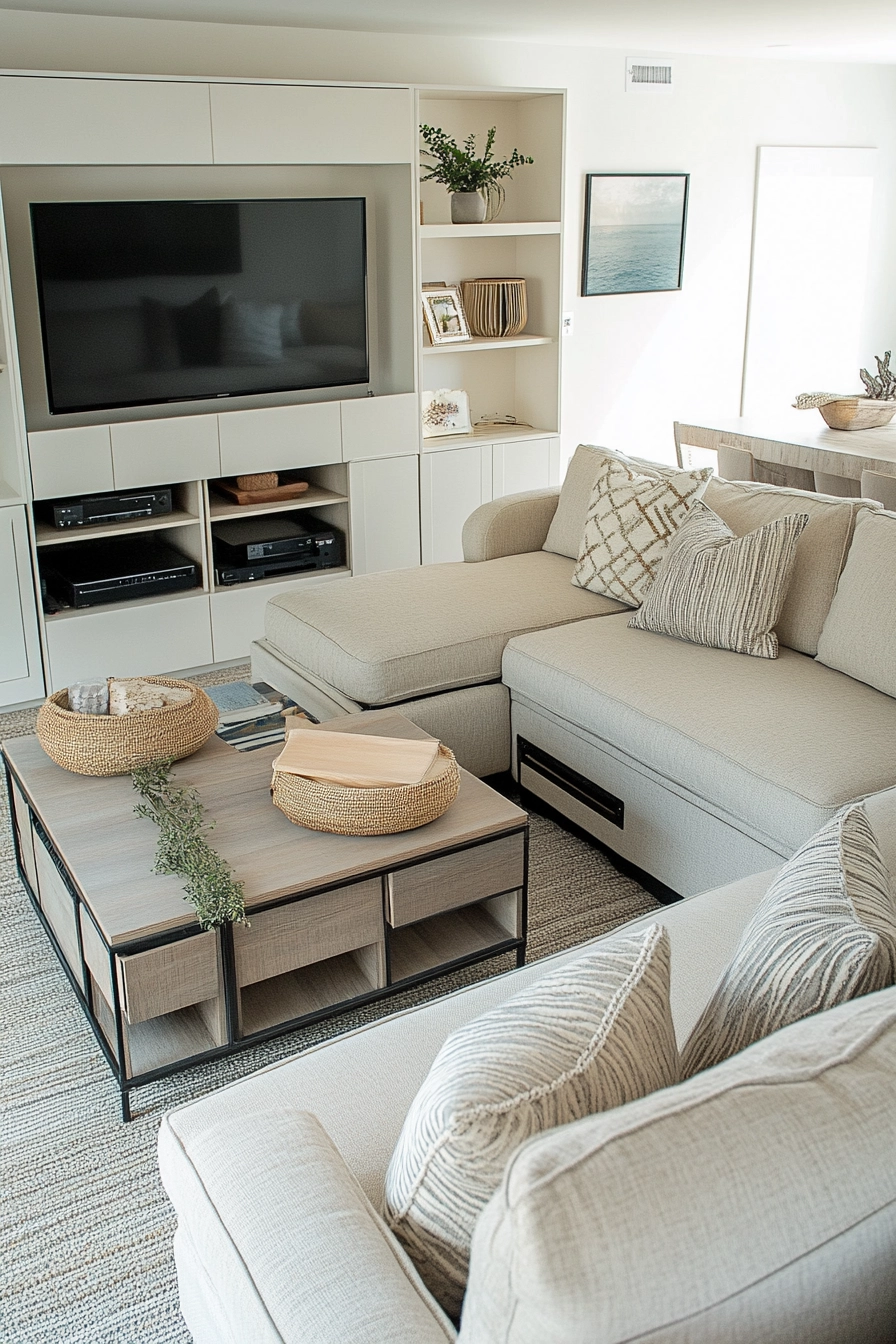
This flexible living room design features a sectional sofa with hidden storage, allowing for easy organization of accessories and blankets. Nesting coffee tables provide versatility in furniture arrangement, while the wall-mounted media center keeps the space uncluttered.
The neutral color scheme with textural elements creates a cozy yet modern environment, perfect for both relaxation and socializing.
The thoughtful arrangement of furniture promotes easy movement throughout the space, ensuring that the living room is both functional and inviting. This design exemplifies how to create a stylish living area that adapts to different activities, from movie nights to casual gatherings.
- Choose a sectional sofa with built-in storage to save space.
- Incorporate nesting tables for flexible furniture arrangements.
- Use a wall-mounted media center to keep the floor clear.
- Select a neutral color palette with varied textures to enhance coziness.
- Arrange furniture to allow for easy movement and flow.
Pro Design Tip: Use decorative storage solutions, like stylish baskets, to keep clutter at bay while enhancing decor.
Budget Consideration: Consider customizing existing furniture with storage options to save on new purchases.
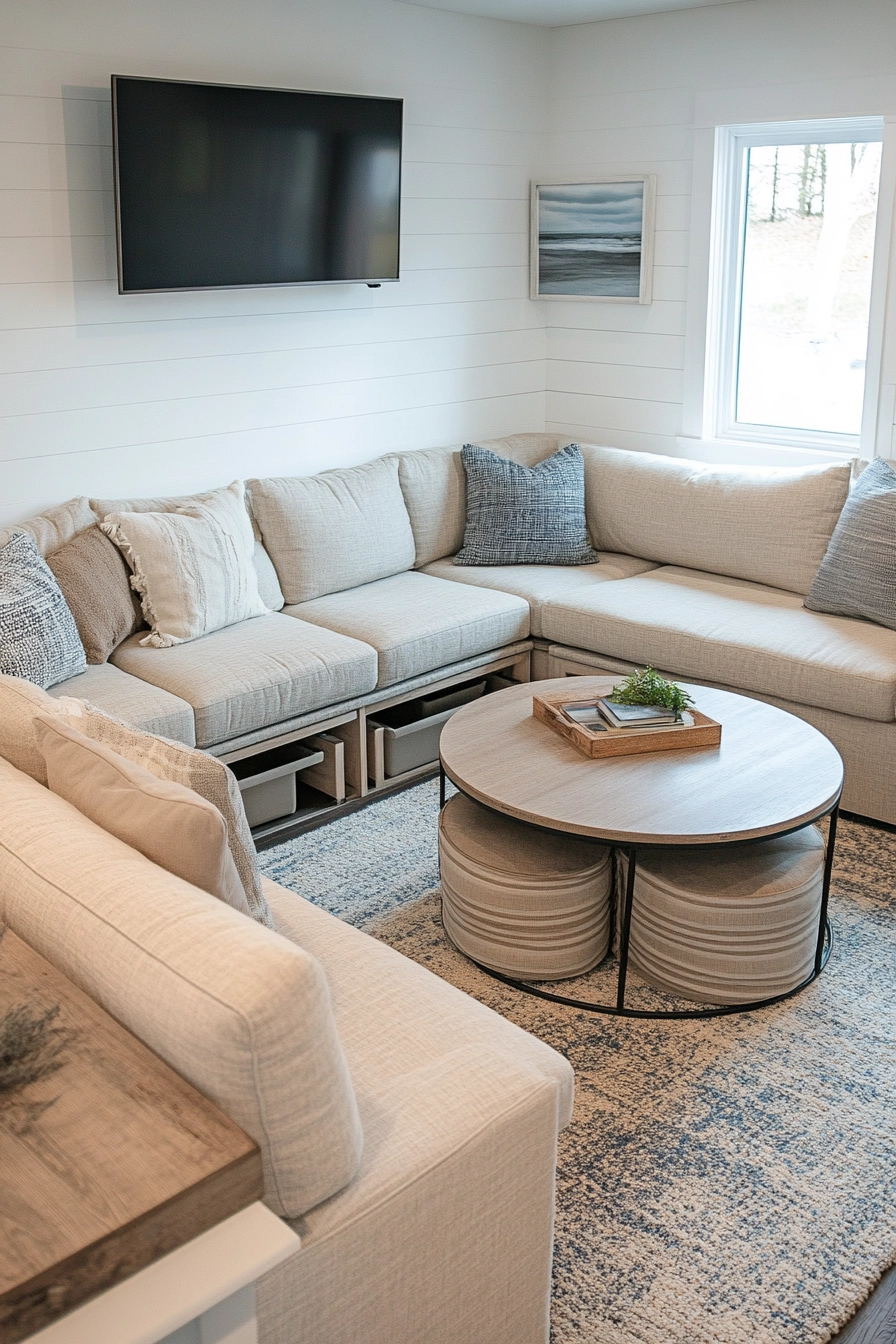
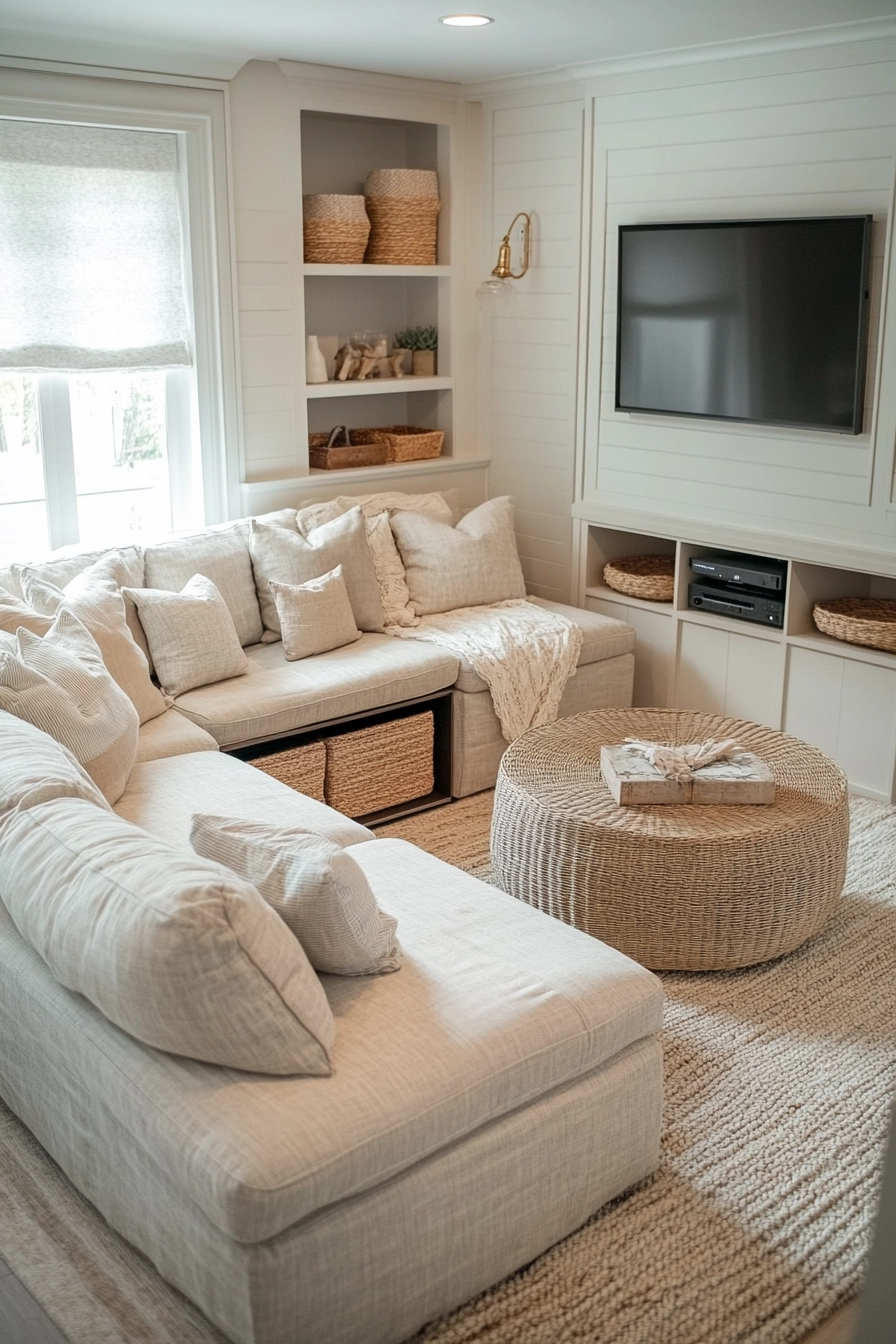
11. Compact Laundry Area with Stacked Washer/Dryer
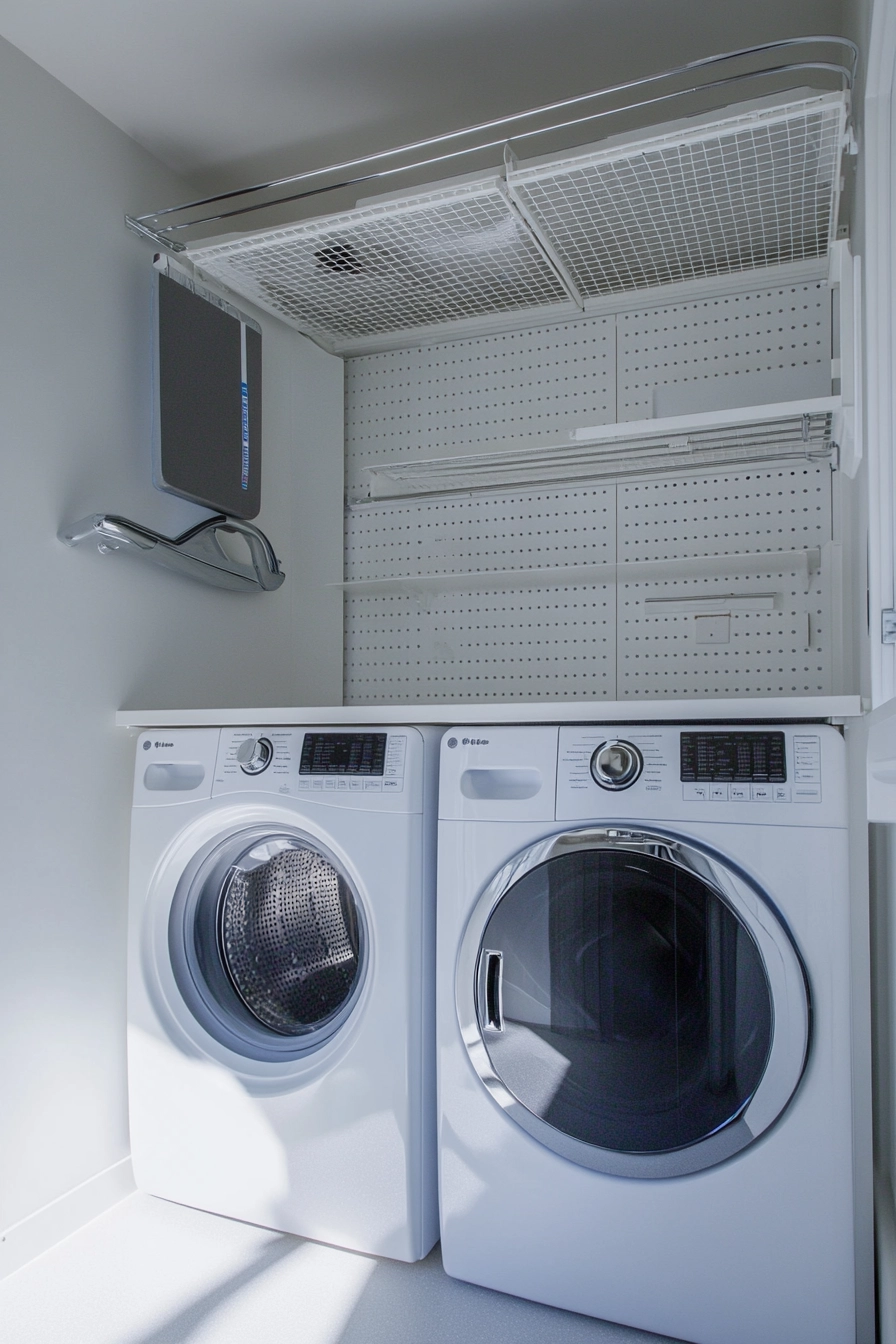
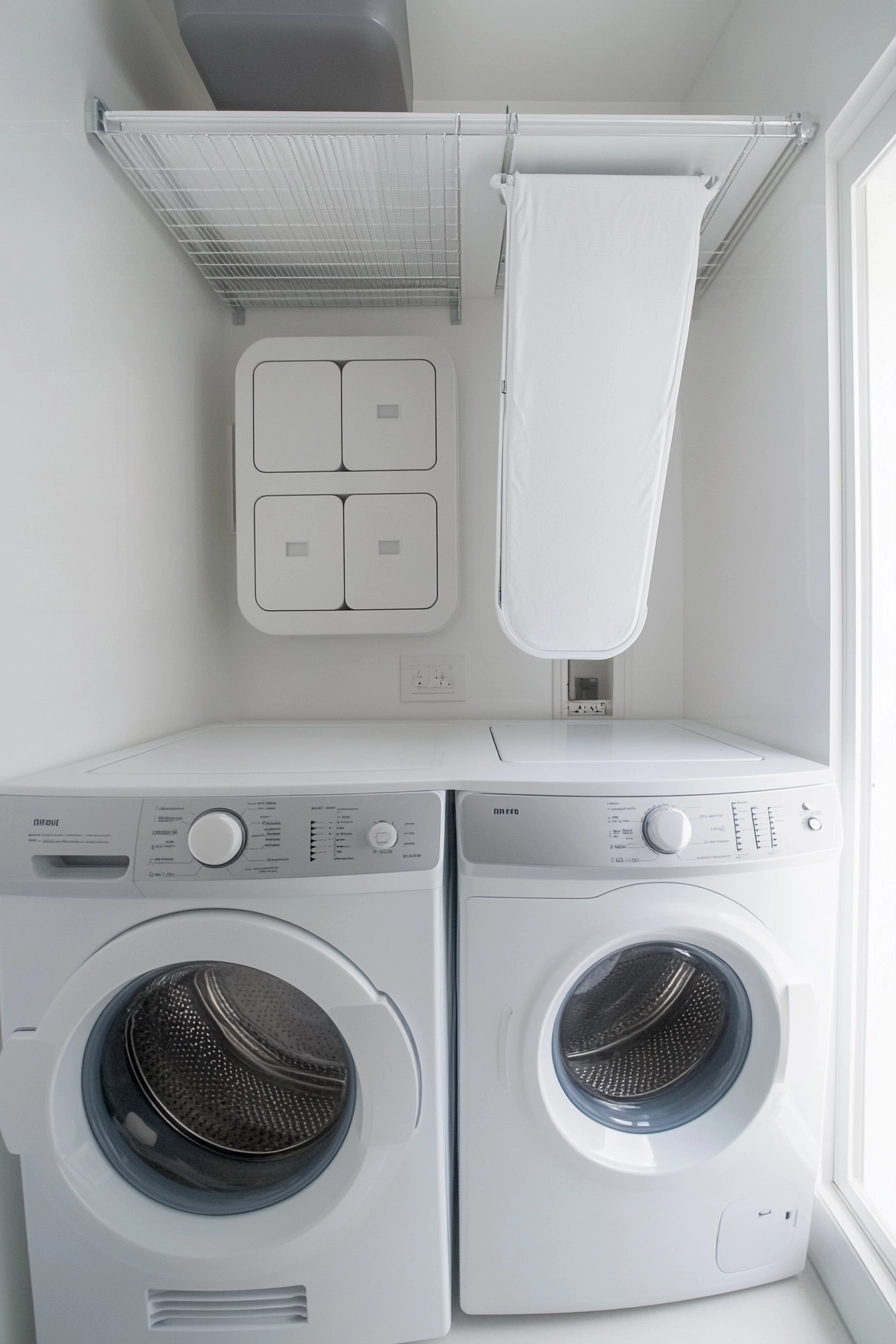
This compact laundry area features a stacked washer and dryer, maximizing vertical space while maintaining functionality. A fold-down ironing board and overhead drying rack make this laundry space efficient and organized.
The bright white color scheme contributes to a clean, modern aesthetic that fits seamlessly into any home.
The use of an organizational wall grid allows for easy access to laundry essentials while keeping everything neatly stored away. This design demonstrates that even the smallest laundry areas can be both practical and stylish.
- Opt for stacked washer/dryer units to save space.
- Incorporate fold-down surfaces for ironing and folding laundry.
- Use overhead drying racks to utilize vertical space.
- Maintain a bright color scheme for a clean look.
- Implement organizational systems for efficient storage.
Pro Design Tip: Use color-coded baskets for sorting laundry to streamline the process.
Budget Consideration: Look for energy-efficient appliances that save money in the long run through reduced utility costs.
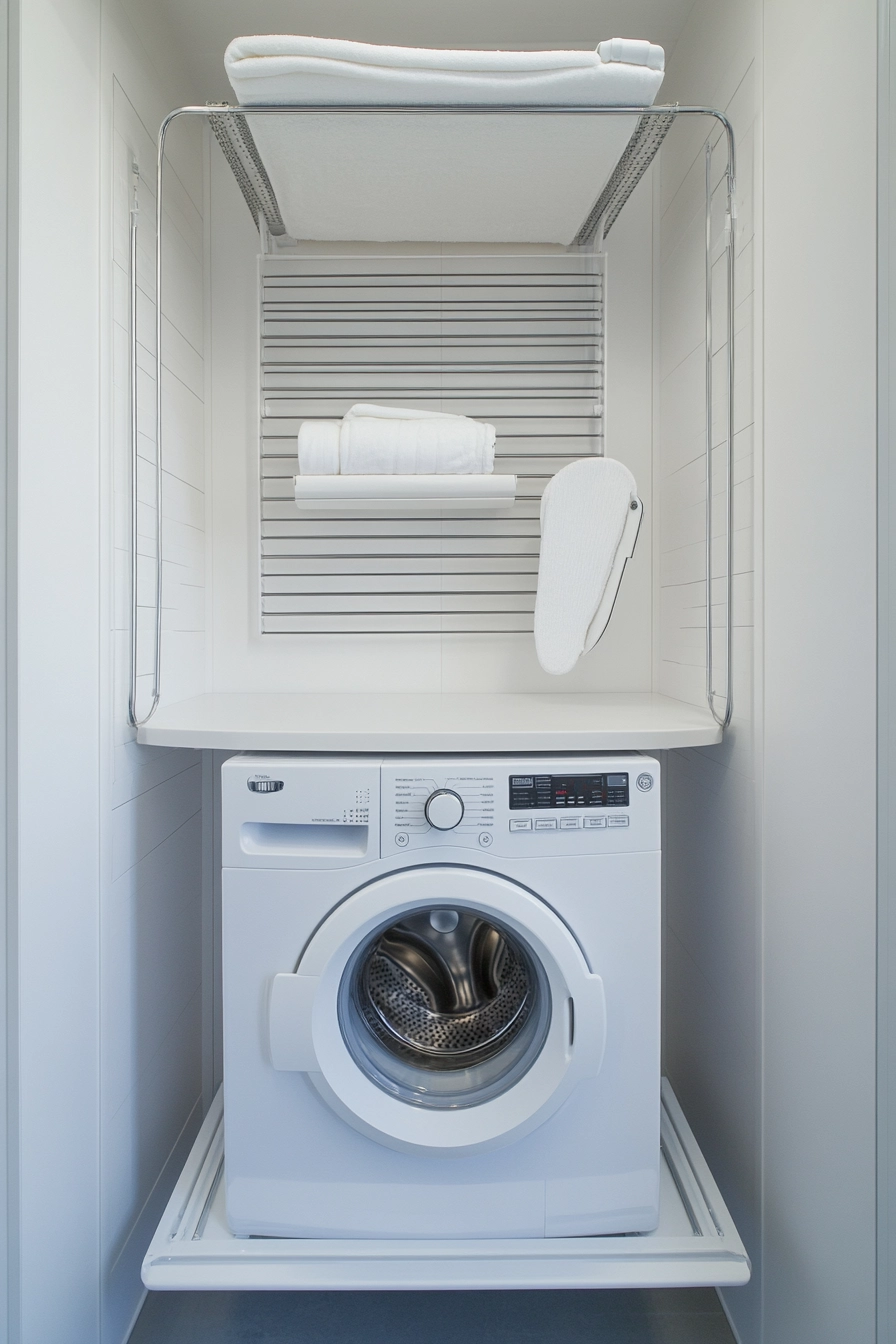
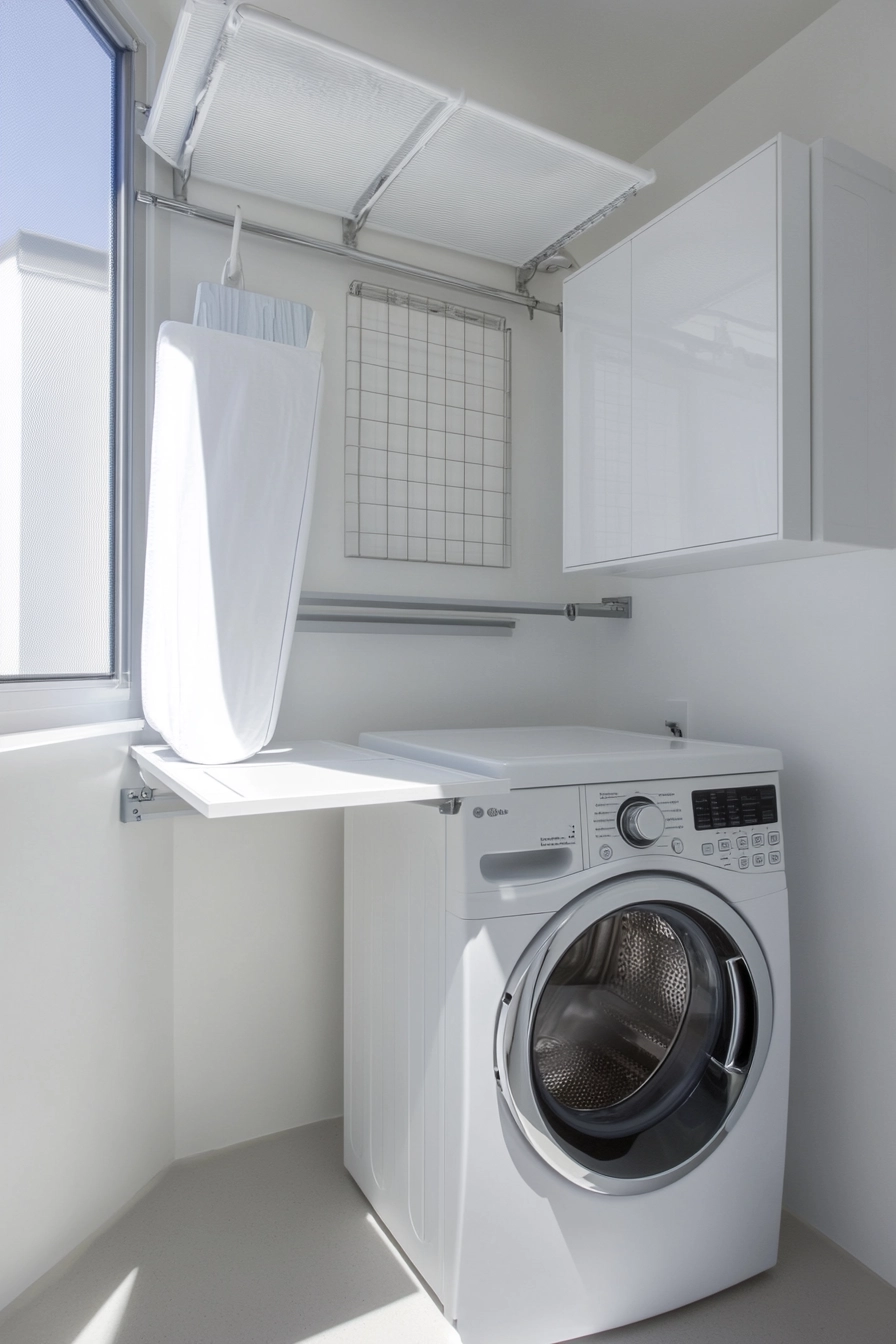
12. Efficient Entryway with Shoe Storage Bench
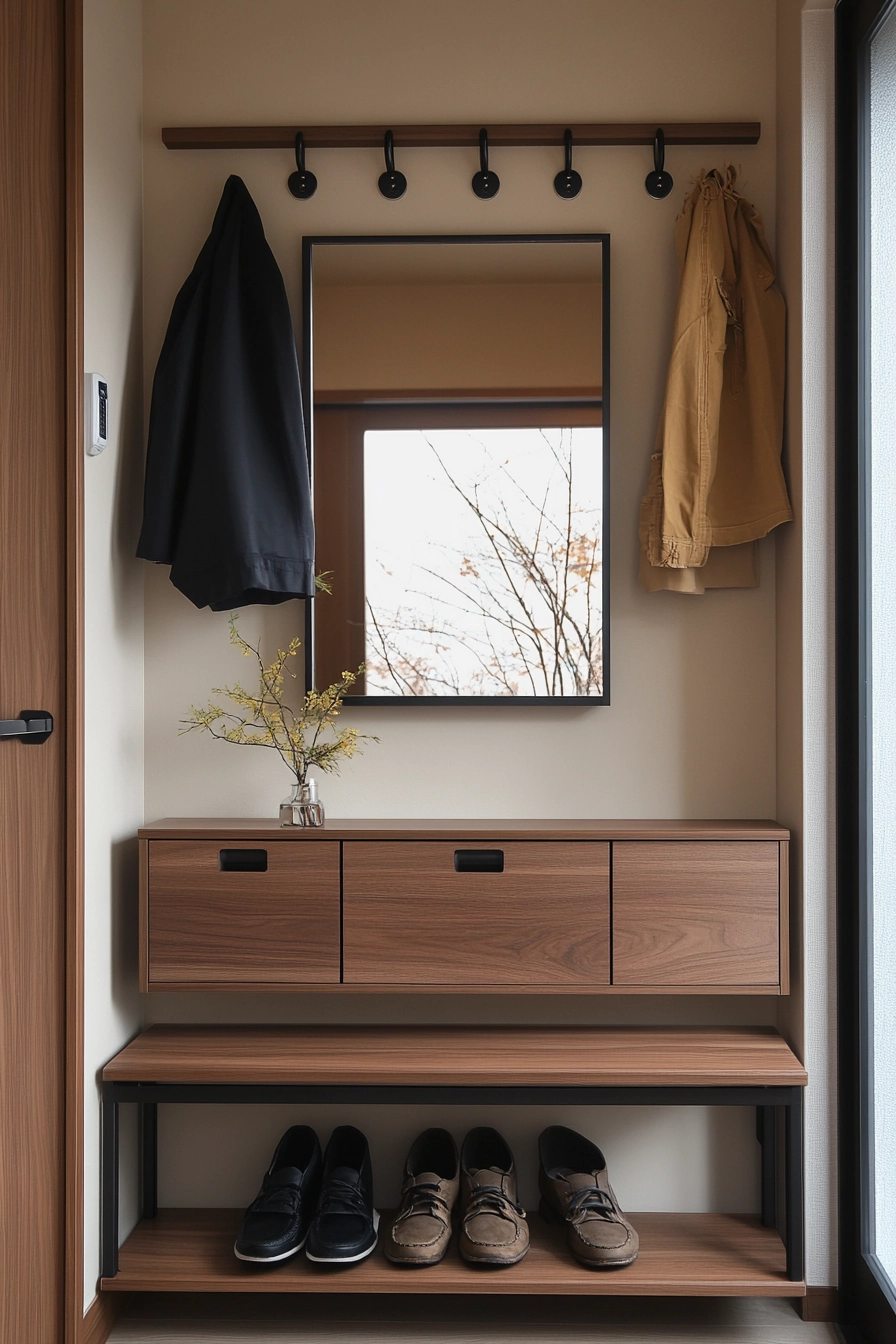
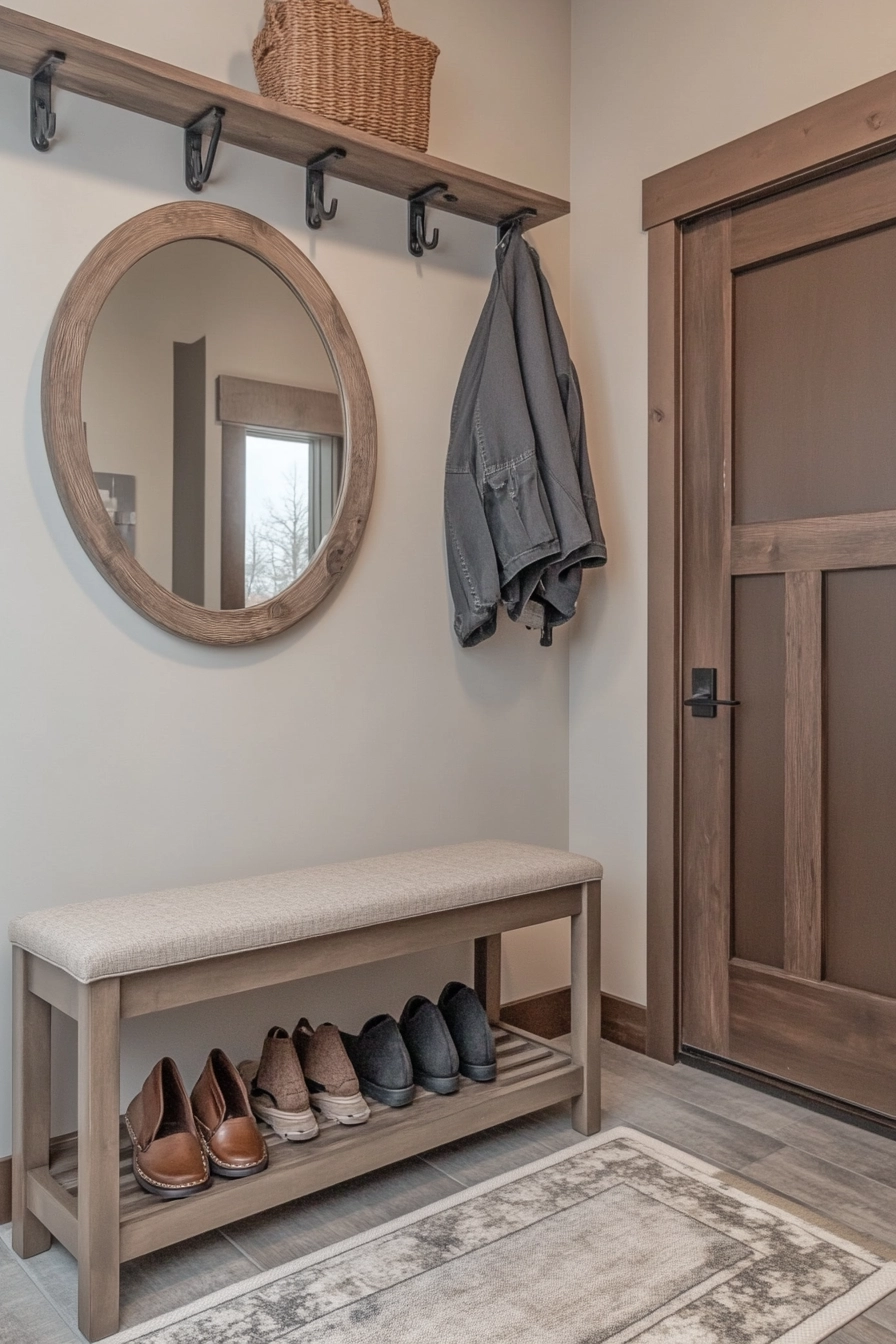
This efficient entryway design features a shoe storage bench, overhead coat hooks, and a slim console table with a mirror. The neutral tones are complemented by natural wood accents, creating a warm and welcoming atmosphere.
This entryway maximizes space while ensuring that essentials are easily accessible.
The console table provides a perfect spot for keys and mail, while the mirror adds depth and functionality, making the area feel larger. This design exemplifies how to create an inviting first impression while keeping the space organized and stylish.
- Incorporate a shoe storage bench for practicality.
- Use overhead hooks for easy access to coats and bags.
- Include a slim console table for added functionality.
- Choose neutral tones to create a welcoming environment.
- Utilize mirrors to enhance the feeling of space.
Pro Design Tip: Use decorative trays on the console table to keep small items organized and easily accessible.
Budget Consideration: Consider building a shoe storage bench using reclaimed wood for a cost-effective and unique solution.
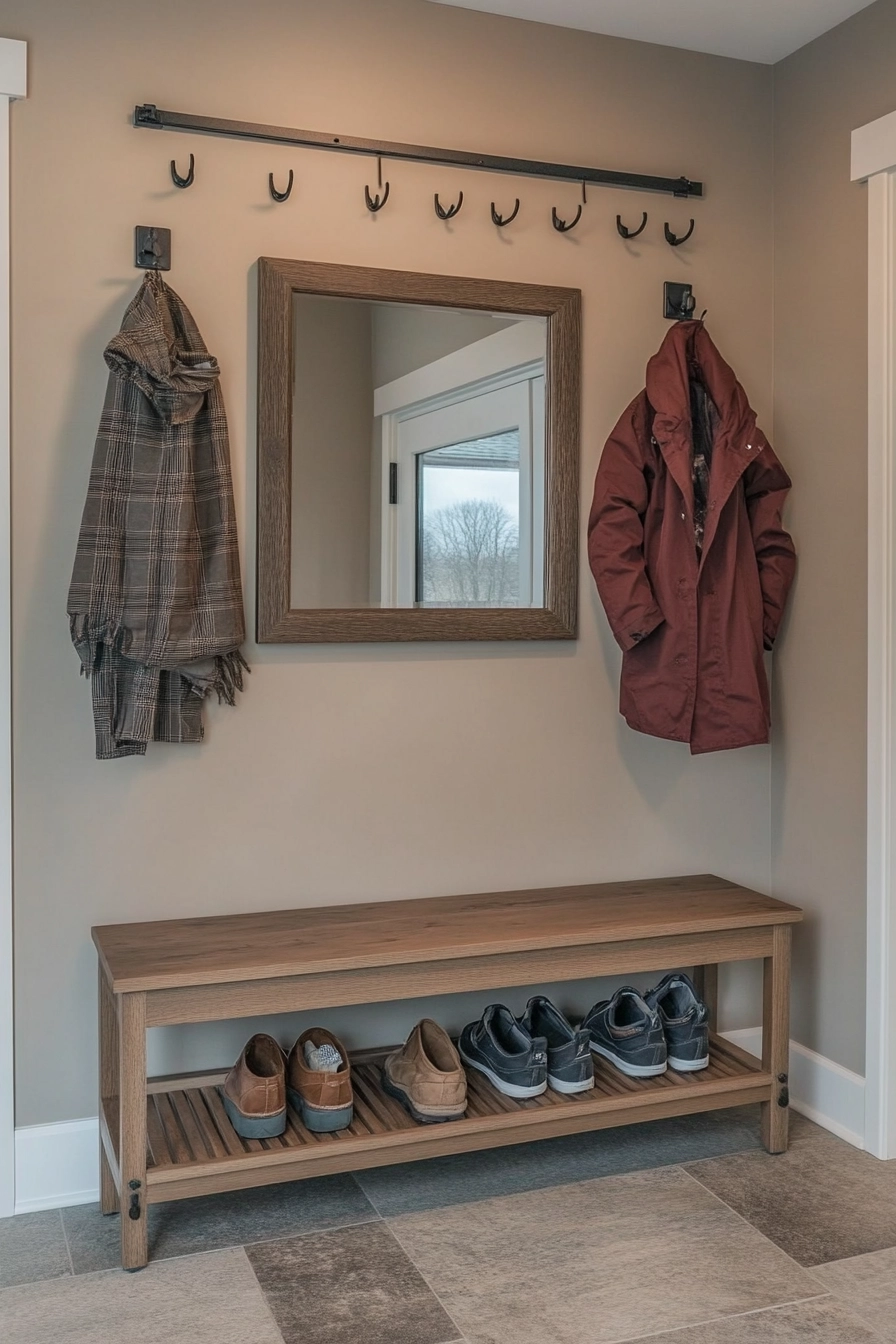
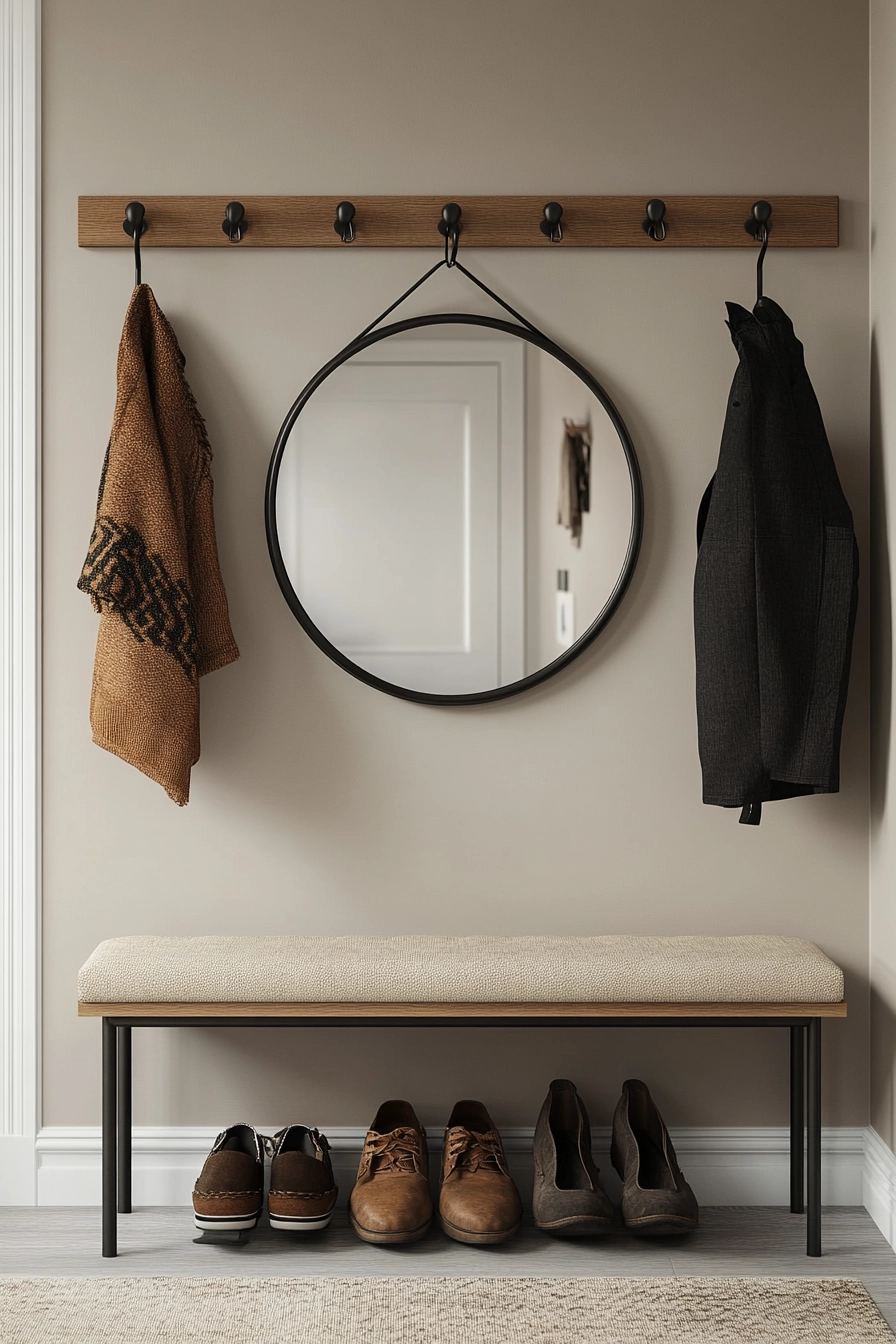
13. Minimalist Home Gym Corner
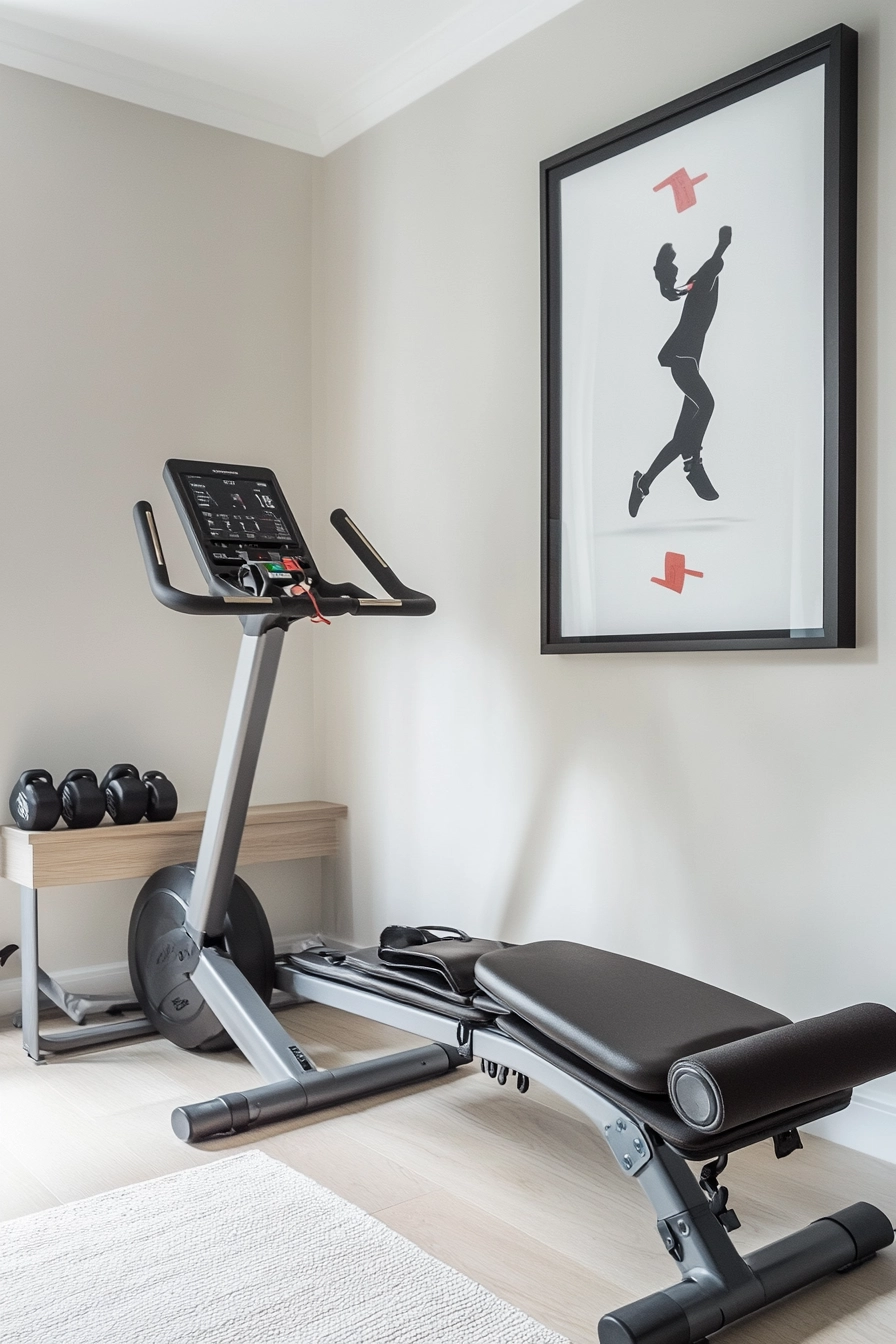
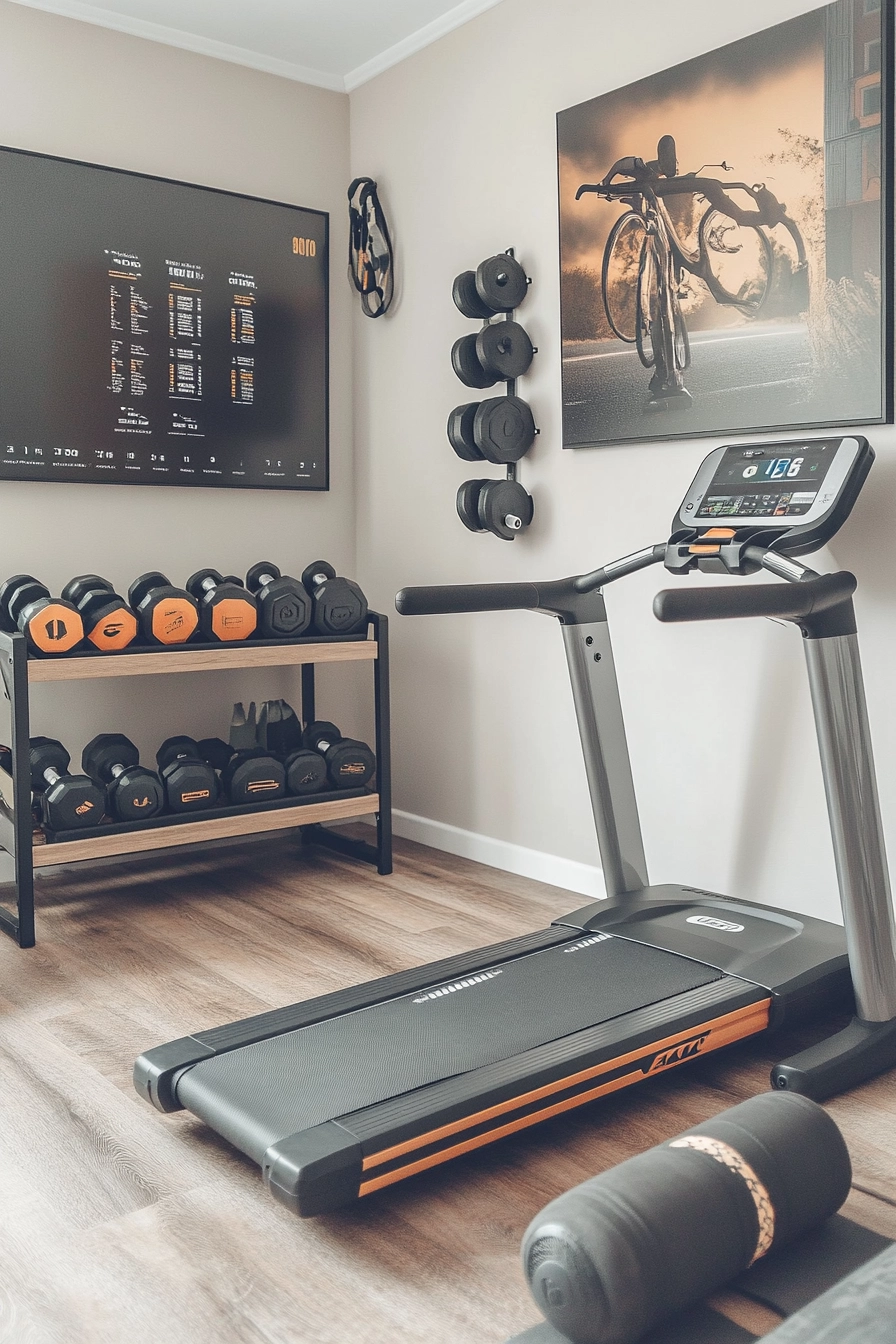
This minimalist home gym corner features foldable exercise equipment that can be easily stored away when not in use. A wall-mounted fitness tracker keeps motivation high, while compact storage solutions ensure that all equipment is organized.
The neutral color palette is complemented by motivational artwork, creating an inspiring workout environment.
This design demonstrates that a small space can be transformed into a functional gym without overwhelming the rest of the home. The minimalist approach allows for maximum usability while maintaining a clean aesthetic.
- Use foldable equipment to save space when not in use.
- Incorporate wall-mounted organizers for easy access to gear.
- Choose a neutral palette to maintain a calm environment.
- Add motivational elements to inspire workouts.
- Ensure that the area is well-lit to enhance energy levels.
Pro Design Tip: Create a designated workout area by using a colorful mat that differentiates the space from the rest of the room.
Budget Consideration: Look for second-hand equipment to create a home gym on a budget.
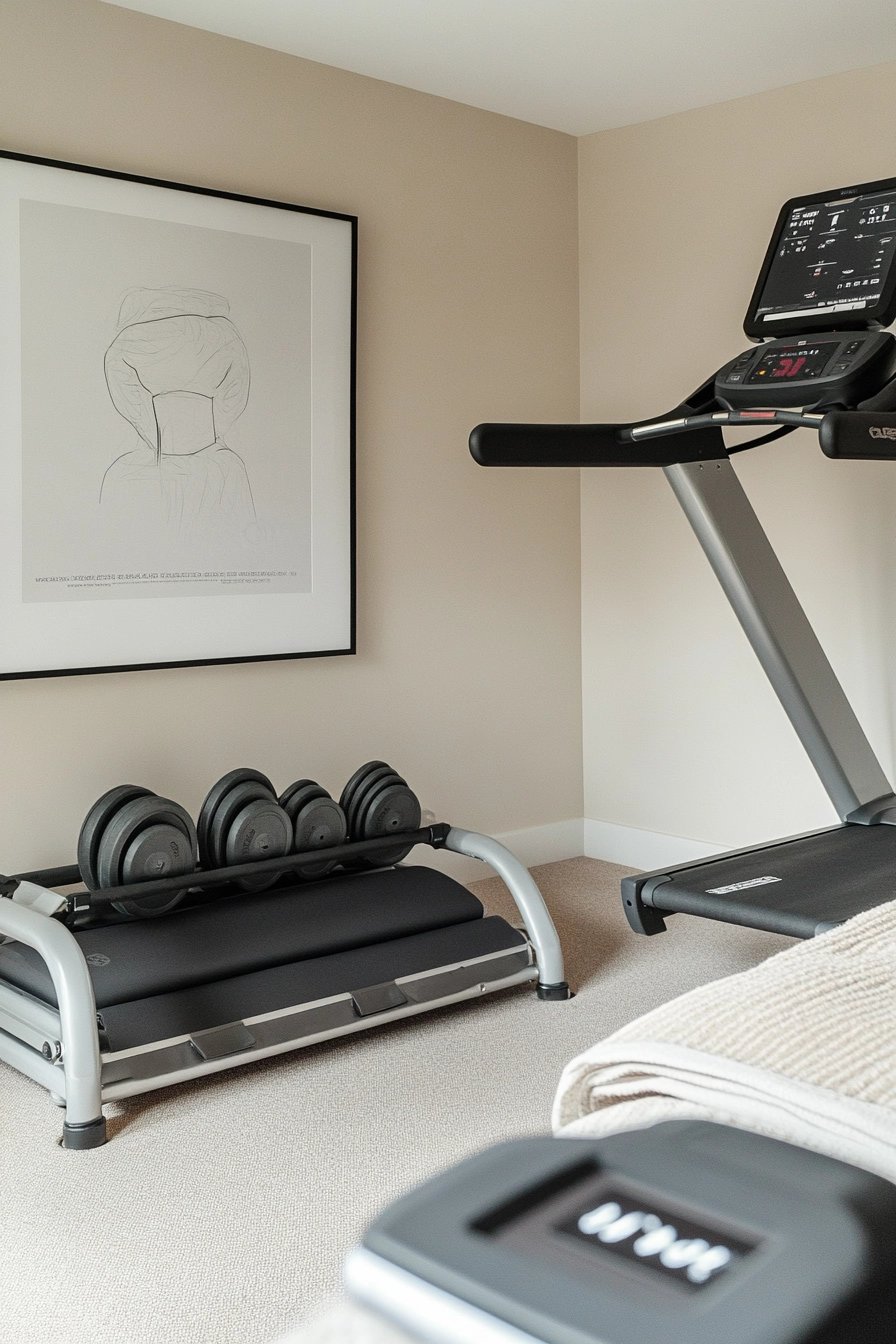
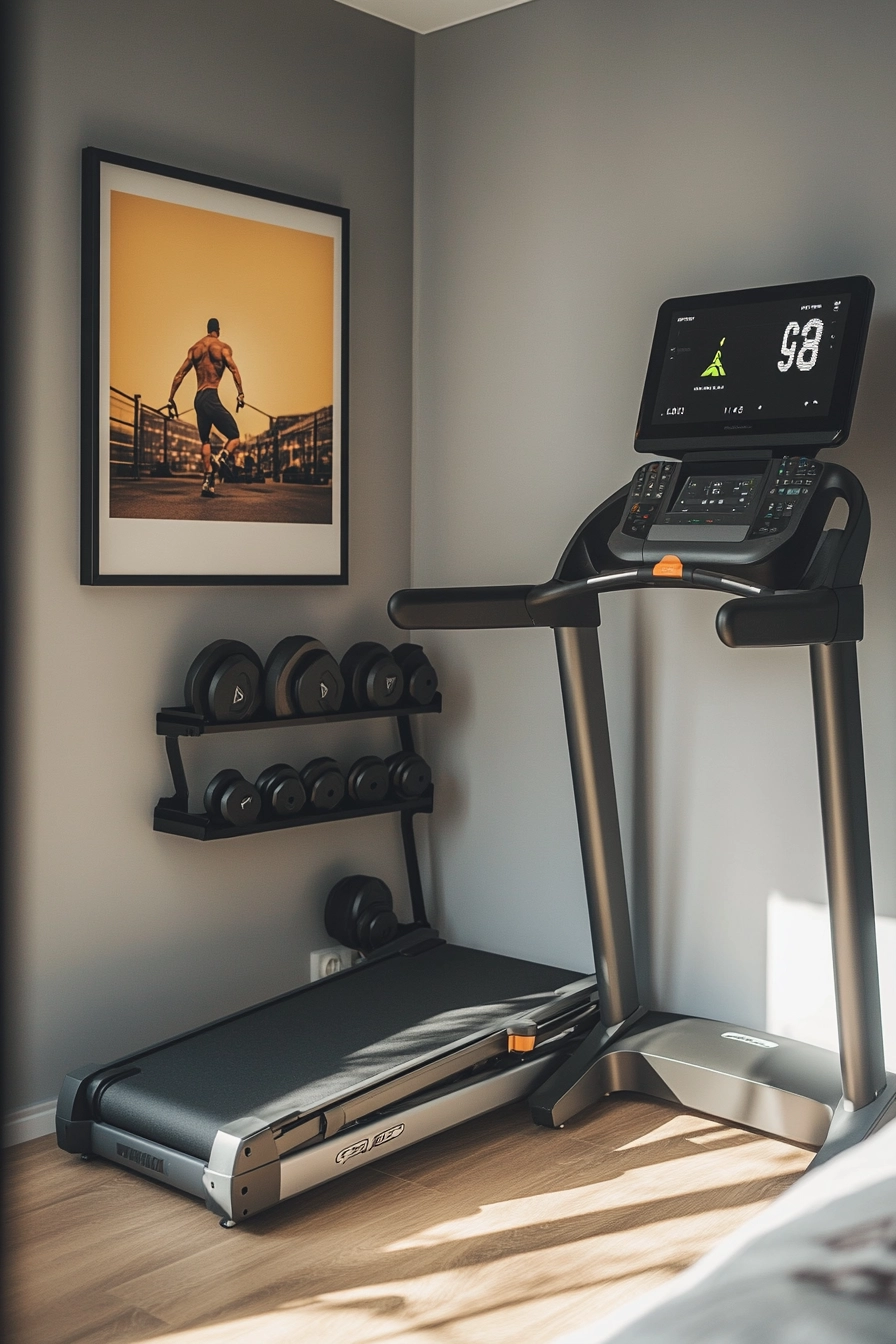
14. Compact Dining Area with Wall-Mounted Drop-Leaf Table
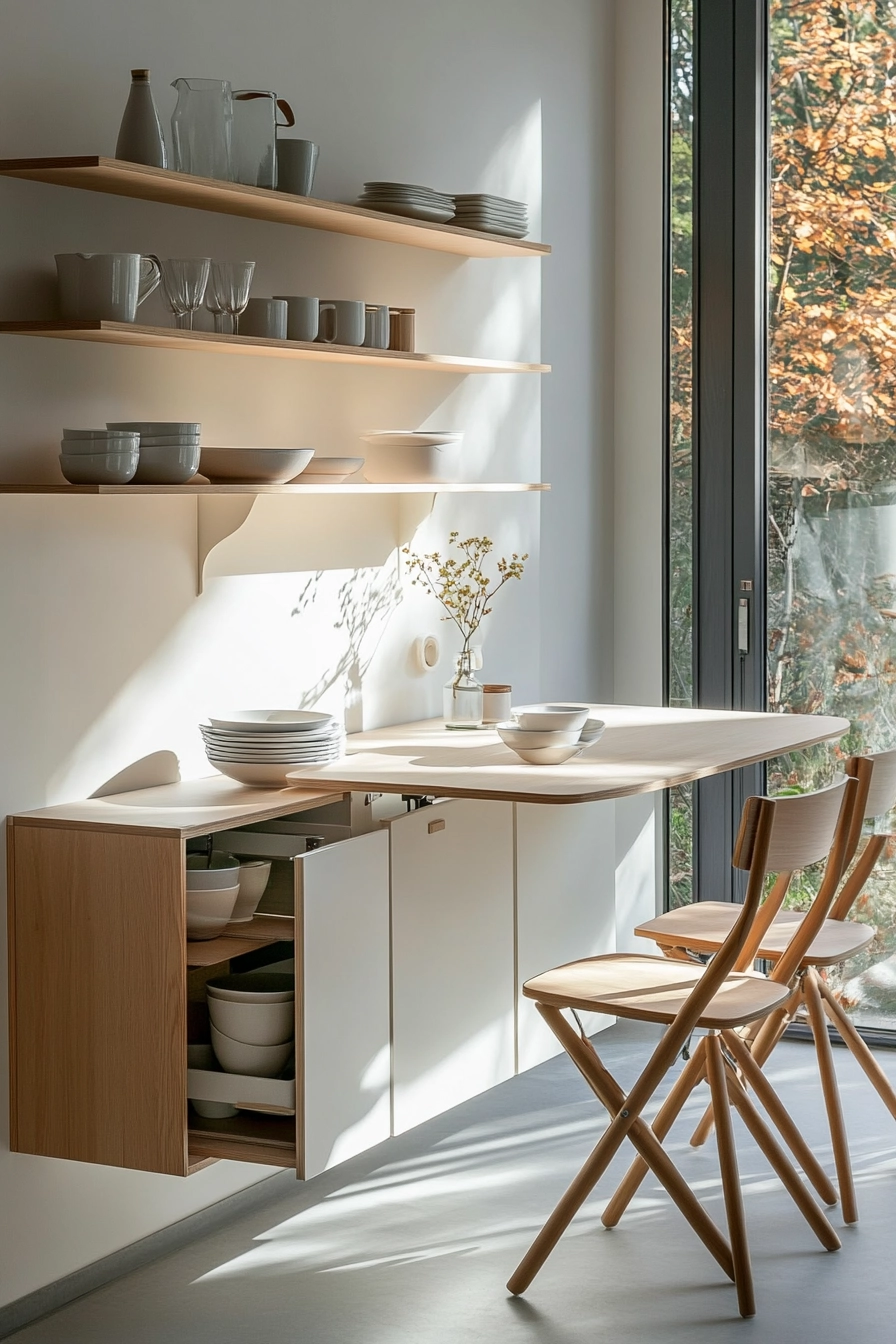
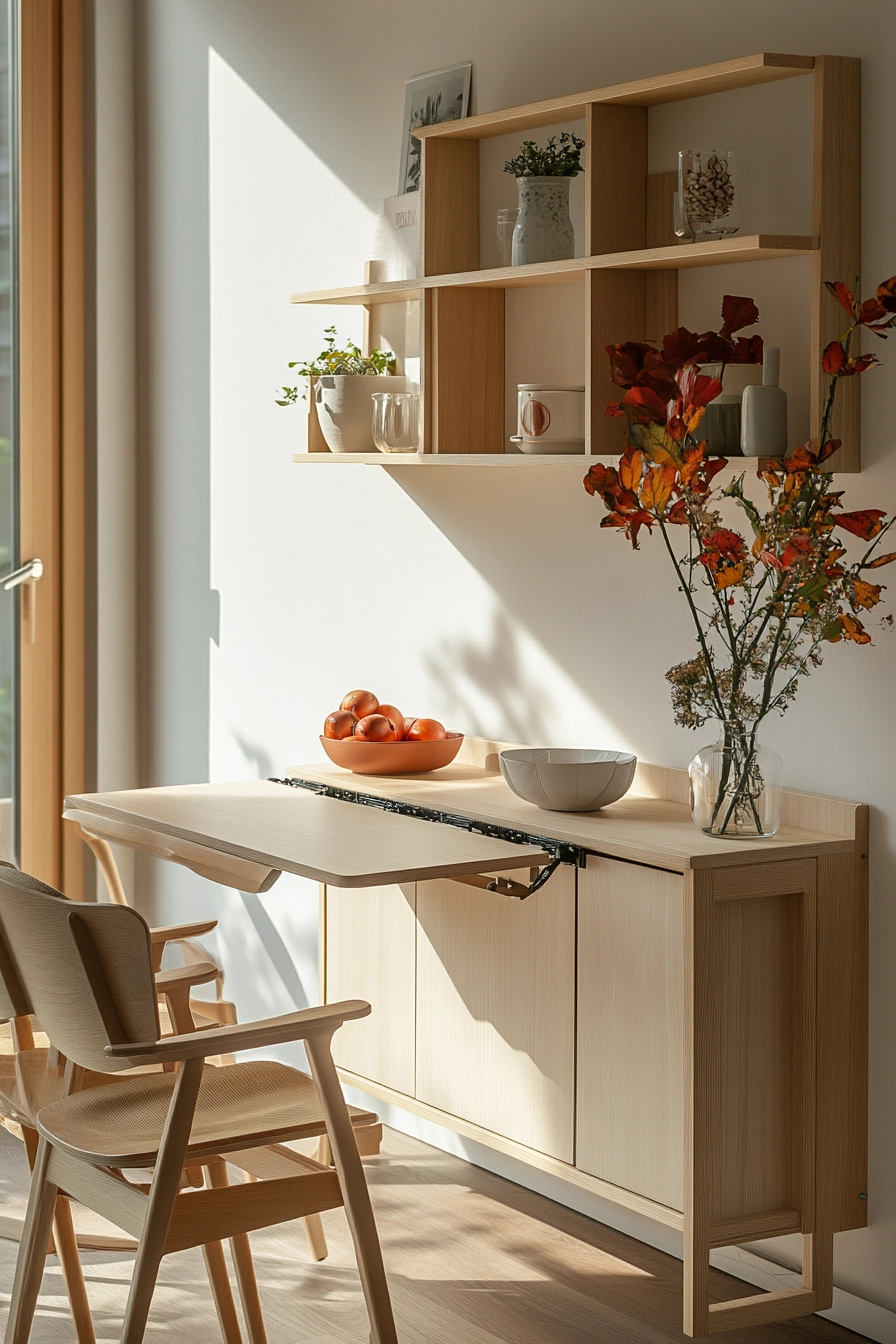
This compact dining area features a wall-mounted drop-leaf table that can be folded away when not in use, providing flexibility in a small space. Stackable chairs ensure that seating can be easily adjusted for guests while maintaining a clean look.
The built-in sideboard with display shelving adds functionality and style, showcasing decorative items and keeping dining essentials organized.
The Scandinavian design aesthetic allows for plenty of natural light, creating an inviting atmosphere perfect for mealtime. This design proves that dining spaces can be both efficient and stylish, even in tight quarters.
- Opt for a wall-mounted drop-leaf table for maximum versatility.
- Use stackable chairs for added seating flexibility.
- Incorporate a built-in sideboard for organization and style.
- Choose a light color palette to enhance openness.
- Ensure that the dining area is well-lit for a welcoming ambiance.
Pro Design Tip: Use decorative tableware to enhance the dining experience, even in a small setting.
Budget Consideration: DIY a drop-leaf table using affordable materials to customize the design to your liking.
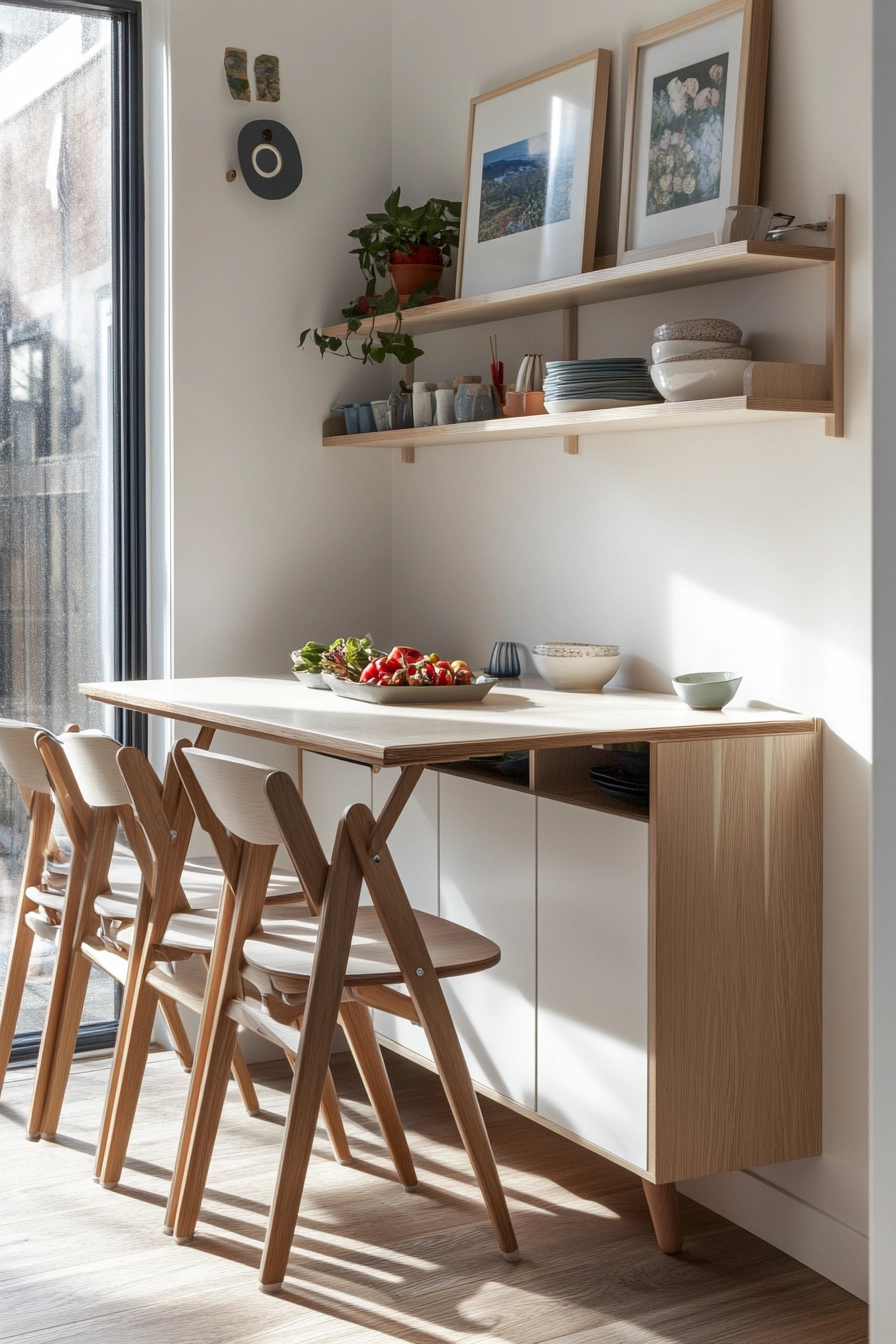
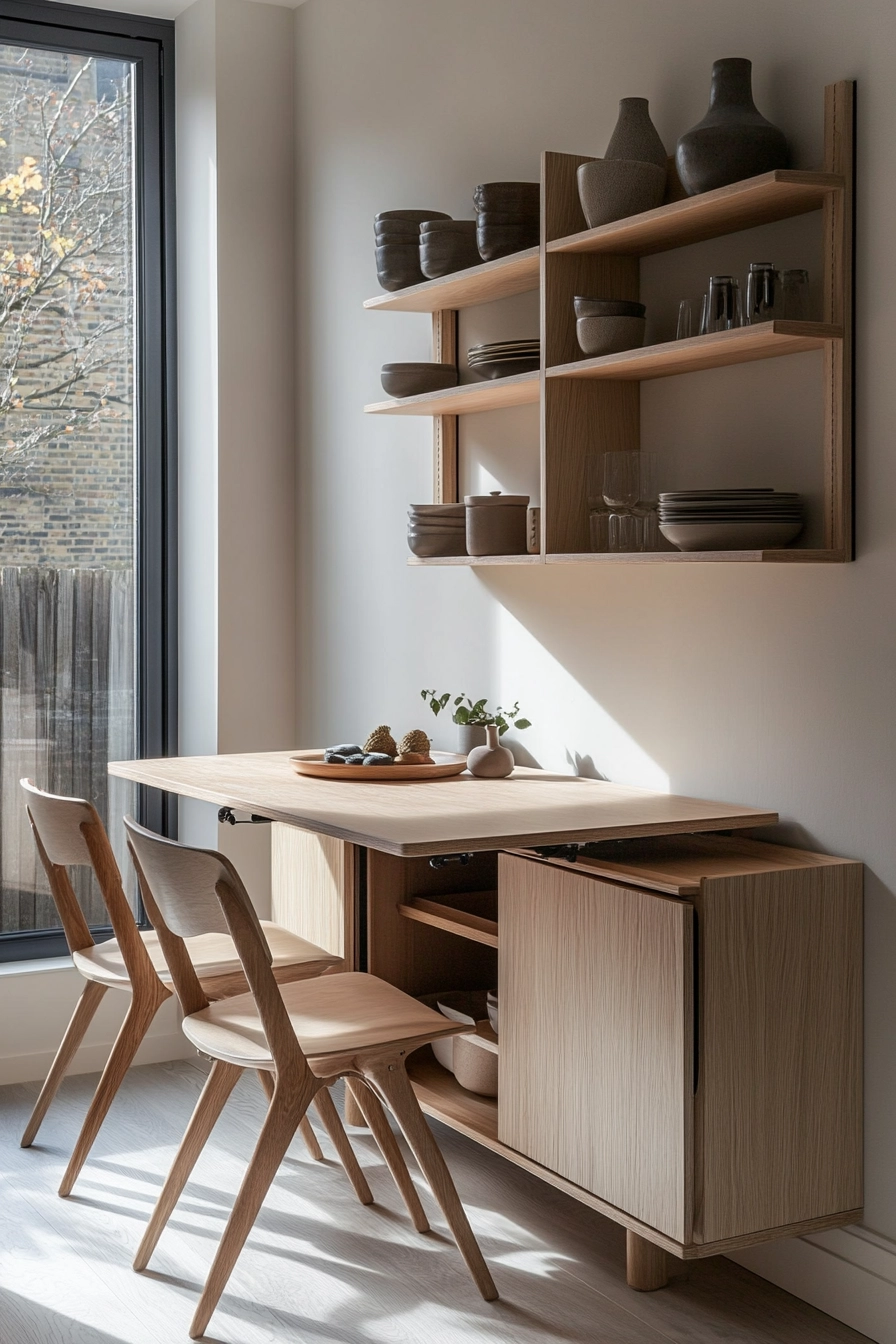
15. Vertical Bookshelf Wall in Home Library Nook
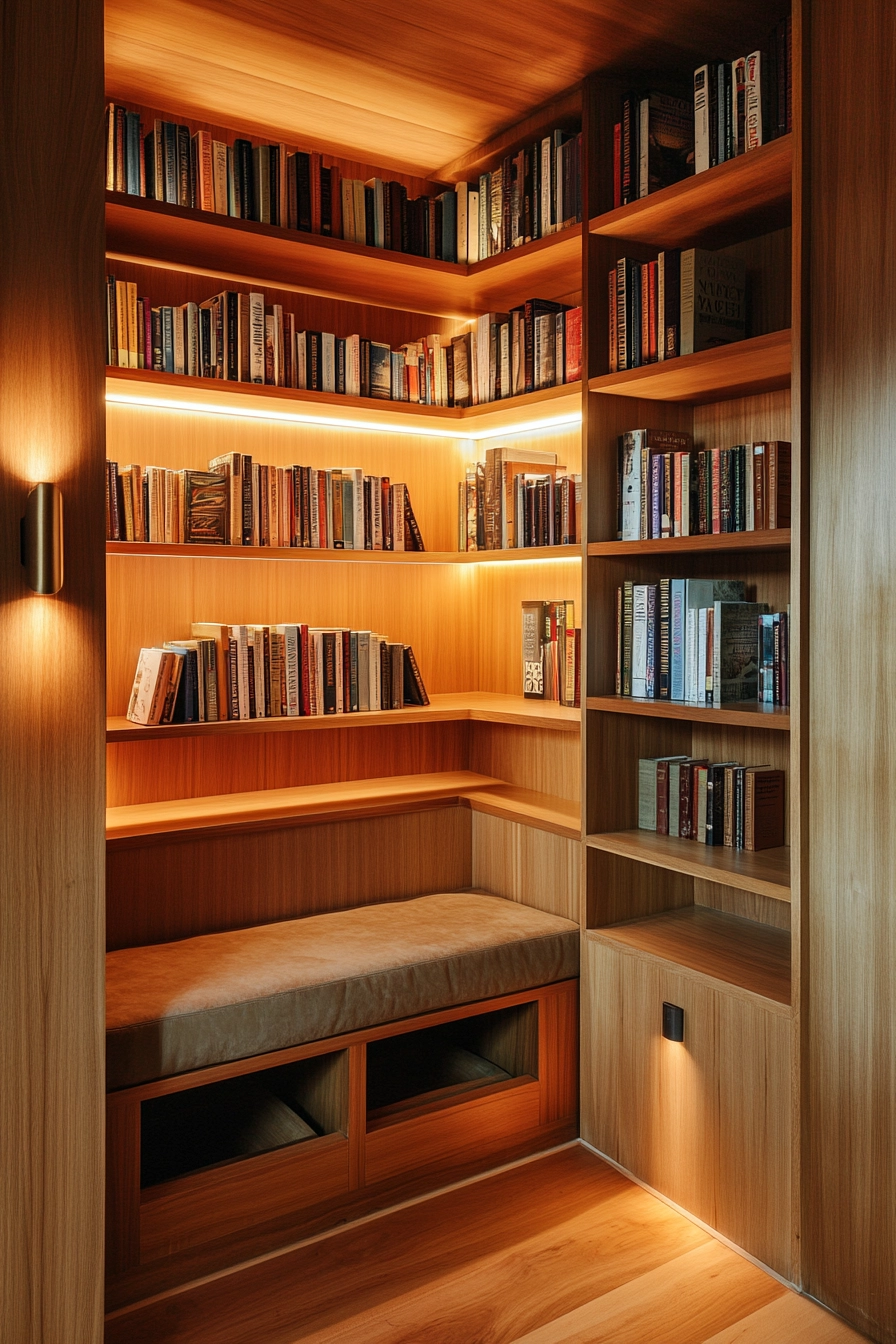
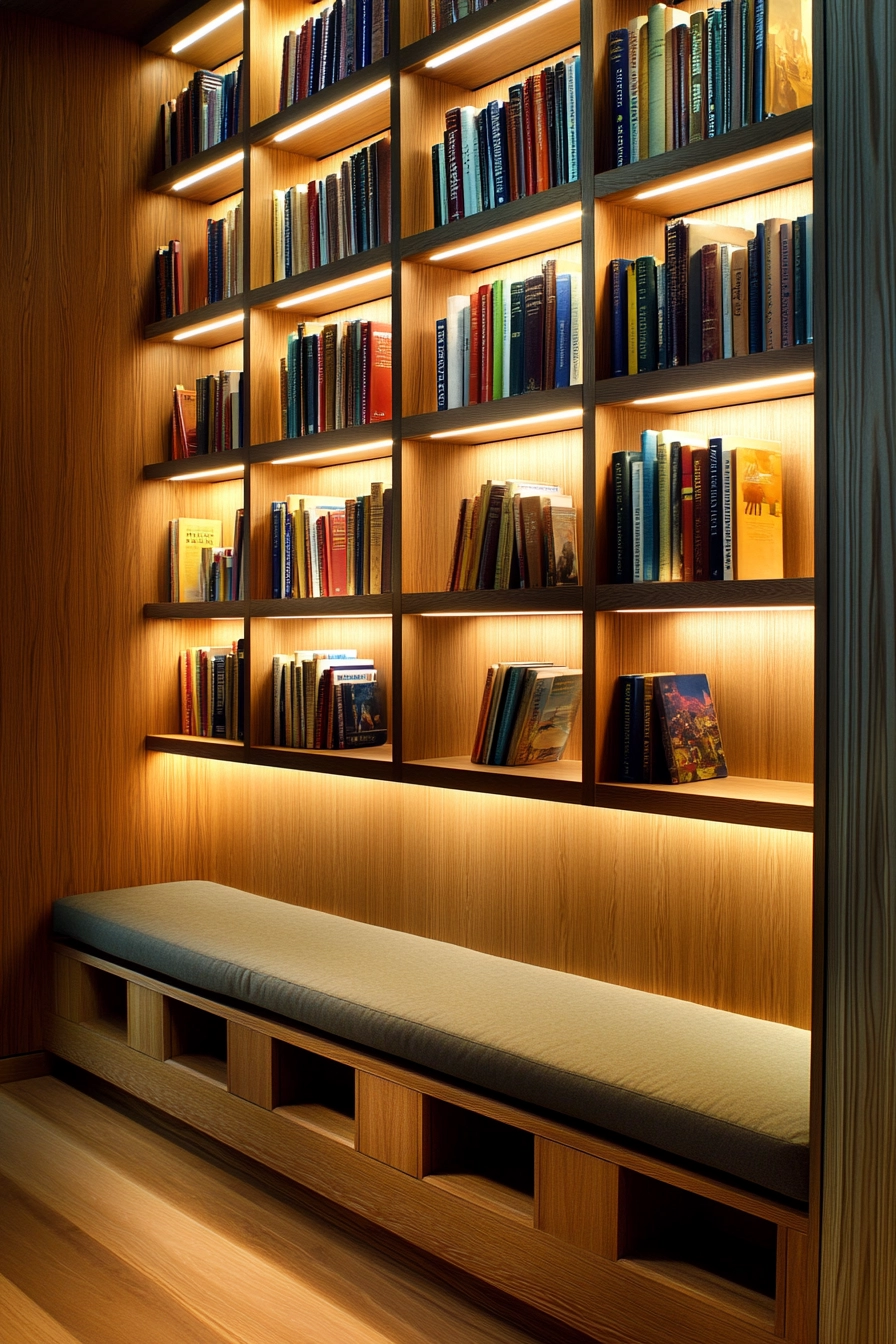
This vertical bookshelf wall transforms a small home library nook into a cozy reading retreat. Featuring floor-to-ceiling shelving, this design maximizes storage for books while integrating a reading bench for comfort.
The warm wood tones and soft lighting create an inviting atmosphere, encouraging relaxation and exploration of literature.
The hidden storage compartments within the bench add practicality, ensuring that the space remains organized. This design highlights the importance of incorporating personal interests into home decor, creating a unique and inspiring environment.
- Use floor-to-ceiling shelving to maximize storage.
- Integrate a reading bench for comfort and functionality.
- Incorporate warm wood tones for a cozy feel.
- Utilize soft lighting to create an inviting atmosphere.
- Add hidden storage to maintain organization in the space.
Pro Design Tip: Personalize your library nook with artwork or decorative bookends to enhance character.
Budget Consideration: Consider building your shelves using reclaimed wood for a budget-friendly and sustainable option.
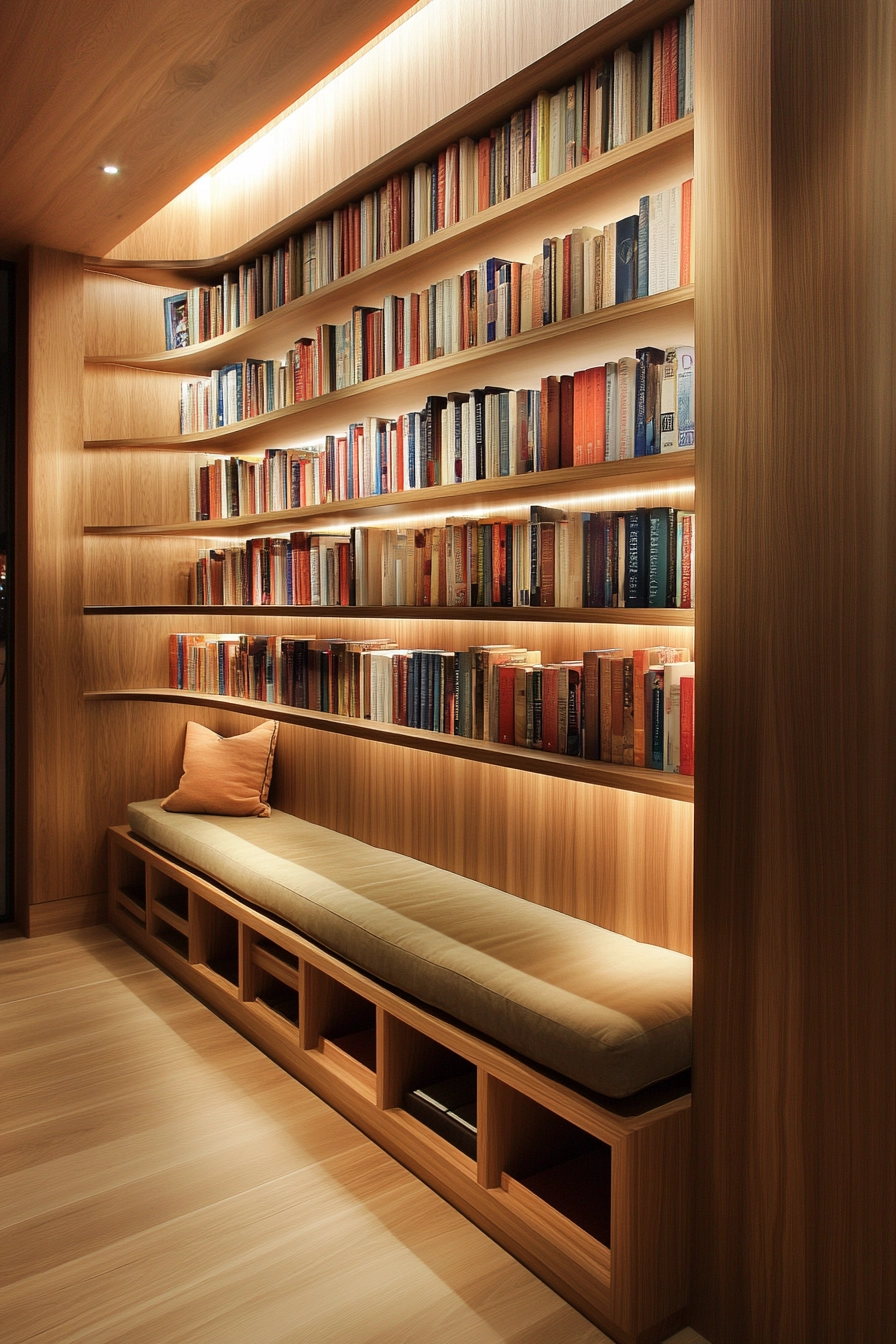
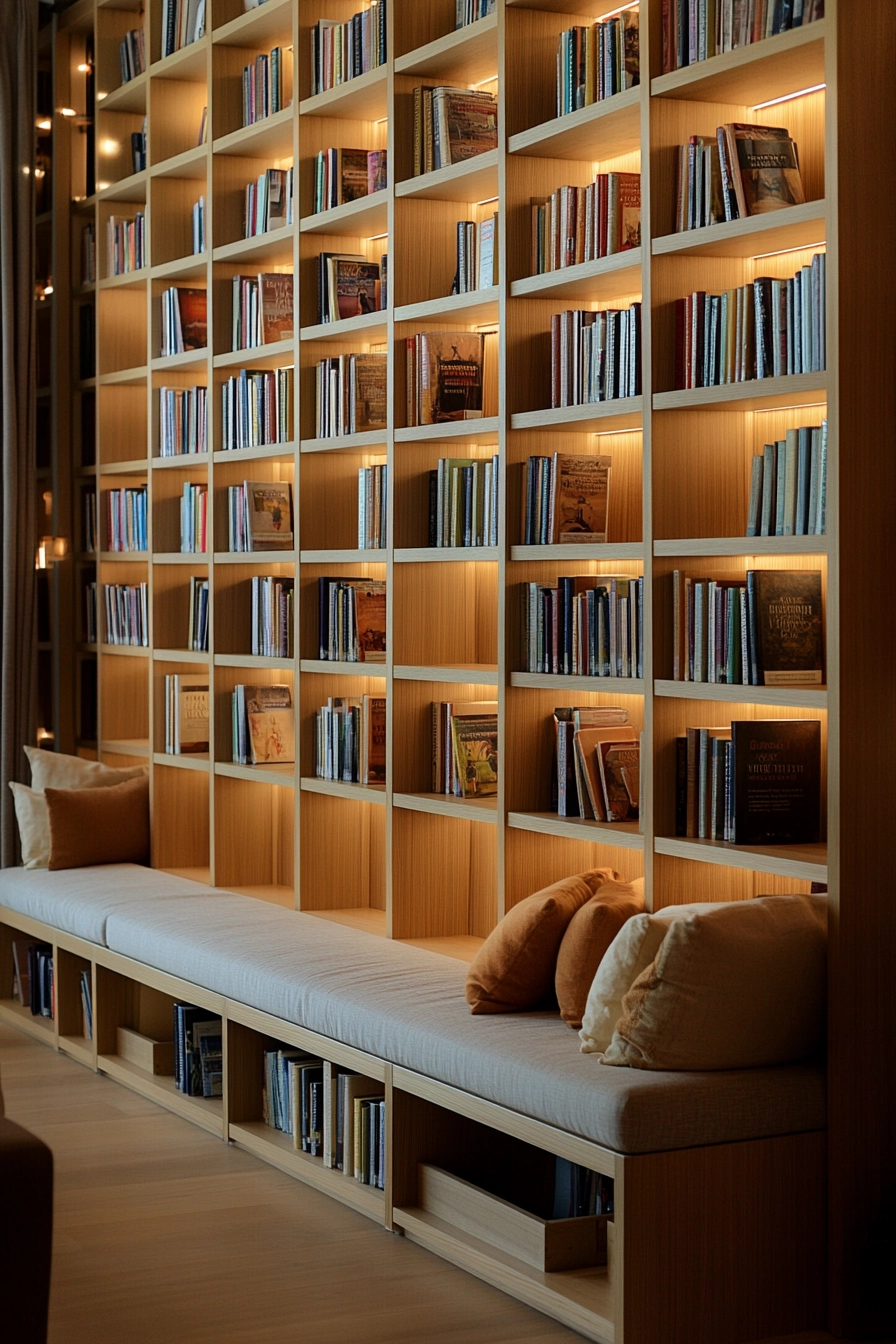
16. Bathroom Vanity with Floating Sink
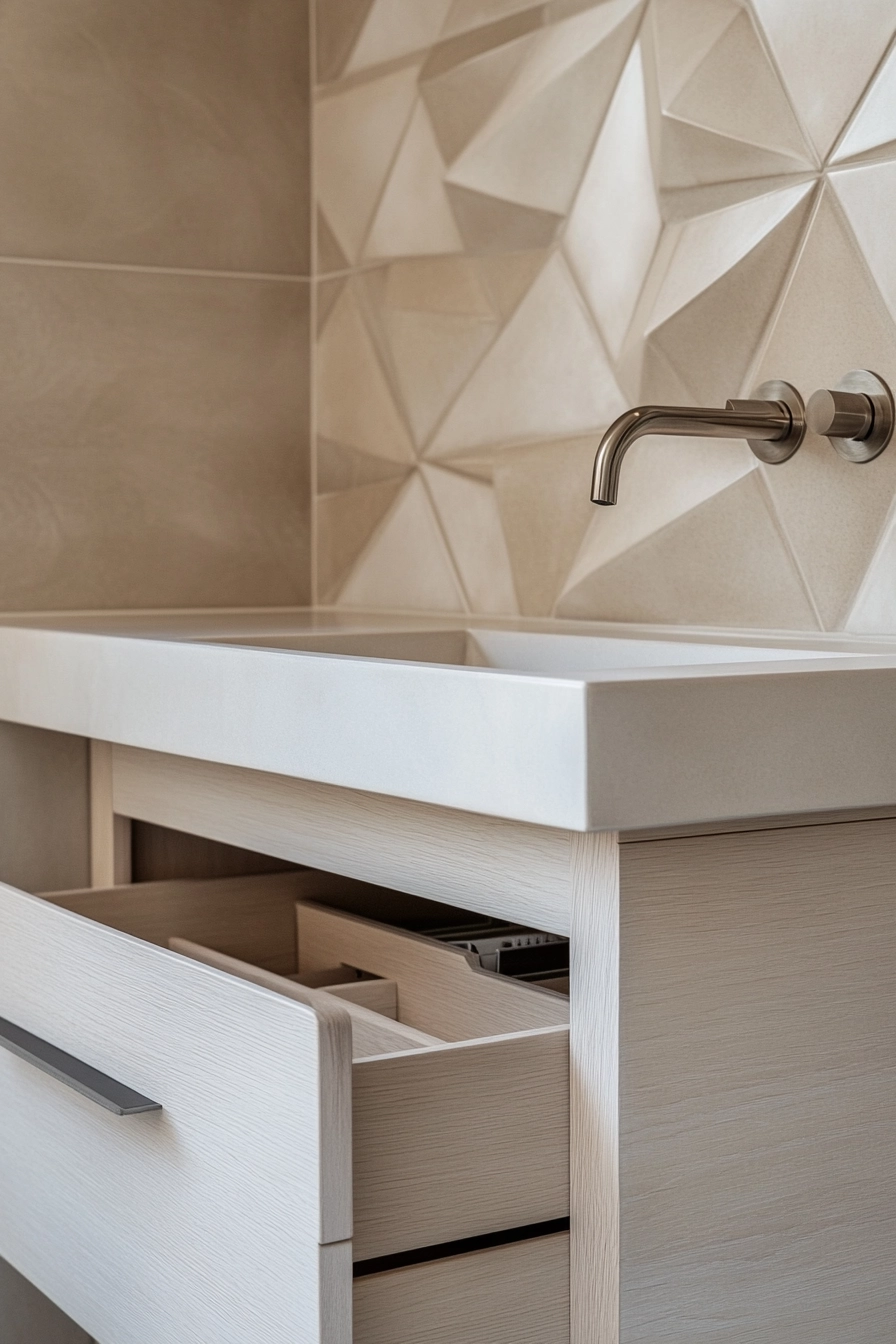
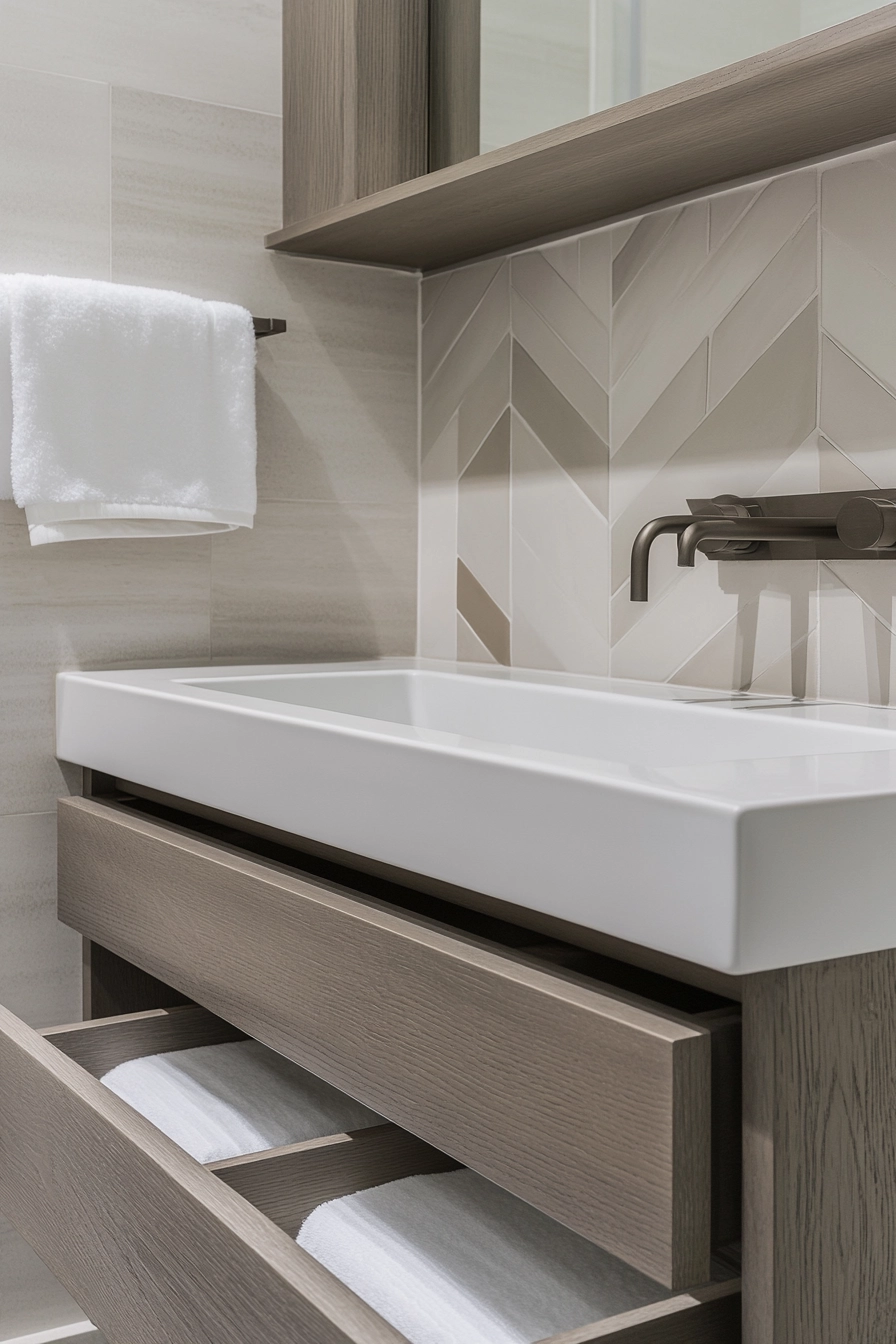
This bathroom design features a floating sink with a wall-mounted faucet, creating a clean and modern look. The under-sink storage drawers offer practical solutions for organizing toiletries while keeping the space uncluttered.
A geometric tile backsplash in neutral tones adds visual interest, elevating the overall aesthetic of the room.
The minimalist approach ensures that the bathroom feels open and spacious, while the floating vanity adds a contemporary touch. This design exemplifies how to create a stylish yet functional bathroom, even in a compact setting.
- Choose a floating sink for a modern aesthetic.
- Utilize under-sink storage for organization.
- Select geometric tiles for visual interest.
- Maintain a minimalist approach for openness.
- Incorporate quality fixtures to elevate the design.
Pro Design Tip: Select a unique faucet design to serve as a statement piece in your bathroom.
Budget Consideration: Look for affordable tile options that mimic high-end materials to achieve a luxurious look.
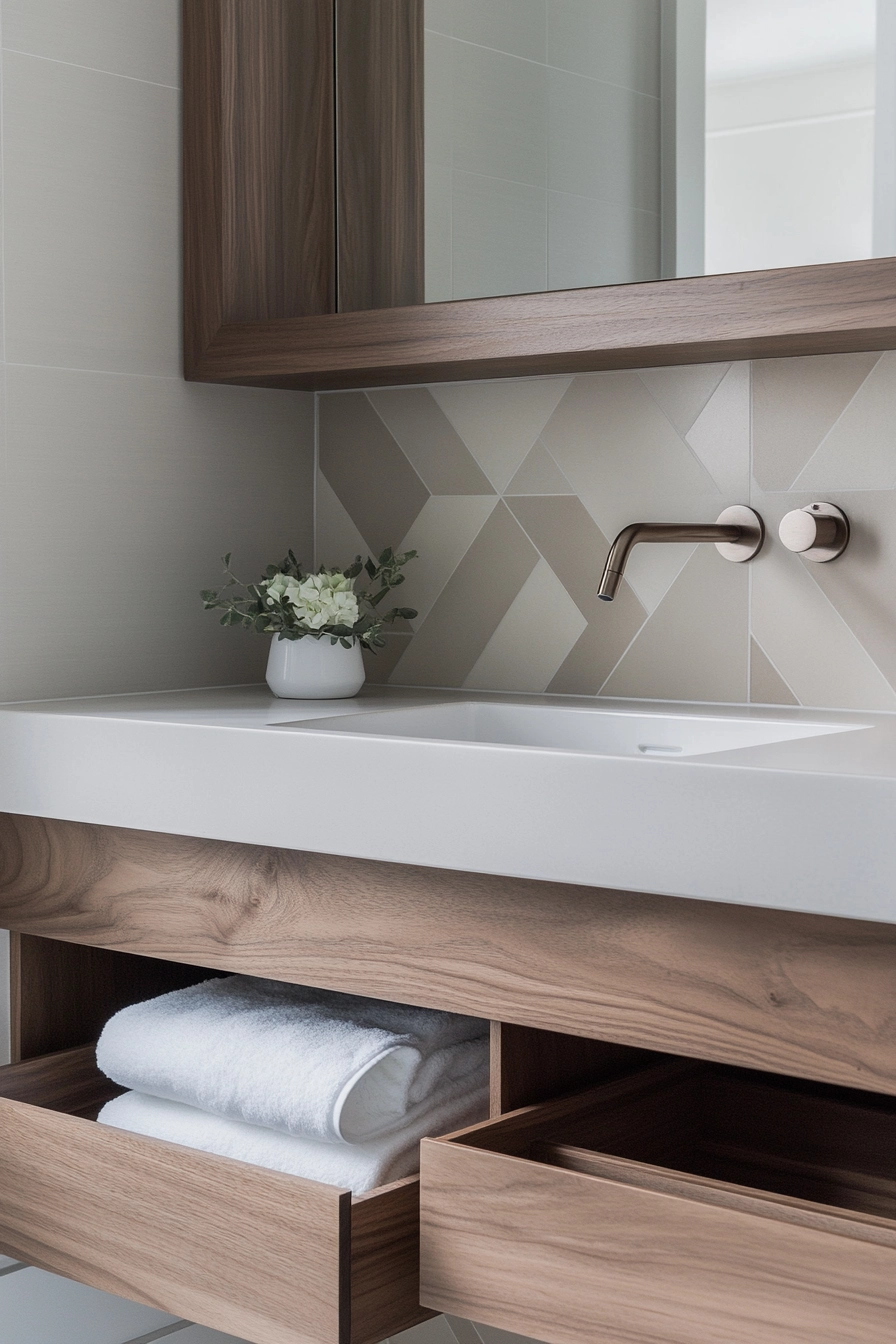
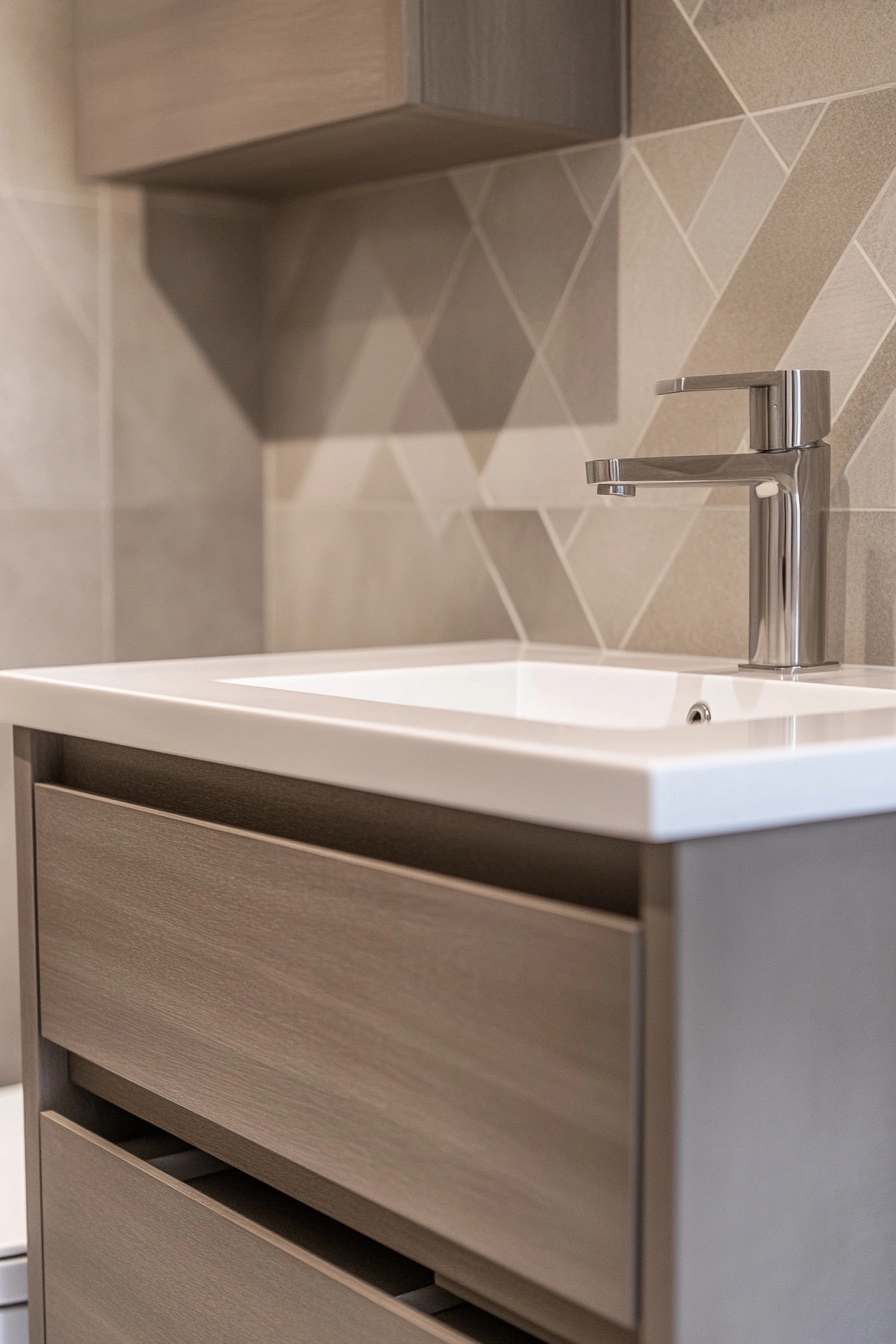
17. Modular Home Workspace with Adjustable Standing Desk
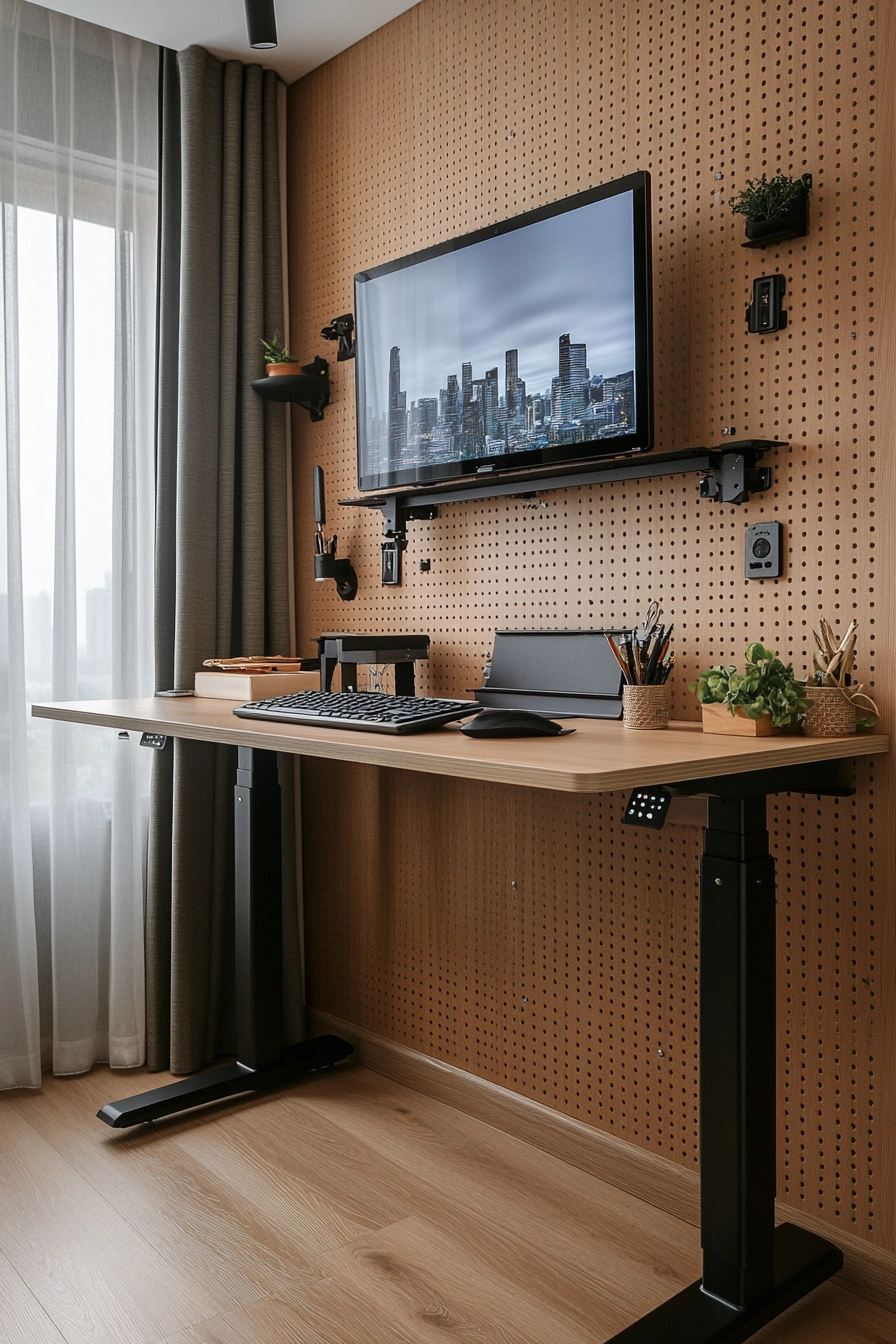
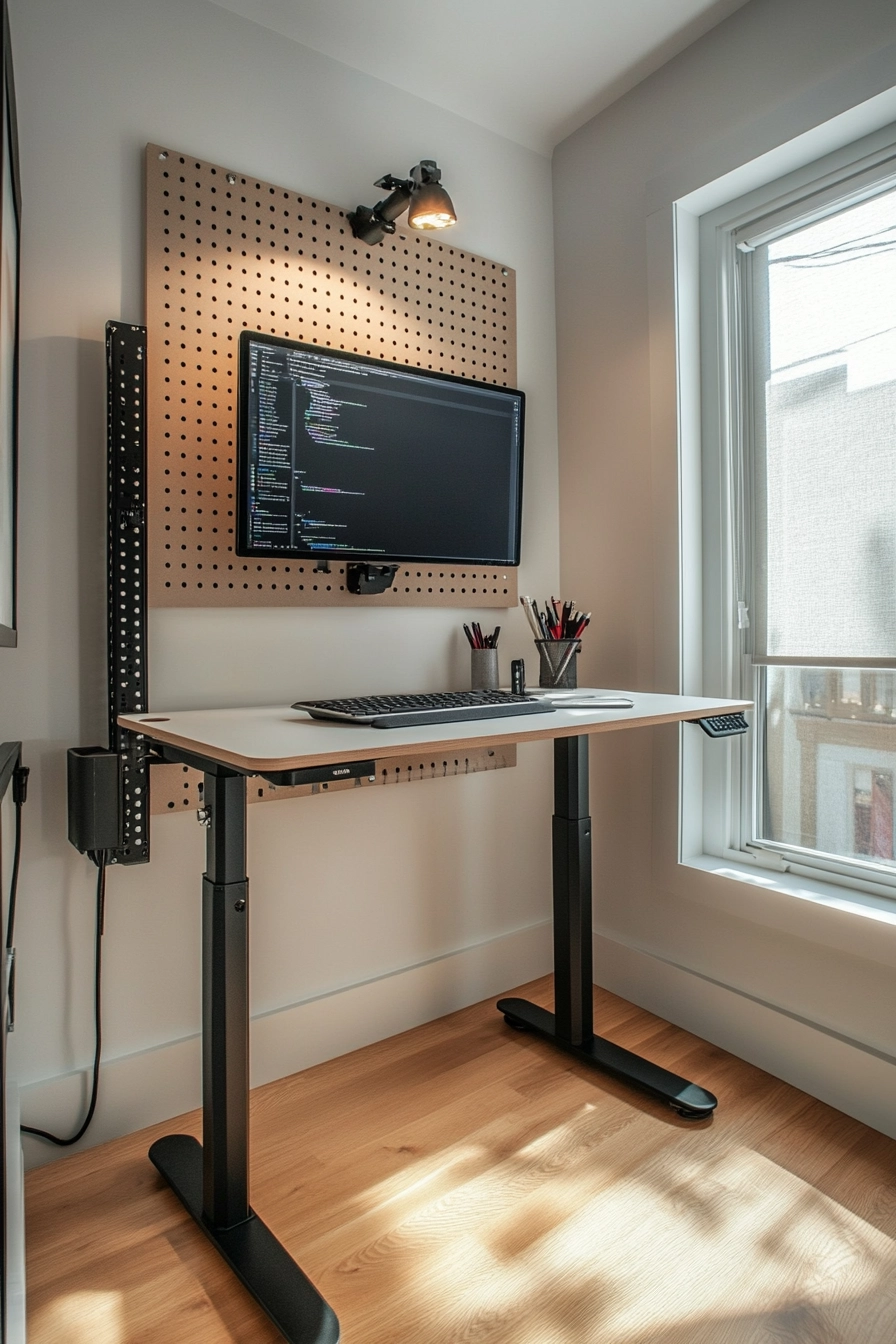
This modular home workspace features an adjustable standing desk, allowing for ergonomic use throughout the day. A wall-mounted monitor arm maximizes desk space while providing flexibility in positioning.
The pegboard organization system keeps office supplies neatly arranged and easily accessible, enhancing productivity.
The minimalist design with a neutral color palette ensures that the workspace is inviting yet efficient. This design demonstrates how to create a functional office environment that adapts to the user’s needs while maintaining a stylish appearance.
- Incorporate an adjustable standing desk for ergonomic benefits.
- Utilize wall-mounted options to save desk space.
- Implement pegboard organization for easy access to supplies.
- Choose a minimalist design for a clean look.
- Ensure good lighting to enhance focus and productivity.
Pro Design Tip: Personalize your workspace with plants or artwork to inspire creativity.
Budget Consideration: Consider building your own desk from affordable materials to create a custom fit for your space.
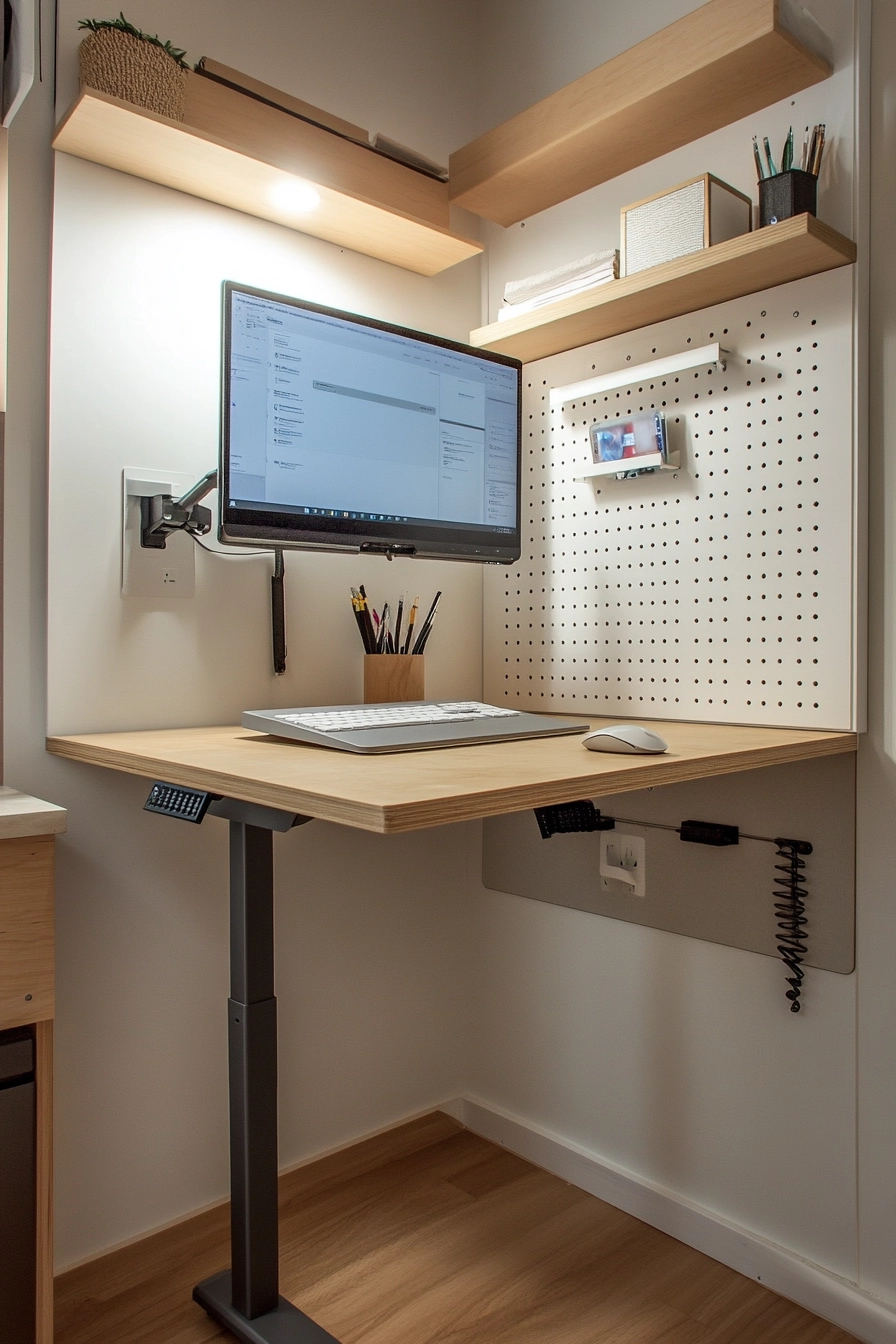
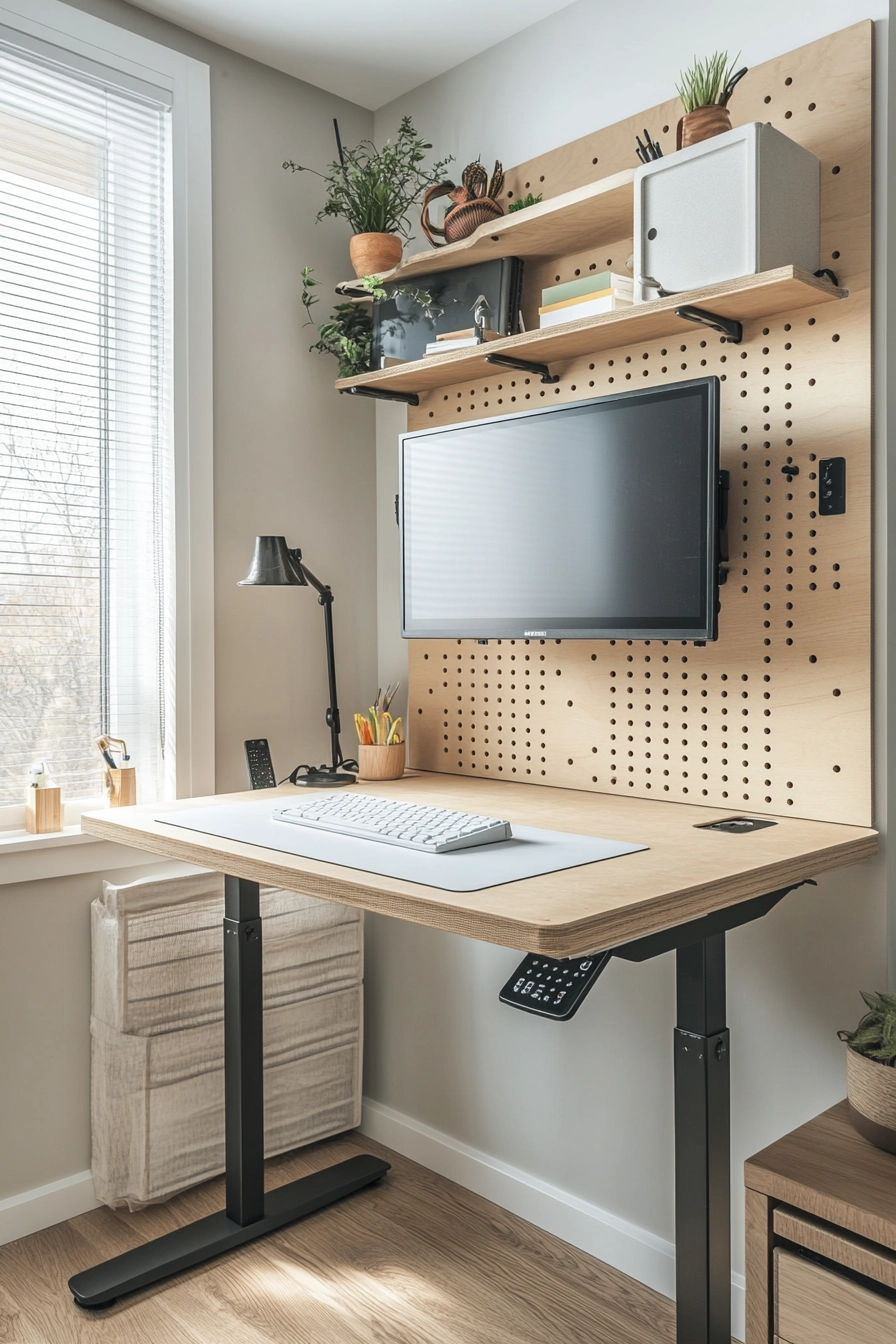
18. Bedroom with Under-Bed Storage Drawers
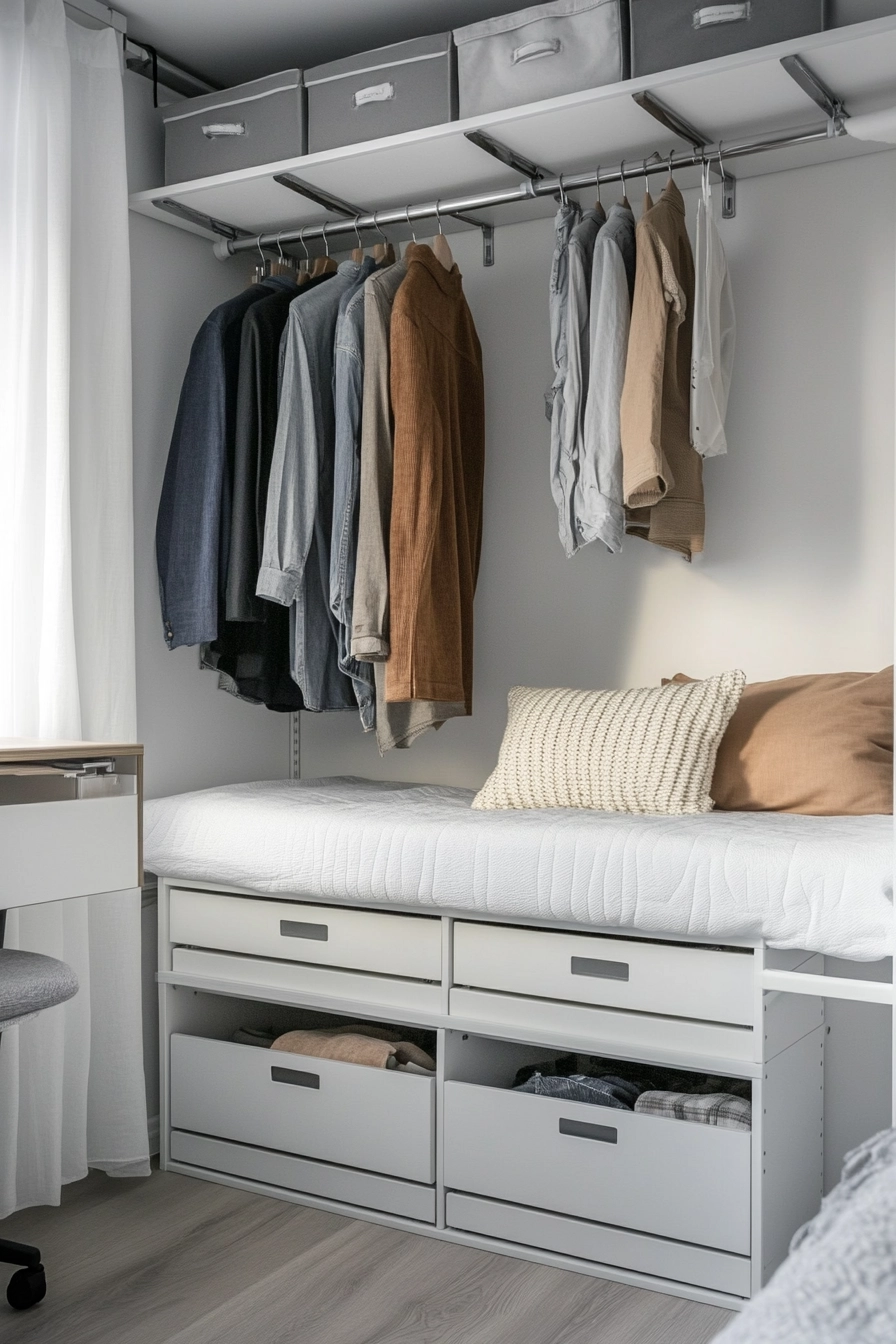
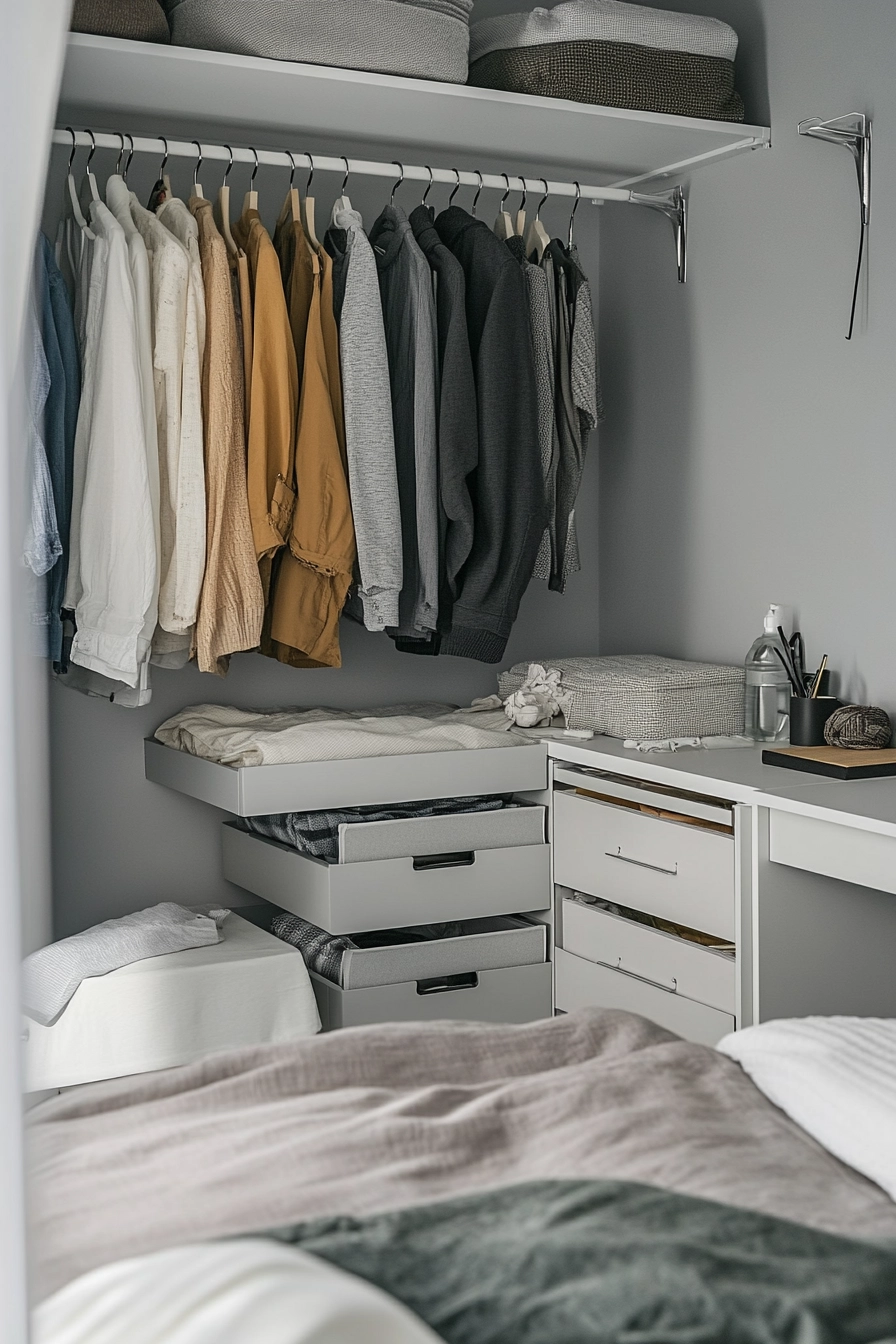
This bedroom design features under-bed storage drawers that maximize the utility of space while keeping the room organized. A wall-mounted clothing rack offers additional storage options, allowing for easy access to wardrobe essentials.
The soft grey and white color scheme creates a calming atmosphere, perfect for relaxation.
Natural light floods the room, enhancing the overall mood and making the space feel more expansive. This design proves that with smart storage solutions, a small bedroom can be both functional and stylish, providing a comfortable retreat for rest.
- Incorporate under-bed storage to maximize organization.
- Use wall-mounted racks for easy access to clothing.
- Select a calming color palette for relaxation.
- Utilize natural light to enhance the ambiance of the space.
- Keep decor simple to maintain an uncluttered look.
Pro Design Tip: Use decorative boxes or baskets within under-bed storage to keep items organized and visually appealing.
Budget Consideration: Consider DIY options for under-bed storage to save on costs while customizing the design.
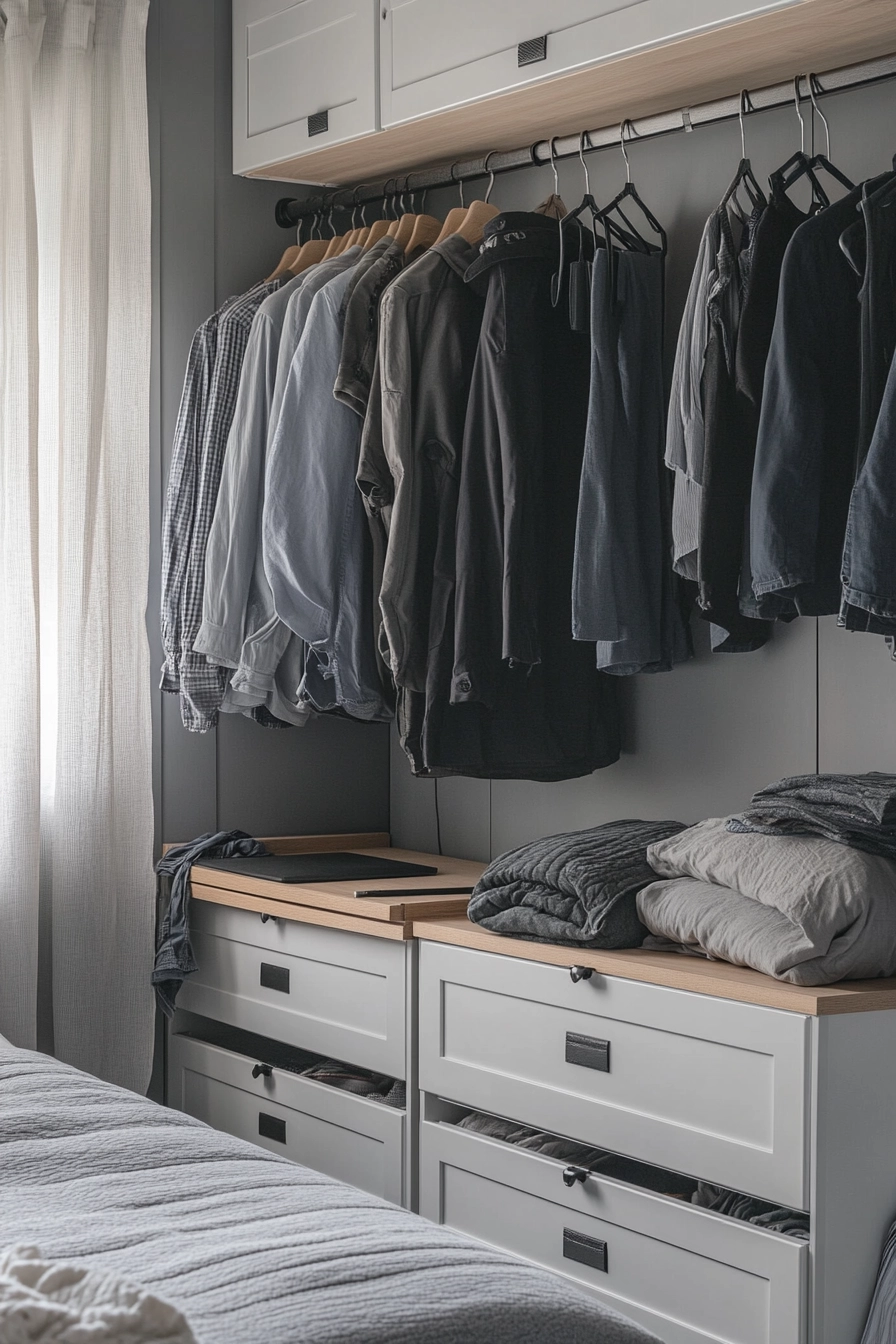
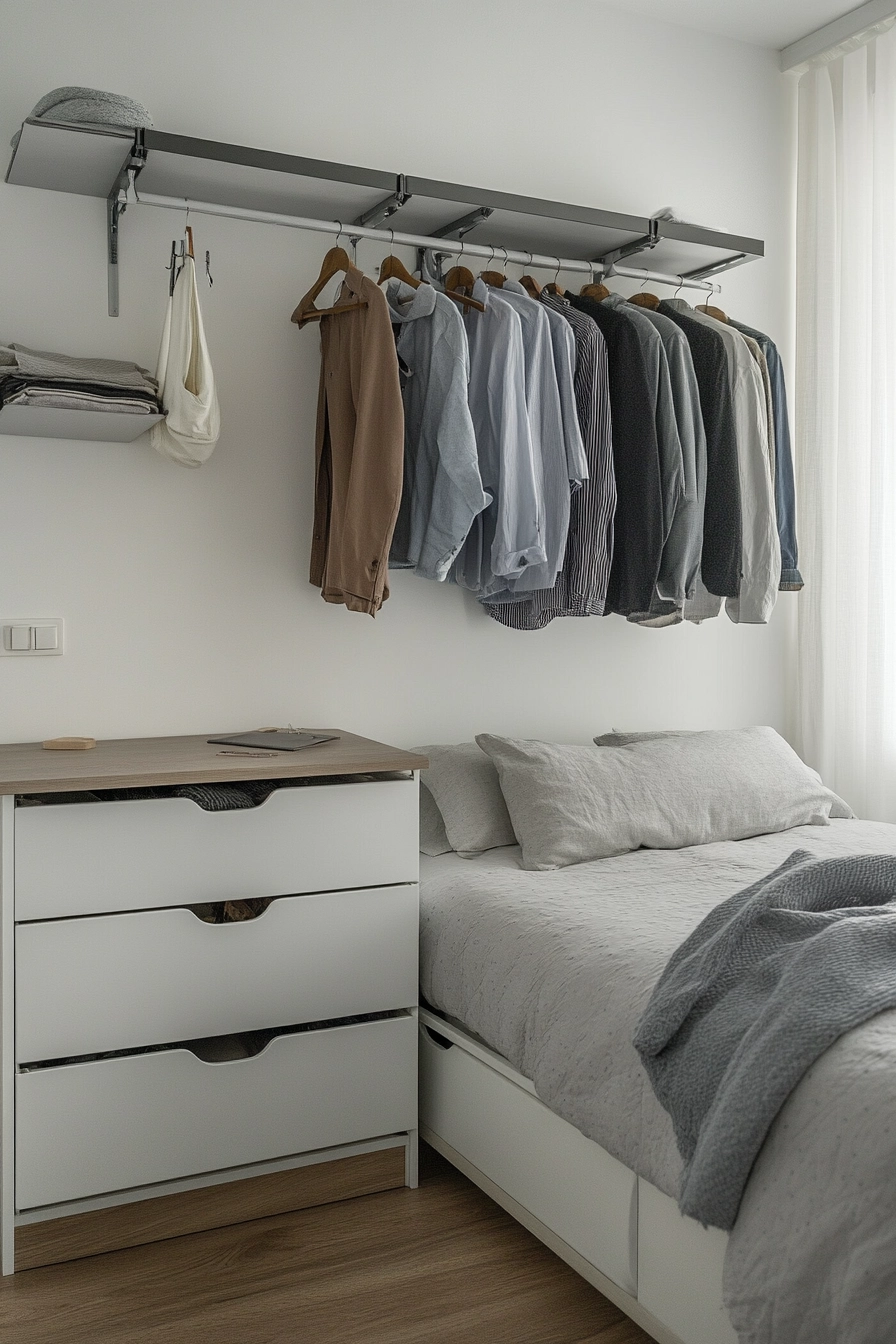
19. Kitchen with Magnetic Knife Block and Hanging Herb Garden
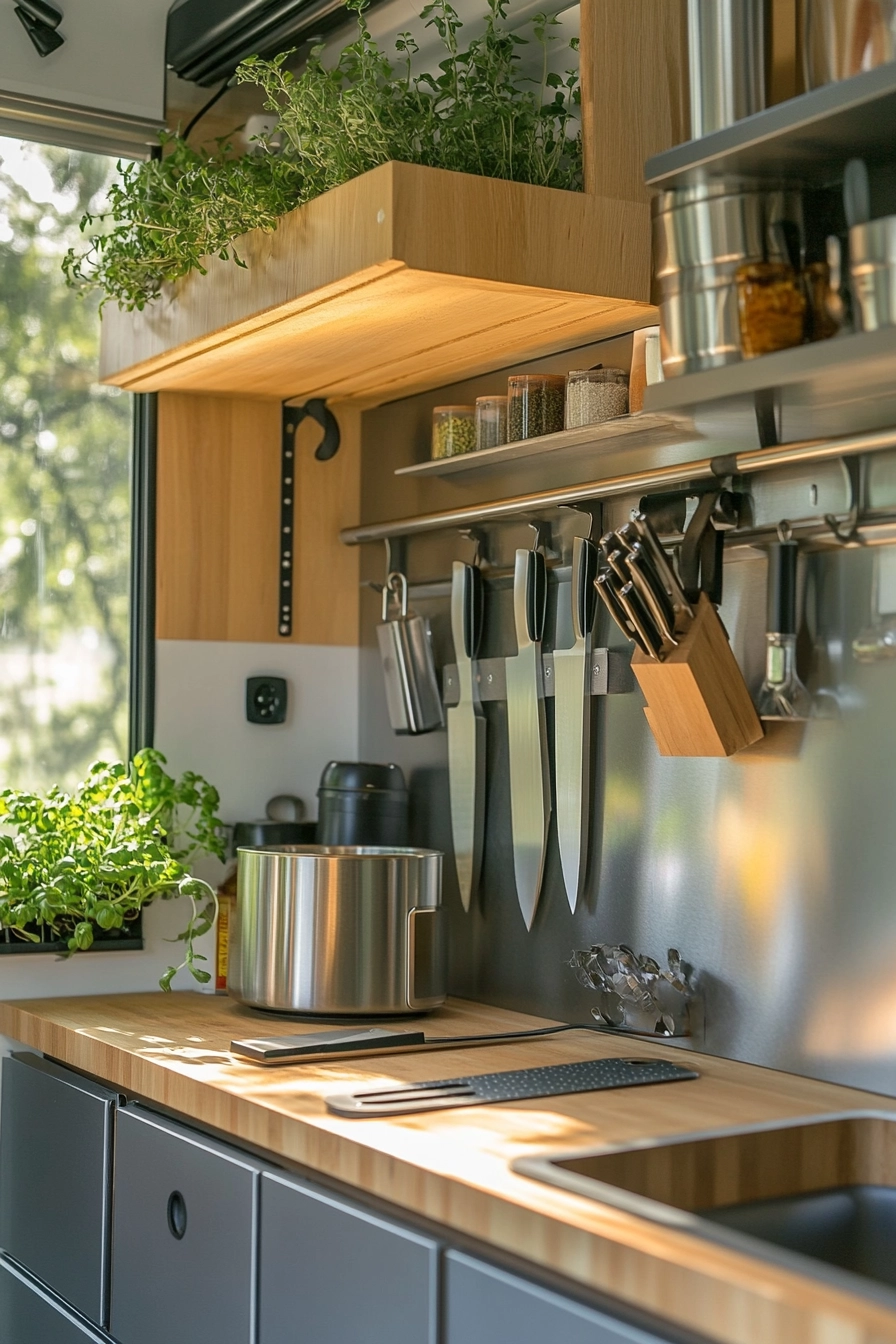
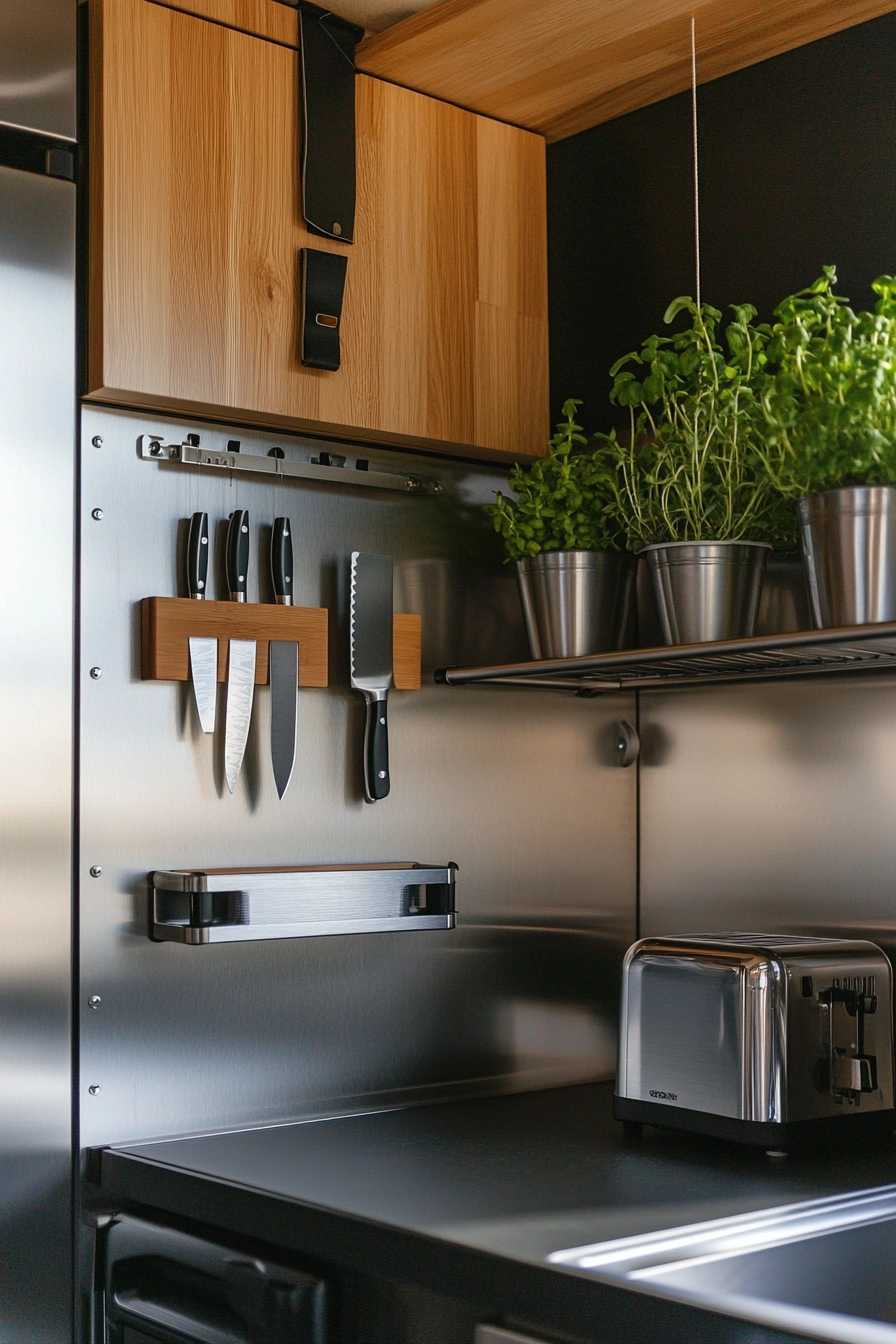
This kitchen design features a magnetic knife block that keeps essential tools within easy reach while saving counter space. A hanging herb garden adds a touch of greenery and freshness, making meal prep enjoyable.
The compact appliances in stainless steel and wood accents create a cohesive industrial-inspired look that is both functional and stylish.
The overall layout is designed to maximize efficiency, allowing for easy movement and access to everything needed for cooking. This design exemplifies how thoughtful planning can create a vibrant and functional kitchen environment, even within a small footprint.
- Incorporate a magnetic knife block for efficient storage.
- Use a hanging herb garden for freshness and accessibility.
- Choose compact appliances that fit the aesthetic.
- Maintain an industrial-inspired look with wood accents.
- Ensure that the kitchen layout promotes ease of movement.
Pro Design Tip: Use clear containers for herbs to keep them visible and fresh while adding a decorative touch.
Budget Consideration: Look for affordable herb planters and magnetic strips to create a DIY herb garden.
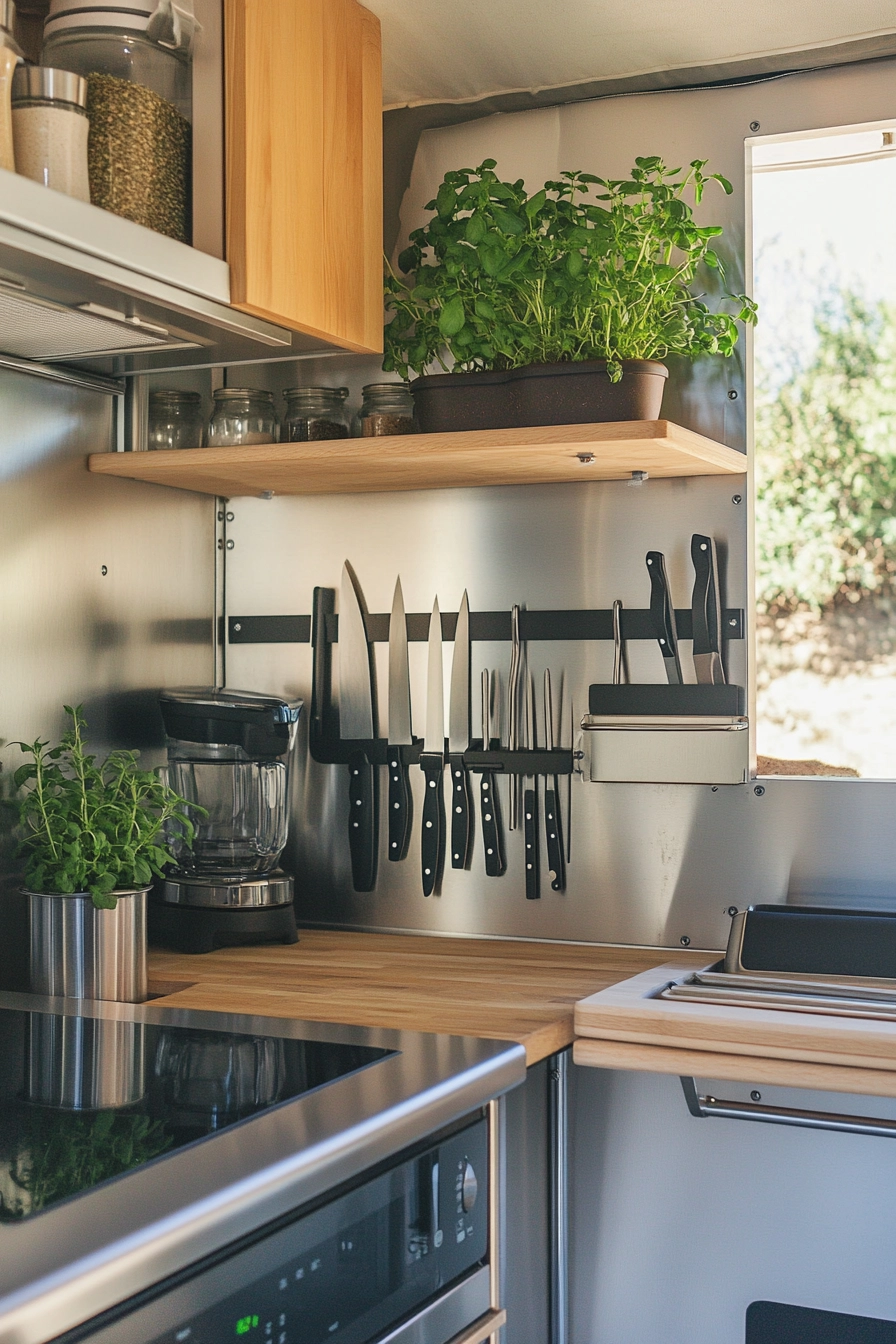
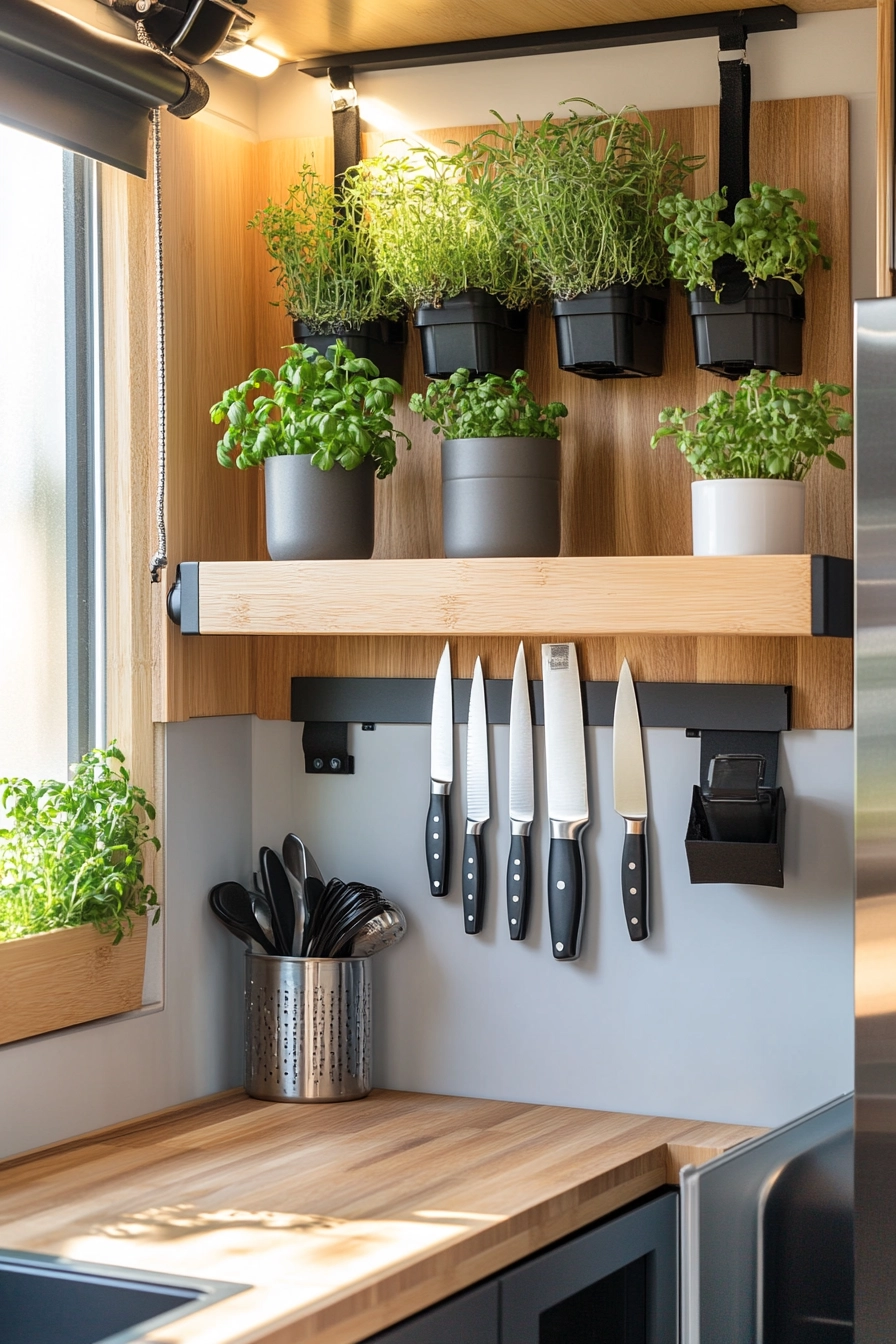
20. Living Room Corner with Window Seat
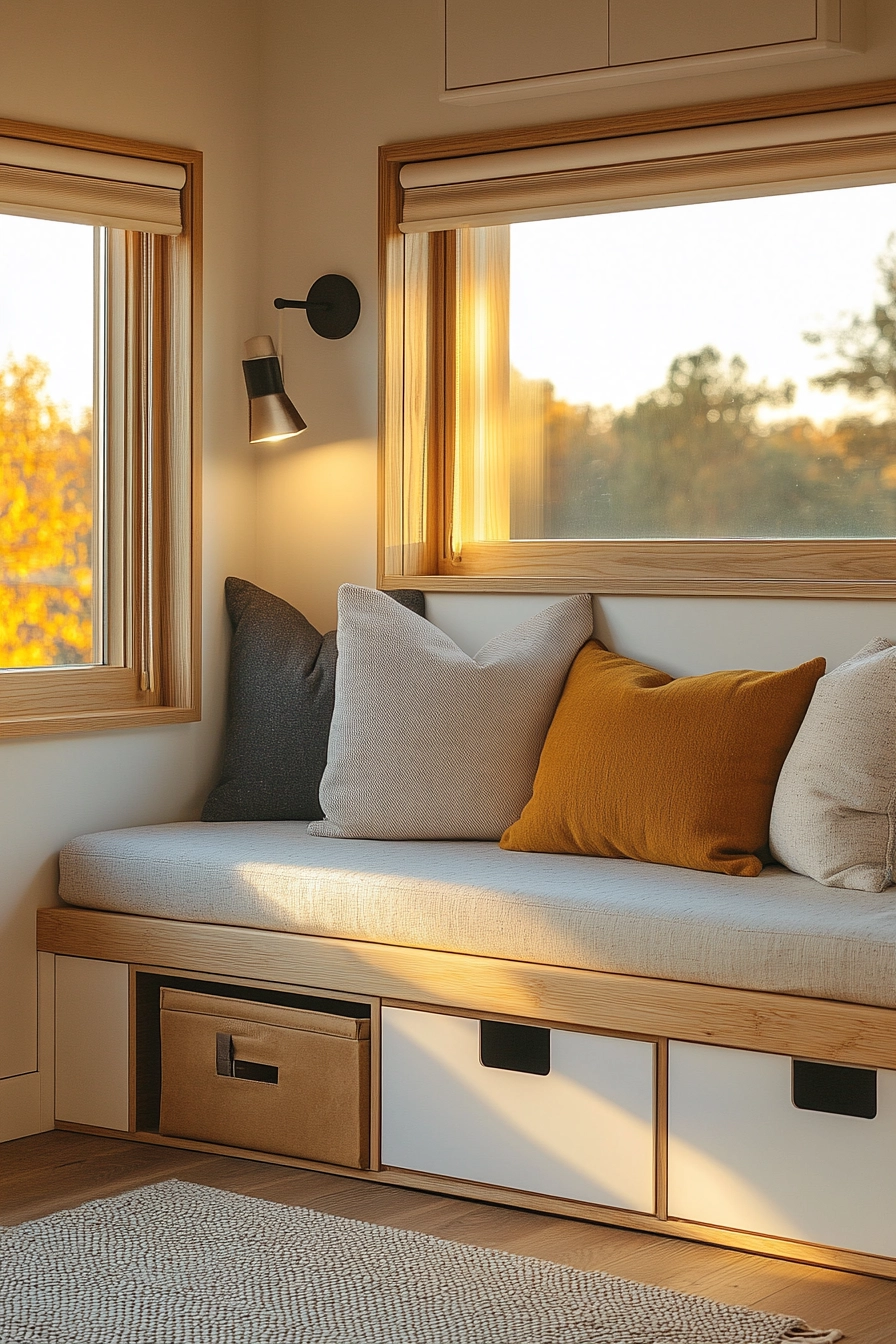
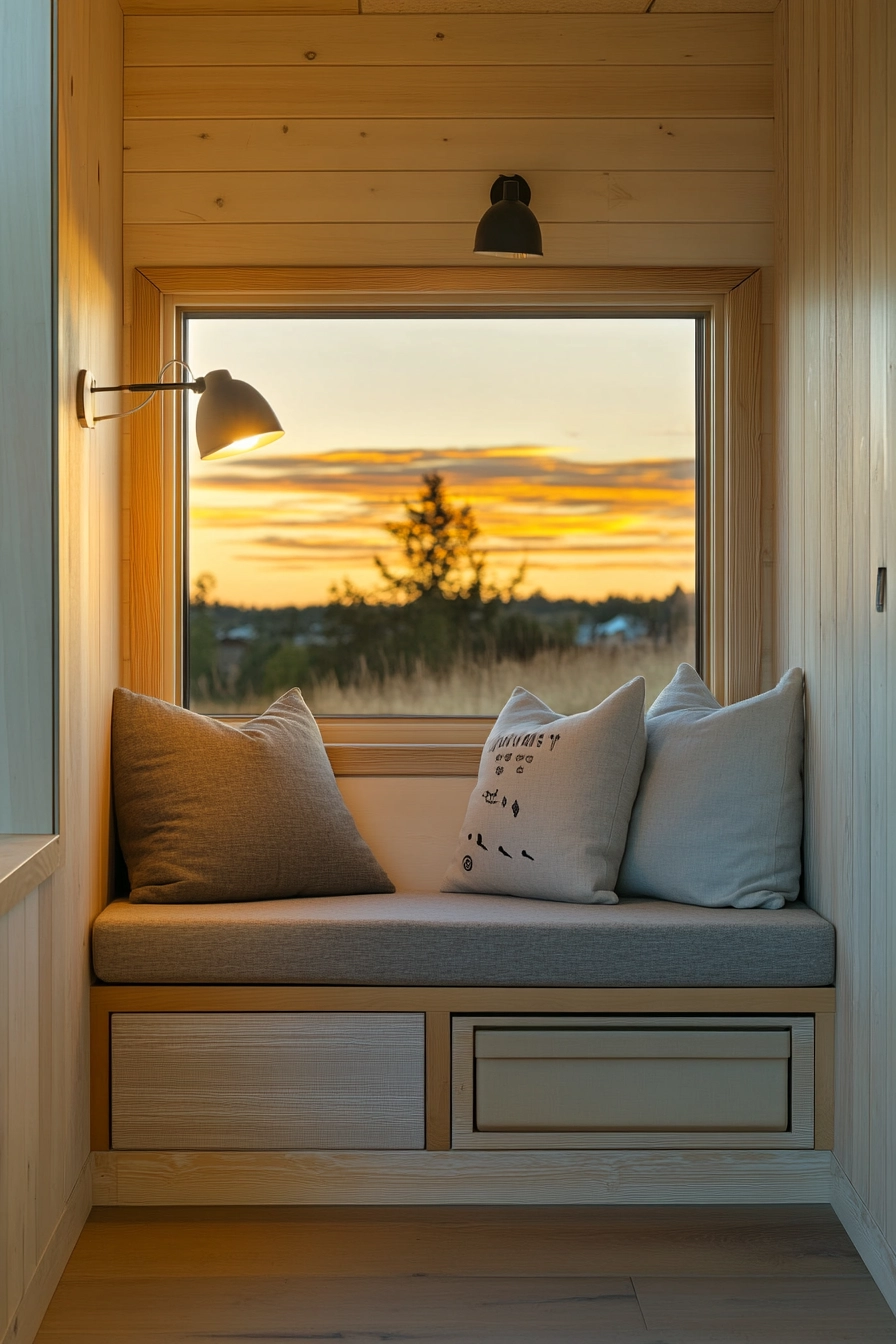
This living room corner design features a window seat with built-in storage, creating a cozy nook for reading or relaxing. Throw pillows add comfort and style, while an integrated reading lamp provides the perfect lighting for late-night reads.
The Scandinavian design aesthetic focuses on natural wood and soft textiles, creating a warm and inviting atmosphere.
The clever use of space in this design allows for a functional seating area that enhances the overall aesthetic of the living room. This design highlights the importance of utilizing every corner of the home, transforming it into a stylish and functional retreat.
- Incorporate a window seat with built-in storage for functionality.
- Use throw pillows to enhance comfort and style.
- Install integrated lighting for a cozy ambiance.
- Choose a Scandinavian aesthetic for warmth and simplicity.
- Maximize corner spaces to create inviting nooks.
Pro Design Tip: Use a mix of textures and colors in pillows to create an interesting and inviting window seat.
Budget Consideration: Build your own window seat using affordable materials for a custom fit.
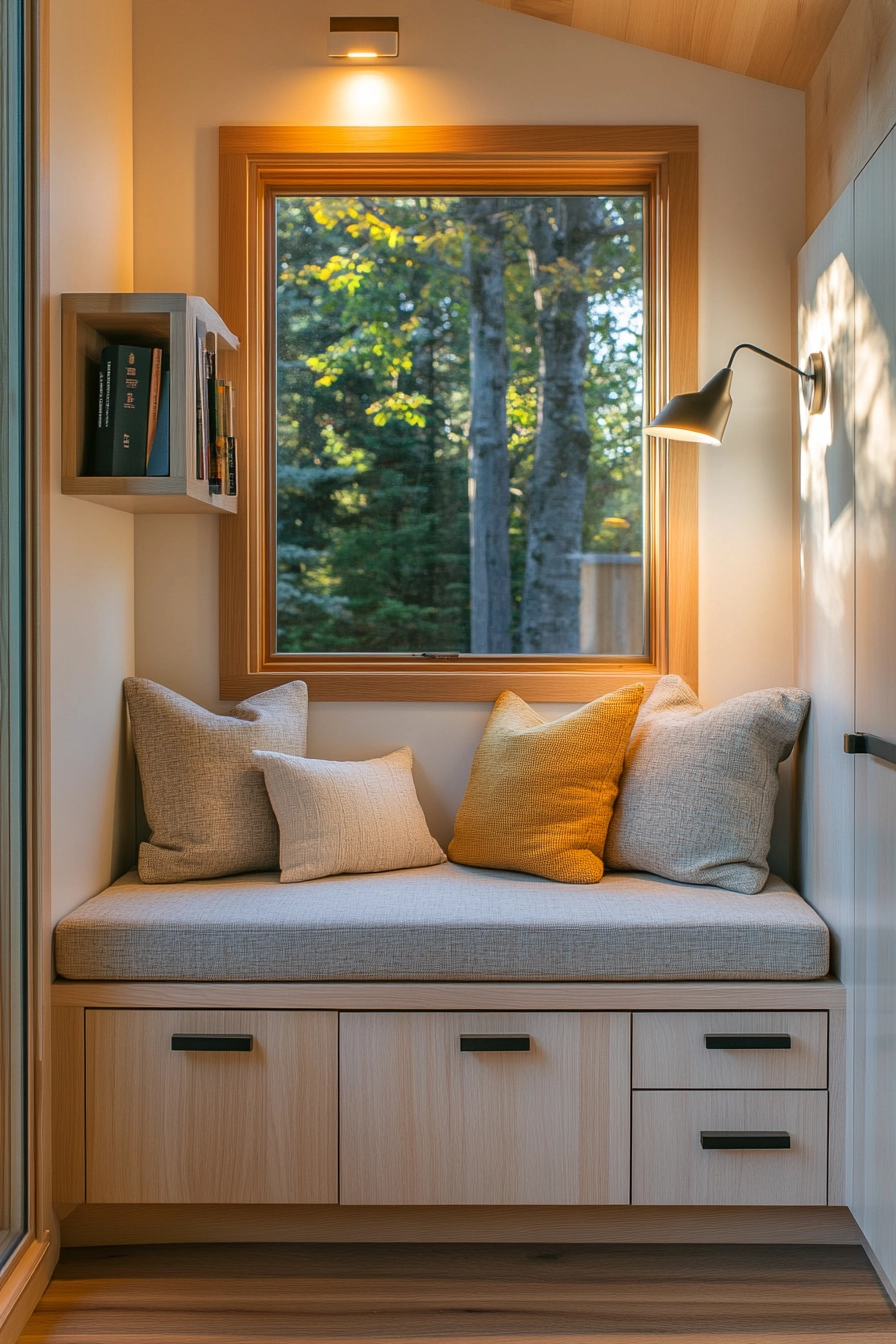
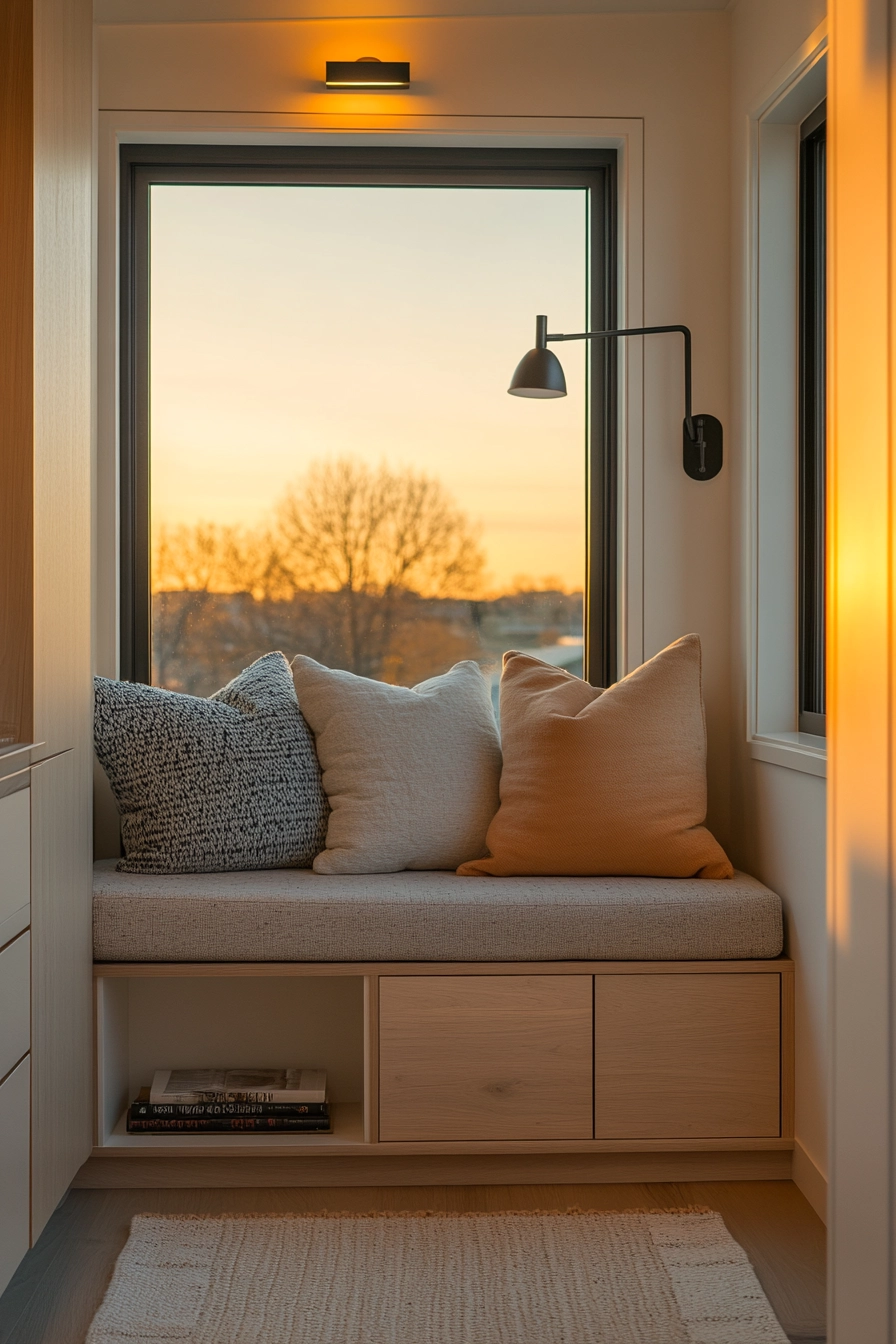
Conclusion
Incorporating thoughtful design elements into small spaces can dramatically enhance functionality and aesthetics. The small house ideas explored in this article demonstrate that with creativity and innovation, even the tiniest of homes can be transformed into stylish, inviting environments.
From multifunctional furniture to clever storage solutions, these concepts provide practical inspiration for anyone looking to make the most of their space.
As you consider implementing these ideas in your own home, remember that personal style is key. Experiment with colors, textures, and layouts that resonate with your personality.
Embrace the challenge of small spaces, and let your creativity shine as you design a home that is not only functional but also a true reflection of who you are.

