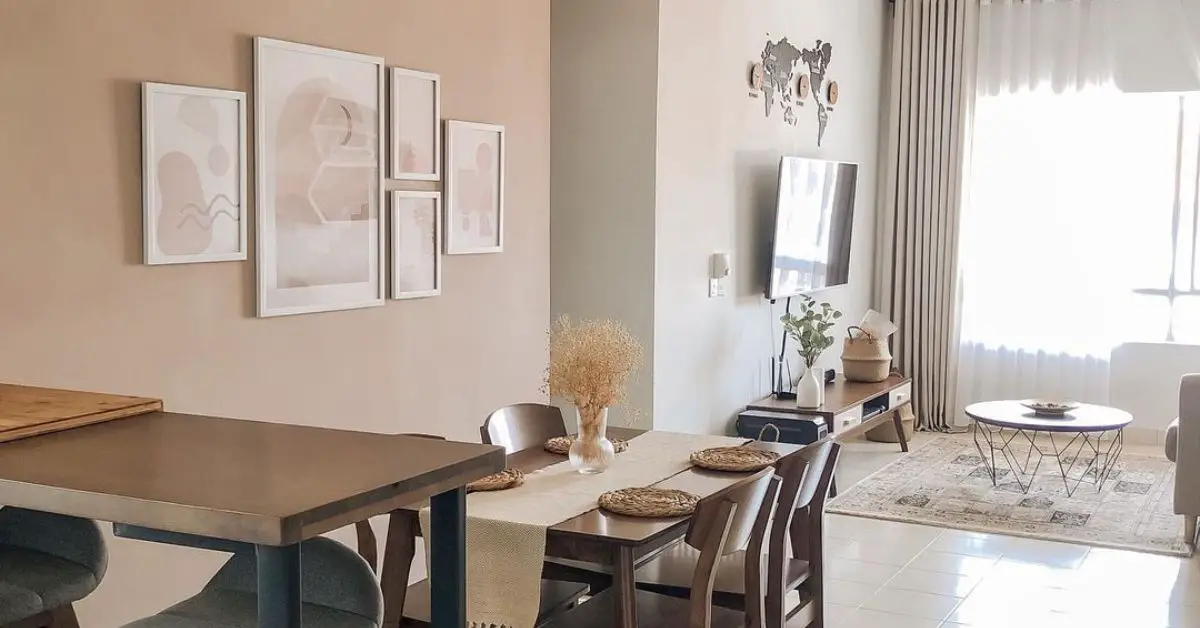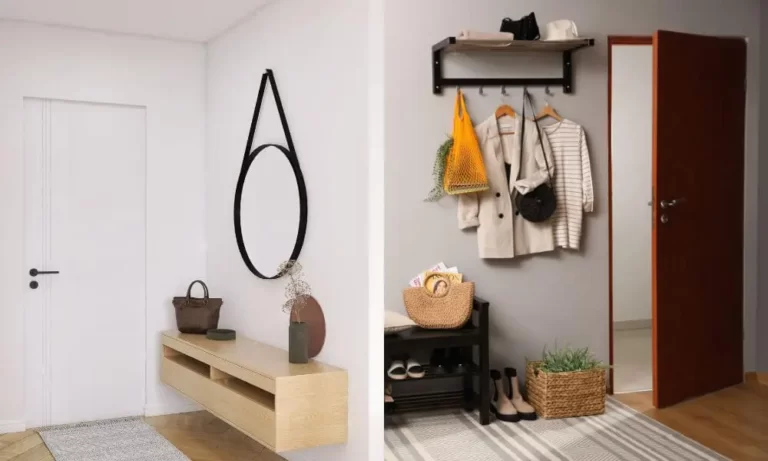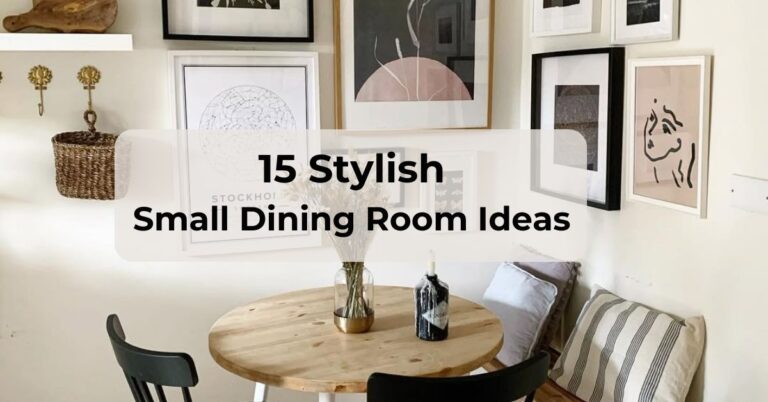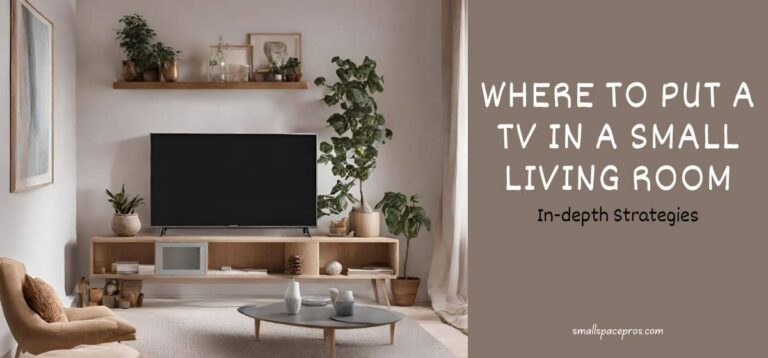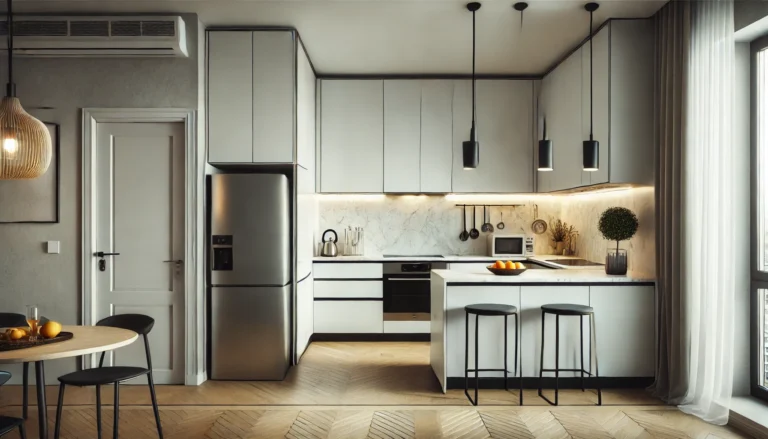20 Best Small Open Plan Kitchen Living Room Design Ideas
Open plan kitchen and living rooms are ideal for small spaces, combining style and functionality. By removing walls, this layout creates a more spacious, airy feel, making the room appear larger. It also promotes a seamless flow between cooking, dining, and relaxing areas.
This design maximizes every square foot, allowing you to use the space more efficiently. Whether you’re entertaining guests or enjoying quiet time, an open-plan layout offers flexibility and makes the most of limited space.
In this article, we’ll explore 20 design ideas to help you create a functional and stylish open-plan kitchen and living room.
Creative Design Solutions for Small Open Plan Kitchens and Living Rooms
1. Create Visual Flow with Open Shelving
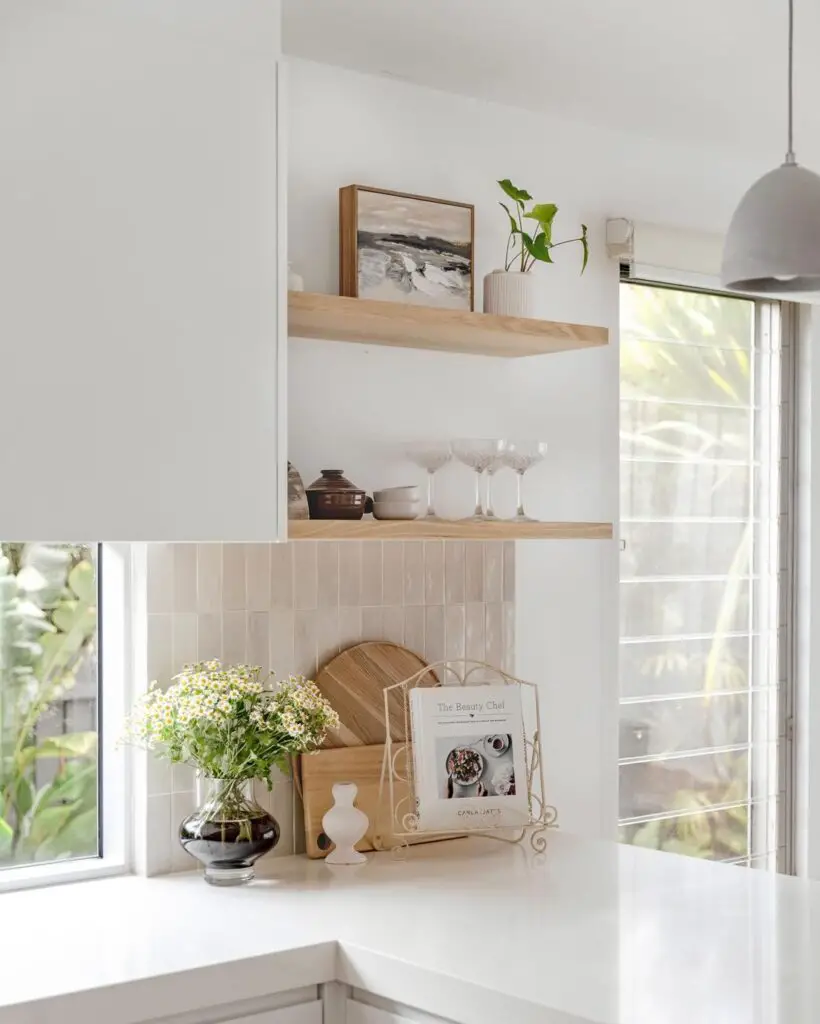
Photo Credit: @everyday.home
Open shelving is a popular choice for many small open-plan spaces. It allows you to keep everyday items within easy reach while also displaying decorative elements that enhance the aesthetic appeal of your home. In a small kitchen and living room, open shelving can be a game-changer, offering both practicality and style.
- Highlighting Decorative and Practical Open Shelving
Open shelves are perfect for showcasing your favorite kitchenware, such as mugs, bowls, and glassware, while also allowing easy access to frequently used items. In the living room, open shelving can be used to display books, plants, and decorative objects. By choosing a cohesive design, you can add personality to the space without overwhelming it. - How Open Shelving Enhances Space and Light
The lack of cabinet doors or bulky furniture creates a sense of openness, allowing light to flow more freely through the room. This can make even the smallest space feel more expansive. Opting for minimalistic shelves, or those made of transparent materials like glass, can further enhance the open feel.
2. Use Light Colors to Expand the Space
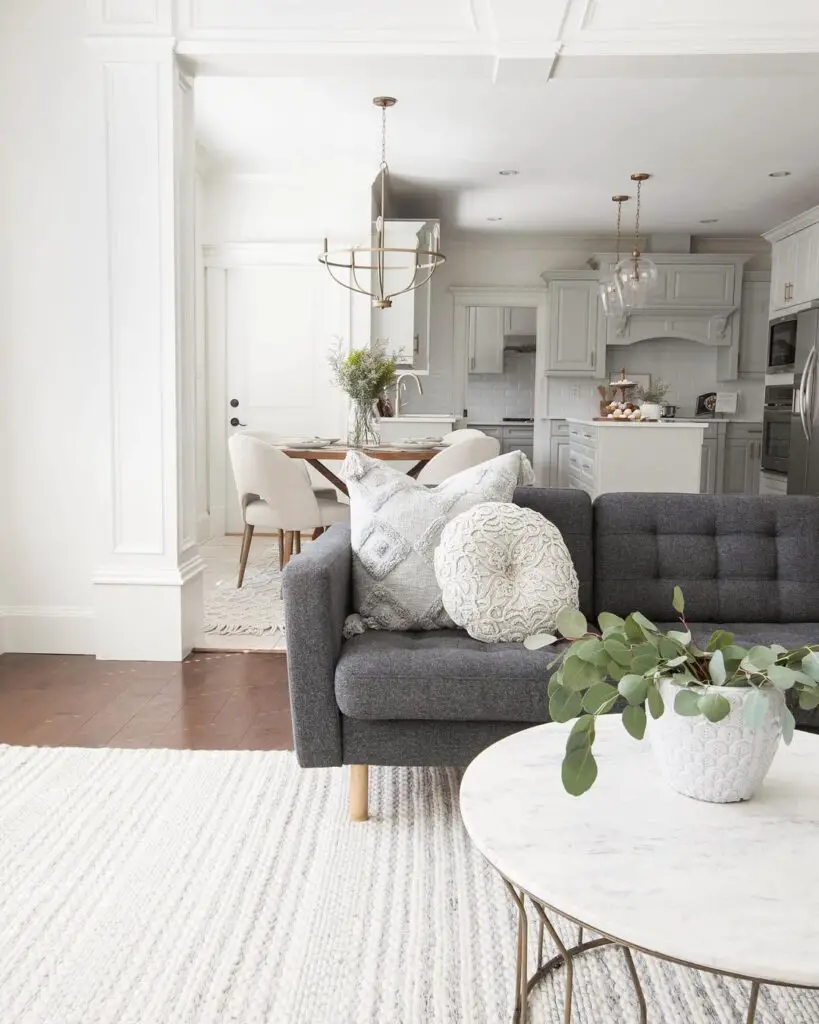
Photo Credit: @lovesimshome
One of the easiest ways to make a small space feel larger is by using light colors throughout the open plan kitchen and living room. Light tones, such as whites, soft greys, and pastel shades, have the unique ability to reflect light, making the room appear brighter and more open. These colors also provide a neutral backdrop for adding pops of color through accessories and furniture.
- The Power of White, Soft Greys, and Light Pastels
White is a timeless choice for small spaces as it creates a clean, uncluttered look. Soft greys offer a modern, sophisticated touch without feeling too dark or overwhelming. Pastels, such as light blue or soft green, bring a serene quality to the space, which is particularly appealing in a multi-functional room where relaxation is key. - How Color Choice Affects Perception of Space
Lighter colors visually expand a room, giving the impression of more space. The psychological impact of colors also plays a role: soft blues and greens evoke calmness and relaxation, perfect for a combined living room and kitchen where you want to balance both functional and leisure spaces.
3. Zoning with Rugs: Define Different Areas
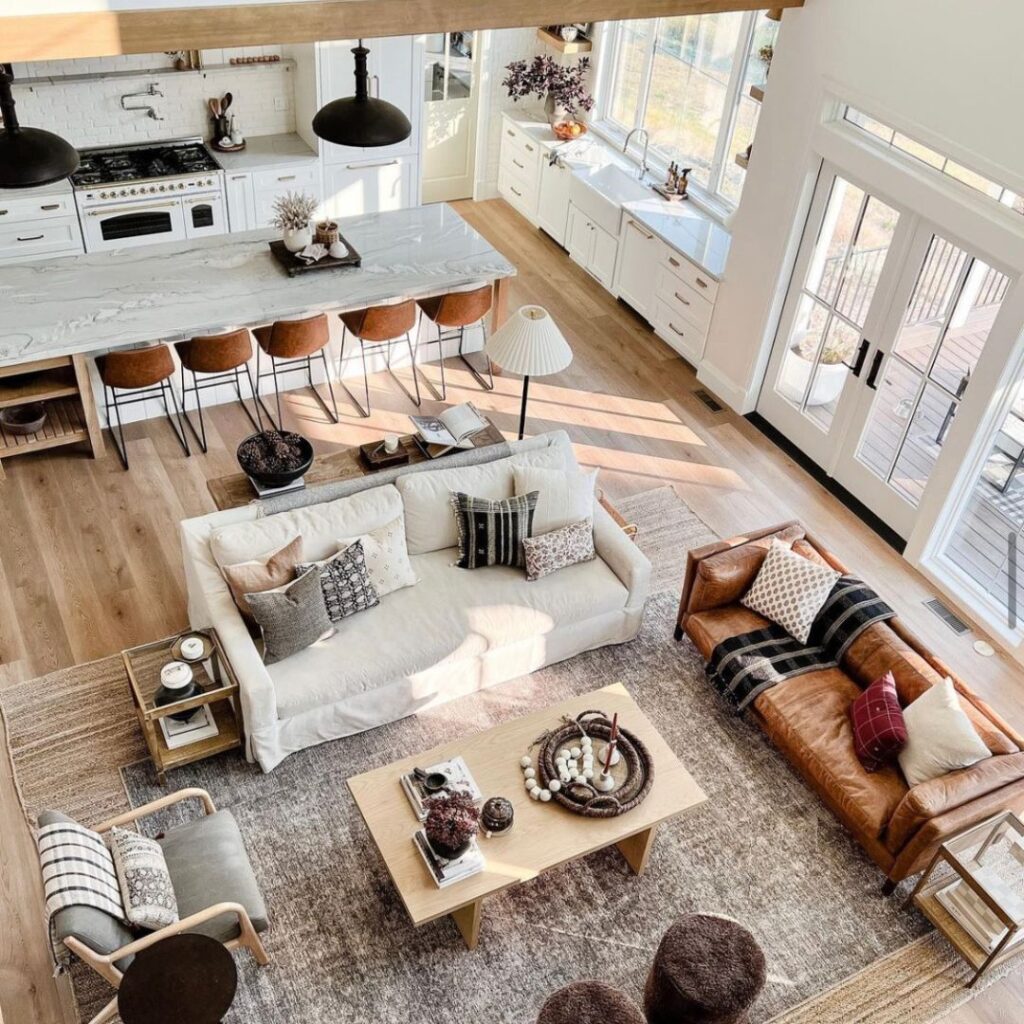
Photo Credit: @morrisseydesignandbuild
In an open-plan kitchen and living room, defining separate areas within the larger space can be a challenge. Using rugs strategically can create distinct zones, such as one for cooking and dining, and another for lounging. This helps to delineate different activities without the need for walls or partitions.
- Using Area Rugs to Create Separate Zones
A large area rug placed under the living room furniture helps anchor the seating area, while a smaller rug beneath the dining table creates a cozy dining nook. This division makes the space feel more organized and less cluttered. When selecting rugs, consider choosing neutral tones or patterns that complement the overall color scheme. - Tips for Choosing the Right Rug for Each Space
Look for rugs made of durable, easy-to-clean materials like wool or synthetic fibers for the kitchen area, especially if they will experience heavy foot traffic. For the living room, a plush, comfortable rug will create a warm, inviting atmosphere. Ensure the size of the rug is proportional to the furniture and layout to maintain balance in the space.
4. Multi-Functional Furniture for Small Spaces
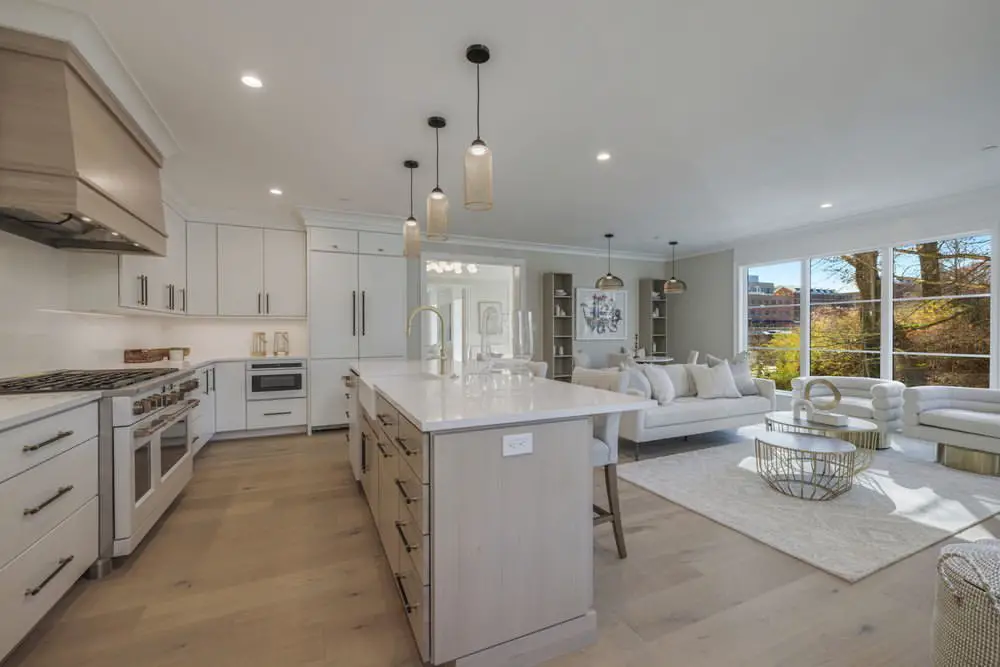
Photo Credit: @lenore_rubino
In small open-plan kitchens and living rooms, multi-functional furniture pieces are a must. These pieces not only save space but also make the room more versatile. Whether it’s a coffee table that doubles as extra seating or a dining table with built-in storage, incorporating pieces that serve more than one purpose can help maximize the utility of your space.
- Transformable Pieces that Serve Dual Purposes
Consider a sofa that turns into a bed, a dining table with extendable leaves for when guests come over, or a coffee table with hidden storage for stashing remotes, books, or blankets. These furniture items help maintain a clean and clutter-free environment, while also offering functionality when needed. - Best Furniture for a Seamless Transition Between Kitchen and Living Room
Choose furniture pieces that align with the style of both the kitchen and living room. Opt for furniture that is lightweight and easy to move around to create a sense of flow between the two areas. Furniture that offers hidden compartments or fold-out options is ideal for maintaining an organized and streamlined look.
5. Maximize Natural Light with Strategic Window Treatments
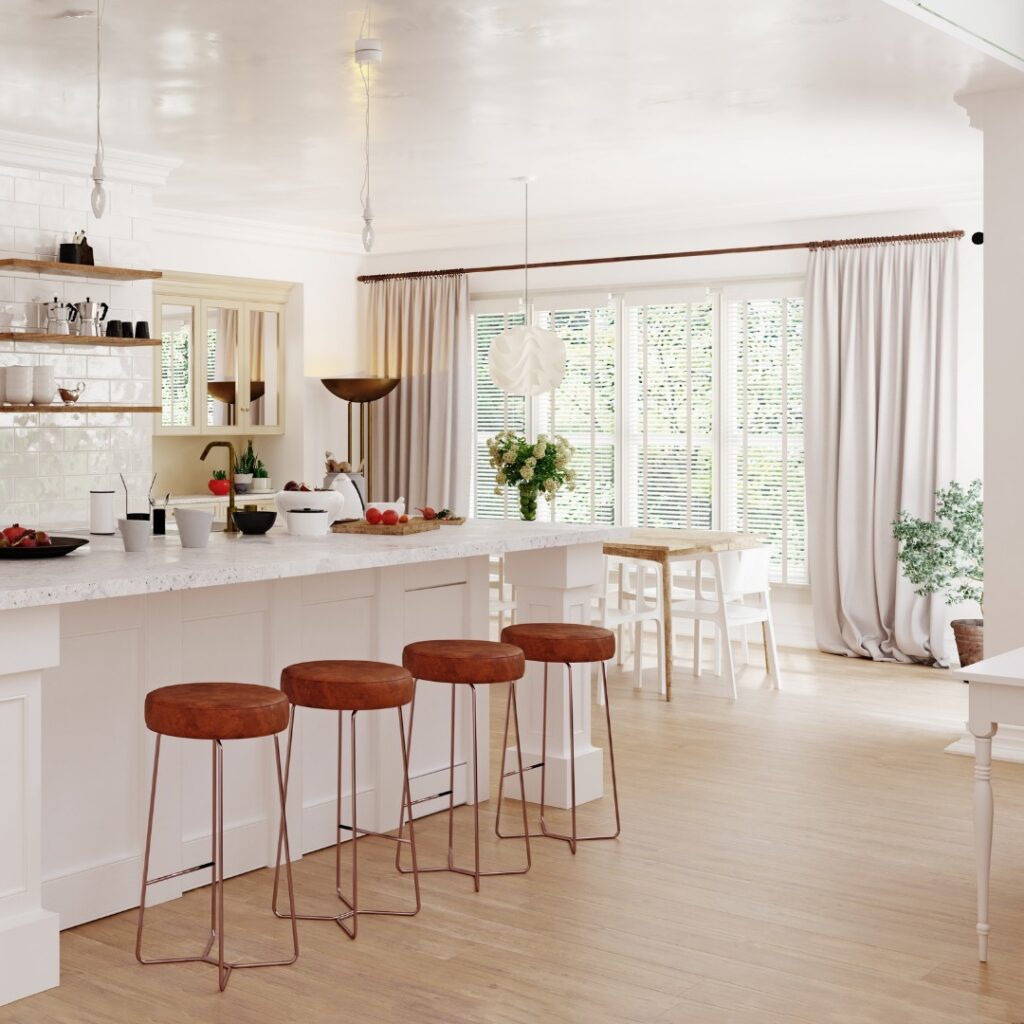
Photo Credit: @@raiderflooring
Natural light is a game-changer in small open-plan spaces, making the room feel more spacious and connected to the outdoors. The key is to maximize the light coming in while maintaining privacy. The right window treatments can make all the difference in how the space feels.
- Sheer Curtains vs. Blinds: Which Is Best for Your Open Plan?
Sheer curtains are a great choice for letting in maximum light while still offering some privacy. They create a soft, airy feel in the room and are perfect for spaces where you want to preserve natural light. On the other hand, blinds offer more control over light levels and can provide a more modern, minimalistic look. - Ideas for Enhancing Sunlight in Your Space
Use reflective surfaces like mirrors or glossy finishes to bounce natural light around the room. Placing furniture near windows, without obstructing the light, can also help make the space feel brighter. Consider using light-colored or translucent window treatments to keep the space open and airy, and be mindful of the orientation of the windows when choosing your treatment options.
6. Incorporating a Kitchen Island for Extra Seating and Storage
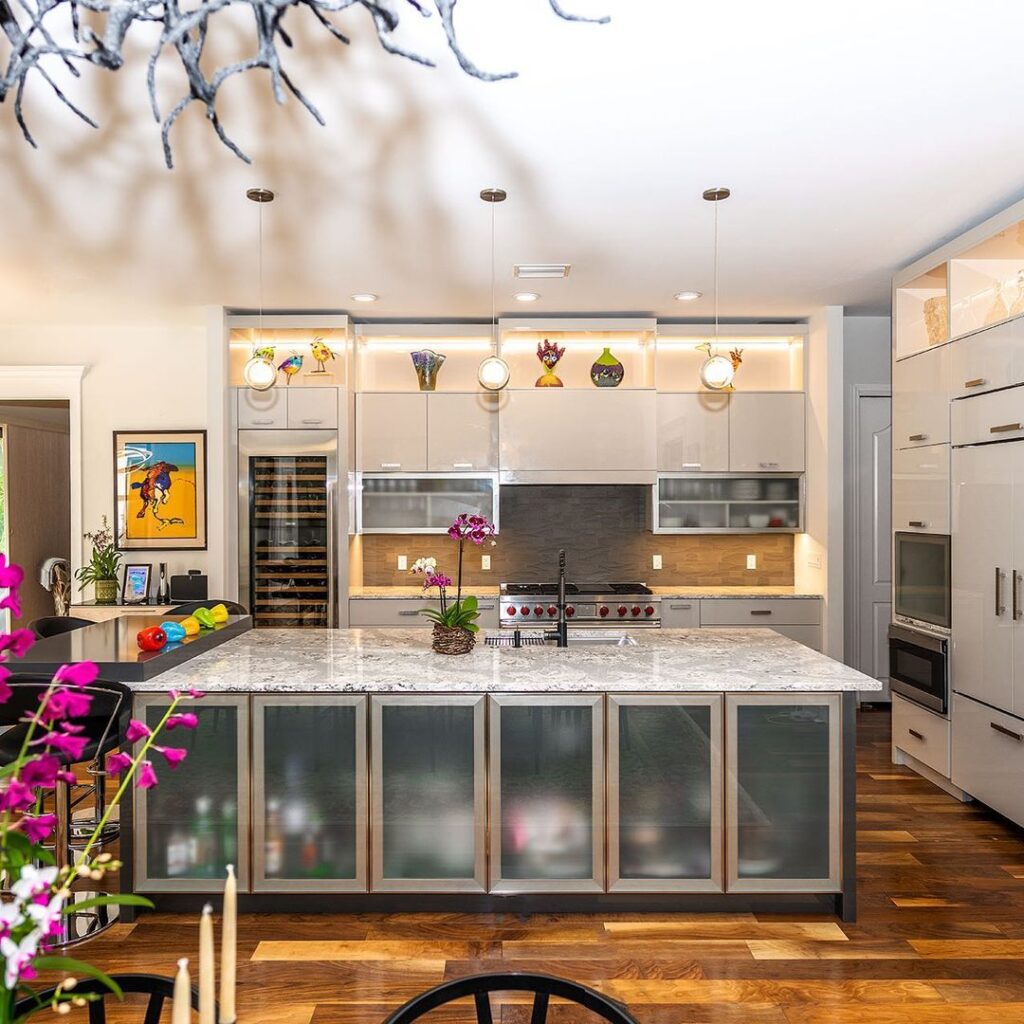
Photo Credit: @cabinetsextra
A kitchen island is one of the most practical and stylish additions you can make to an open-plan kitchen living room. Not only does it offer extra countertop space for food preparation and storage, but it also serves as a gathering place for family and friends. In a small space, a well-designed island can help enhance functionality without sacrificing style.
- The Versatility of a Kitchen Island in an Open Plan
A kitchen island provides a natural focal point in an open-plan layout, seamlessly connecting the kitchen and living room. It can function as both a workspace and an informal dining area. If your space is limited, consider a small or movable island that can be tucked away when not in use. For larger kitchens, a more substantial island with built-in seating can transform your kitchen into a social hub. - Creative Storage Solutions Within Your Island
In small open-plan kitchens, storage is always a challenge. Fortunately, the kitchen island can help address this issue. Consider an island with built-in drawers, shelves, or cabinets to store kitchen essentials like utensils, dishes, or small appliances. This allows you to keep countertops clear, maintaining a clean and organized environment. Alternatively, opt for an island with an open bottom to create additional space for bar stools or chairs.
7. Minimalist Design: Less is More
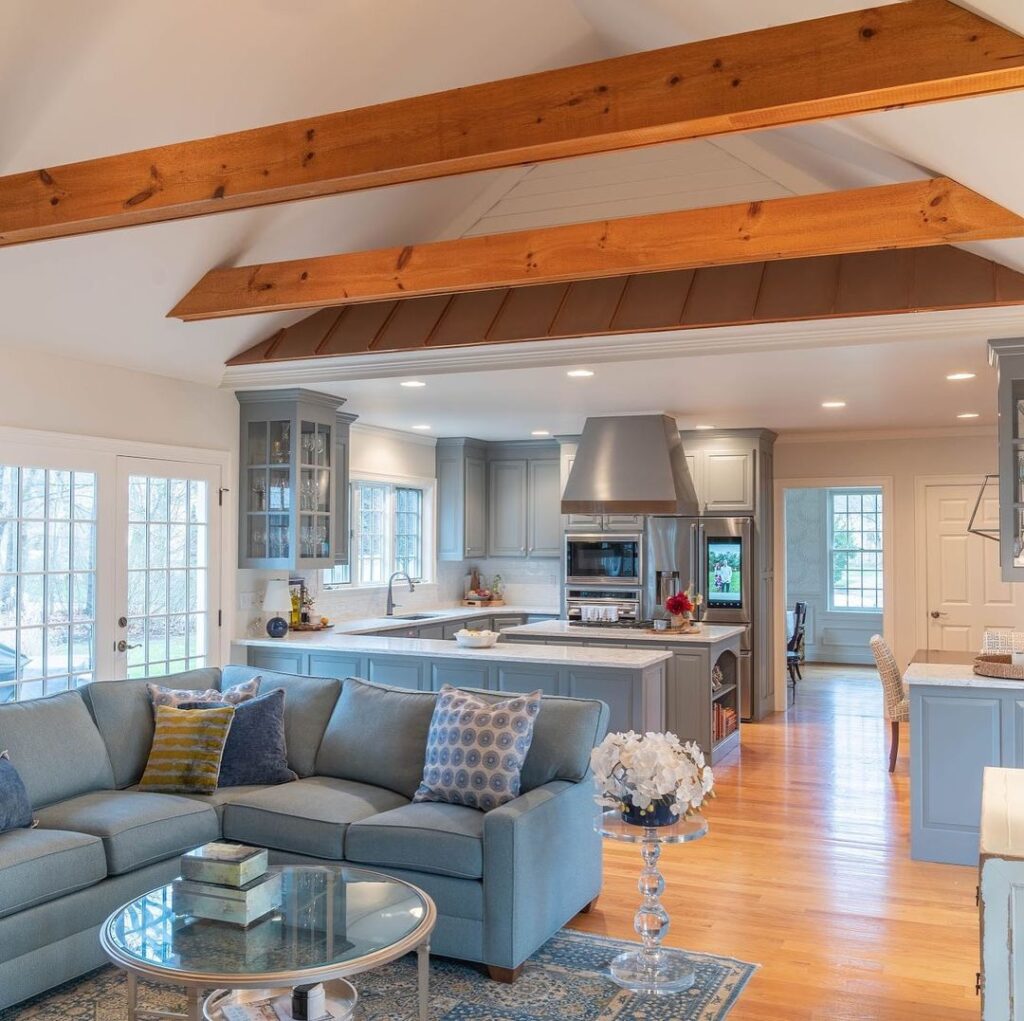
Photo Credit: @thomasmachinteriors
When designing a small open-plan space, adopting a minimalist approach can be extremely effective. By focusing on simplicity, you reduce visual clutter and make the space feel larger and more serene. A minimalist design does not mean sacrificing style, but rather making intentional design choices that prioritize functionality.
- How a Minimalist Approach Can Open Up Your Small Space
A minimalist design embraces clean lines, neutral colors, and functional furniture. By choosing fewer pieces of furniture that have a purposeful function, the space appears more organized and open. Avoiding unnecessary décor, keeping only what you need, and focusing on high-quality pieces rather than quantity will make your kitchen-living room feel more spacious. - Key Design Principles for Minimalist Small Kitchens and Living Rooms
Stick to neutral tones and simple patterns to create a calming environment. Choose furniture with sleek, uncluttered designs. For example, a simple dining table with a bench or chairs, and streamlined kitchen cabinets without too much ornamentation, will create a cohesive look. Keep countertops clear, and use concealed storage to avoid clutter.
8. Integrated Appliances for a Streamlined Look
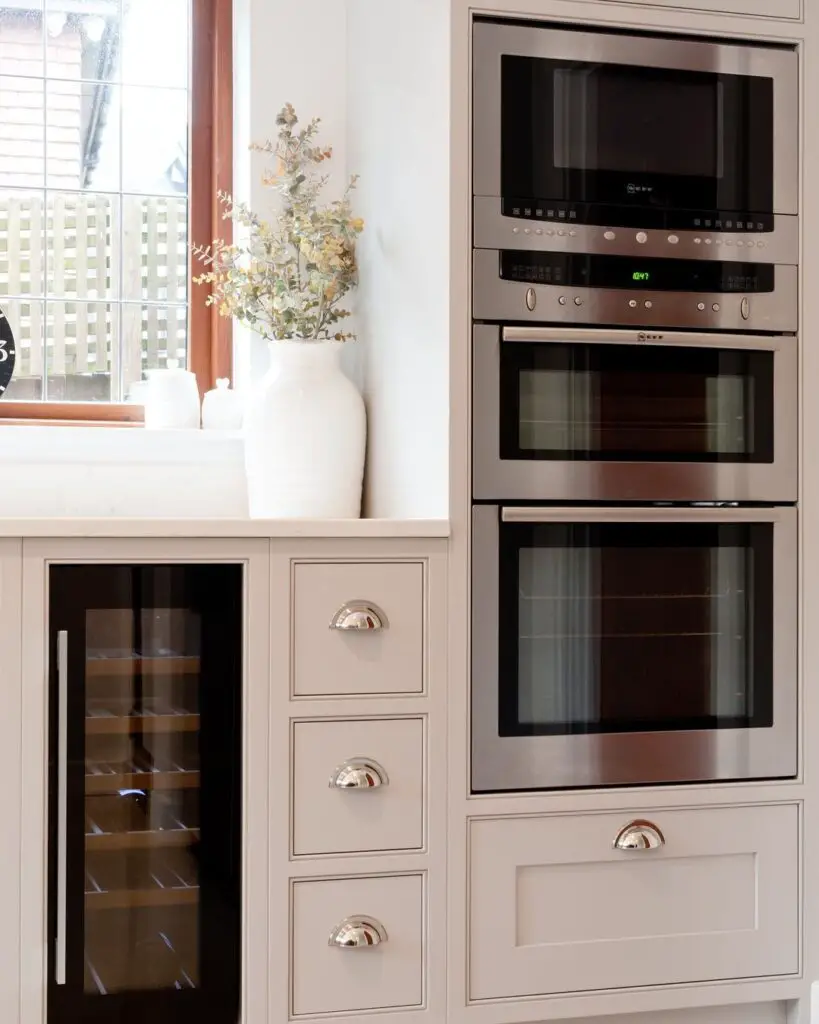
Photo Credit: @collinsbespokekitchens
In an open-plan layout, the last thing you want is for your kitchen appliances to dominate the space. Integrated or built-in appliances allow your kitchen to blend seamlessly with the rest of the living room. These appliances are designed to be hidden behind cabinetry, creating a cohesive and minimalist aesthetic.
- Benefits of Hidden Appliances in Open Plan Designs
Integrated appliances contribute to a sleek, modern look by eliminating the visual noise caused by bulky machines. Dishwashers, refrigerators, and ovens that are hidden behind matching cabinet panels create a seamless design that ensures the kitchen does not overwhelm the living room area. This approach is especially helpful in small spaces, as it helps maintain an uncluttered appearance. - Tips for Seamless Integration of Kitchen Appliances
Choose built-in appliances that align with the cabinet design, ensuring a uniform look. For example, opt for a refrigerator and dishwasher that match the cabinetry’s finish, whether it’s wood, stainless steel, or matte. Additionally, integrated hoods and cooktops can contribute to a streamlined, polished appearance. Be mindful of layout planning to ensure appliances are functional without disrupting the flow of the space.
9. Statement Lighting to Elevate the Ambiance
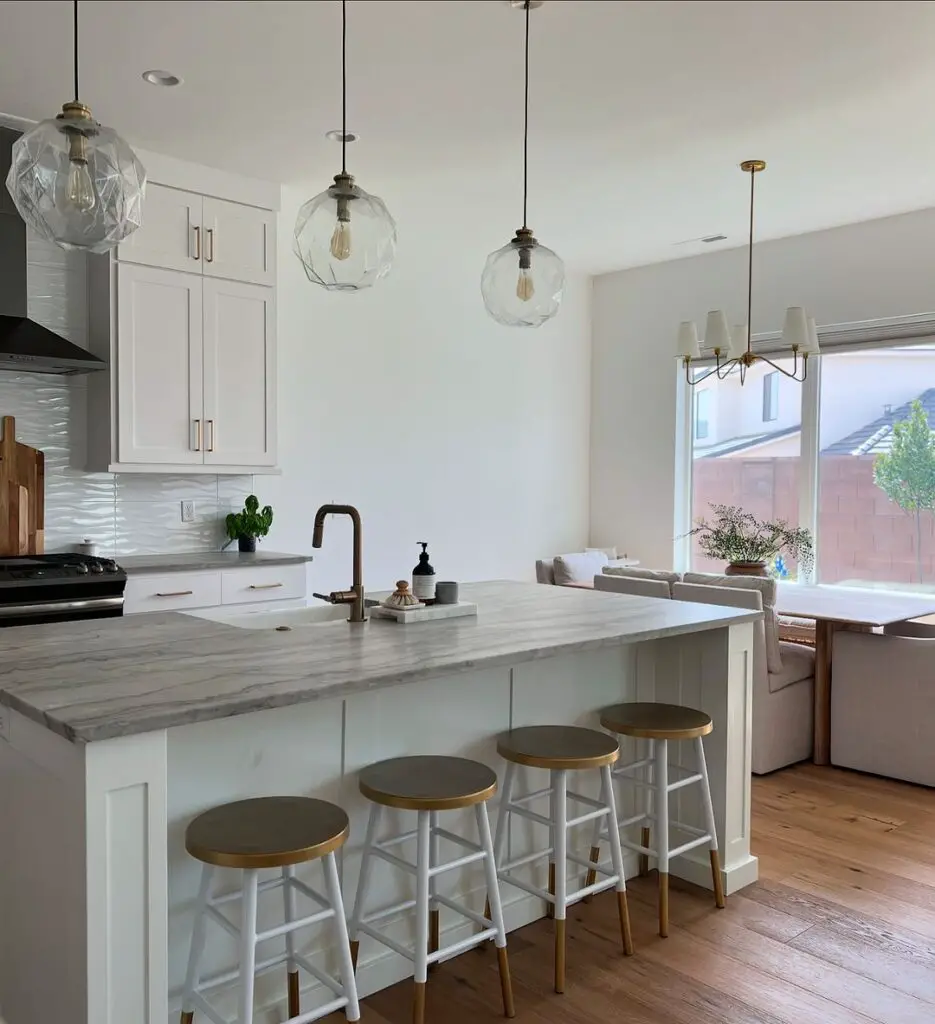
Photo Credit: @baileymarieturner
Lighting can make or break the atmosphere of an open-plan kitchen living room. While the right lighting can add warmth and create a sense of coziness, it can also define areas and enhance the overall design. Choosing the right type of lighting for both functional and aesthetic purposes is essential.
- Pendant Lights vs. Recessed Lighting: Which Works Best?
Pendant lights are an excellent choice for open-plan kitchens, as they provide both task and ambient lighting while serving as an eye-catching feature. Whether you opt for a single large pendant or a series of smaller ones, they can add a touch of style to your kitchen area. Recessed lighting, on the other hand, offers a more subtle, modern touch and can be used throughout the living room to create an even, diffused light. Mixing both types of lighting ensures that your space has the right balance of functionality and ambiance. - Lighting as a Focal Point in Open Plan Spaces
To create a focal point in your kitchen-living room, invest in statement light fixtures. A chandelier above the dining table or kitchen island can draw attention and elevate the space’s design. Use lighting to accentuate certain features, such as a stylish piece of artwork or a textured wall, making these elements pop and adding interest to the room.
10. Use Vertical Space for Extra Storage
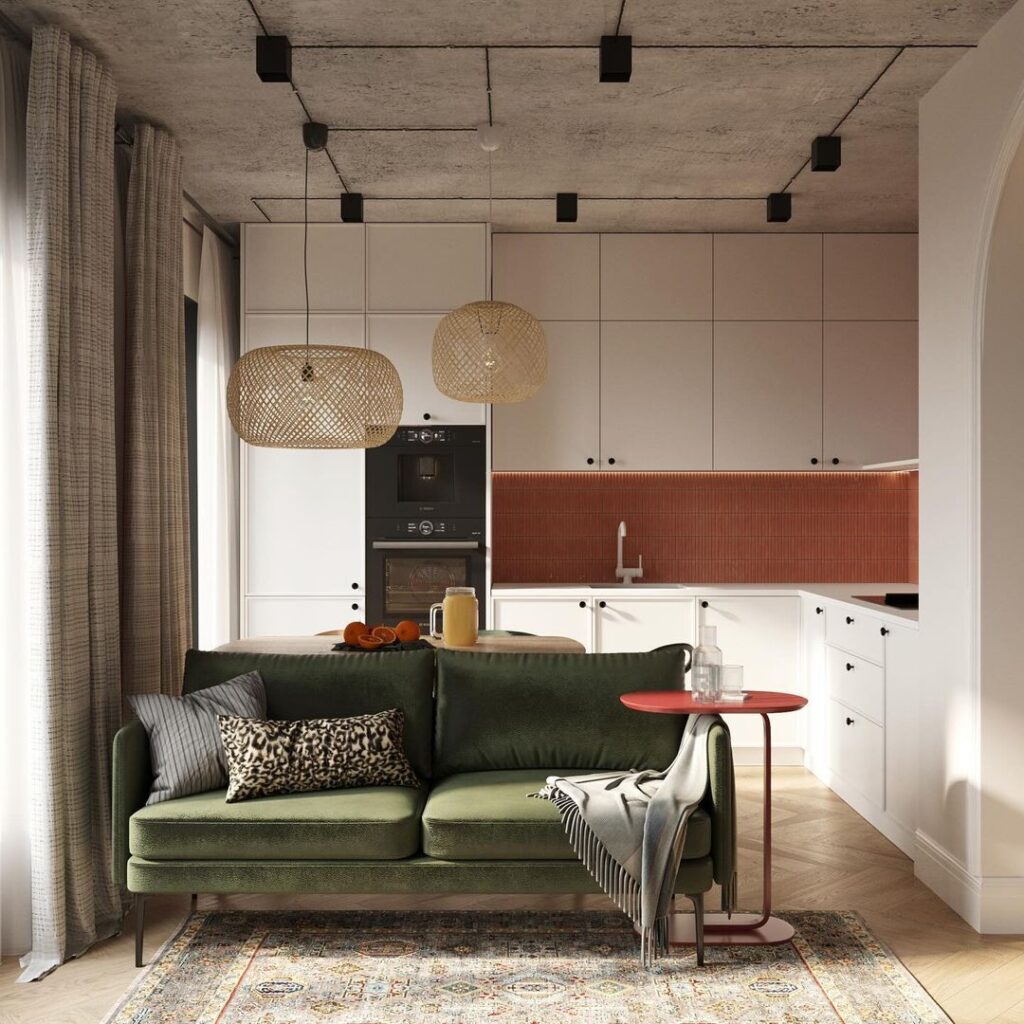
Photo Credit: @natali.martinovich
In small open-plan spaces, utilizing vertical space is a clever way to maximize storage without cluttering the floor area. Vertical storage solutions help keep things organized and accessible, while also offering creative ways to display décor.
- Clever Storage Solutions Above the Counter and Furniture
Look up when designing your small kitchen-living room! Install shelves or cabinets above countertops, allowing for extra storage of dishes, kitchen supplies, or even decorative items. In the living room, consider wall-mounted shelves or floating cabinets for books, plants, or decorative objects. This keeps the floor area open and ensures that every inch of your space is optimized. - How to Avoid a Cluttered Feel by Going Vertical
Use vertical storage thoughtfully by keeping the shelves neat and organized. Choose storage pieces with doors or baskets to avoid visual clutter, and make sure that you’re not overloading shelves with items. This strategy allows you to maintain a sense of openness in the room while still keeping everything you need within reach.
11. Neutral Tones with Pops of Color
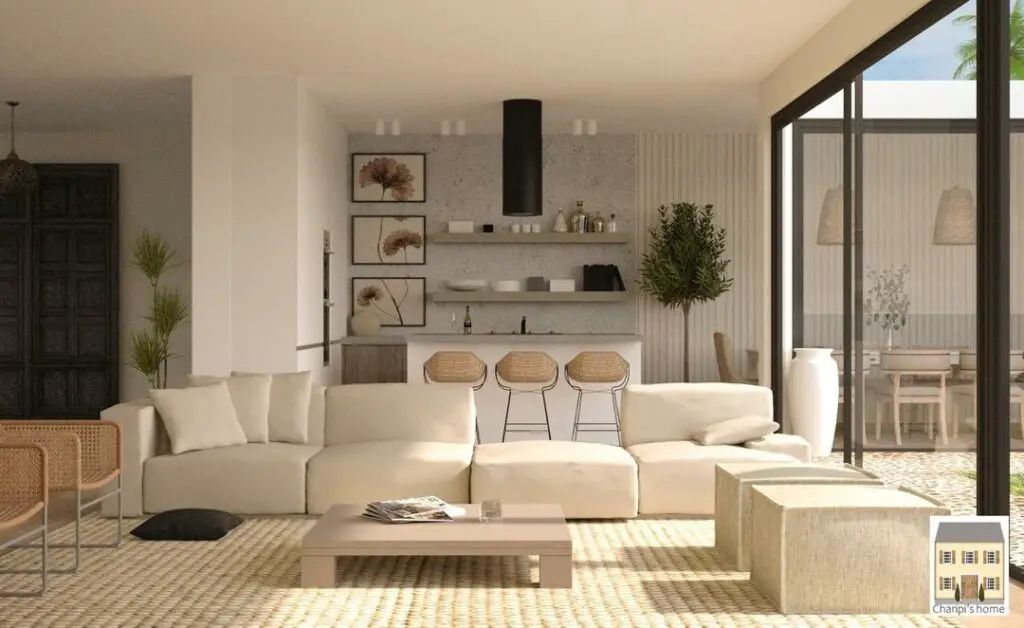
Photo Credit: @charipishome
Neutral tones are the foundation of any small open-plan space, but that doesn’t mean your design has to be boring. By adding pops of color through accessories, artwork, or furniture, you can inject personality and warmth into the space without overwhelming it.
- The Balance Between Calm Neutrals and Vibrant Accents
Neutrals such as whites, greys, and beiges provide a calming base for your open-plan kitchen and living room. These colors help to make the space feel larger and more serene. However, to prevent the room from feeling too sterile, incorporate vibrant accents through accessories like throw pillows, curtains, or rugs. Bright colors like mustard yellow, teal, or burnt orange can add warmth and interest, giving the space a more dynamic feel. - Ideas for Adding Color Through Accessories and Art
Accessories like colorful vases, lamps, and artwork are easy ways to introduce color into the room without making it feel cluttered. In the kitchen, consider using colorful cookware, bowls, or even a bright backsplash to add visual interest. In the living room, bold artwork or a statement chair can provide a focal point and elevate the overall design of the room.
12. Create Seamless Transitions with Continuous Flooring
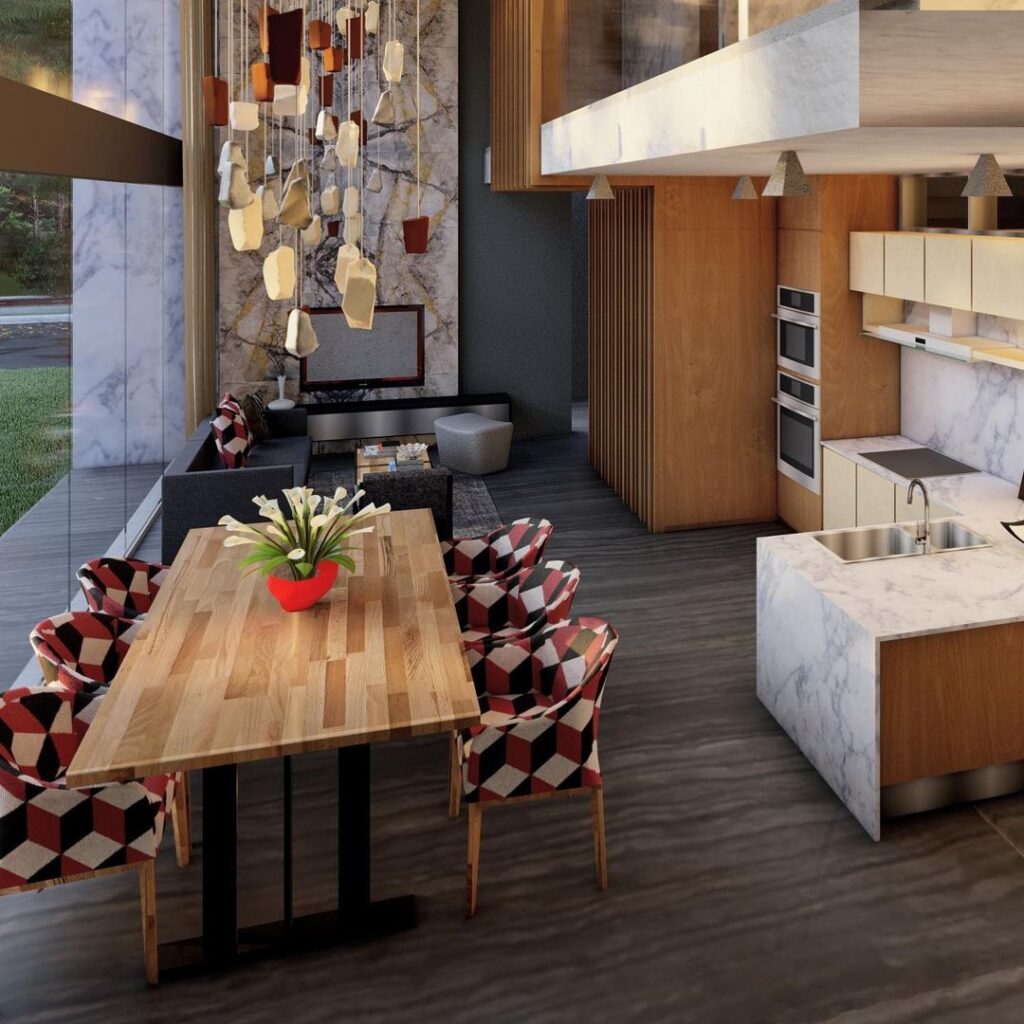
Photo Credit: @dam.interior
When it comes to small open-plan spaces, continuity is key. One of the best ways to achieve this is by using the same flooring material throughout the kitchen and living room. This creates a seamless flow and visually expands the space.
- Why a Uniform Flooring Style Works for Open Plans
A continuous flooring material eliminates the visual barriers that can make a space feel smaller or segmented. By using the same flooring, whether it’s hardwood, tiles, or laminate, you create a unified look that ties the two areas together. This helps make the room feel larger and more open, as there’s no visual interruption between the spaces. - Best Flooring Options for Kitchen and Living Room Areas
Hardwood flooring is a classic choice for open-plan spaces due to its timeless appeal and warmth. If you’re looking for something more durable and easy to clean, porcelain tiles with a wood-like texture are a great option. Laminate flooring is another affordable choice that mimics hardwood but offers more practicality in high-traffic areas like the kitchen.
13. Cozy Corner Ideas for a Comfortable Living Room Space
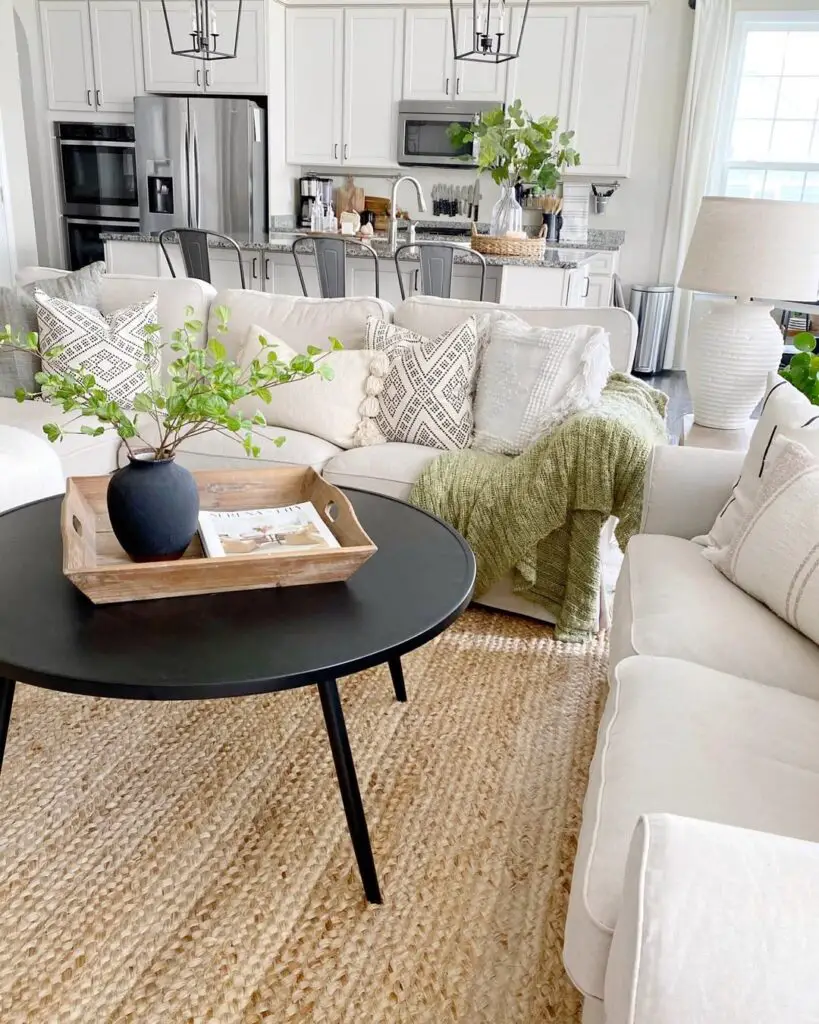
Photo Credit: @georgiasattic
Creating a cozy corner in your living room is essential for making an open-plan kitchen and living room feel inviting. In a small space, carving out a nook for reading, relaxing, or socializing adds a sense of comfort and intimacy without compromising the open feel of the room.
- Creating Nooks with Small Sofas and Chairs
Choose compact, comfortable furniture for your cozy corner. A small sectional or a pair of armchairs can help define the space while providing ample seating. Add a cozy throw, some soft cushions, and a small side table to complete the look. This little corner will become a retreat within your larger living room. - Perfect Cozy Corner Setups for Compact Rooms
If you’re working with a particularly small space, a cozy corner doesn’t have to be large. A small chair, floor lamp, and a side table can create an inviting nook that doesn’t take up much room. Place it near a window for natural light or next to the kitchen for a cozy seating area that remains connected to the overall open plan.
14. Use Sliding Doors to Separate Spaces When Needed
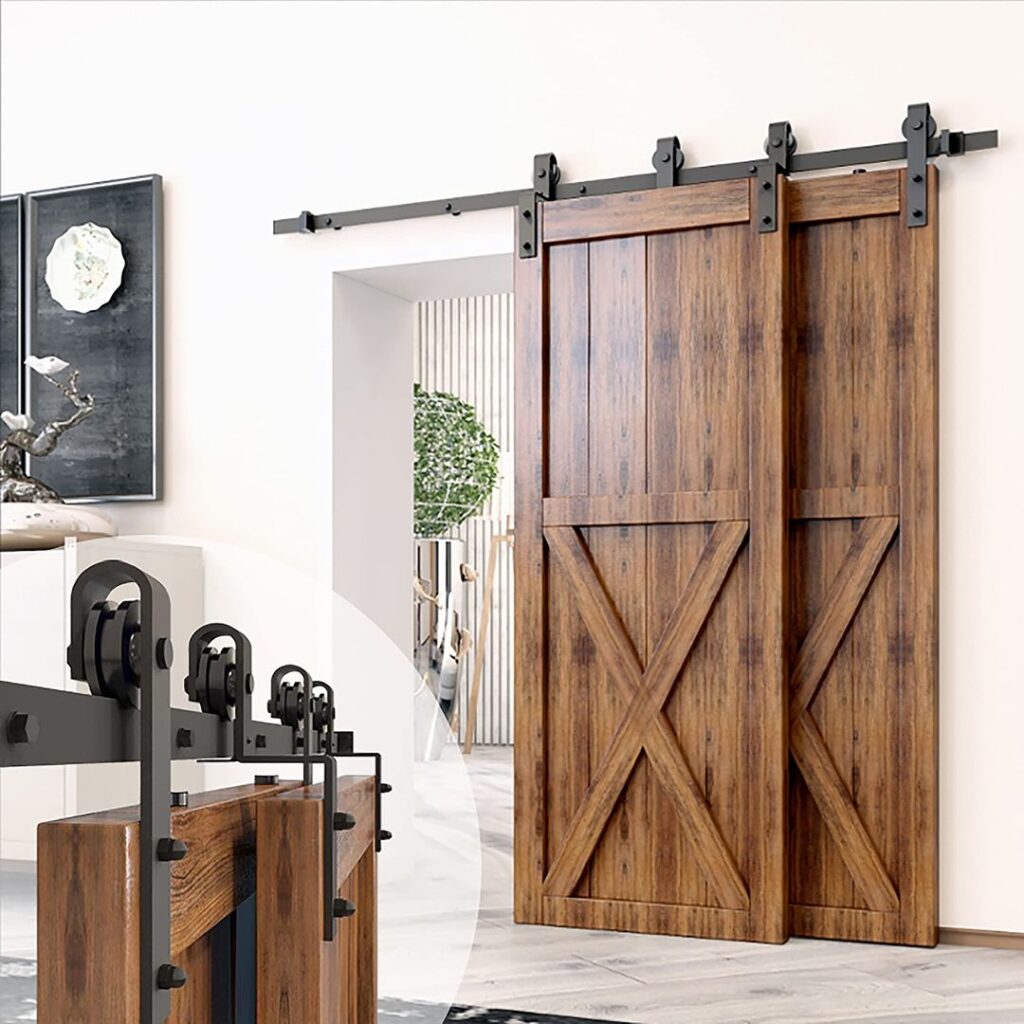
Photo Credit: @southwestblindsyuma
One of the challenges of an open-plan kitchen and living room is maintaining privacy when needed. Sliding doors are an ideal solution, offering flexibility and functionality without compromising the open feel of the space.
- Benefits of Sliding Doors for Flexibility and Privacy
Sliding doors allow you to close off areas of the space when you want more privacy or noise control, such as when cooking or hosting guests. When opened, they create a continuous, unobstructed flow between the kitchen and living room. This versatility is especially useful in a small open-plan layout where flexibility is key. - Design Ideas for Incorporating Sliding Doors in Your Open Plan
Consider a barn-style sliding door for a rustic or industrial look, or opt for a sleek, contemporary glass sliding door for a more modern aesthetic. Sliding doors can also serve as a great way to separate a kitchen from a dining area or a living room from a small office nook.
15. Bring Nature Indoors with Plants and Greenery
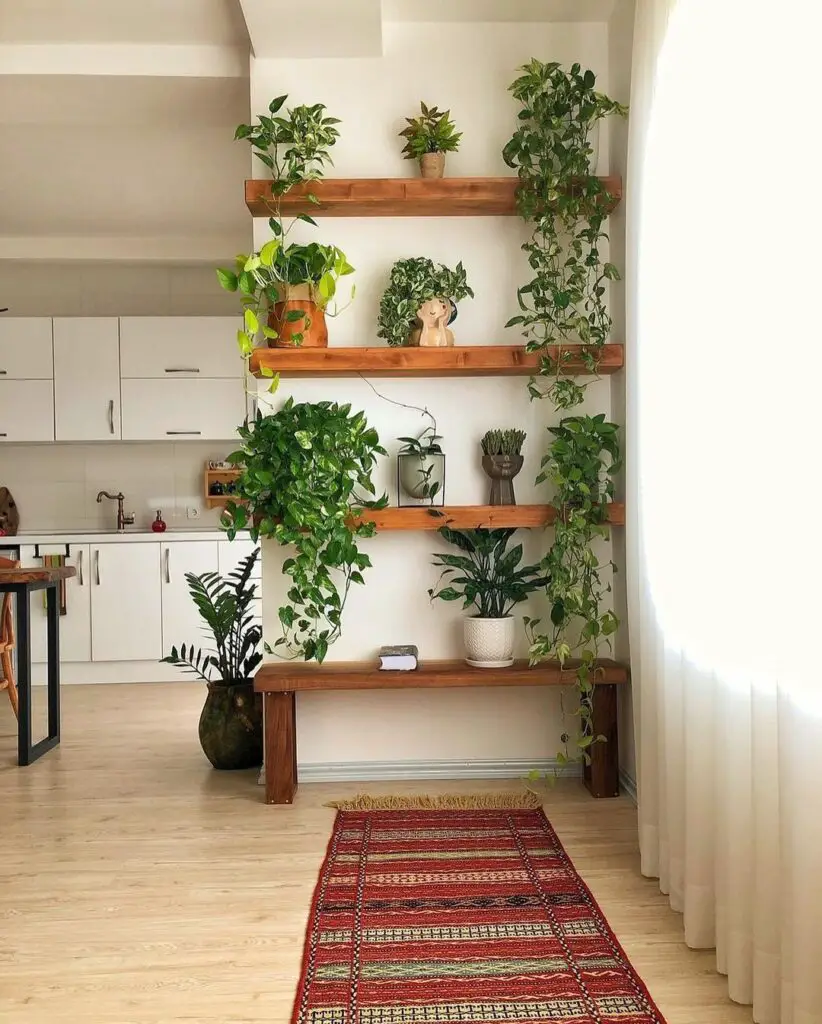
Photo Credit: @plant_aholics
Incorporating plants and greenery into your open-plan kitchen and living room is an excellent way to introduce natural elements that promote a calm, refreshing atmosphere. Not only do plants purify the air, but they also add color and life to your space.
- Best Plants for Small Spaces
Opt for plants that thrive in indoor environments and don’t require too much maintenance. Low-light plants like snake plants, pothos, or peace lilies are ideal for spaces with limited natural light. If your space has plenty of sunlight, consider succulents or fiddle leaf figs. For smaller spaces, compact plants like succulents, ivy, or a hanging plant basket work well without overwhelming the room. - How Greenery Can Create a Calming, Airy Atmosphere
Greenery has a psychological effect that can help reduce stress and improve overall well-being. Placing plants in key areas, such as near windows, on shelves, or hanging from the ceiling, adds texture and a feeling of openness. Plants also provide a natural transition between the kitchen and living room, softening the edges of the room and tying together the different zones.
16. Open Plan Layouts for Entertaining in Small Spaces
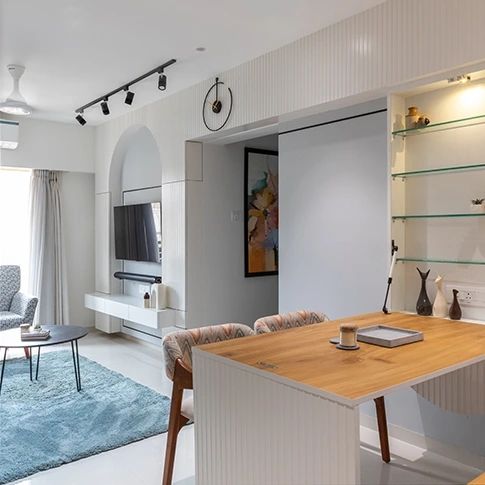
Photo Credit: @indiaartndesign
Entertaining guests in a small open-plan kitchen and living room can be challenging, but with the right design, it’s possible to create a space that accommodates both cooking and socializing. The key is to prioritize flow and ease of movement while still ensuring each area has its specific function.
- How to Design the Space for Socializing and Dining
When entertaining, the kitchen and living areas should feel connected, allowing guests to move freely between cooking, dining, and lounging areas. Consider placing seating arrangements in a circular or U-shape configuration to encourage conversation. A kitchen island with bar stools can act as a casual dining area, while a well-arranged living room seating area can accommodate guests for post-dinner conversations. - Creating an Efficient Flow for Guests in a Small Open Plan
In small spaces, it’s essential to design the layout with guest flow in mind. Ensure that there’s enough space between seating and the kitchen, allowing people to move around freely without feeling cramped. Avoid overcrowding the space with too much furniture, and instead, focus on creating ample seating areas with compact, movable pieces that can be rearranged as needed.
17. Built-in Furniture: Save Space Without Sacrificing Style
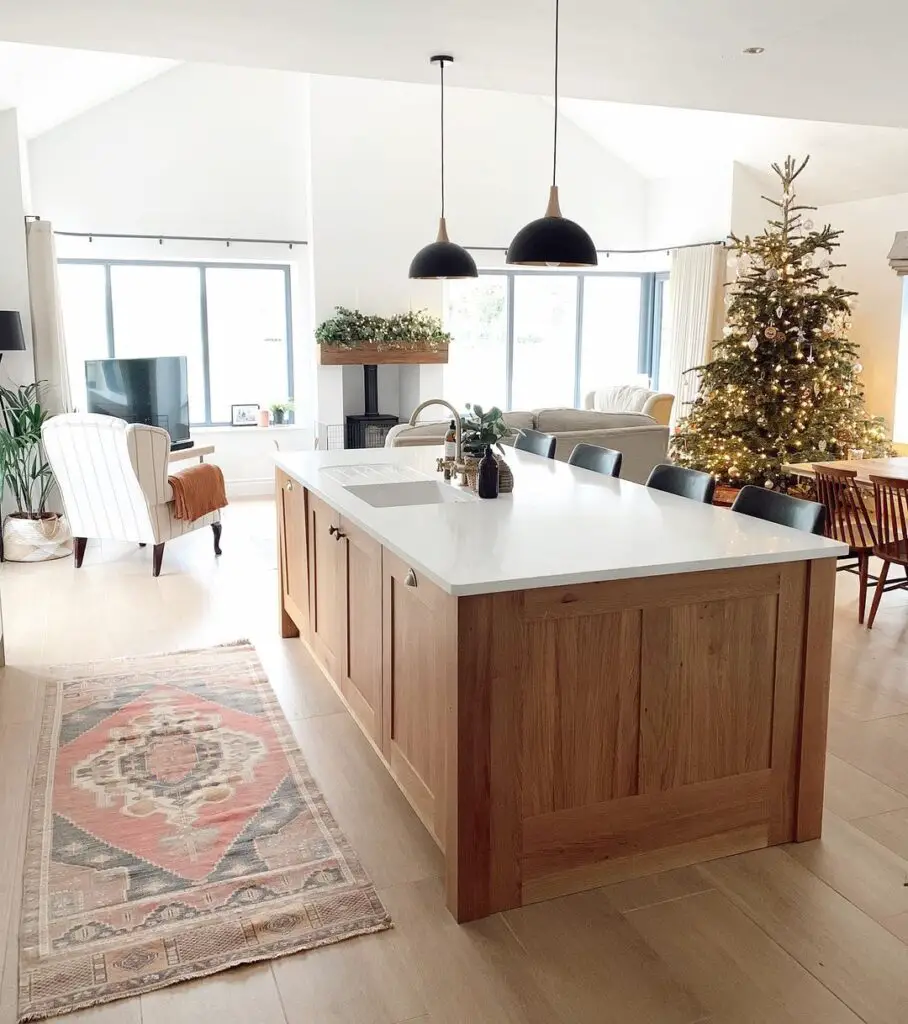
Photo Credit: @sisters_and_sons
Built-in furniture solutions are perfect for maximizing space in a small open-plan kitchen and living room. Custom-built pieces allow you to use every inch of the room efficiently while maintaining a sleek, minimalist look.
- Incorporating Custom-Built Units for Storage and Seating
Consider built-in benches along walls, custom cabinetry for the kitchen, or even a bench with storage under it for the living room. These units are tailored to fit your space perfectly, ensuring that every inch is optimized without compromising style. Custom storage solutions can help you keep clutter to a minimum, maintaining a clean and streamlined environment. - Advantages of Built-in Solutions in Open Plan Rooms
Built-in furniture offers several advantages, such as maximizing storage without taking up extra floor space. These pieces can be designed to blend seamlessly with the room’s layout, creating a cohesive look. Custom-built shelves, cabinets, or seating can be designed to suit your specific needs, providing storage while also adding to the overall aesthetic of your open-plan space.
18. Clever Use of Mirrors to Create the Illusion of Space
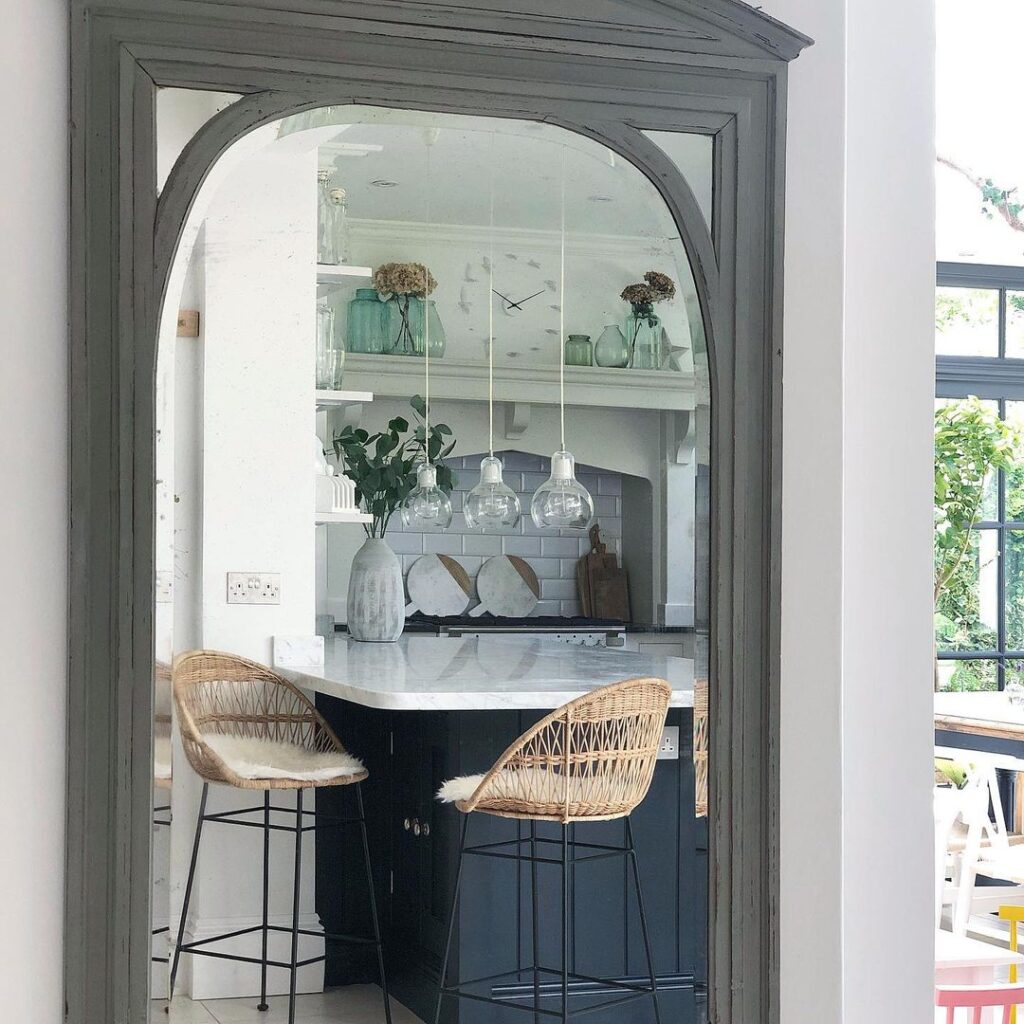
Photo Credit: @styletheclutter
Mirrors are one of the most effective tools for creating the illusion of space in small rooms. In an open-plan kitchen and living room, strategically placed mirrors can make the area appear larger and brighter, enhancing both the functionality and visual appeal of the room.
- Reflecting Light and Expanding Your Open Plan
Mirrors reflect light, making the space feel brighter and more expansive. Place a large mirror on a wall opposite a window to amplify natural light or use a mirrored backsplash in the kitchen for a stylish, reflective surface. Mirrors placed across from each other can also create a sense of depth, visually expanding the room. - Tips for Placing Mirrors in Key Areas of the Room
To maximize the effect of mirrors, position them near natural light sources or in areas that might feel cramped. For example, a mirror on the wall behind the couch in the living room can create the illusion of additional space, while a mirrored feature in the kitchen can help amplify the light and visually expand the room.
19. Personalize Your Space with Art and Decor
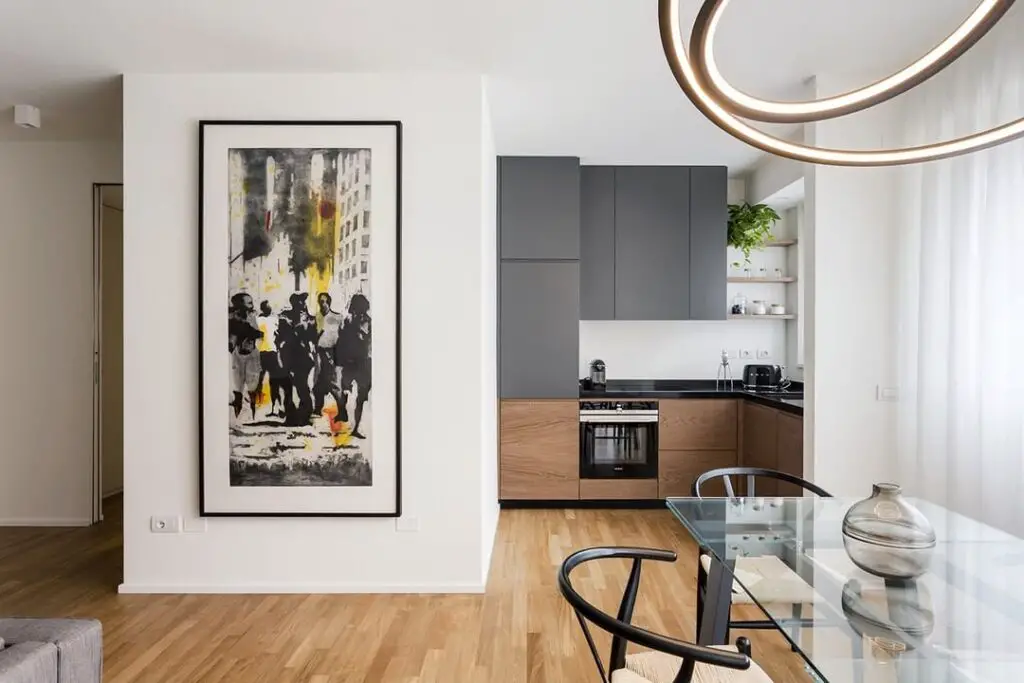
Photo Credit: @nomadearchitettura
A small open-plan kitchen and living room should still reflect your personal style. Art and décor are a great way to add personality to the space while maintaining a cohesive look. Whether it’s through unique artwork, colorful throw pillows, or personal memorabilia, incorporating your individual taste will make the space feel like home.
- Ideas for Adding Personal Touches to Your Open Plan
Display your favorite artworks, photographs, or souvenirs from travels to create a sense of individuality in your home. Choose artwork that complements the color scheme of your open-plan space, or go for a statement piece that adds a focal point to the room. Personal touches like family photos, books, or decorative objects make the space feel more lived-in and welcoming. - Using Art to Define Different Zones and Personal Style
In an open-plan layout, art can also be used to define different areas. For example, use abstract art in the living room to create a modern vibe, or opt for more functional décor pieces like floating shelves in the kitchen to showcase your style. Mixing decorative and functional items ensures your space feels both stylish and personal.
20. Color-Blocking to Define Zones
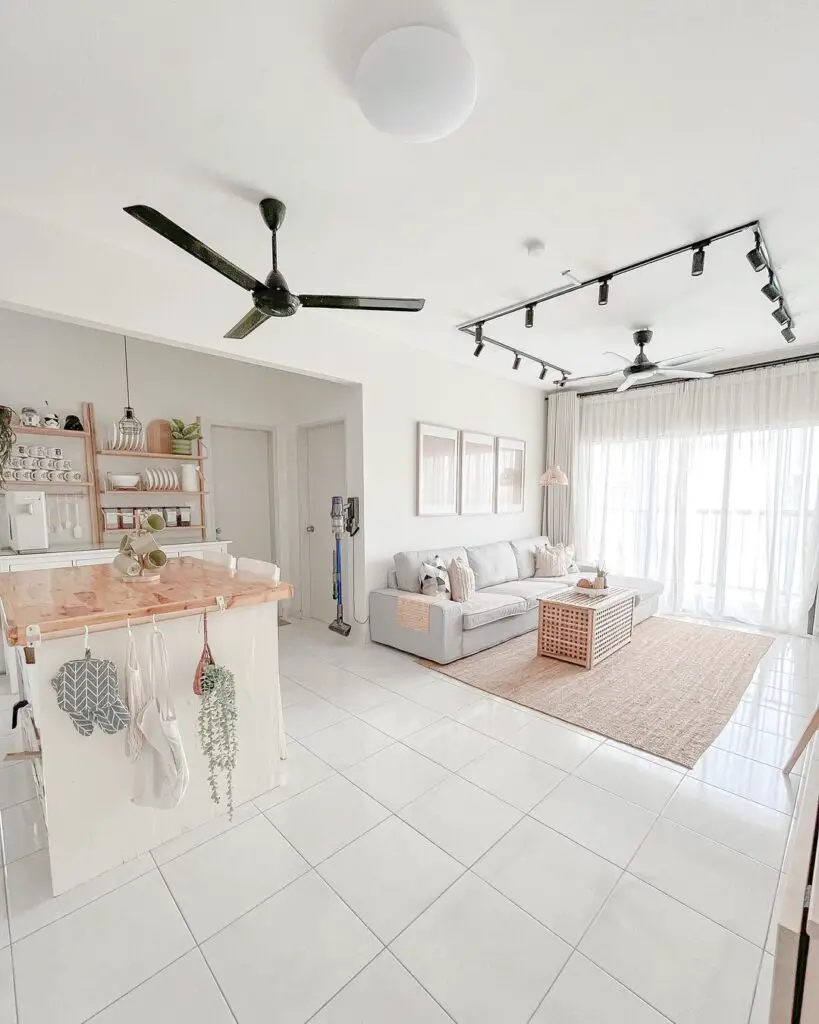
Photo Credit: @rumasafinaqi
Color-blocking is a creative way to visually separate different areas within an open-plan room without physical partitions. By using contrasting or complementary colors on the walls, furniture, or even floor rugs, you can delineate the kitchen, dining, and living areas while maintaining an open and cohesive feel.
Key Takeaways for Maximizing Space and Style
- Use light colors, open shelving, and clever zoning to enhance the sense of space.
- Invest in multi-functional furniture and integrated appliances to optimize the layout.
- Add personal touches through art, décor, and greenery to make the space feel inviting.
How to Bring Your Unique Vision to Life in an Open Plan Layout
The key to a successful open-plan design is balancing style with practicality. With the right elements, your small kitchen and living room can become a multifunctional, stylish space that reflects your personality and meets your needs.
Conclusion
Designing a small open-plan kitchen and living room requires creativity and thoughtful planning. By focusing on functionality, flow, and aesthetics, you can transform even the smallest of spaces into a stylish and efficient area. From multi-functional furniture to clever storage solutions, there are many ways to make the most of your open-plan layout.

