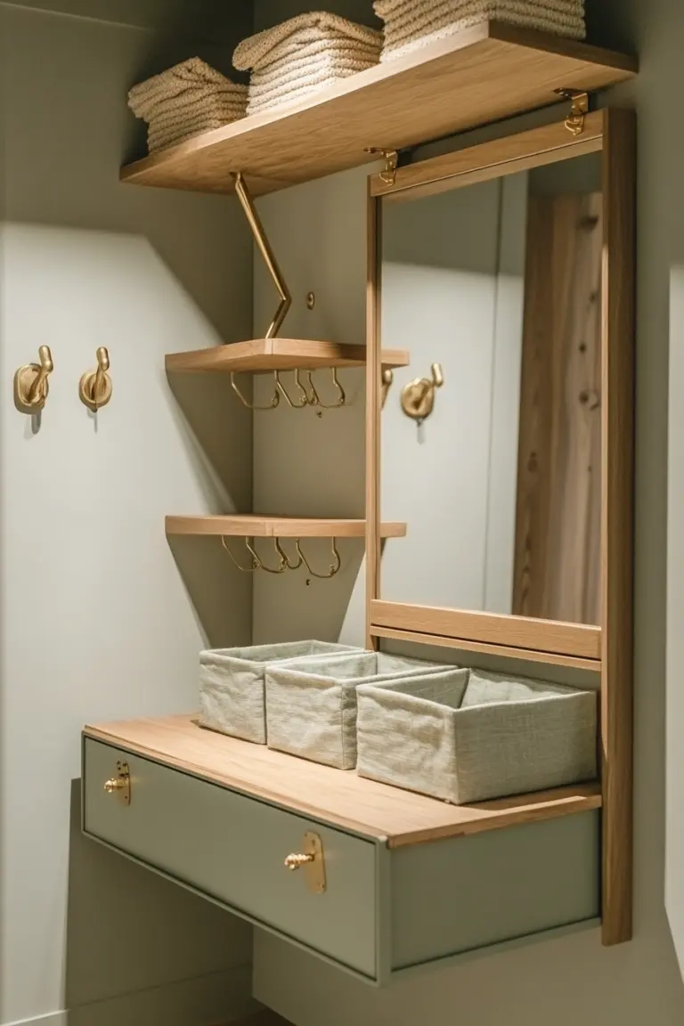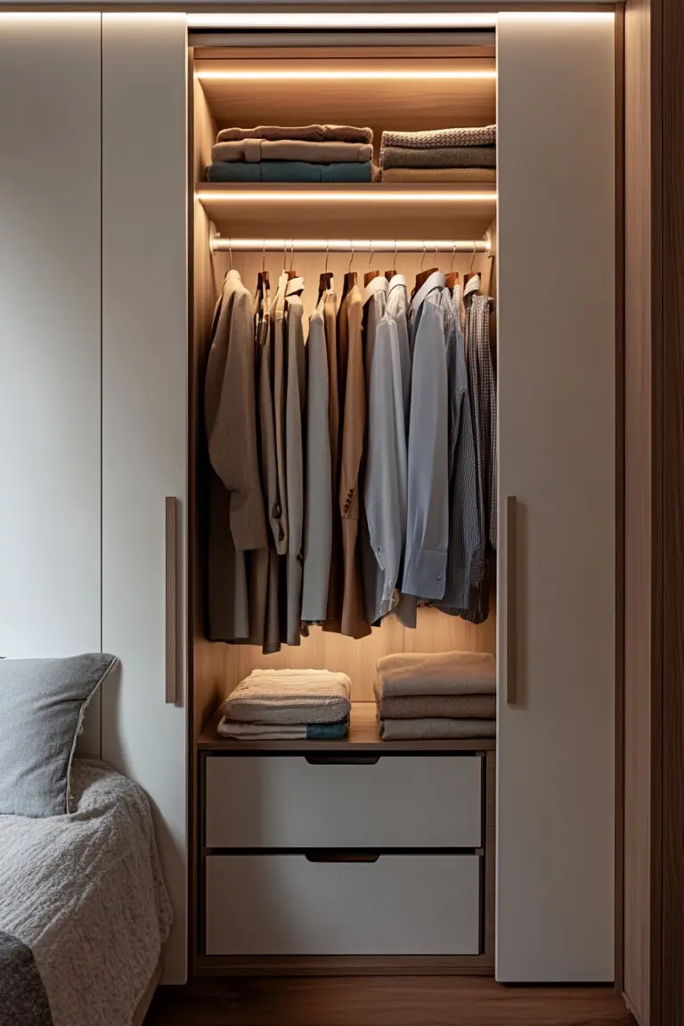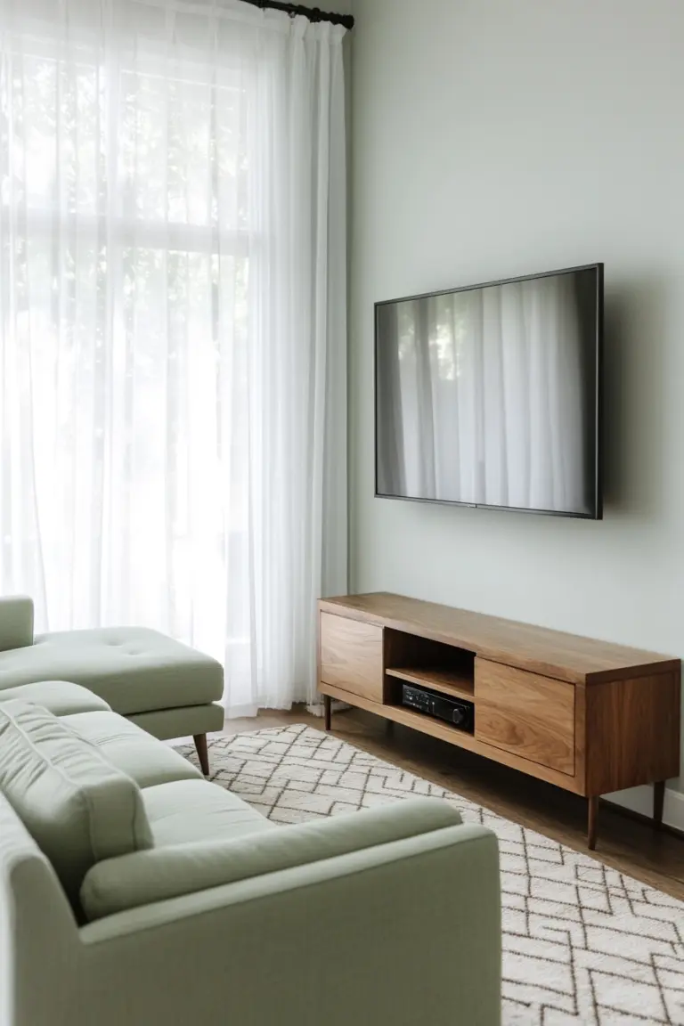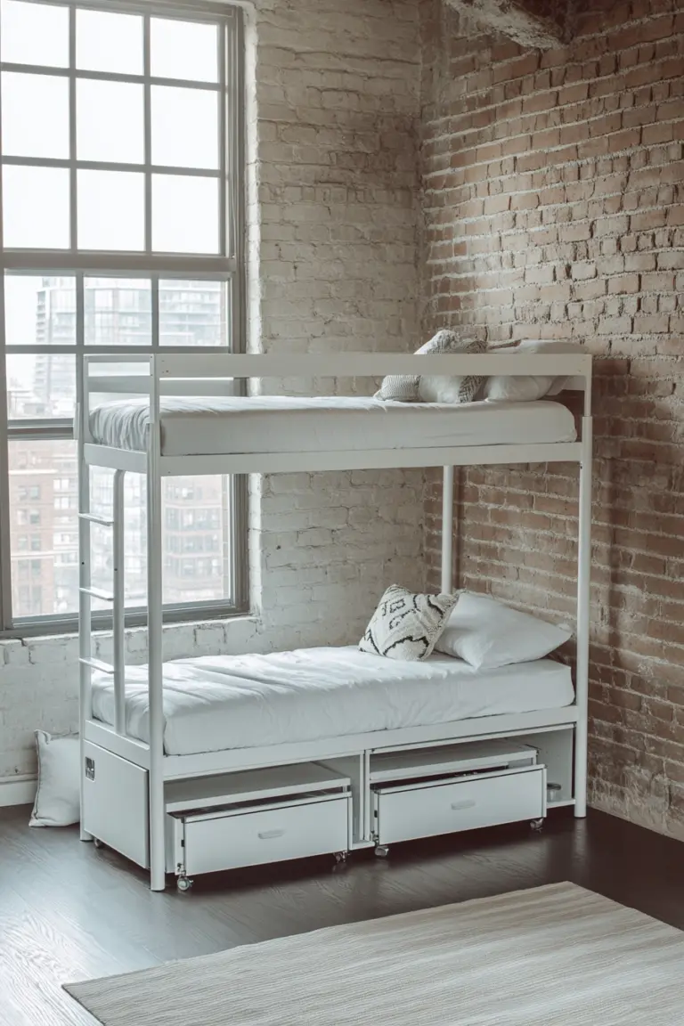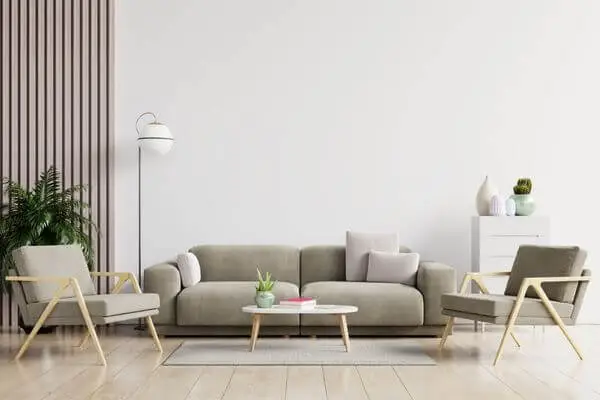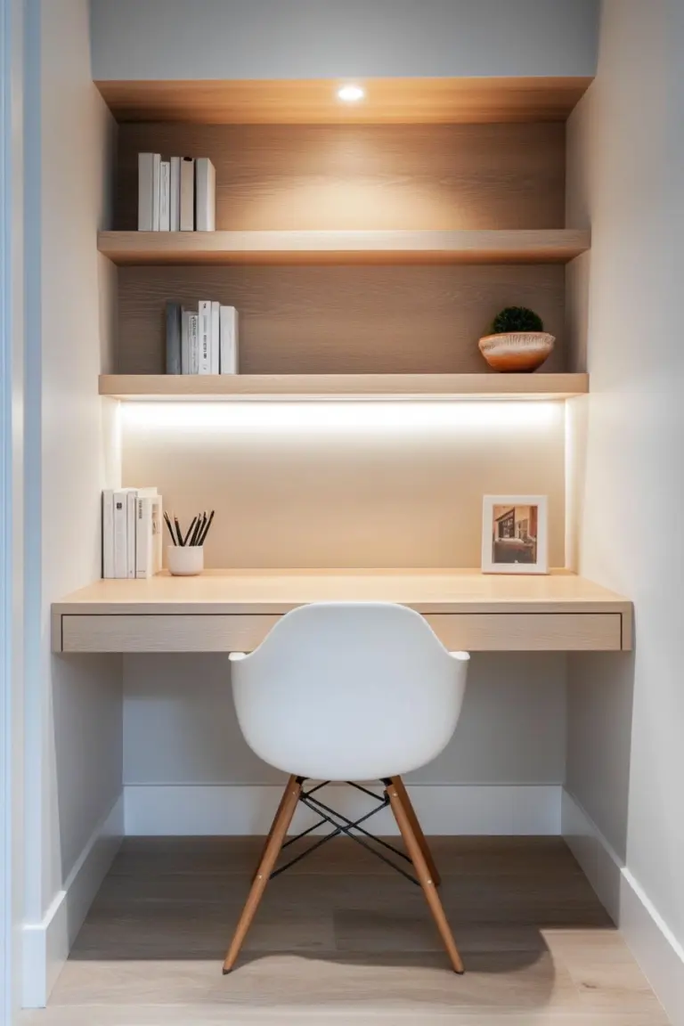Small Apartment Ideas: Transforming Limited Spaces into Functional Sanctuaries
Living in a small apartment can be both a challenge and an opportunity for creativity. Thoughtful interior design plays a crucial role in maximizing space, enhancing functionality, and creating an inspiring environment that reflects your unique personality and lifestyle.
When every square foot counts, it becomes essential to choose designs and elements that not only look good but also serve multiple purposes. This article explores a variety of small apartment ideas that cater to different aesthetics—from Scandinavian minimalism to industrial chic—each designed to optimize space while maintaining style.
In the following sections, you’ll discover 20 unique design concepts that demonstrate how to make the most out of small living areas. Each idea is crafted to inspire you to think outside the box, whether you’re looking for innovative storage solutions, multifunctional furniture, or simply a fresh take on color and texture.
Let’s embark on this journey to transform your compact space into a beautiful and practical home.
1. Multifunctional Living Room in Scandinavian Minimalism
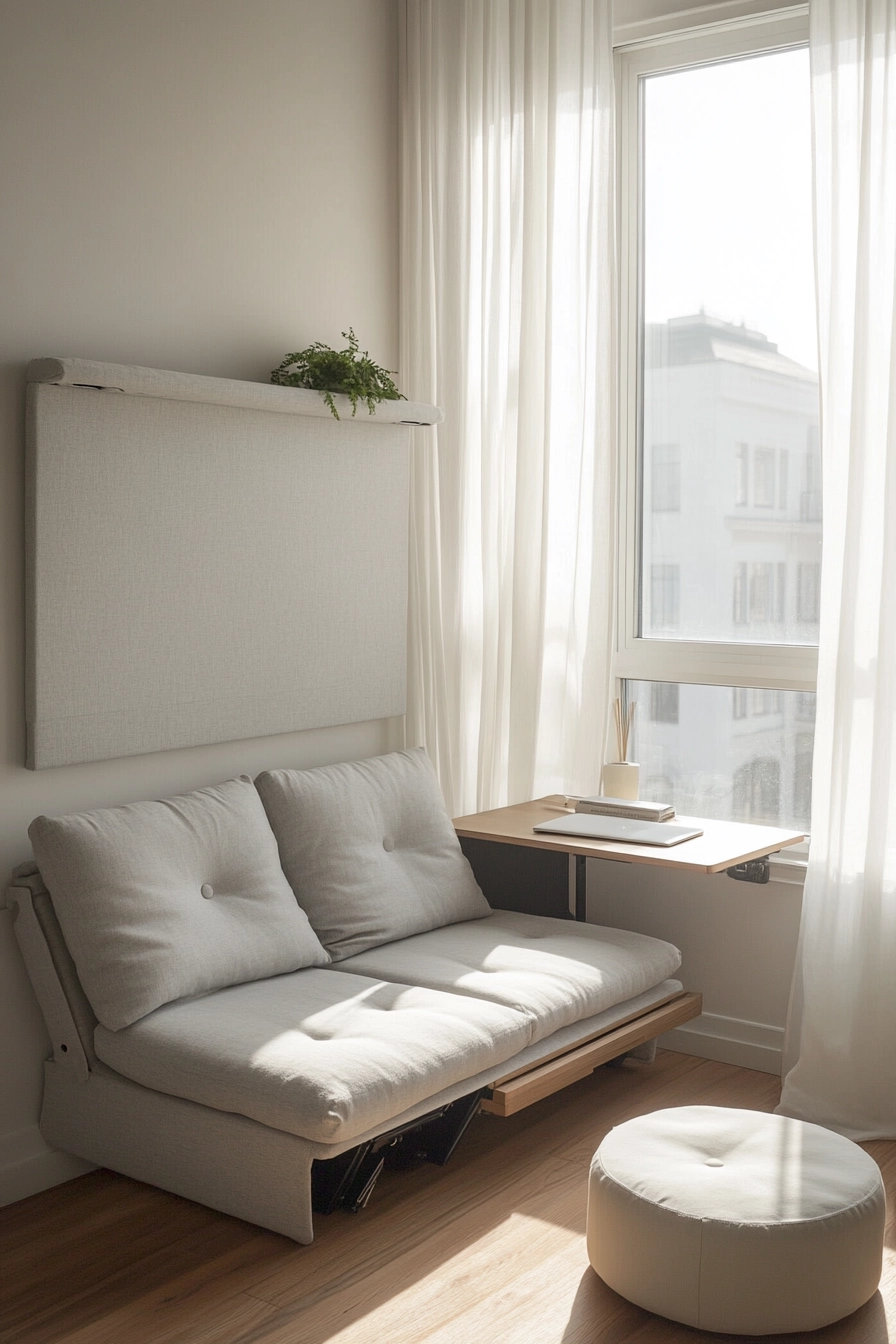
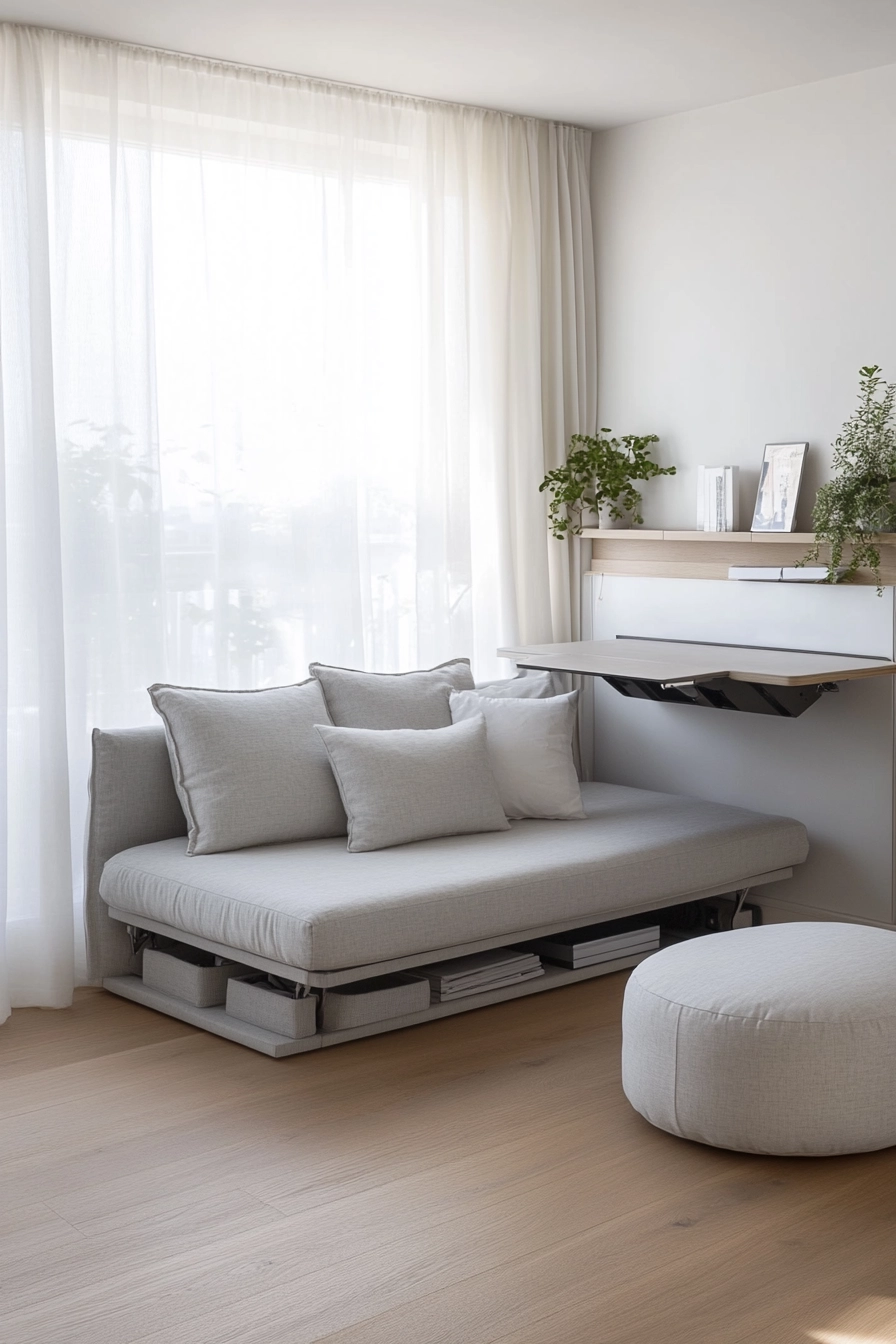
This multifunctional living room embodies the essence of Scandinavian minimalism, featuring a compact modular sofa upholstered in light grey linen, alongside a transforming wall-mounted desk that seamlessly integrates work and relaxation. The natural oak flooring adds warmth to the space, while large windows draped with white sheer curtains invite soft, diffused light, creating an airy atmosphere.
The overall mood is serene, with a focus on functionality that doesn’t compromise on style.
The modular sofa serves as a central piece, allowing for versatile seating arrangements, while hidden storage ottomans tuck away clutter, maintaining a clean and organized look. The wall-mounted desk, when folded away, provides an unobtrusive work area that can be easily hidden when not in use, thus optimizing floor space.
This design is perfect for individuals who value both aesthetics and practicality, offering a cozy yet efficient living area.
- Choose a modular sofa that allows for various configurations.
- Incorporate hidden storage solutions like ottomans or benches.
- Use light colors and natural materials to enhance brightness.
- Maximize natural light with sheer window treatments.
- Integrate wall-mounted furniture to free up floor space.
Pro Design Tip: Select multifunctional furniture pieces that can adapt to your changing needs, ensuring your space remains versatile.
Budget Consideration: Investing in a quality modular sofa may be pricier upfront, but its versatility can save costs on additional furniture.
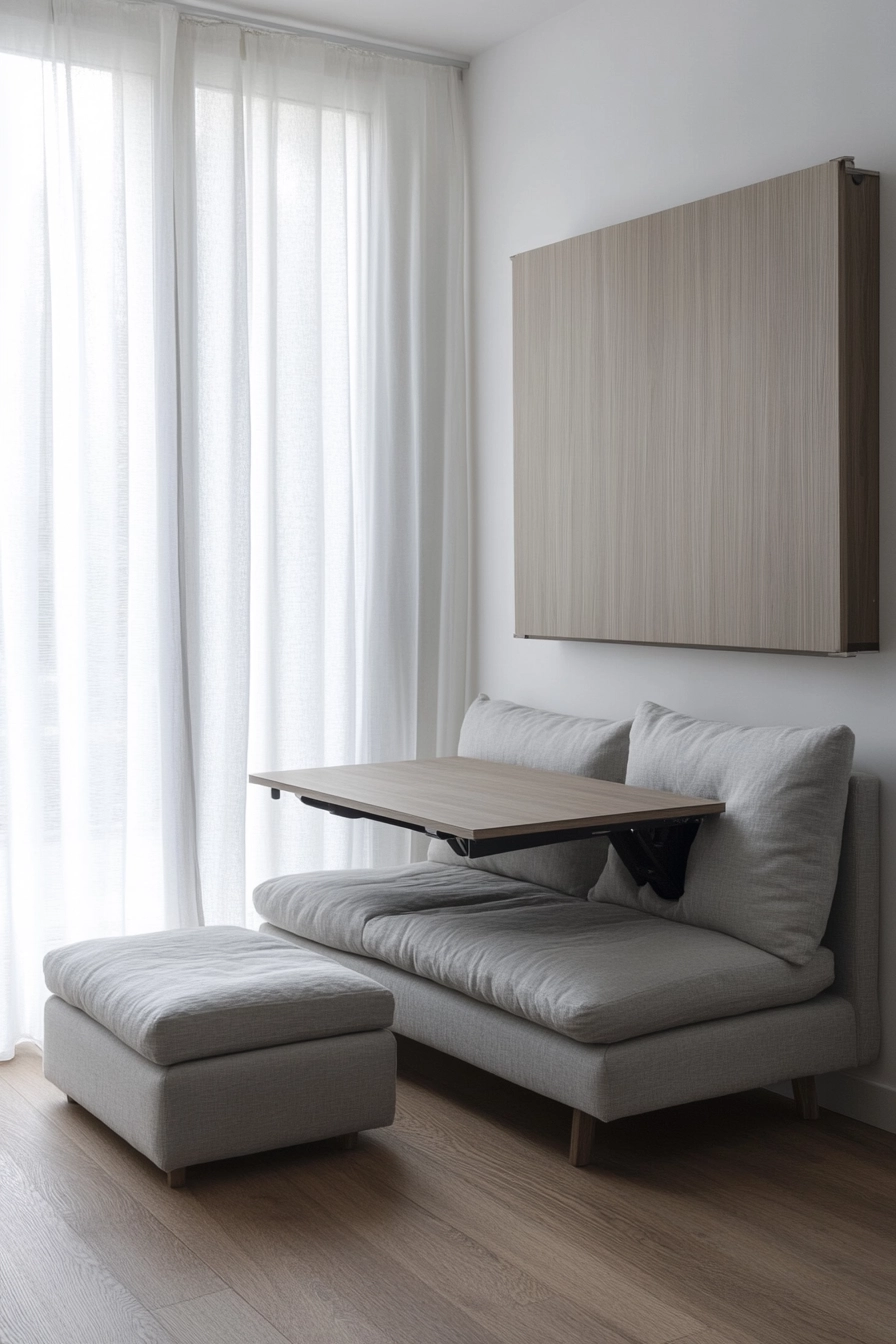
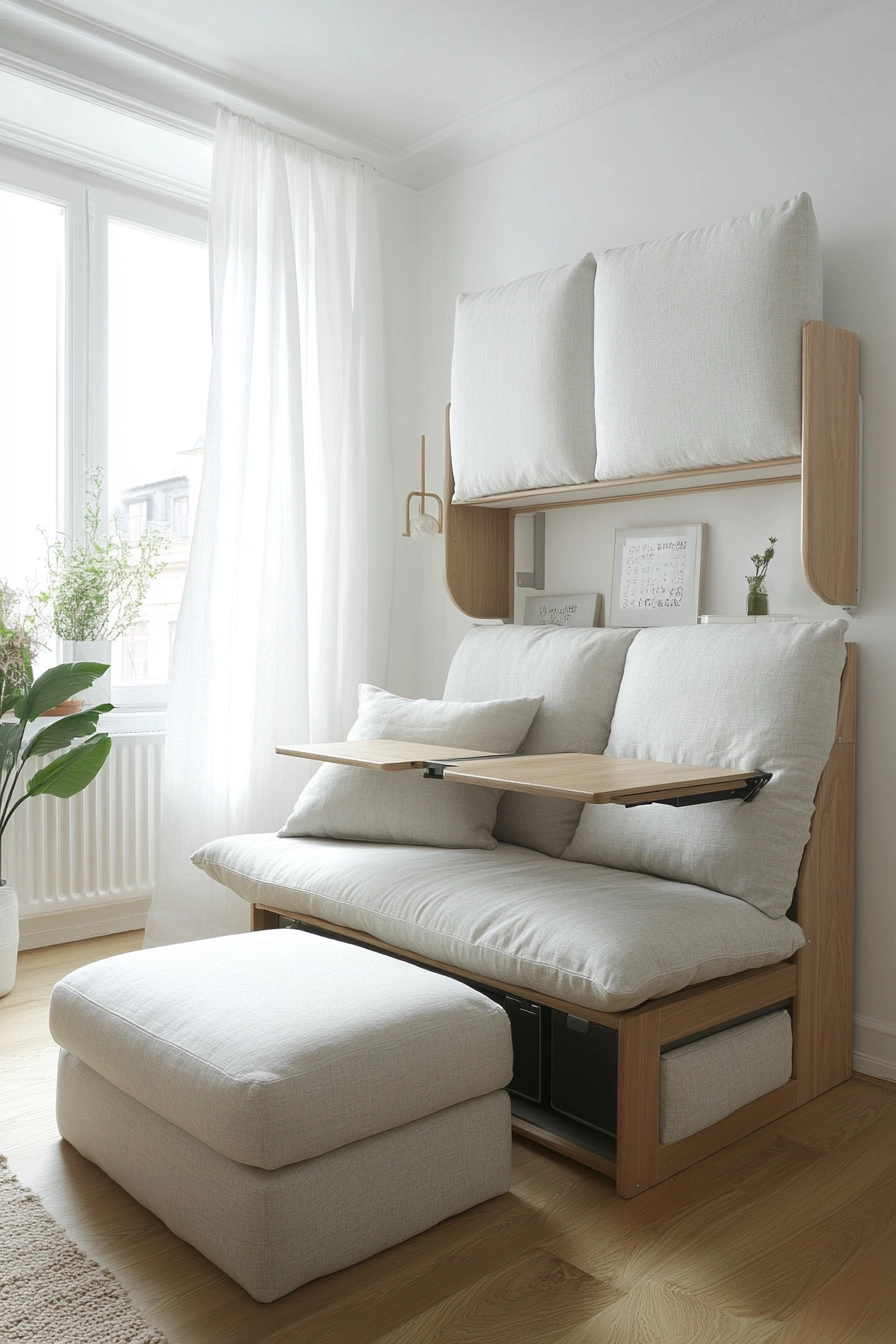
2. Compact Kitchen with Industrial-Modern Aesthetics
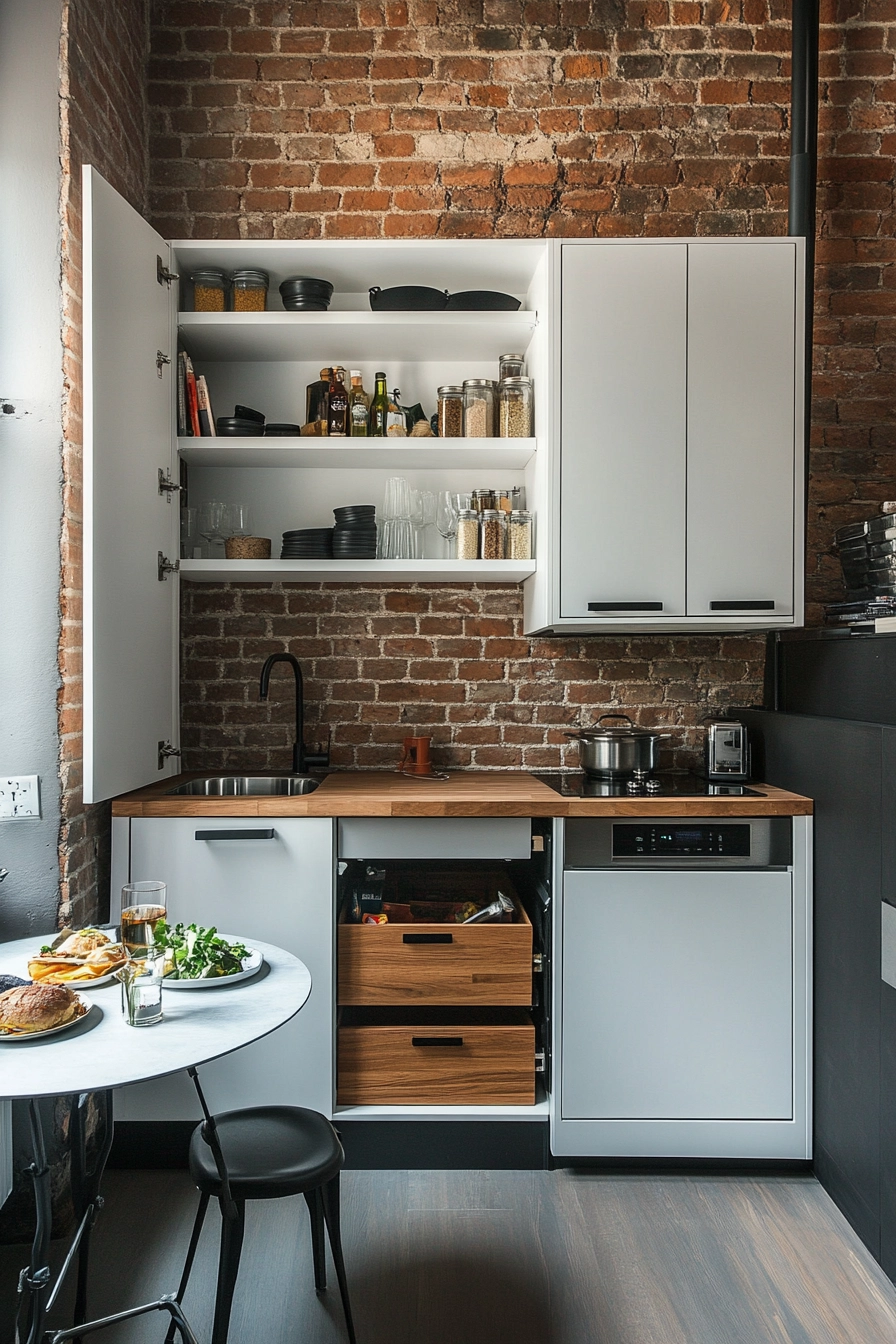
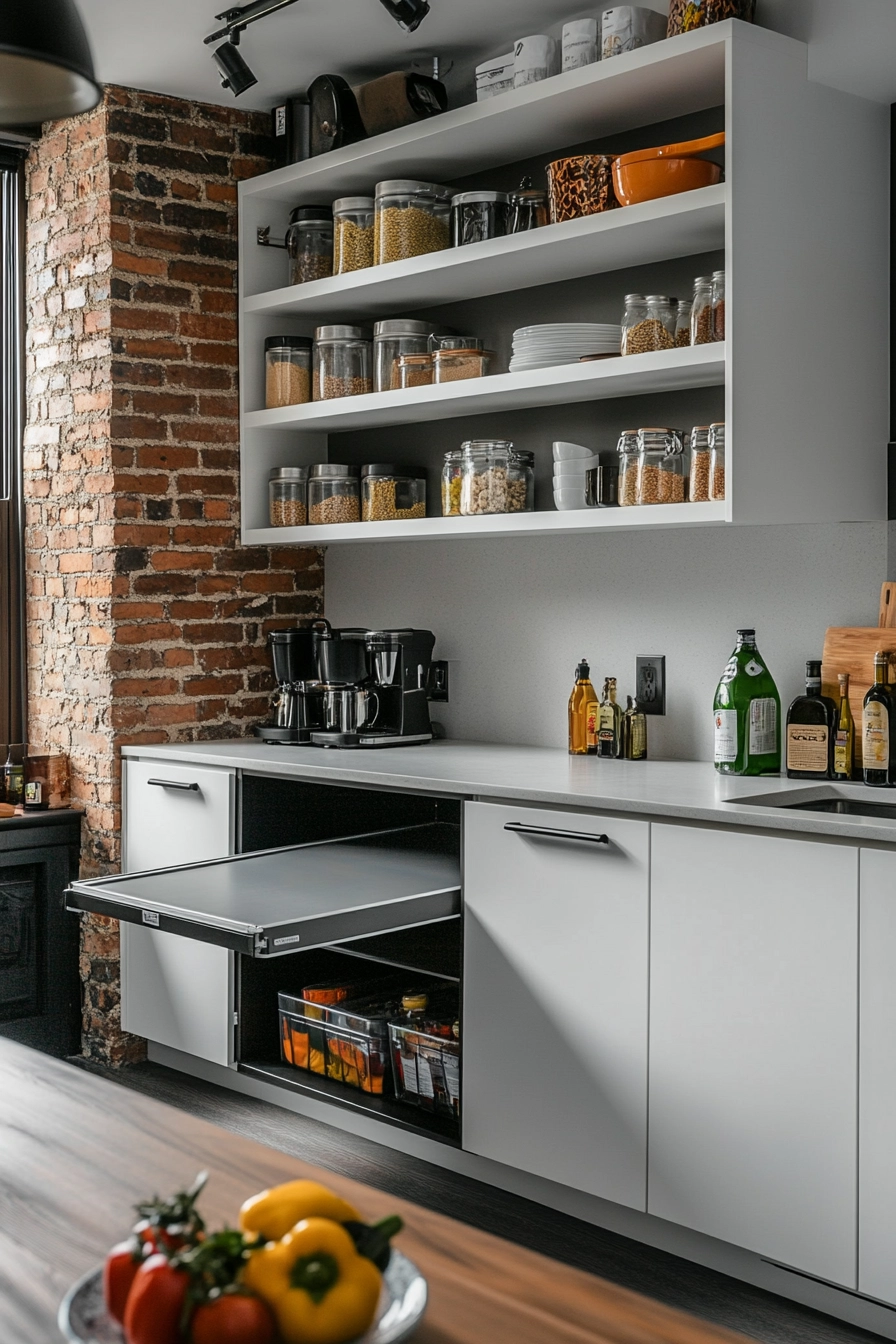
This compact kitchen showcases a clever design that marries functionality with an industrial-modern aesthetic. The highlight is a pull-out pantry that maximizes vertical space, complemented by ceiling-height open shelving painted in matte white, allowing for easy access to kitchen essentials.
An exposed brick accent wall adds character and warmth, while brushed steel hardware infuses a contemporary touch. The professional interior photography captures the clever storage solutions that make this kitchen both stylish and practical.
Integrating a fold-down dining table into the kitchen cabinetry provides an additional eating space without sacrificing room. This feature is perfect for small apartments where every inch matters.
The combination of materials—steel, wood, and brick—creates an inviting atmosphere that balances modernity and rustic charm, making it a perfect hub for cooking and dining.
- Incorporate open shelving for easy access and visual appeal.
- Use a pull-out pantry to maximize vertical storage.
- Choose a fold-down dining table that blends with cabinetry.
- Mix materials like wood and metal for an industrial feel.
- Consider lighting fixtures that enhance the kitchen’s aesthetic.
Pro Design Tip: Utilize wall space creatively with magnetic knife strips and hanging pot racks to keep counters clutter-free.
Budget Consideration: Opting for DIY shelving can cut costs while allowing for personal customization.
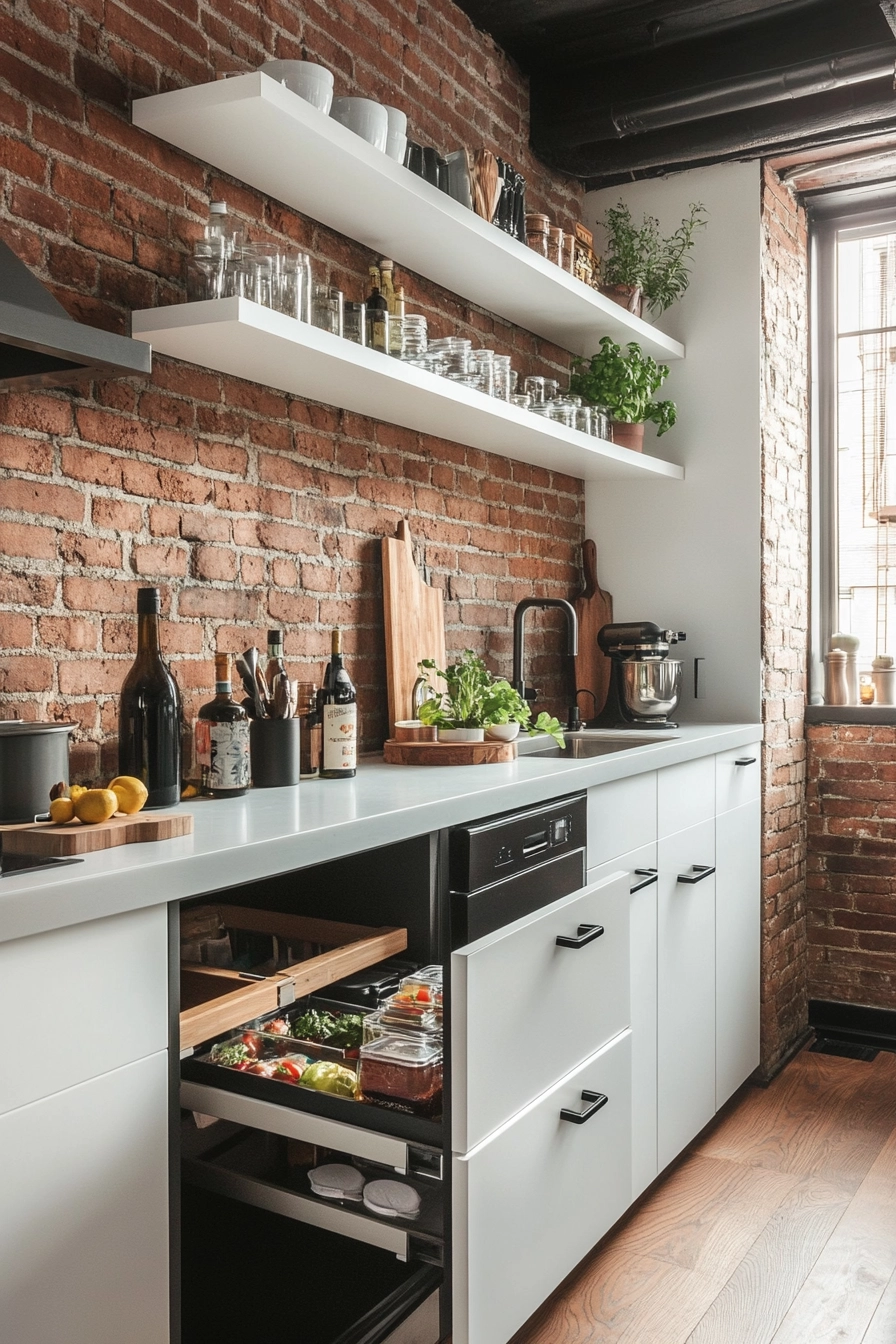
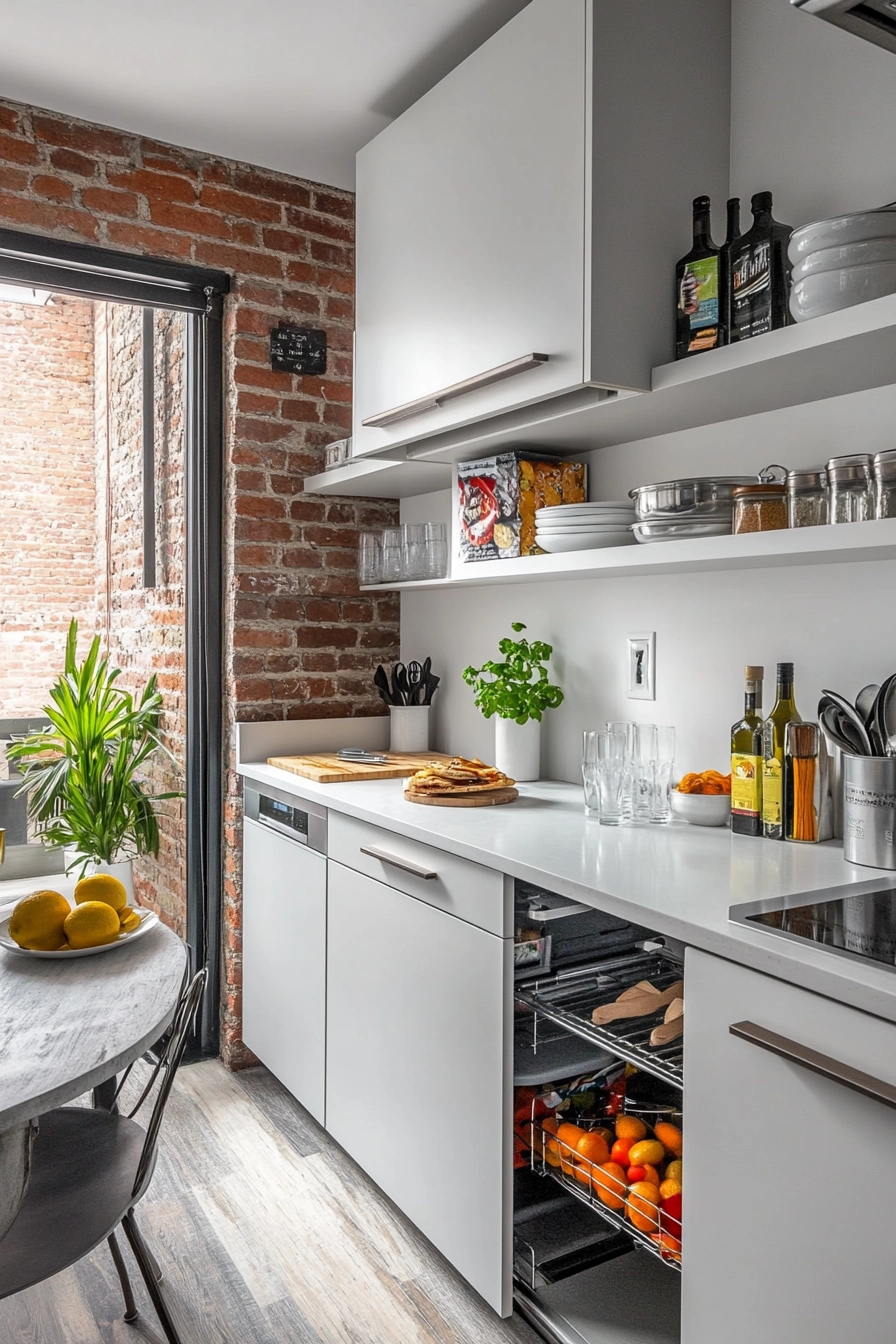
3. Bedroom with Platform Bed and Built-in Storage
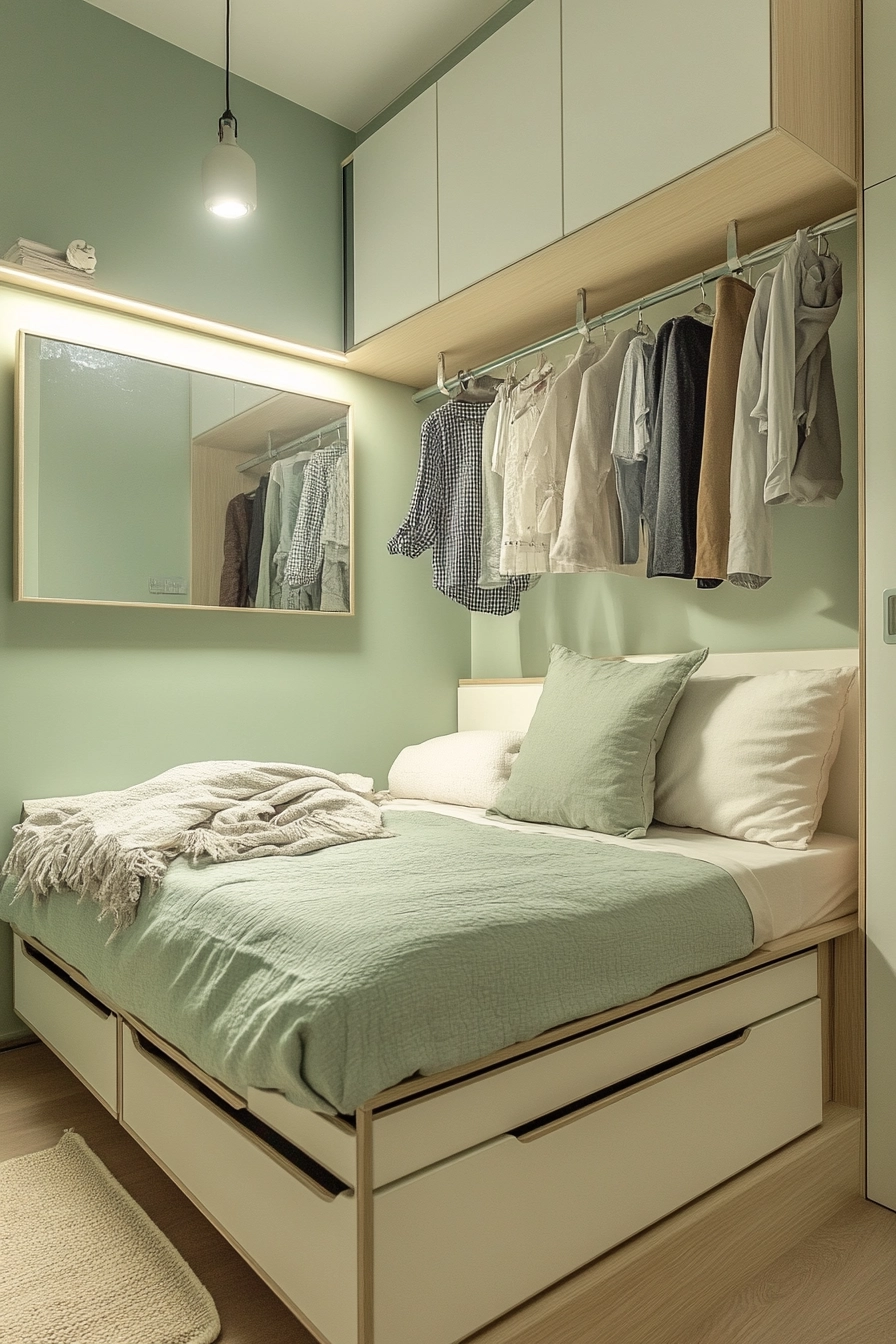
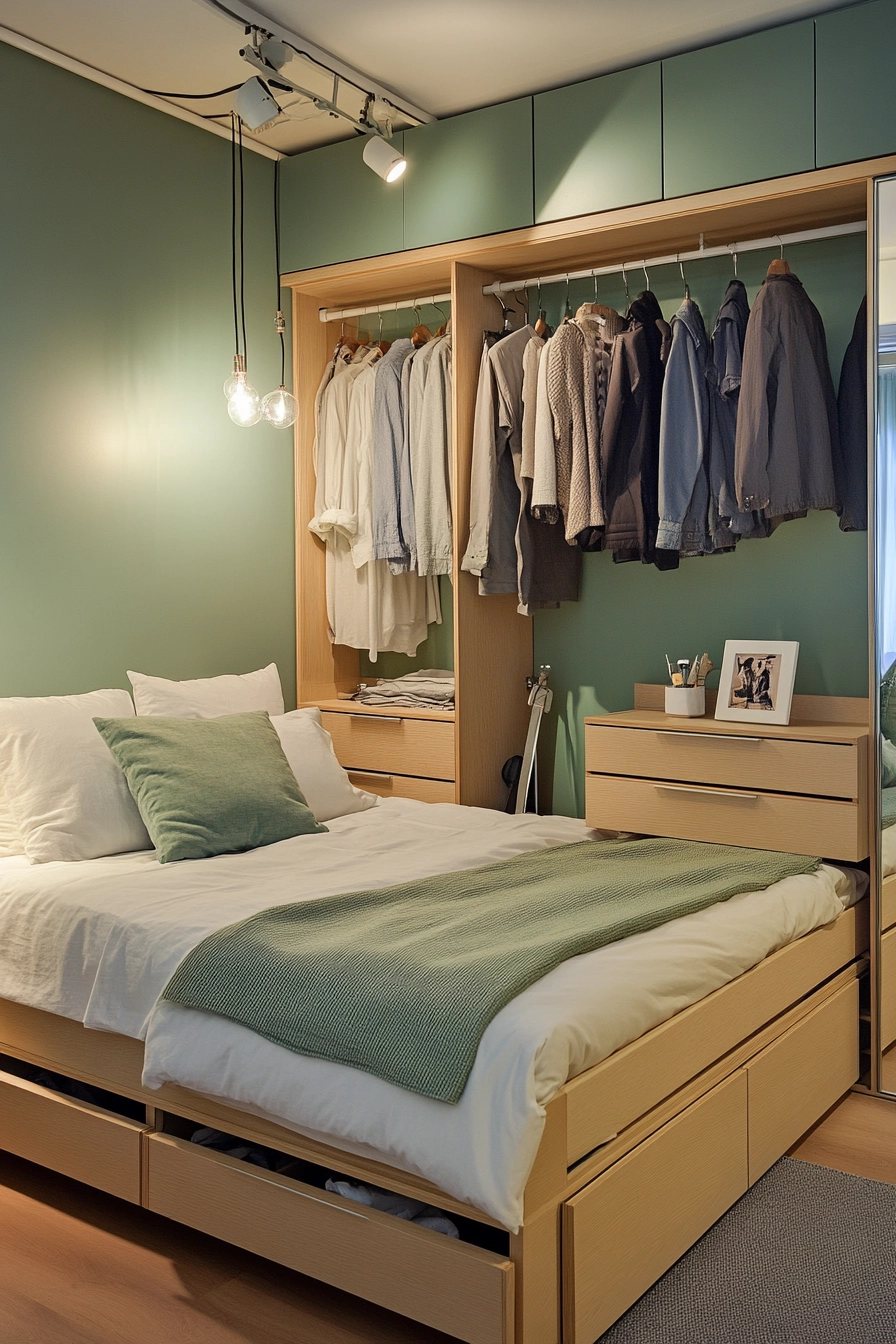
This thoughtfully designed bedroom features a platform bed equipped with built-in drawers, providing ample storage without the need for bulky furniture. Floating nightstands add to the modern aesthetic while keeping the floor space clear.
A calming sage green accent wall introduces a touch of color that complements the neutral palette, enhancing tranquility and relaxation. A large mirror strategically placed creates a sense of depth and spaciousness, ideal for small rooms.
Soft, natural lighting fills the room, making it feel airy and inviting. Textured fabrics in bedding and curtains add layers of comfort and warmth, creating a cozy retreat.
This bedroom design is perfect for urban dwellers who seek a serene space to unwind without sacrificing storage capability.
- Opt for a platform bed with built-in storage to save space.
- Incorporate floating nightstands for a streamlined look.
- Use mirrors to enhance light and create the illusion of space.
- Choose a calming color palette to promote relaxation.
- Layer textures with fabrics to add warmth and comfort.
Pro Design Tip: Consider under-bed storage solutions as an additional way to keep clutter at bay while maximizing available space.
Budget Consideration: Building your own platform bed can save money while allowing for customized storage options.
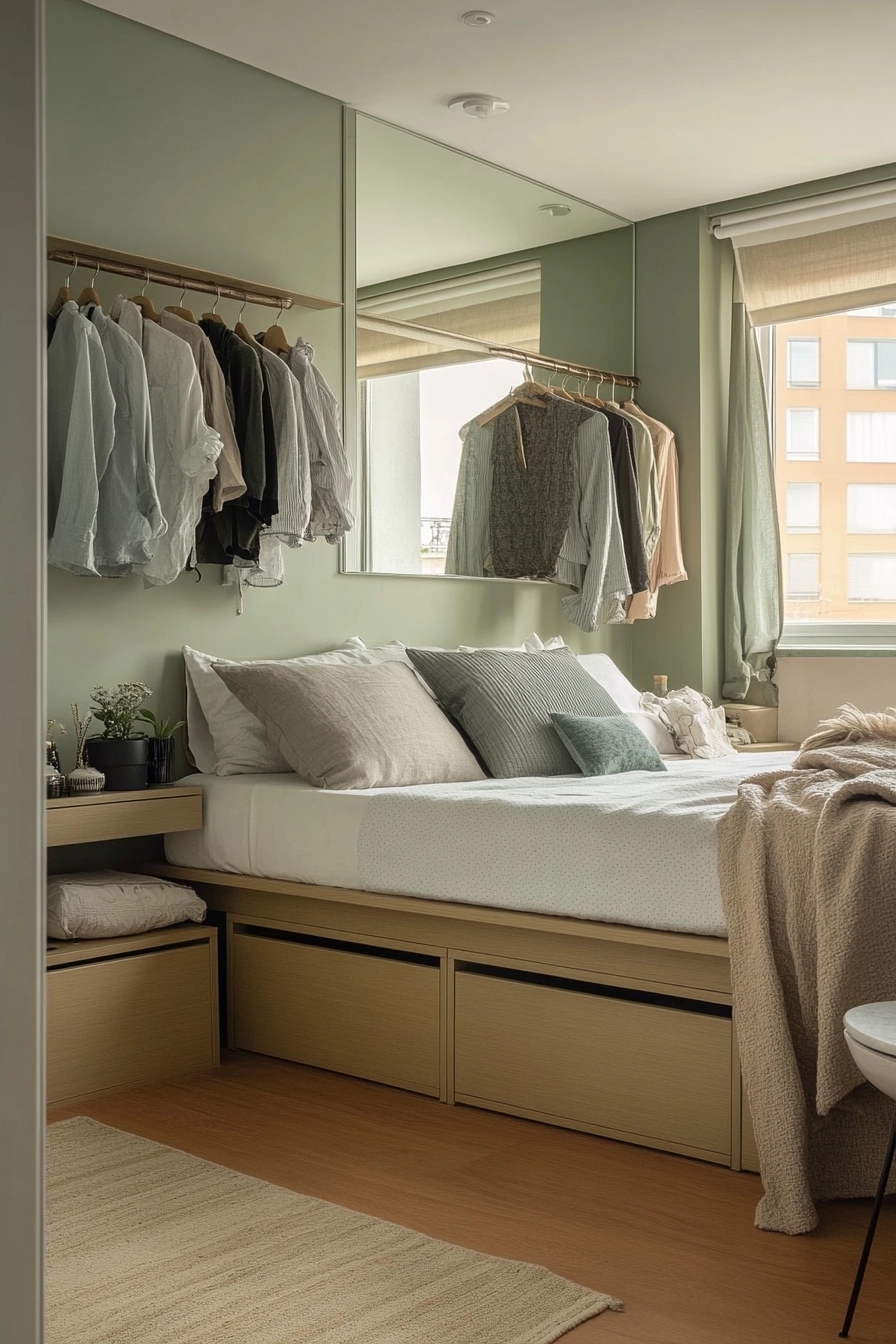
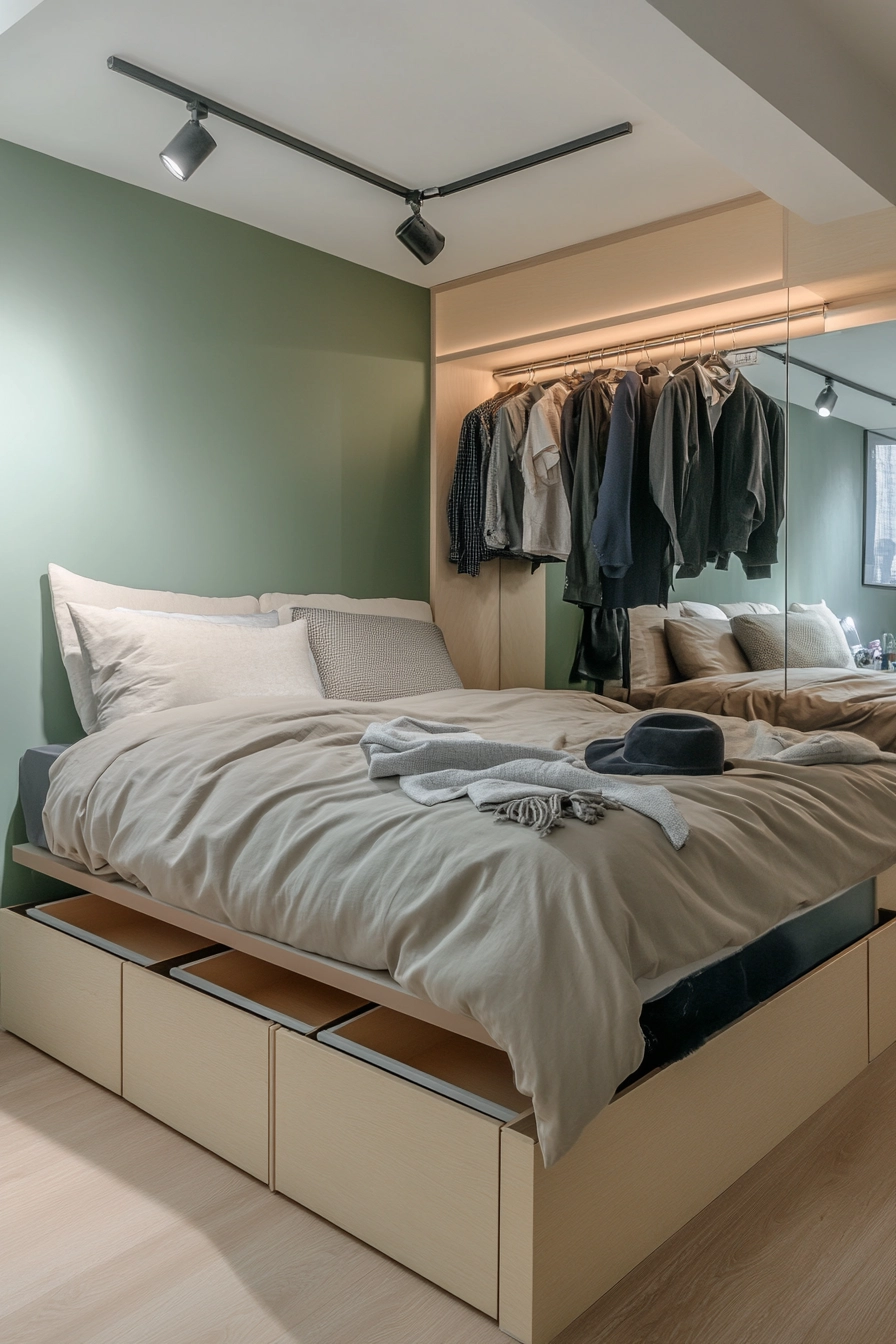
4. Home Office Nook in a Living Room Corner
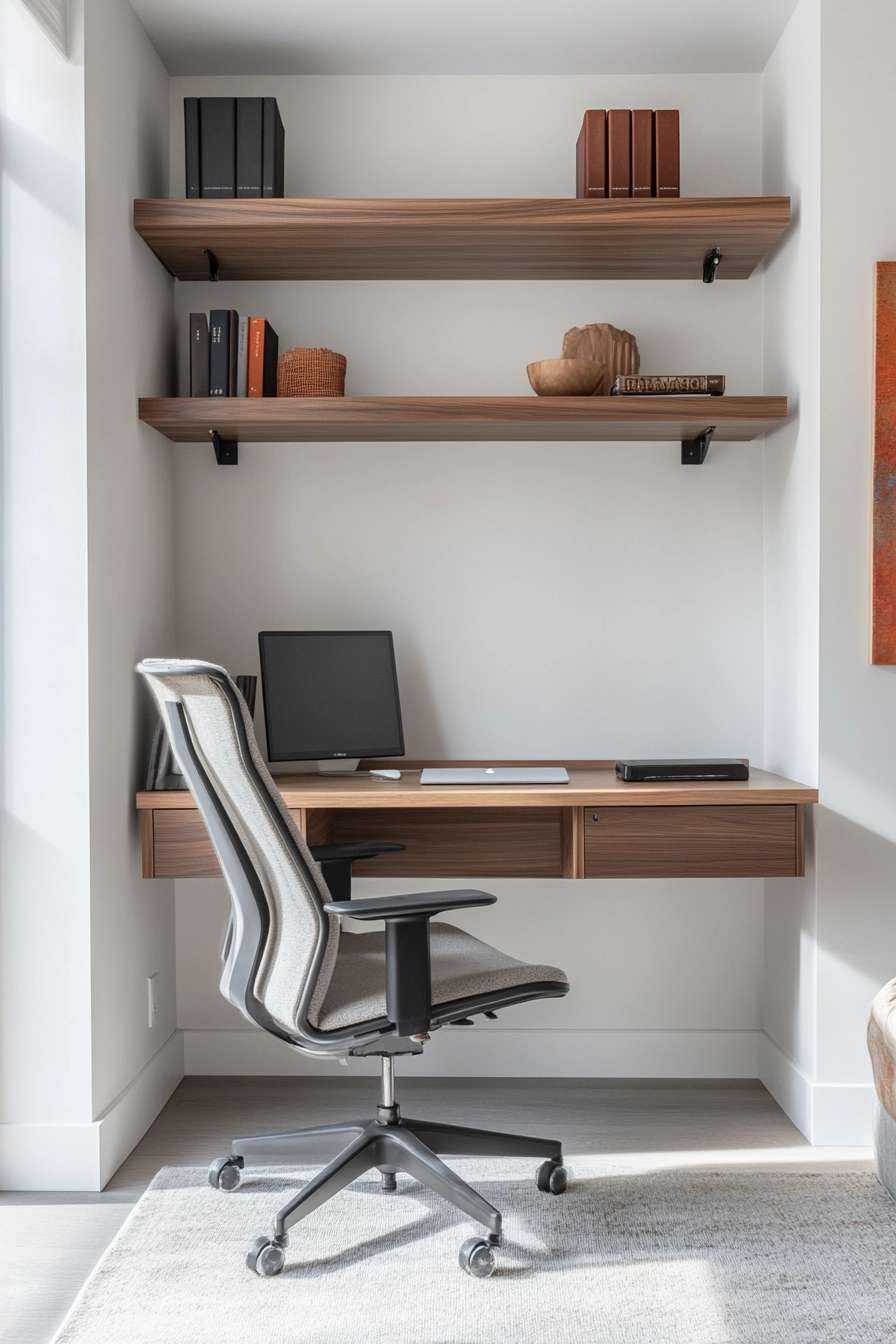
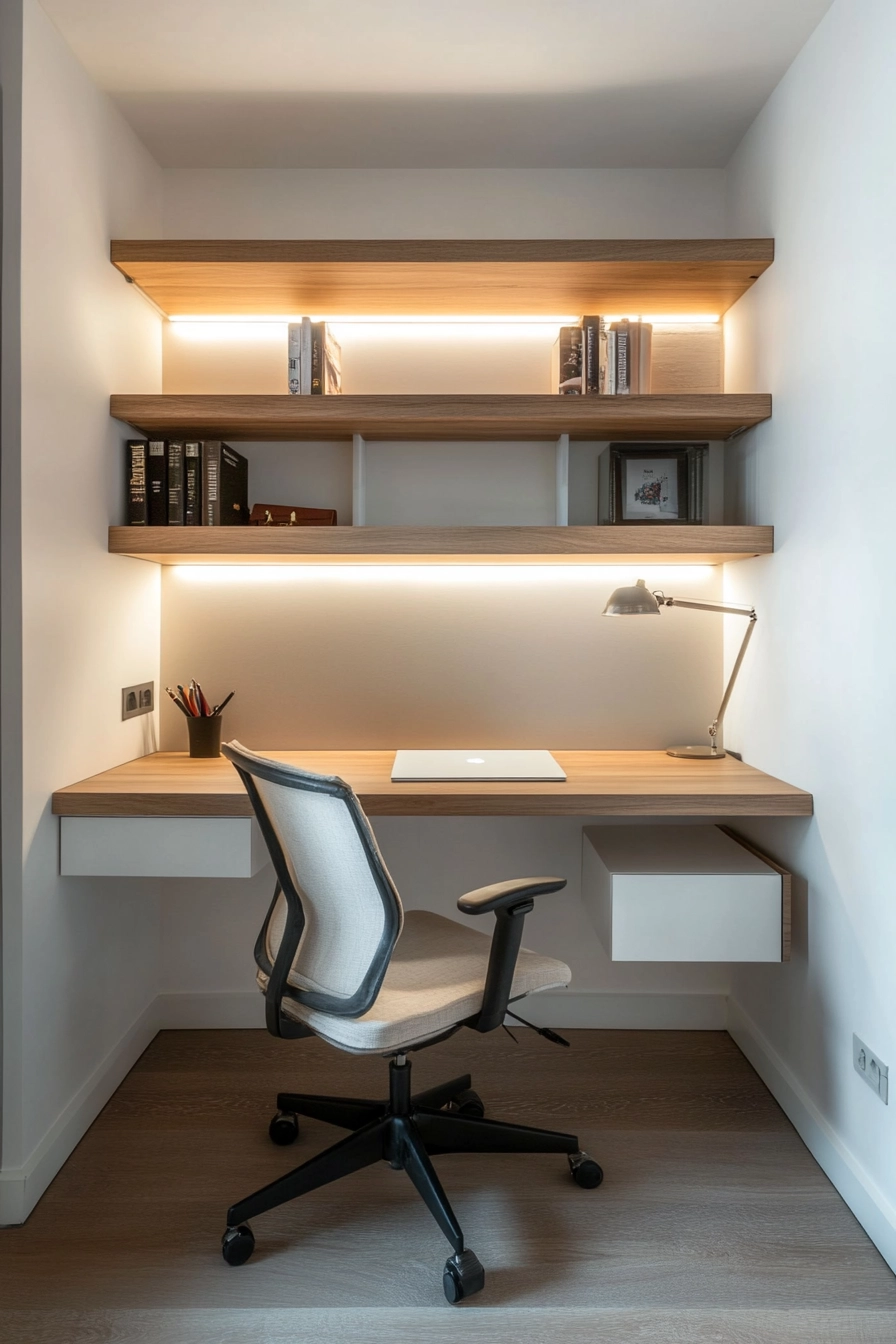
This innovative home office nook tucked into a corner of the living room is a perfect solution for those who work from home. Featuring a wall-mounted floating desk and an ergonomic compact chair, this design prioritizes efficiency without sacrificing style.
Overhead floating shelves provide additional storage for books and office supplies while maintaining a minimalist aesthetic. The white walls paired with natural wood accents create a light and airy feel, perfect for concentration and creativity.
The design effectively utilizes previously unused space, integrating work seamlessly into the living area. Task lighting mounted on the shelves enhances functionality, ensuring that the workspace is well-lit without being overpowering.
This nook is ideal for anyone looking to balance work and relaxation in a compact living environment.
- Utilize wall-mounted desks to save floor space.
- Incorporate floating shelves for storage and display.
- Choose ergonomic furniture for comfort during long work hours.
- Use task lighting to brighten your workspace effectively.
- Keep the design cohesive with similar colors and materials.
Pro Design Tip: Keep the workspace organized with decorative storage solutions that blend with your overall design theme.
Budget Consideration: A DIY floating desk can save costs while allowing for personalization.
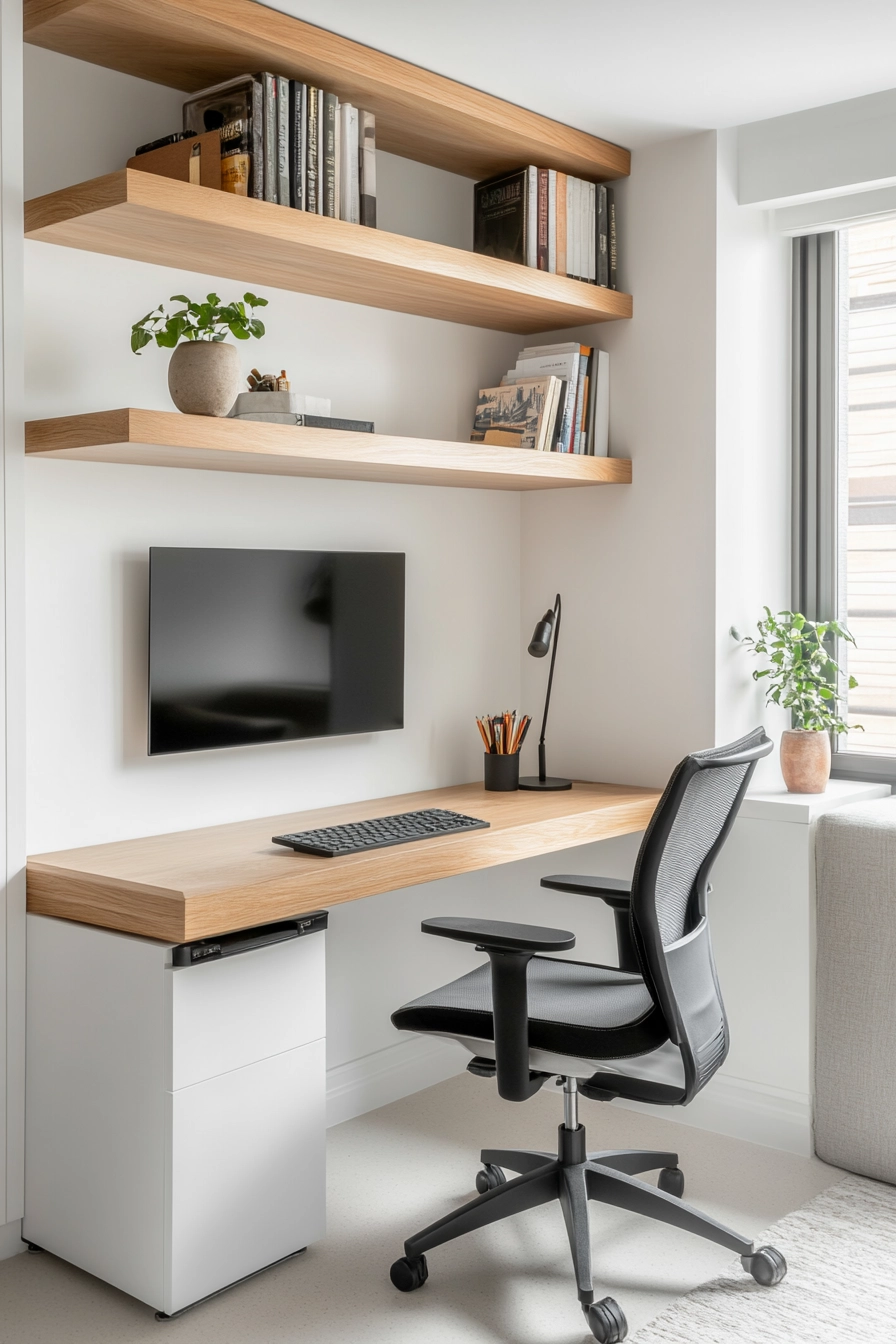
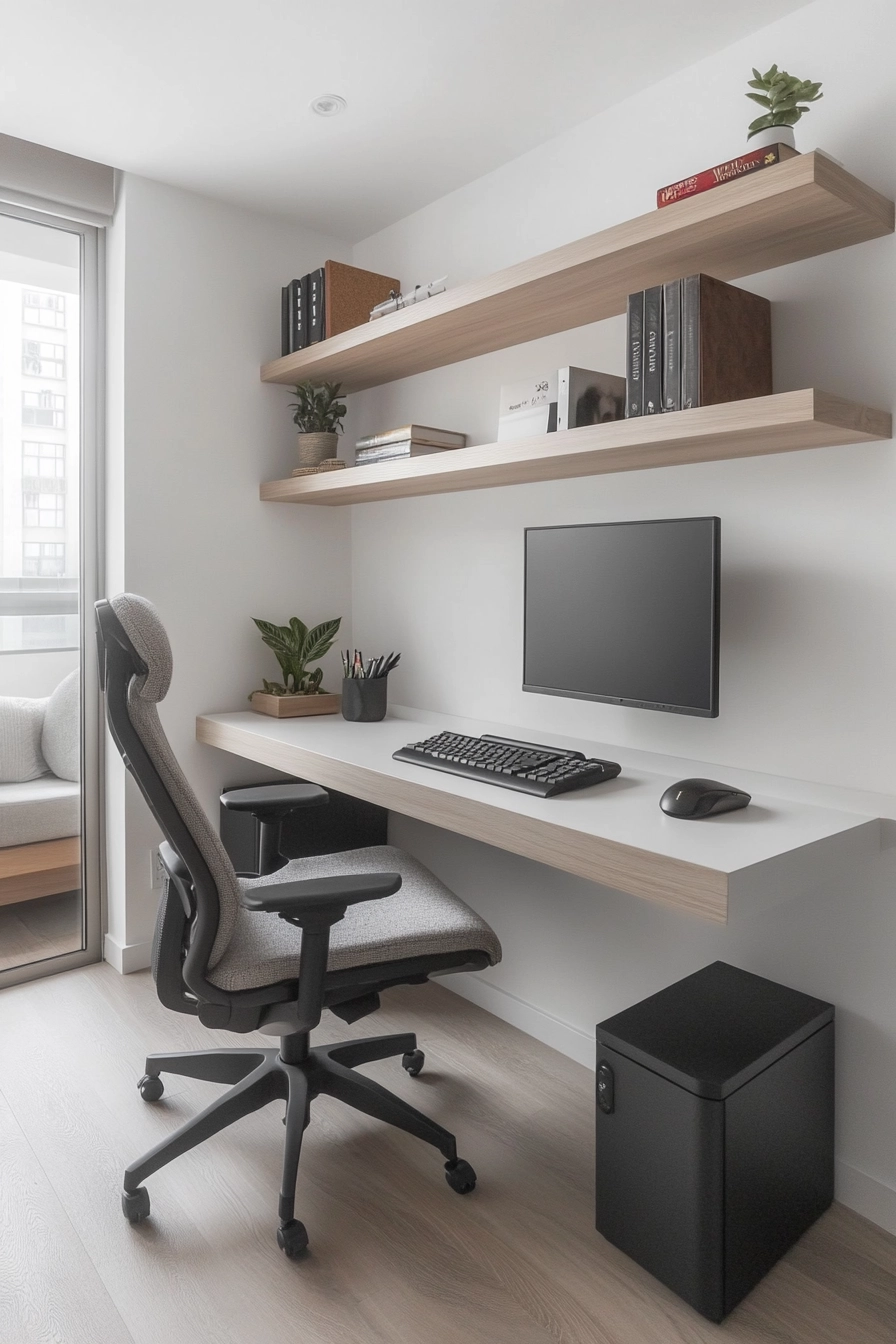
5. Space-saving Bathroom with Pedestal Sink
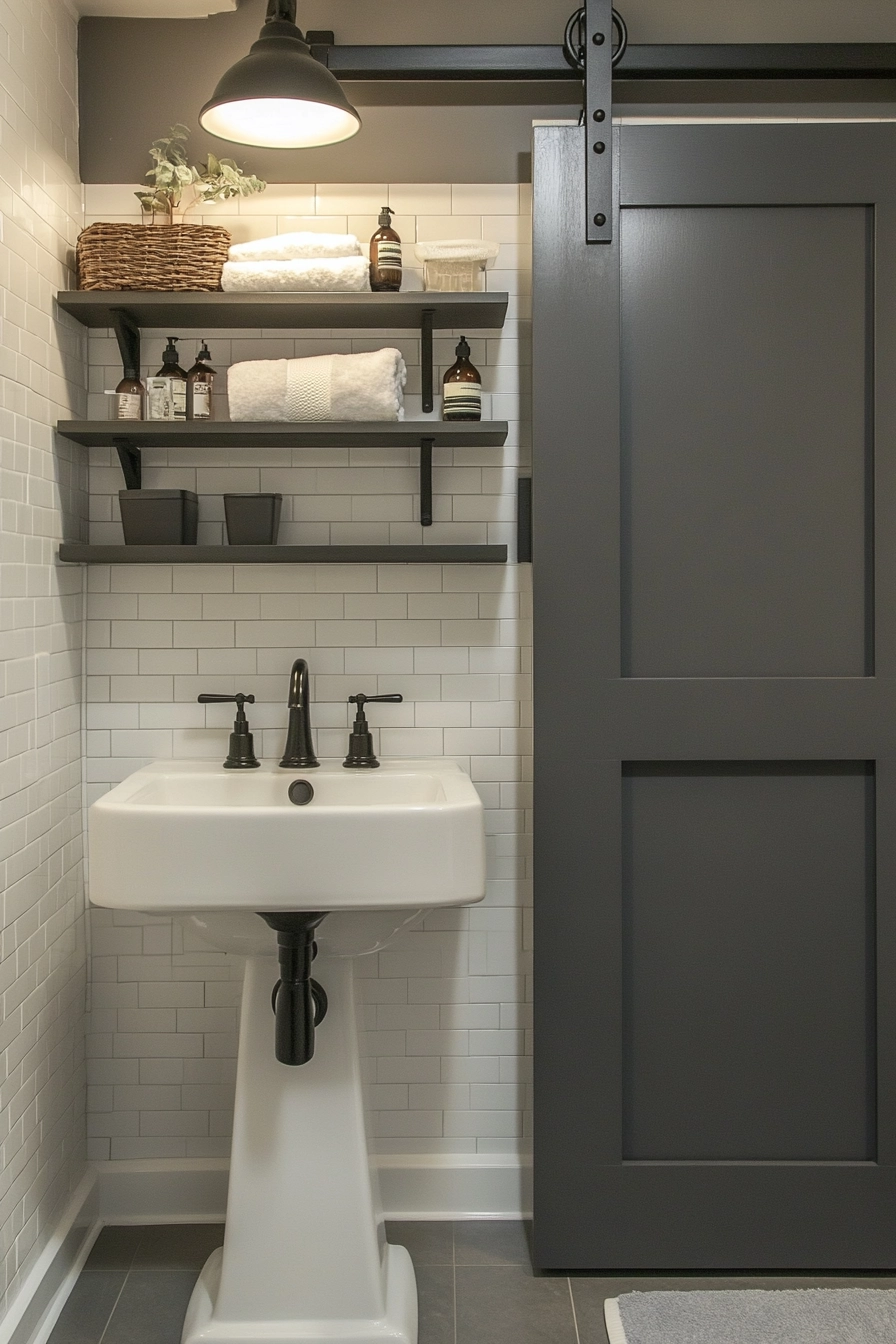
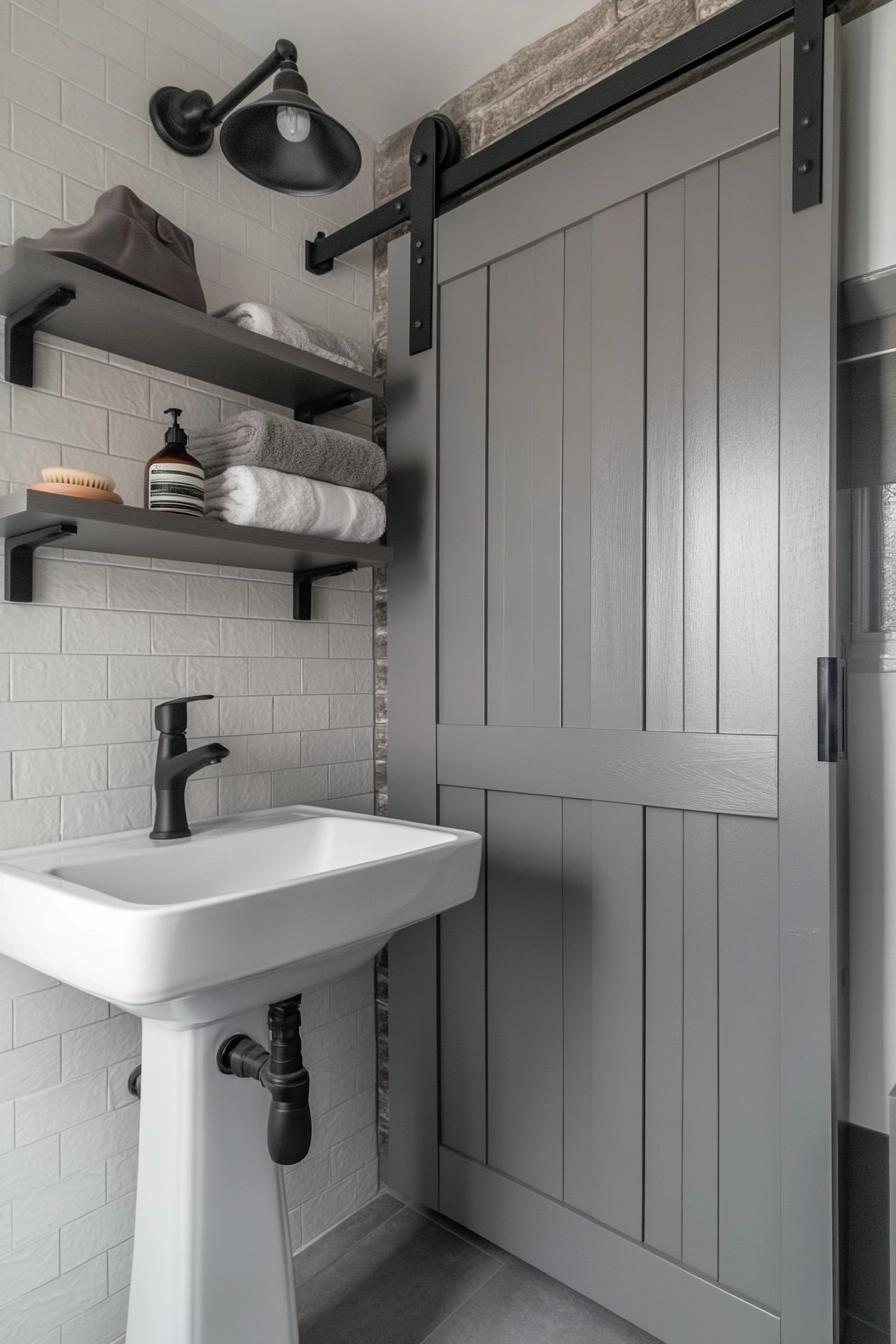
This small bathroom features a space-saving pedestal sink, which not only conserves floor space but also lends a sophisticated touch. Over-the-toilet storage shelving maximizes vertical space, providing room for essentials without compromising the aesthetic.
The monochromatic grey color scheme, accentuated by textured subway tiles and matte black fixtures, creates a modern and chic atmosphere. Professional interior photography highlights clever vertical storage solutions that enhance functionality.
The design focuses on utilizing every inch effectively while maintaining a stylish look. The sliding barn-style door adds a rustic element and saves space compared to traditional doors.
This design is perfect for anyone wanting a stylish yet functional bathroom that doesn’t feel cramped.
- Opt for a pedestal sink to free up floor space.
- Incorporate over-the-toilet shelving for vertical storage.
- Use a monochromatic color scheme for a cohesive look.
- Choose textured tiles to add visual interest.
- Install a sliding barn door to save space.
Pro Design Tip: Use decorative baskets on shelves to keep toiletries organized while adding a stylish touch.
Budget Consideration: Instead of a custom-built shelf, consider ready-made shelving units that fit over the toilet.
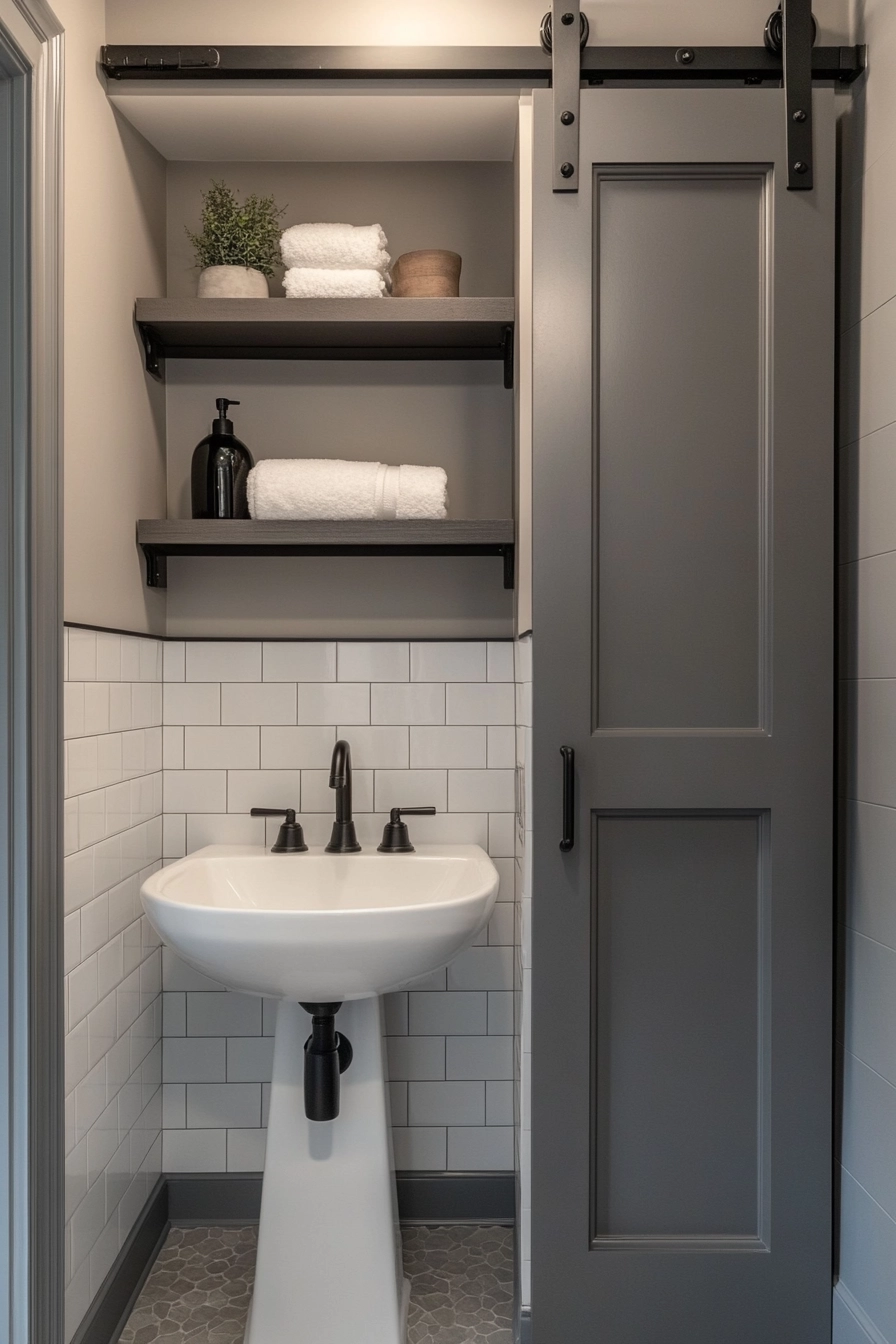
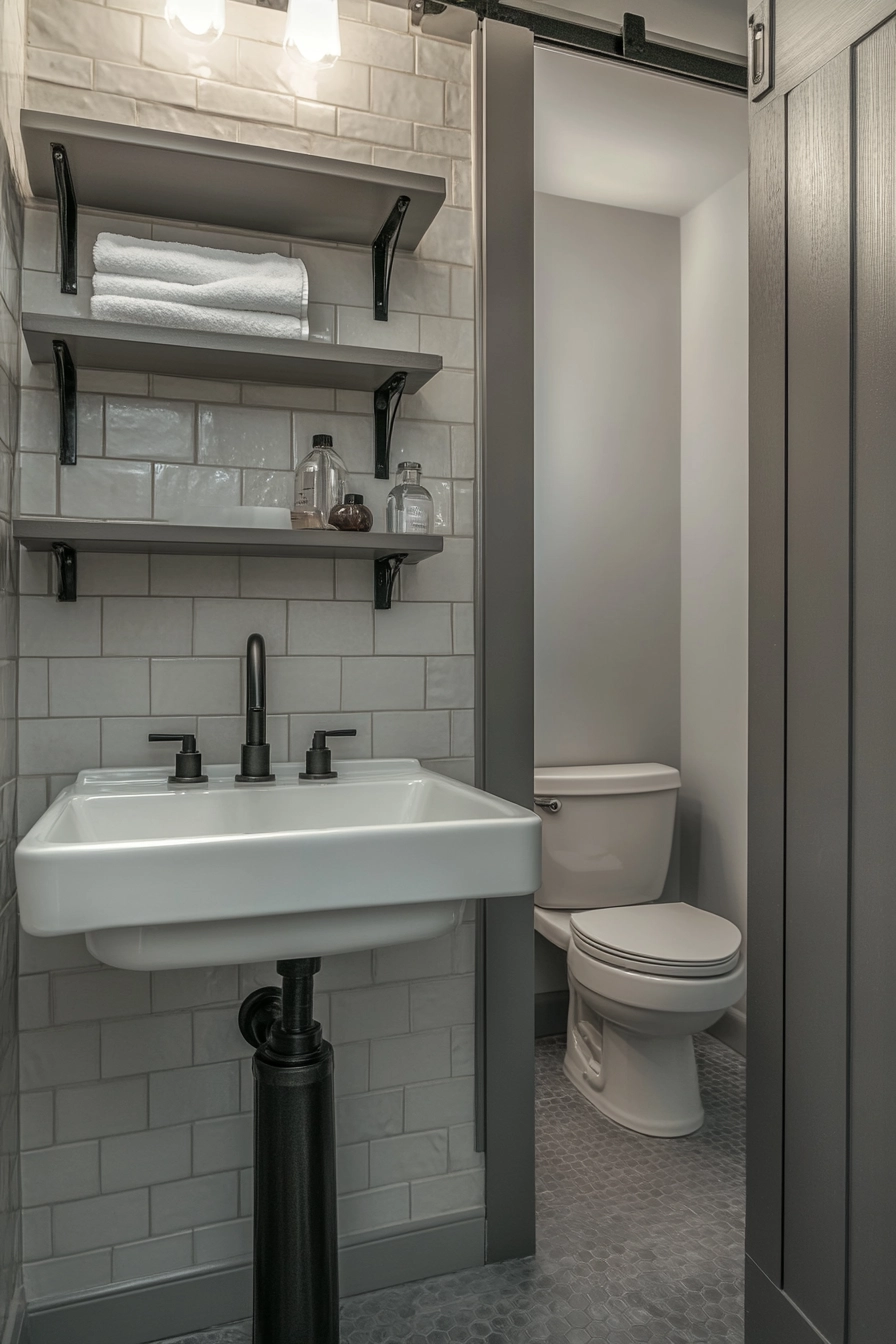
6. Studio Apartment with Convertible Murphy Bed
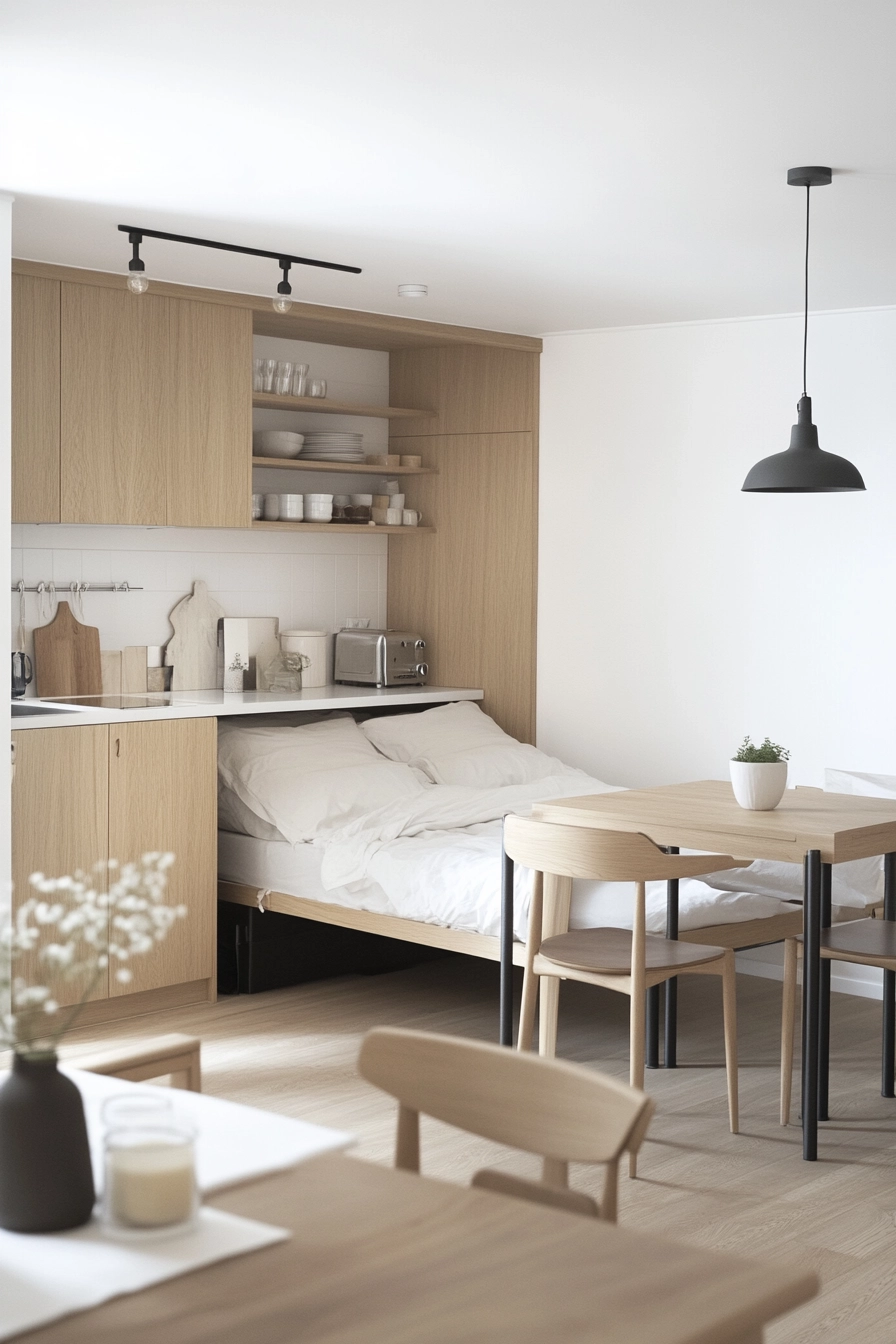
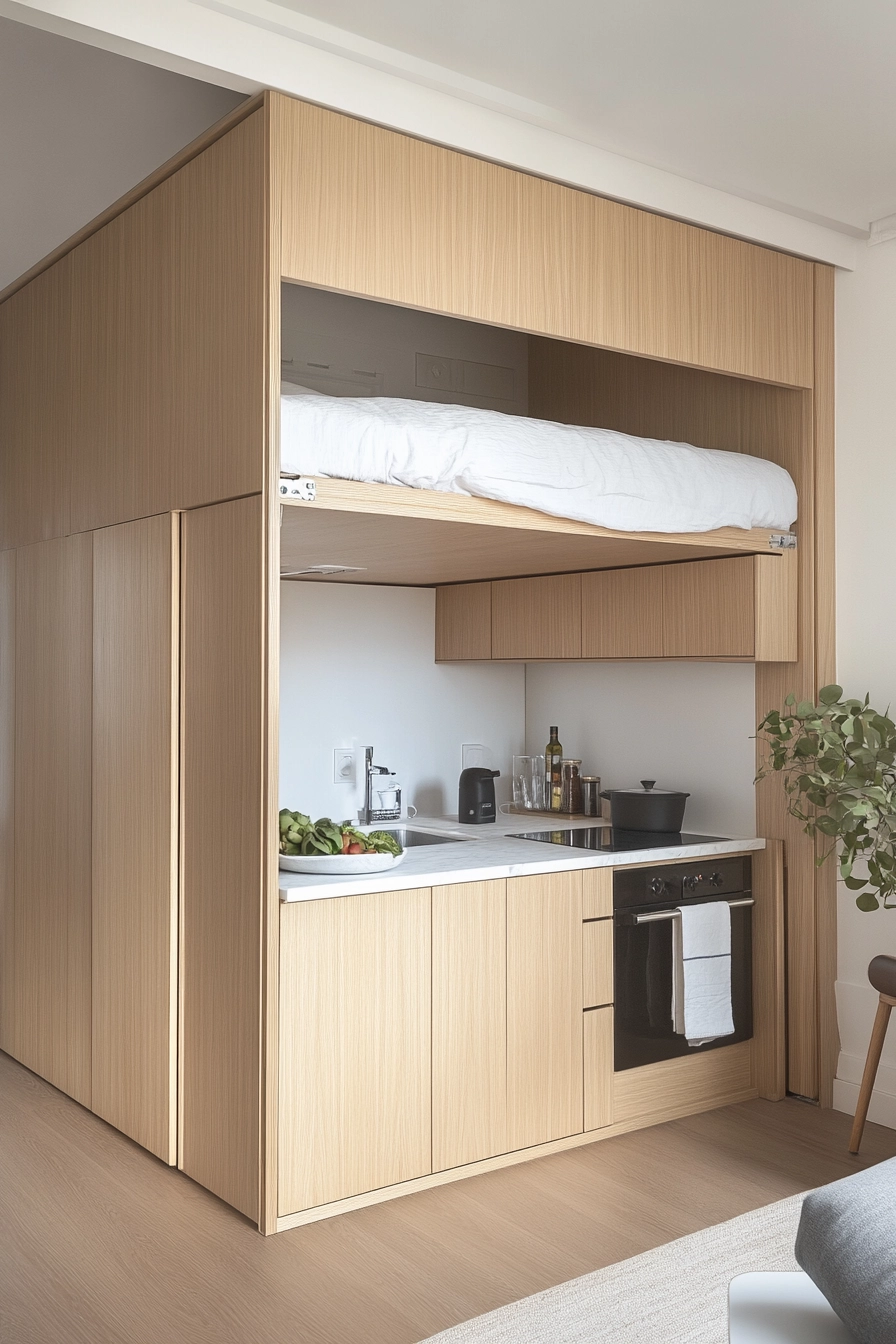
This studio apartment layout features a convertible Murphy bed, allowing for a seamless transition between living and sleeping areas. The hidden kitchenette, cleverly tucked away, is perfect for small spaces where maintaining an open feel is essential.
Movable room dividers provide flexibility in defining spaces, making it ideal for those who need to switch between work, leisure, and rest effortlessly. The Scandinavian design, characterized by light wood tones and white walls, creates a serene backdrop.
The professional photography captures the efficiency of the space, revealing how carefully chosen furniture can transform a small area into a multifunctional haven. The use of minimal furniture ensures that the room feels spacious, while the overall aesthetic promotes relaxation and tranquility.
- Incorporate a Murphy bed to maximize floor space.
- Use movable dividers to create flexible zones.
- Keep furniture minimal for an open feel.
- Choose light colors and wood tones to enhance brightness.
- Designate areas for specific functions to maintain organization.
Pro Design Tip: Consider furniture that serves dual purposes, like a bed with built-in storage, to maximize functionality.
Budget Consideration: Look for budget-friendly Murphy beds that offer good quality without breaking the bank.
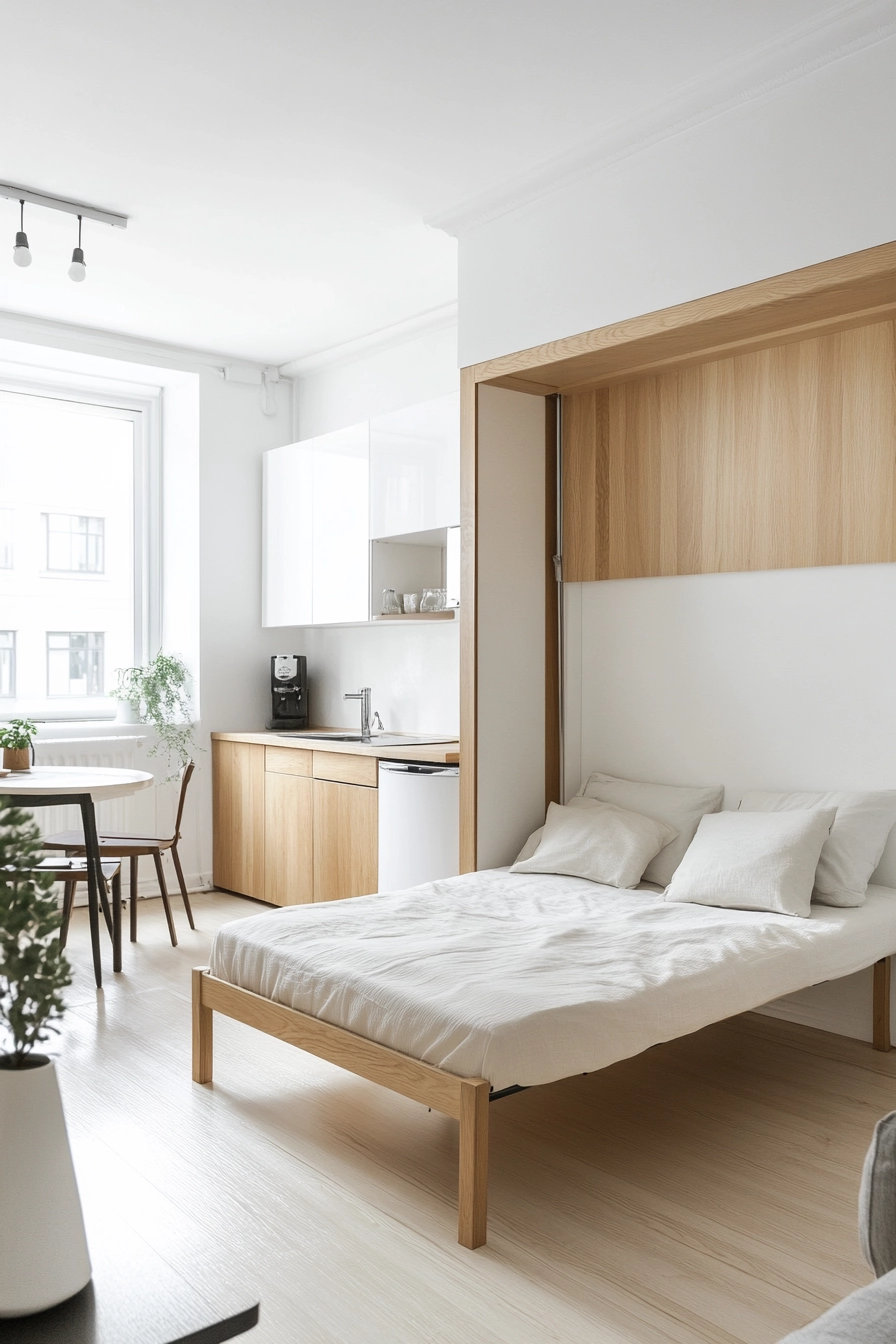
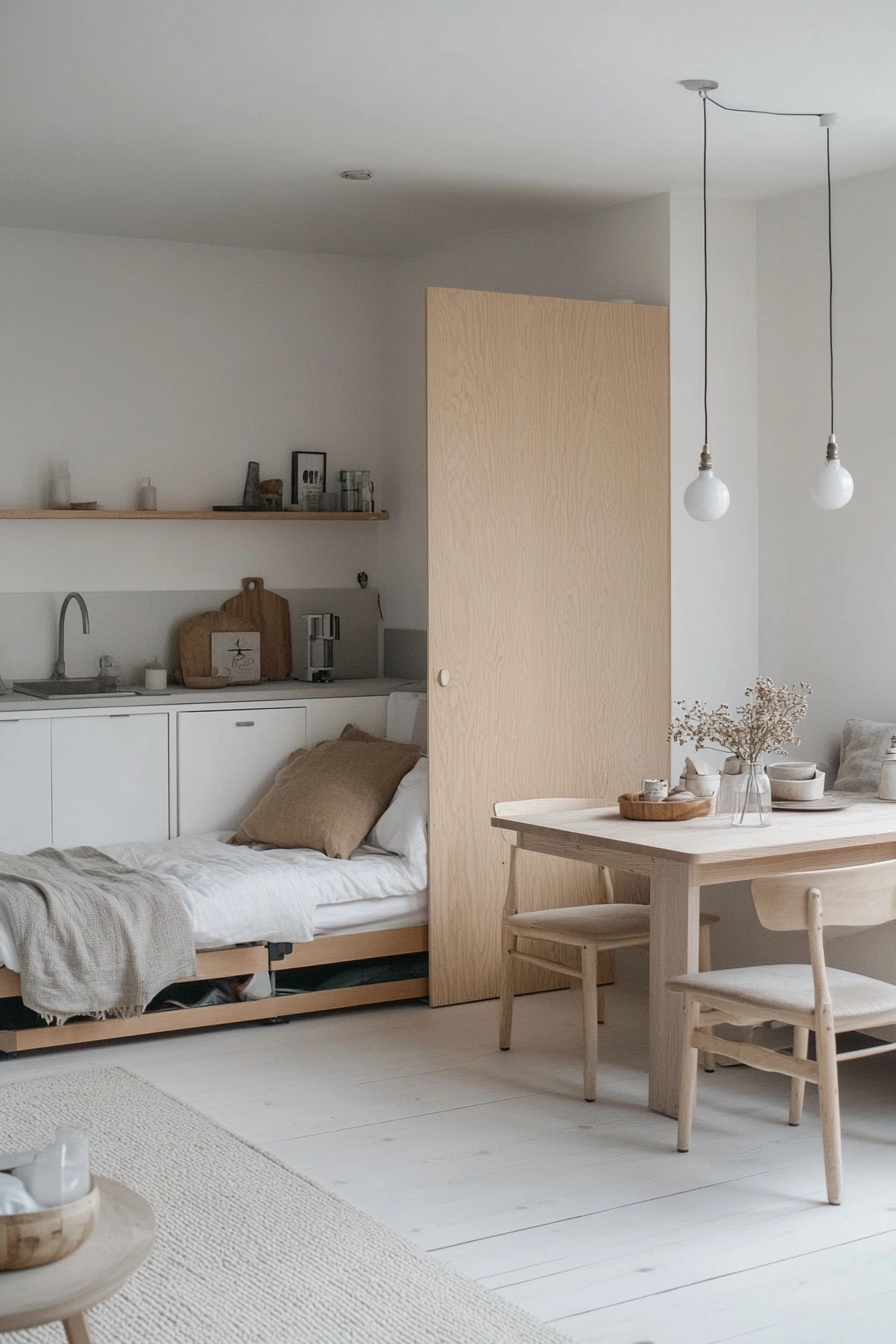
7. Compact Urban Garden on a Balcony
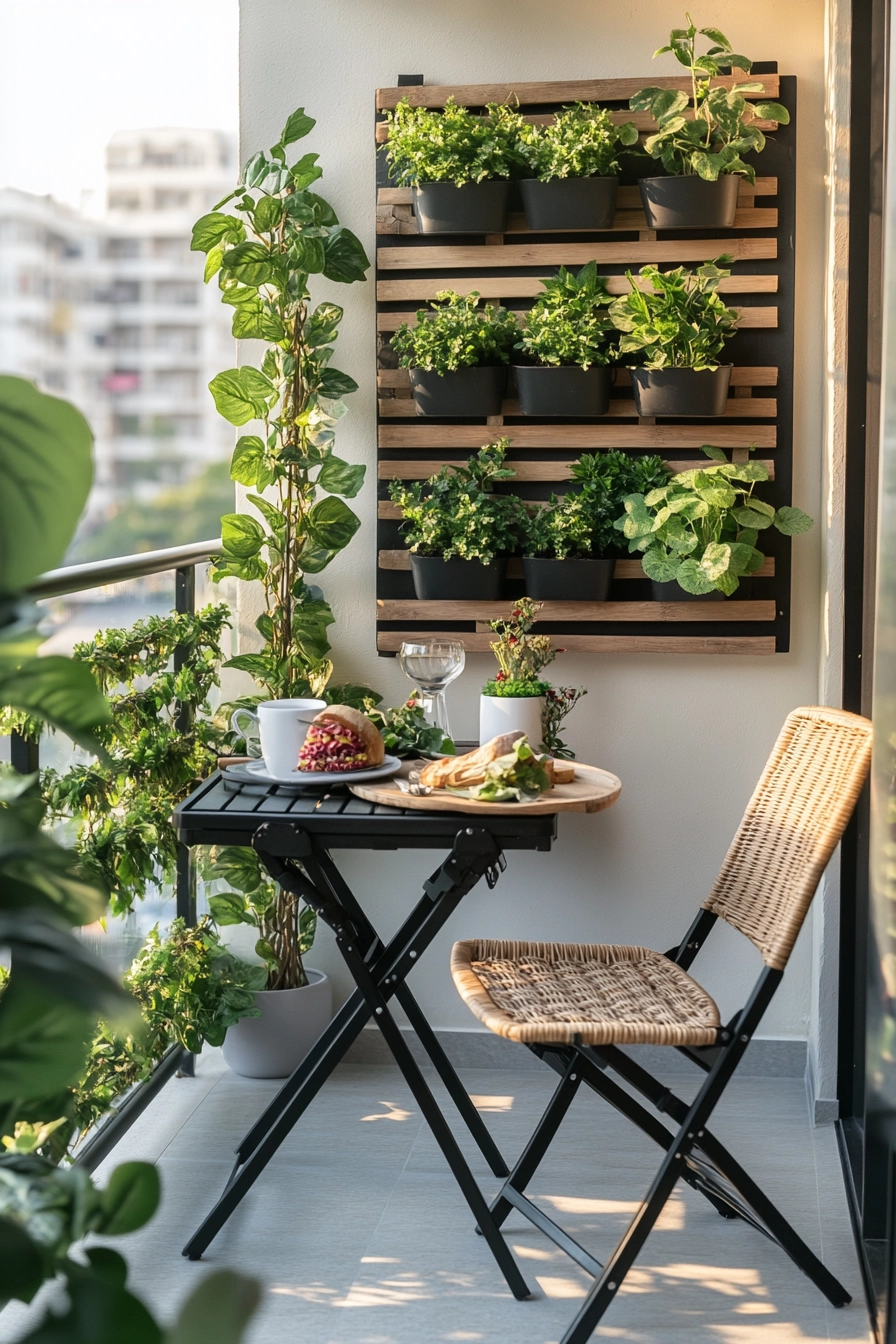
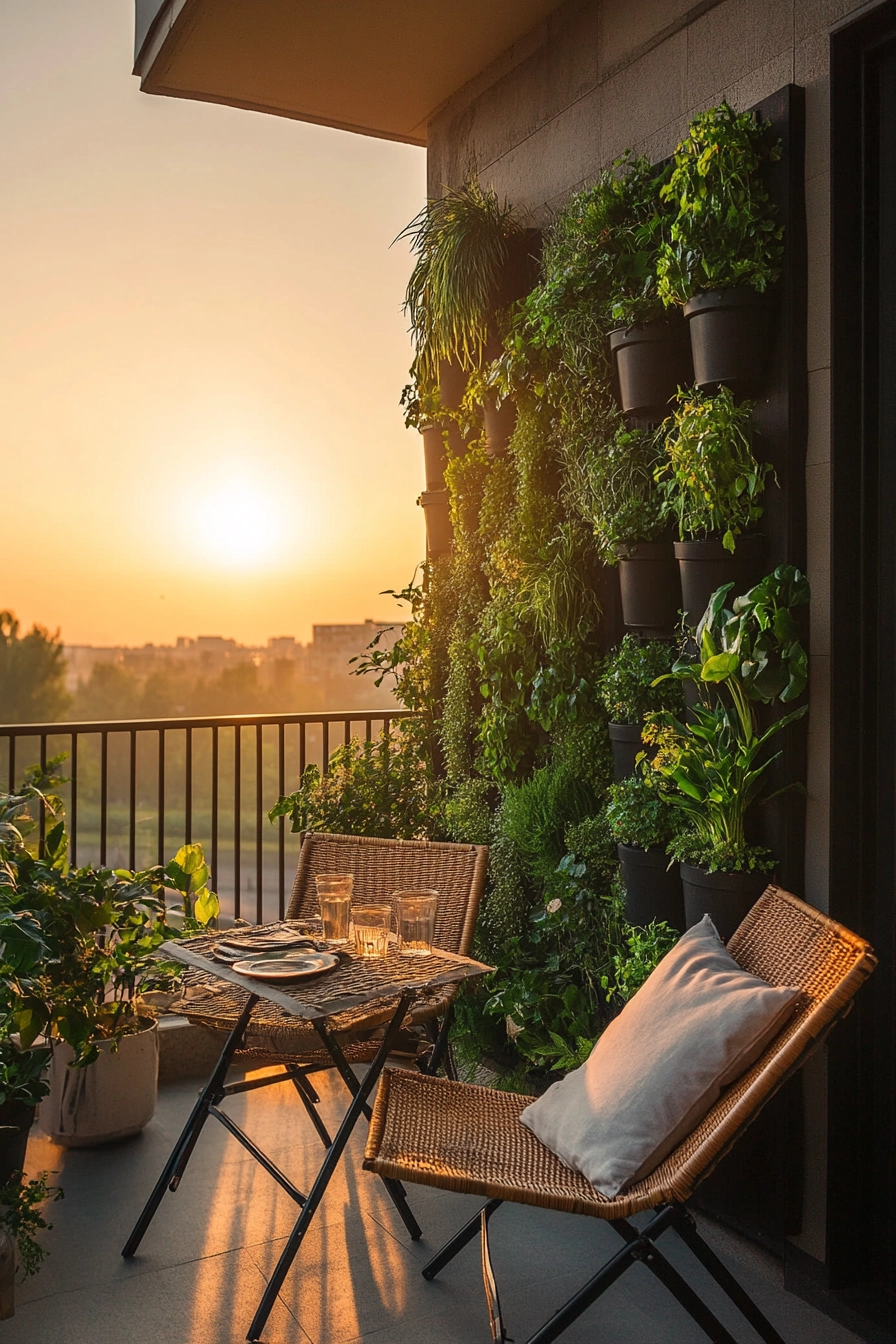
This balcony is transformed into a charming compact urban garden, complete with a vertical planter wall that maximizes greenery without taking up precious floor space. A fold-down bistro table creates a cozy outdoor dining area, while space-saving rattan furniture adds a touch of comfort and style.
The natural materials and green plant palette evoke a sense of tranquility, making it an ideal retreat from the hustle and bustle of city life.
Soft golden hour lighting enhances the beauty of the plants, creating a warm and inviting atmosphere. This design exemplifies how even the smallest outdoor spaces can be optimized for relaxation and enjoyment, making it a perfect escape for urban dwellers.
- Utilize vertical planters to maximize gardening space.
- Incorporate fold-down furniture for flexible outdoor dining.
- Choose natural materials for a harmonious feel.
- Incorporate a variety of plants for visual interest.
- Consider lighting that enhances the outdoor ambiance.
Pro Design Tip: Use herbs and small vegetables in your garden for both beauty and practicality in cooking.
Budget Consideration: DIY vertical planters can significantly reduce costs while allowing for creative expression.
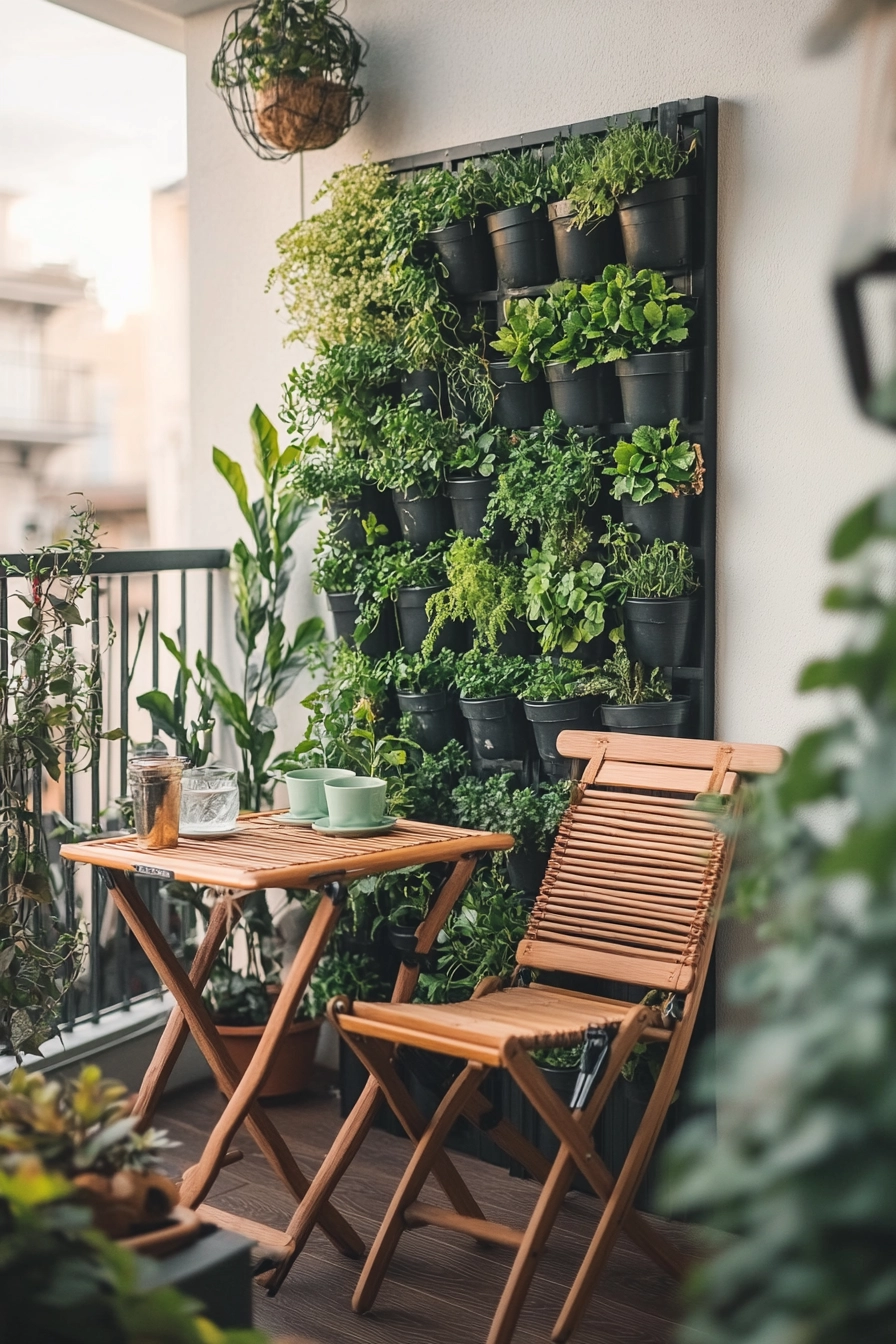
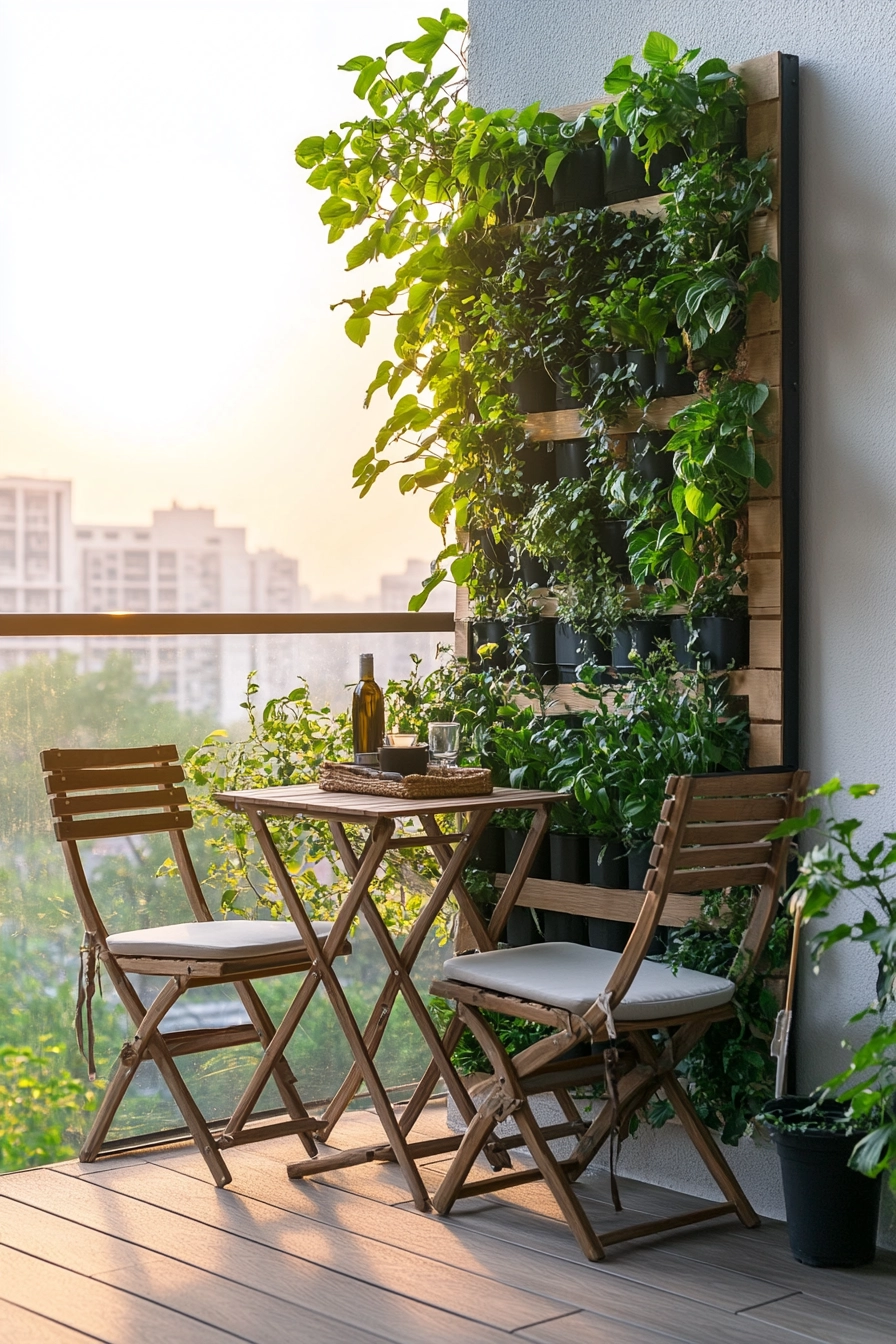
8. Minimalist Entryway with Smart Storage Solutions
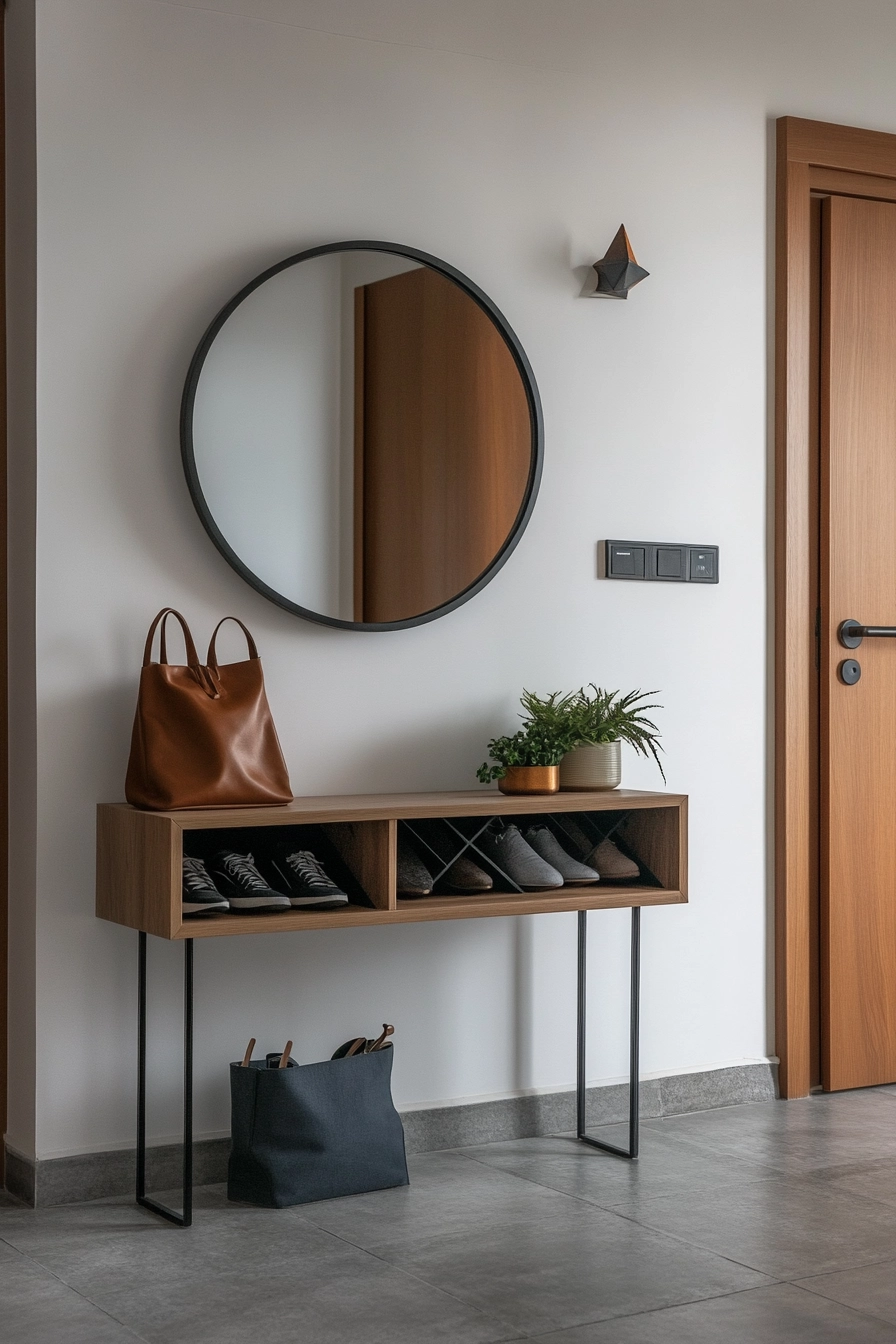
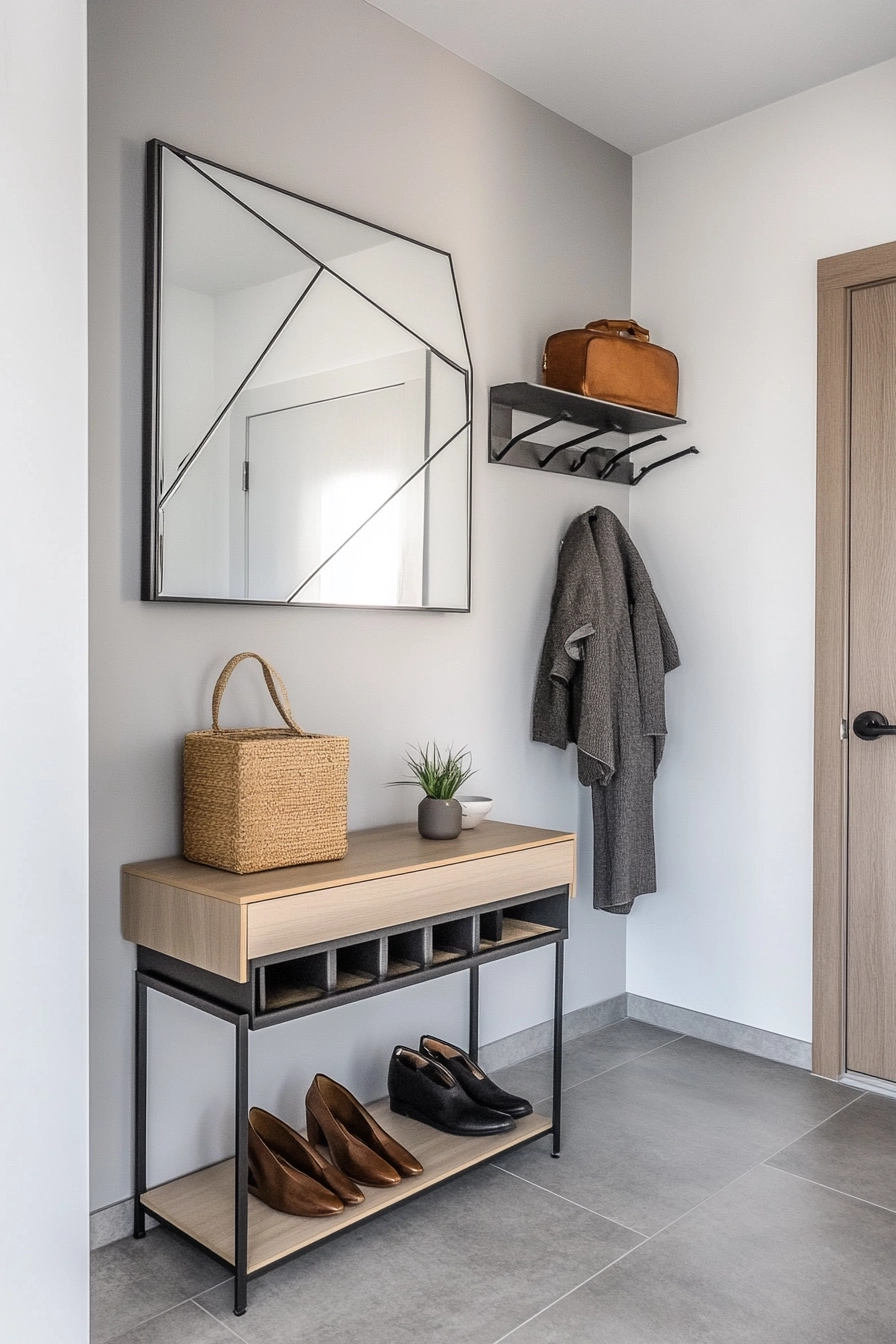
This minimalist entryway design features a wall-mounted shoe rack that keeps footwear organized and off the floor, paired with a compact console table equipped with hidden storage. A geometric mirror adds a stylish touch while serving a functional purpose, making the space feel larger and more open.
The neutral color palette, complemented by concrete floor tiles and natural wood accents, creates a cohesive and stylish first impression.
Professional photography highlights the efficiency of this design, showcasing how thoughtful organization and clean lines can enhance the entry experience. This entryway is ideal for small apartments, providing a welcoming yet practical transition into the home.
- Incorporate wall-mounted storage to save floor space.
- Choose a console table with hidden storage to reduce clutter.
- Utilize mirrors to create an illusion of space.
- Stick to a neutral palette for a cohesive look.
- Opt for geometric designs for a modern touch.
Pro Design Tip: Add decorative hooks for bags and coats to keep the entryway organized while adding a personal touch.
Budget Consideration: Consider repurposing old furniture for a unique console table that fits your style.
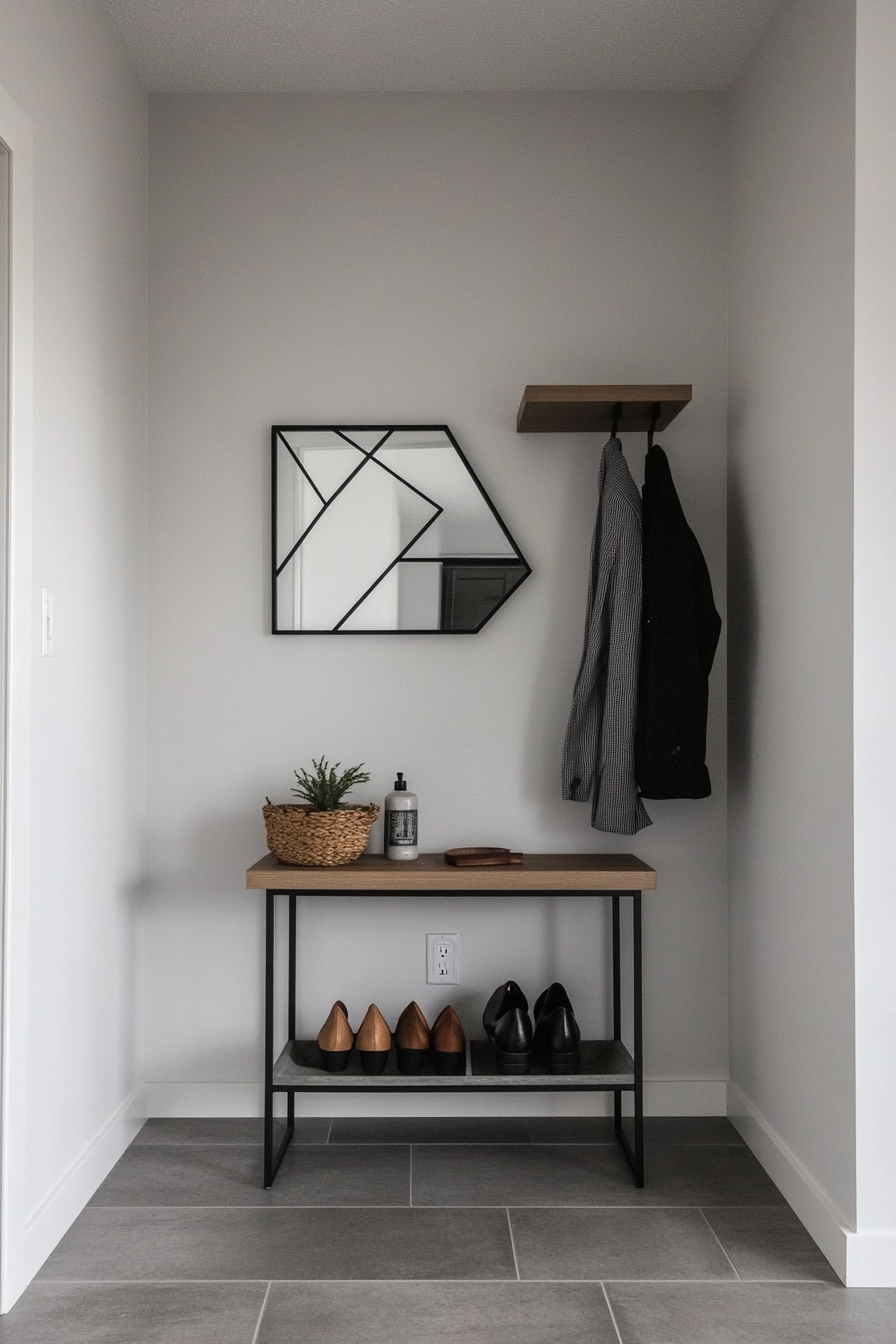
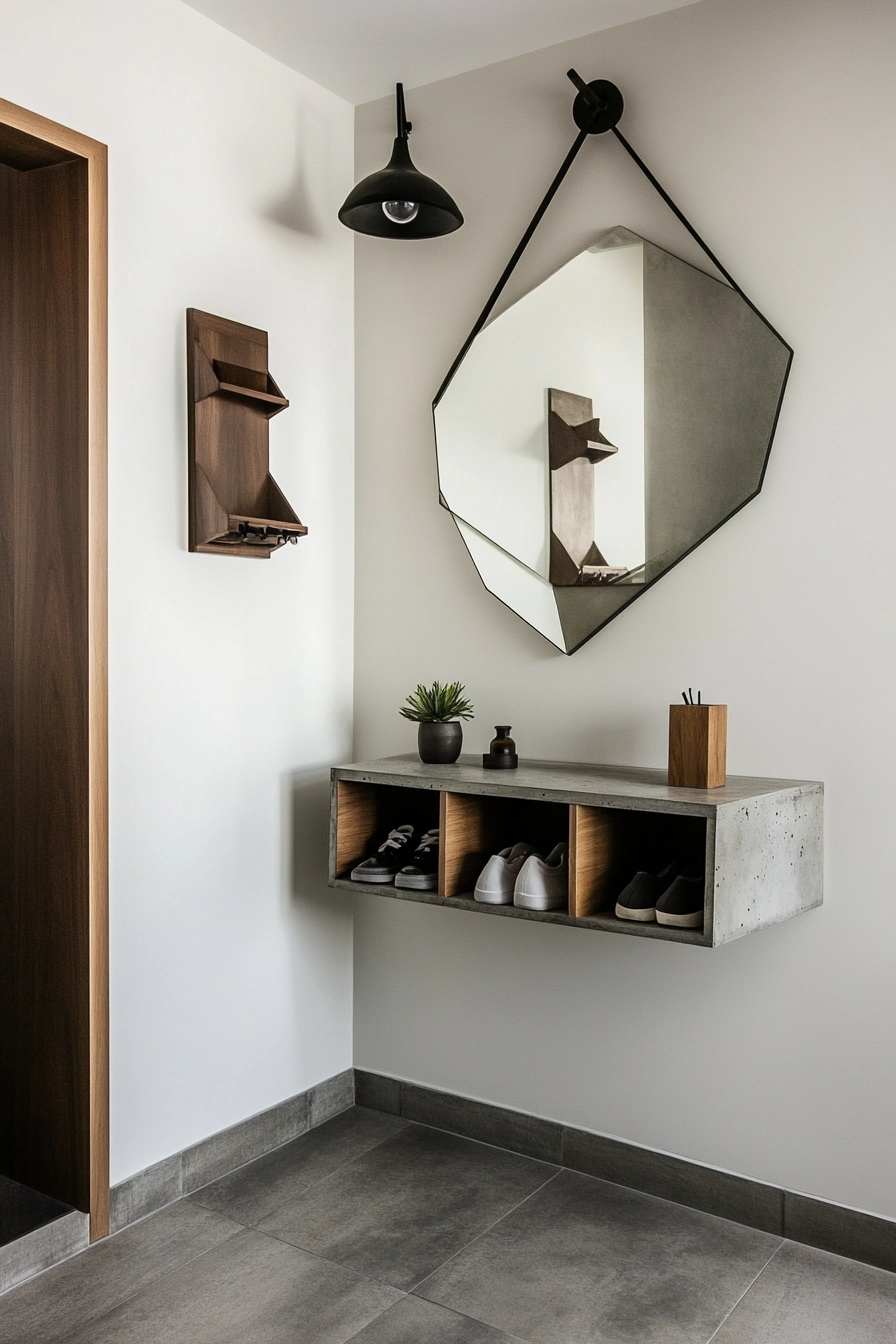
9. Compact Dining Area with Industrial-Chic Design
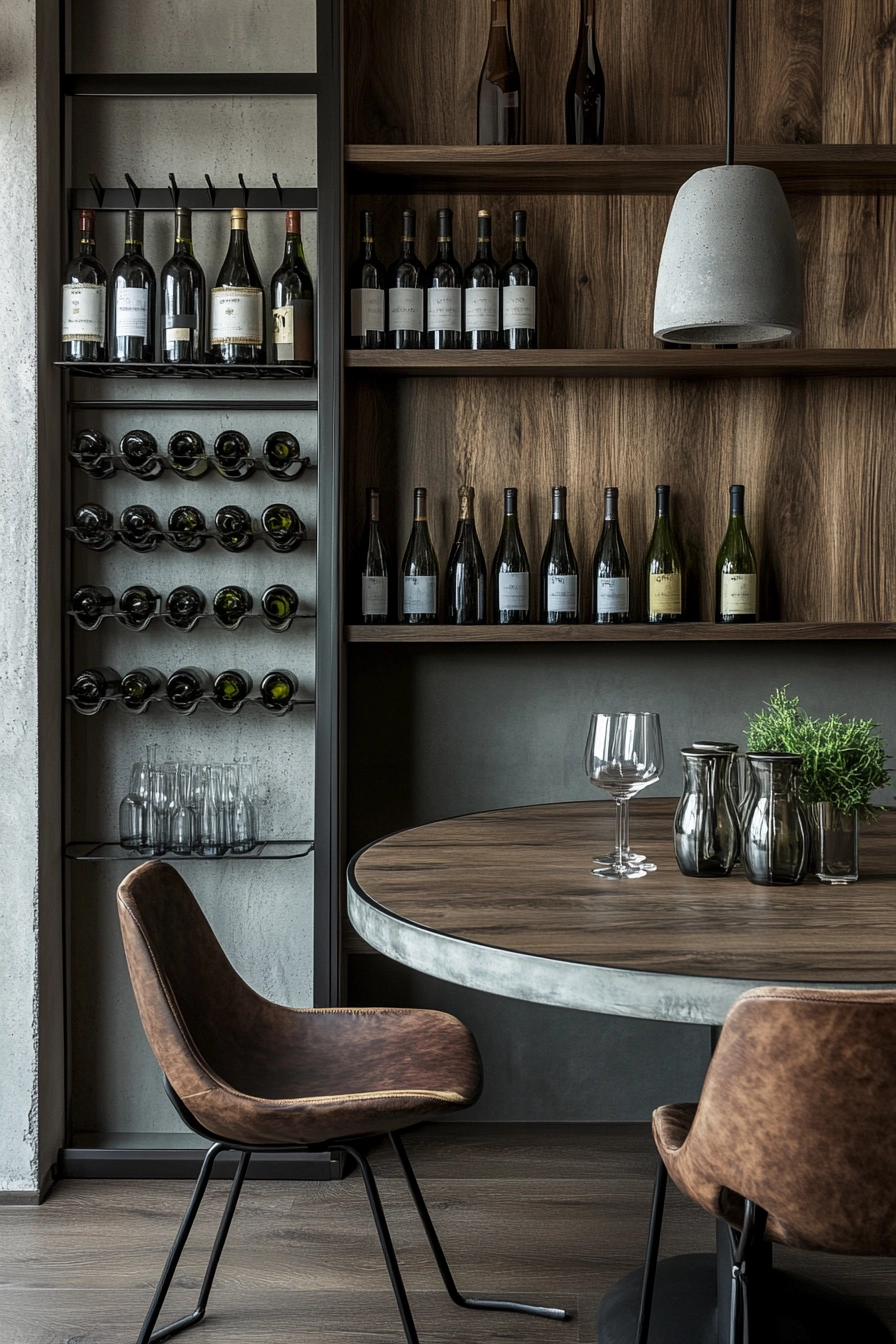
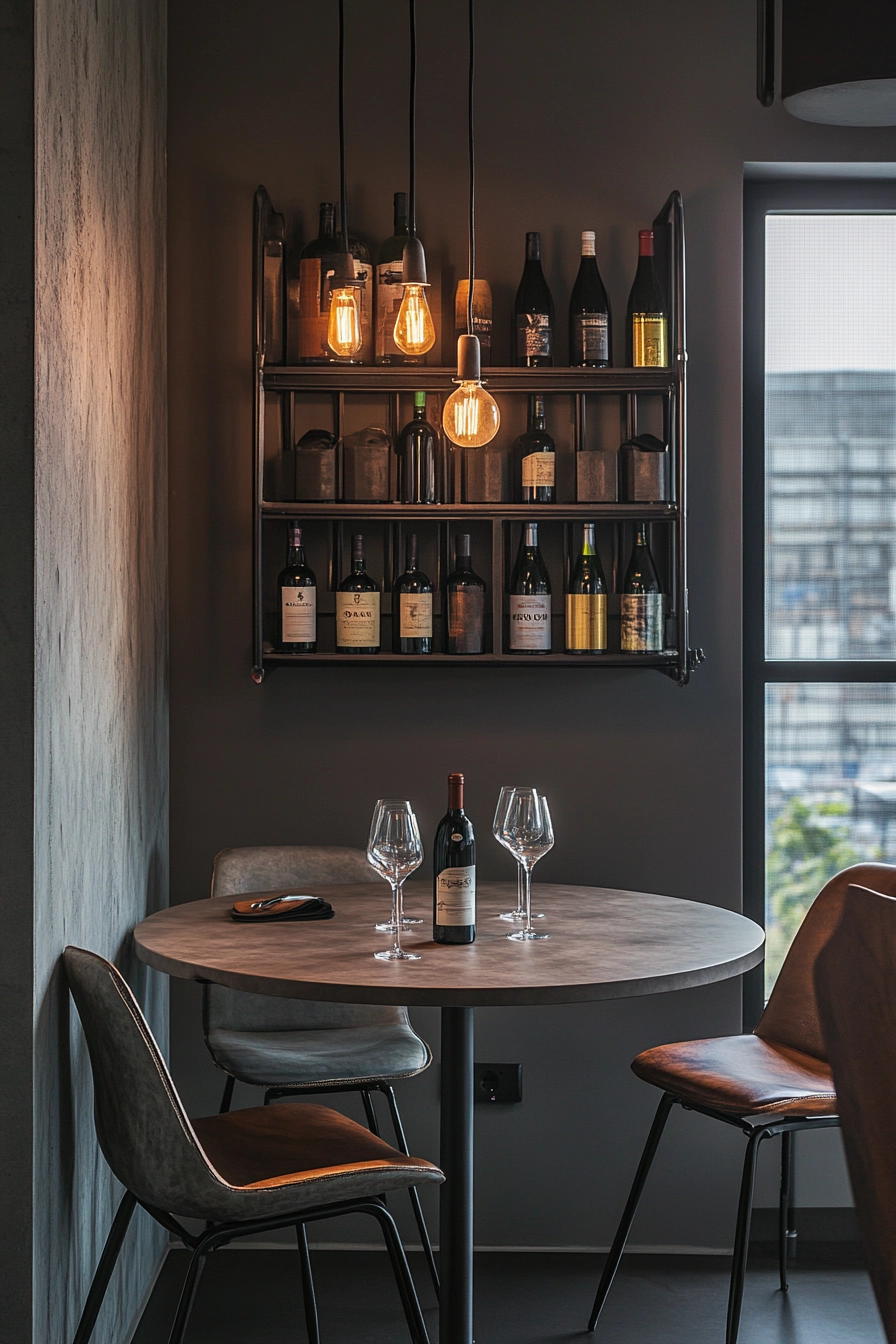
This compact dining area features a round extendable table that adapts to various dining needs, paired with stackable chairs that save space when not in use. The wall-mounted wine rack adds a stylish storage solution while maintaining an industrial-chic aesthetic with exposed metal elements and concrete pendant lighting.
This design effectively combines functionality and style, making it ideal for small apartments.
Interior design photography beautifully captures the flexibility of the dining setup, showcasing how a small space can accommodate both intimate dinners and larger gatherings. The use of industrial materials creates a bold statement while ensuring that the area remains practical and inviting.
- Choose a round extendable table for versatility.
- Incorporate stackable chairs to maximize space.
- Use wall-mounted storage to keep the area organized.
- Mix materials for an industrial-chic vibe.
- Consider pendant lighting to enhance the dining atmosphere.
Pro Design Tip: Opt for chairs in complementary colors or materials to create a cohesive look.
Budget Consideration: Look for second-hand furniture or DIY options to create a unique dining area without overspending.
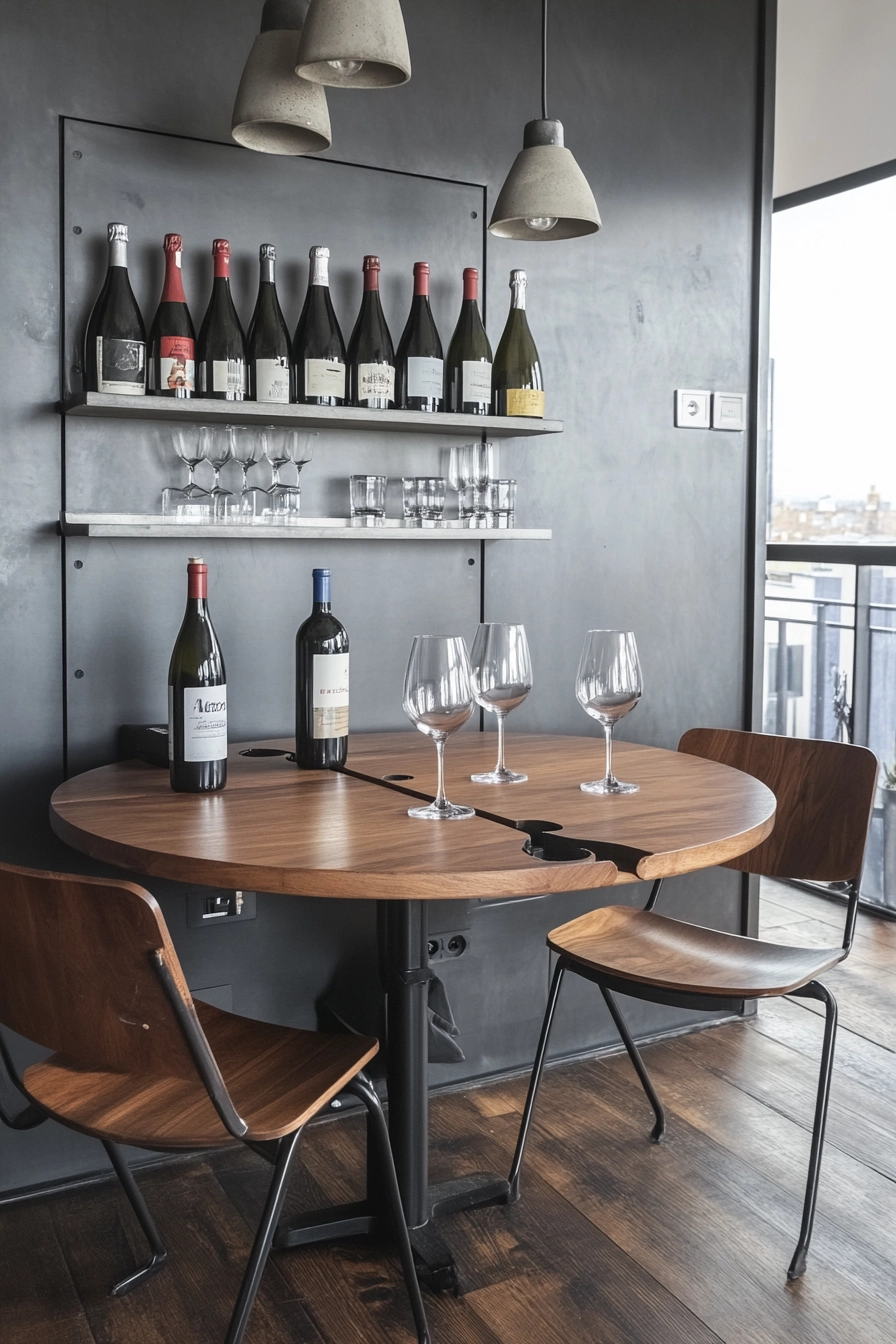
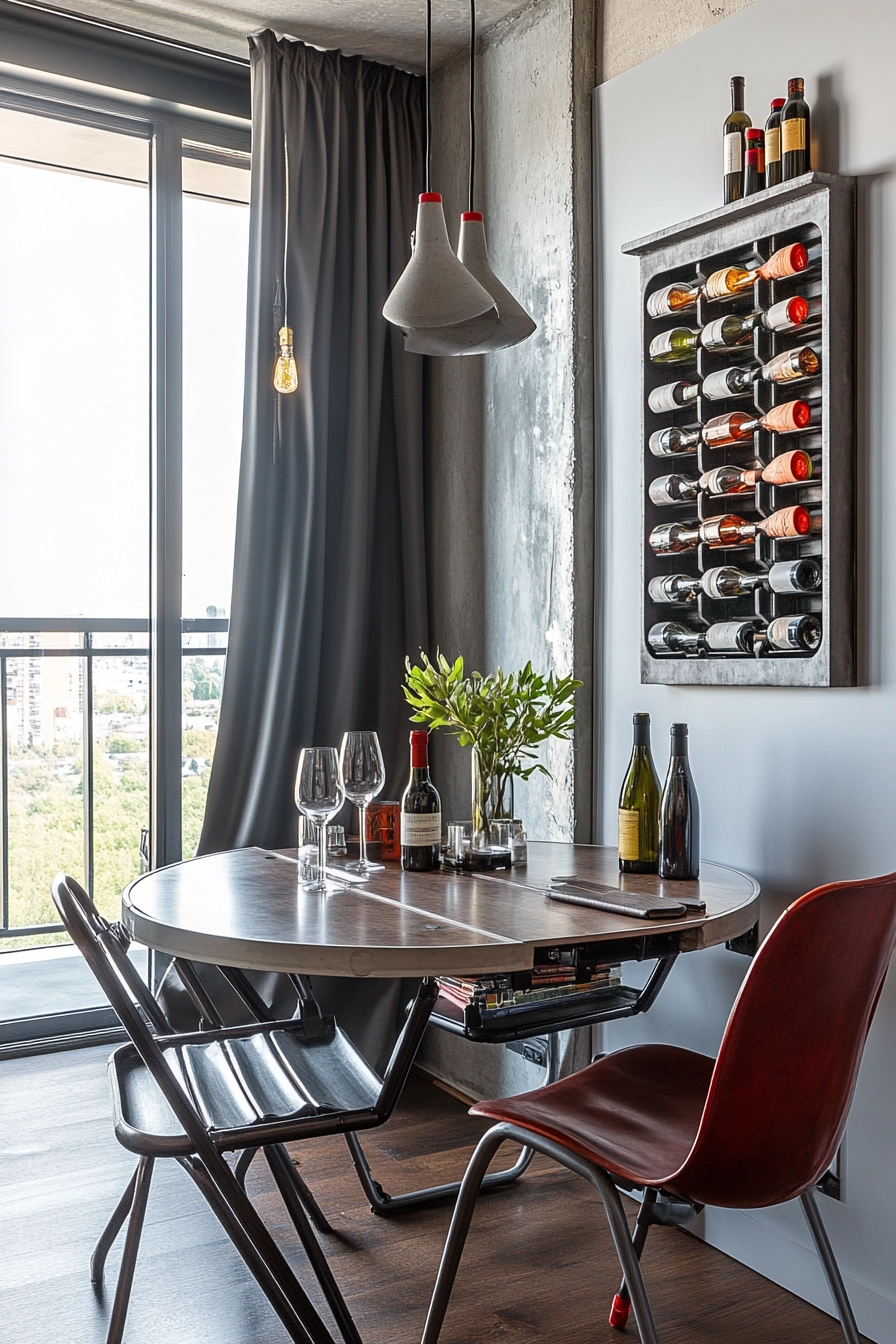
10. Living Room with Nested Coffee Tables
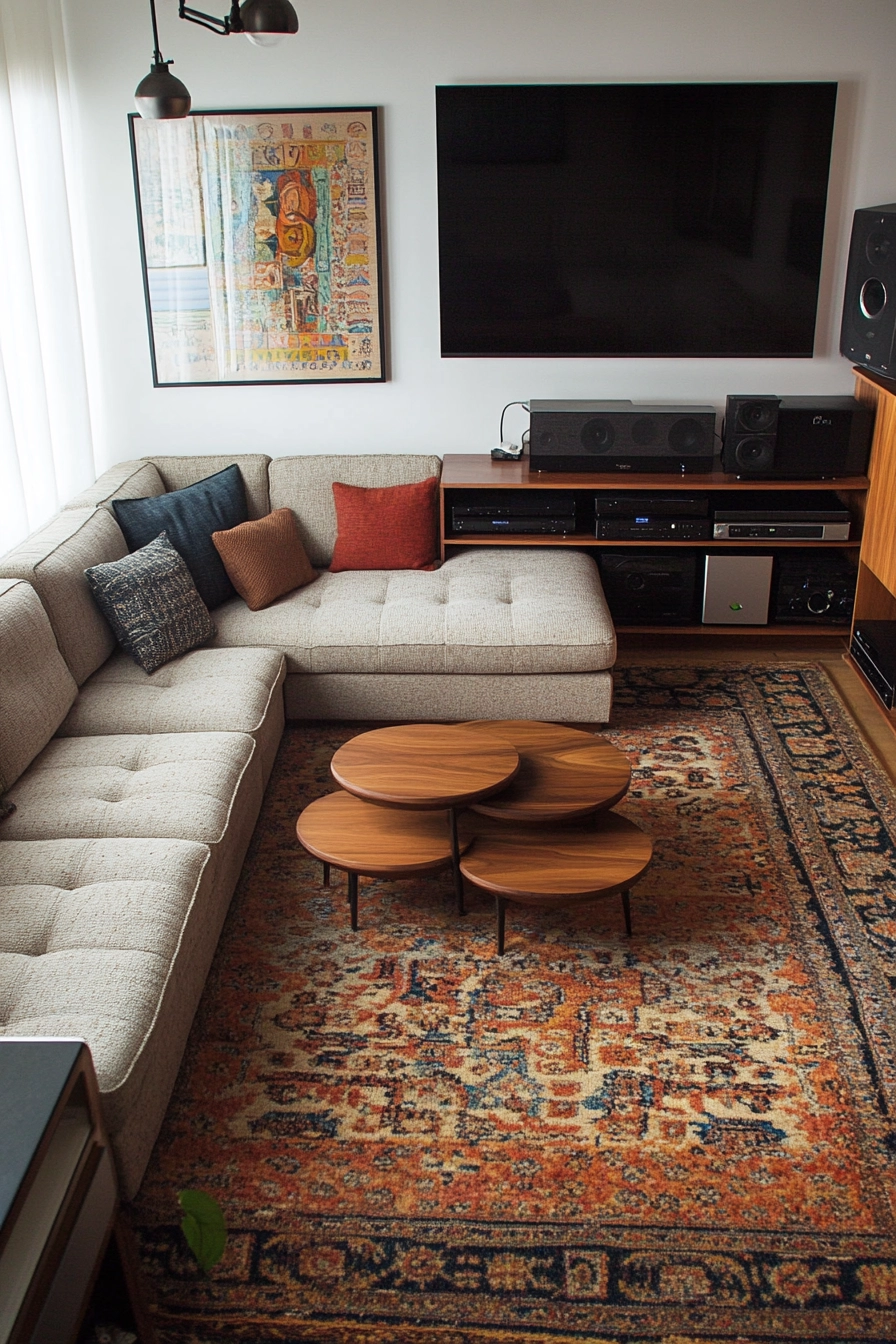
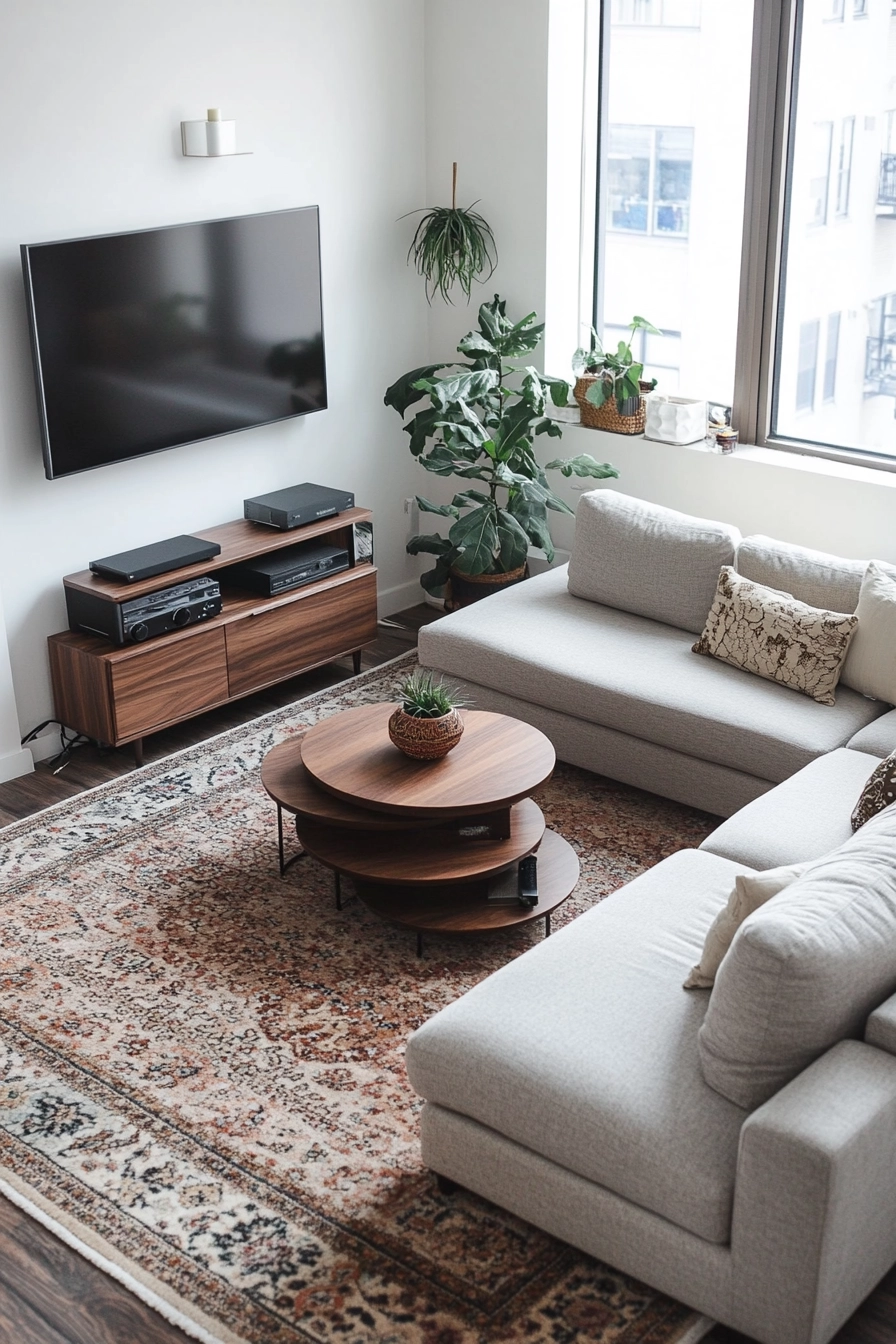
This living room design features a low-profile sectional sofa that encourages relaxation, complemented by nested coffee tables that offer flexibility in use and storage. The wall-mounted media console optimizes space while keeping electronics organized, and the mid-century modern aesthetic is highlighted by an earthy color palette and a large area rug that ties the room together.
Professional photography captures the spatial optimization, showcasing how thoughtful design elements enhance comfort and usability.
The overall mood is inviting and stylish, making it an ideal space for entertaining or unwinding. This design is perfect for small apartments, demonstrating that style and practicality can coexist beautifully.
- Incorporate nested coffee tables for versatility.
- Choose a sectional sofa to maximize seating.
- Use a media console that fits your design scheme.
- Select an area rug that defines the space.
- Stick to a cohesive color palette for a polished look.
Pro Design Tip: Consider using multifunctional furniture pieces that can adapt to your needs, such as a coffee table that doubles as storage.
Budget Consideration: Look for second-hand pieces that can be refinished to fit your décor style.
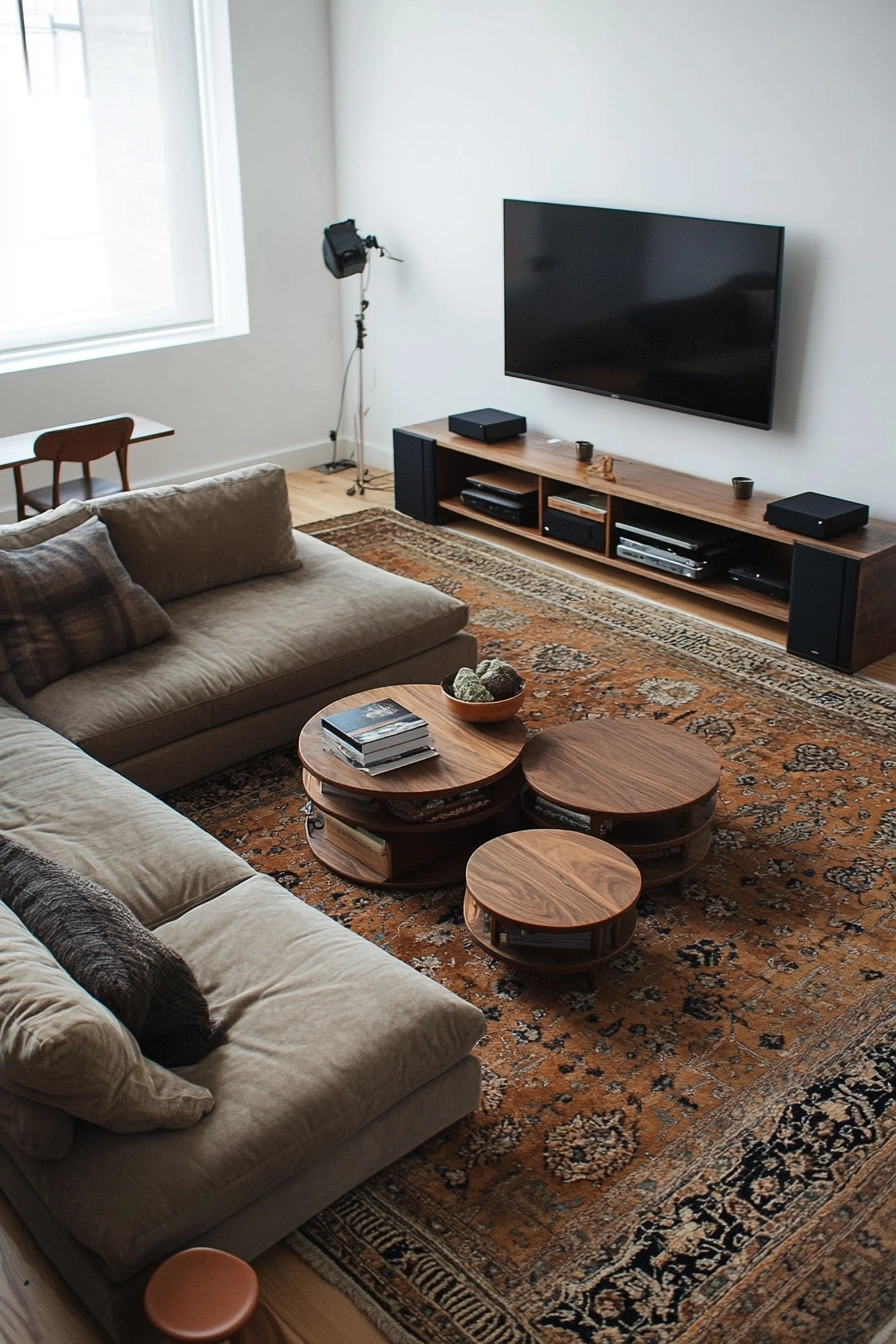
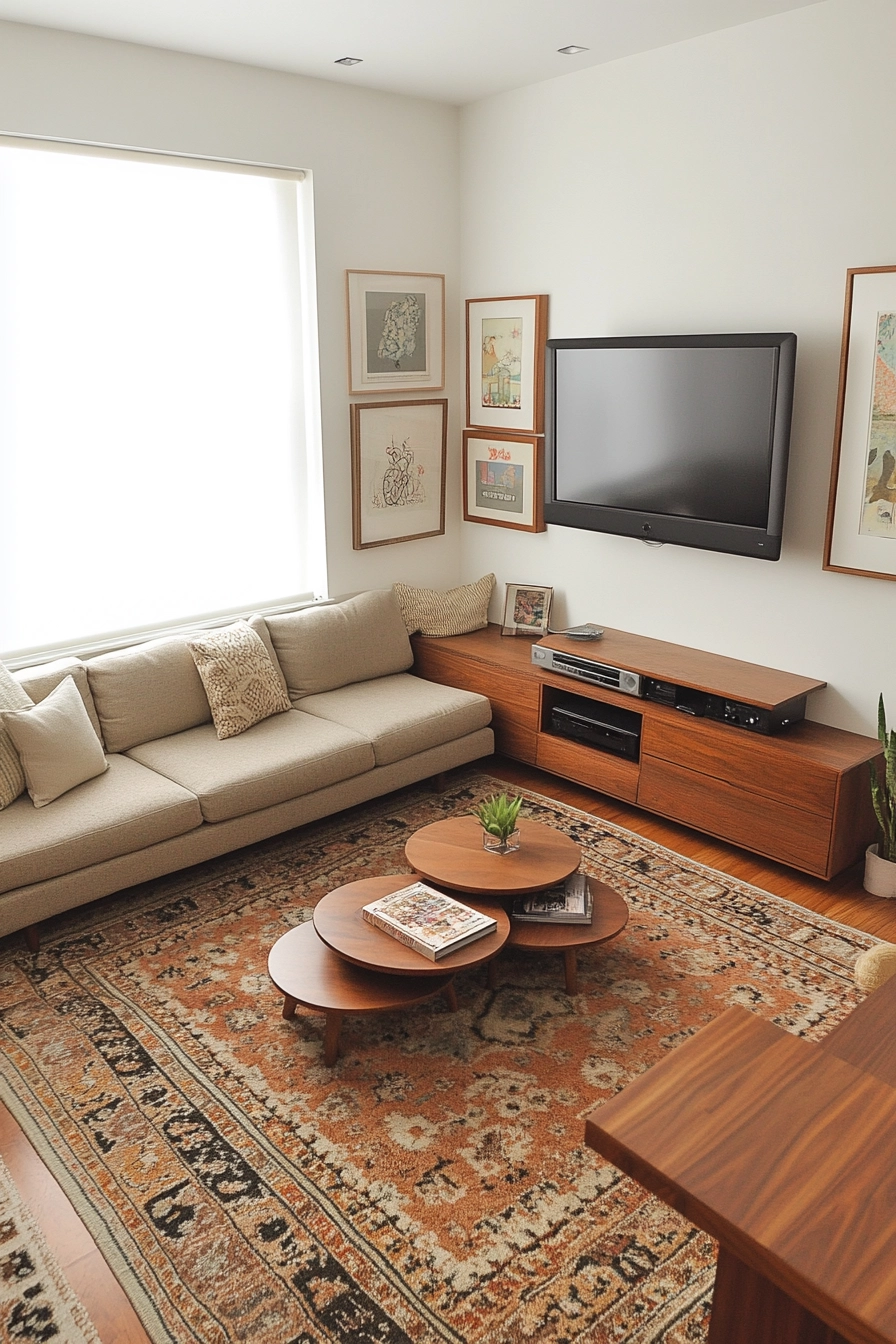
11. Bedroom with Under-bed Storage Drawers
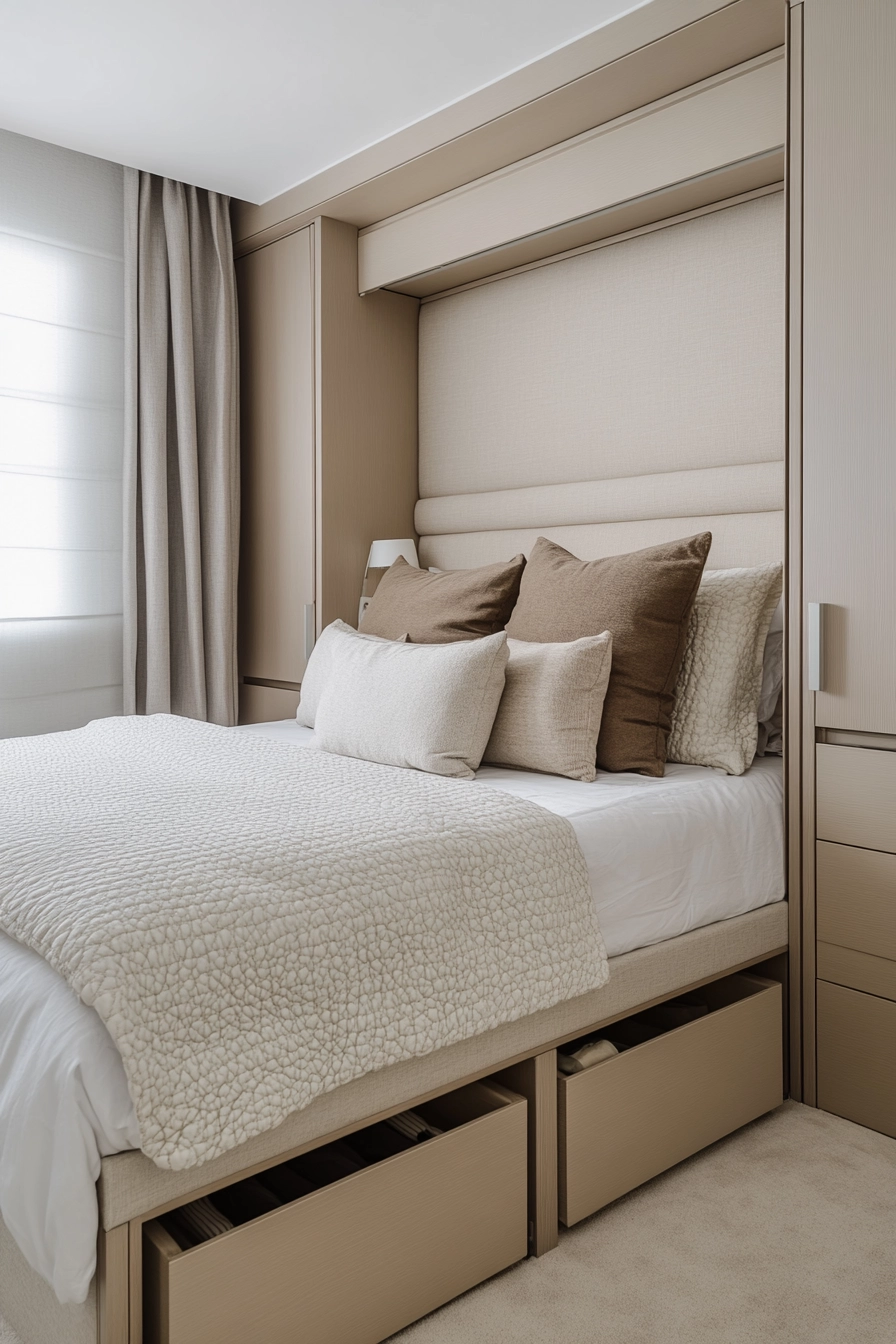
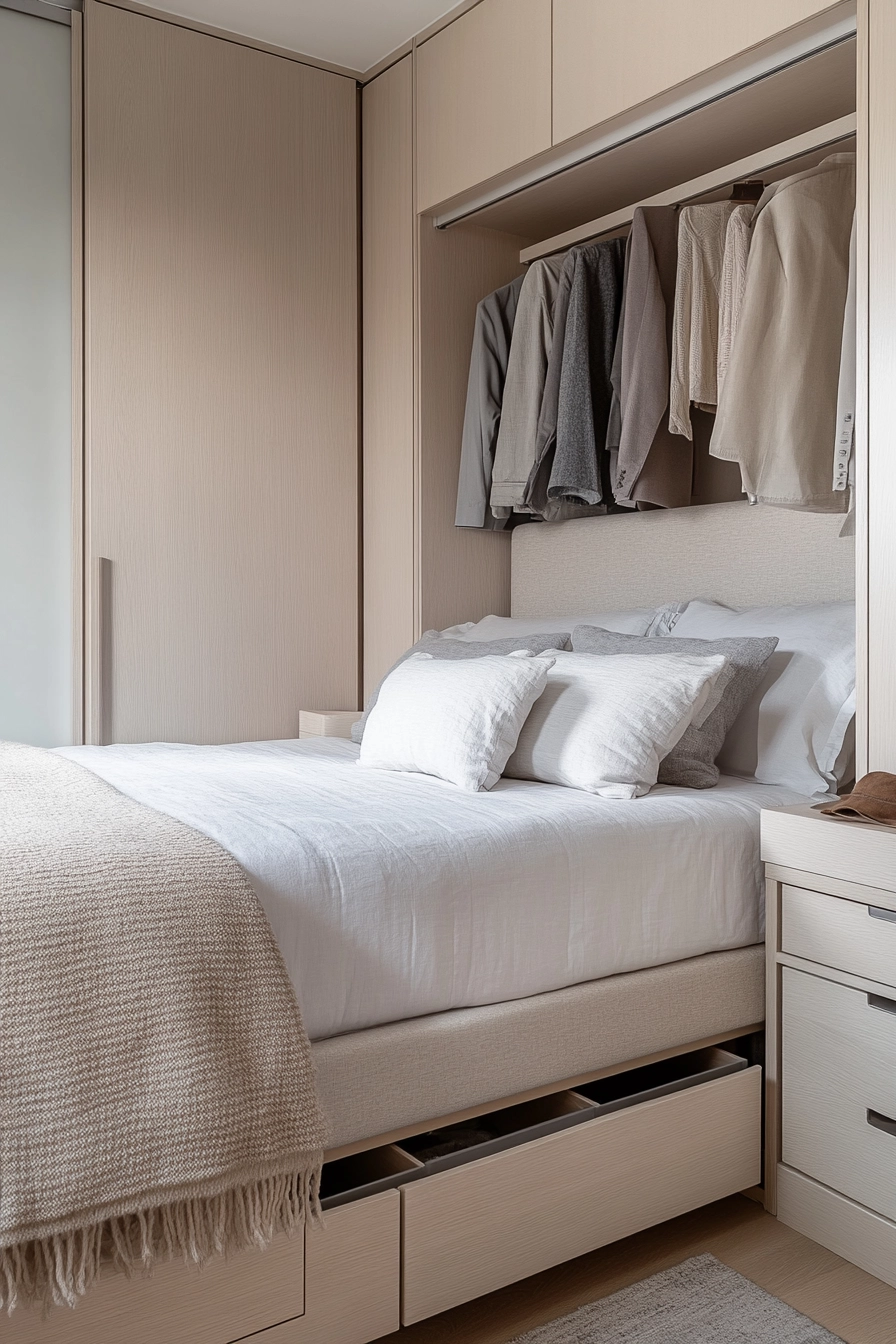
This bedroom design emphasizes storage innovation with under-bed drawers, providing a practical solution for keeping belongings organized without sacrificing space. The wall-mounted headboard with integrated nightstands offers a sleek aesthetic while maximizing surface area for personal items.
A soft neutral color scheme paired with textured fabrics creates a calming atmosphere, ideal for relaxation and rest.
Interior design photography highlights how these clever storage solutions enhance the overall functionality of the room, making it perfect for those who value organization. This bedroom exemplifies how thoughtful design can transform a small space into a functional retreat.
- Utilize under-bed storage to keep the area clutter-free.
- Incorporate a wall-mounted headboard for a streamlined look.
- Choose a neutral color palette to promote tranquility.
- Layer textures with fabrics for added comfort.
- Designate specific areas for personal items to maintain organization.
Pro Design Tip: Use decorative boxes in under-bed storage for a chic way to keep items organized and easily accessible.
Budget Consideration: Consider purchasing a bed frame with built-in storage to save costs on additional furniture.
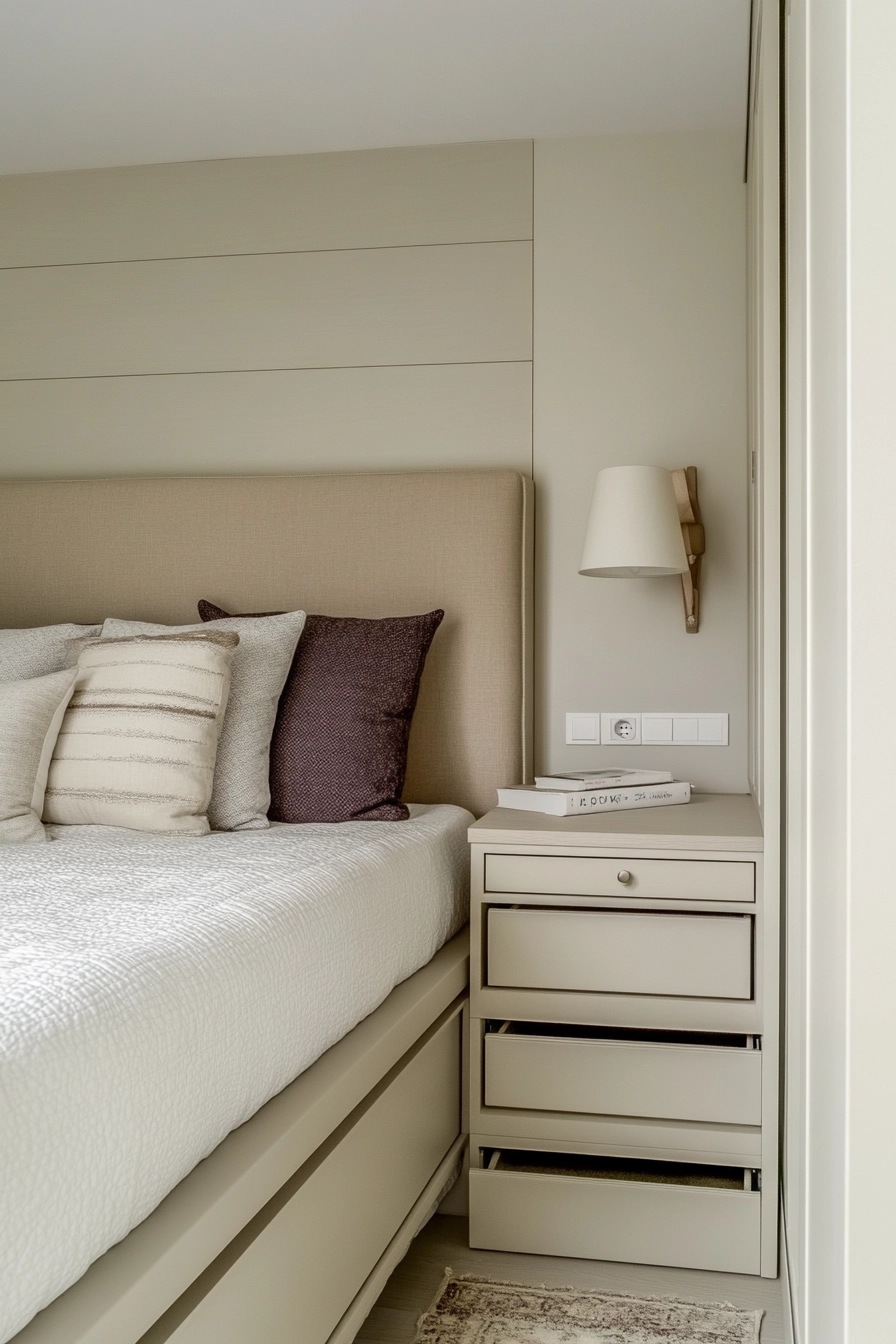
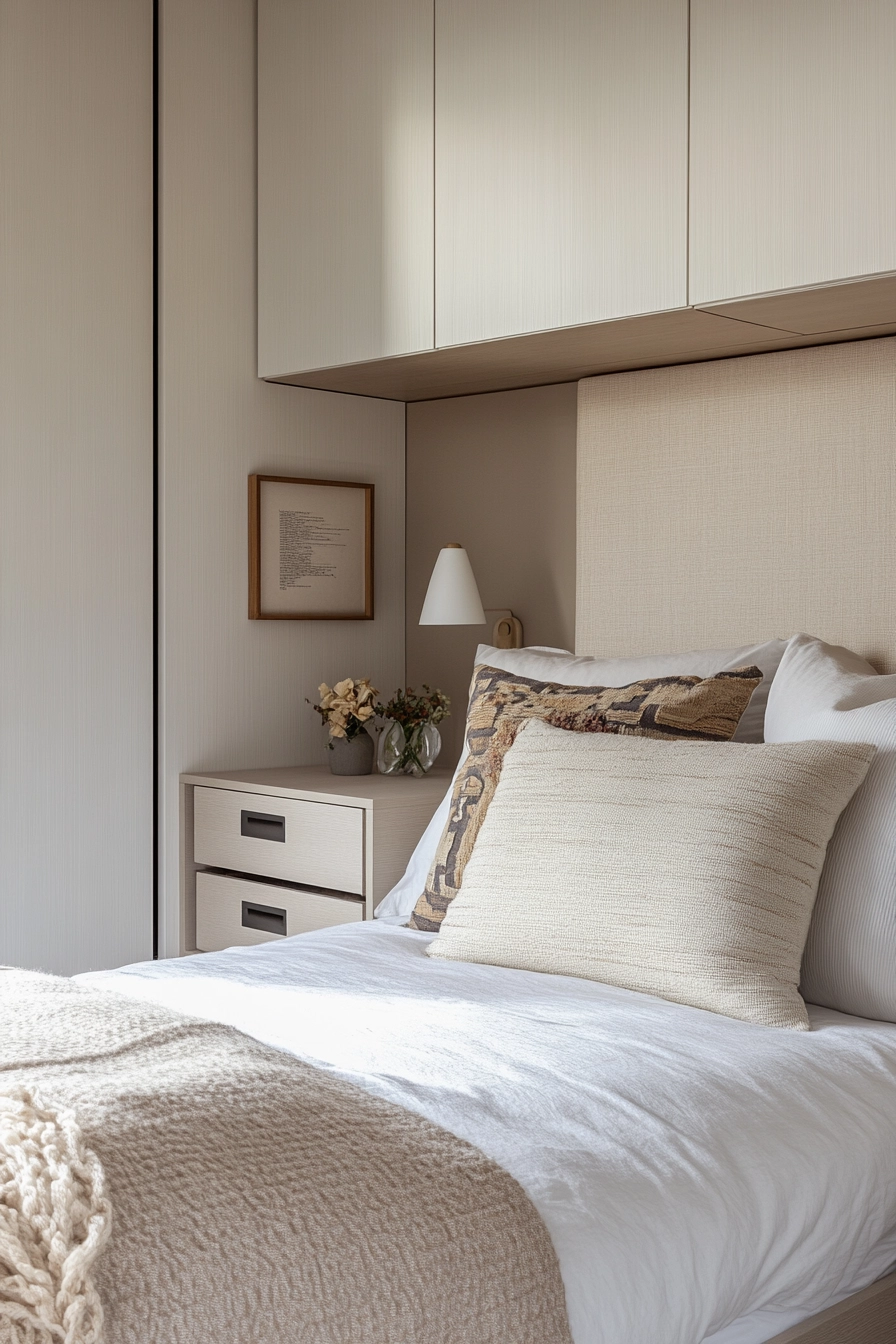
12. Home Workspace with Fold-down Desk
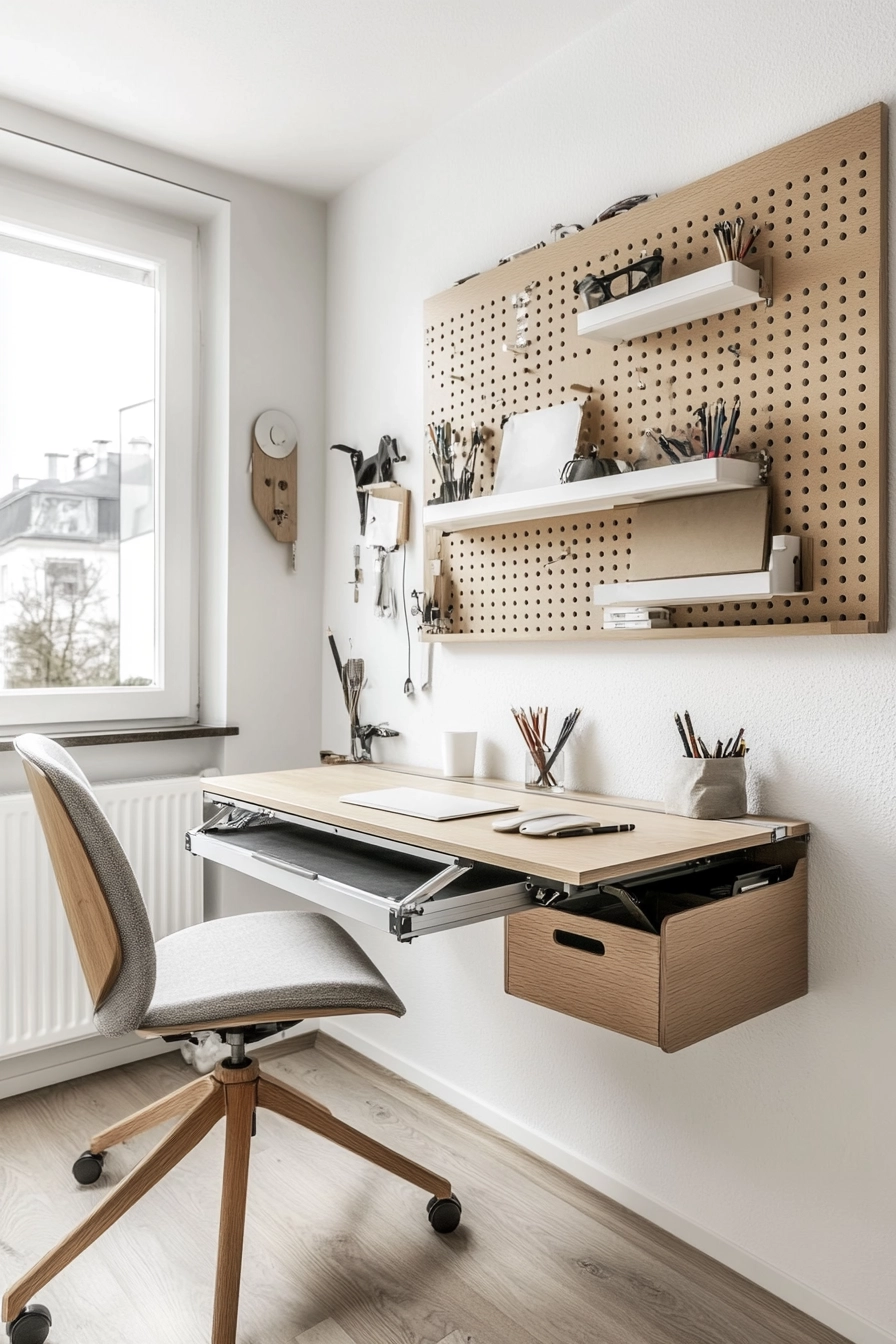
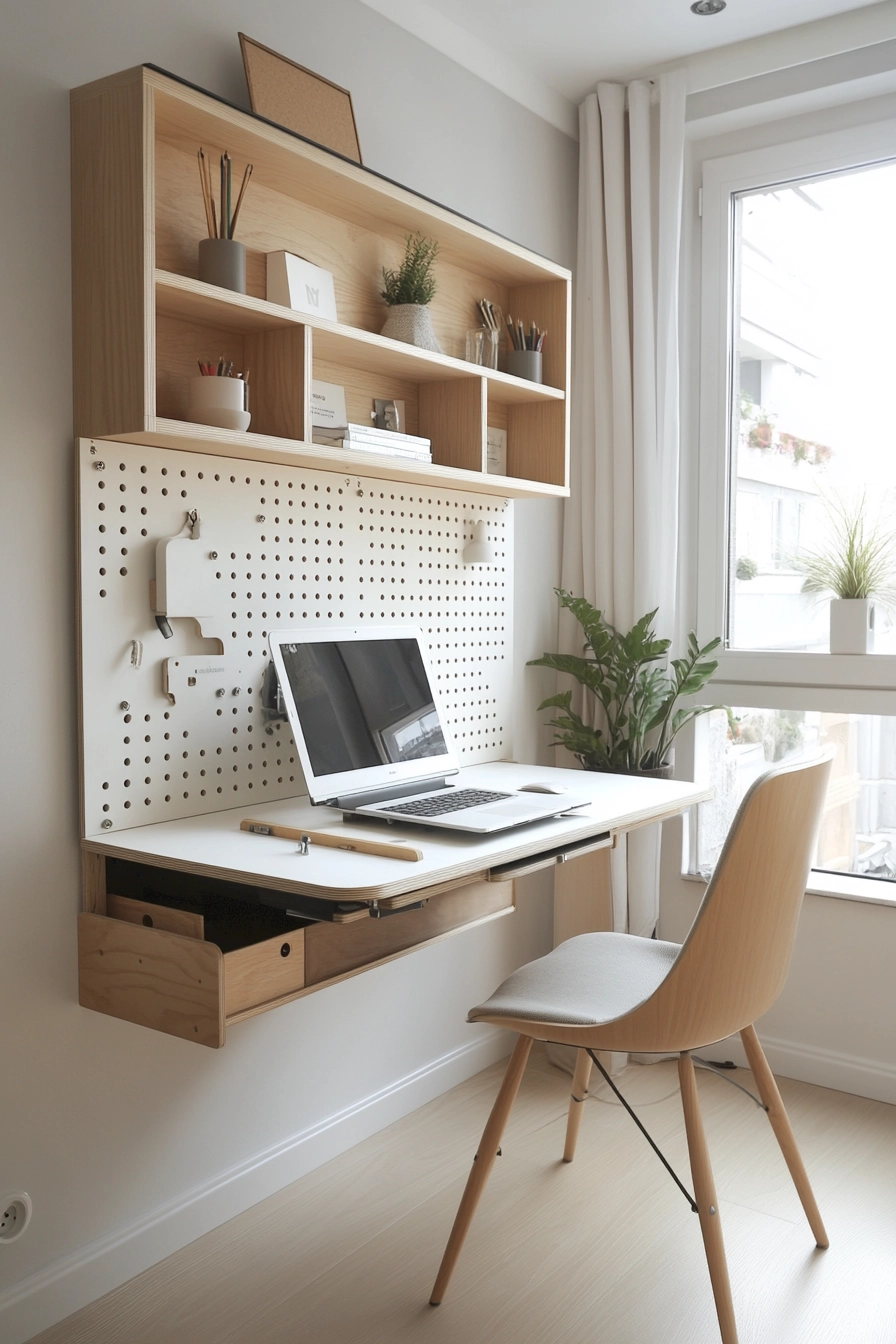
This home workspace design features a fold-down desk that allows for a compact work area that can be easily tucked away when not in use. The wall-mounted pegboard organization system provides a stylish and functional way to store office supplies and keep the workspace tidy.
Natural wood accents paired with white walls create a clean and inviting atmosphere, perfect for focusing on tasks.
Professional photography captures the efficient design, showcasing how even the smallest areas can be transformed into productive workspaces. This design is ideal for anyone seeking to maintain productivity in a compact living environment.
- Utilize a fold-down desk to save space when needed.
- Incorporate a pegboard for stylish organization.
- Choose a minimalist color palette for a clean look.
- Use natural materials to enhance warmth and comfort.
- Keep the workspace organized with decorative storage solutions.
Pro Design Tip: Add personal touches like artwork or plants to make your workspace more inviting.
Budget Consideration: DIY a fold-down desk for a customizable workspace that fits your budget.
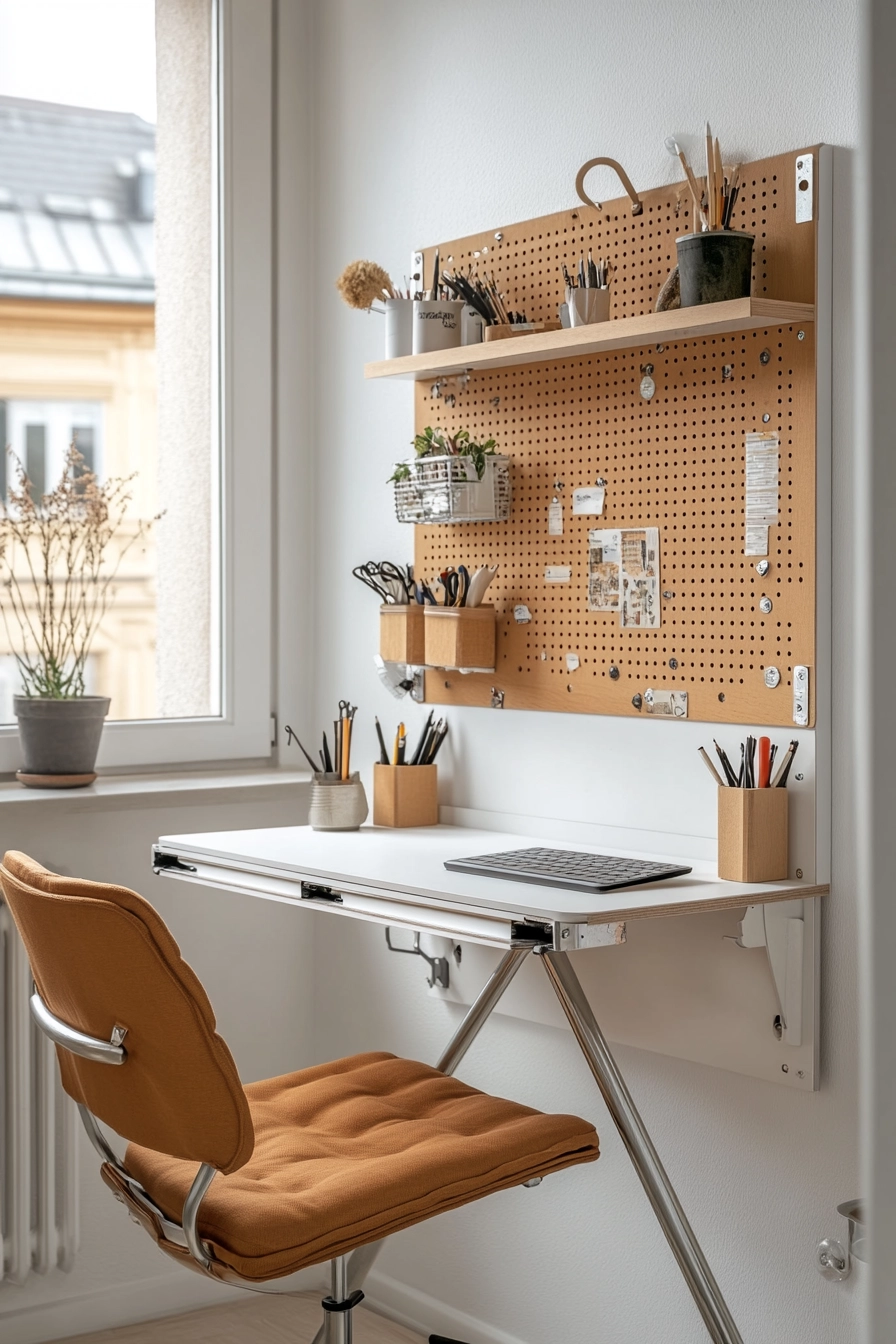
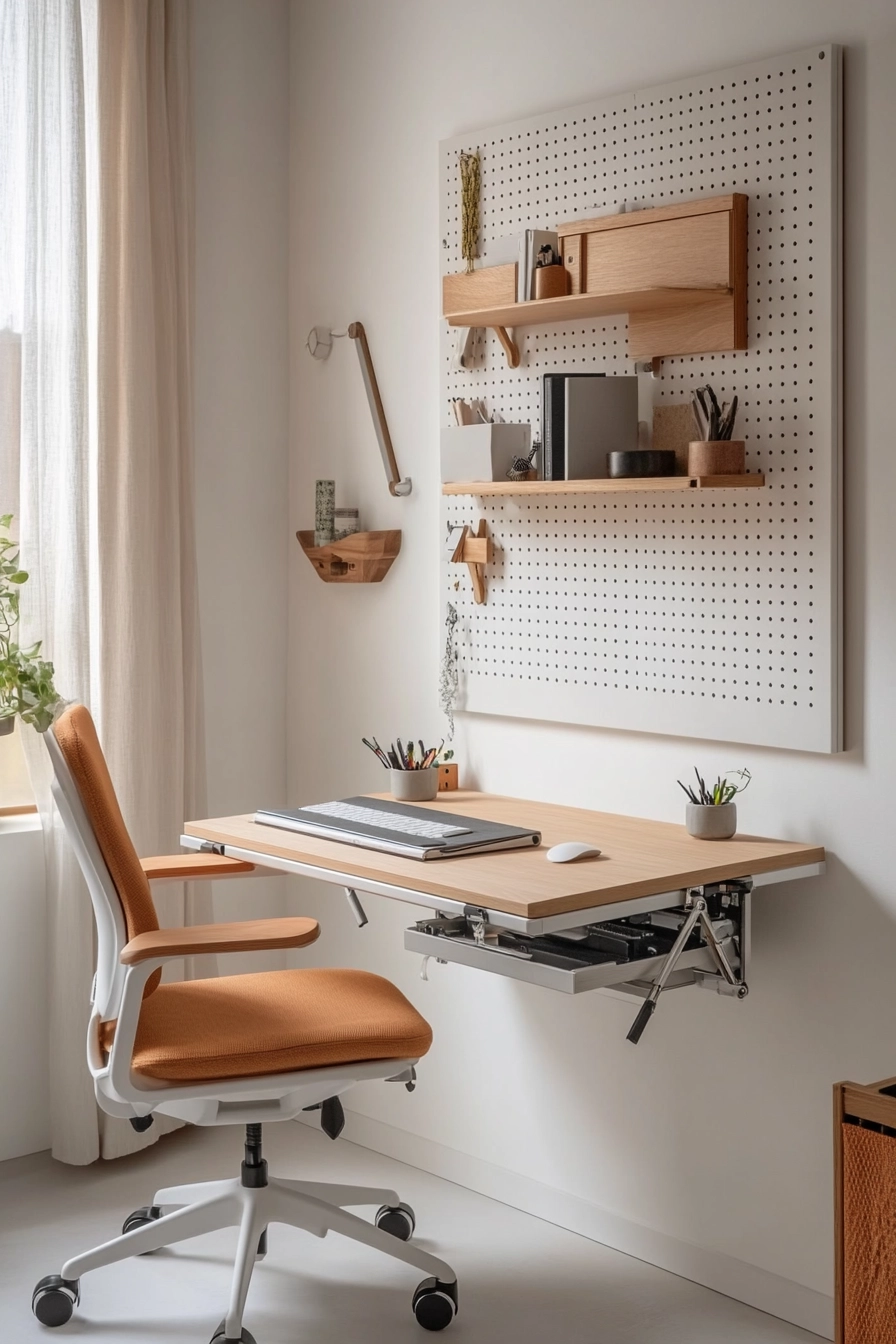
13. Kitchen with Magnetic Knife Strip and Hanging Pot Rack
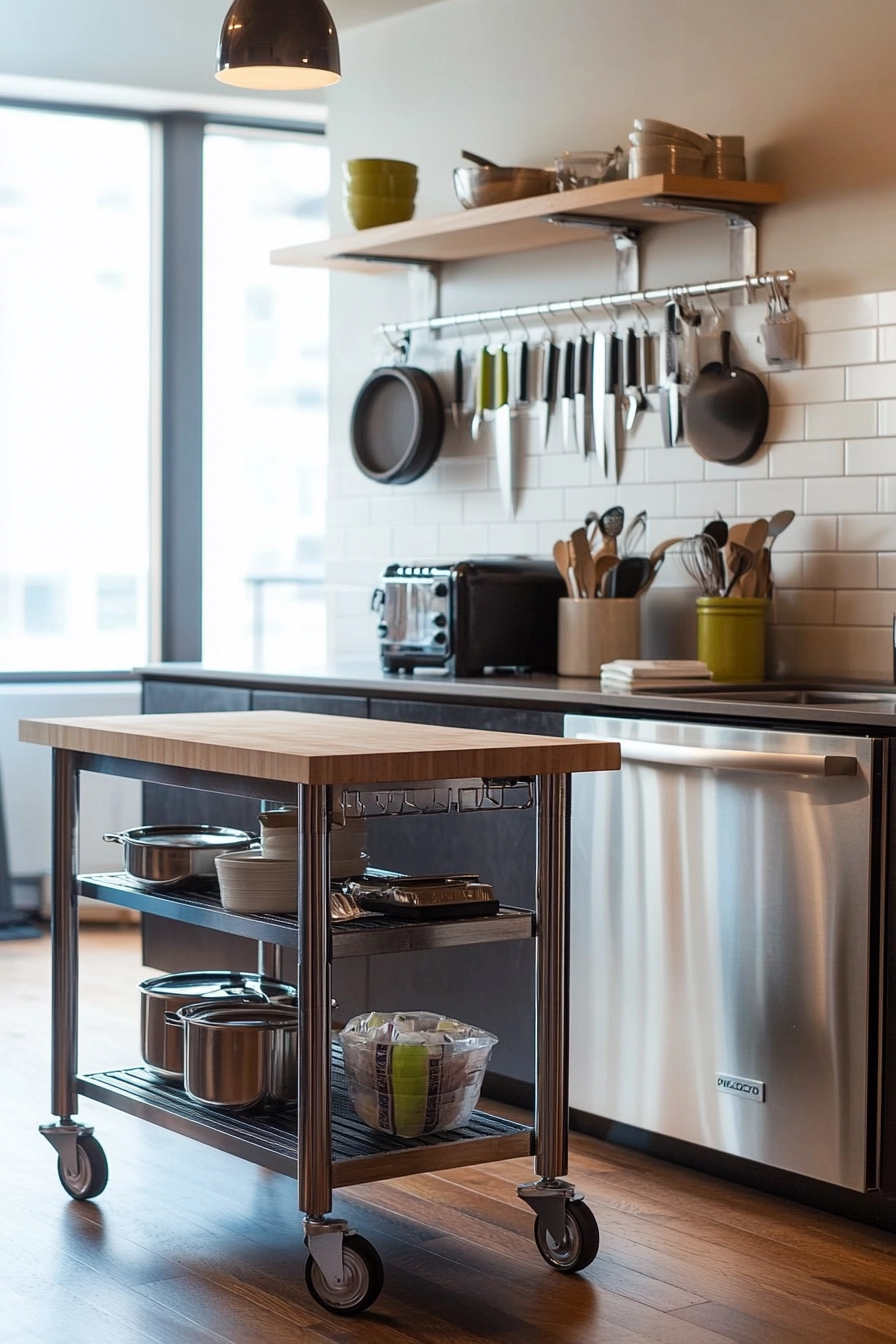
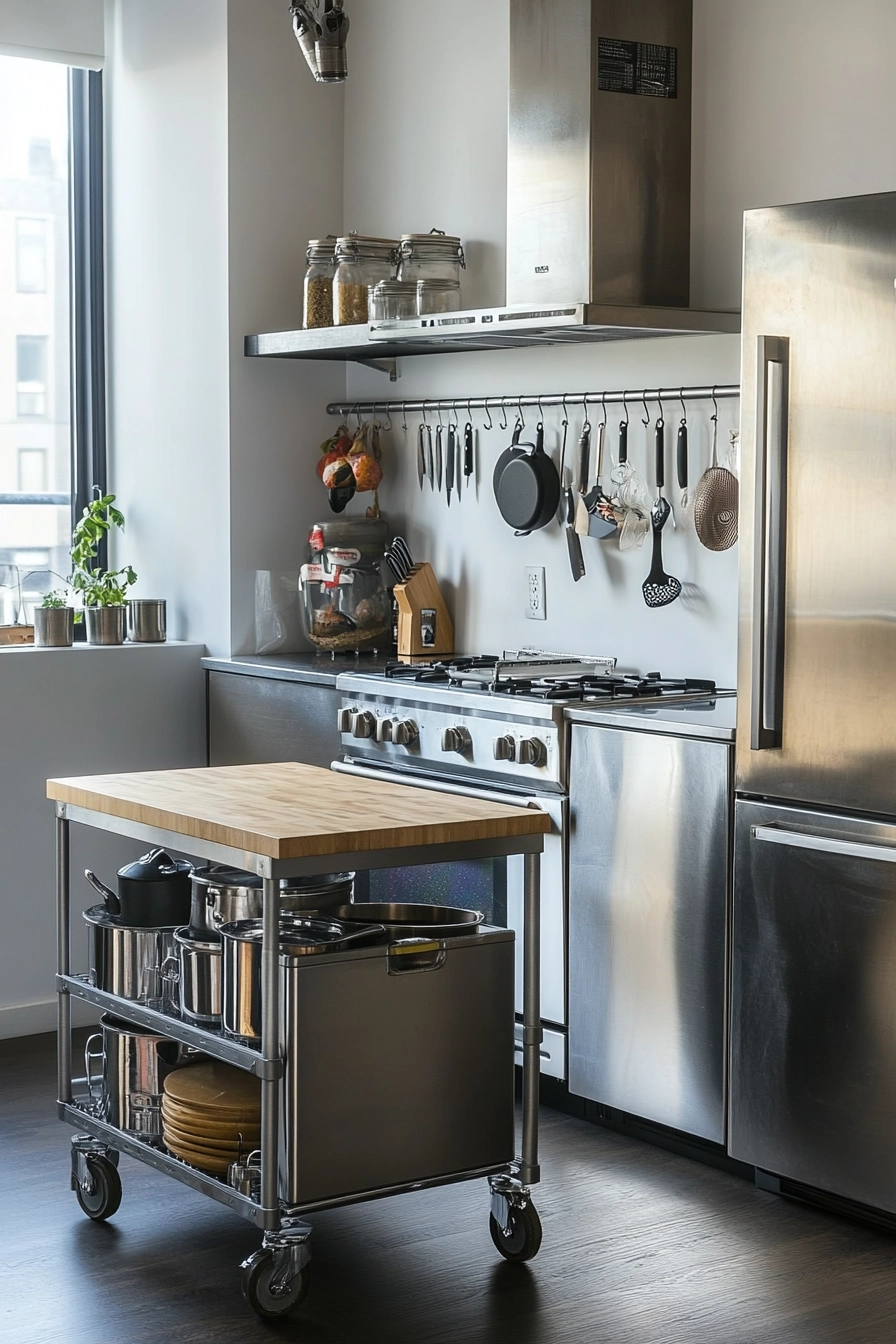
This kitchen design features a magnetic knife strip and a hanging pot rack, showcasing a modern industrial aesthetic while maximizing efficiency and style. Pull-out pantry shelves provide easy access to food items, while a compact island on wheels offers additional workspace that can be moved as needed.
The stainless steel appliances add a contemporary touch, and professional photography captures the efficient layout that enhances functionality.
By integrating storage solutions into the design, this kitchen remains organized and visually appealing. It’s perfect for those who enjoy cooking and entertaining in a compact space, proving that style and practicality can coexist beautifully.
- Incorporate a magnetic knife strip for easy access and organization.
- Use a hanging pot rack to free up cabinet space.
- Opt for pull-out pantry shelves for efficient storage.
- Choose a mobile island for versatility in the kitchen.
- Mix materials like stainless steel and wood for a modern look.
Pro Design Tip: Keep frequently used items within easy reach to enhance cooking efficiency.
Budget Consideration: Consider DIY storage solutions to save money while personalizing your kitchen.
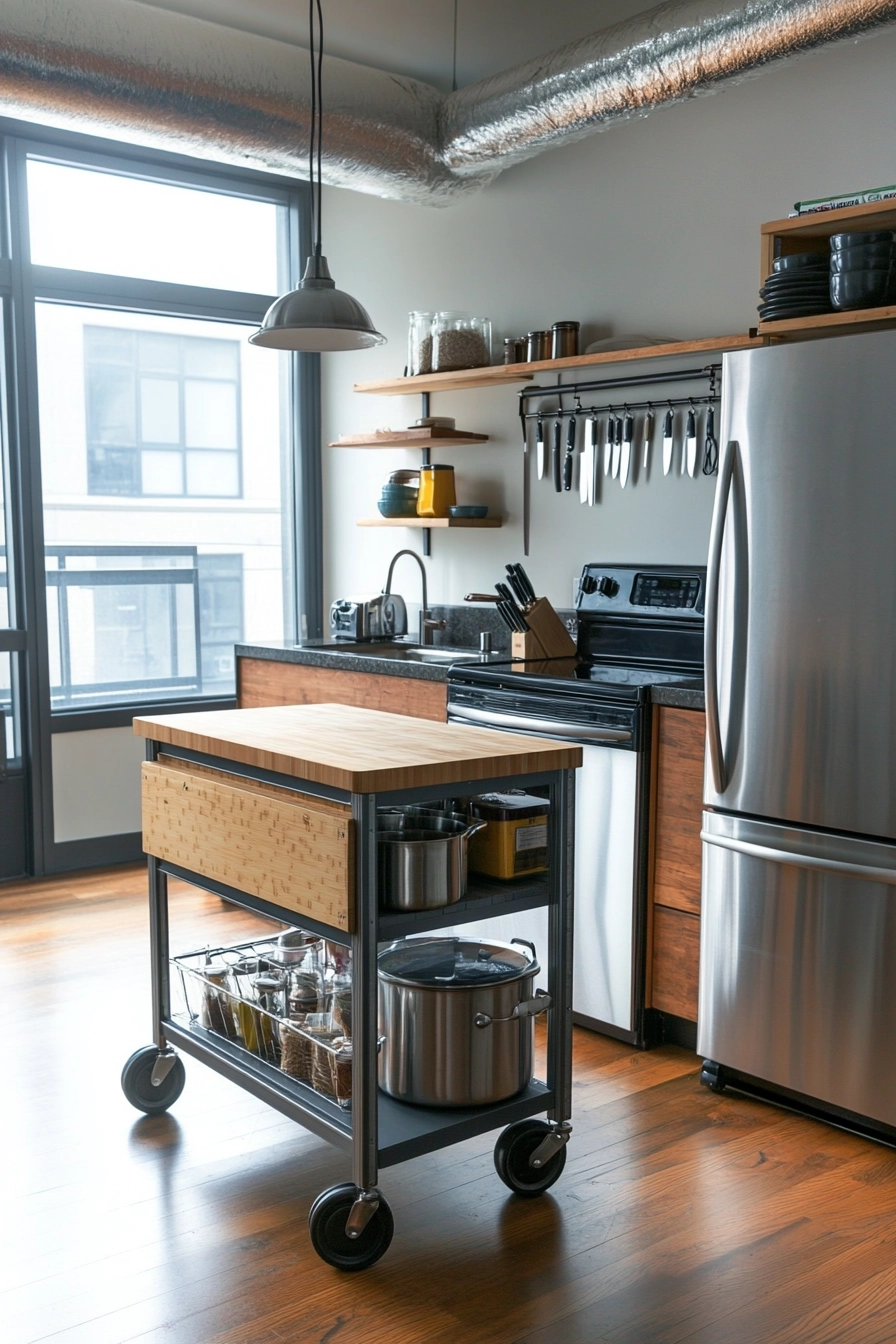
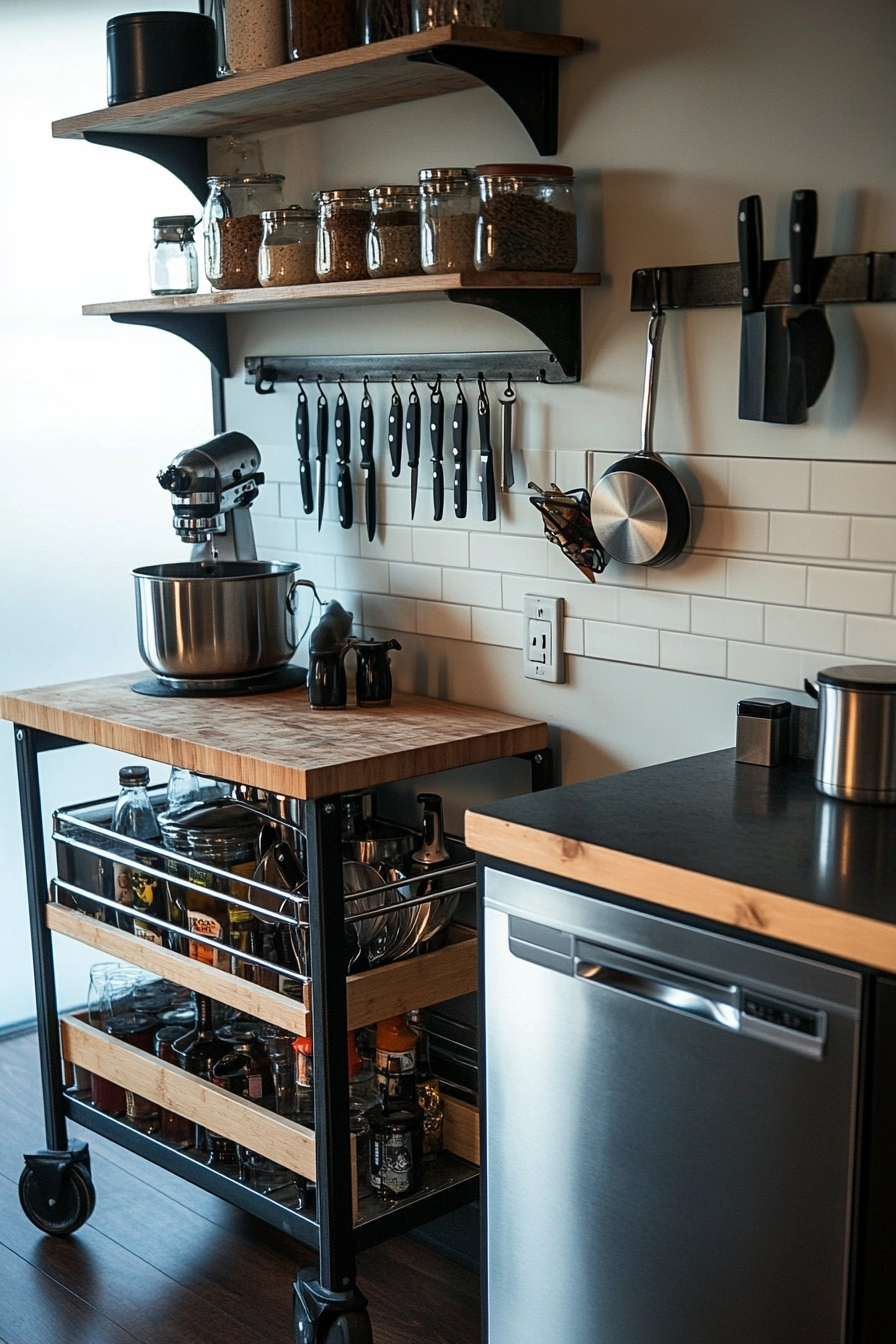
14. Living Room with Modular Seating
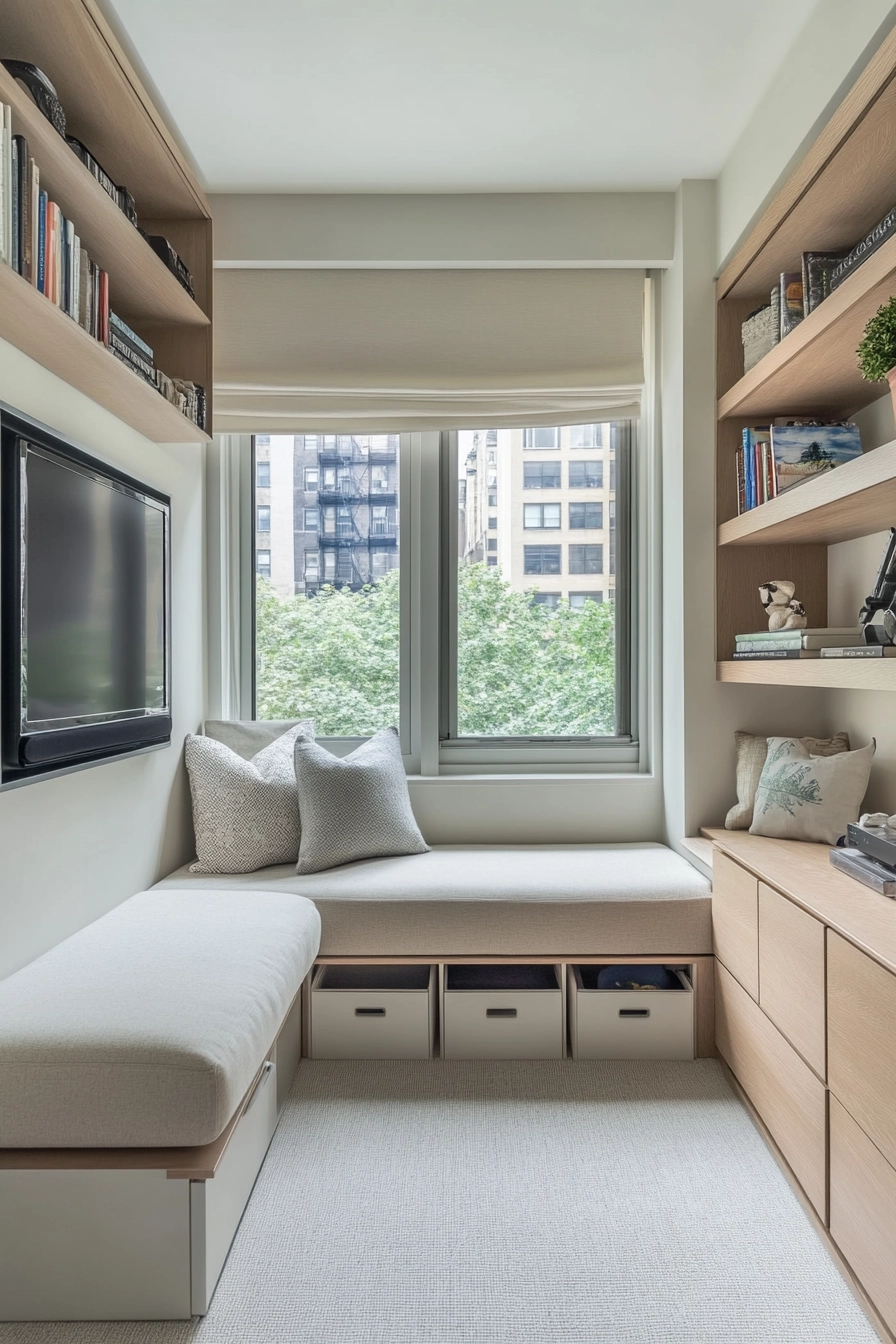
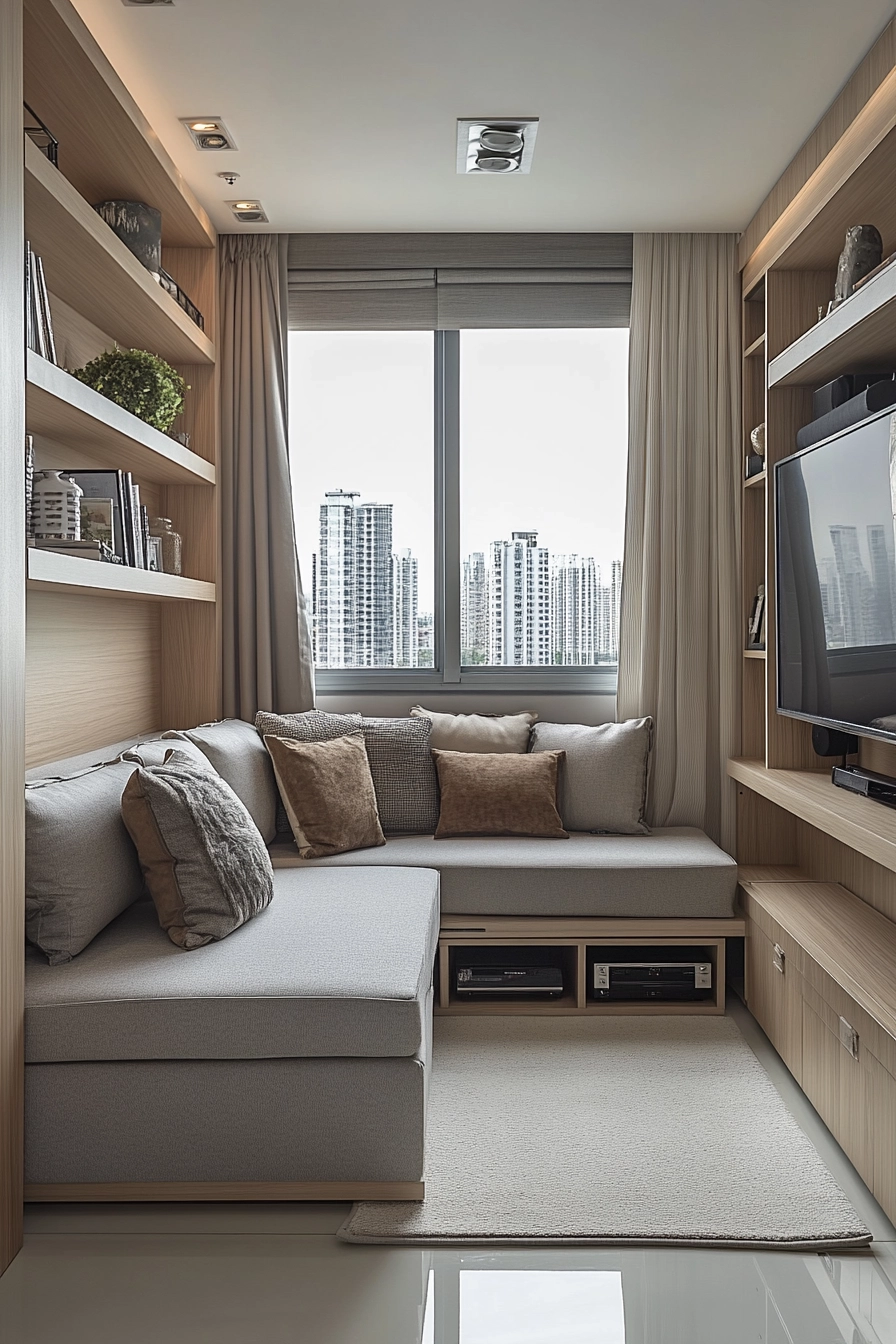
This living room design showcases modular seating that offers hidden storage, providing a solution for keeping the area organized while maximizing comfort. A wall-mounted shelving system and a compact media center maintain the room’s sleek appearance while ensuring that everything has its place.
The contemporary design, characterized by a neutral color palette and a large window, creates an inviting space that is perfect for relaxation and entertainment.
Professional photography highlights the space-saving furniture and cohesive design, demonstrating how to create a stylish and functional living area even in a small apartment. This design is ideal for those looking to blend style with practicality seamlessly.
- Choose modular seating for comfort and hidden storage.
- Incorporate wall-mounted shelving for organization.
- Use a compact media center to keep electronics tidy.
- Stick to a neutral palette for a cohesive look.
- Let natural light enhance the room’s atmosphere.
Pro Design Tip: Consider using decorative boxes or baskets in your modular seating to keep smaller items organized.
Budget Consideration: Look for budget-friendly modular furniture options that offer both style and functionality.
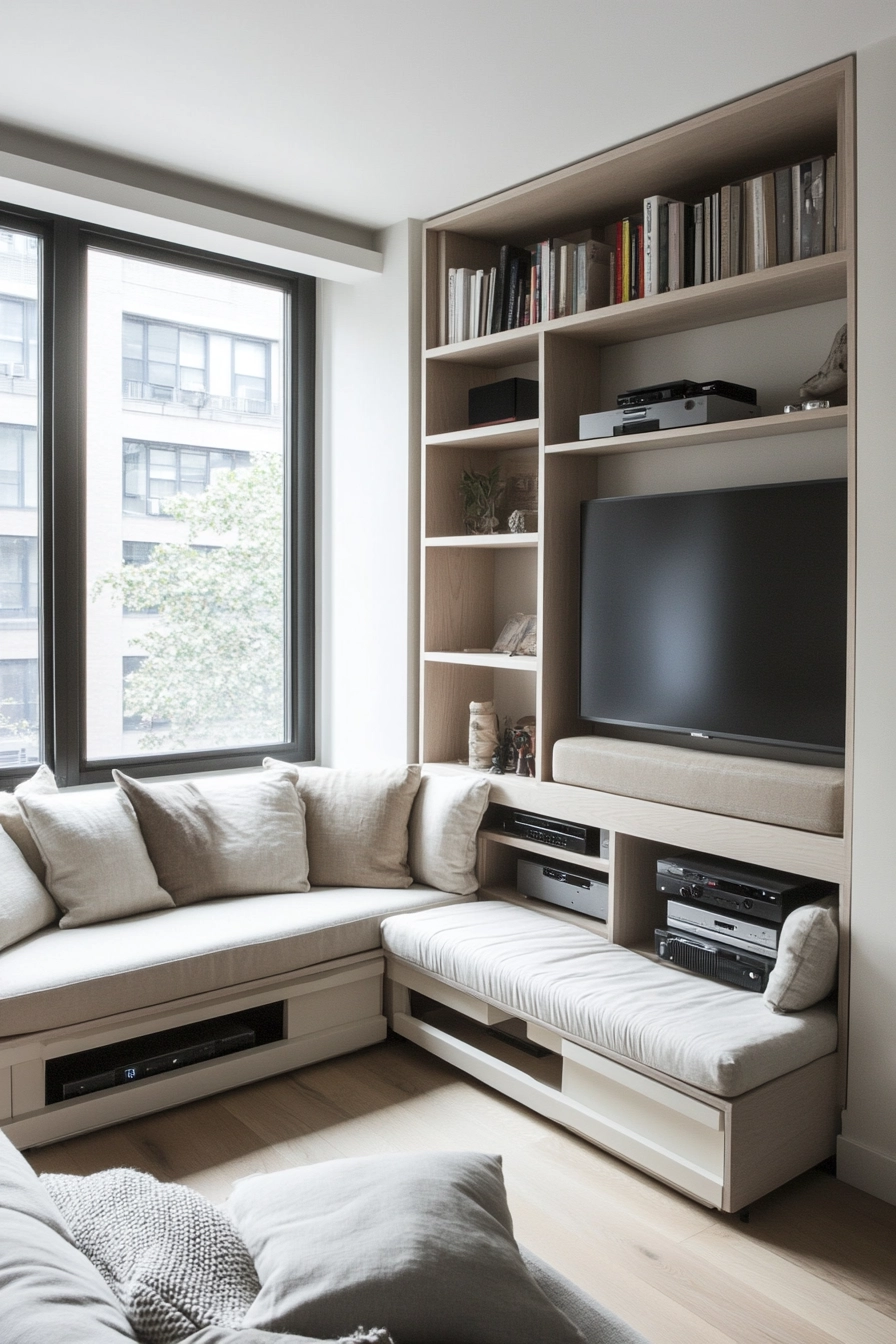
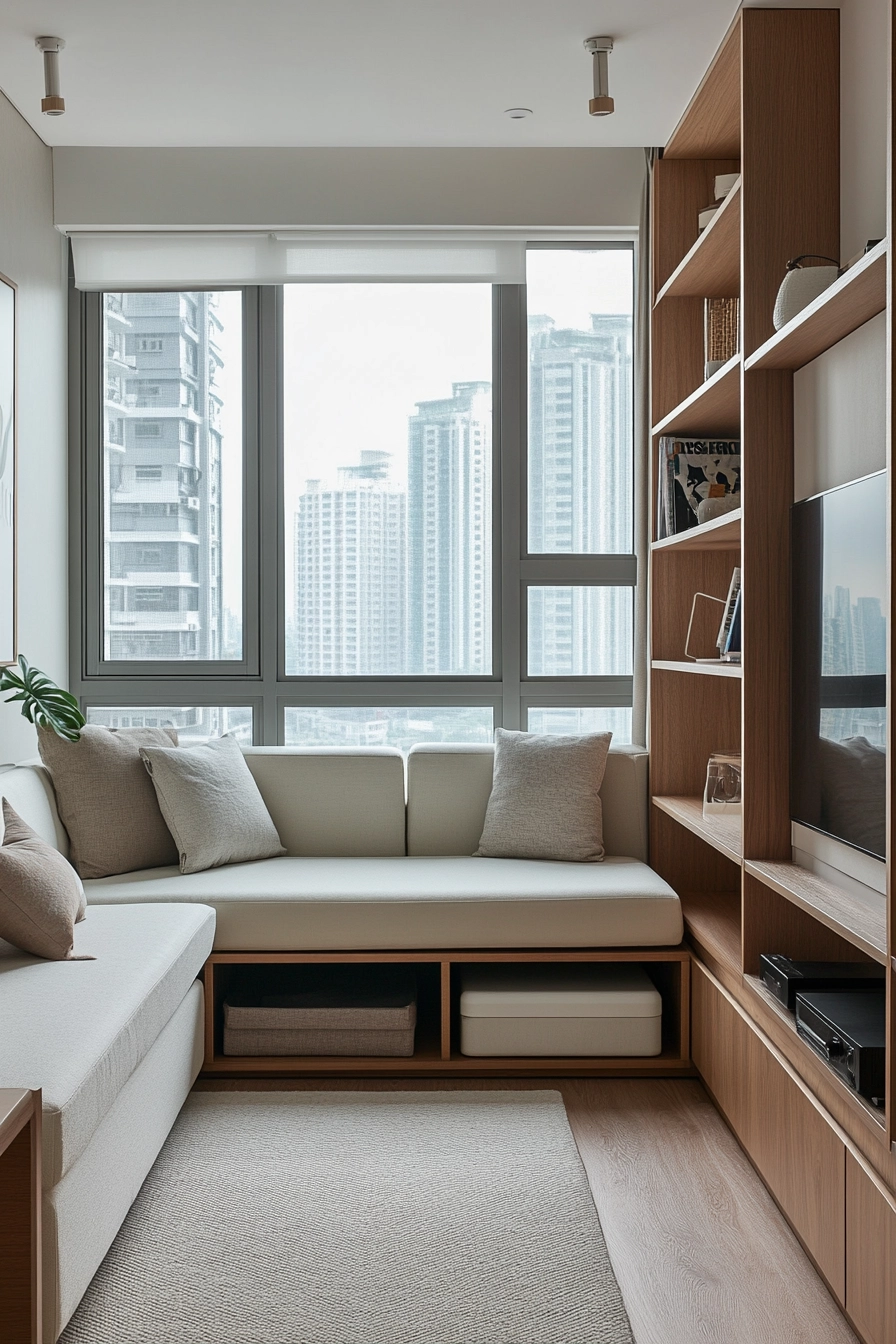
15. Bathroom with Corner Shower and Floating Vanity
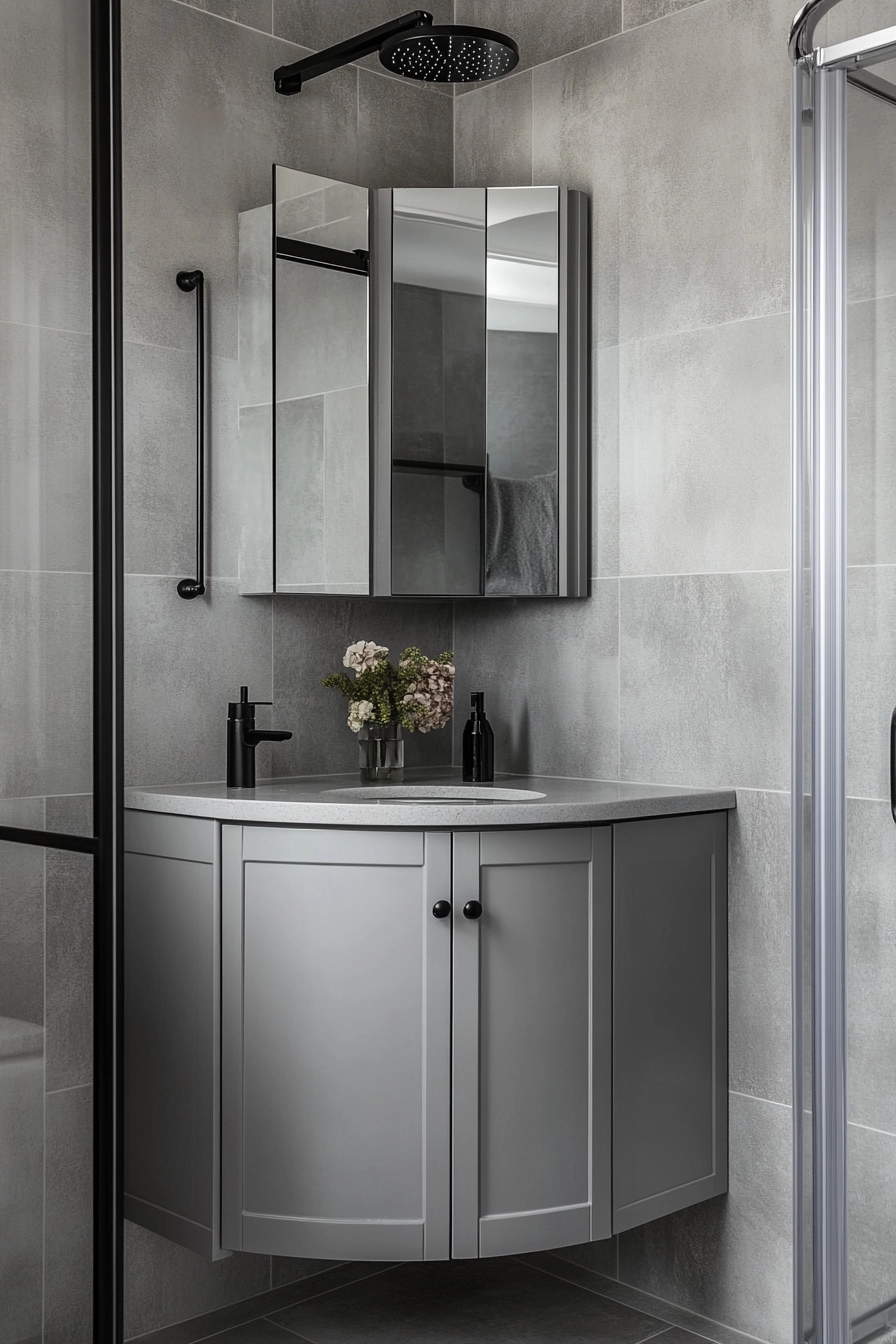
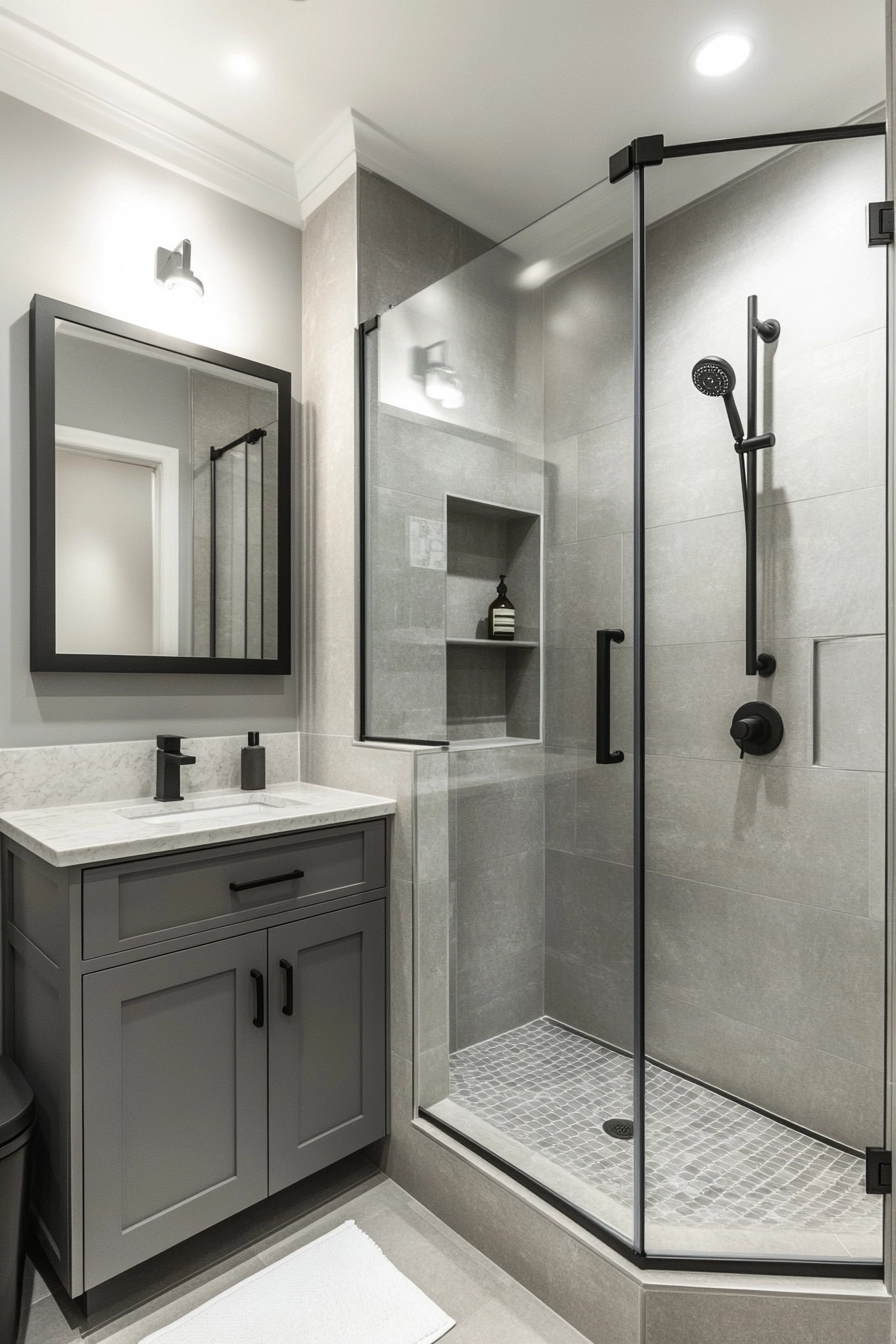
This bathroom design features a corner shower that optimally uses space while providing a modern aesthetic. The floating vanity contributes to a clean and contemporary look, with an over-mirror storage cabinet adding functionality without taking up too much room.
The monochromatic grey design, paired with large-format tiles and matte black fixtures, creates a cohesive and stylish atmosphere.
Interior design photography showcases how vertical space utilization can enhance a small bathroom’s functionality and appeal. This design is perfect for anyone looking to maximize their bathroom space while maintaining a stylish presence.
- Incorporate a corner shower to save space.
- Use a floating vanity for a modern look.
- Opt for an over-mirror storage cabinet for practical storage.
- Stick to a monochromatic palette for a sleek appearance.
- Choose large-format tiles to create a sense of spaciousness.
Pro Design Tip: Consider using a seamless glass shower enclosure for an open feel in the bathroom.
Budget Consideration: Look for affordable fixtures and fittings that match your design scheme without overspending.
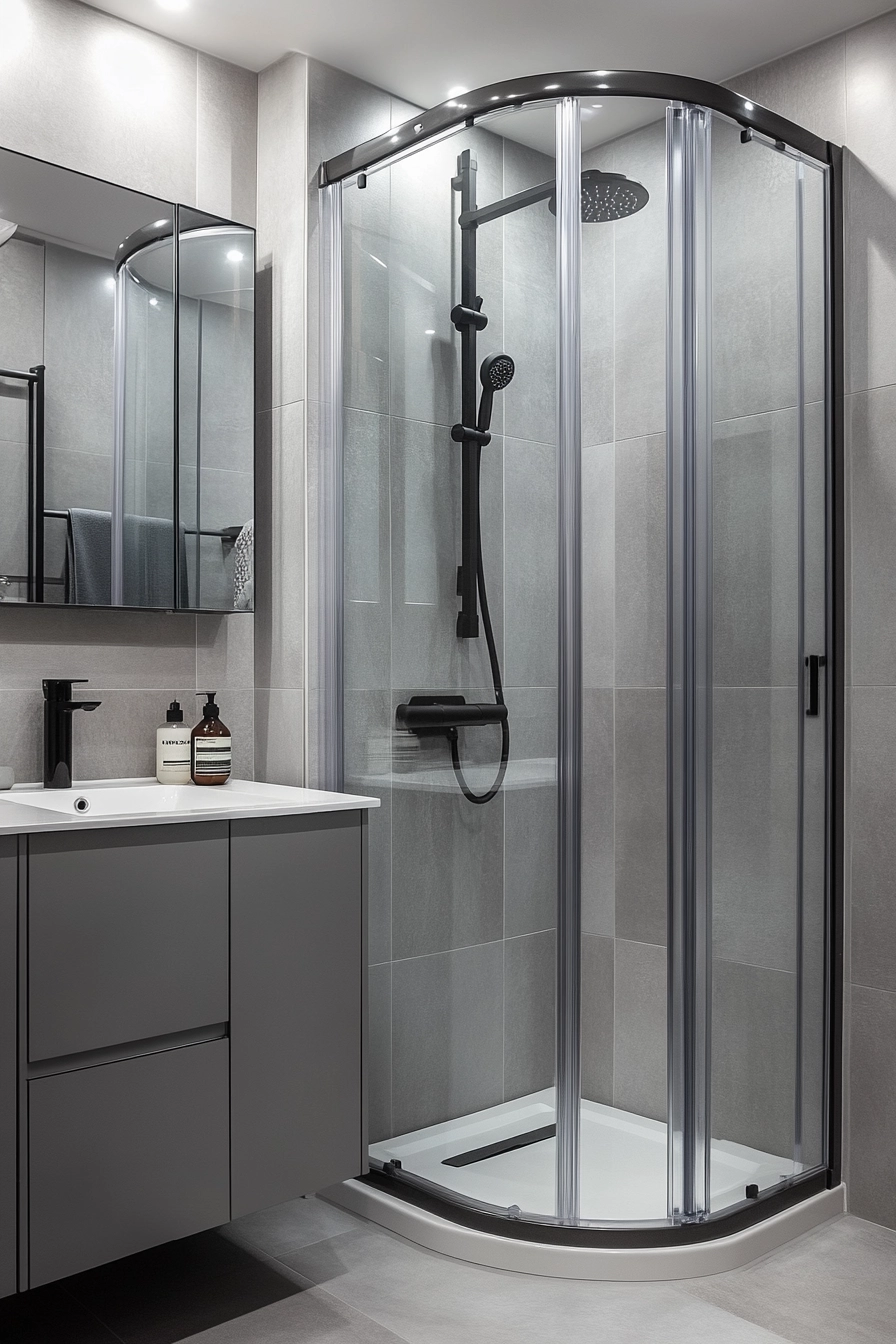
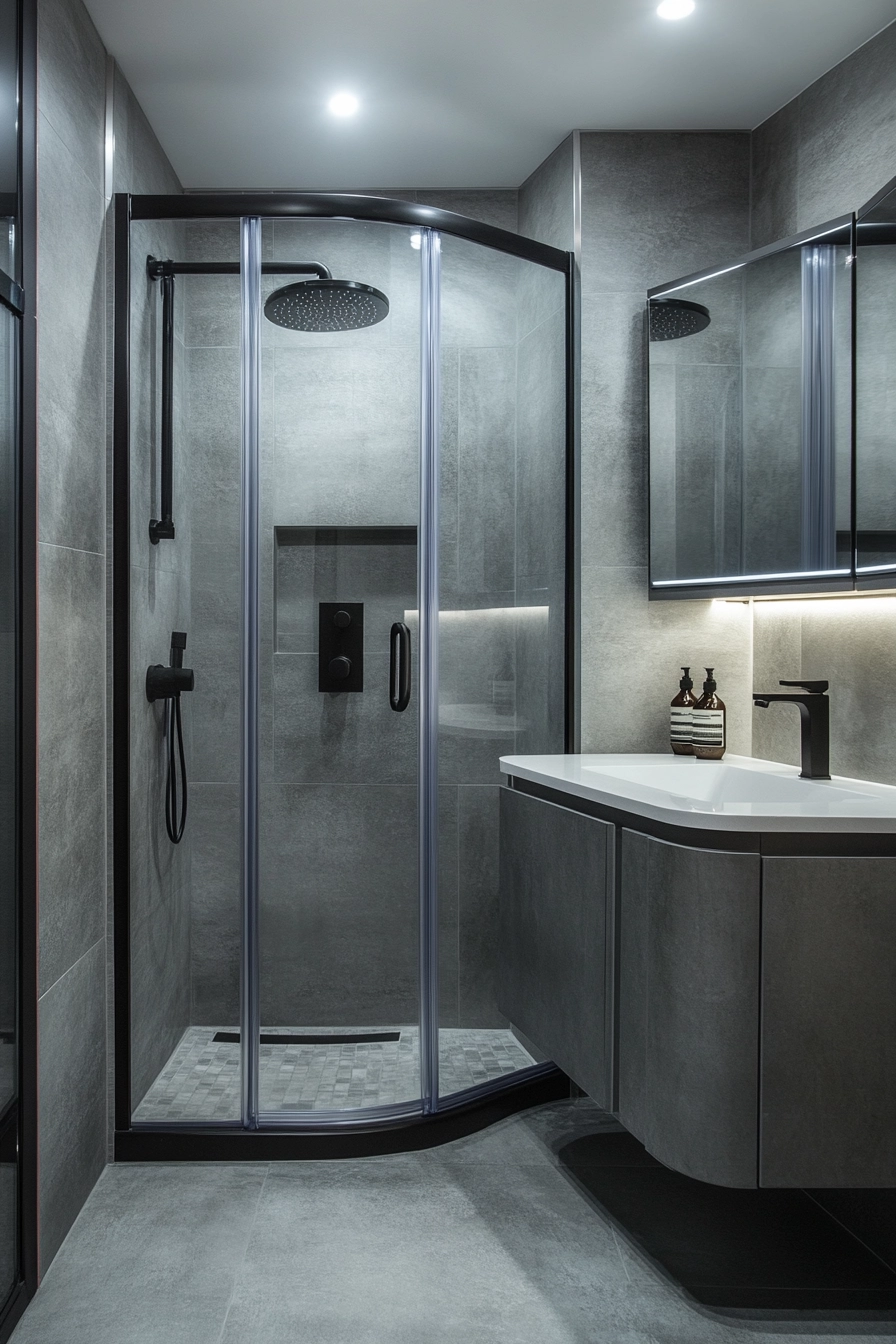
16. Bedroom Loft with Integrated Workspace
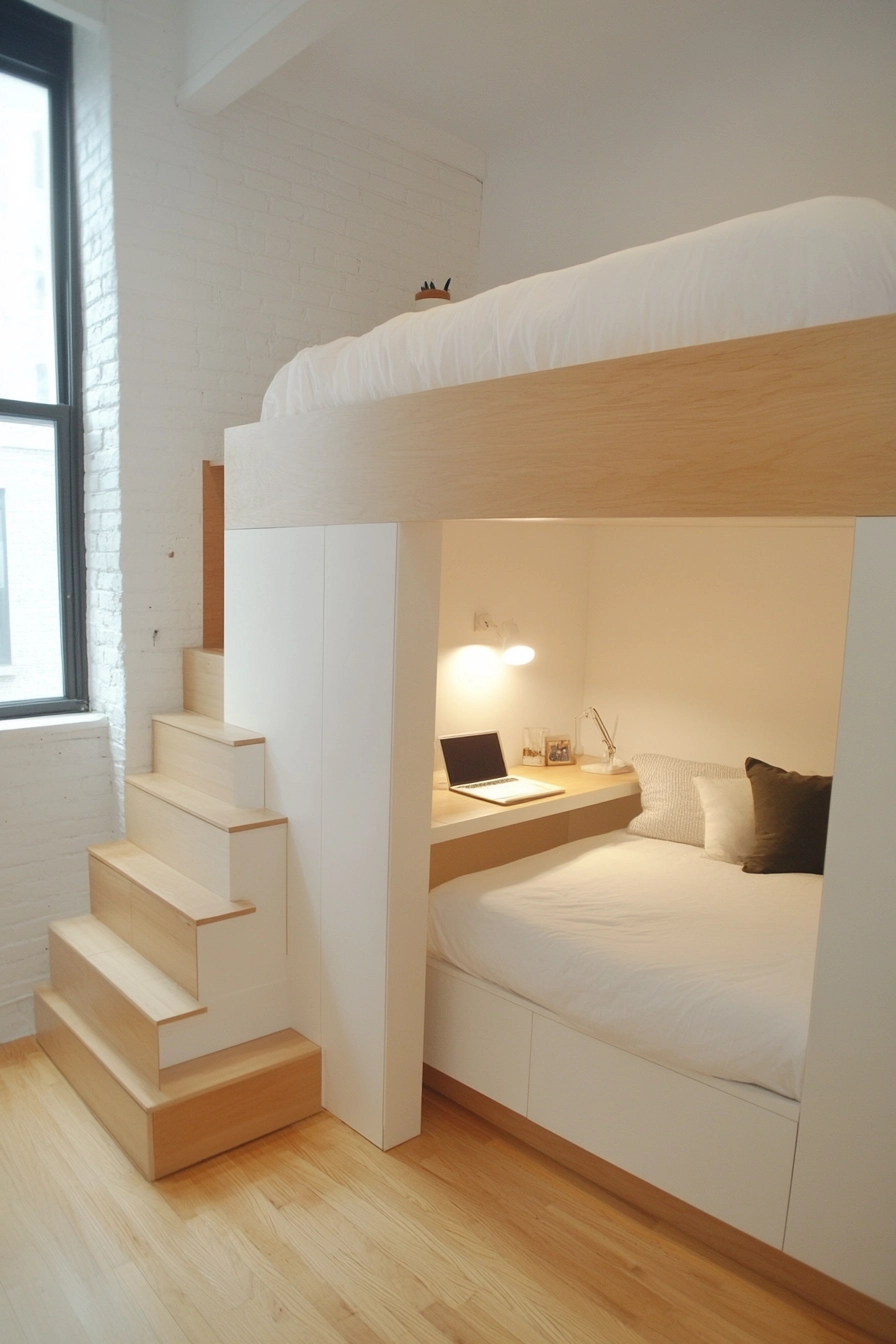
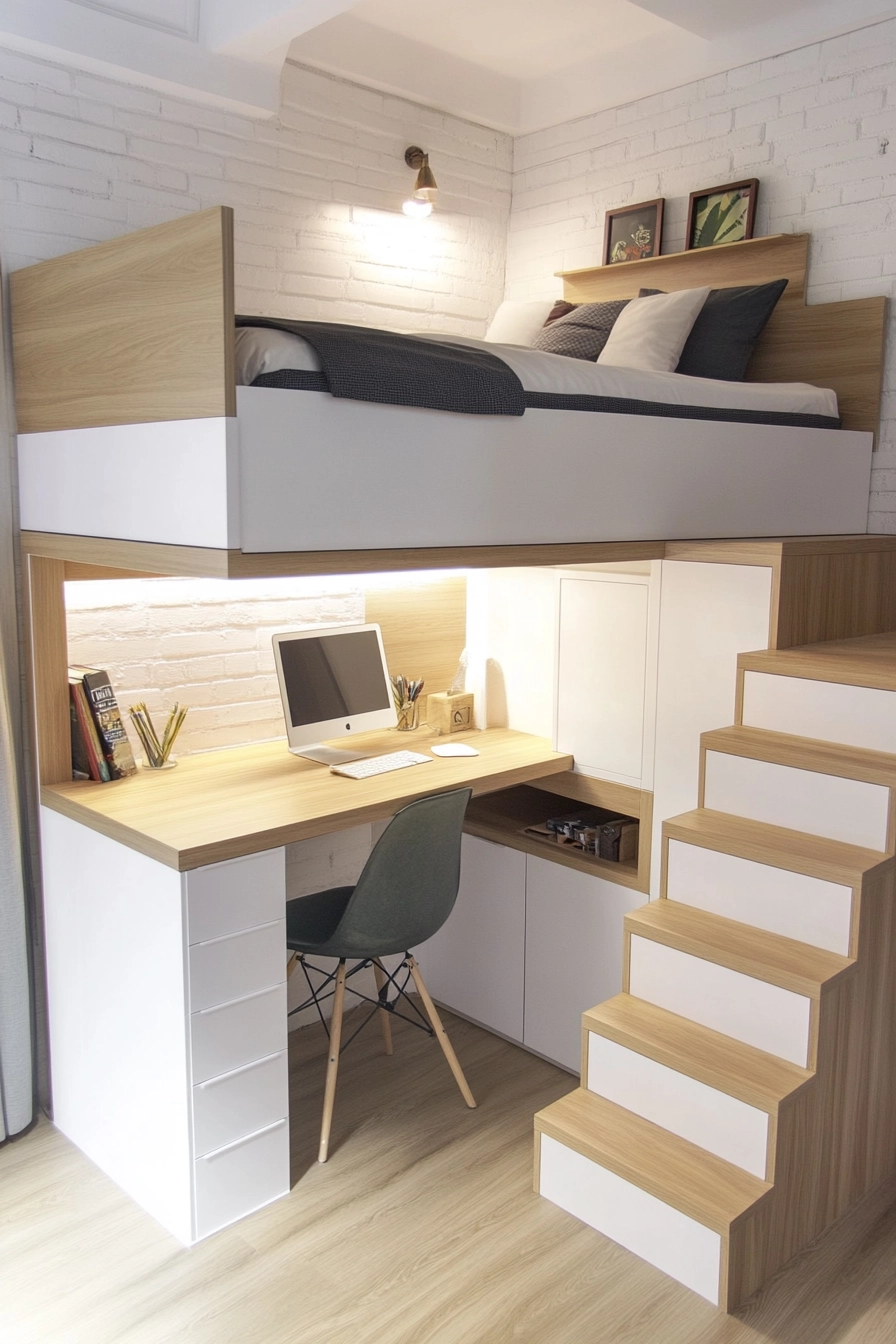
This innovative bedroom design features a loft bed with an integrated workspace underneath, making the most of vertical space. Built-in storage stairs provide easy access to the bed while offering additional storage solutions.
The minimalist design, characterized by a white and wood color scheme, creates a calming atmosphere ideal for rest and productivity.
Wide-angle professional photography captures the vertical living solutions that make this design perfect for small apartments. This bedroom exemplifies how to blend sleeping and working areas seamlessly, providing a functional yet stylish retreat.
- Utilize a loft bed to maximize vertical space.
- Incorporate built-in storage for easy access and organization.
- Stick to a minimalist design for a clean look.
- Choose a calming color palette to promote relaxation.
- Integrate workspace solutions that fit beneath the loft bed.
Pro Design Tip: Consider using under-bed storage solutions for additional organization.
Budget Consideration: Building a loft bed can save on costs while providing custom storage options.
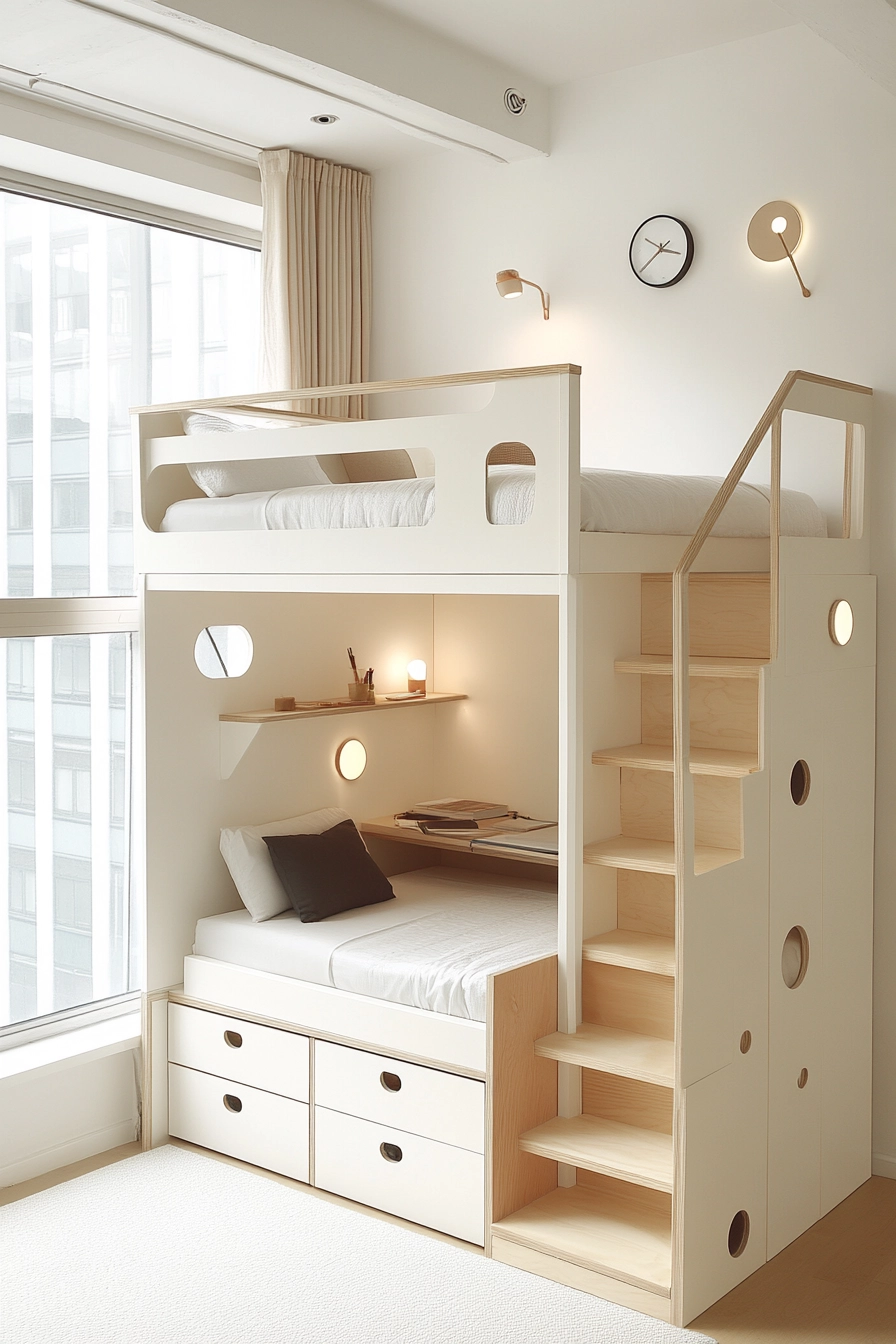
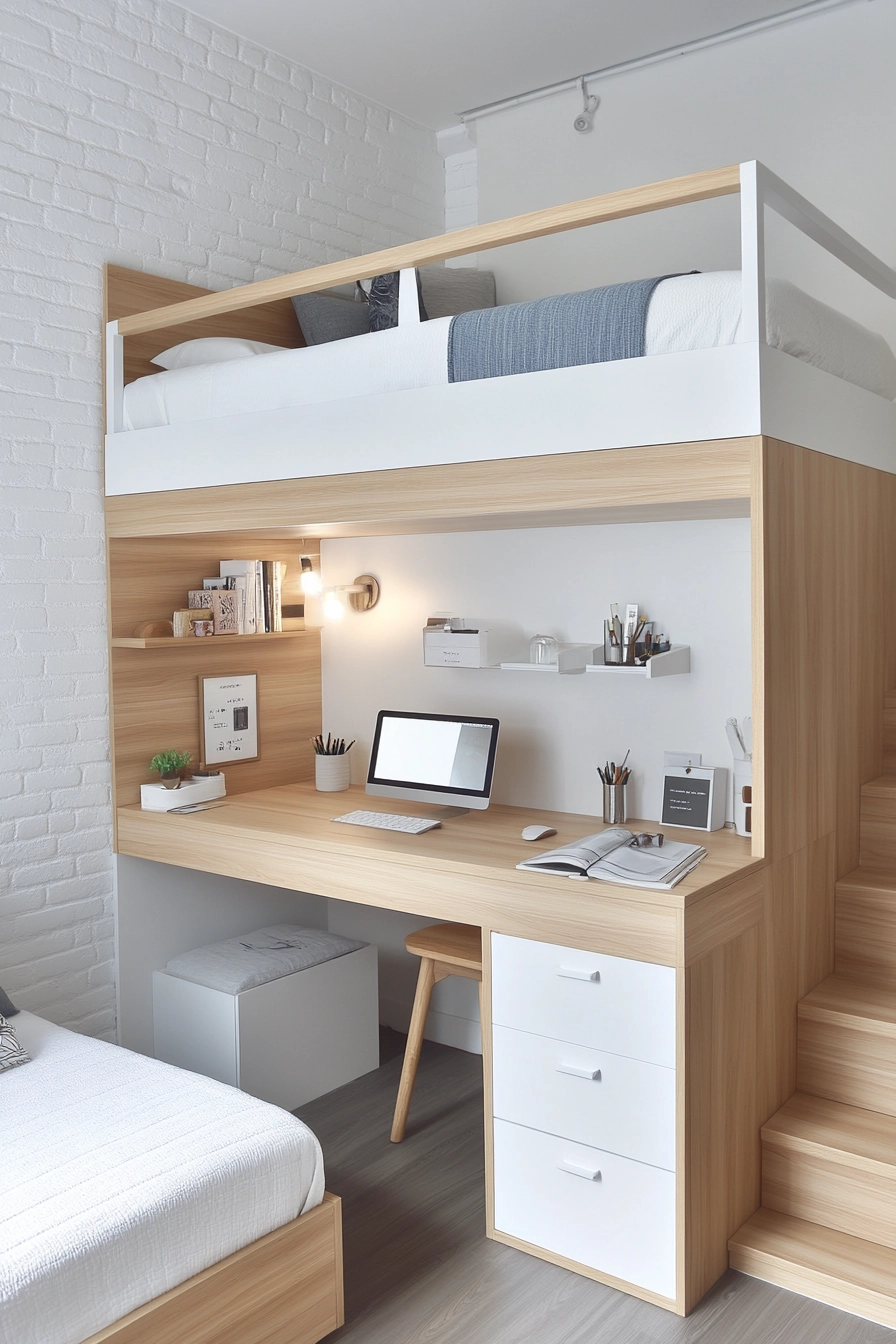
17. Compact Dining Nook with Banquette Seating
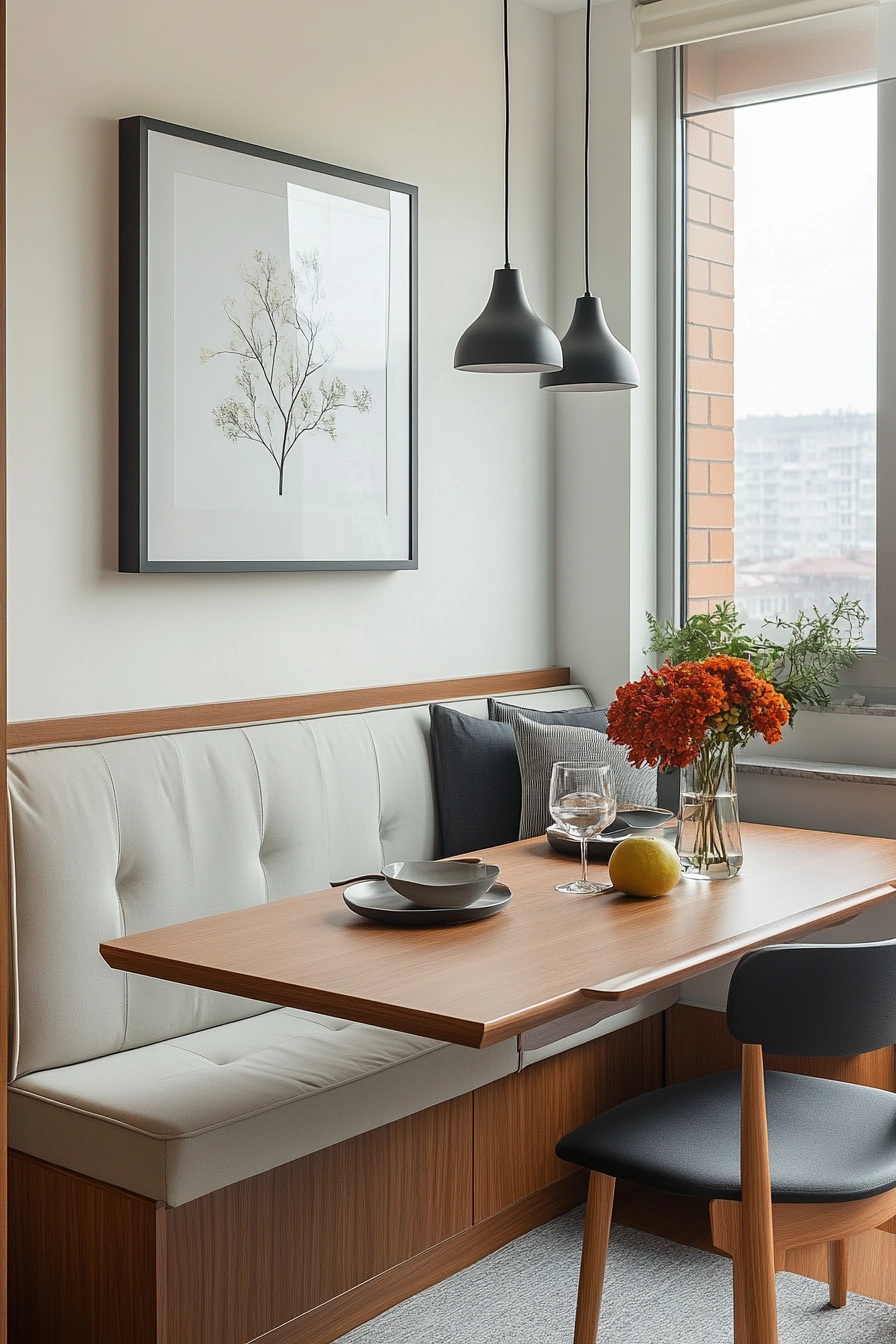
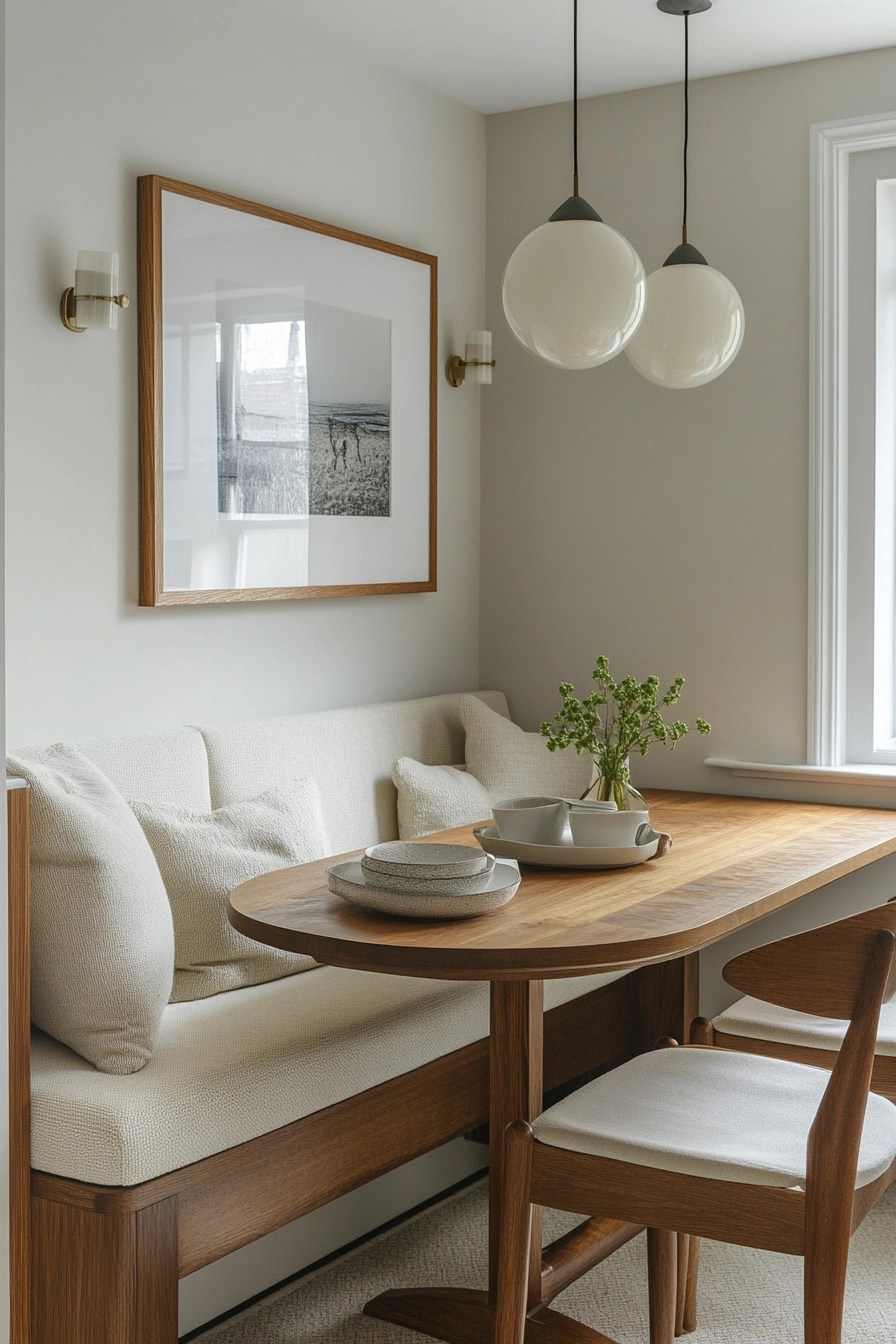
This compact dining nook features banquette seating that maximizes space while providing comfortable dining options. A wall-mounted drop-leaf table can be folded down when not in use, offering flexibility in a small area.
The Scandinavian design, characterized by soft neutral colors and natural wood elements, creates a warm and inviting atmosphere perfect for mealtime.
Interior design photography emphasizes the efficiency and charm of this dining setup, showcasing how clever design can transform even the smallest spaces into functional dining areas. This design is ideal for individuals or small families looking to optimize their dining experience.
- Incorporate banquette seating for comfort and space-saving.
- Use a drop-leaf table for flexibility in dining arrangements.
- Stick to soft neutral colors for a welcoming ambiance.
- Choose natural materials to enhance warmth.
- Consider decorative cushions to add comfort and style.
Pro Design Tip: Personalize the banquette with cushions in various textures and colors for added comfort.
Budget Consideration: DIY seating and tables can significantly reduce costs while allowing for creative expression.
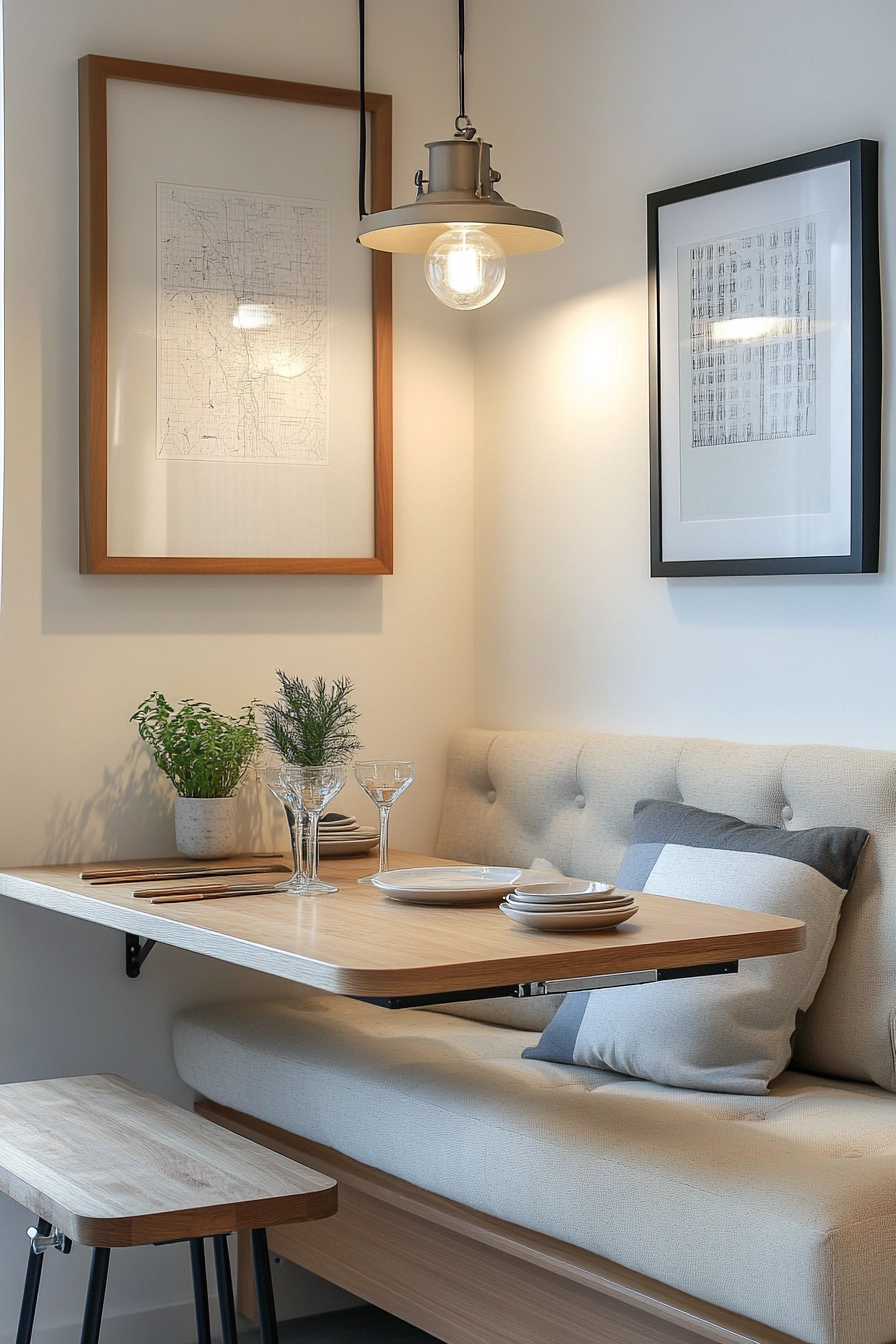
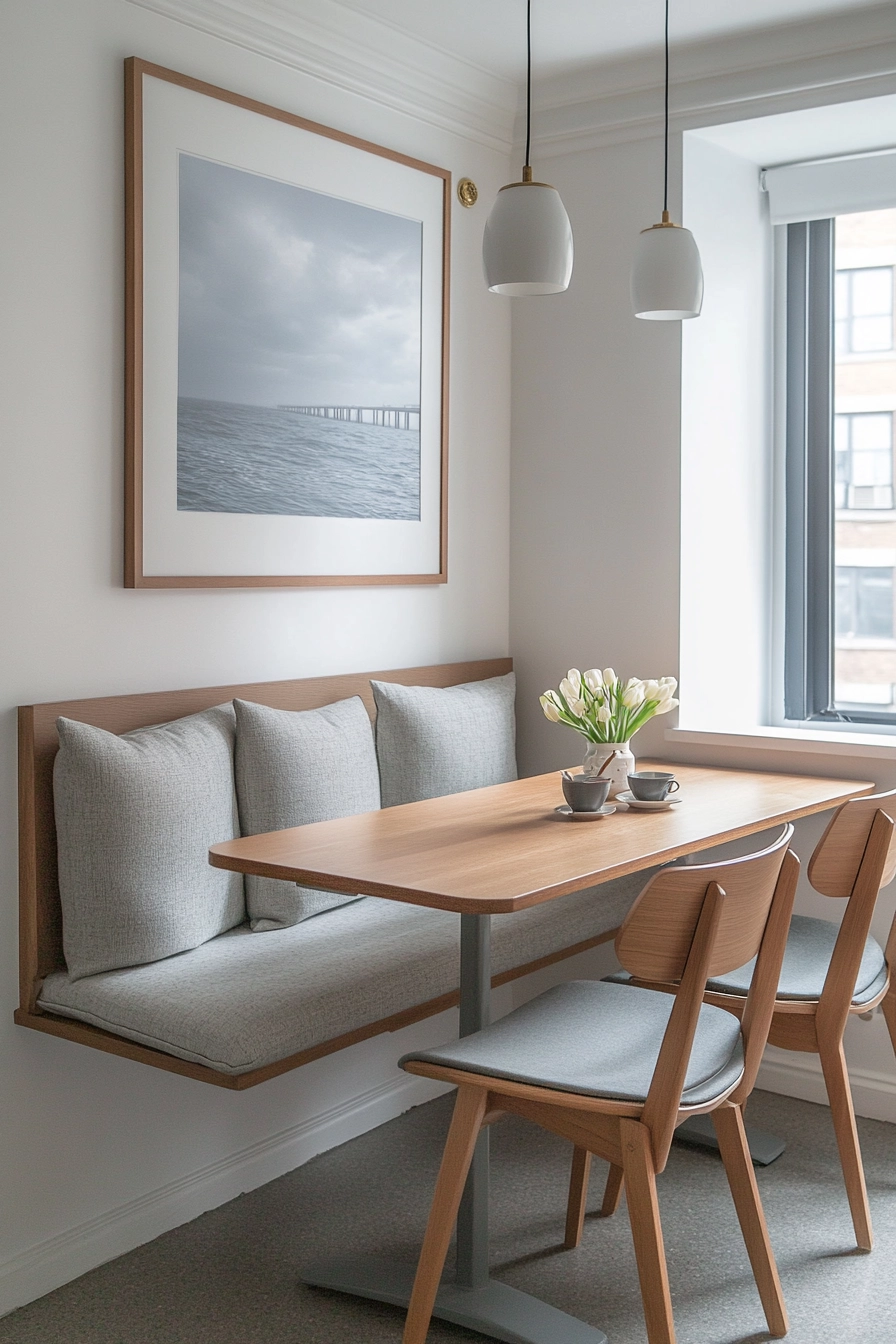
18. Living Room with Window Seat Storage
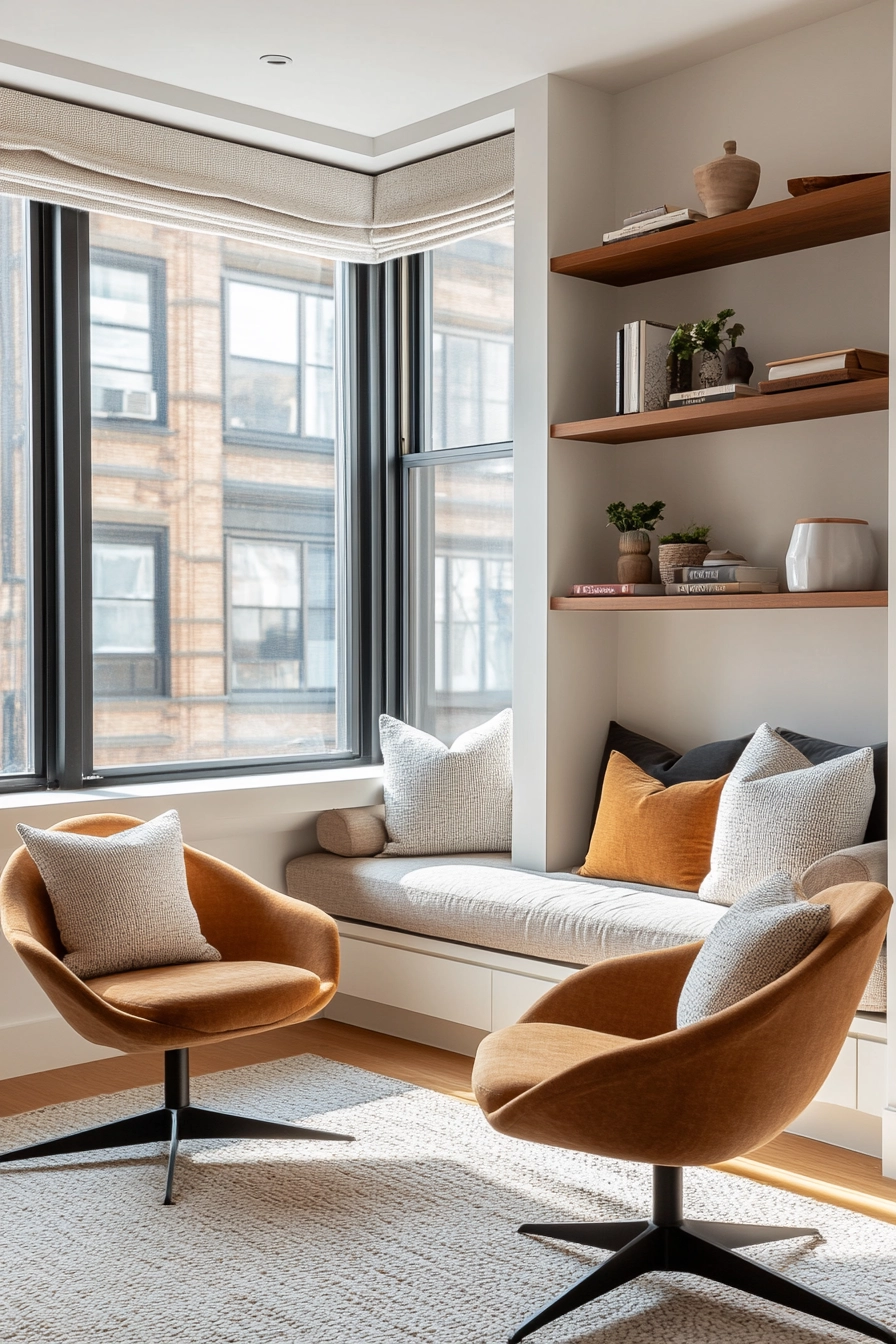
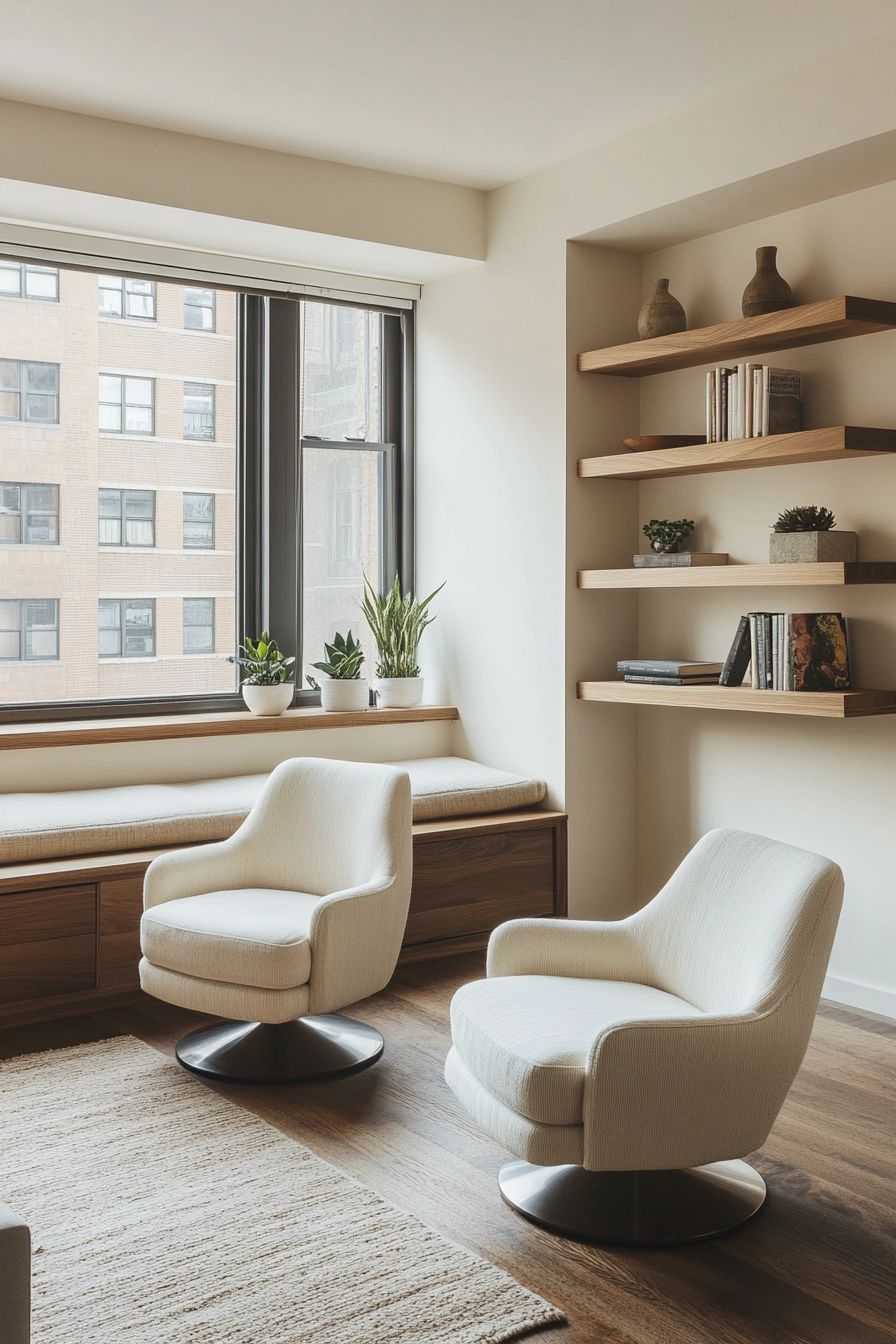
This living room design features a window seat that doubles as storage, providing a cozy nook for relaxation while maximizing functionality. Wall-mounted shelving adds style and organization, while compact swivel armchairs offer comfort without taking up too much space.
The mid-century modern aesthetic, characterized by an earthy color palette, creates a warm and inviting atmosphere perfect for lounging or entertaining.
Professional photography highlights the multifunctional aspects of this design, proving that even small spaces can be transformed into stylish and practical living areas. This design is perfect for those seeking comfort and efficiency in their homes.
- Incorporate a window seat that offers storage solutions.
- Use wall-mounted shelving for organization and display.
- Choose compact furniture that maximizes comfort.
- Stick to earthy colors for a warm ambiance.
- Integrate decorative elements that reflect your style.
Pro Design Tip: Consider adding cushions to the window seat for a cozy reading or lounging spot.
Budget Consideration: Building a window seat can be a cost-effective way to add both style and storage to your living area.
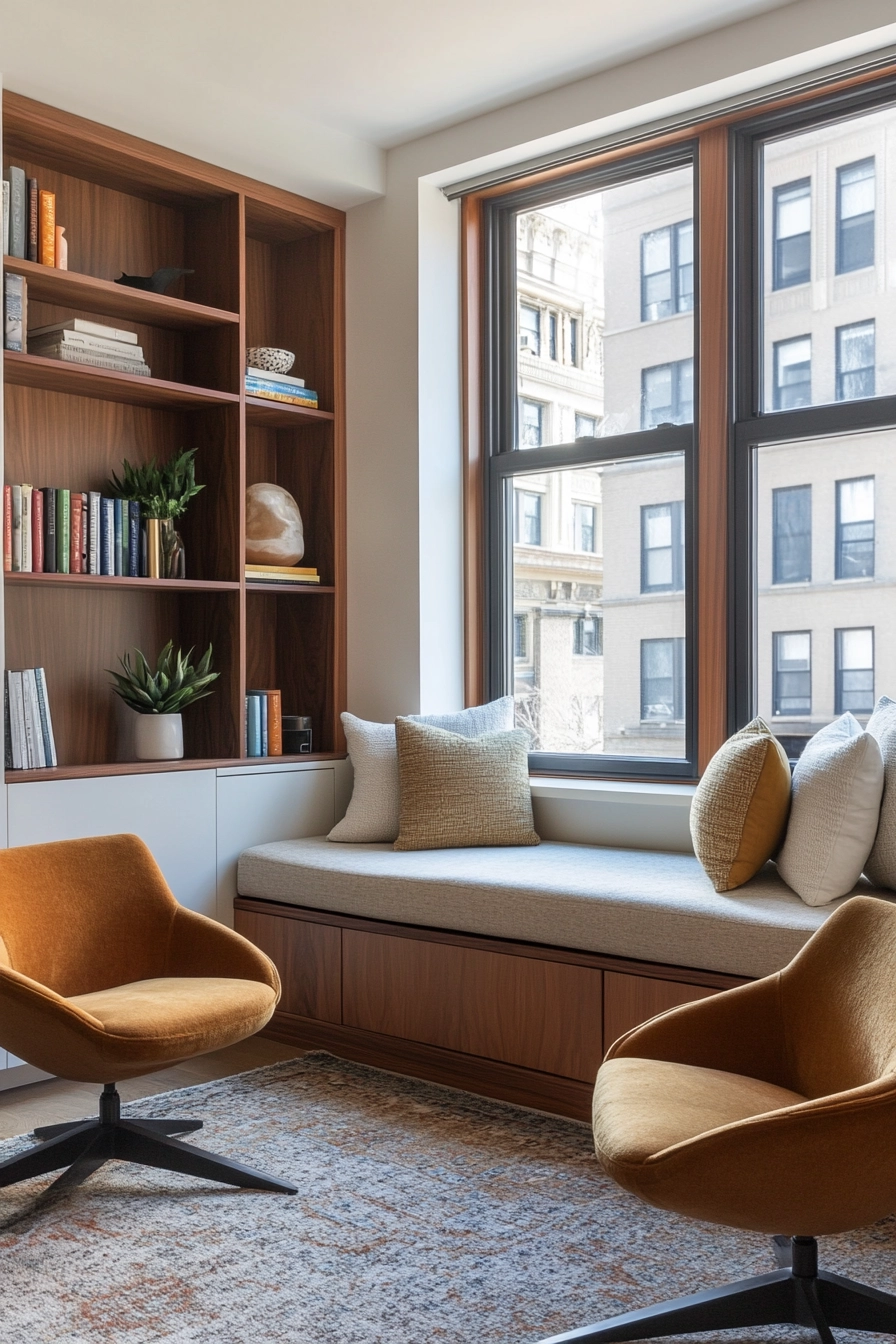
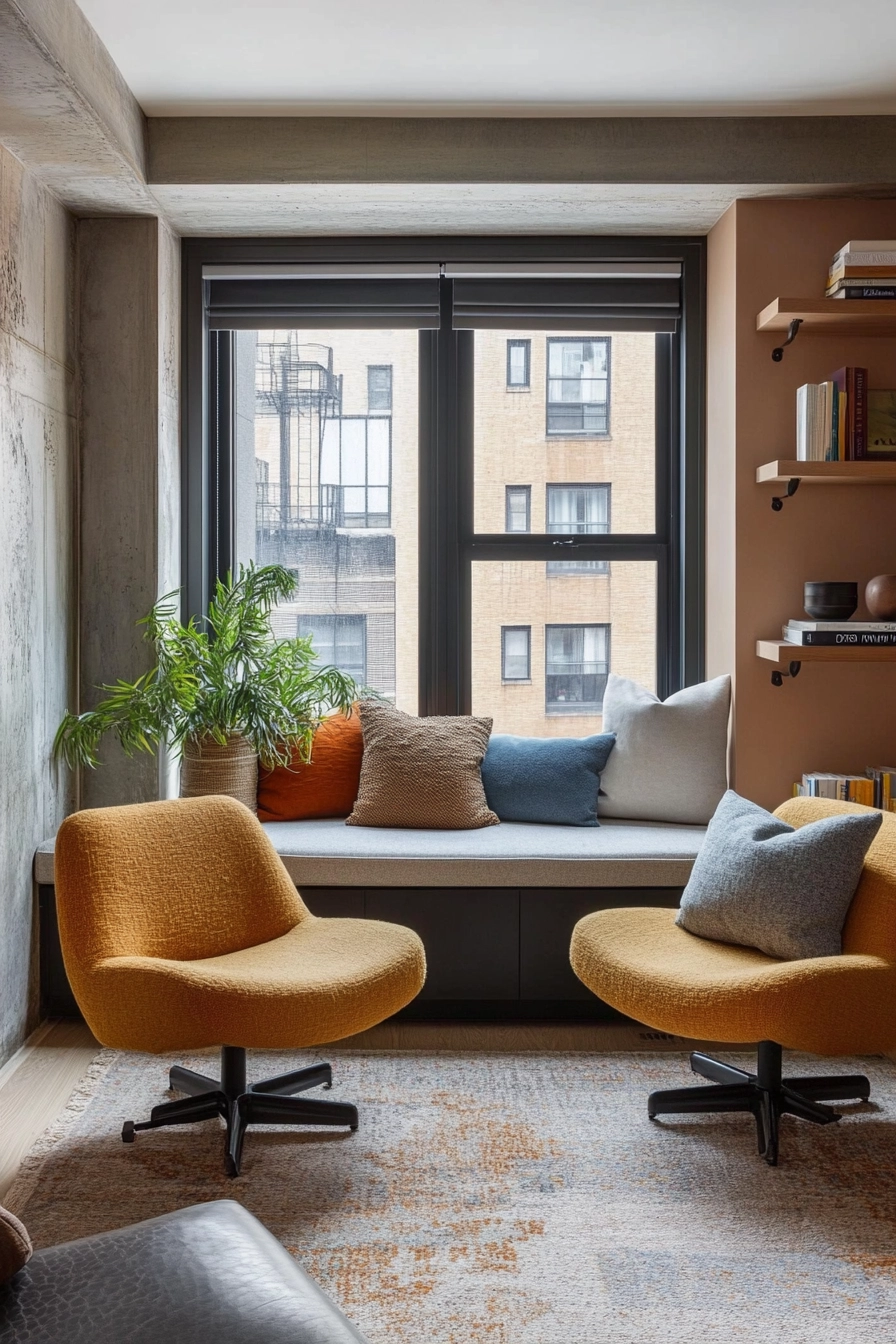
19. Home Office Alcove with Fold-down Desk
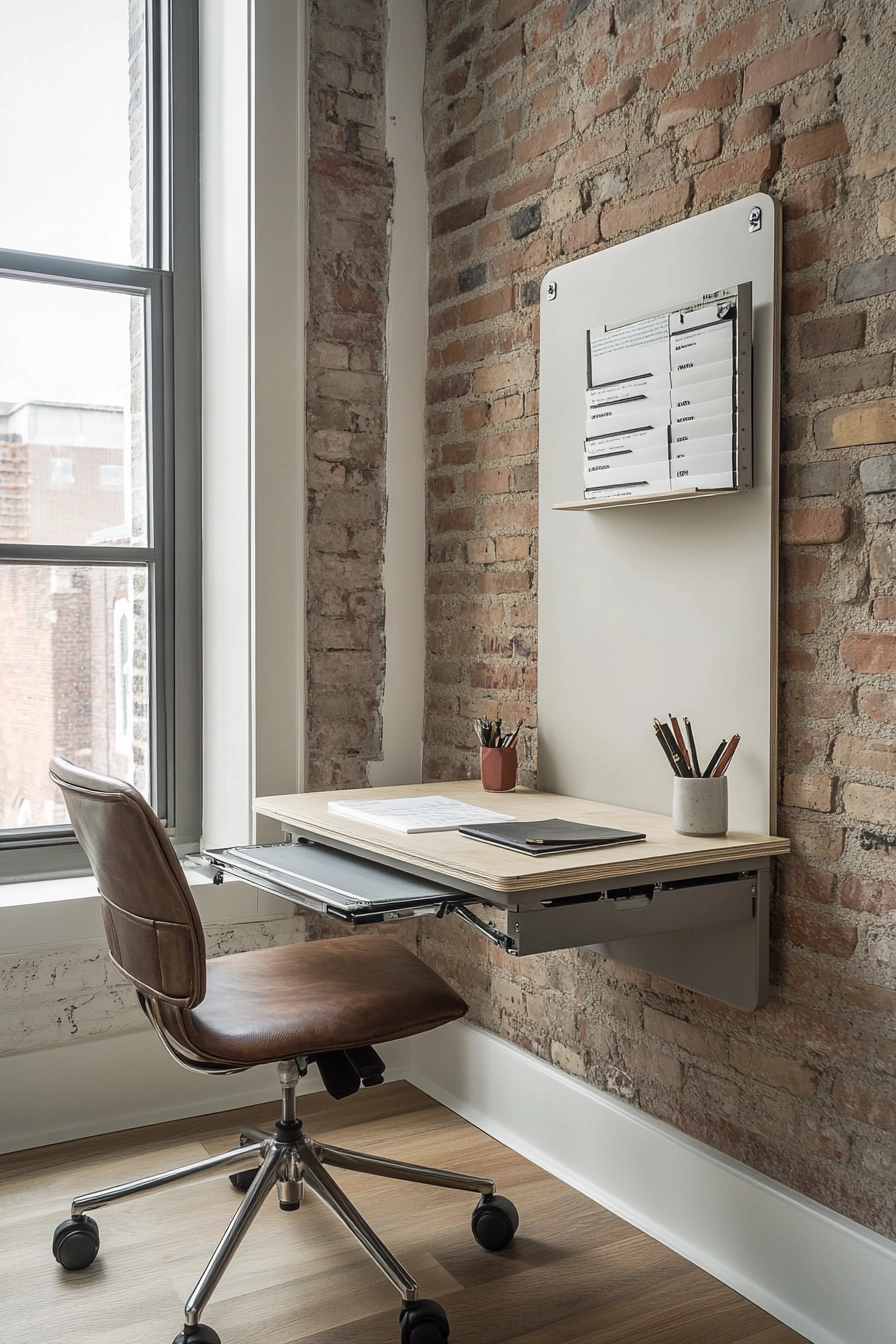
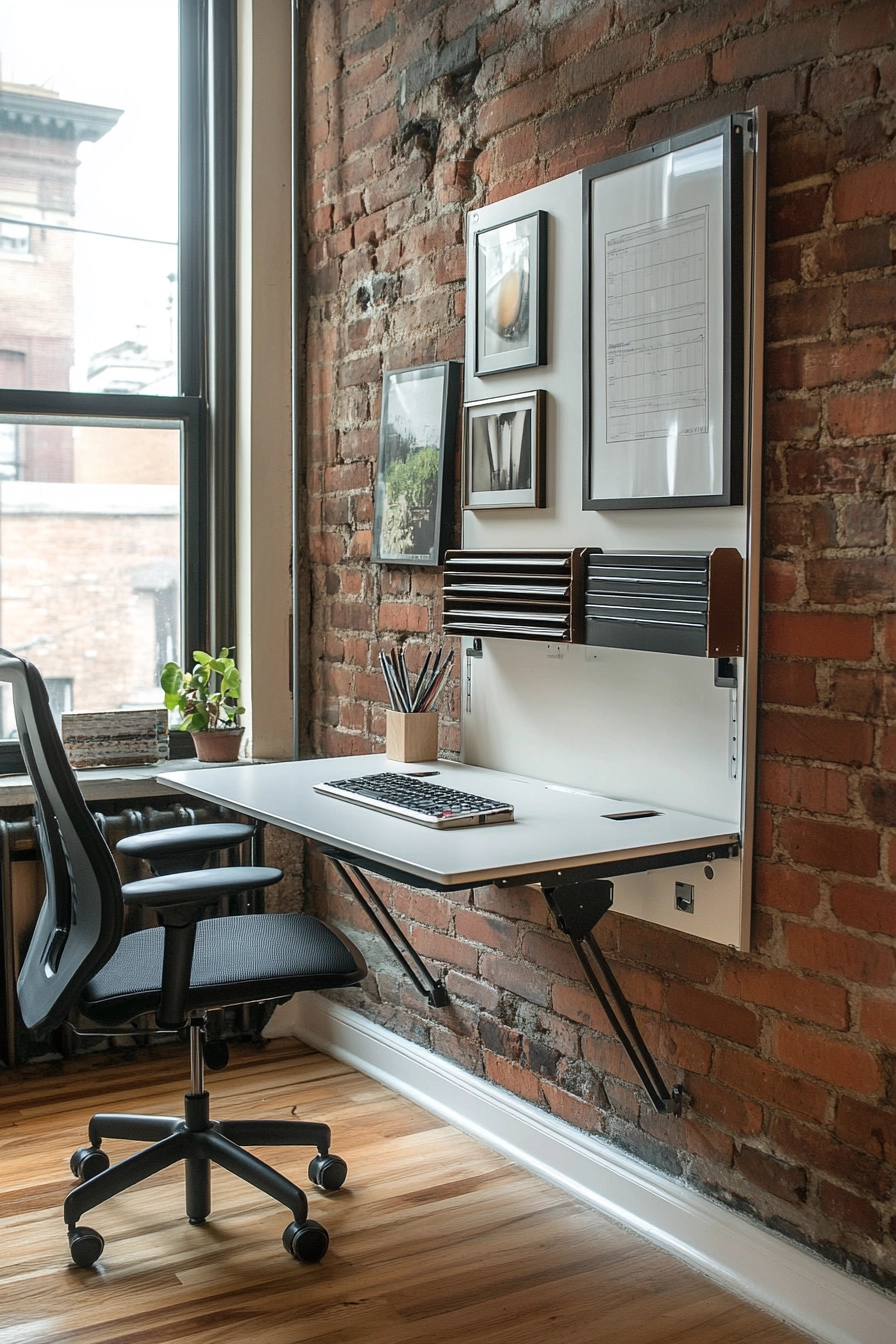
This home office alcove features a fold-down desk that allows for a compact work area that can be easily hidden away. The wall-mounted filing system ensures that important documents are organized and easily accessible, while a compact rolling chair provides comfort without taking up too much space.
The industrial-chic design, characterized by exposed brick and metal accents, adds character and style to the workspace.
Wide-angle interior design photography captures the efficient layout, showcasing how to create a productive work environment in a small apartment. This design is ideal for anyone looking to maximize their workspace while maintaining a stylish aesthetic.
- Incorporate a fold-down desk to save space.
- Use wall-mounted storage for organization.
- Choose a compact chair for comfort and efficiency.
- Stick to an industrial-chic design for a modern look.
- Consider using decorative elements that inspire productivity.
Pro Design Tip: Keep your workspace clutter-free by using stylish storage solutions that reflect your design aesthetic.
Budget Consideration: Look for budget-friendly fold-down desks or consider building your own for a customized solution.
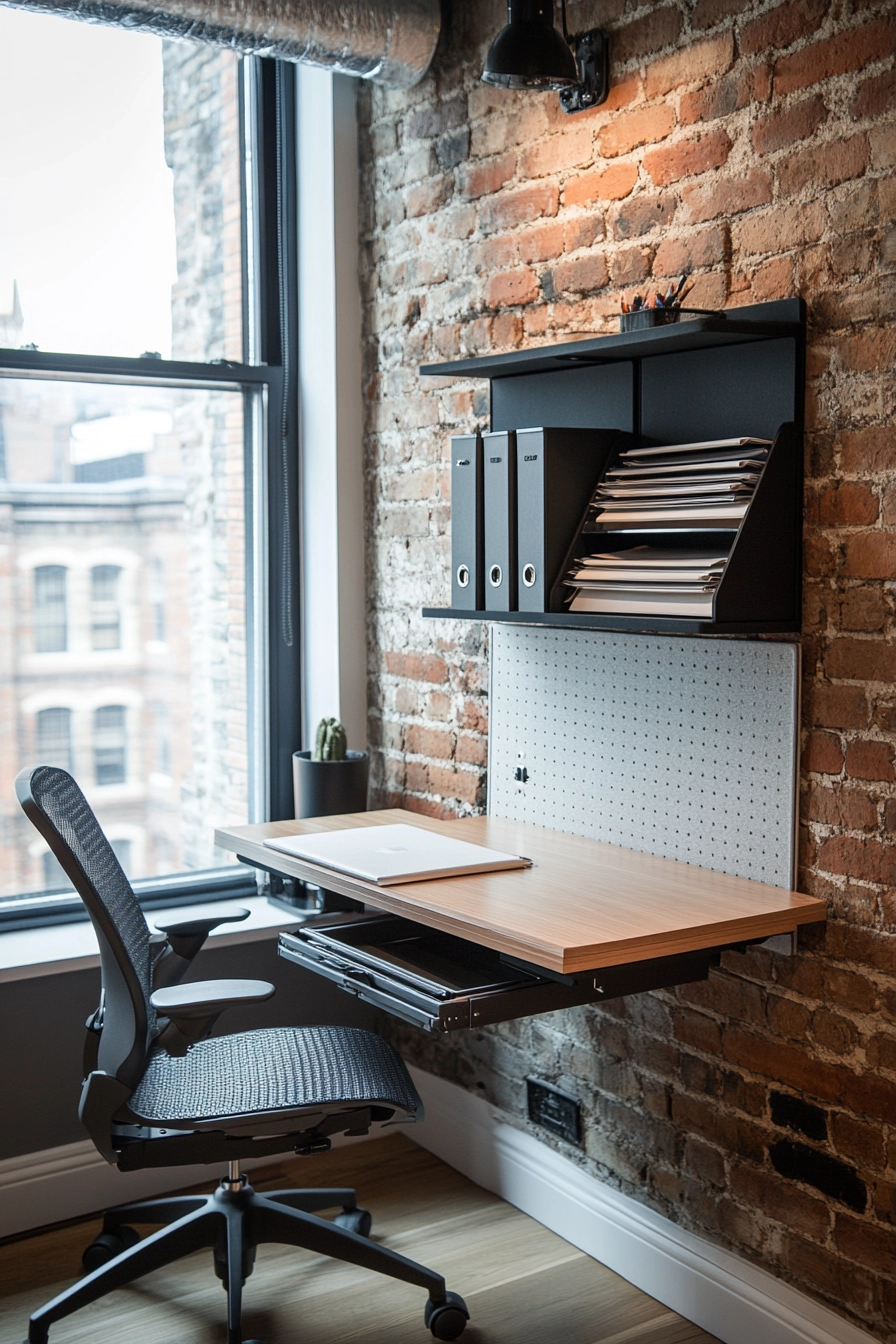
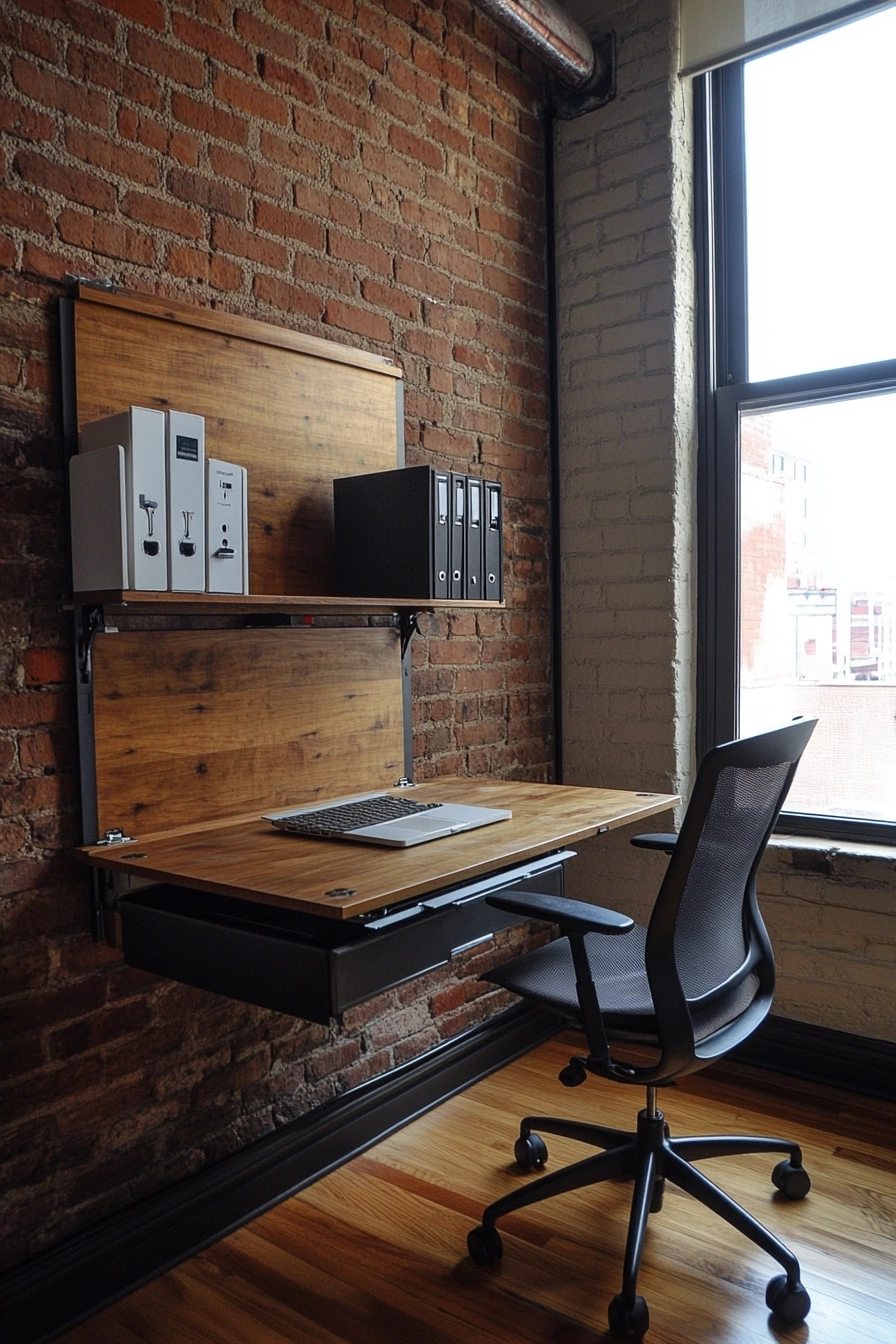
20. Studio Layout with Room Divider Screens
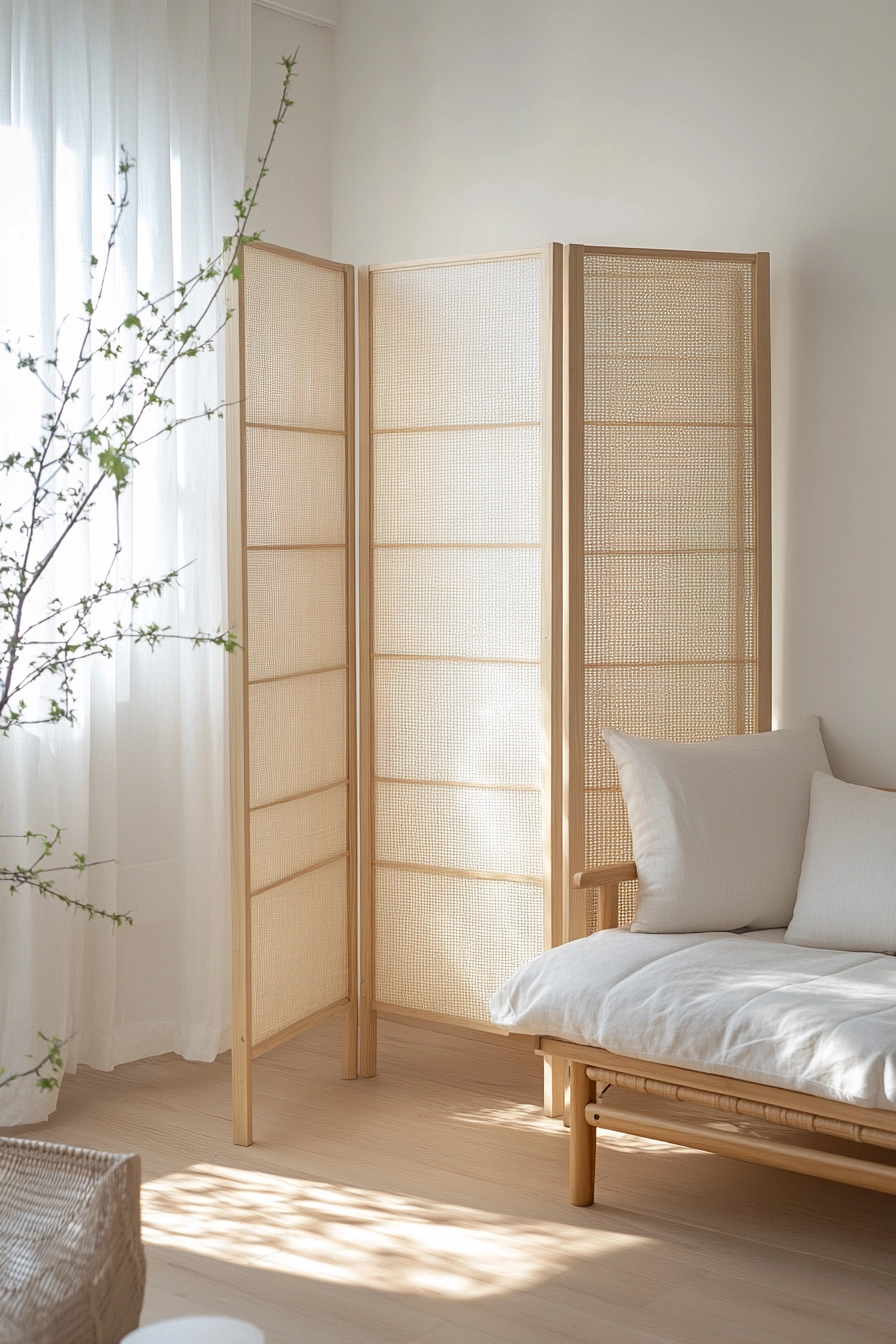
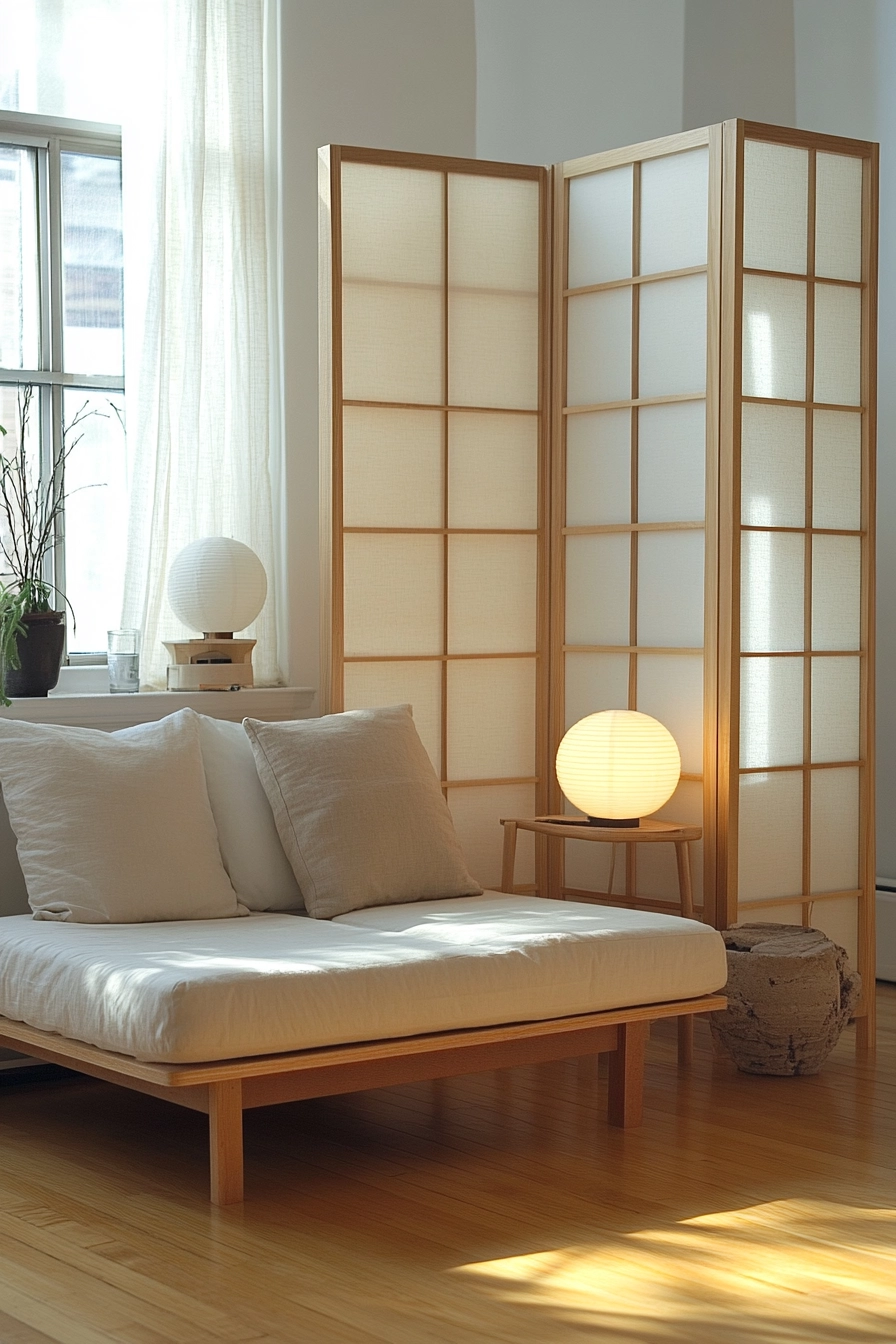
This studio layout showcases room divider screens that create visual separation between living and sleeping areas, enhancing functionality in a compact space. Convertible furniture pieces allow for easy transitions between uses, while strategic lighting design highlights different zones within the studio.
The minimalist Scandinavian aesthetic, characterized by light wood tones and white walls, fosters a serene and inviting atmosphere.
Professional photography emphasizes the versatility of this design, proving that small spaces can be both stylish and functional. This design is perfect for those seeking to maximize their living experience while maintaining an open feel.
- Incorporate room divider screens for visual separation.
- Use convertible furniture for flexibility in the space.
- Choose strategic lighting to define different areas.
- Stick to a minimalist design for a clean look.
- Opt for light colors to enhance brightness and openness.
Pro Design Tip: Consider using decorative screens that complement your design aesthetic while providing privacy.
Budget Consideration: Look for affordable room dividers or DIY options to create personalized separation in your studio.
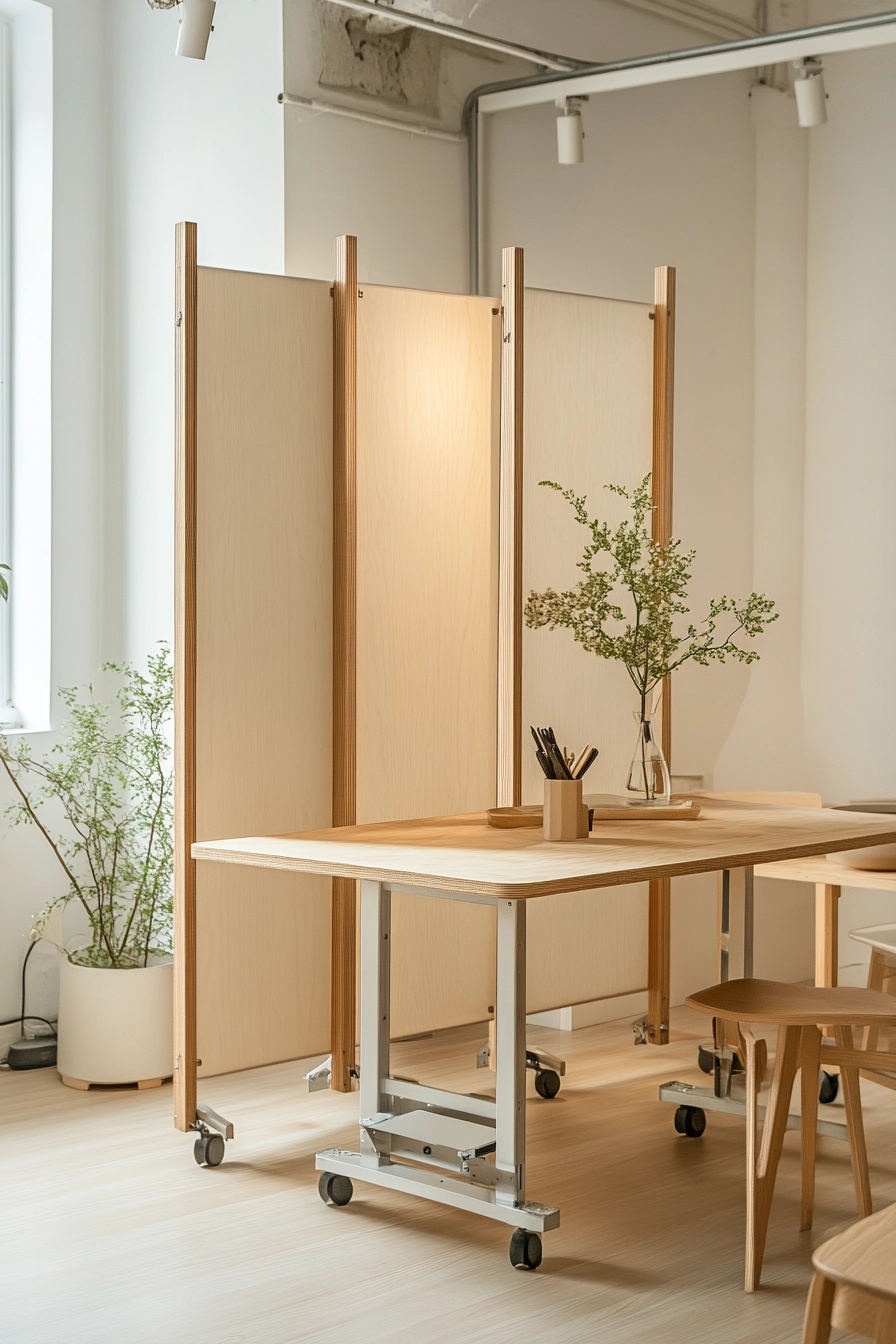
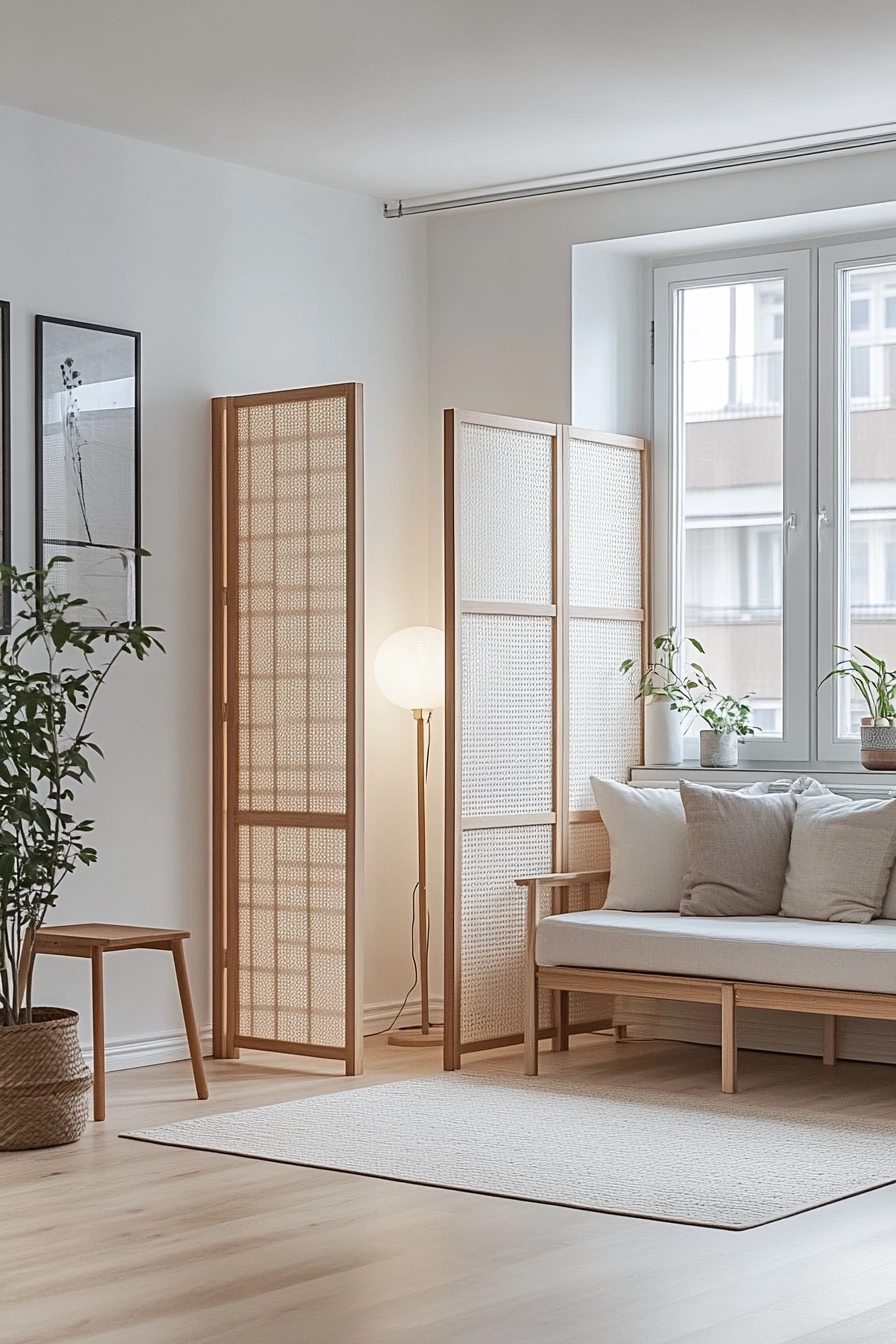
Conclusion
In summary, small apartments present unique challenges and opportunities for creative interior design. By embracing multifunctional furniture, clever storage solutions, and thoughtful design elements, you can transform your limited space into a stylish and functional home that reflects your personality and lifestyle.
Each of the concepts explored in this article offers a fresh perspective on how to optimize small areas while maintaining aesthetic appeal.
As you consider these small apartment ideas, remember that the key is to experiment and find solutions that work best for your needs. With a bit of creativity and thoughtfulness, your compact living space can become a sanctuary that feels both spacious and inviting.

