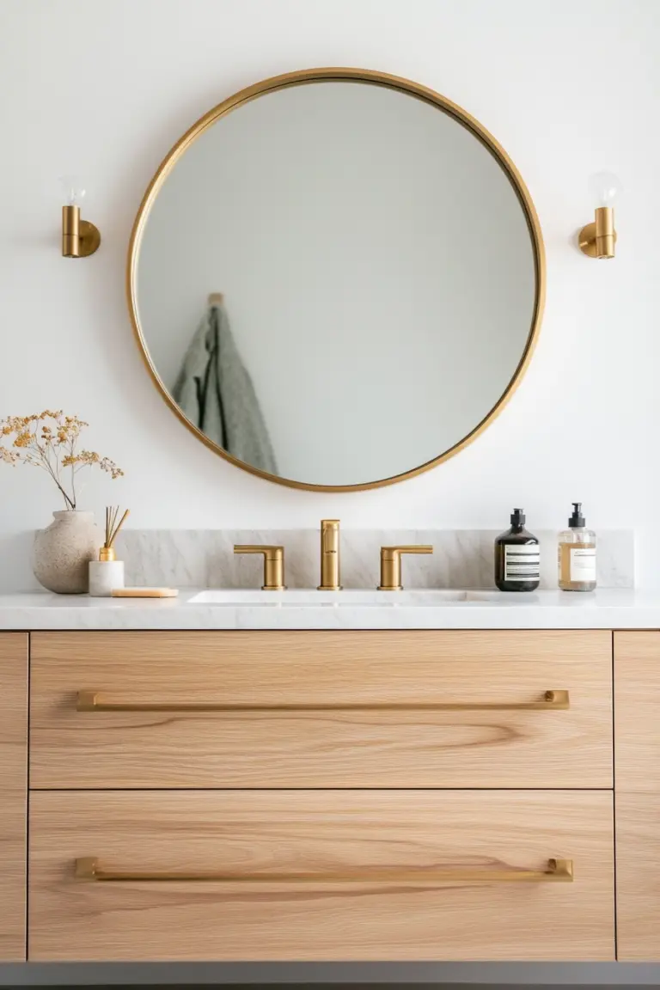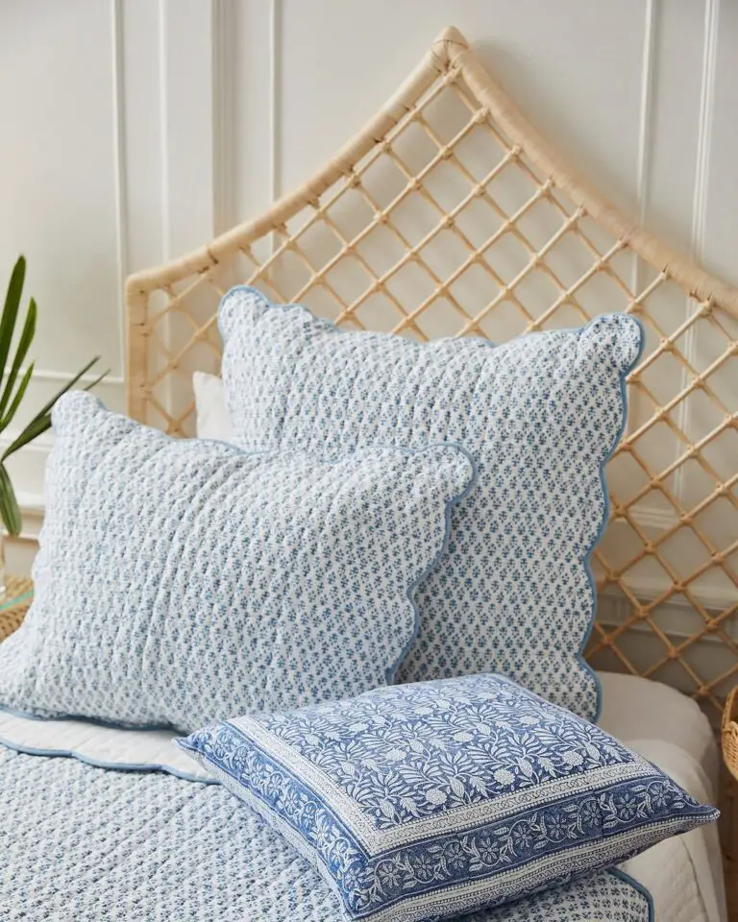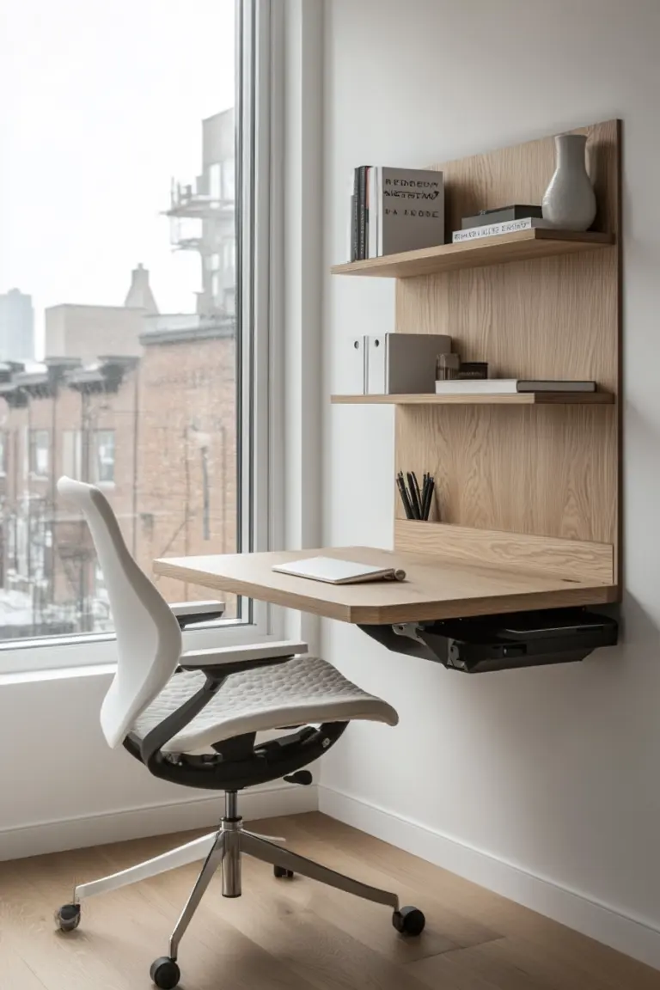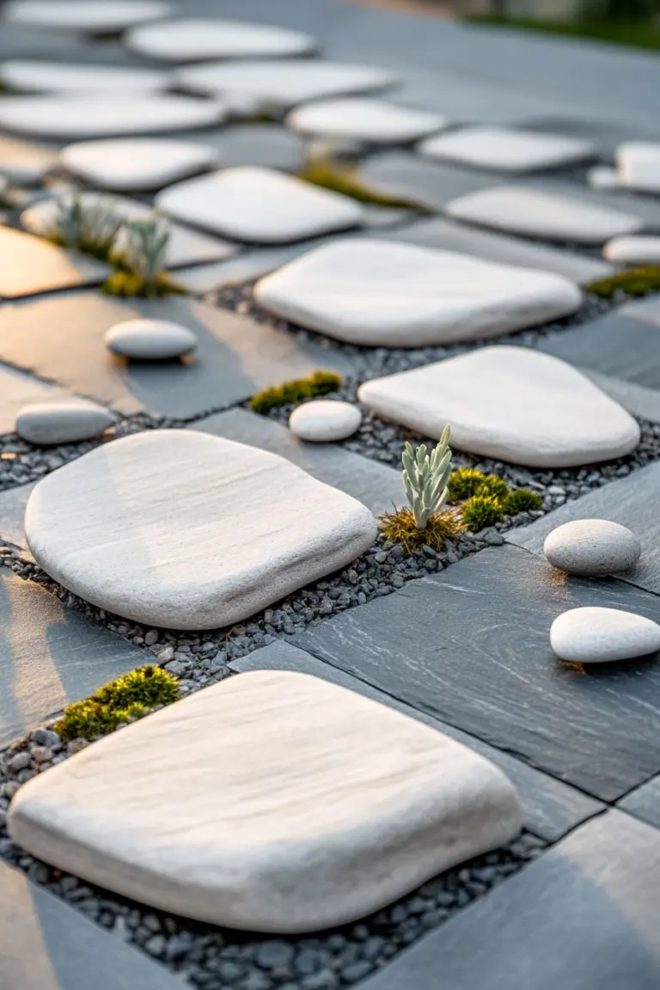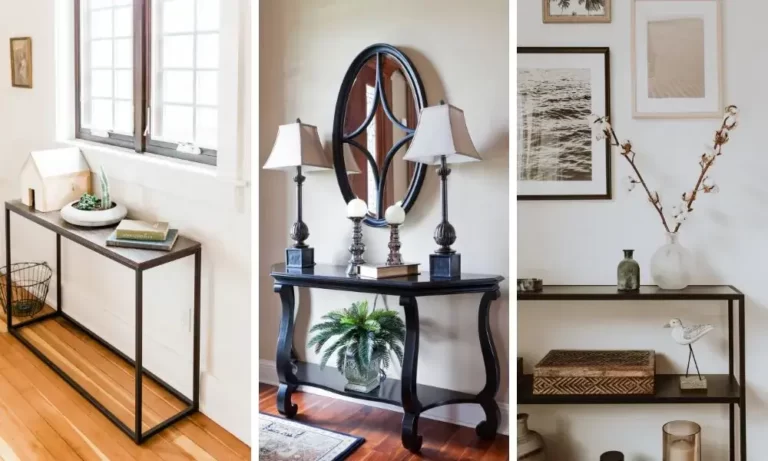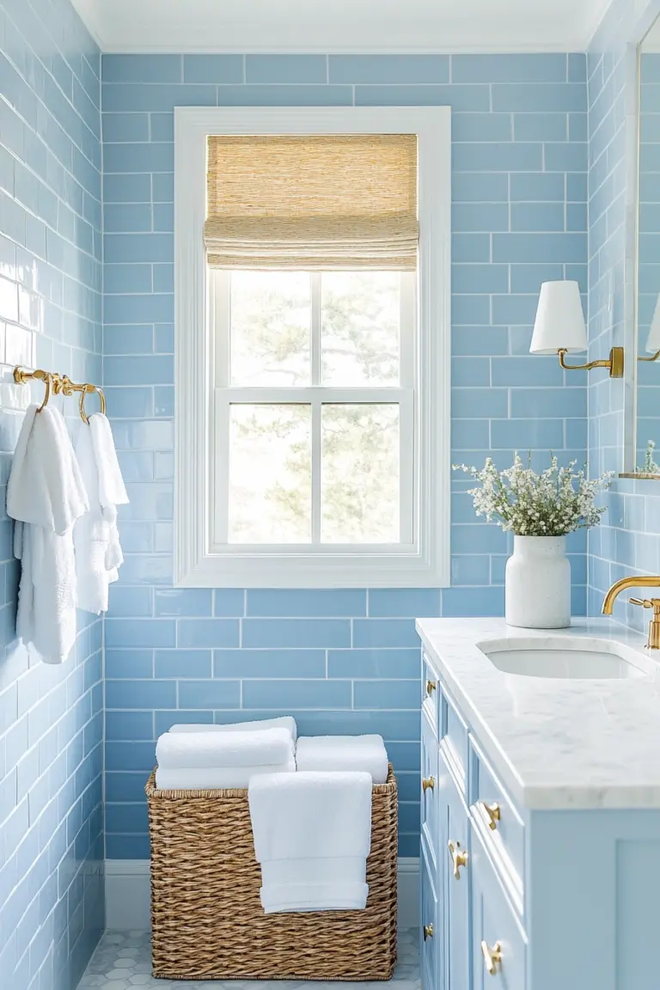Small Studio Apartment Ideas: Maximizing Style and Functionality
In an age where urban living is on the rise, small studio apartments have become a popular choice for many individuals seeking a cozy yet stylish living space. Thoughtful interior design plays a crucial role in transforming these compact dwellings into functional and inspiring environments.
Each square foot must be optimized to cater to both aesthetics and practicality, enabling residents to express their unique personalities while enjoying a comfortable lifestyle.
This article delves into a variety of design concepts tailored specifically for small studio apartments. From multifunctional furniture to clever storage solutions, each idea is designed to make the most of limited space without compromising on style.
Whether you lean towards a minimalist Scandinavian vibe or a bohemian botanical theme, these concepts offer a wealth of inspiration that caters to diverse tastes and needs.
1. Multifunctional Murphy Bed with Integrated Desk
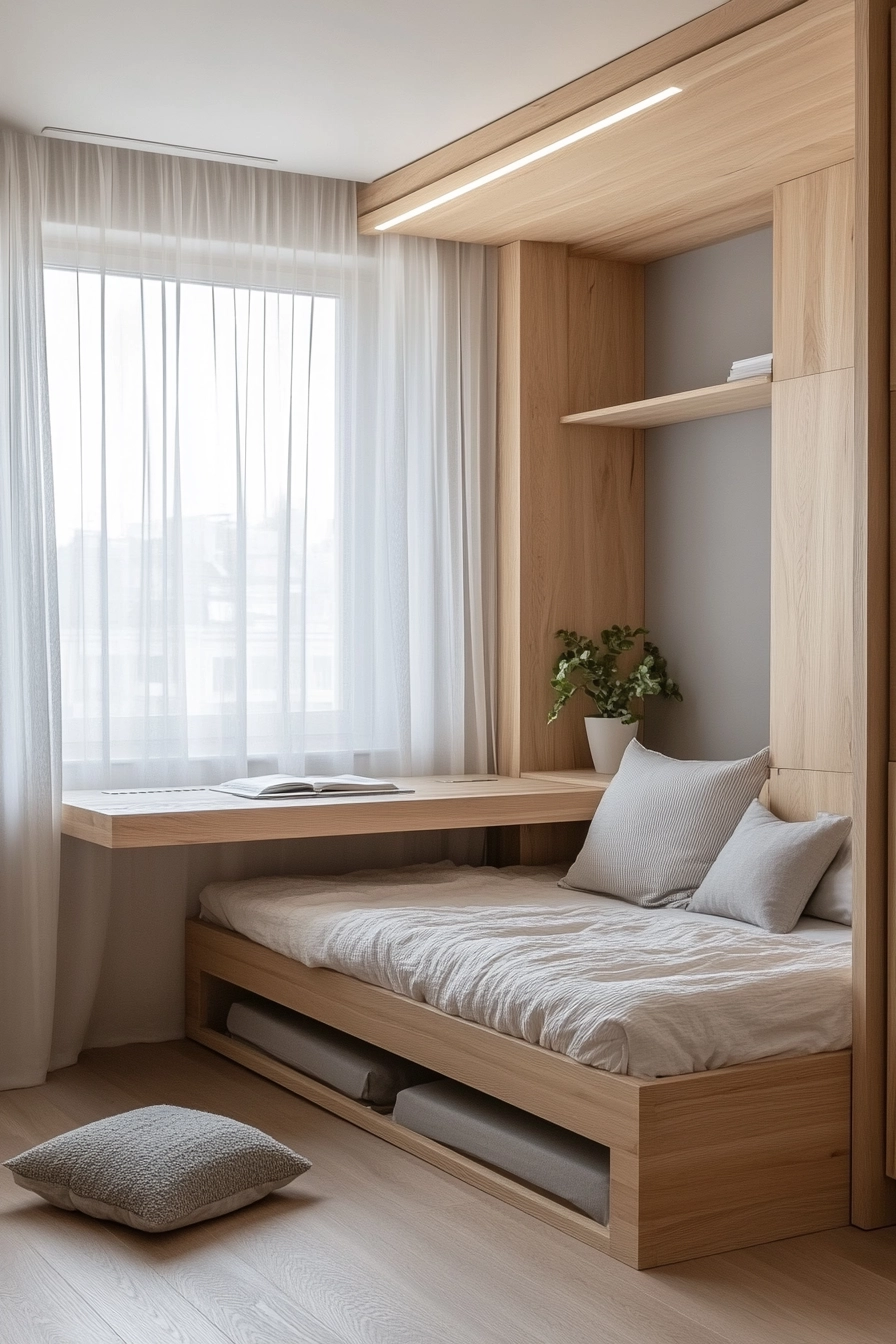
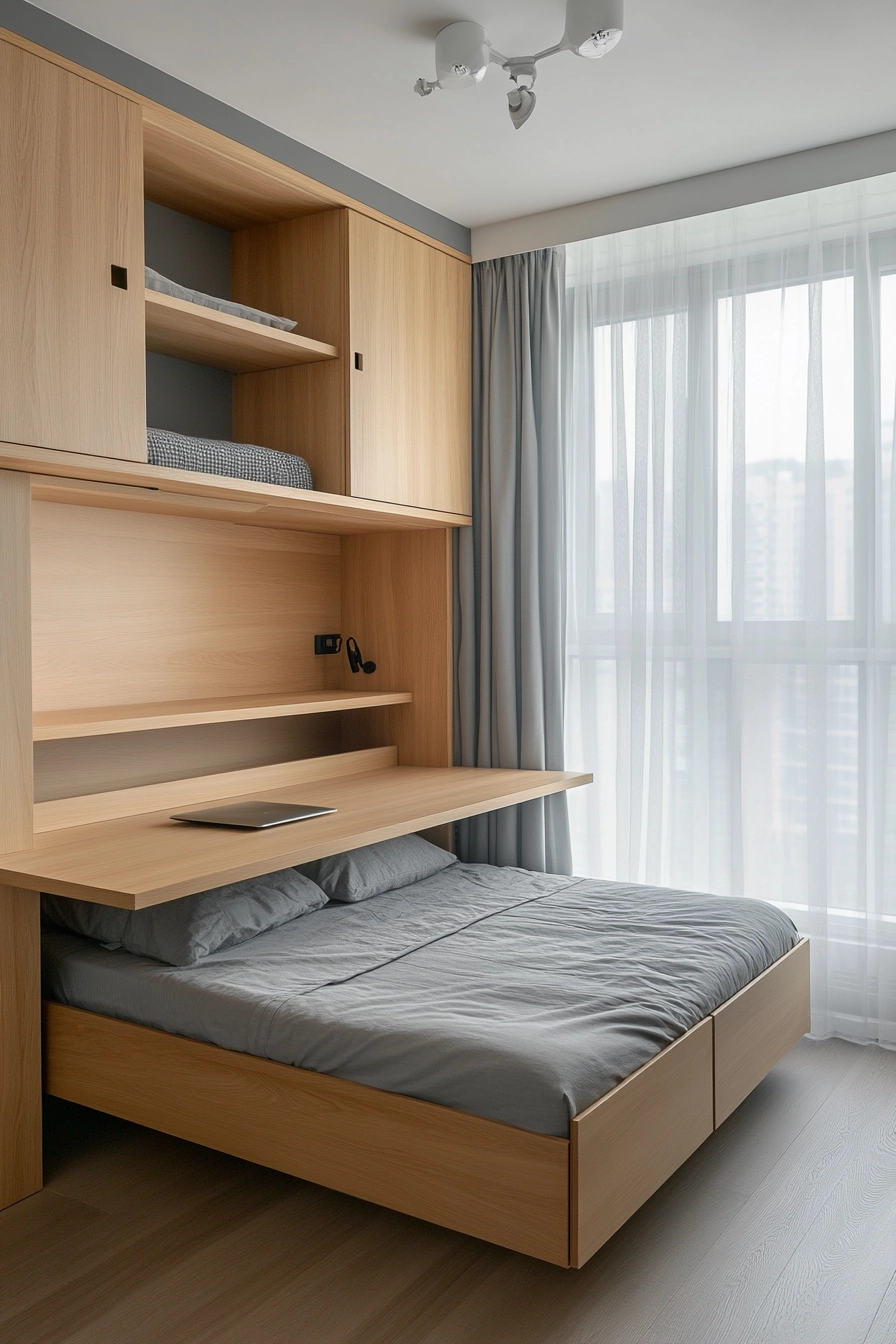
This innovative studio design features a multifunctional Murphy bed that seamlessly integrates a desk and hidden storage. The light wood finish complements the soft grey walls, creating a warm and inviting atmosphere.
A large window adorned with sheer white curtains allows natural light to flood the space, enhancing the minimalist Scandinavian aesthetic. The room’s layout encourages efficient use of space, transforming the sleeping area into a workspace in seconds.
The Murphy bed not only serves as a sleeping solution but also incorporates a desk that folds out, making it a versatile workspace for the busy professional or student. The hidden storage compartments ensure that essentials are neatly tucked away, preserving the clean lines of the design.
This cohesive approach makes the most of vertical space, ensuring that the room feels open and airy.
- Incorporate a Murphy bed for multifunctional use.
- Choose light wood finishes to enhance brightness.
- Utilize sheer curtains for natural light diffusion.
- Create hidden storage to maintain a minimalist vibe.
- Design a fold-out desk for a seamless transition between work and rest.
Pro Design Tip: Use a combination of shelves and decorative boxes to maintain organization while adding personal touches to your space.
Budget Consideration: While custom-built Murphy beds can be an investment, consider ready-made options available at various price points to fit your budget.
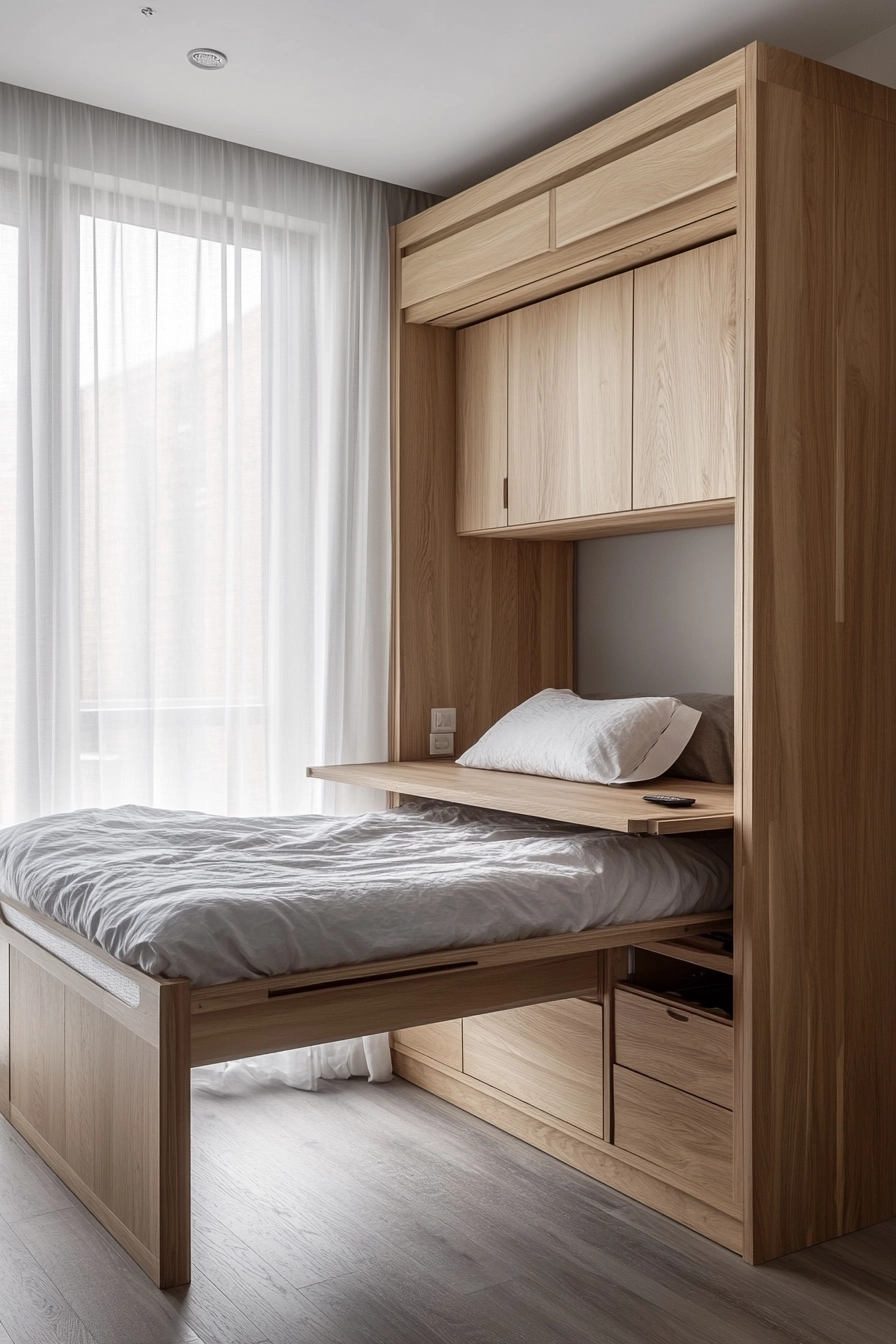
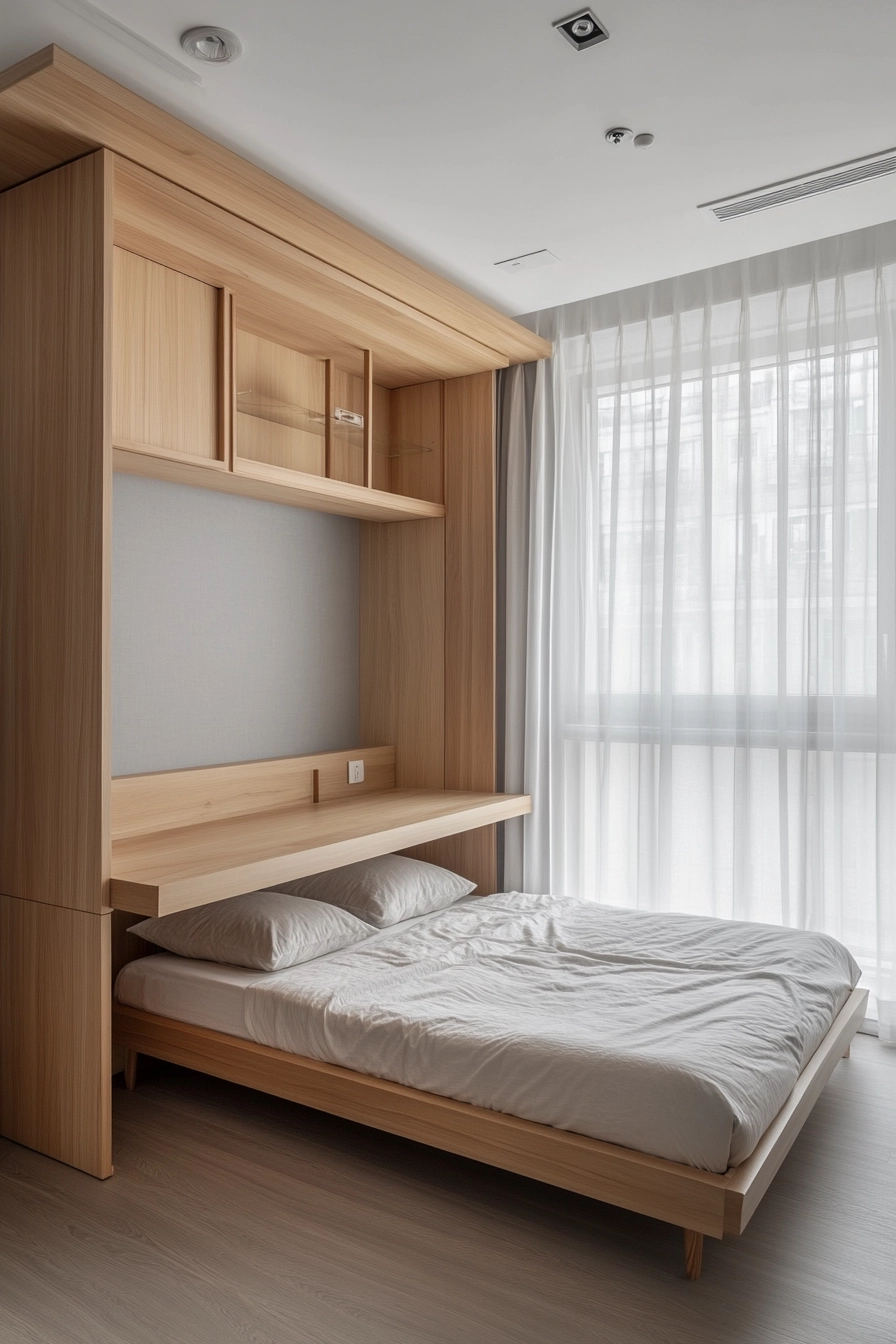
2. Compact Modular Sofa in Muted Sage Green
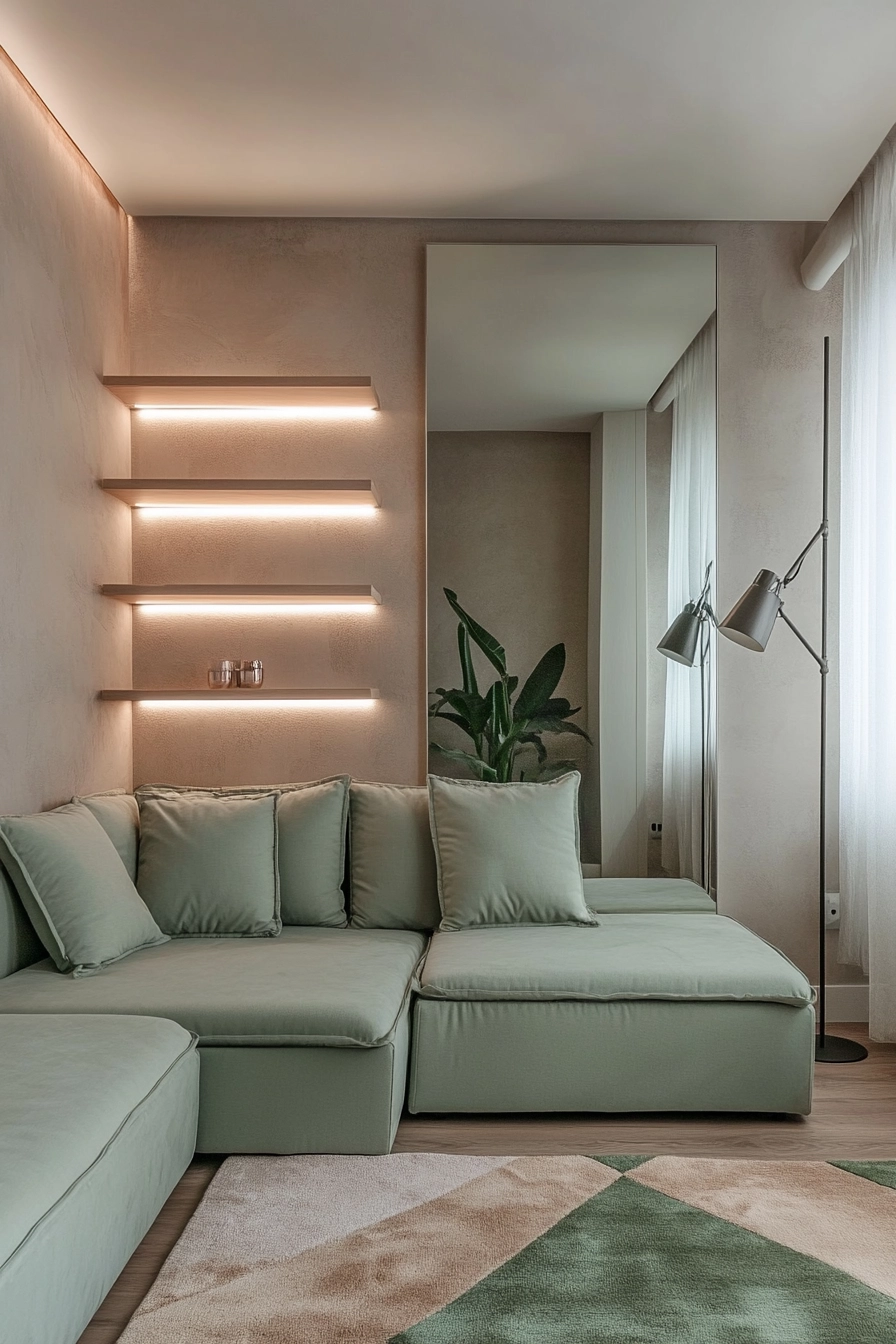
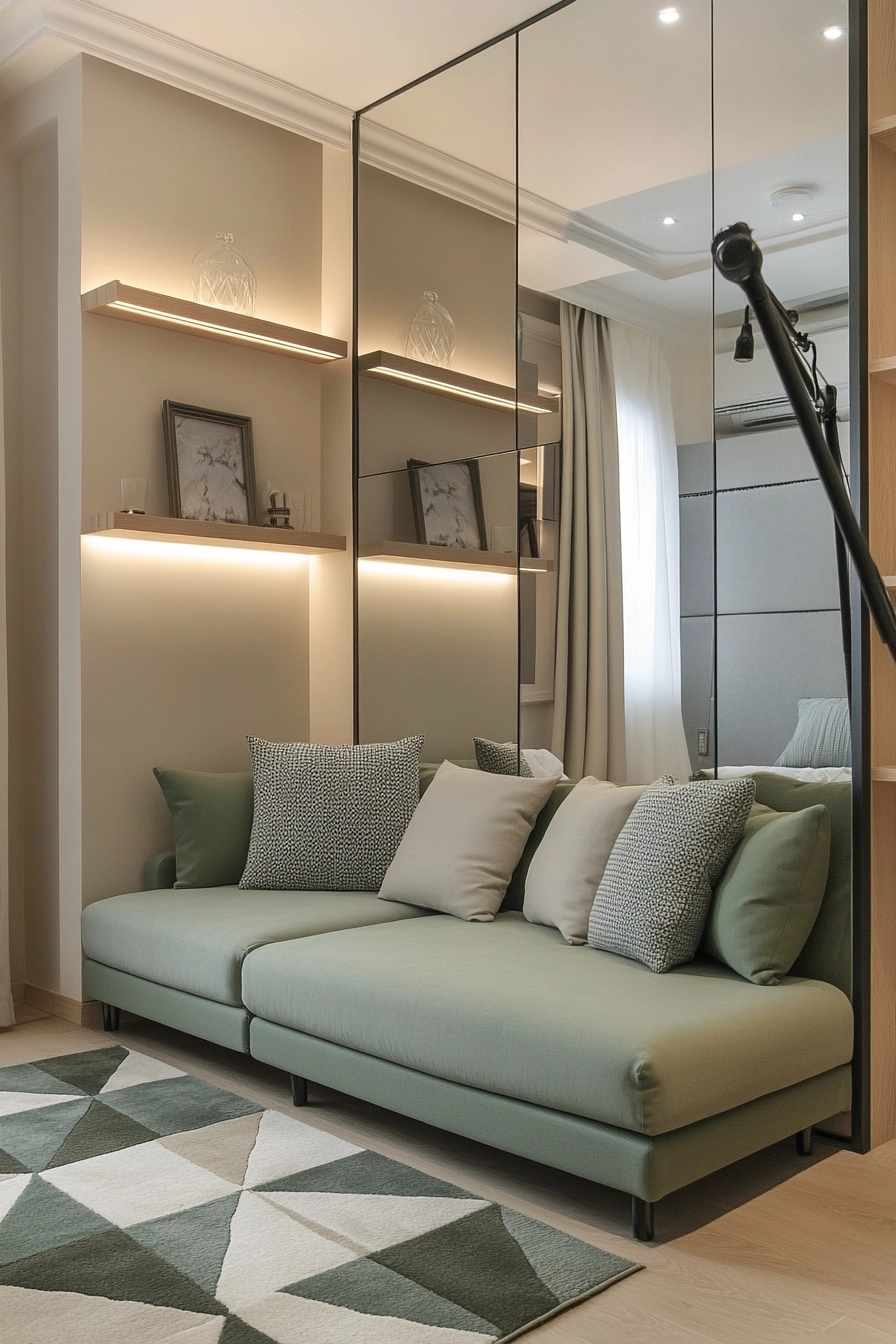
This design showcases a compact modular sofa in a soothing muted sage green, strategically positioned to delineate the living and sleeping areas. Floating shelves with integrated LED lighting enhance the vertical space, while a geometric wool rug defines the seating area.
A large mirror on one wall creates an illusion of expansion, making the studio feel larger and more inviting.
The soft color palette not only adds a touch of tranquility but also integrates beautifully with the warm tones of the wood flooring. The modular sofa’s flexibility allows for various configurations, making it ideal for both lounging and entertaining.
The addition of an industrial-style floor lamp provides targeted lighting for reading or socializing, enhancing the room’s ambiance.
- Select a muted color palette to promote calmness.
- Use modular furniture for versatility in layout.
- Incorporate floating shelves to free up floor space.
- Utilize mirrors to enhance light and create a sense of depth.
- Layer rugs to define different areas within an open space.
Pro Design Tip: Look for a sofa that comes with storage compartments to maximize functionality without sacrificing style.
Budget Consideration: Modular sofas can vary widely in price, so be sure to compare options and look for sales or second-hand deals that fit your budget.
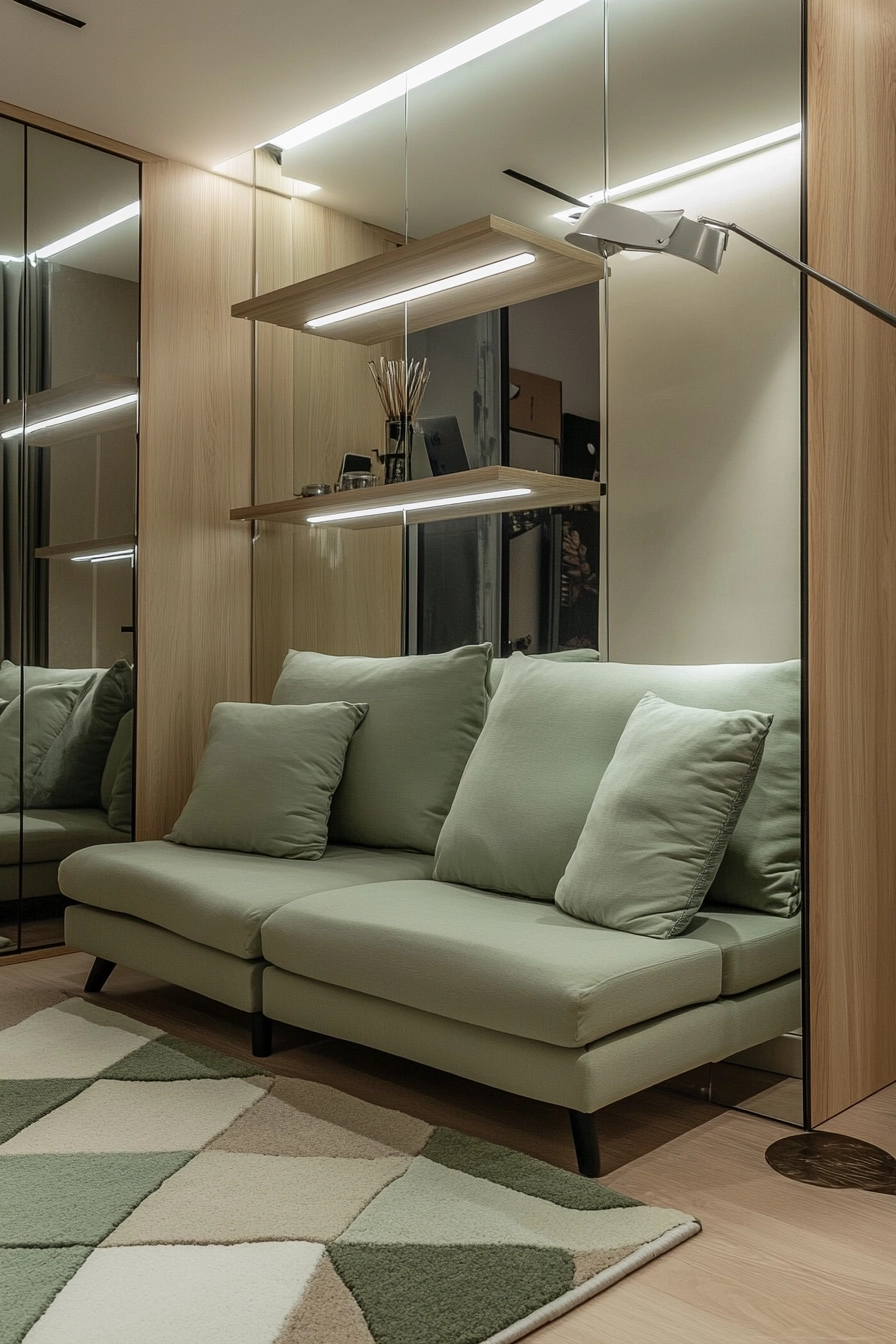
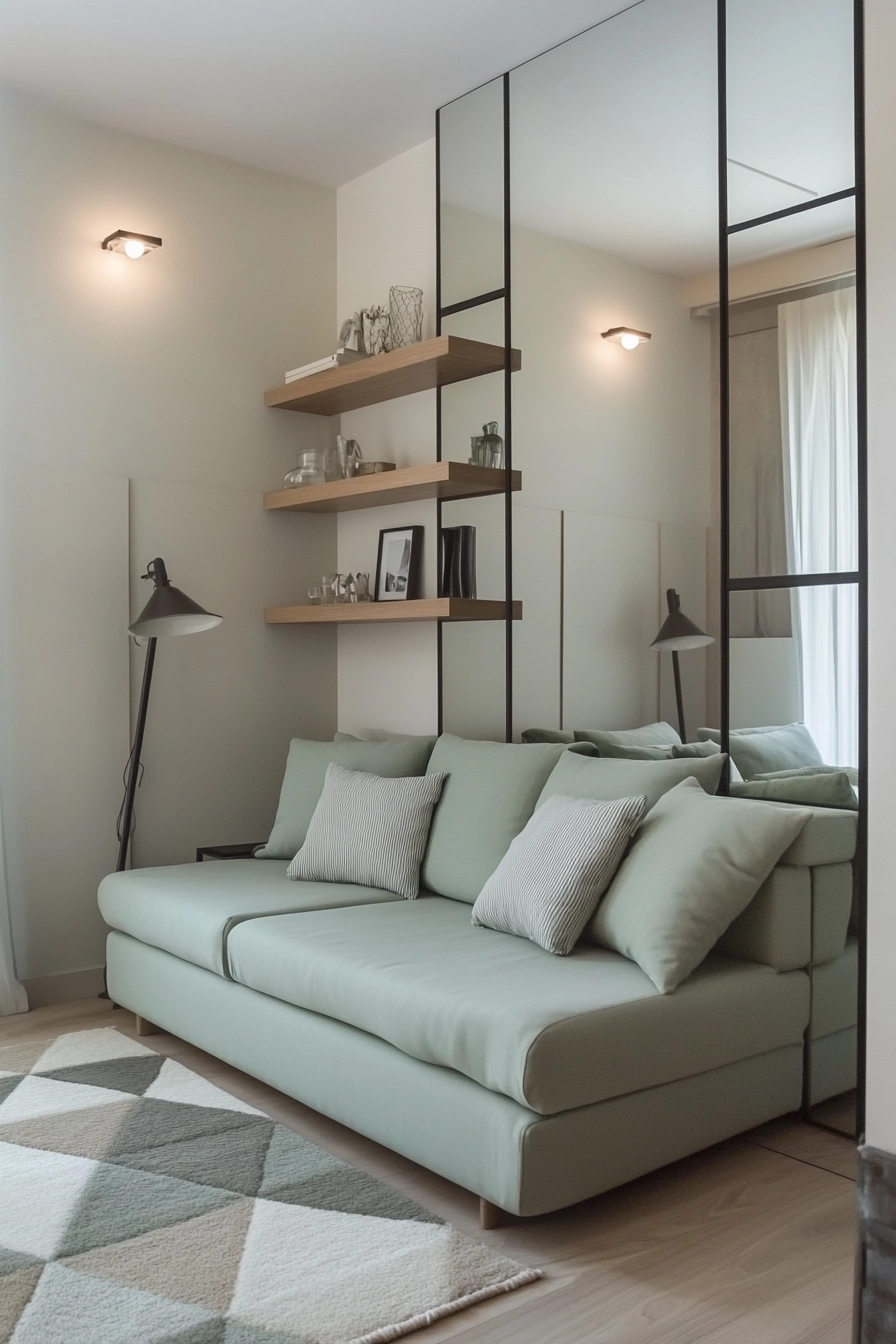
3. Loft-Style Elevated Sleeping Platform
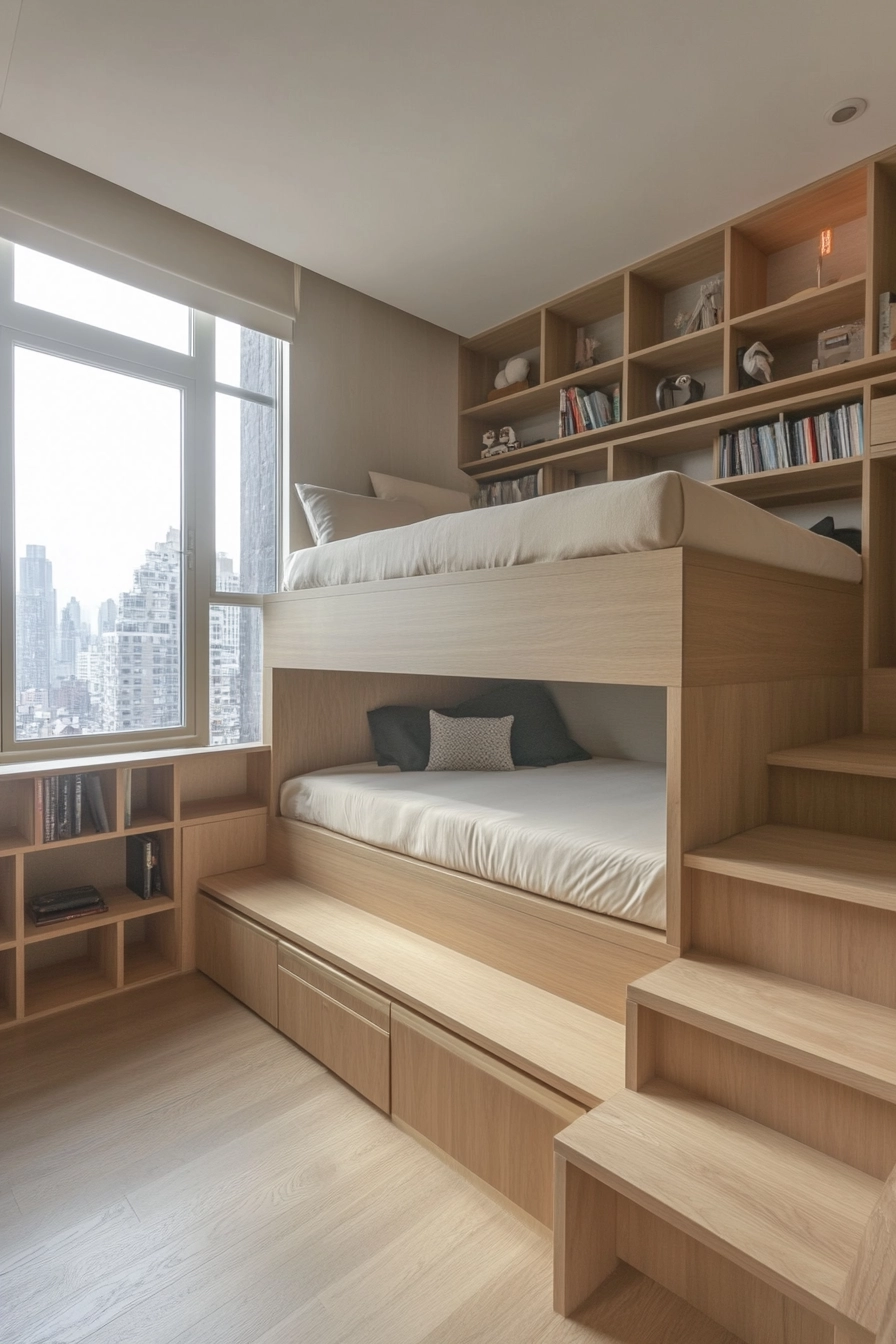
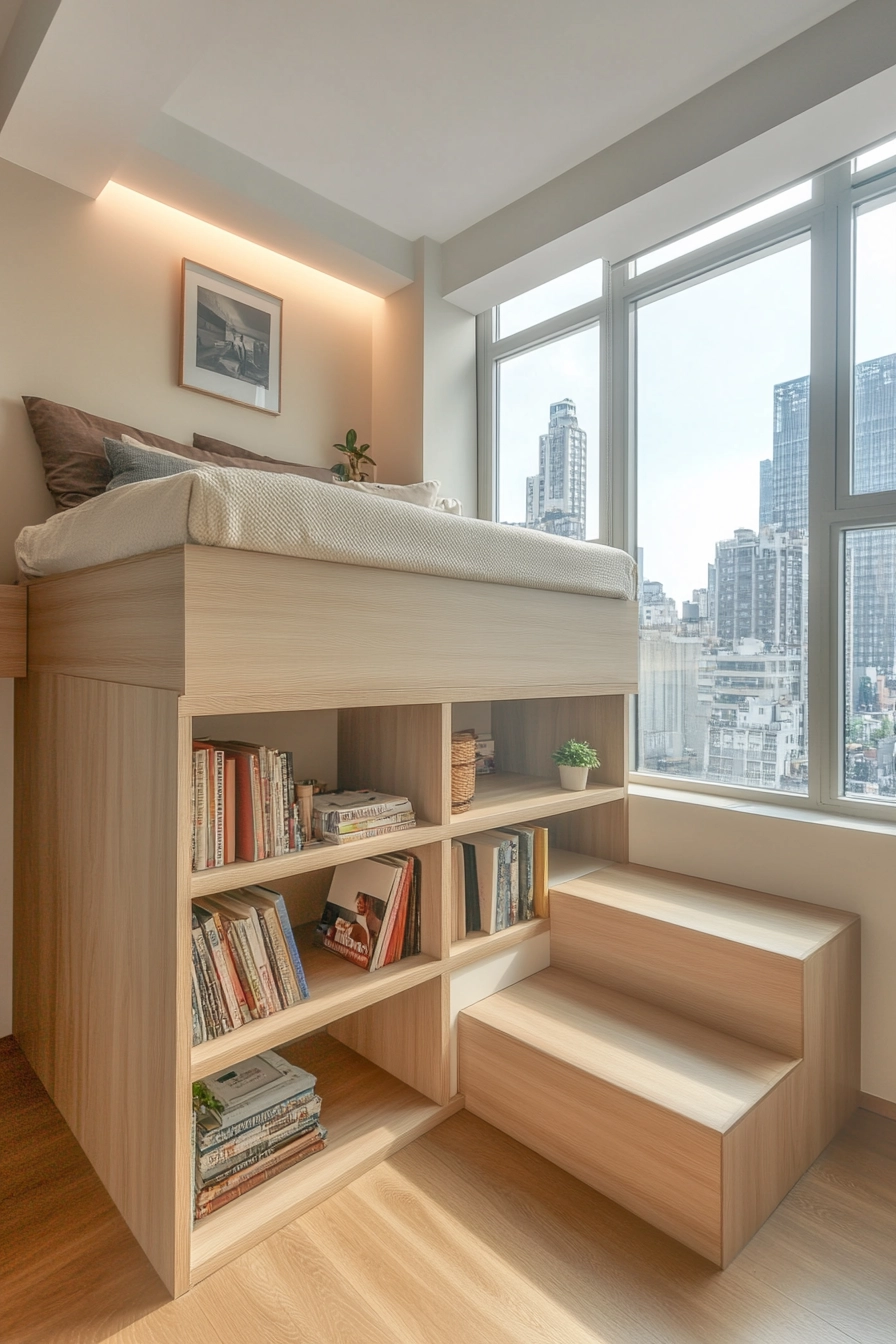
This studio apartment design features a loft-style elevated sleeping platform that ingeniously utilizes vertical space. Underneath the platform, built-in storage solutions ensure that belongings are easily accessible yet discreetly hidden.
Warm wooden steps lead up to the sleeping area, where a cozy reading nook with minimalist shelving invites relaxation. The neutral color palette of cream and soft taupe enhances the light-filled ambiance created by a large window showcasing a stunning city view.
This layout not only maximizes space but also creates a distinct separation between living and sleeping zones. The elevated platform allows for additional storage options underneath, making it a practical choice for those who value organization.
Moreover, the reading nook adds a personal touch, providing an intimate space for reflection or leisure.
- Utilize vertical space for sleeping and storage.
- Incorporate warm wood tones for a cozy feel.
- Create a reading nook to enhance comfort.
- Choose a neutral color palette to maintain a light atmosphere.
- Install large windows to maximize natural light.
Pro Design Tip: Consider using a lofted platform that allows for additional headroom in the living area, creating a more spacious feel.
Budget Consideration: Building a lofted sleeping platform can be cost-effective if you DIY, but ensure you have the necessary skills and tools for a safe installation.
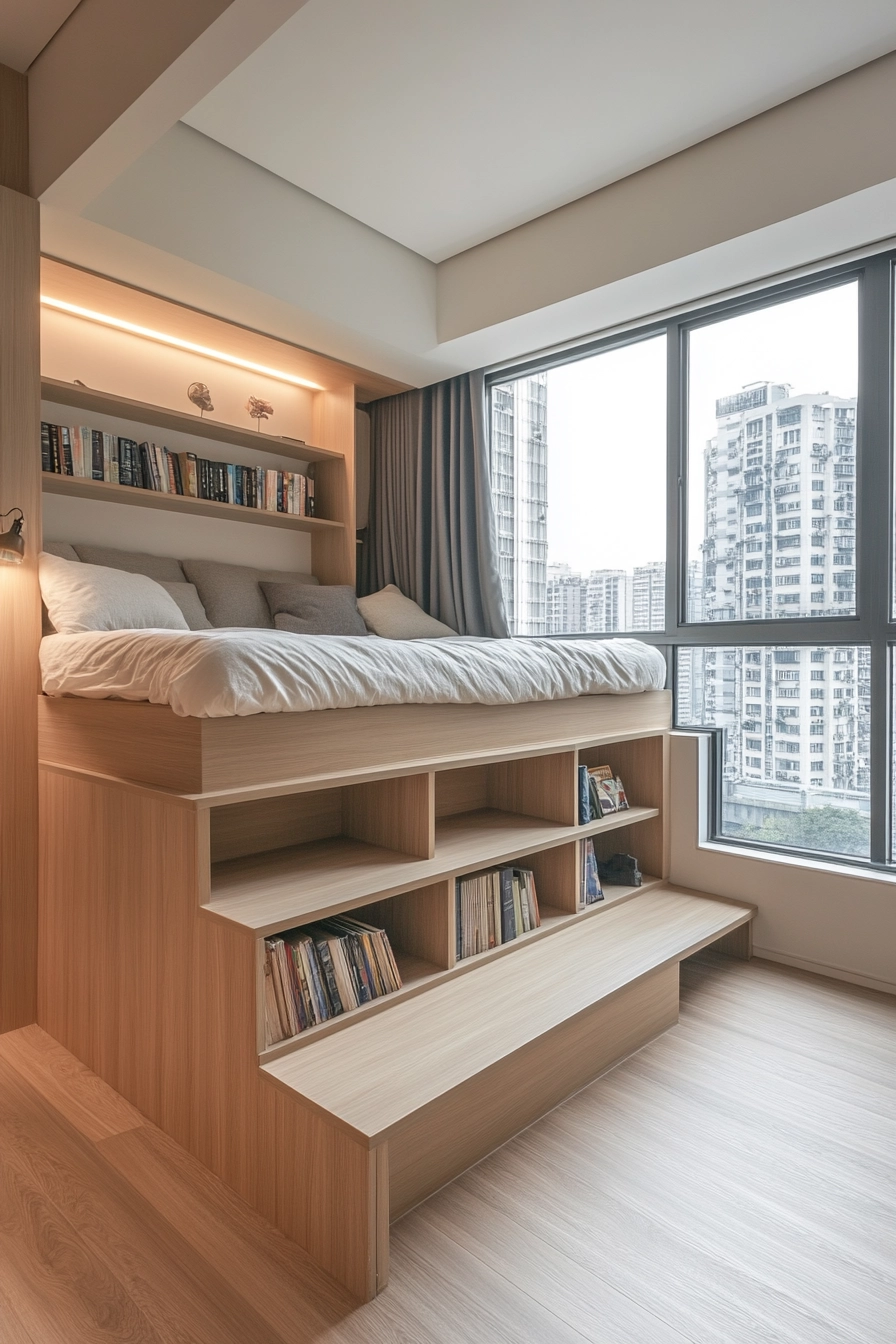
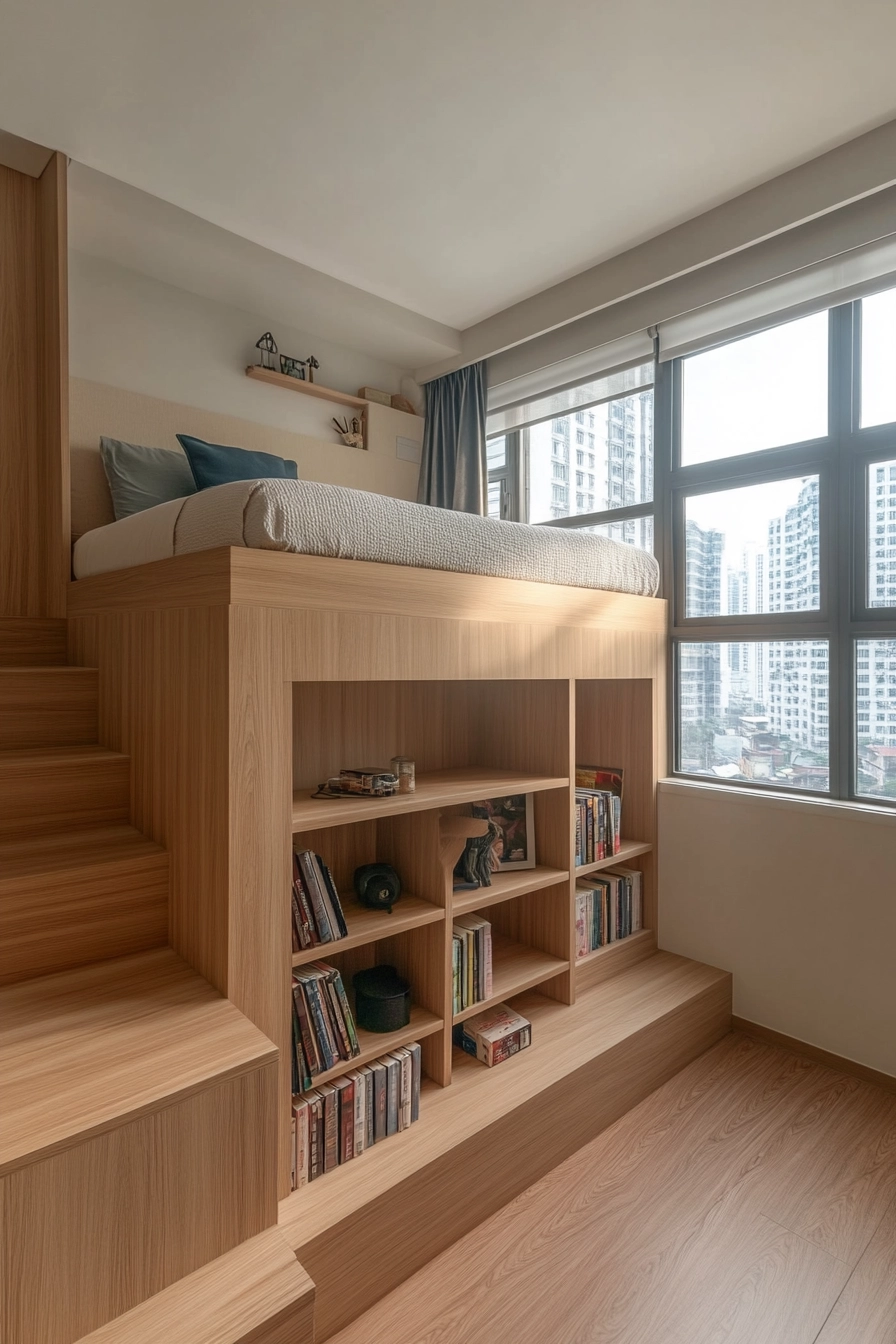
4. Fold-Down Dining Table Integrated into Kitchen Wall
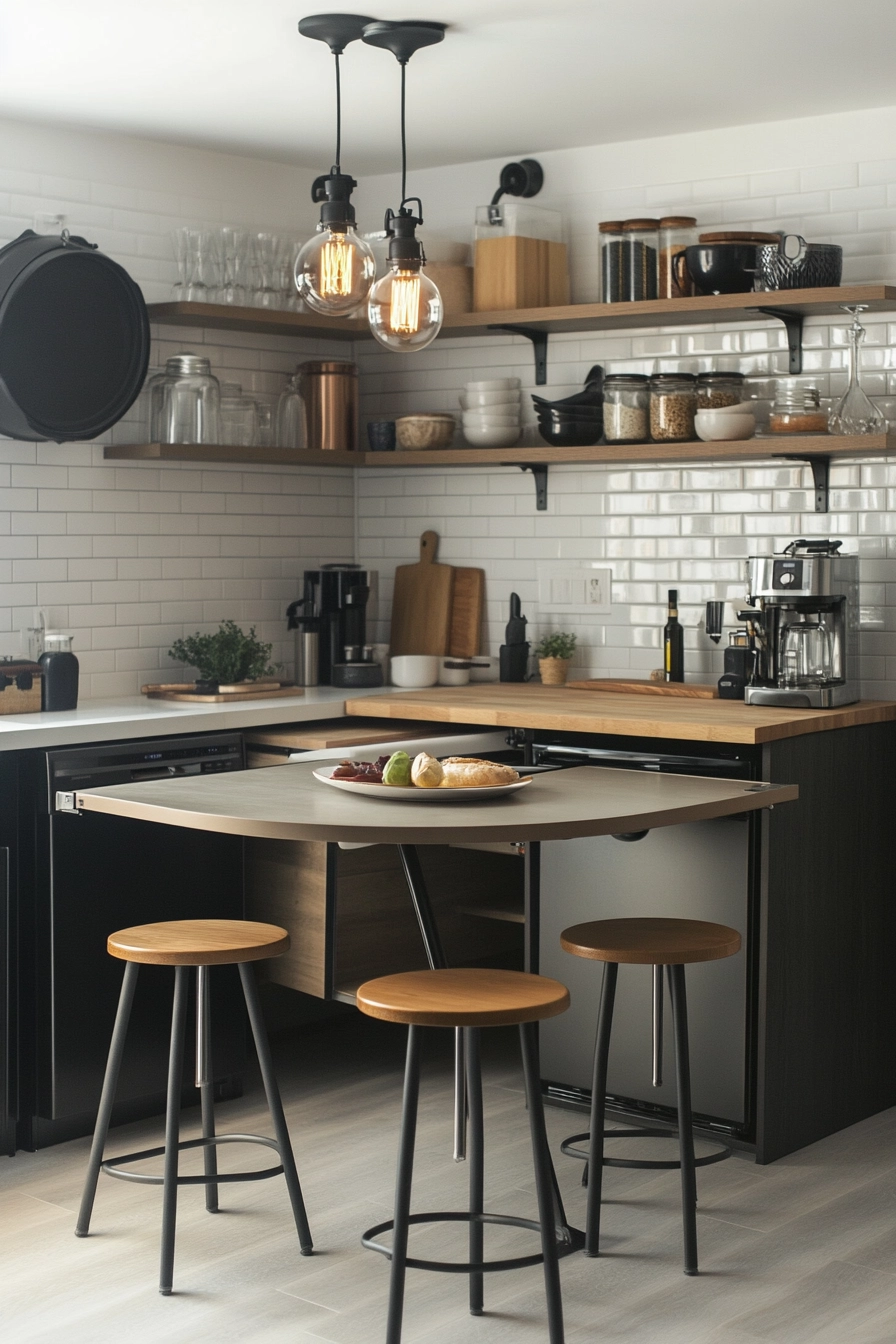
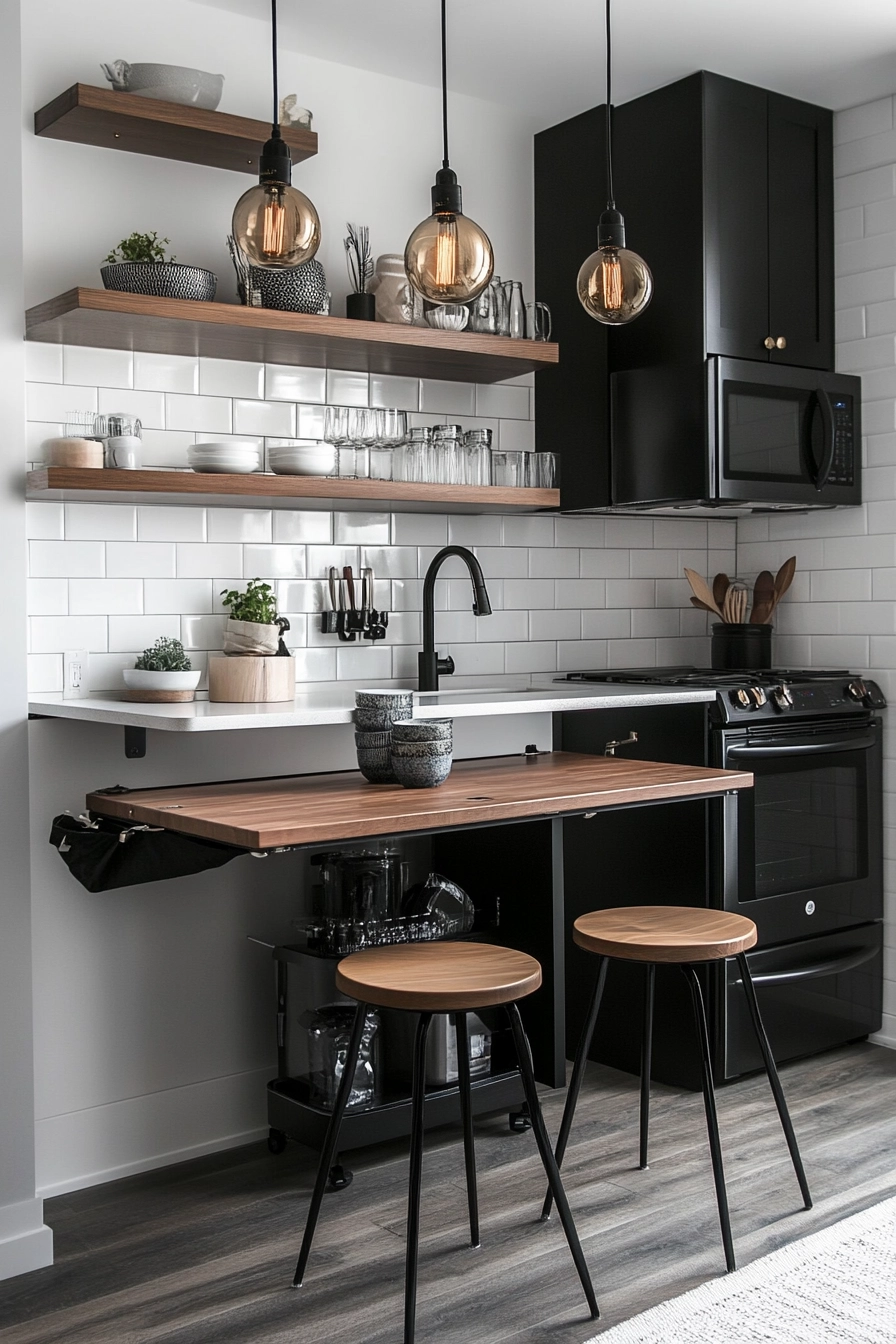
This design features a fold-down dining table integrated into the kitchen wall, creating a charming and space-efficient dining area. Surrounded by compact bar stools, this setup encourages casual dining and social interaction.
The matte black kitchen appliances juxtaposed with a soft white subway tile backsplash add a contemporary touch, while stylish pendant lighting casts a warm glow over the dining space.
The clever integration of the fold-down table means it can be stowed away when not in use, allowing for a free-flowing kitchen and living area. Open shelving with curated kitchenware adds personality and functionality, while the overall layout emphasizes smart space management.
This design is perfect for those who love to entertain but may have limited room for traditional dining furniture.
- Incorporate a fold-down table for flexible dining options.
- Choose a contrasting color scheme for visual interest.
- Use open shelving to display kitchenware and accessories.
- Install pendant lighting for an inviting atmosphere.
- Ensure seating options are compact and easily stowed away.
Pro Design Tip: Look for bar stools that can be tucked under the table to maintain a clean and uncluttered look.
Budget Consideration: Fold-down tables can be found at various price points, or you can create a custom solution with materials from your local hardware store.
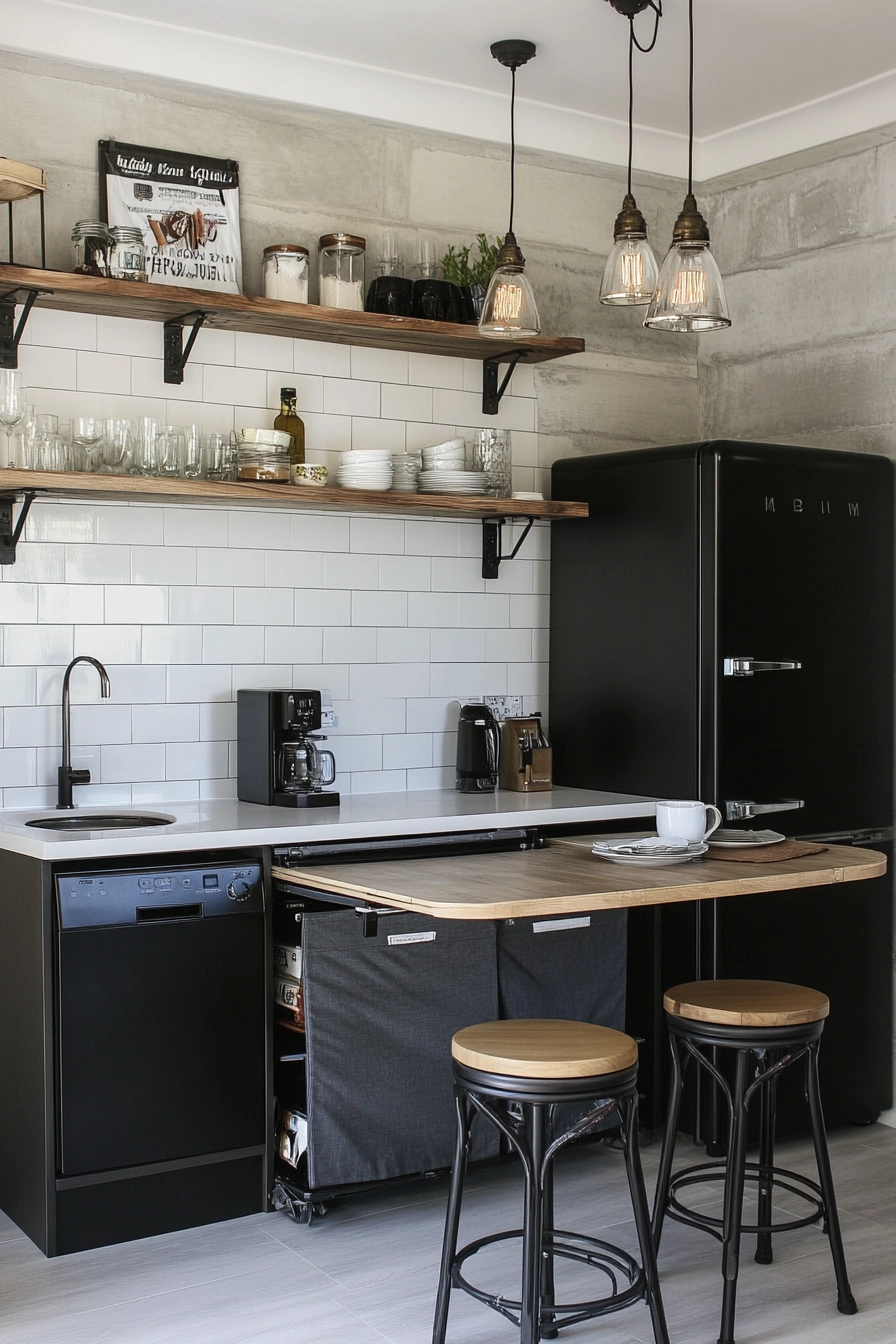
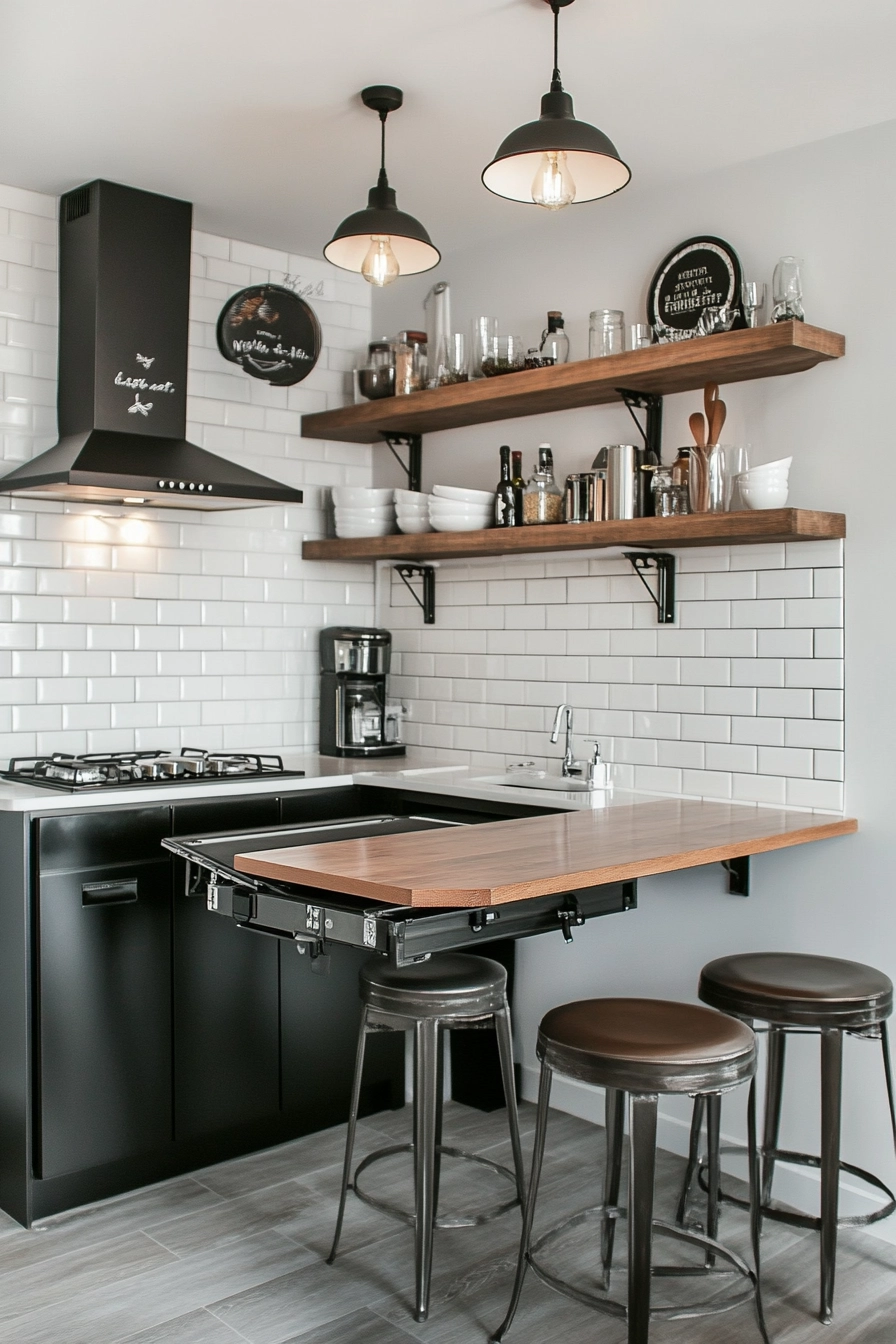
5. Room Divider with Translucent Sliding Panels
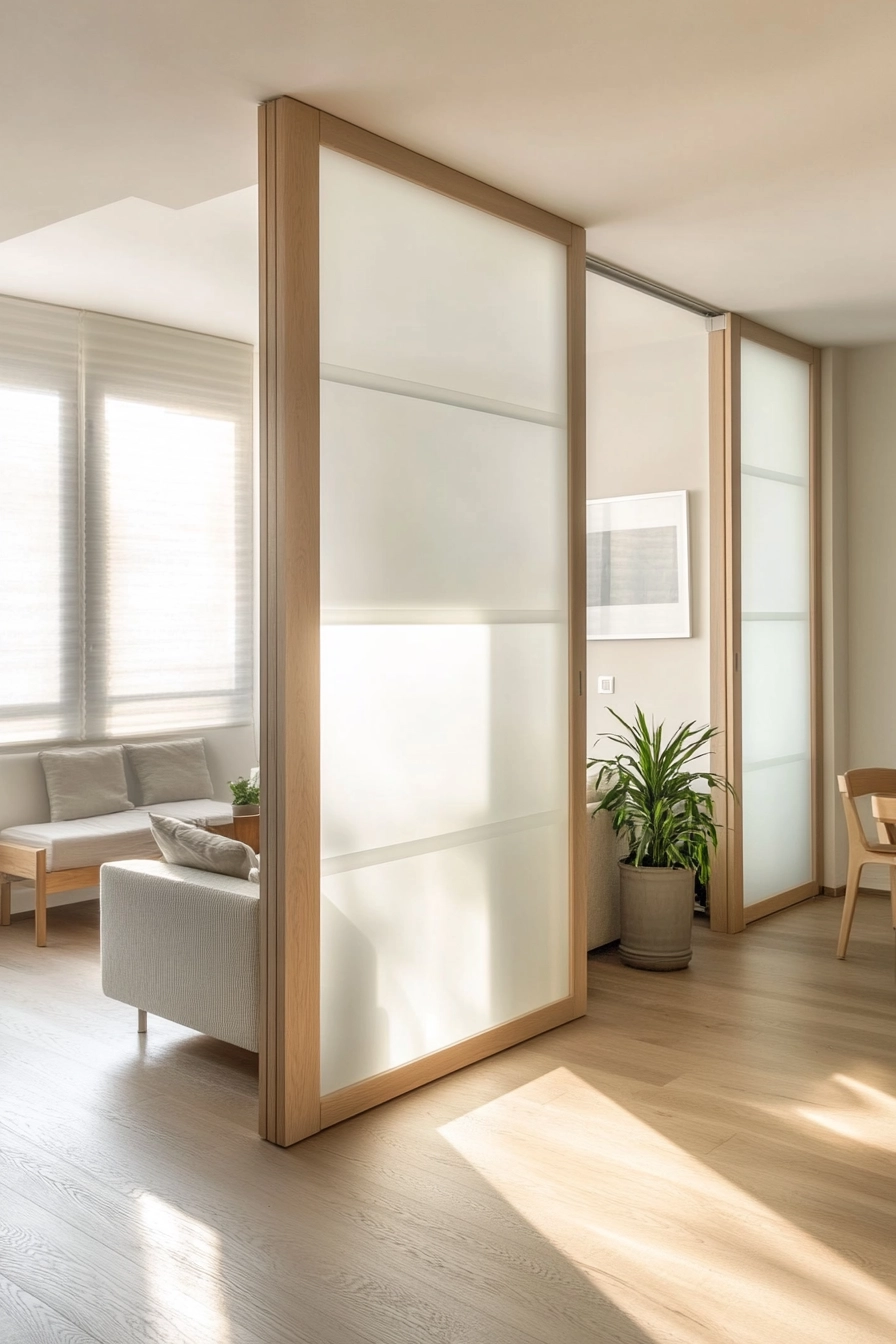
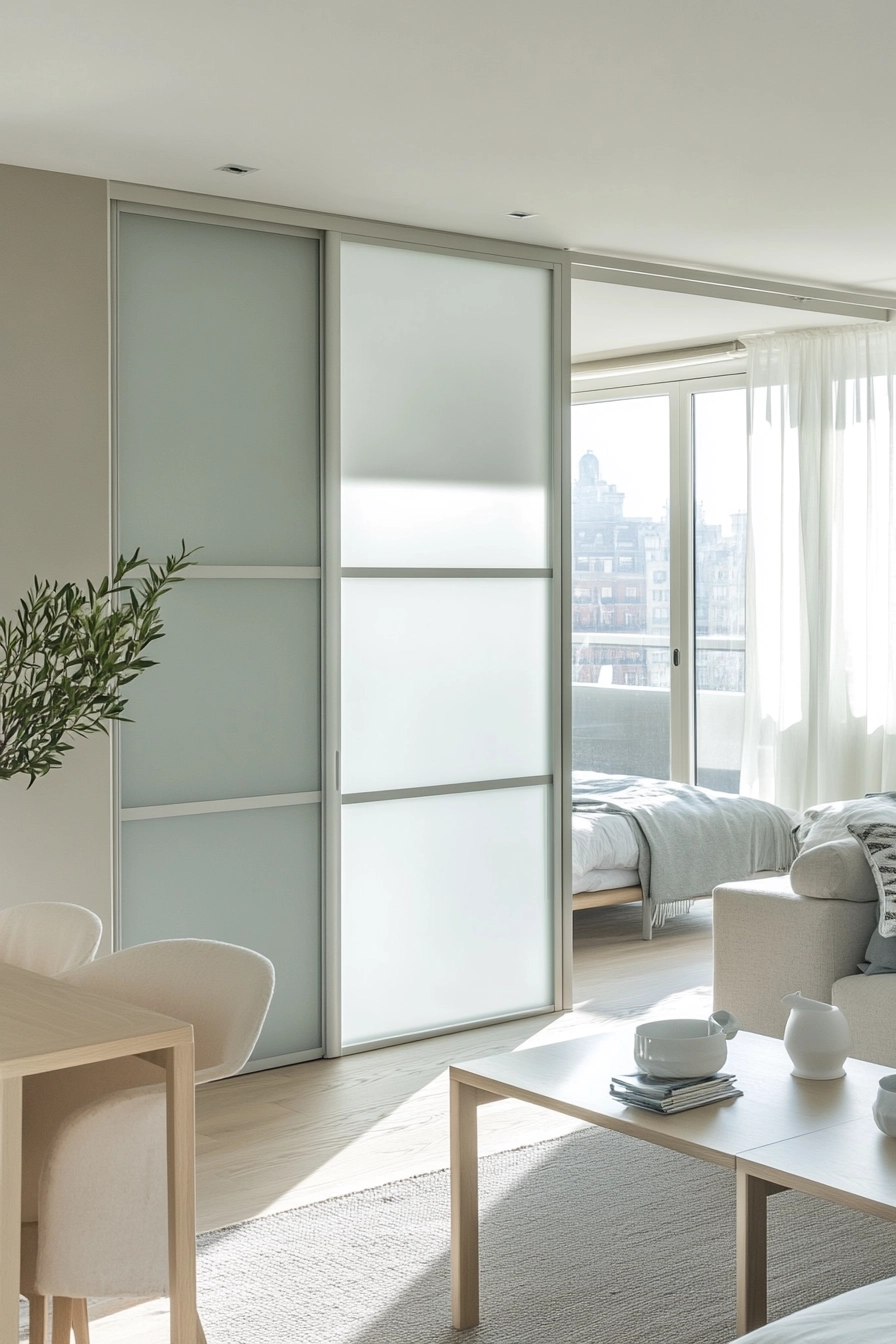
This design incorporates translucent sliding panels made of frosted glass, creating flexible living and sleeping zones within a small studio apartment. The minimalist furniture in light oak complements the neutral color scheme of whites and soft greys, promoting a serene environment.
Natural light pours in through a large window, enhancing the feeling of openness and space.
The sliding panels serve as a stylish room divider that can be opened or closed depending on the desired level of privacy. This design is particularly beneficial for those who may need to transition between work and relaxation modes throughout the day.
The overall aesthetic is clean, modern, and inviting, making it an ideal choice for urban dwellers.
- Use translucent panels for flexible room division.
- Opt for light oak furniture to maintain an airy feel.
- Incorporate a neutral color scheme for a calming effect.
- Maximize natural light with large windows.
- Design for adaptability to suit different needs.
Pro Design Tip: Consider incorporating a track system for the sliding panels for smooth operation and ease of use.
Budget Consideration: Frosted glass panels can be more affordable if you opt for acrylic alternatives, which offer a similar aesthetic at a lower cost.
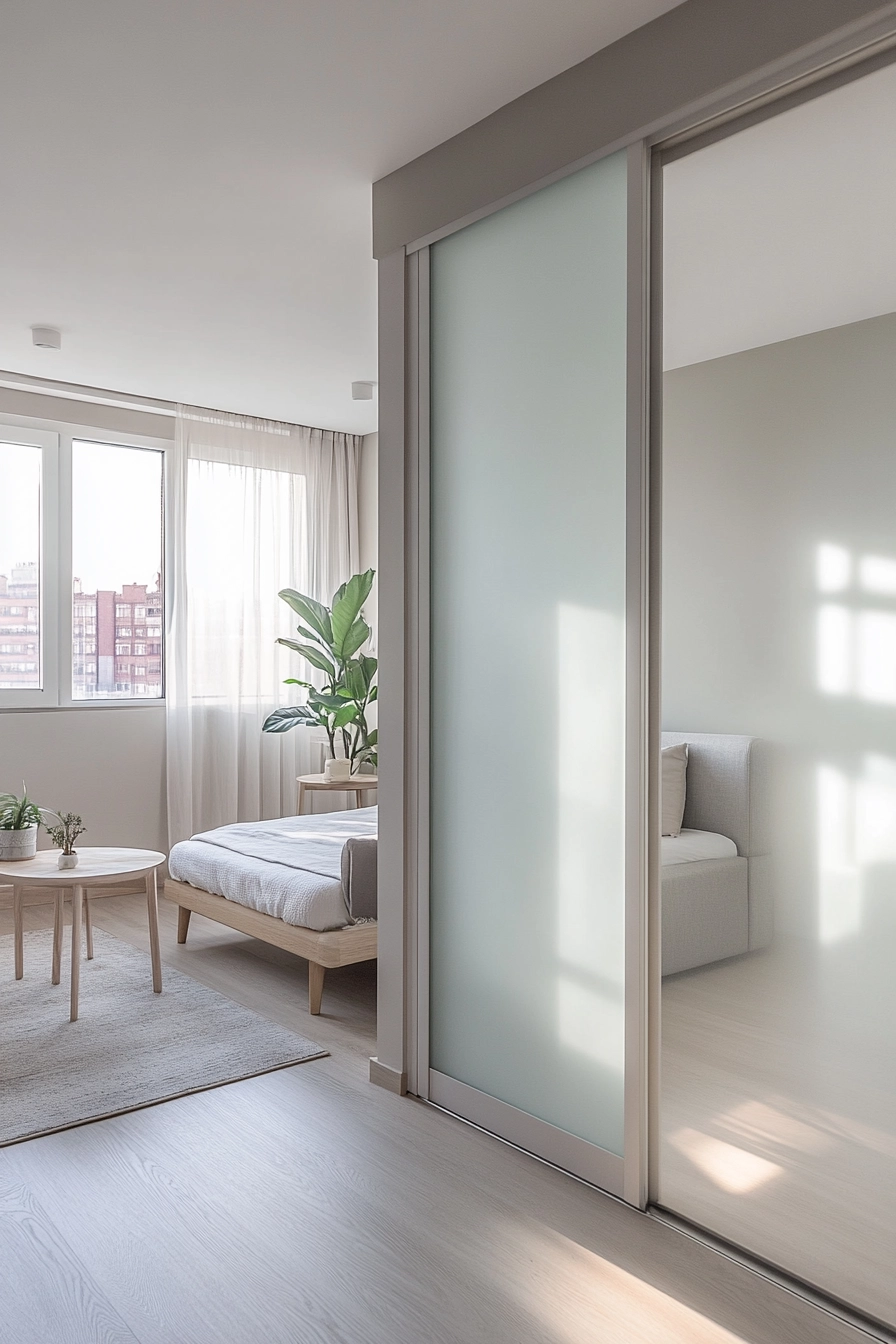
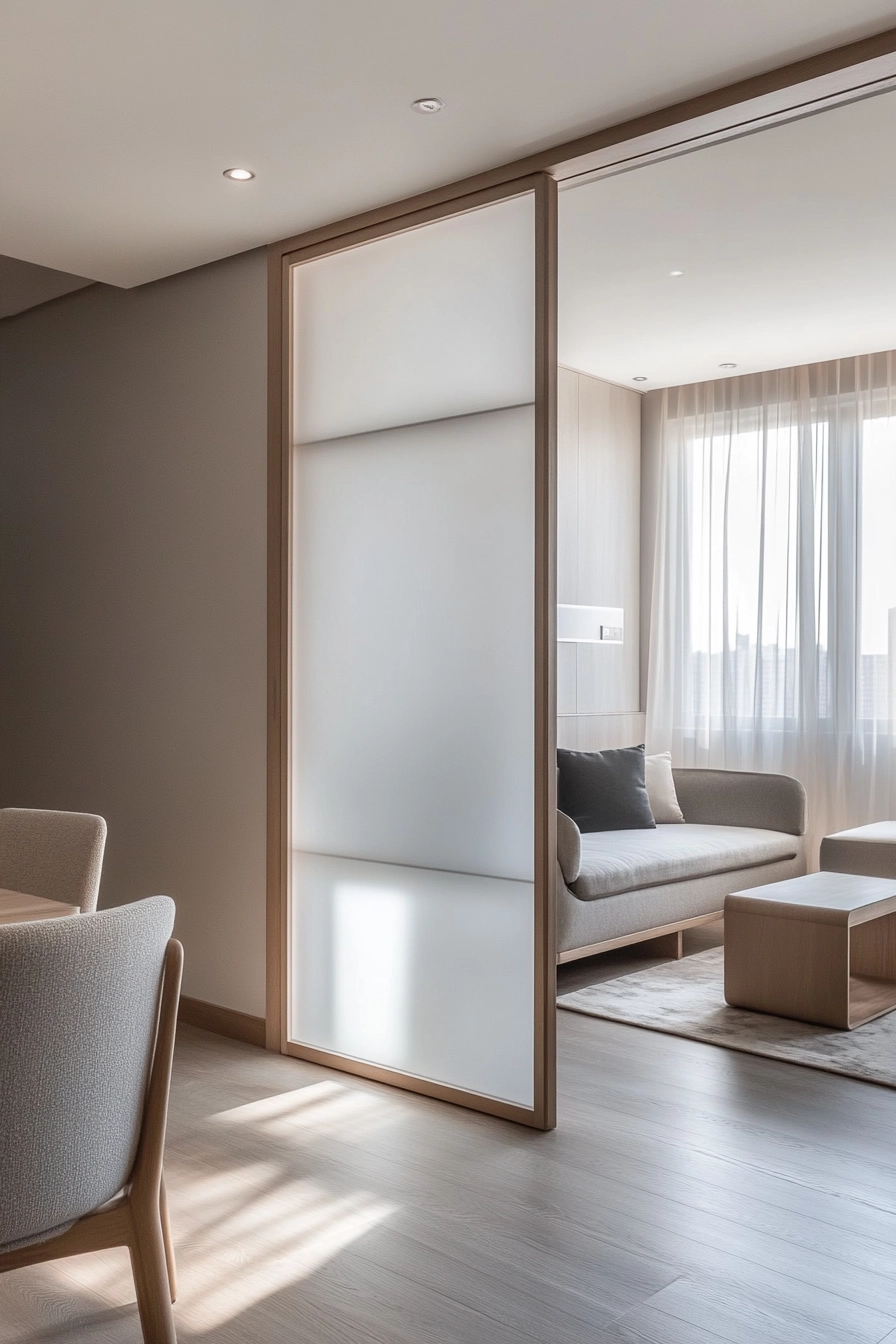
6. Compact Home Office Nook
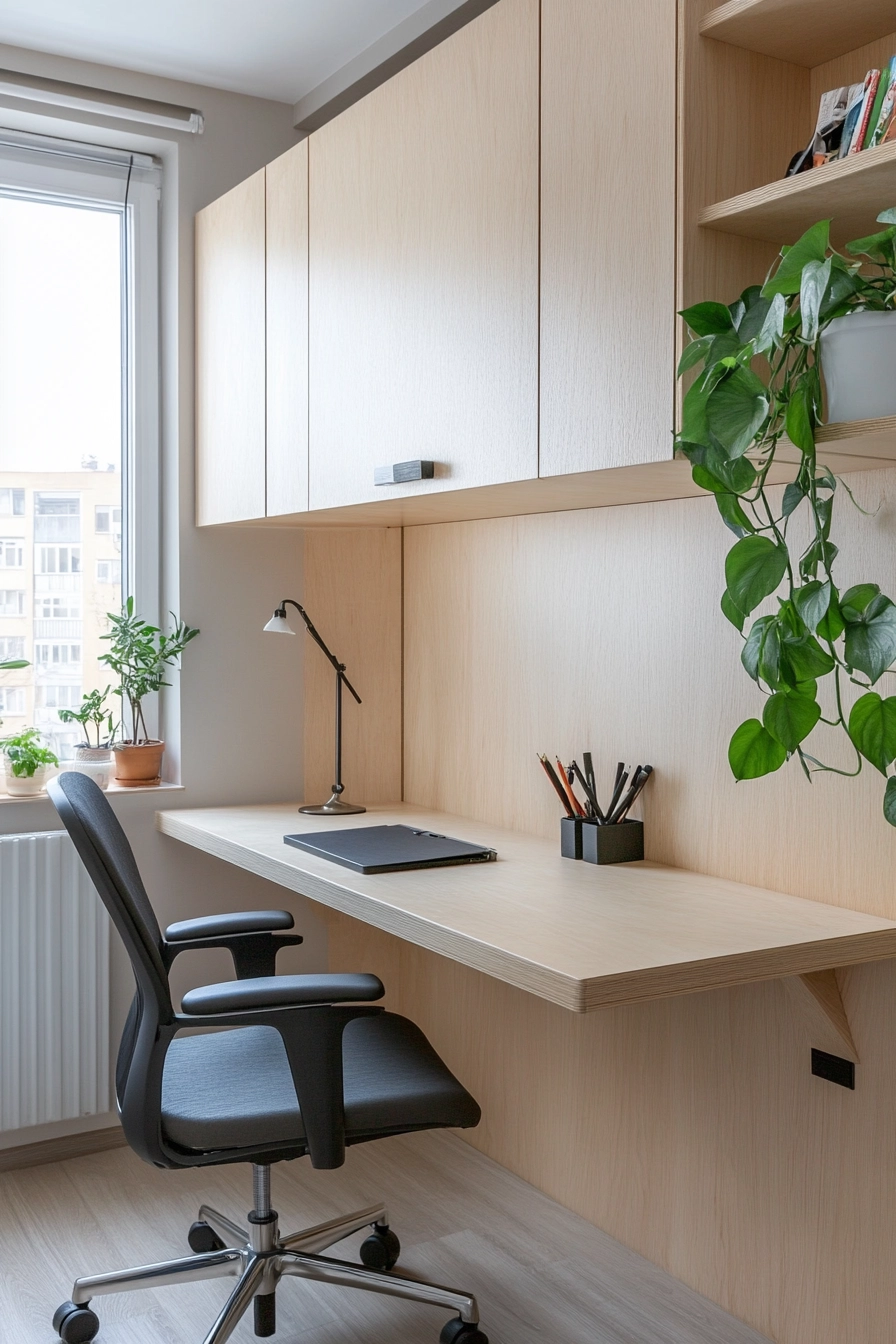
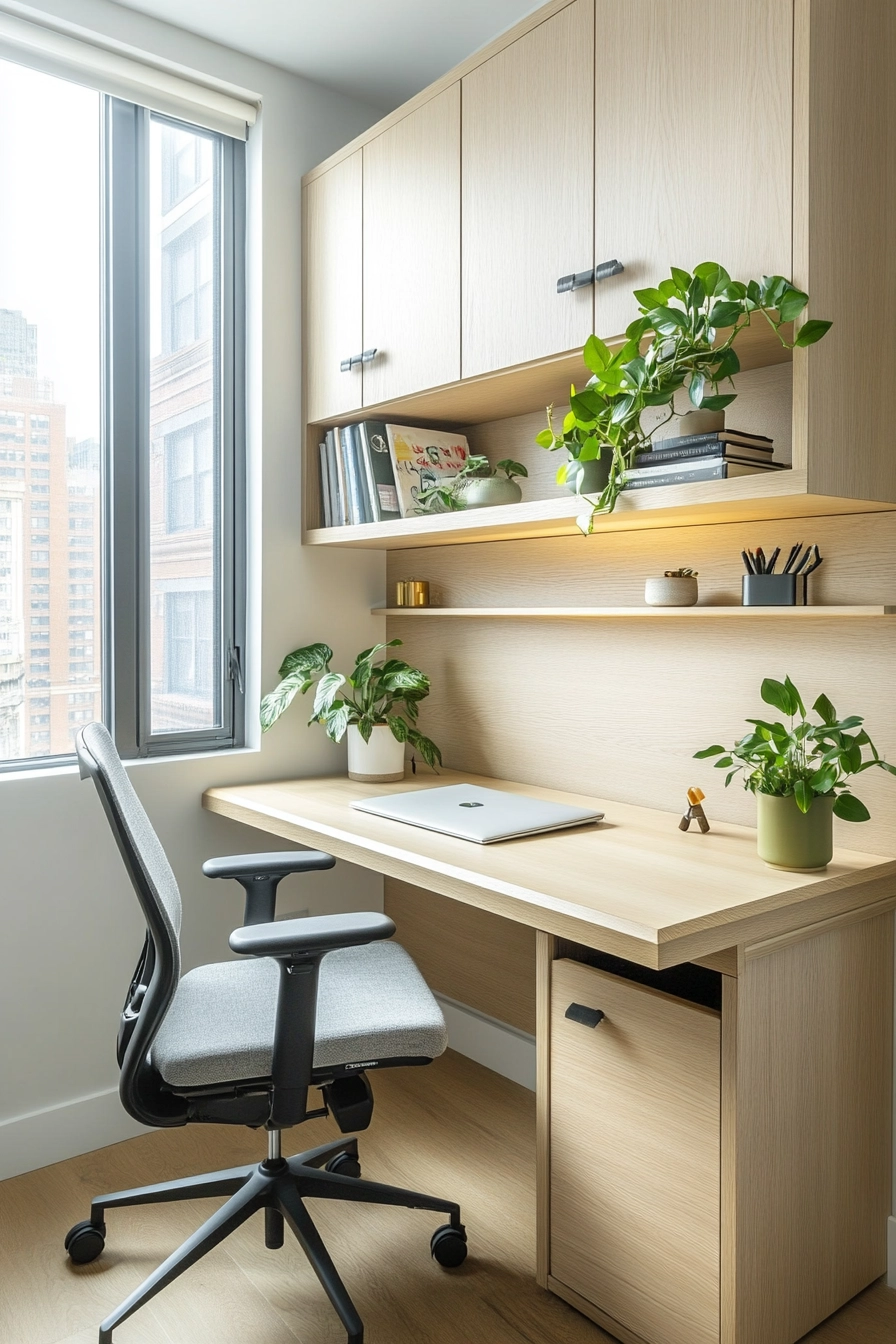
This studio apartment features a compact home office nook equipped with a wall-mounted floating desk, ergonomic chair, and overhead storage cabinets. The Scandinavian design aesthetic is highlighted by light wood finishes and green plants that bring a natural touch to the workspace.
Balanced natural lighting ensures that the area is bright and conducive to productivity.
The floating desk design allows for a clean look, maintaining floor space and creating an open feel in the studio. The overhead storage cabinets provide ample space for books and office supplies while keeping the area organized.
This design is ideal for those who work from home and need a dedicated space to focus without interruption.
- Incorporate a wall-mounted desk to save floor space.
- Choose ergonomic seating for comfort during work hours.
- Add plants for a touch of nature and improved air quality.
- Utilize overhead storage for organization and accessibility.
- Ensure good natural lighting for an inspiring workspace.
Pro Design Tip: Use a pinboard or pegboard above your desk for easy organization of notes and ideas.
Budget Consideration: Wall-mounted desks can be found at affordable prices, or consider building your own for a personalized touch.
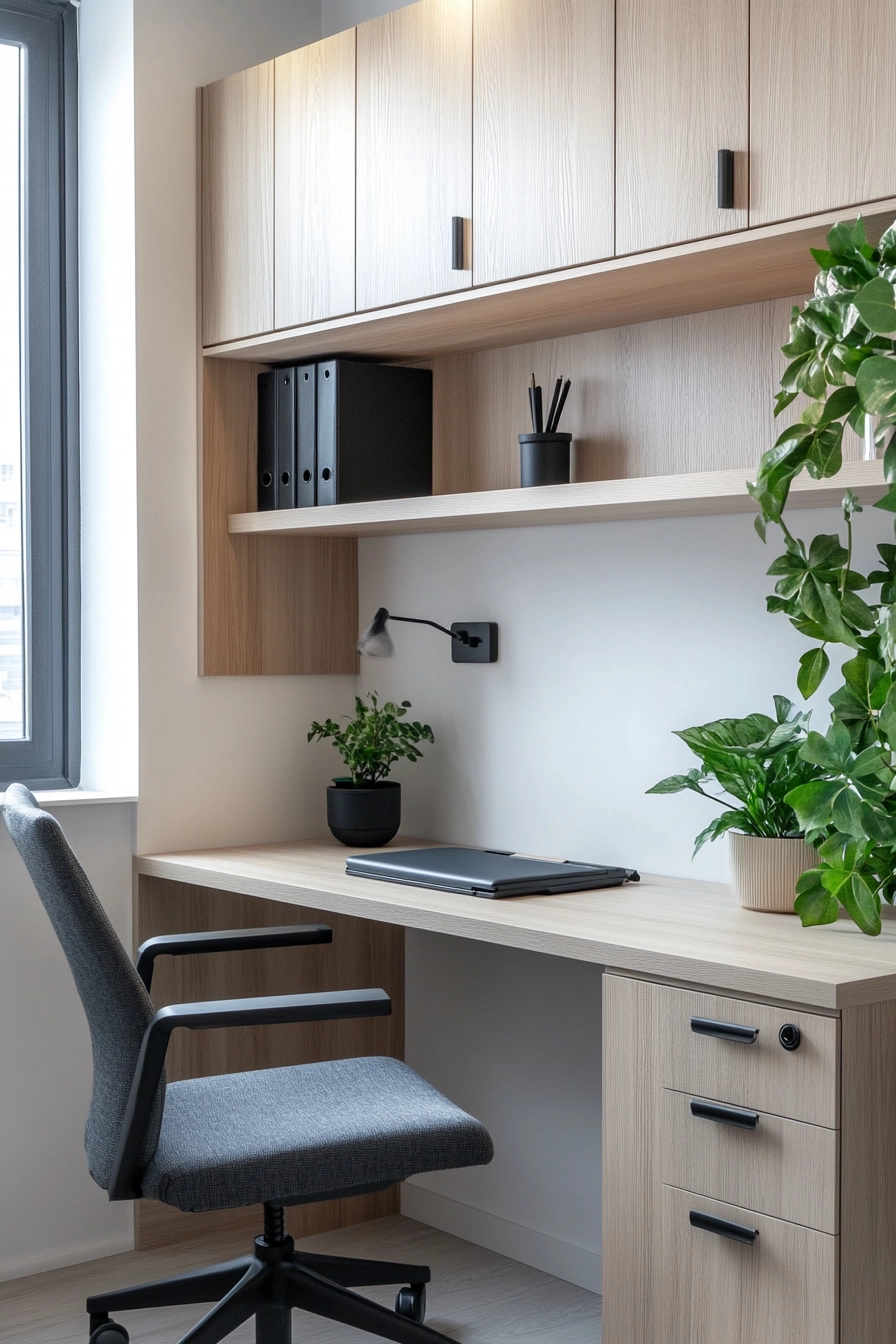
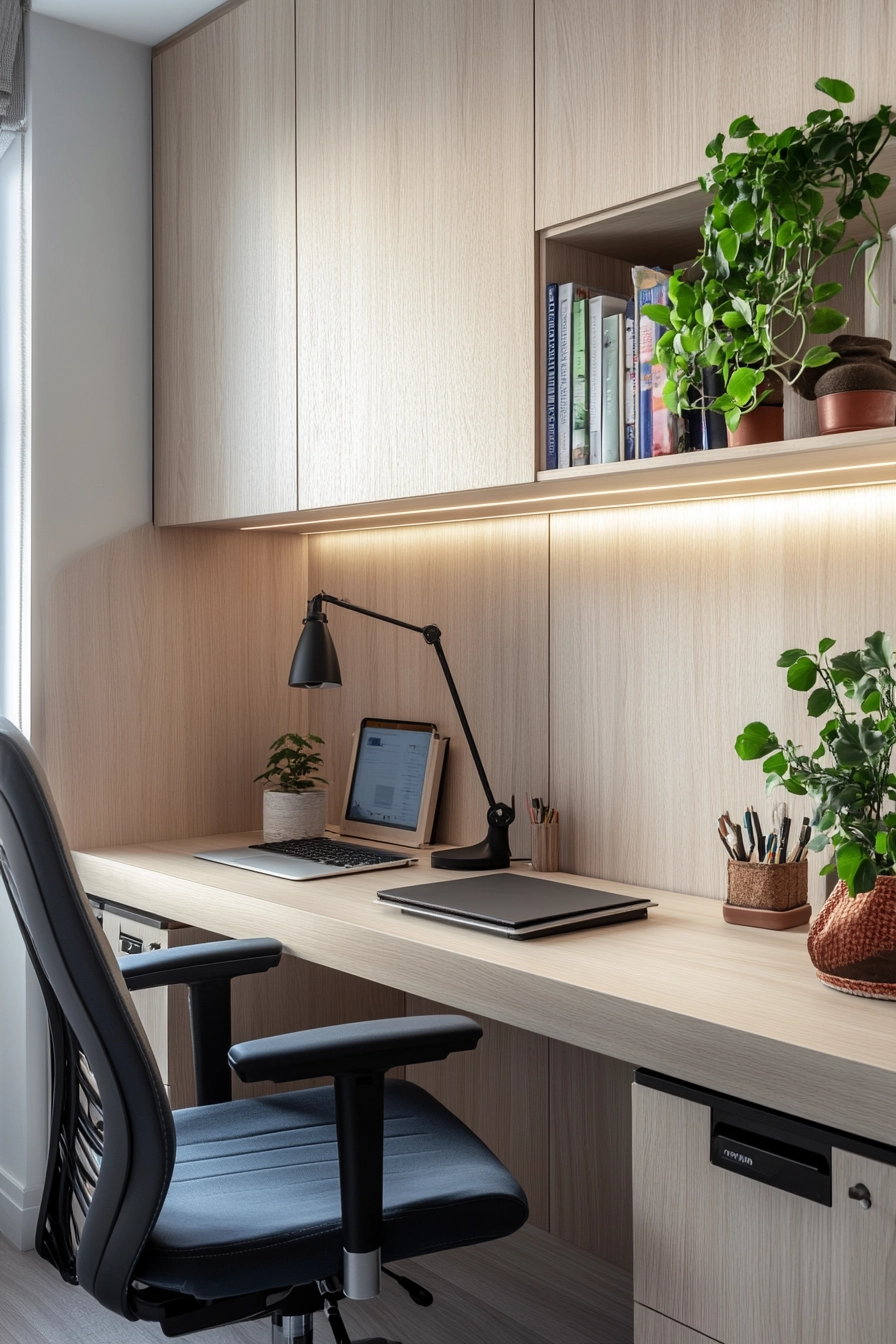
7. Custom Storage Wall with Built-in Cabinetry
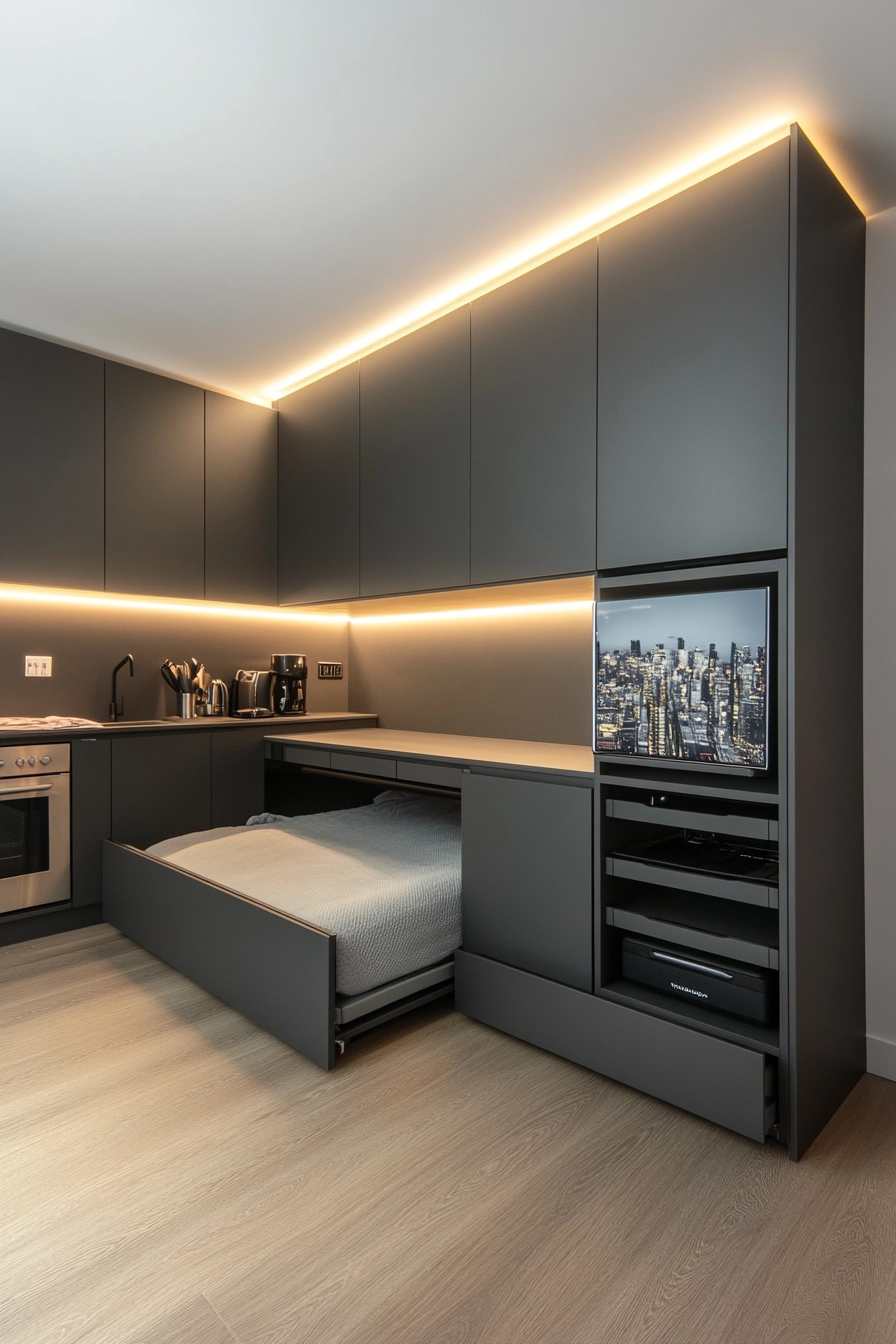
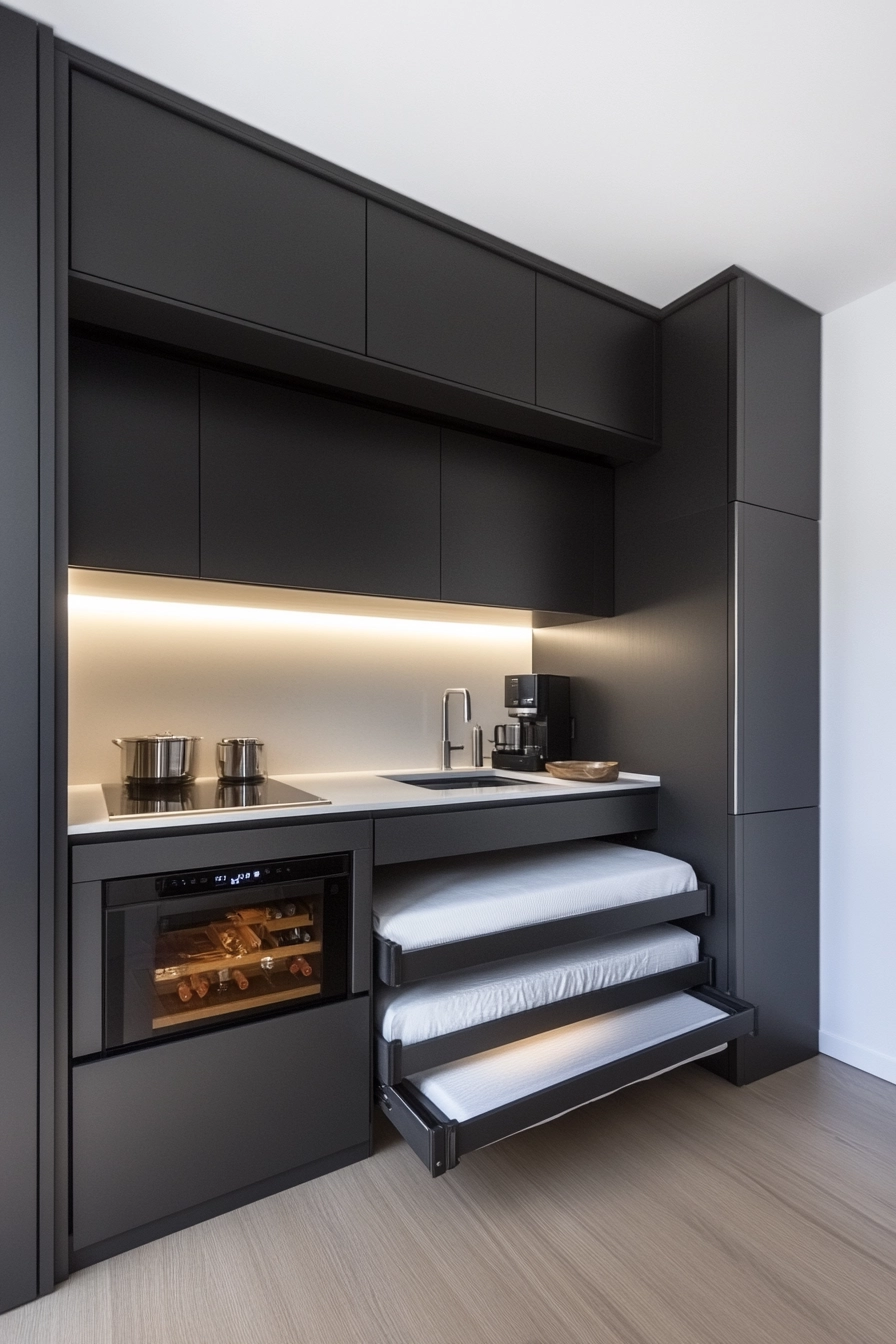
This small studio apartment design features a custom storage wall with floor-to-ceiling built-in cabinetry finished in a matte charcoal hue. This innovative design includes a hidden pull-out bed, integrated workspace, and concealed kitchen appliances, showcasing a minimalist aesthetic with clean lines and soft ambient lighting.
The cabinetry not only offers ample storage but also contributes to a sleek and cohesive look throughout the space.
The hidden pull-out bed is a game-changer for maximizing room functionality, allowing for a comfortable sleeping area without sacrificing day-to-day living space. The integrated workspace ensures that everything you need is within reach while maintaining an uncluttered environment.
Overall, this design exemplifies how thoughtful planning can lead to an organized and stylish studio apartment.
- Use custom cabinetry for a tailored storage solution.
- Incorporate hidden beds to maximize space.
- Choose a dark color palette for a modern touch.
- Maintain clean lines for a minimalist aesthetic.
- Utilize soft lighting to create a warm ambiance.
Pro Design Tip: Consider multi-functional furniture that can double as storage to further enhance the design.
Budget Consideration: Custom cabinetry can be costly, so explore flat-pack solutions for a budget-friendly alternative.
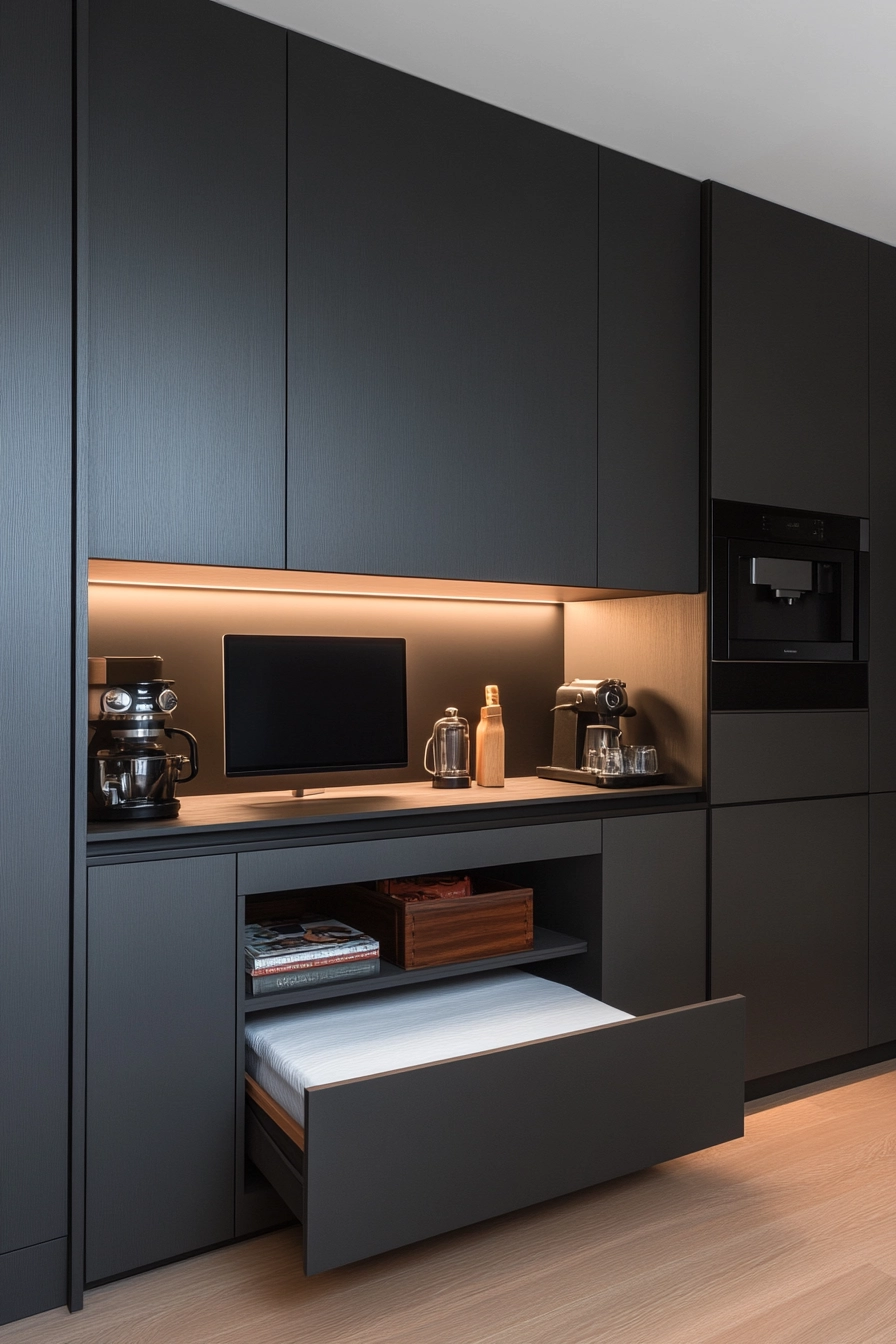
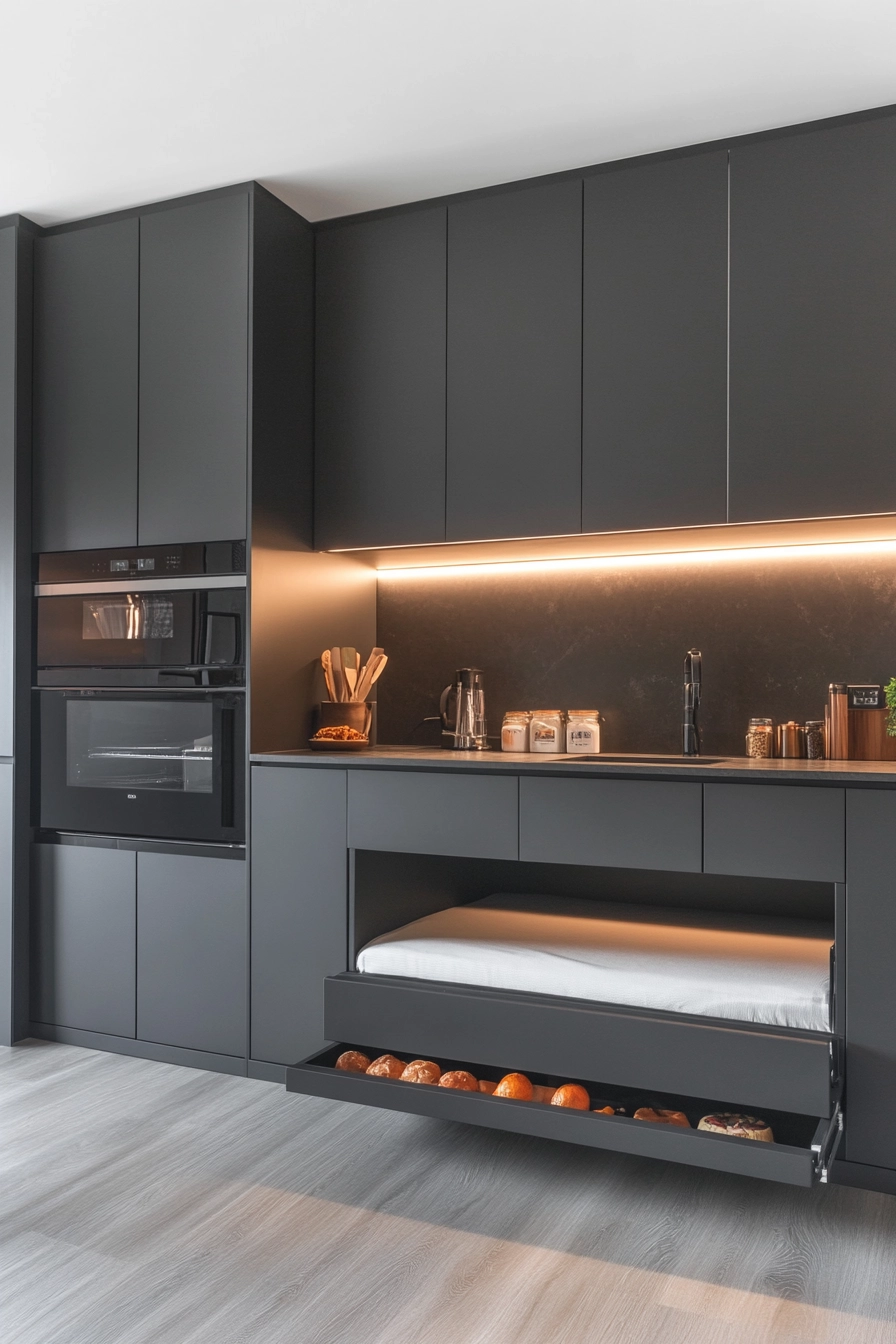
8. Convertible Furniture: Leather Sofa that Transforms
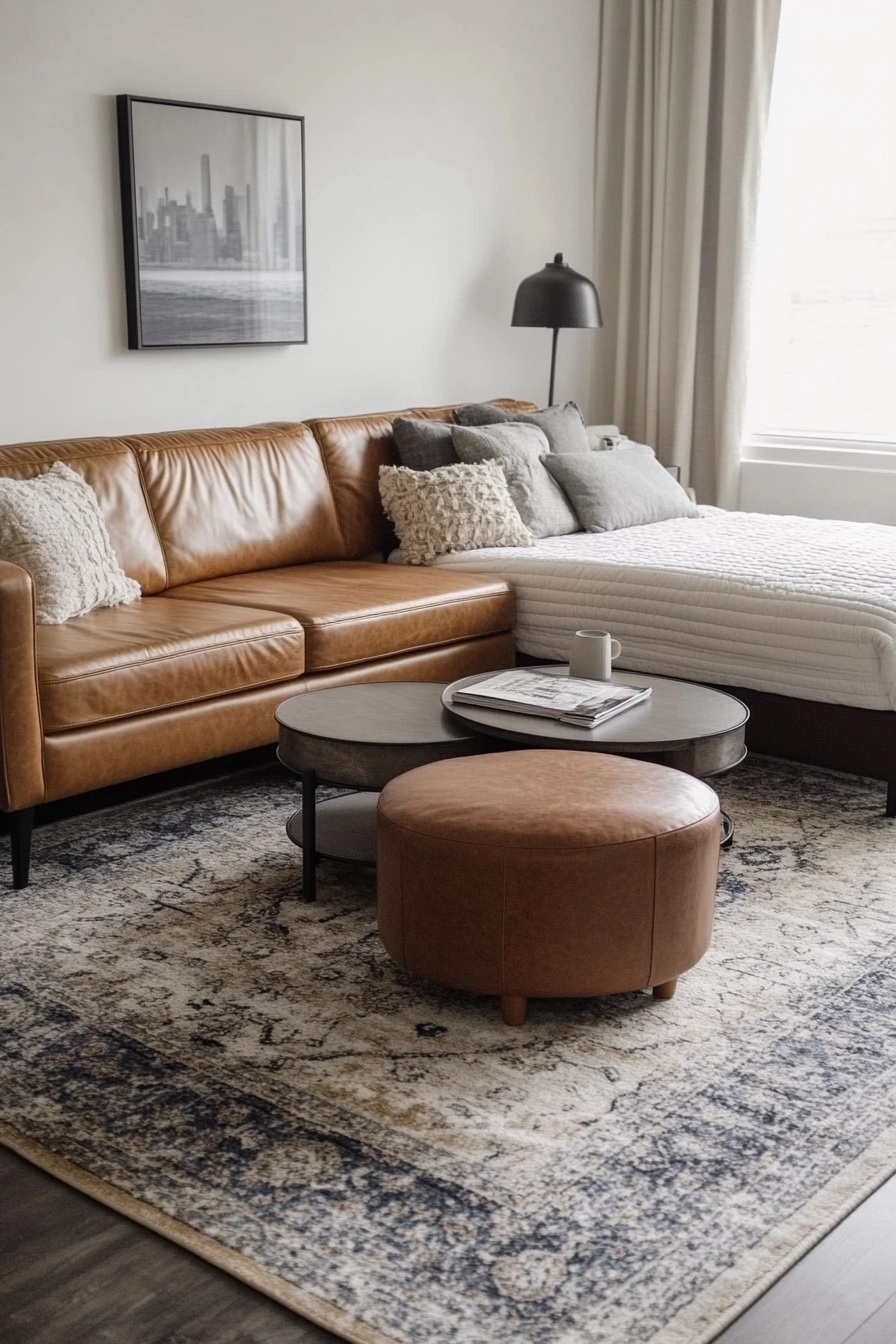
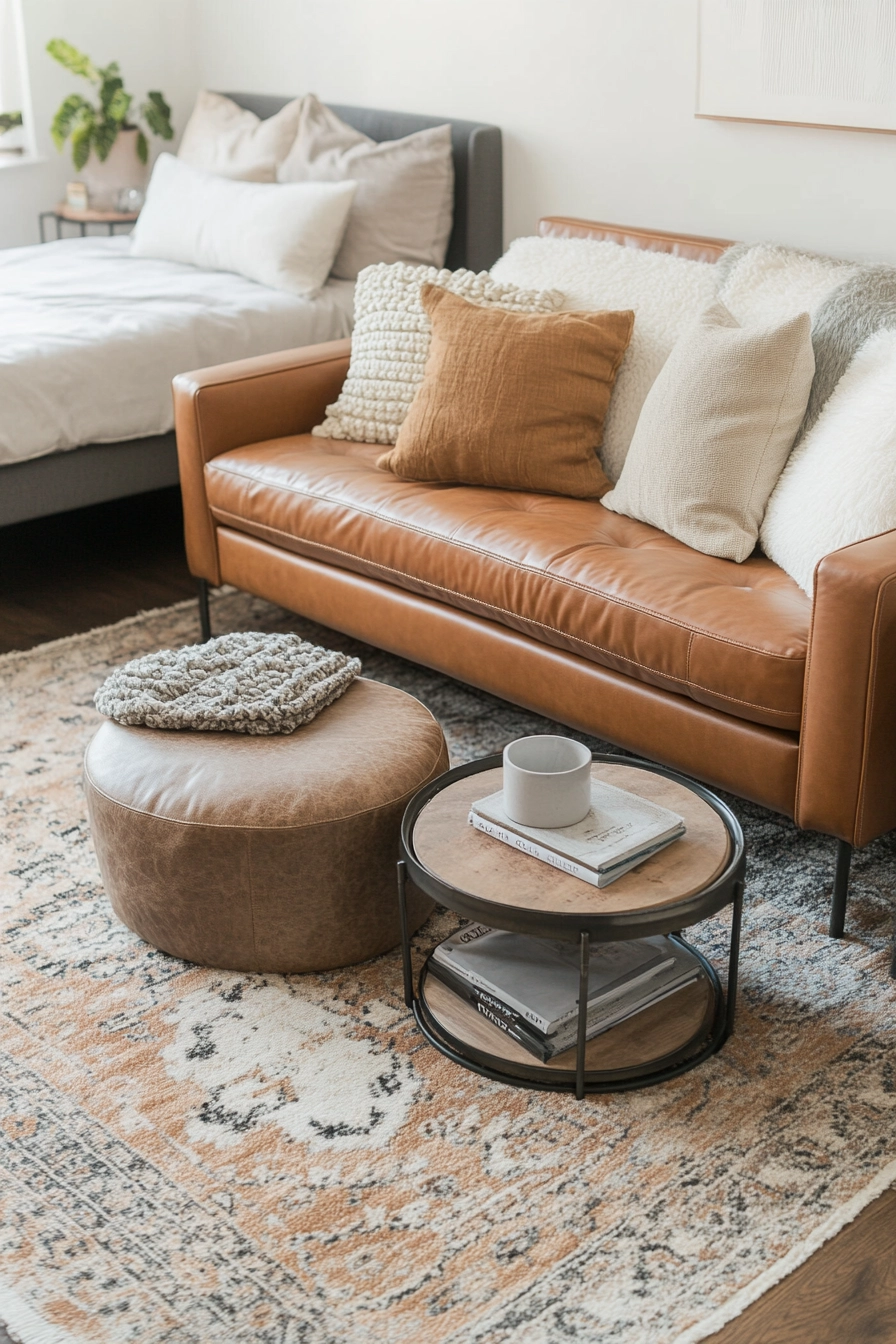
This design showcases convertible furniture, including a leather sofa that effortlessly transforms into a bed, along with nesting coffee tables and an ottoman featuring hidden storage. The warm neutral color palette and industrial-inspired metal accents create a harmonious and inviting environment.
A large area rug defines the living space, while soft natural lighting enhances the cozy atmosphere.
The versatility of convertible furniture makes it ideal for small spaces, allowing residents to adapt their environment based on their needs. The nesting coffee tables can be separated or stacked as required, providing flexibility without sacrificing style.
This design prioritizes comfort and practicality, making it perfect for the dynamic lifestyle of a studio apartment dweller.
- Invest in convertible furniture for flexibility and functionality.
- Choose a warm color palette for a cozy environment.
- Incorporate industrial accents for a modern edge.
- Use area rugs to delineate different spaces.
- Utilize natural light to enhance warmth in the design.
Pro Design Tip: Look for multi-functional ottomans that can serve as both seating and storage to maximize utility.
Budget Consideration: Convertible sofas are available in various price ranges, so shop around for the best deals and quality.
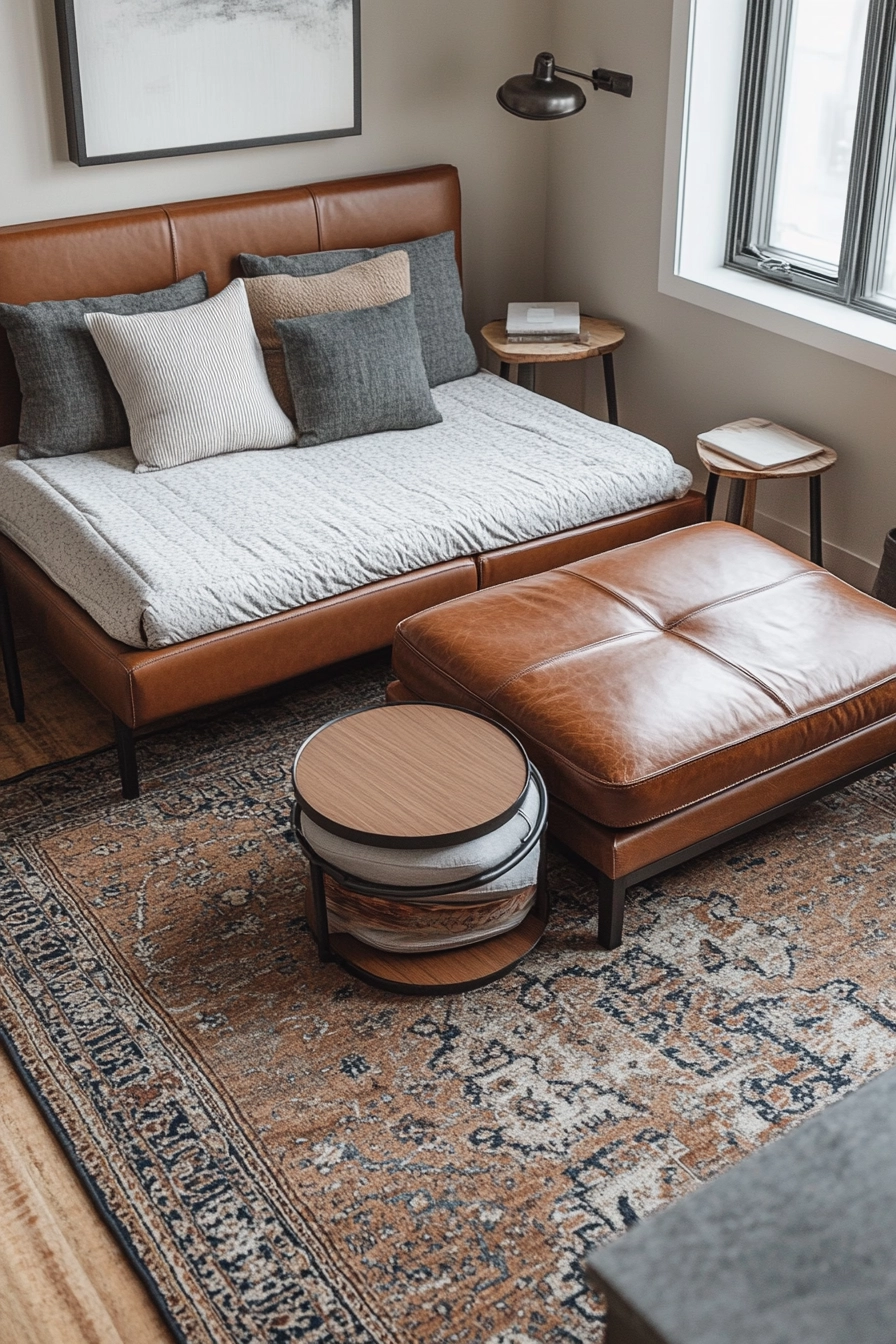
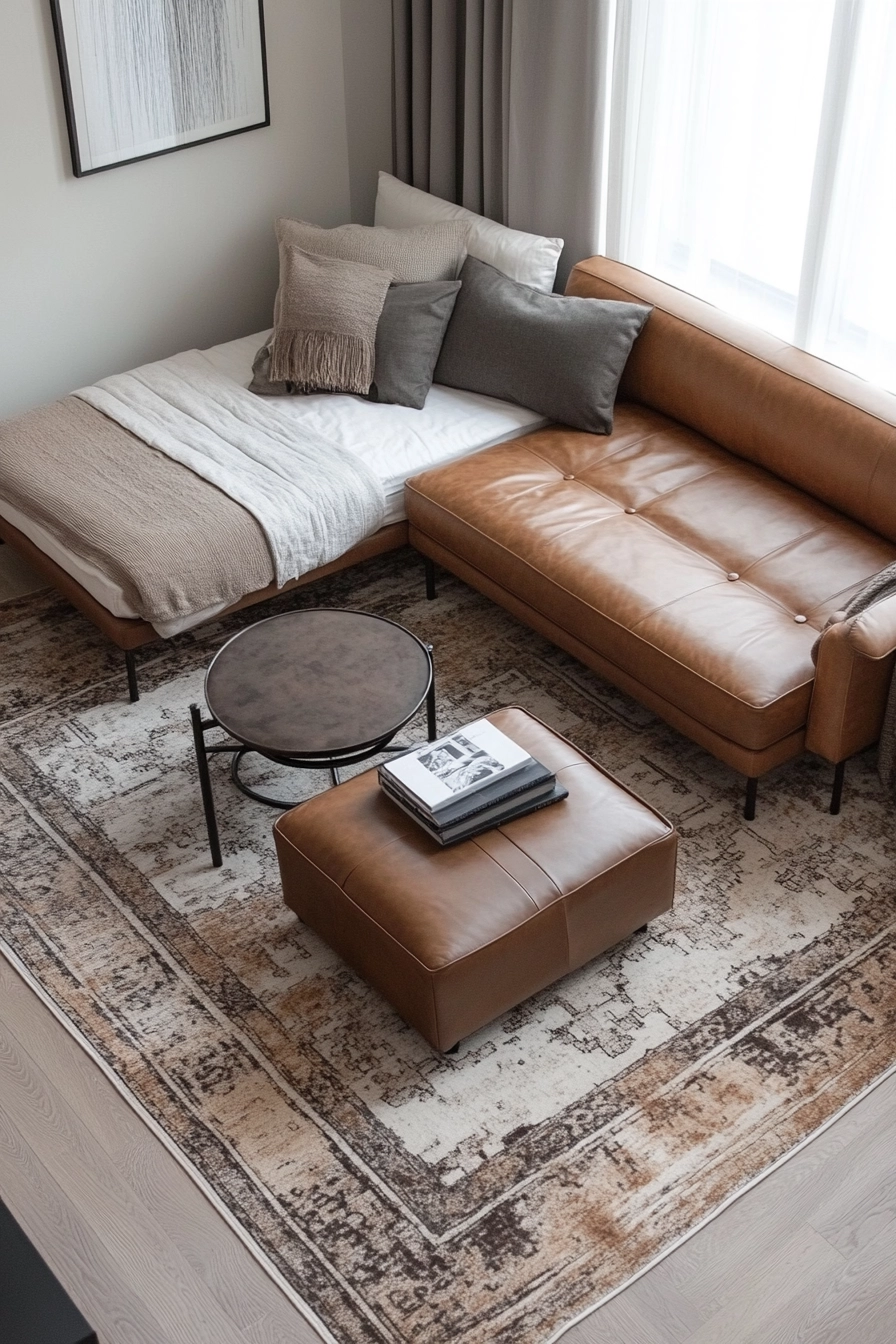
9. Compact Kitchen with Rolling Kitchen Island
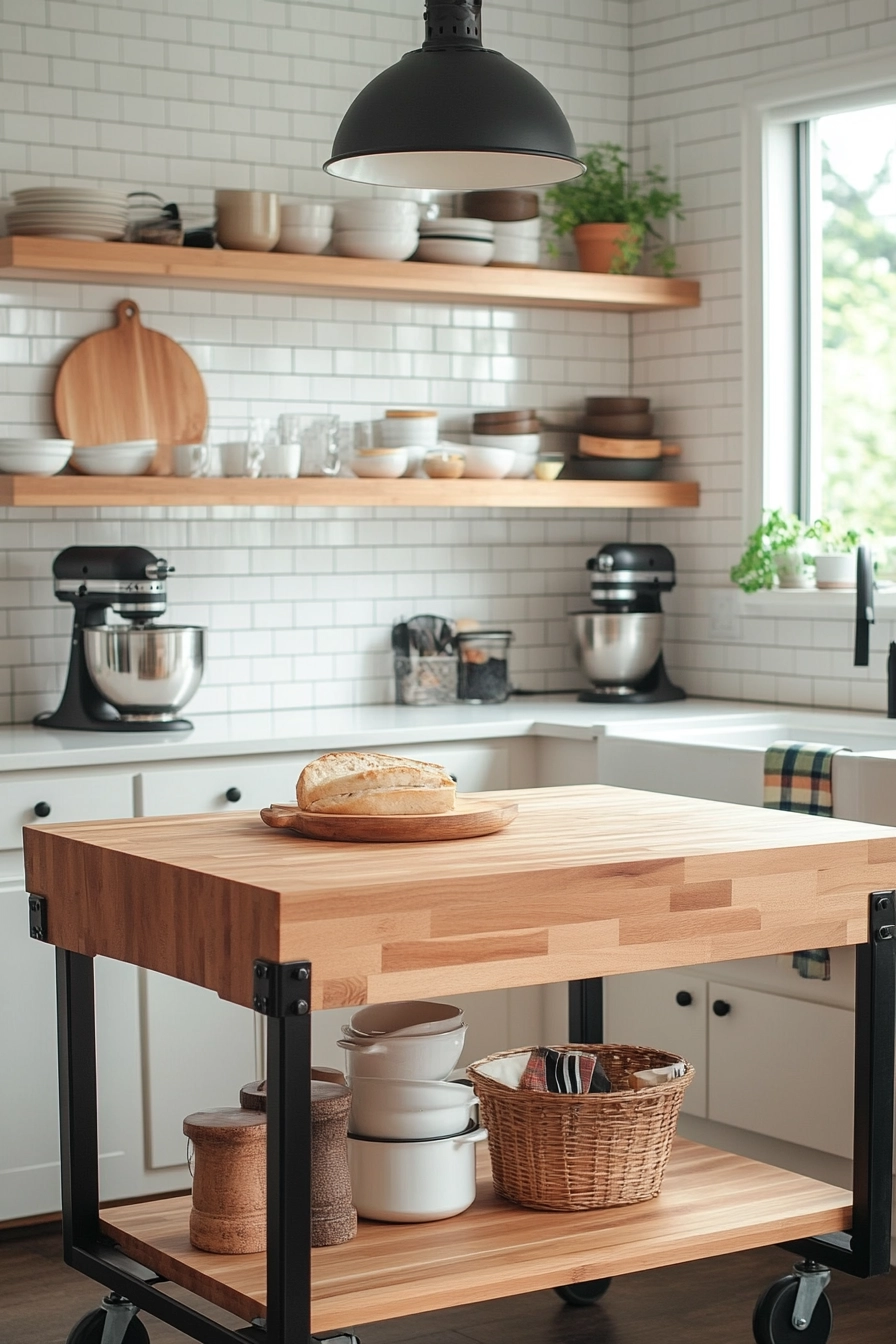
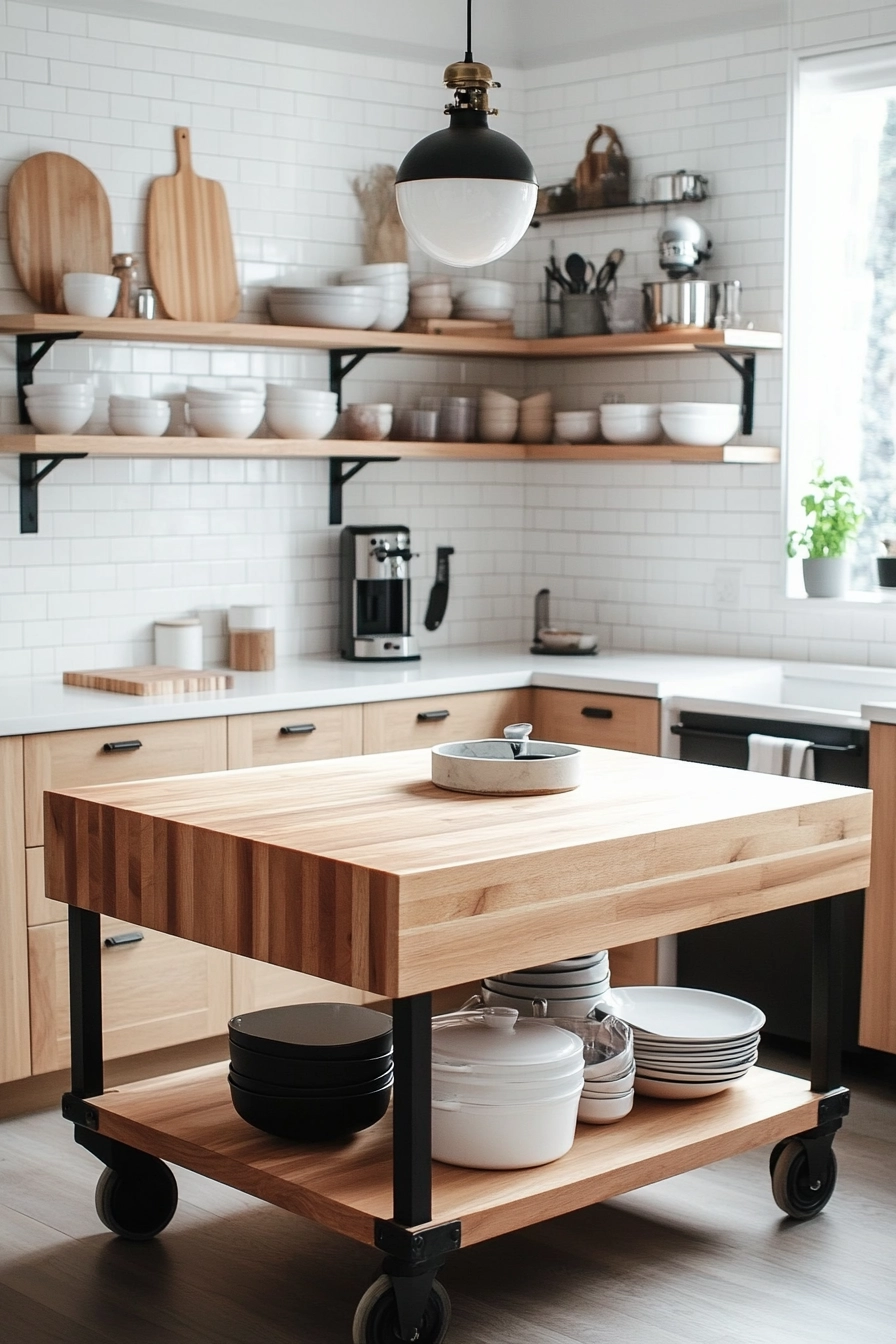
This design highlights a compact kitchen featuring a rolling kitchen island that doubles as a dining table. With a butcher block top and white subway tile backsplash, the kitchen exudes a fresh and functional vibe.
The matte black fixtures contrast beautifully with the light cabinetry, adding a modern touch. Open shelving displaying curated kitchenware completes the look, while pendant lighting provides targeted illumination.
The rolling kitchen island offers versatility, allowing it to be moved as needed, whether for cooking or dining purposes. This clever design maximizes functionality while maintaining a stylish appearance.
The open shelving encourages organization and personalization, making the kitchen not just a cooking space but also a reflection of the homeowner’s taste.
- Incorporate a rolling island for multifunctionality.
- Choose contrasting colors for visual appeal in the kitchen.
- Utilize open shelving for both display and storage.
- Install pendant lighting for focused illumination.
- Keep the layout open to enhance flow and accessibility.
Pro Design Tip: Consider adding wheels to existing furniture to create a mobile kitchen setup that adapts to your needs.
Budget Consideration: Rolling kitchen islands can be found inexpensively, or you could repurpose a sturdy cart for a budget-friendly option.
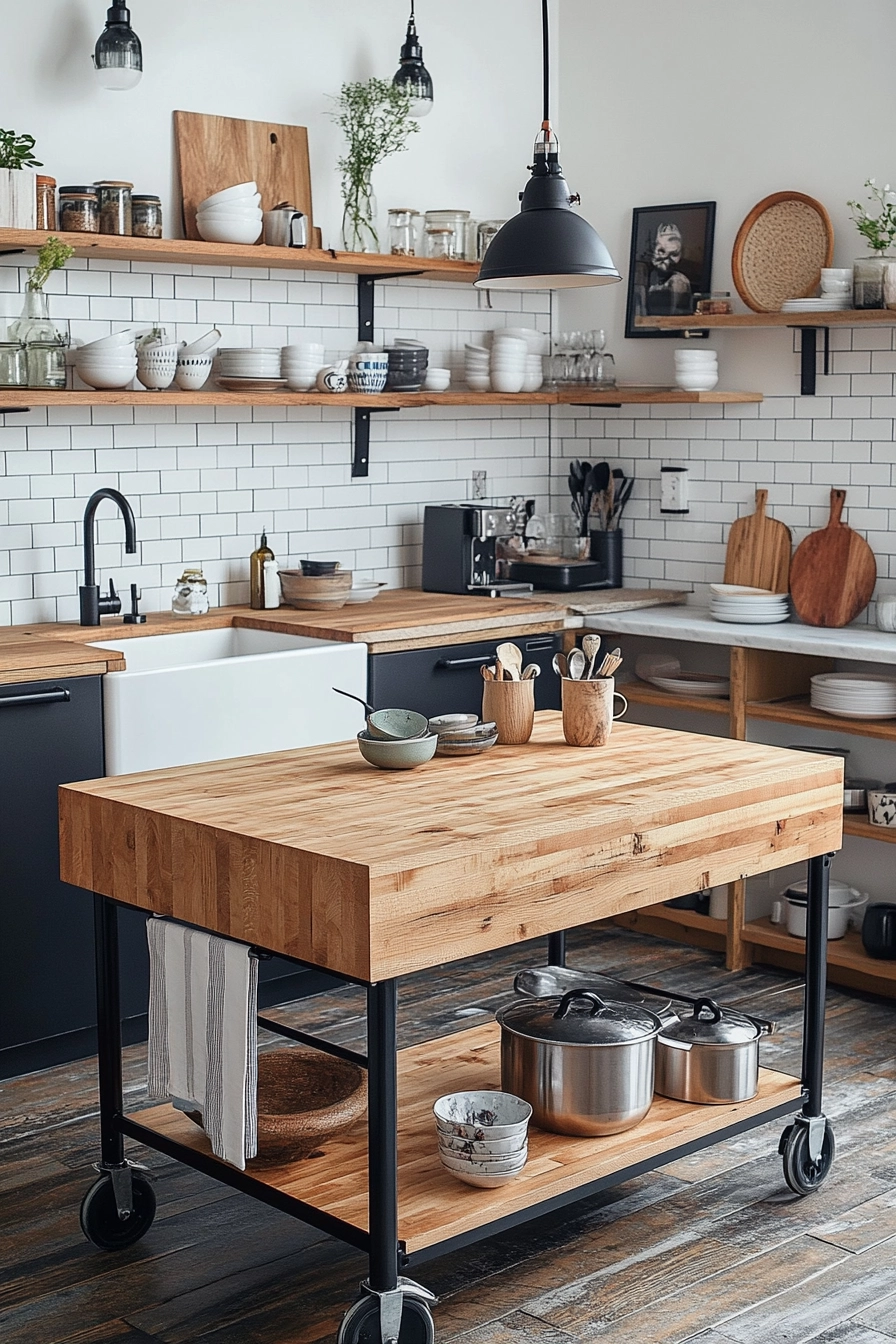
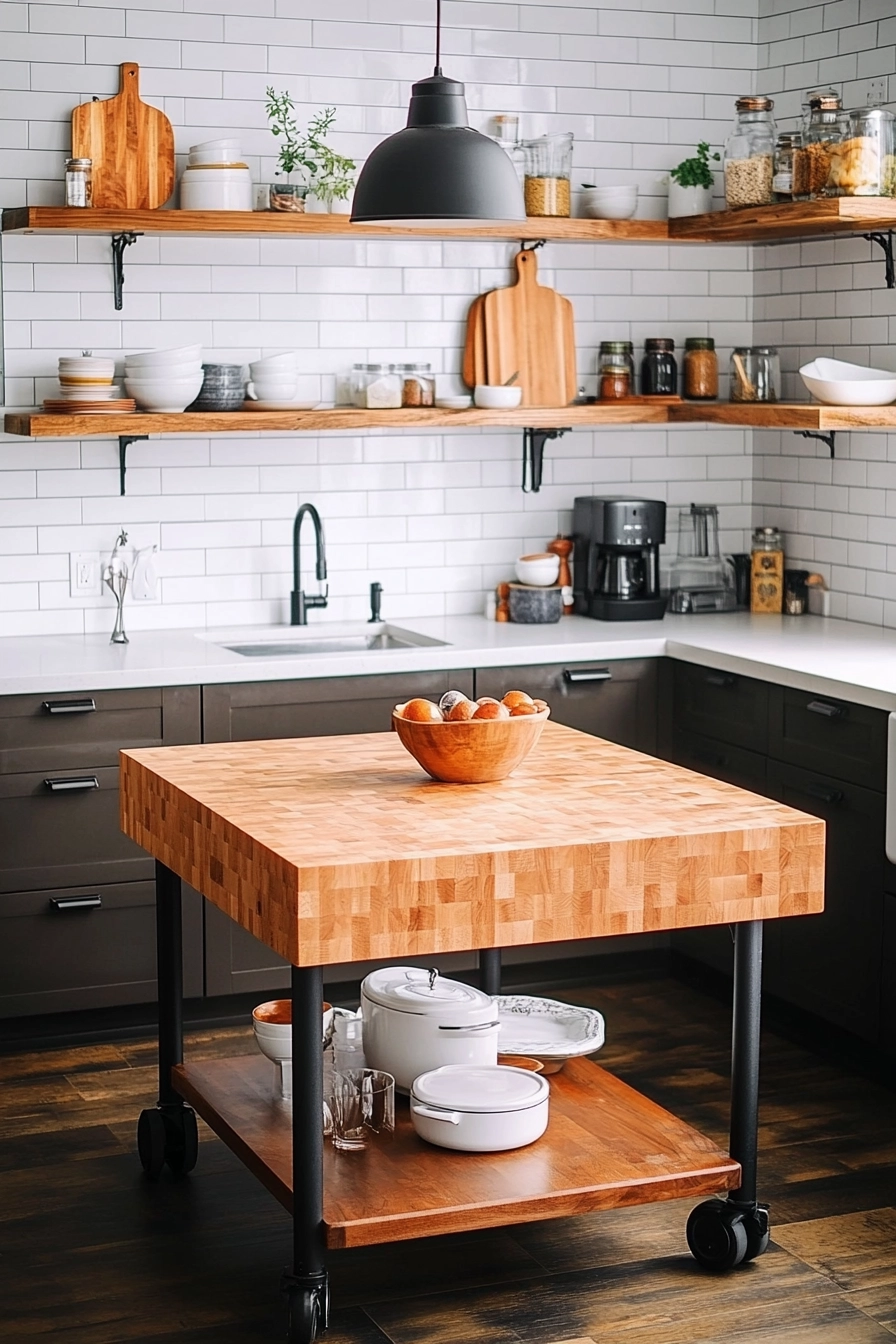
10. Sleeping Alcove with Custom Built-in Bed
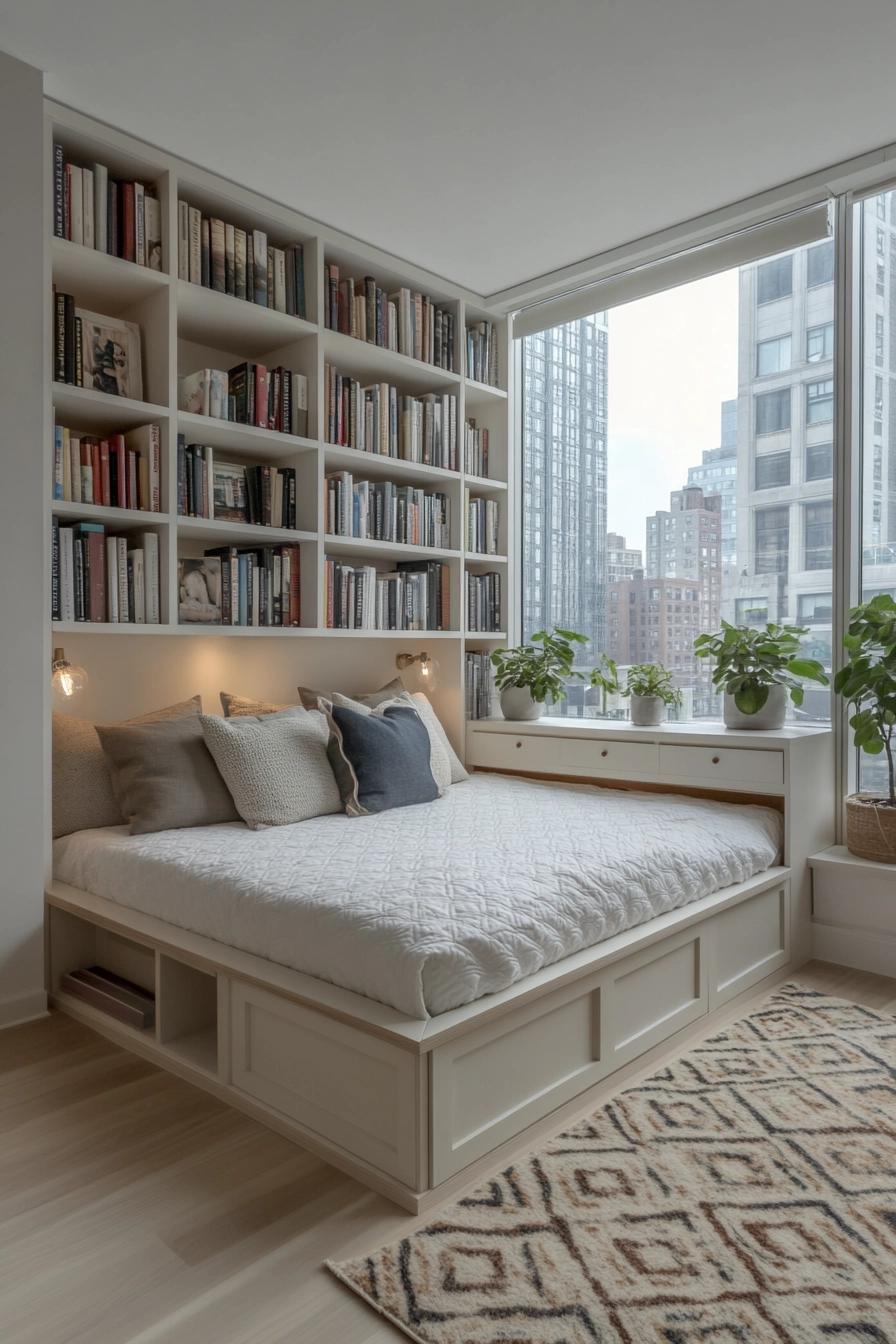
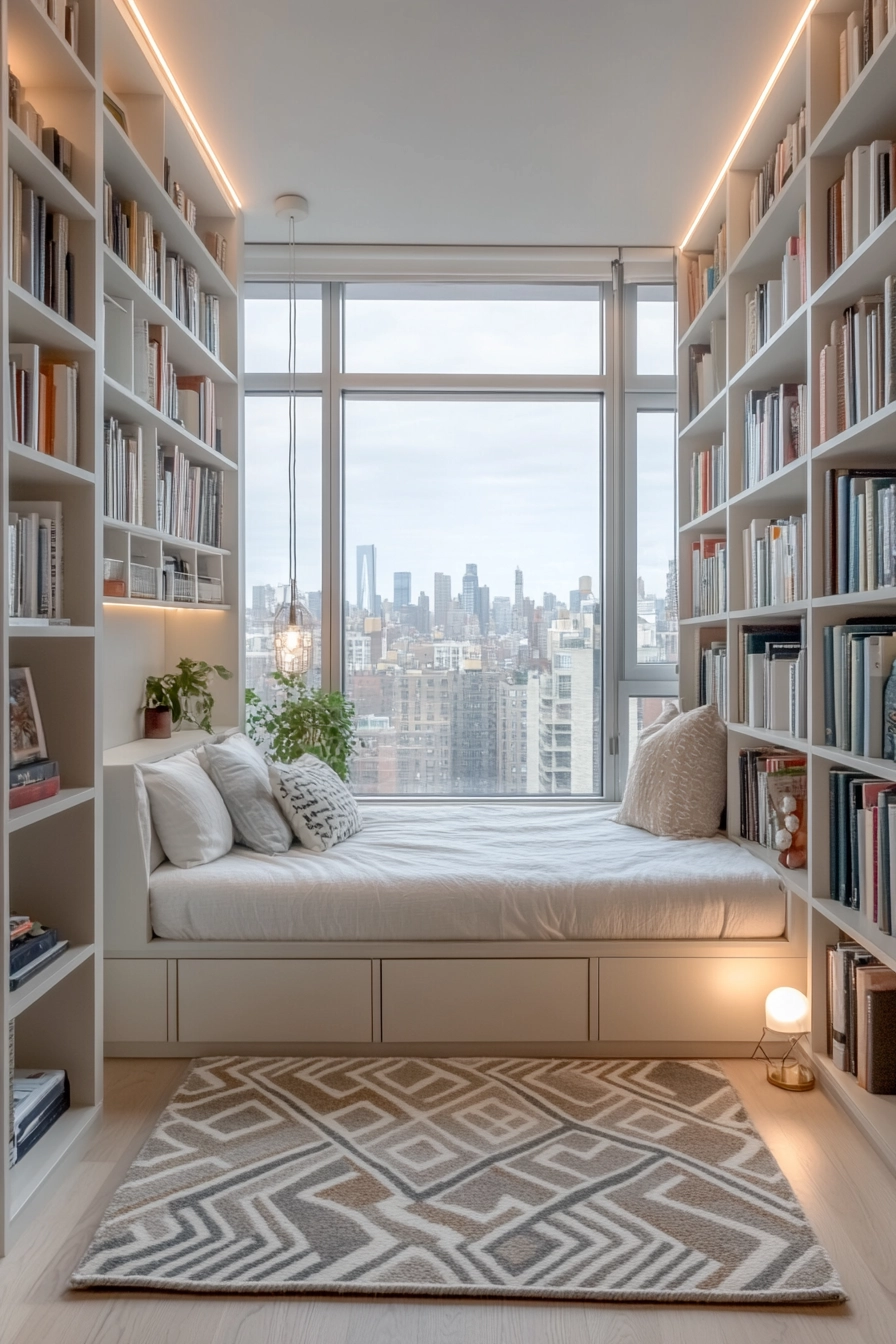
This small studio apartment features a cozy sleeping alcove with a custom built-in bed, surrounded by floor-to-ceiling bookshelves that provide ample storage and a personal touch. Soft ambient lighting creates a warm and inviting atmosphere, while the neutral color scheme of whites and warm greys enhances the spacious feel.
A geometric wool rug adds texture, completing the inviting look of the space.
The built-in bed design maximizes floor space, allowing for additional storage options in the bookshelves. This alcove serves as a peaceful retreat, perfect for relaxation and rest.
The thoughtful inclusion of natural light enhances the overall ambiance, making this design both functional and aesthetically pleasing.
- Create a sleeping alcove for a cozy retreat.
- Incorporate built-in storage to maximize space.
- Choose a neutral color scheme for a light atmosphere.
- Utilize ambient lighting for warmth.
- Add texture with rugs for added comfort.
Pro Design Tip: Use decorative boxes or baskets on the shelves to keep items organized while adding a stylish touch.
Budget Consideration: Custom built-ins can be costly, but consider DIY options for a more budget-friendly solution.
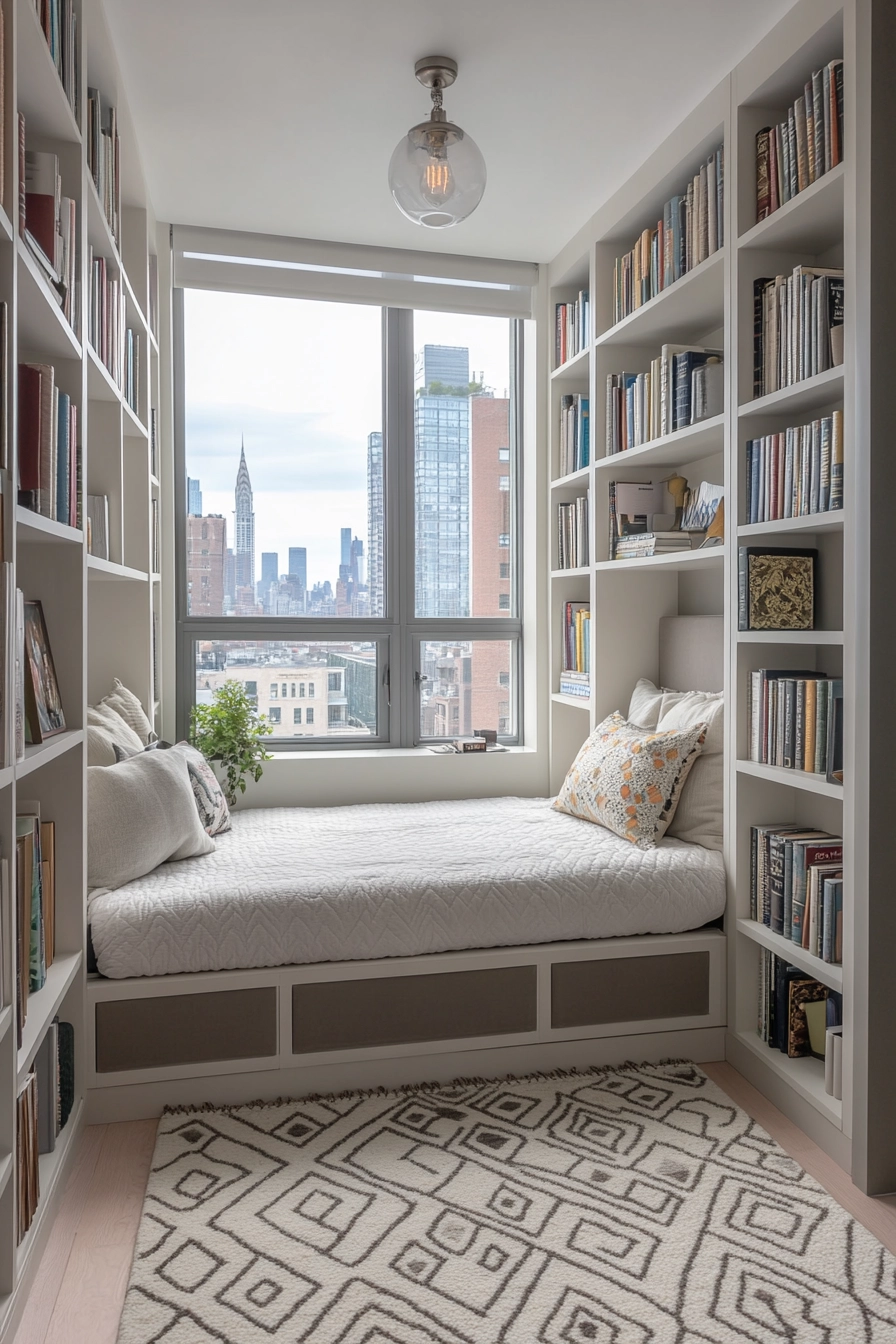
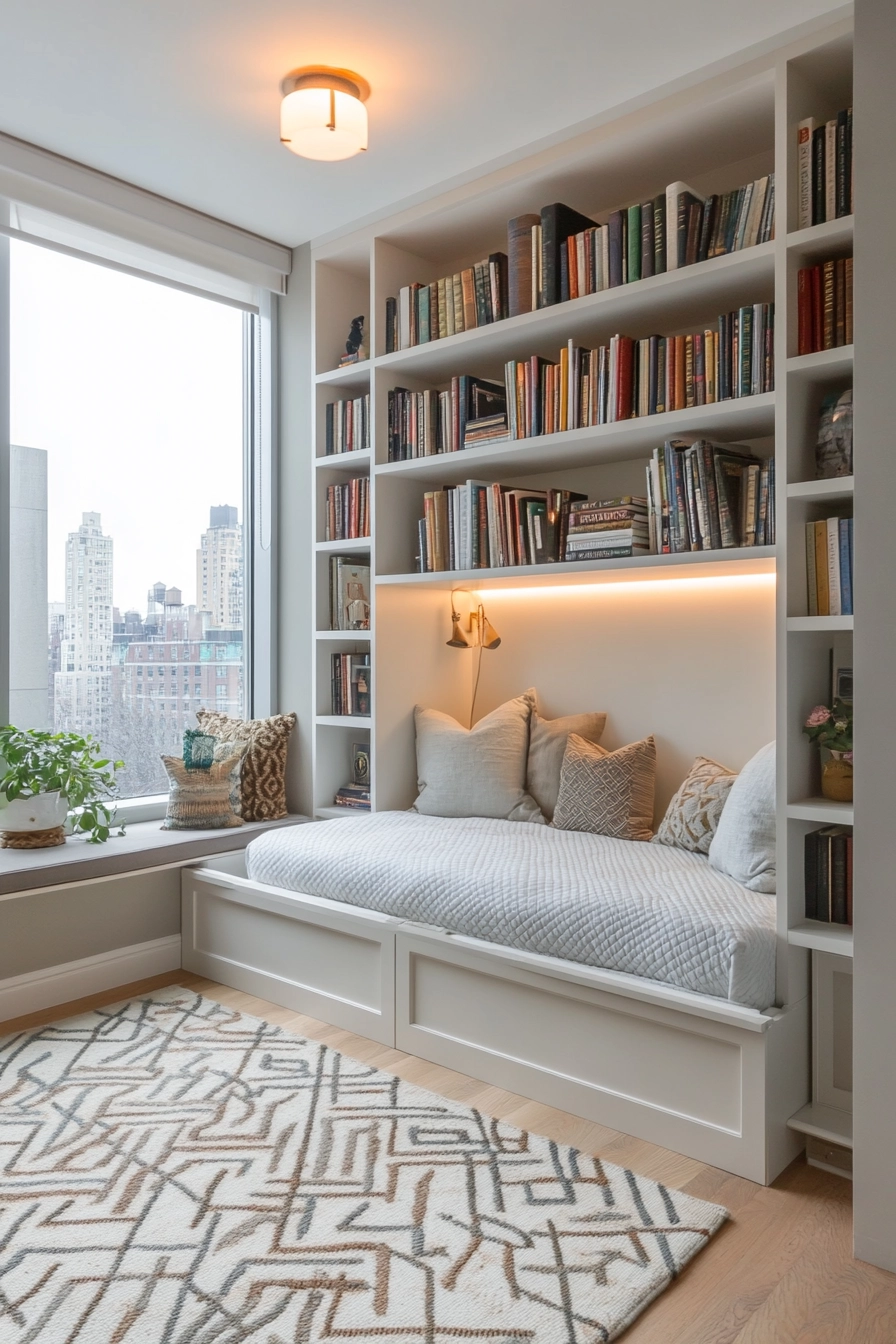
11. Compact Home Gym Zone
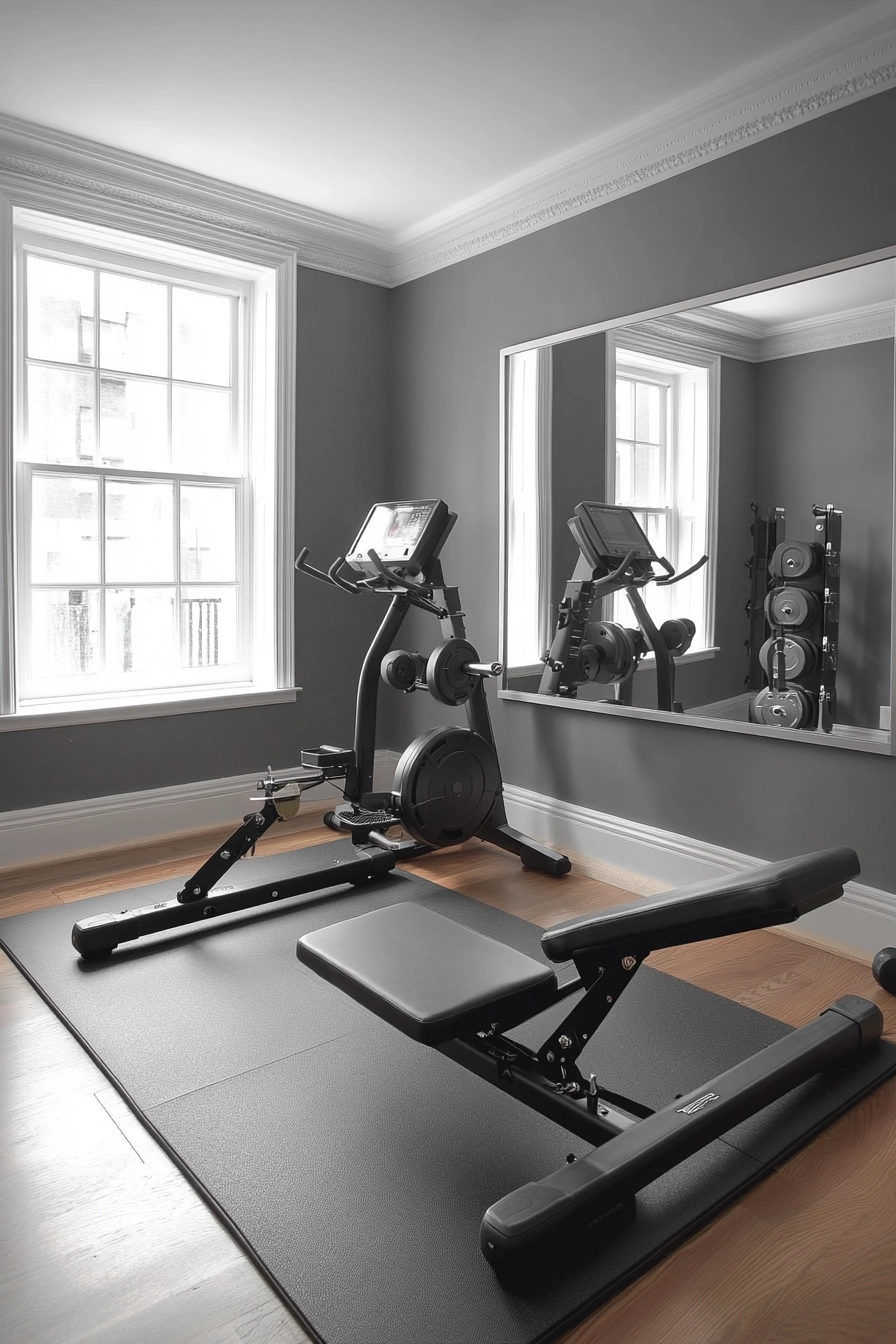
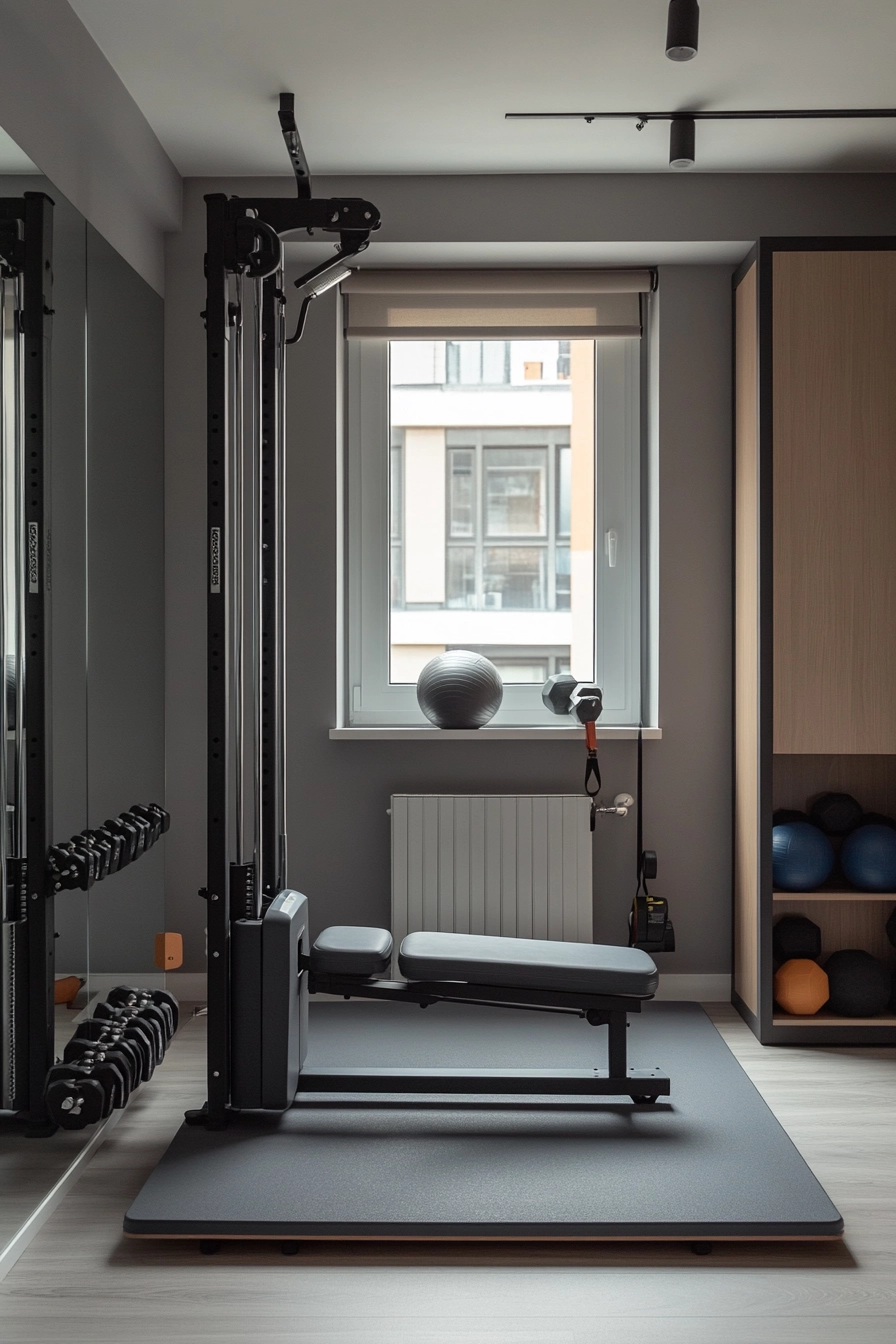
This design features a compact home gym zone equipped with fold-away exercise equipment, wall-mounted fitness mirrors, and rubber flooring for safety. The minimalist design is complemented by soft grey walls, while integrated storage for workout accessories keeps the area organized and clutter-free.
Natural light floods the space, creating an inviting and energizing environment.
The fold-away equipment allows for a flexible workout space that can be easily transformed into a multi-purpose area. The mirrors not only serve a functional purpose but also enhance the sense of space, making the gym feel larger.
This design is perfect for those who prioritize fitness and well-being while living in a compact environment.
- Incorporate fold-away equipment for versatility.
- Use mirrors to create a sense of space.
- Opt for rubber flooring for safety and comfort.
- Maintain a minimalist aesthetic for a clean look.
- Integrate storage solutions to keep accessories organized.
Pro Design Tip: Consider using multifunctional furniture that can double as workout equipment for added flexibility.
Budget Consideration: Many fold-away gym options are affordable, so explore various brands for the best deals.
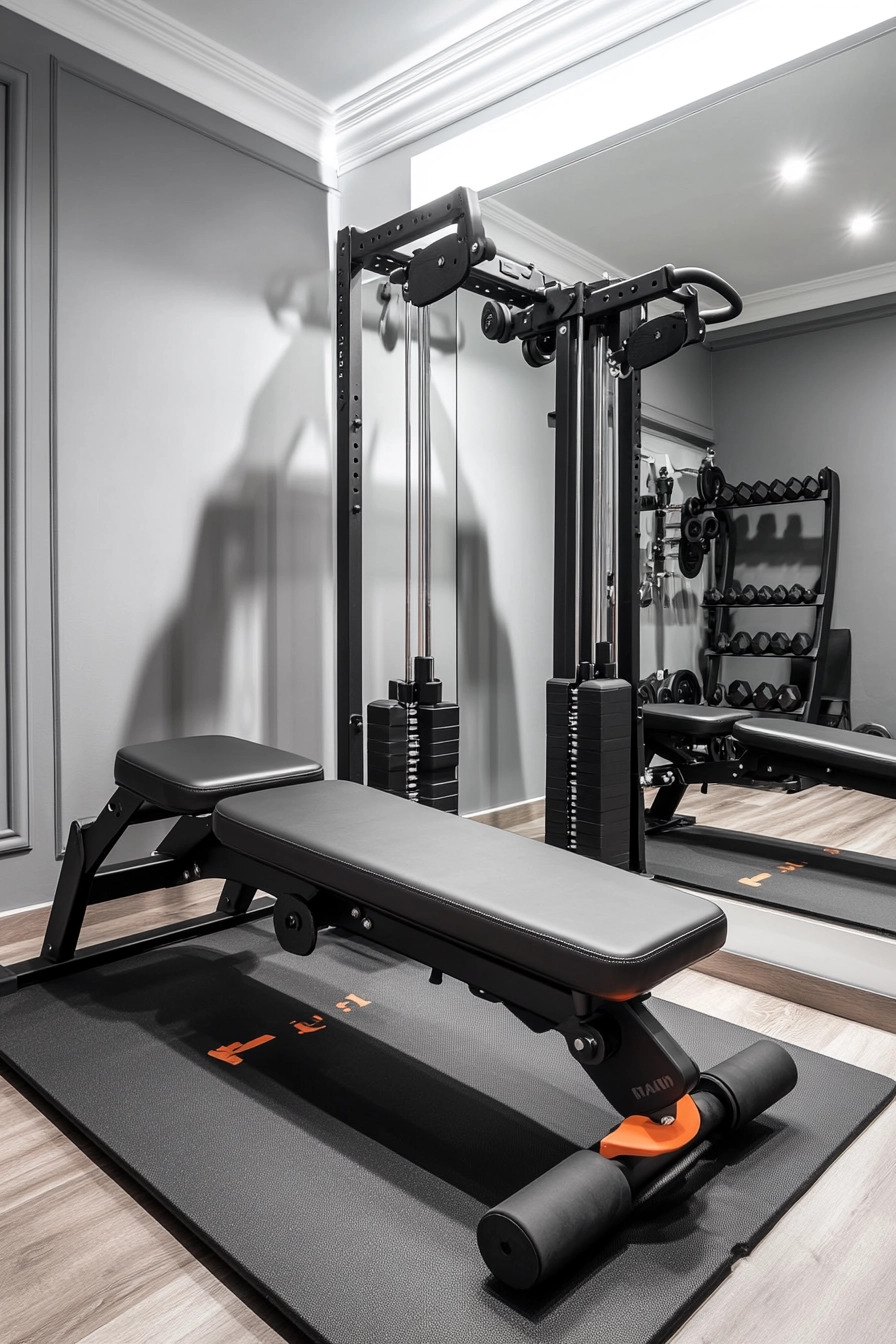
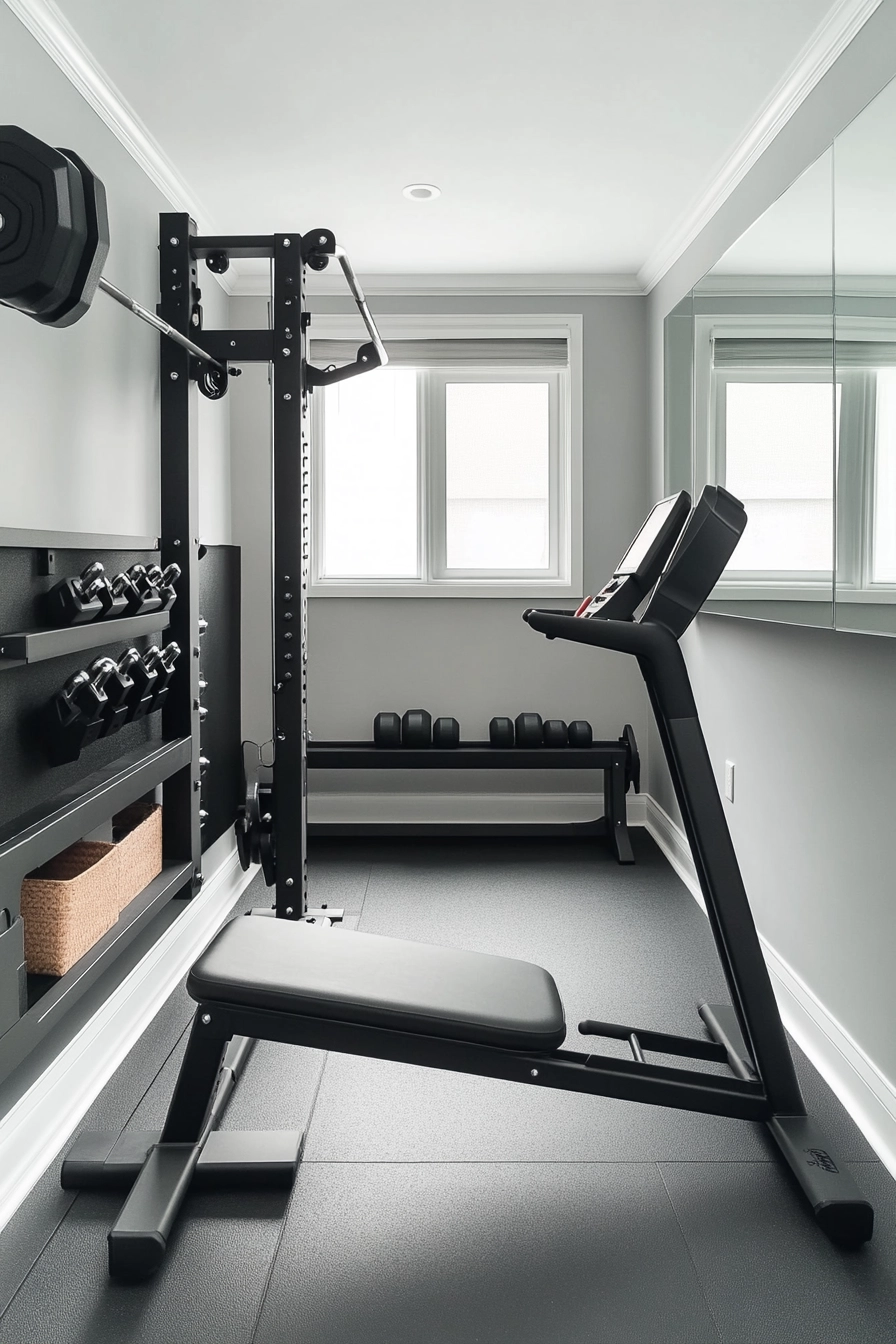
12. Botanical-Inspired Living Area
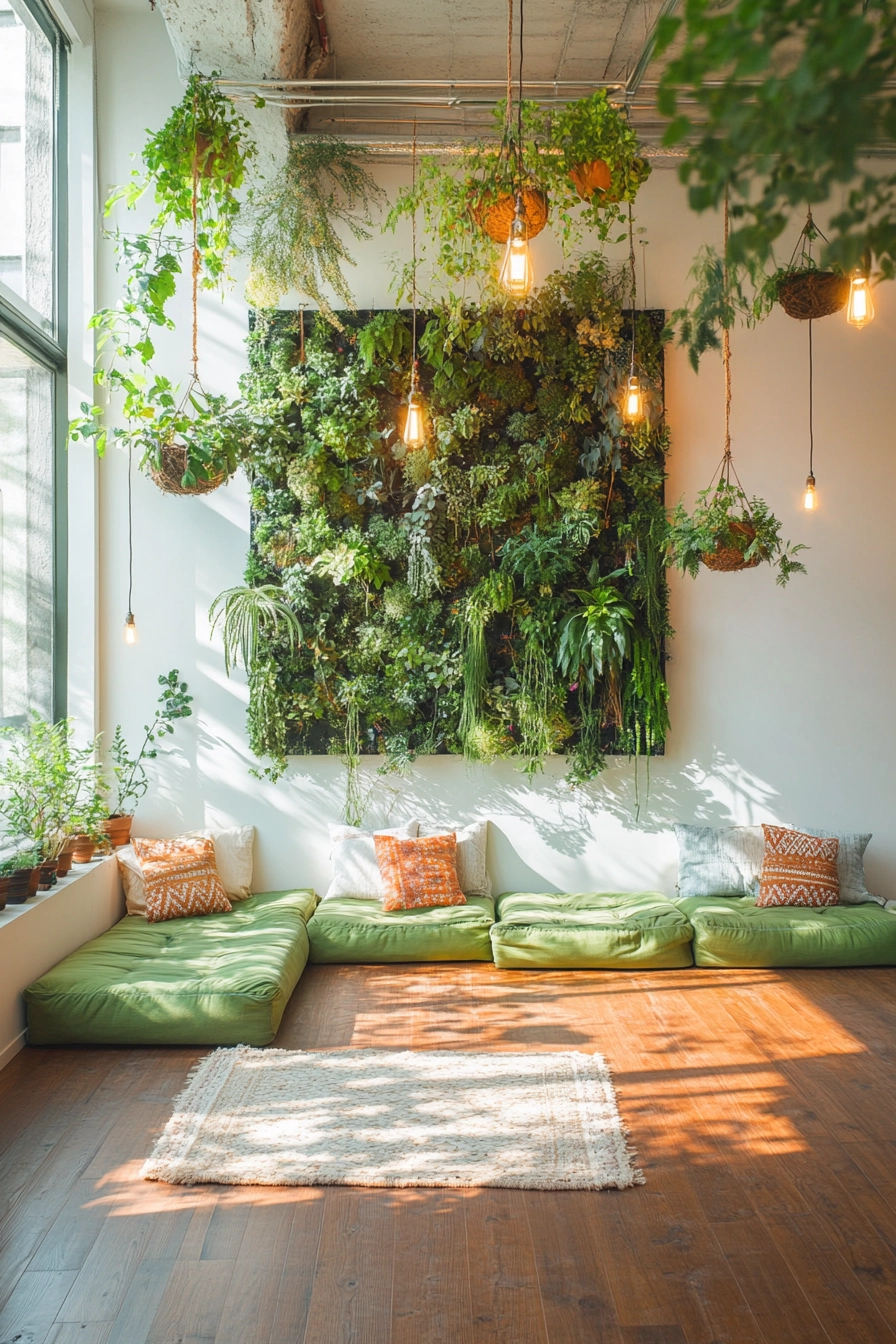
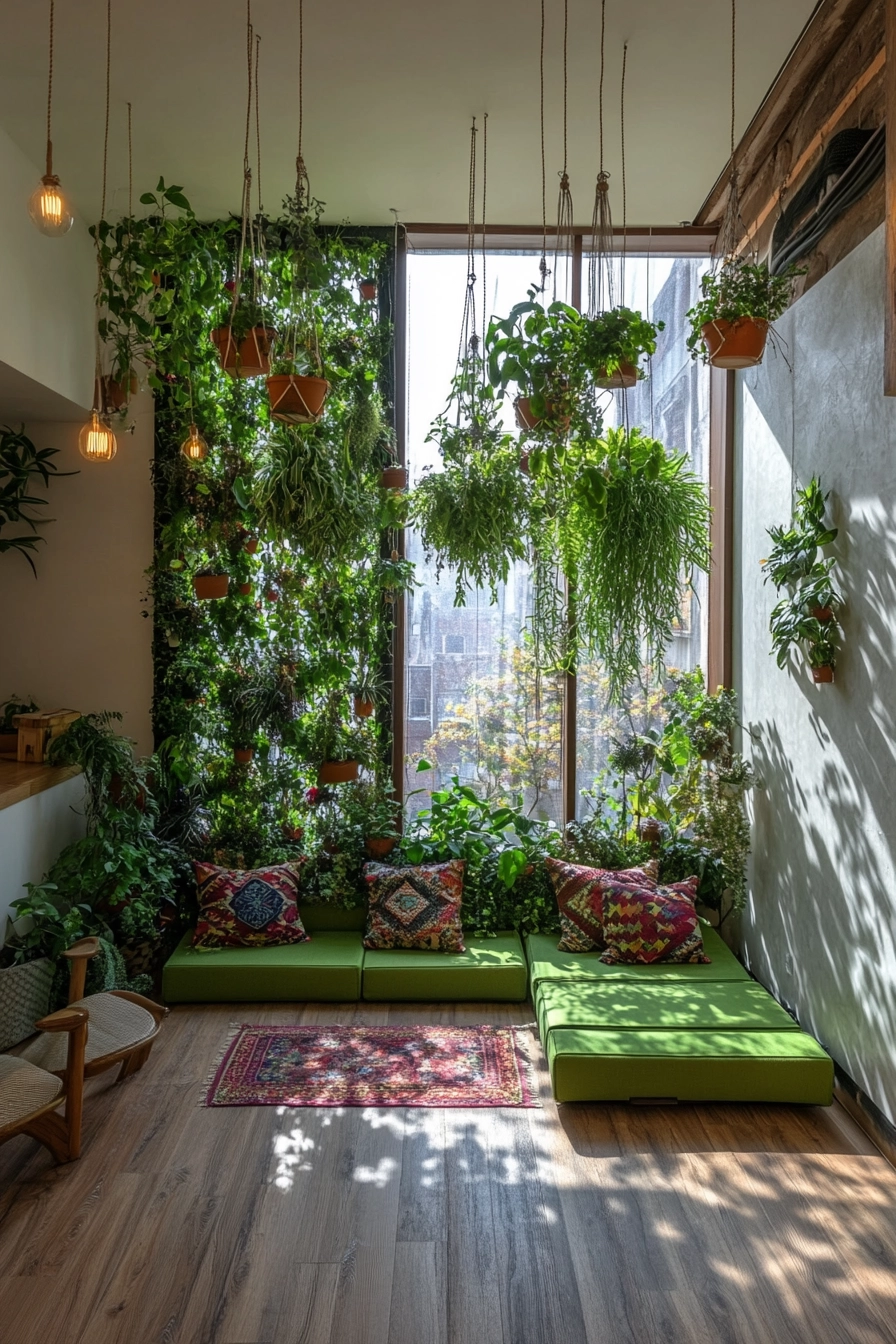
This design highlights a botanical-inspired living area featuring a vertical garden wall, hanging plants, and modular green seating. Natural materials, such as wooden floors, contribute to a warm and inviting environment, while a large window ensures ample natural light.
This bohemian-inspired design is perfect for plant lovers looking to bring the outdoors inside.
The vertical garden not only serves as a stunning focal point but also improves air quality and creates a calming atmosphere. The modular seating allows for flexible arrangements, making it ideal for entertaining or relaxing.
This design encourages a connection with nature, transforming the studio into a refreshing oasis.
- Incorporate a vertical garden for a stunning focal point.
- Choose natural materials for warmth and texture.
- Utilize modular seating for adaptability.
- Ensure ample natural light to support plant growth.
- Choose a bohemian aesthetic to create a relaxed vibe.
Pro Design Tip: Use self-watering pots to reduce maintenance while keeping your plants thriving.
Budget Consideration: Many plants are affordable, and you can DIY your vertical garden using simple materials.
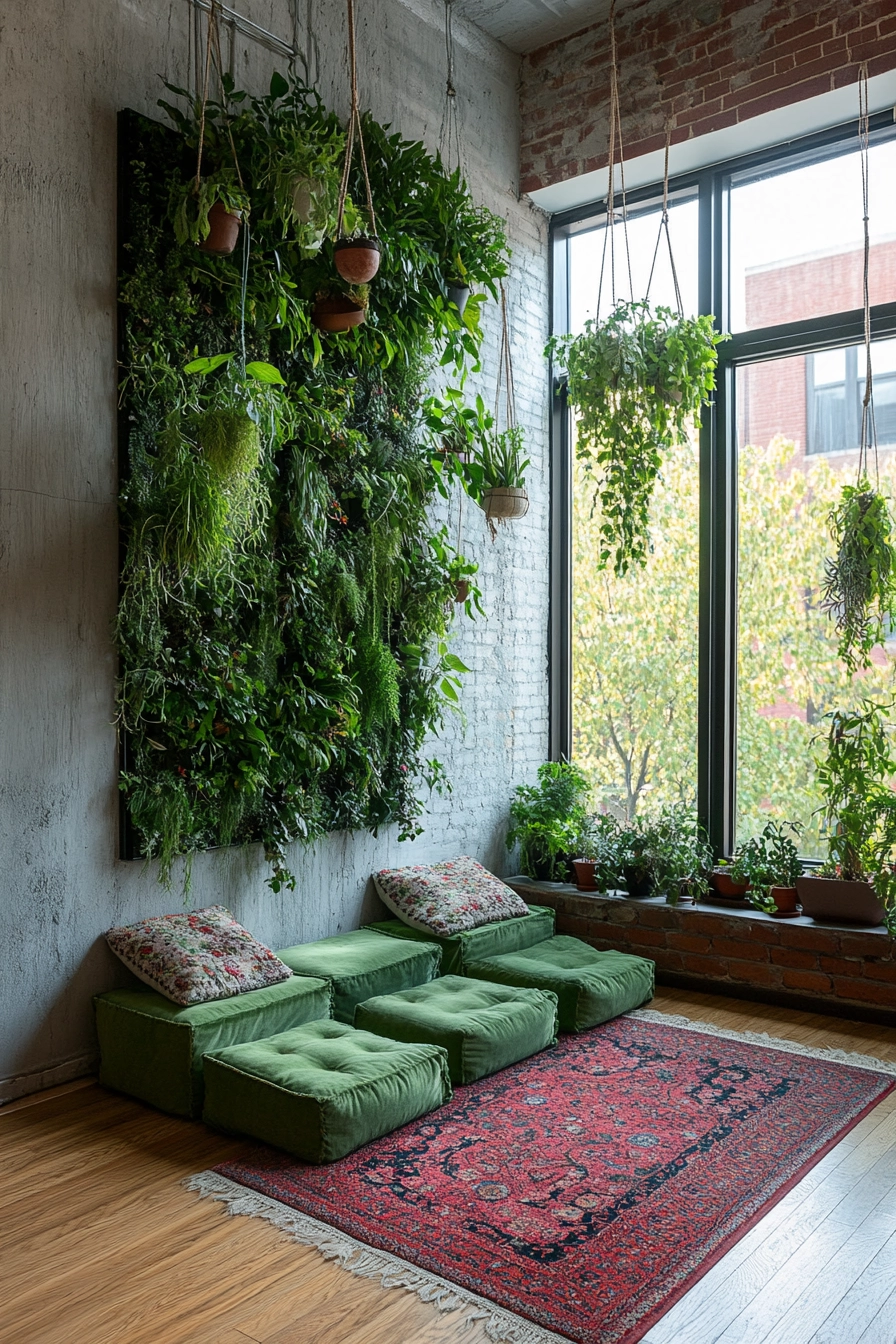
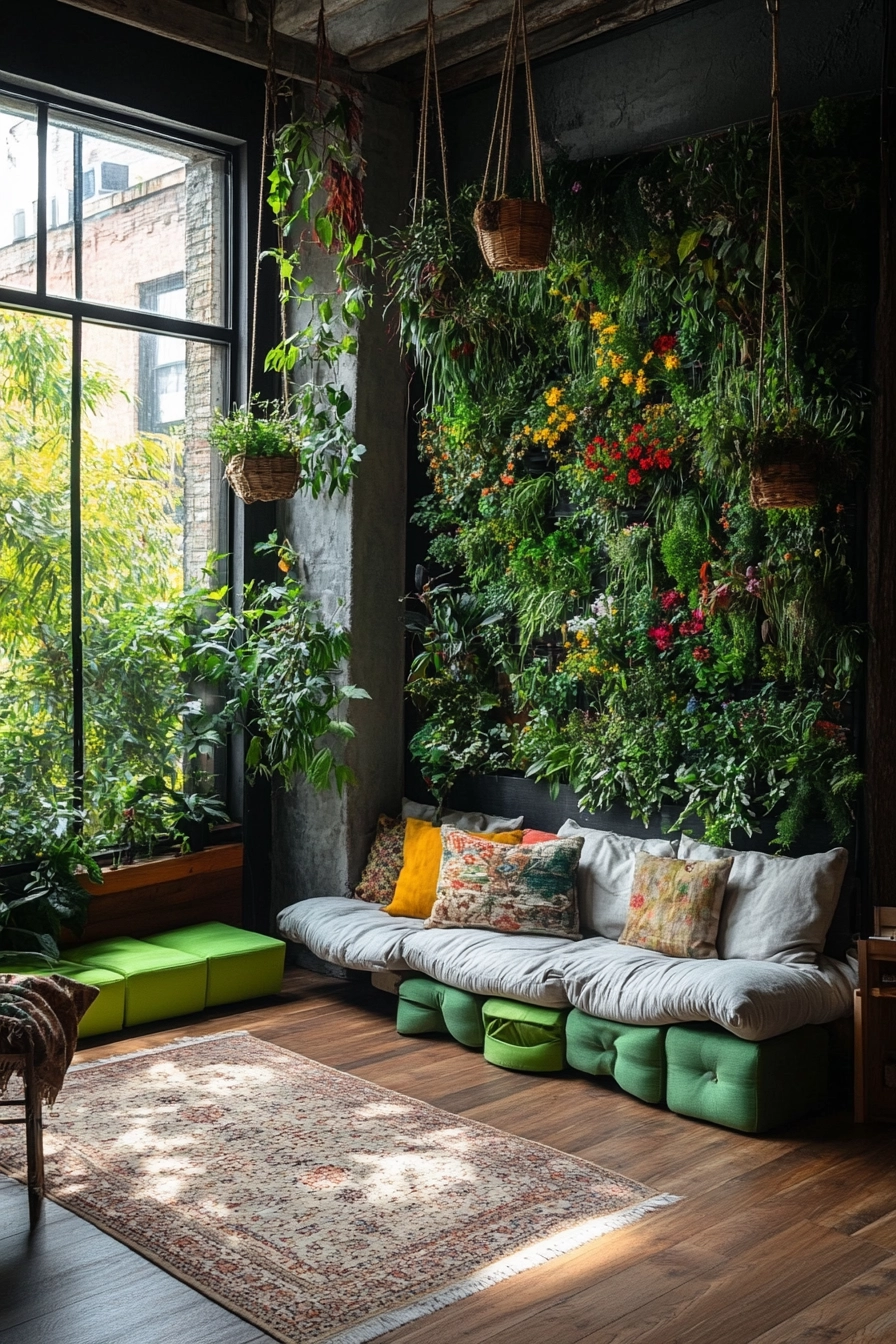
13. Compact Meditation and Yoga Corner
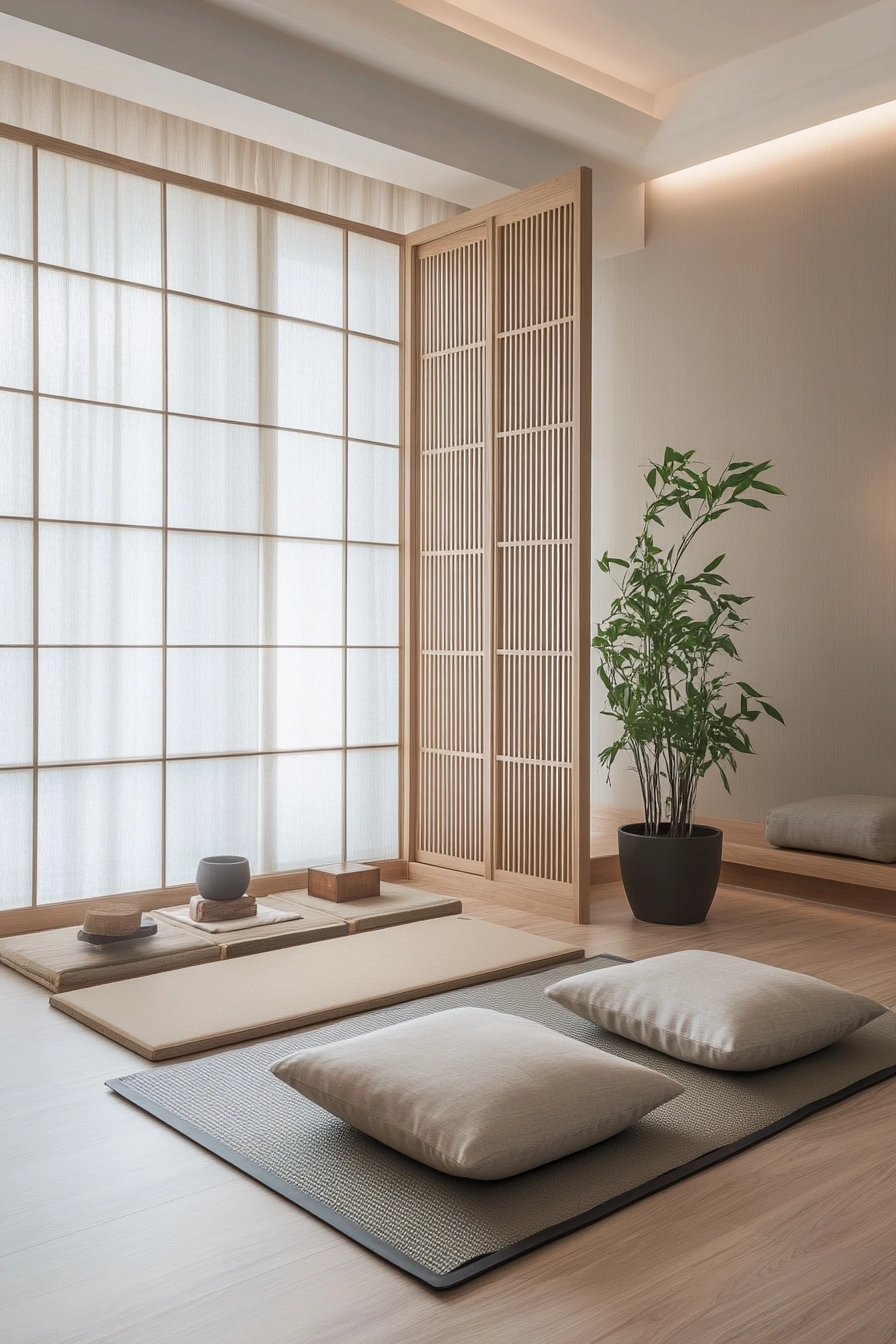
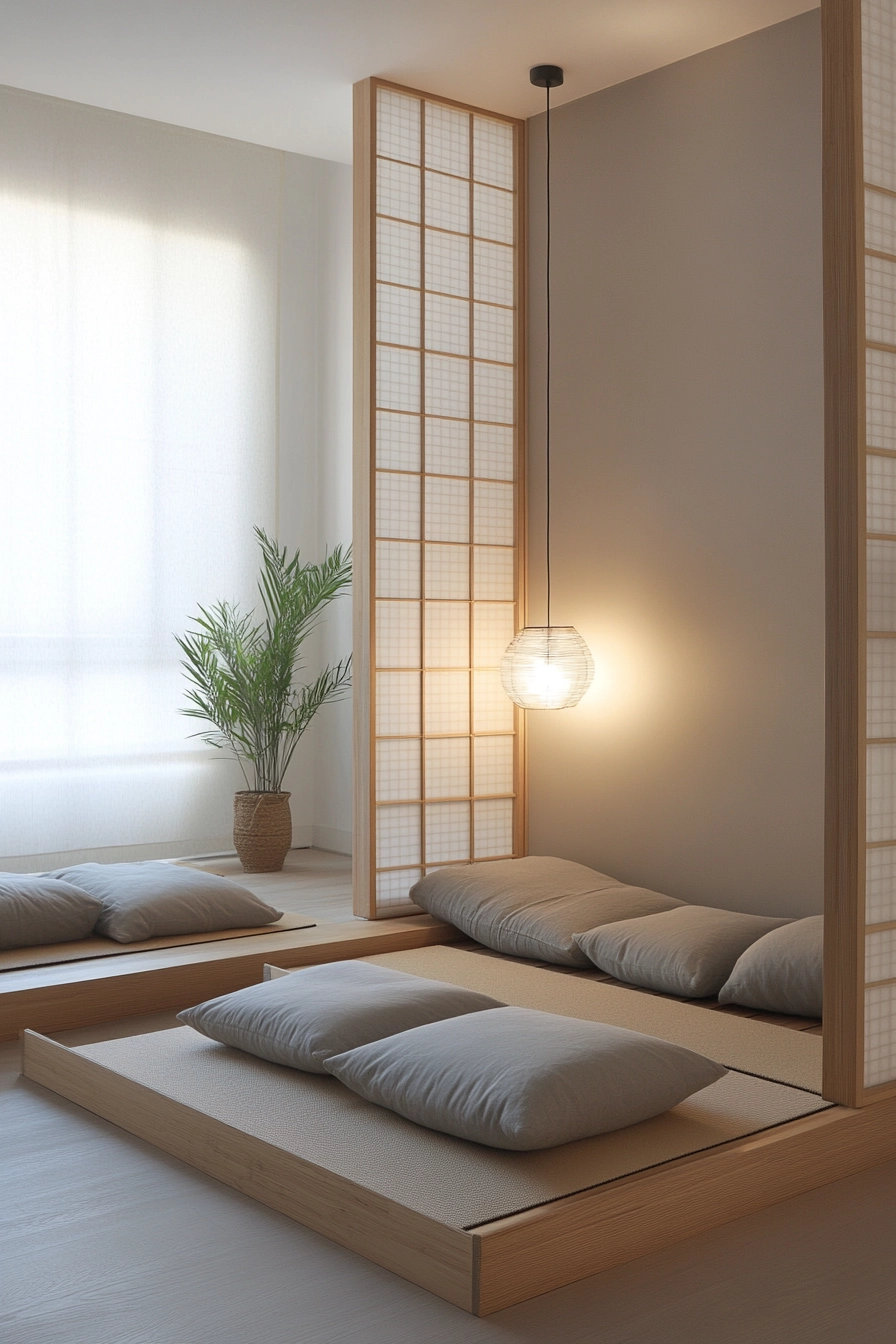
This design features a compact meditation and yoga corner with a Japanese-inspired tatami mat, floor cushions, and a minimalist room divider. Soft neutral colors and natural wood accents create a serene atmosphere, while indirect lighting enhances the calming environment.
This corner is perfect for those seeking a peaceful retreat within their small studio.
The tatami mat adds authenticity and comfort, making it an inviting space for relaxation and mindfulness. The minimalist room divider allows for separation from the main living area while still feeling connected.
This design promotes tranquility and encourages residents to take moments for self-care amidst their busy lives.
- Create a dedicated space for meditation and yoga.
- Use natural materials for a calming effect.
- Incorporate neutral colors to promote serenity.
- Utilize indirect lighting for a soft ambiance.
- Choose floor cushions for comfort and flexibility.
Pro Design Tip: Incorporate calming scents, such as essential oils, to enhance the relaxation experience.
Budget Consideration: Tatami mats and floor cushions can be found at various price points, so shop around for affordable options.
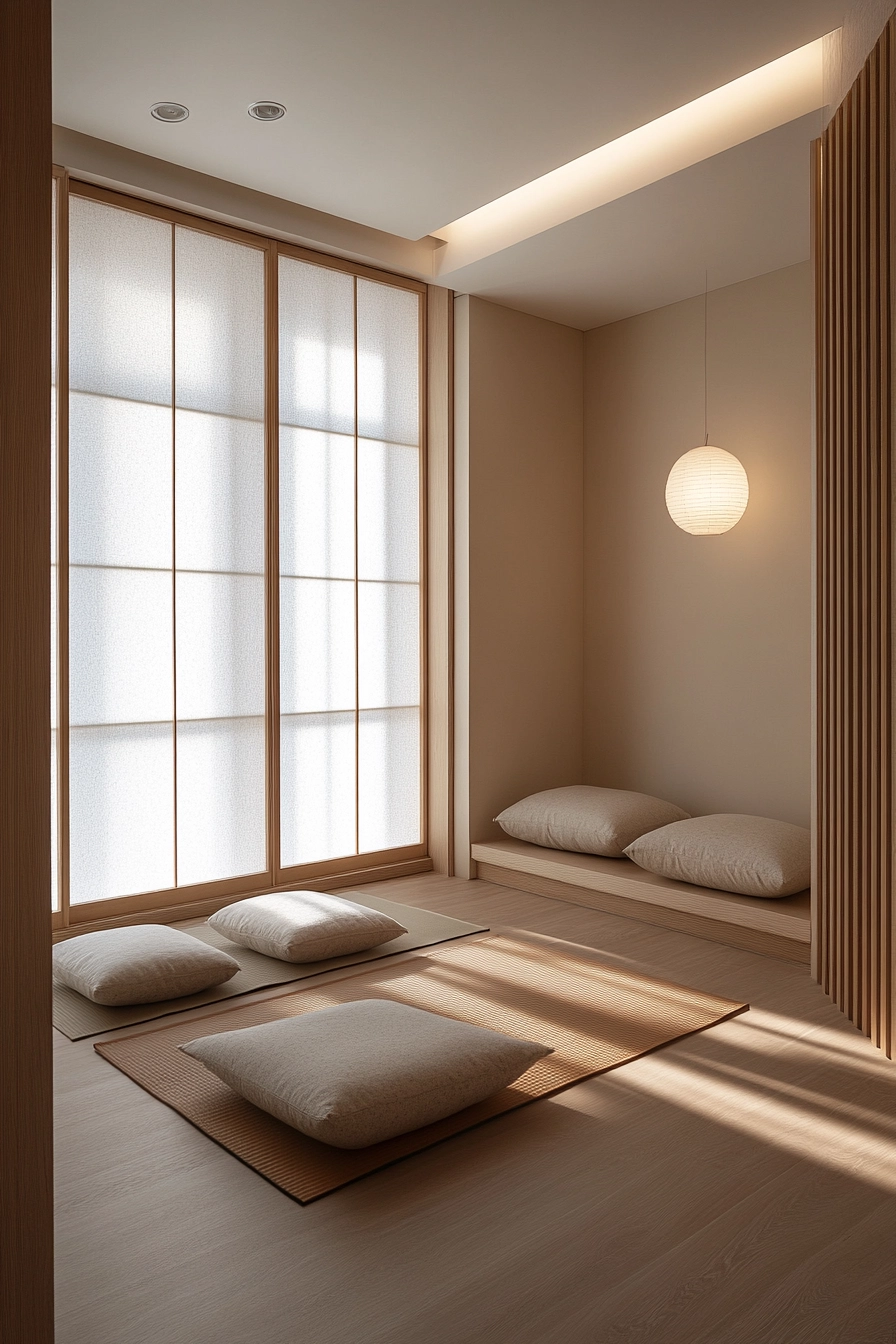
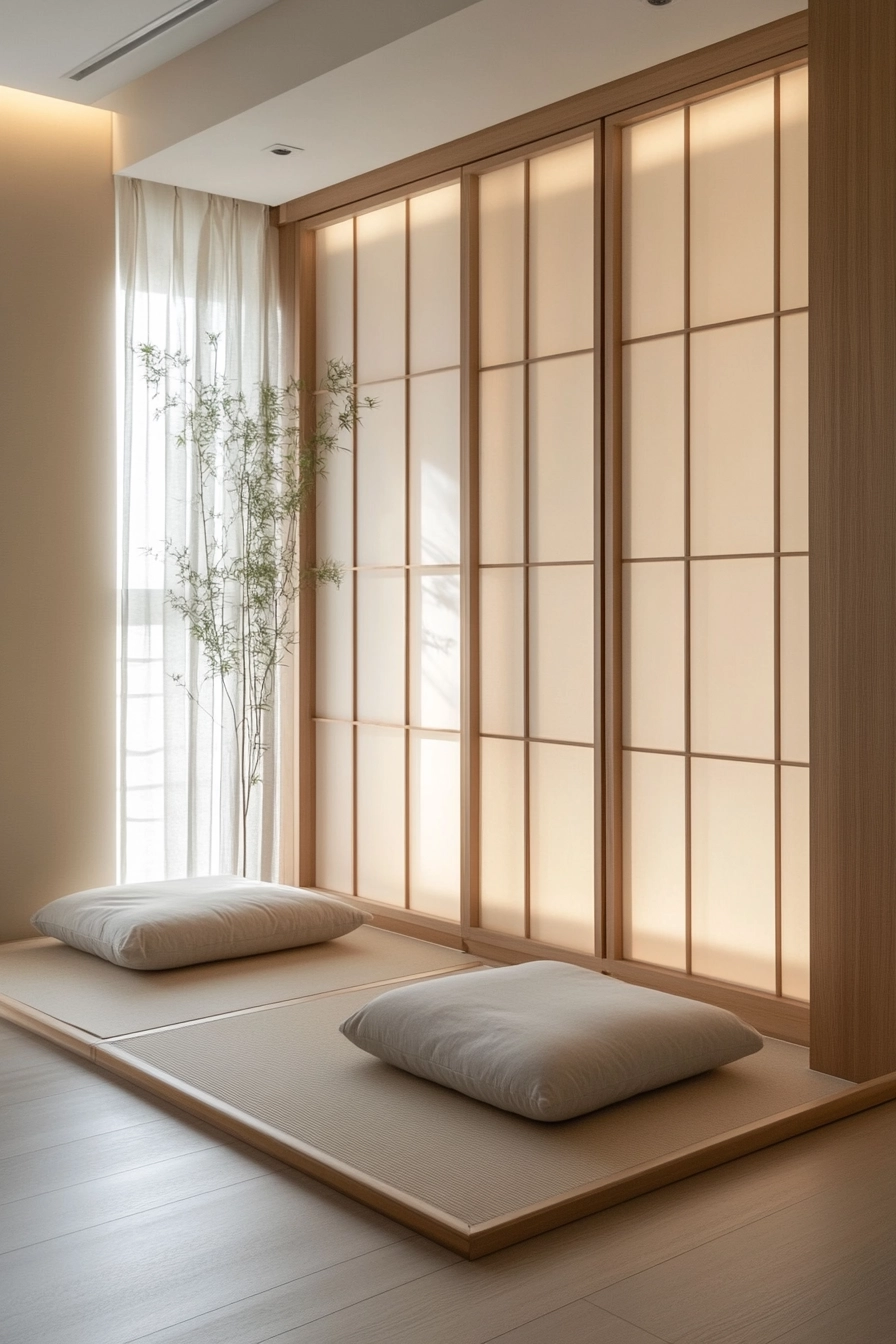
14. Innovative Kitchen Storage Solutions
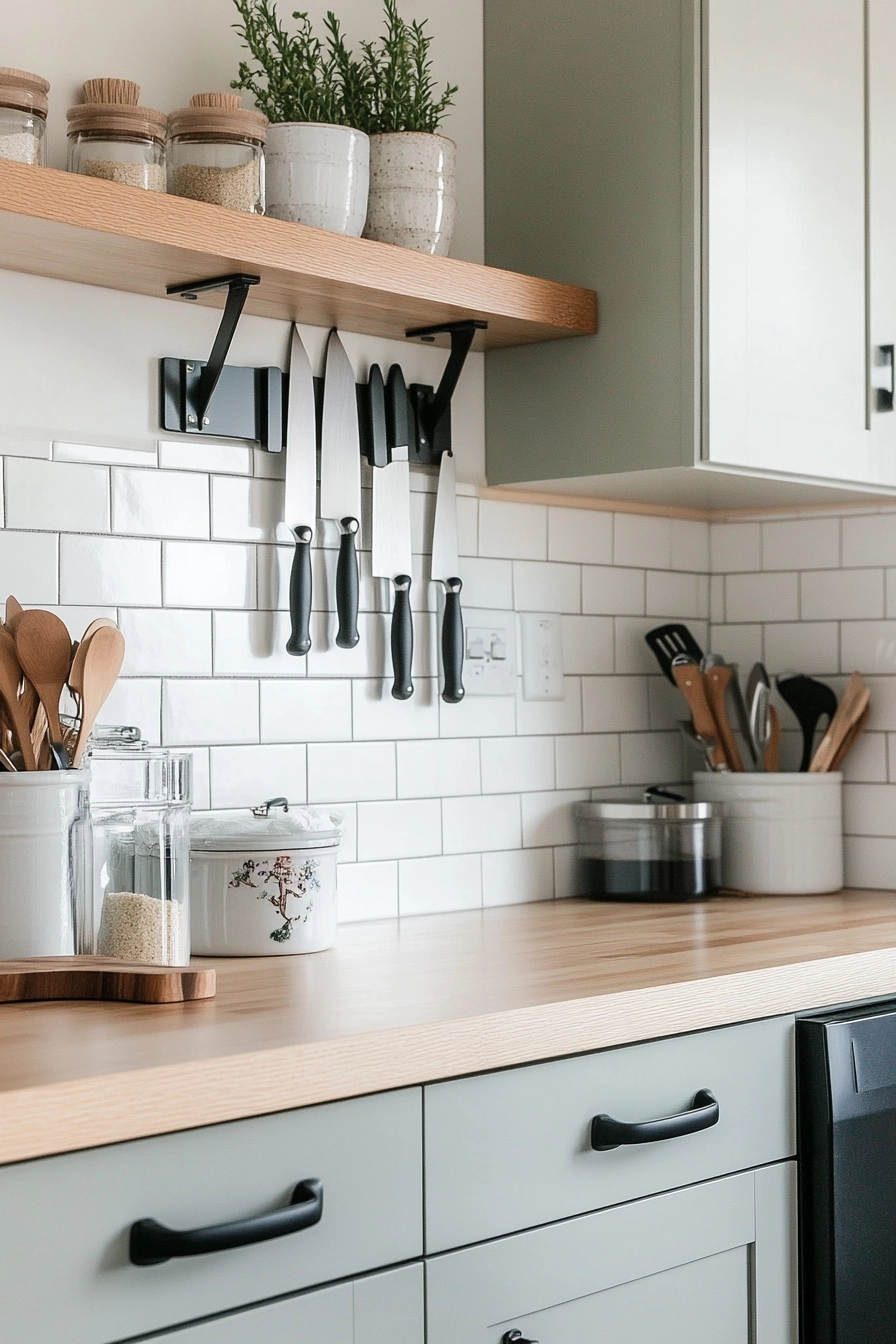
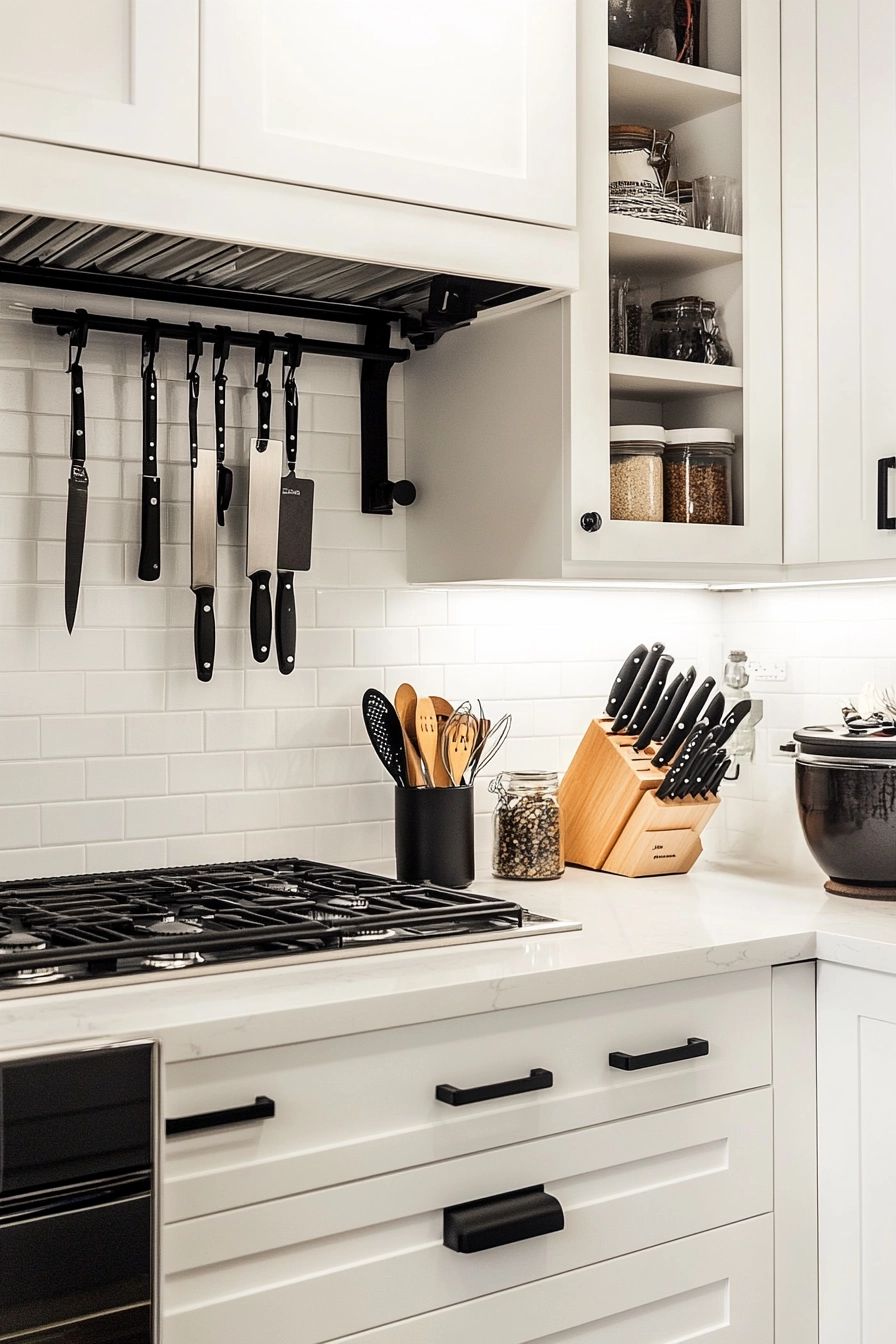
This small studio apartment design showcases innovative kitchen storage solutions, including a magnetic knife strip, hanging pot rack, and pull-out pantry cabinet. The subway tile backsplash in soft white is complemented by matte black hardware, creating a clean and modern look.
This design emphasizes clever organization, making the most of limited kitchen space.
The magnetic knife strip not only saves counter space but also adds a unique design element to the kitchen. The hanging pot rack allows for easy access to cooking essentials while contributing to the overall aesthetic.
This design is perfect for those who enjoy cooking and want to ensure their kitchen remains functional and stylish.
- Incorporate innovative storage solutions for efficiency.
- Choose a clean color palette for a modern look.
- Utilize magnetic strips for easy access to utensils.
- Install hanging racks for practical storage.
- Maximize pantry space with pull-out cabinets.
Pro Design Tip: Use clear jars for pantry items to enhance organization and visual appeal.
Budget Consideration: Many storage solutions can be found at affordable prices, so consider DIY projects to elevate the kitchen without overspending.
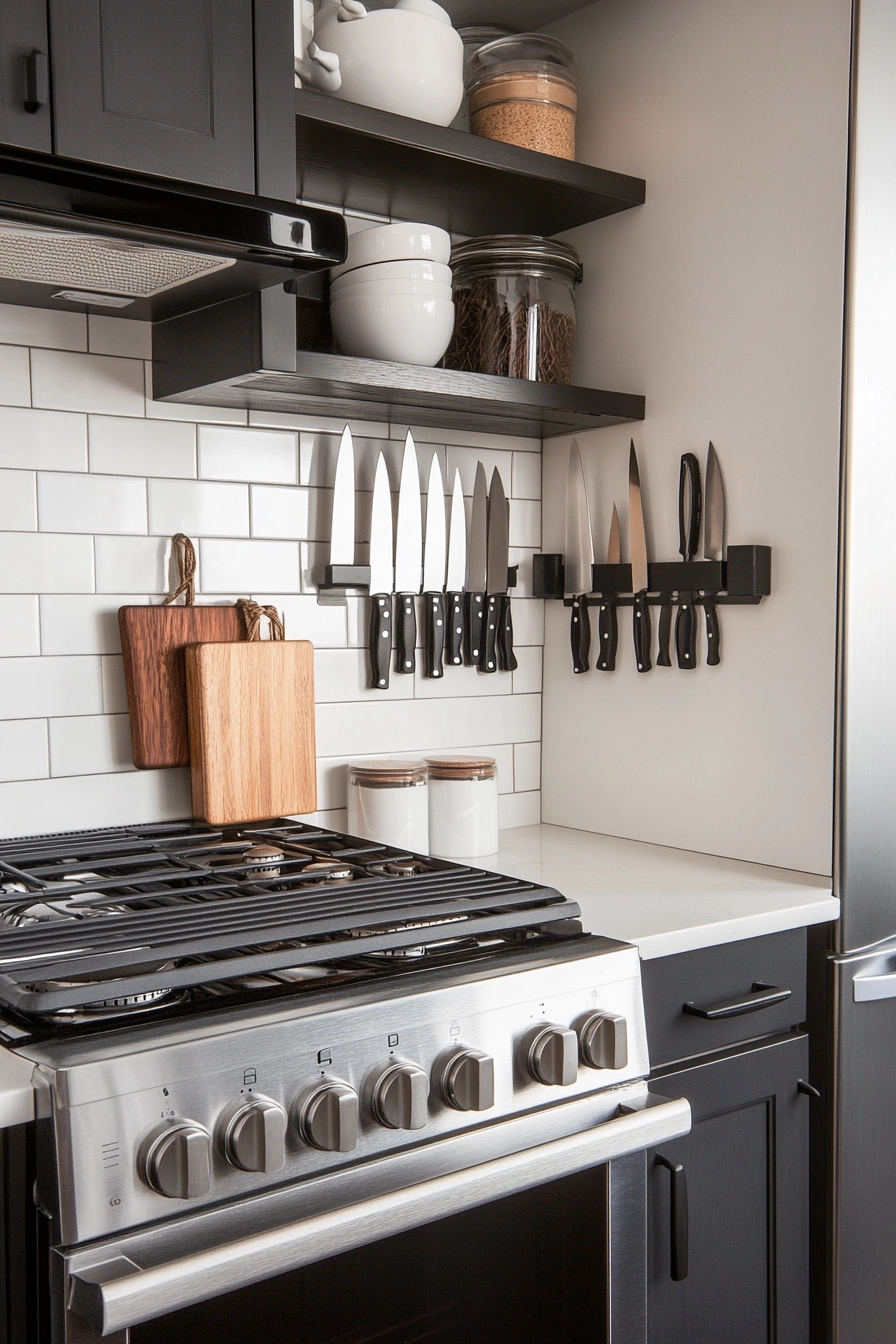
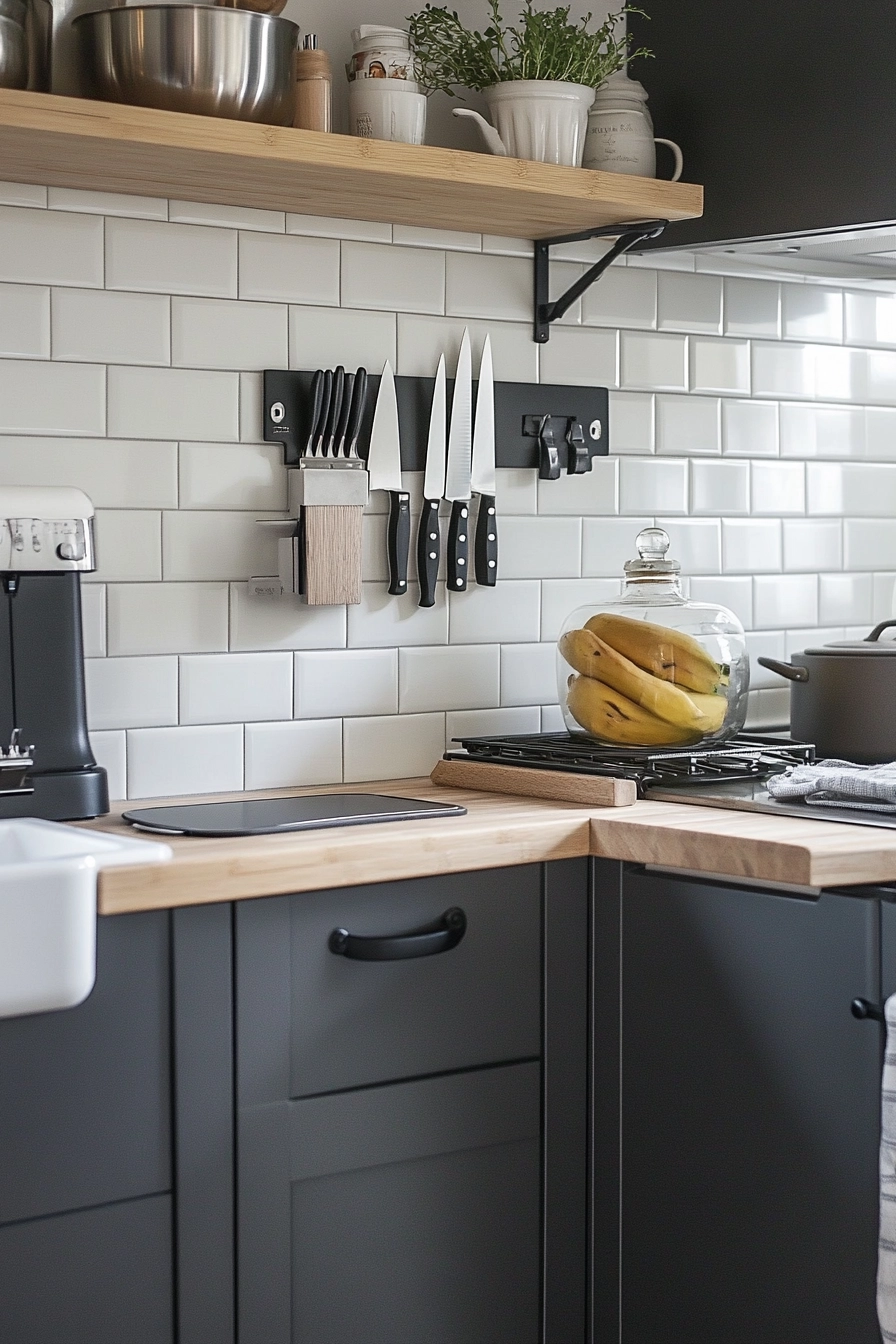
15. Home Entertainment Zone
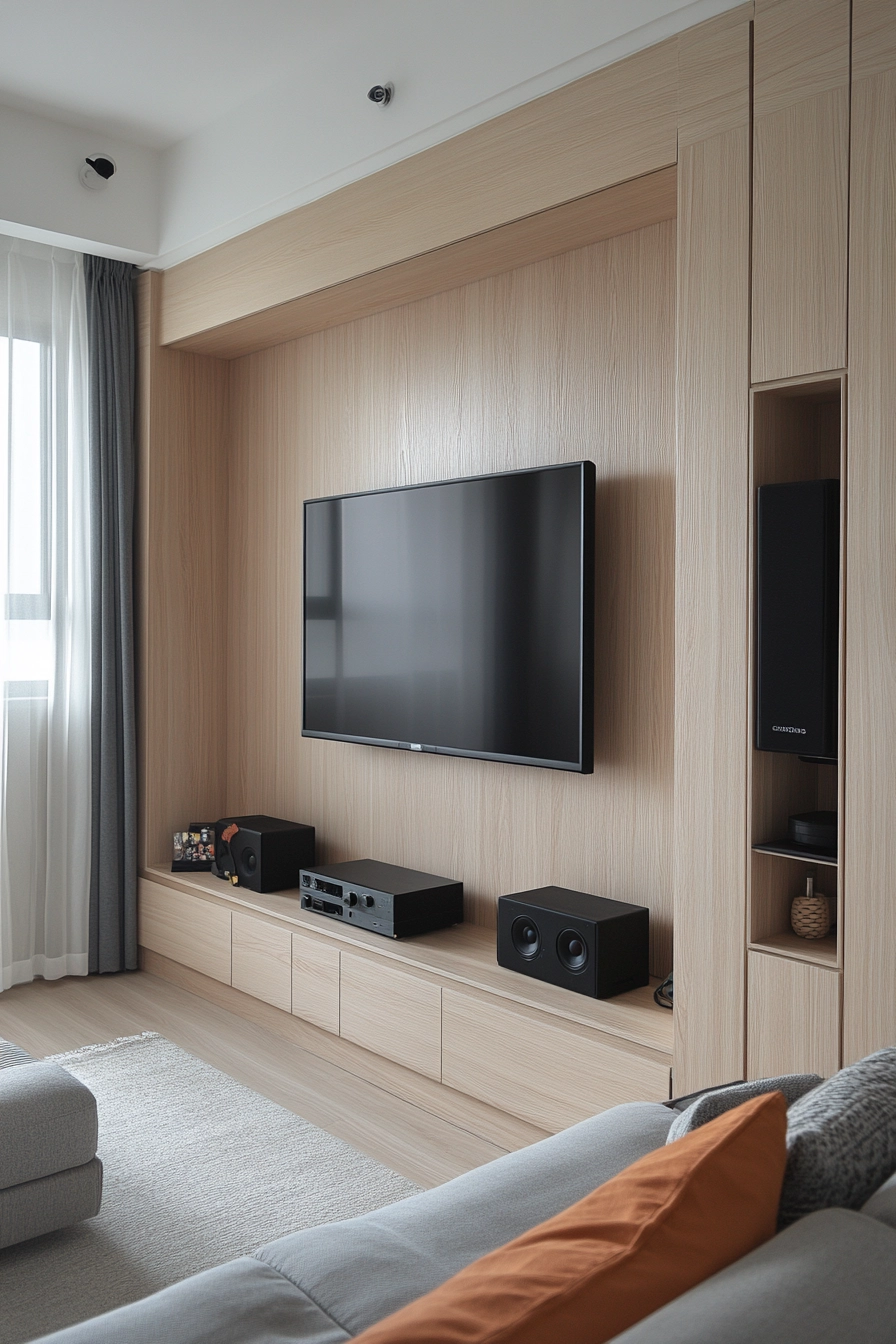
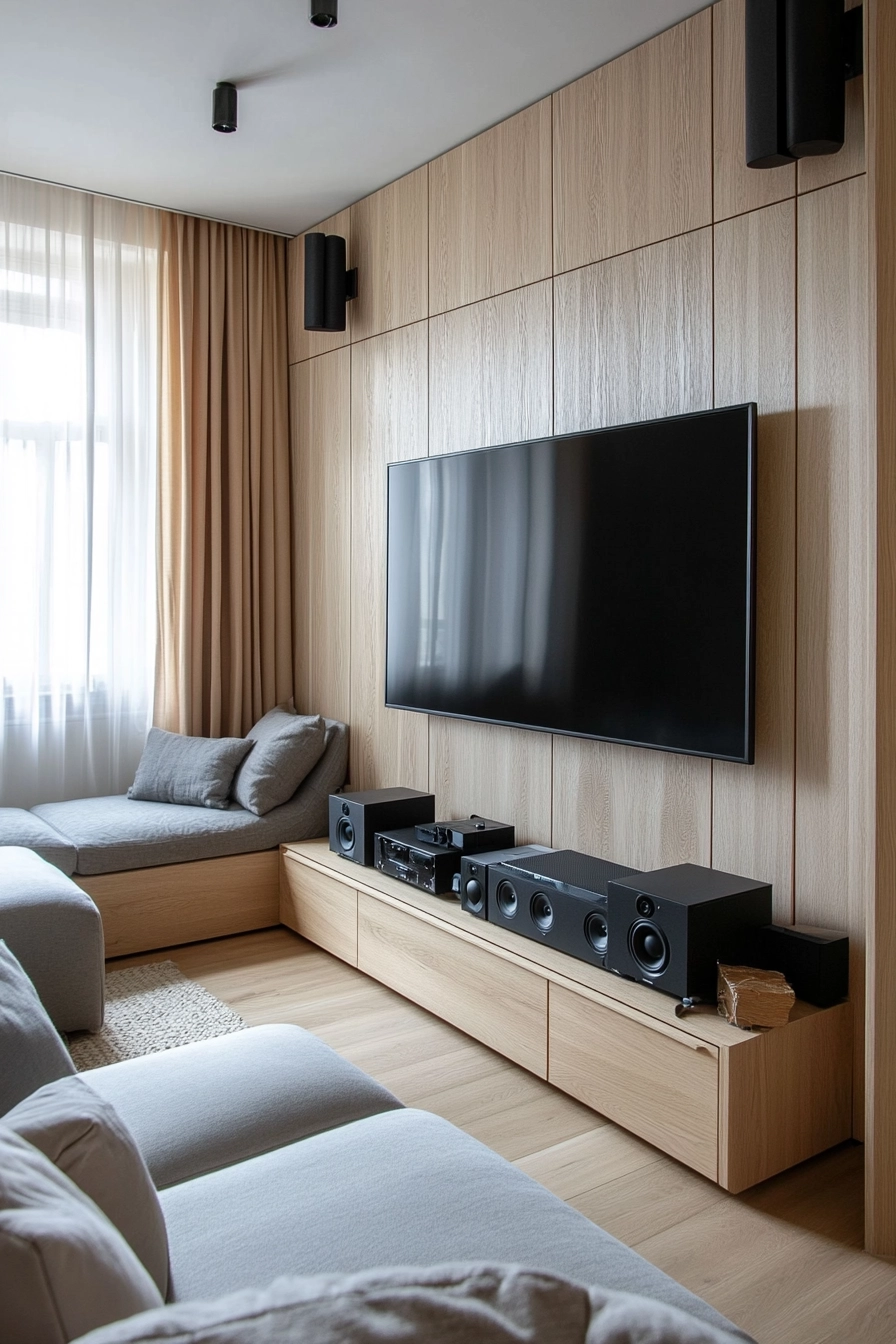
This design features a home entertainment zone equipped with a wall-mounted TV, compact media console, and a hidden speaker system. The Scandinavian design aesthetic is highlighted by light wood finishes and comfortable modular seating that invites relaxation.
Balanced natural lighting enhances the overall ambiance of the space.
The wall-mounted TV saves valuable floor space while providing an ideal viewing experience. The compact media console cleverly organizes entertainment essentials, ensuring everything is within reach.
This design creates a cozy gathering spot for friends and family, making it perfect for movie nights or casual get-togethers.
- Incorporate a wall-mounted TV for space efficiency.
- Choose modular seating for flexibility.
- Ensure good organization of media components.
- Utilize natural light to create a welcoming atmosphere.
- Create a cozy layout for entertaining.
Pro Design Tip: Use cable management solutions to keep cords organized and out of sight, enhancing the clean look of your entertainment zone.
Budget Consideration: Wall-mounted TVs and media consoles can be found at various price points, so shop around for options that fit your budget.
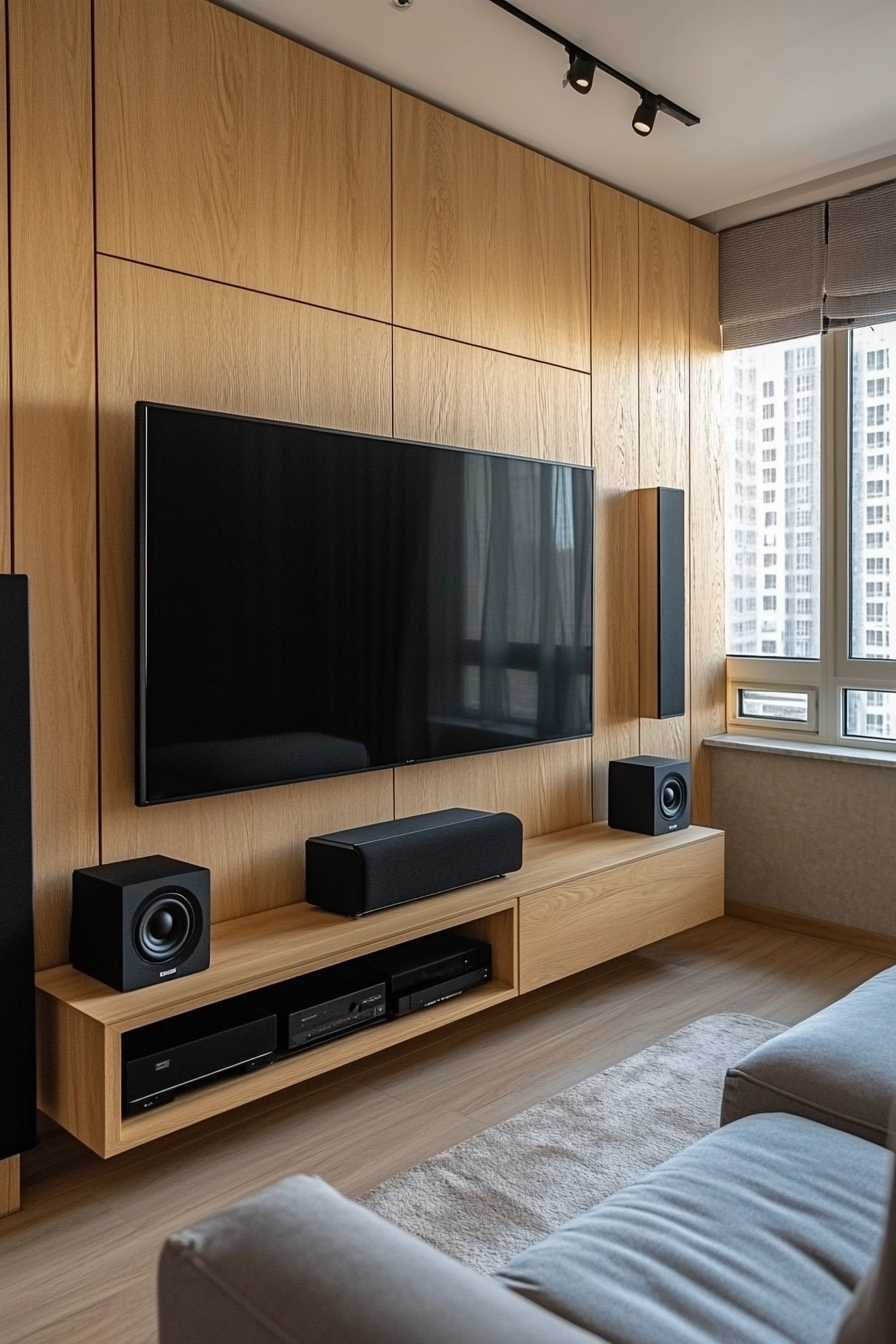
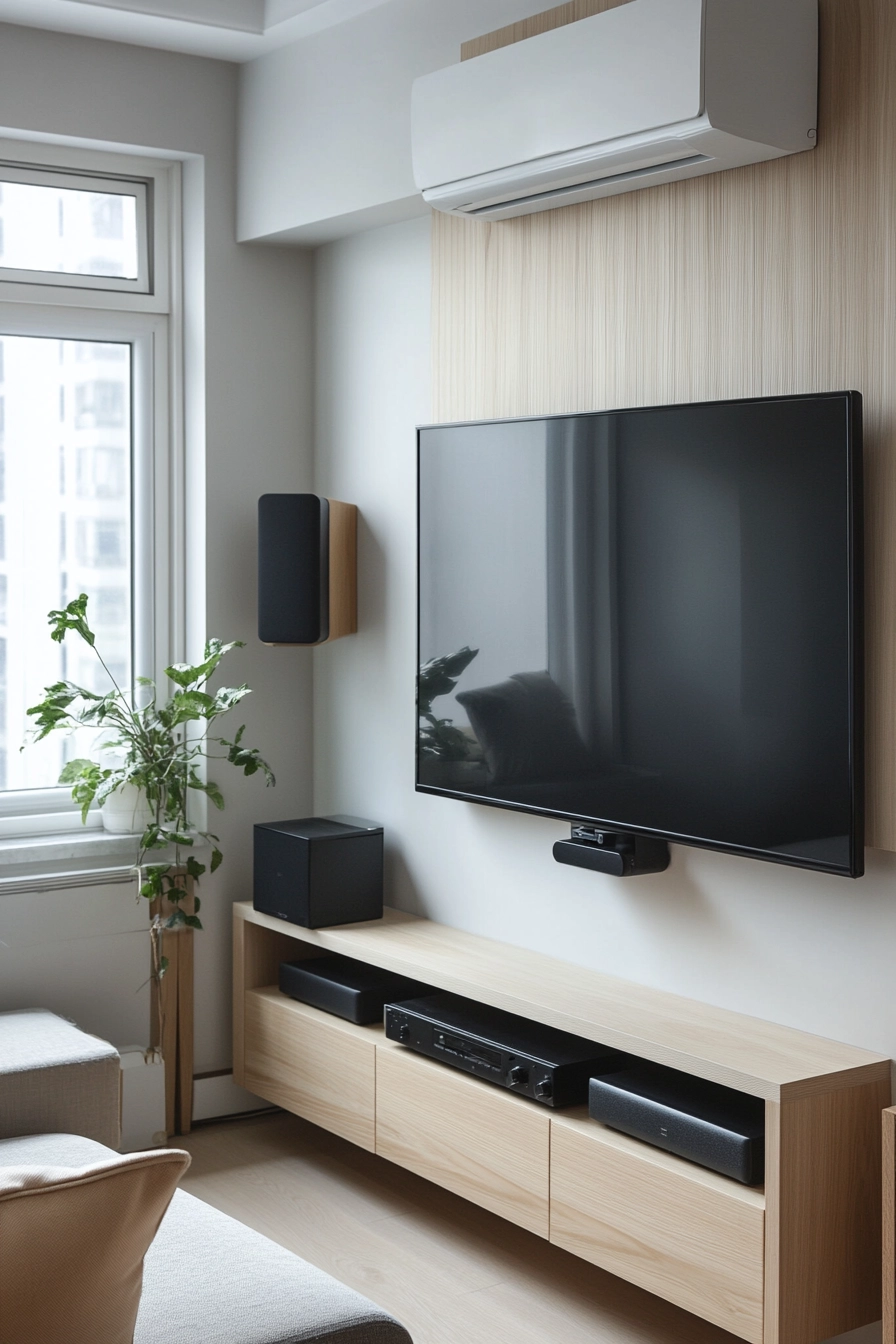
16. Compact Home Office with Wall-Mounted Desk
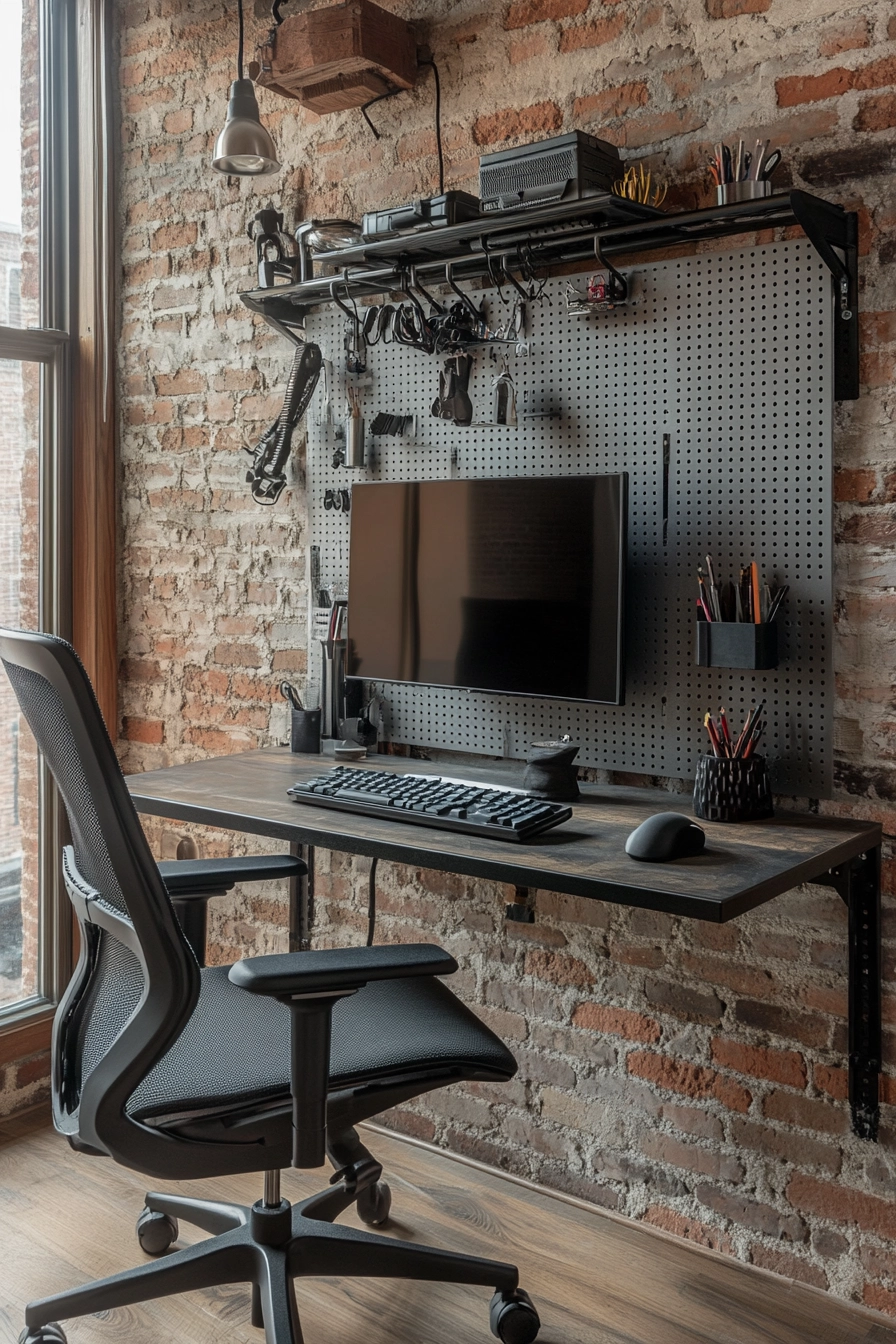
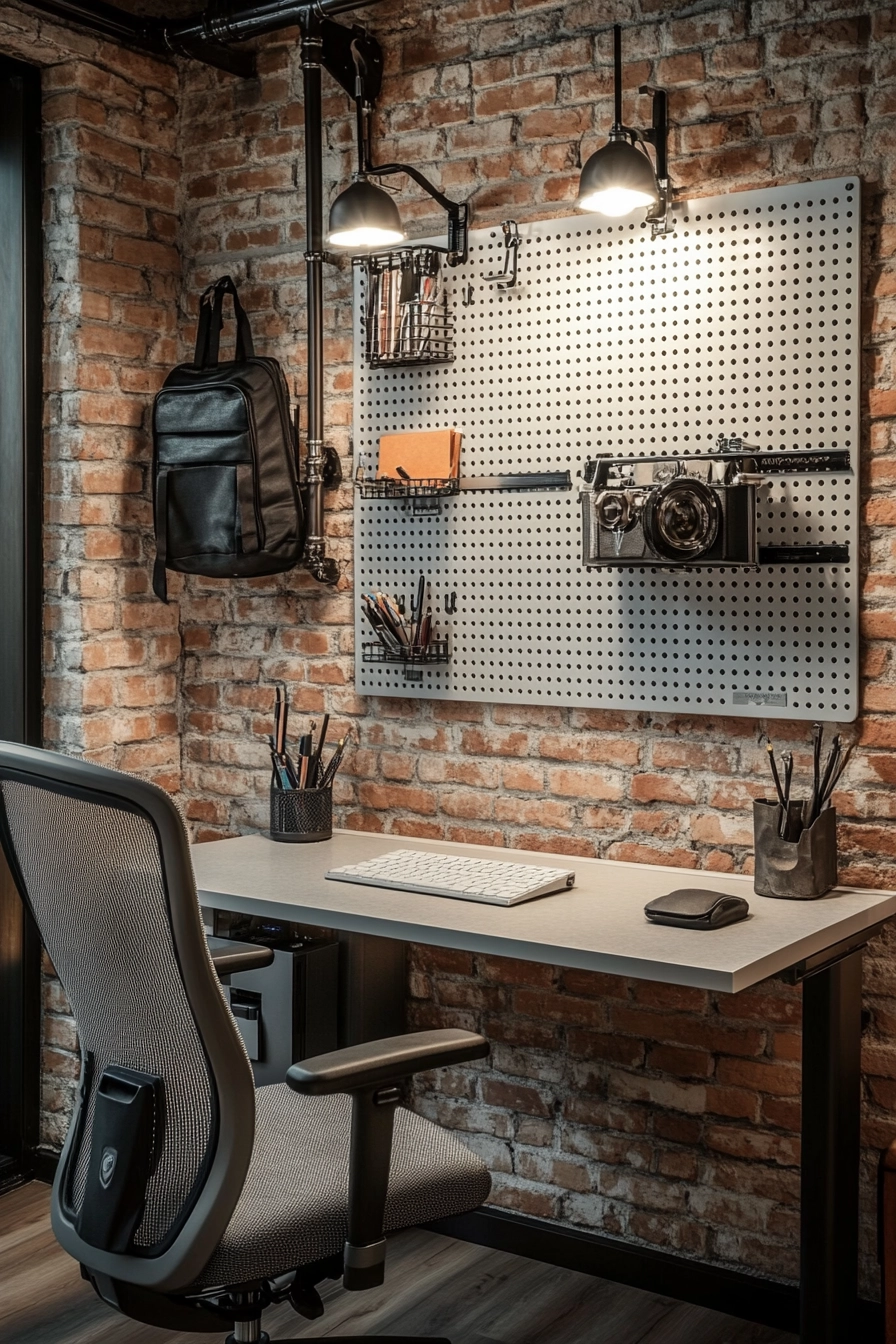
This small studio apartment features a compact home office with a wall-mounted desk, ergonomic chair, and overhead pegboard for accessory organization. The industrial design aesthetic is highlighted by an exposed brick wall and metal task lighting, creating an inspiring workspace.
The overall layout maximizes functionality while maintaining a stylish appearance.
The wall-mounted desk saves floor space while providing ample workspace for productivity. The pegboard overhead allows for easy organization of office supplies, ensuring everything is within reach.
This design is ideal for those who need a dedicated workspace without sacrificing style.
- Incorporate a wall-mounted desk for a clean look.
- Choose ergonomic seating for comfort.
- Utilize pegboards for organization and accessibility.
- Embrace industrial design elements for a modern feel.
- Ensure good lighting for productivity.
Pro Design Tip: Consider adding a corkboard for notes and inspiration to enhance your workspace.
Budget Consideration: Wall-mounted desks can vary in price, so look for affordable options or DIY solutions to fit your budget.
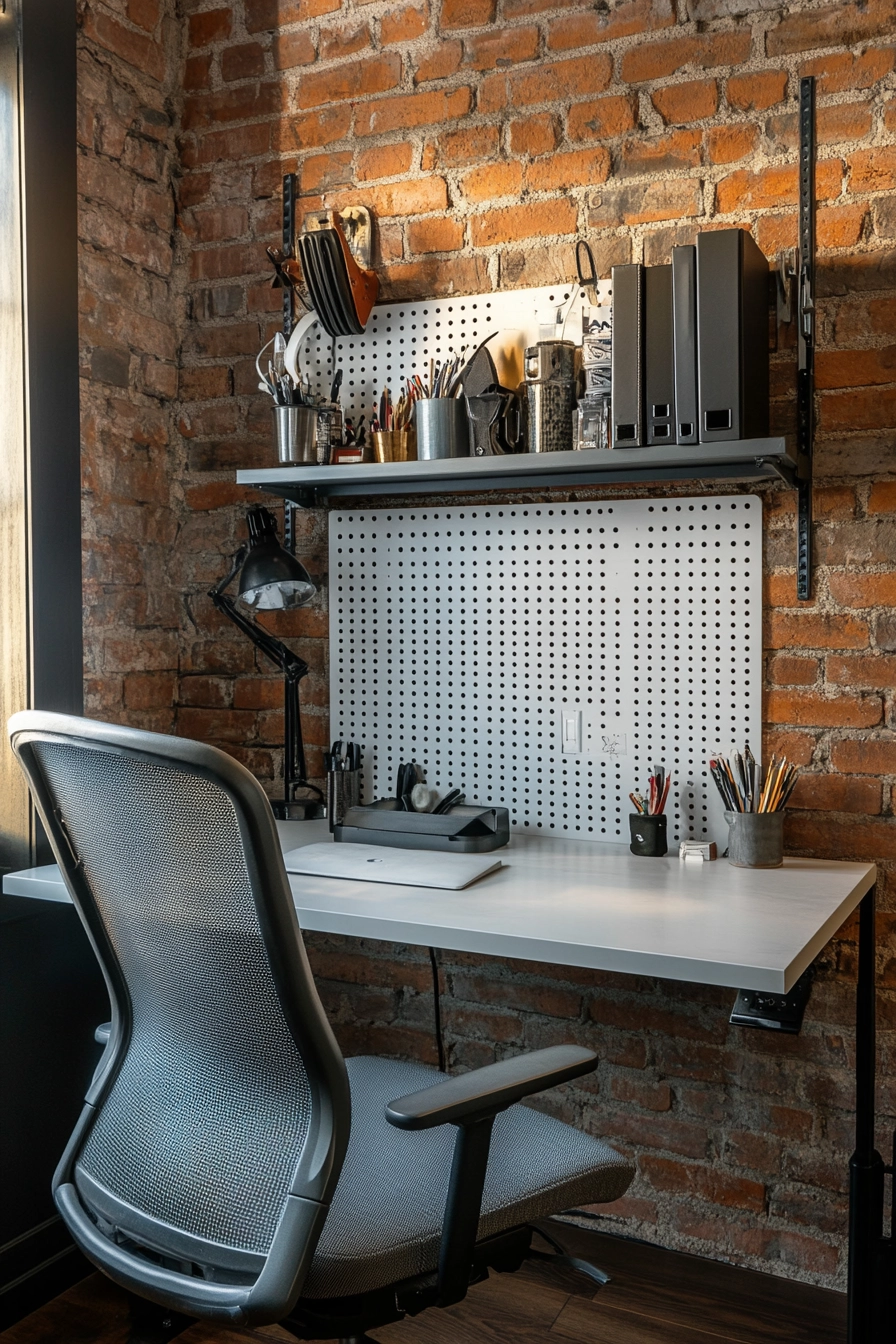
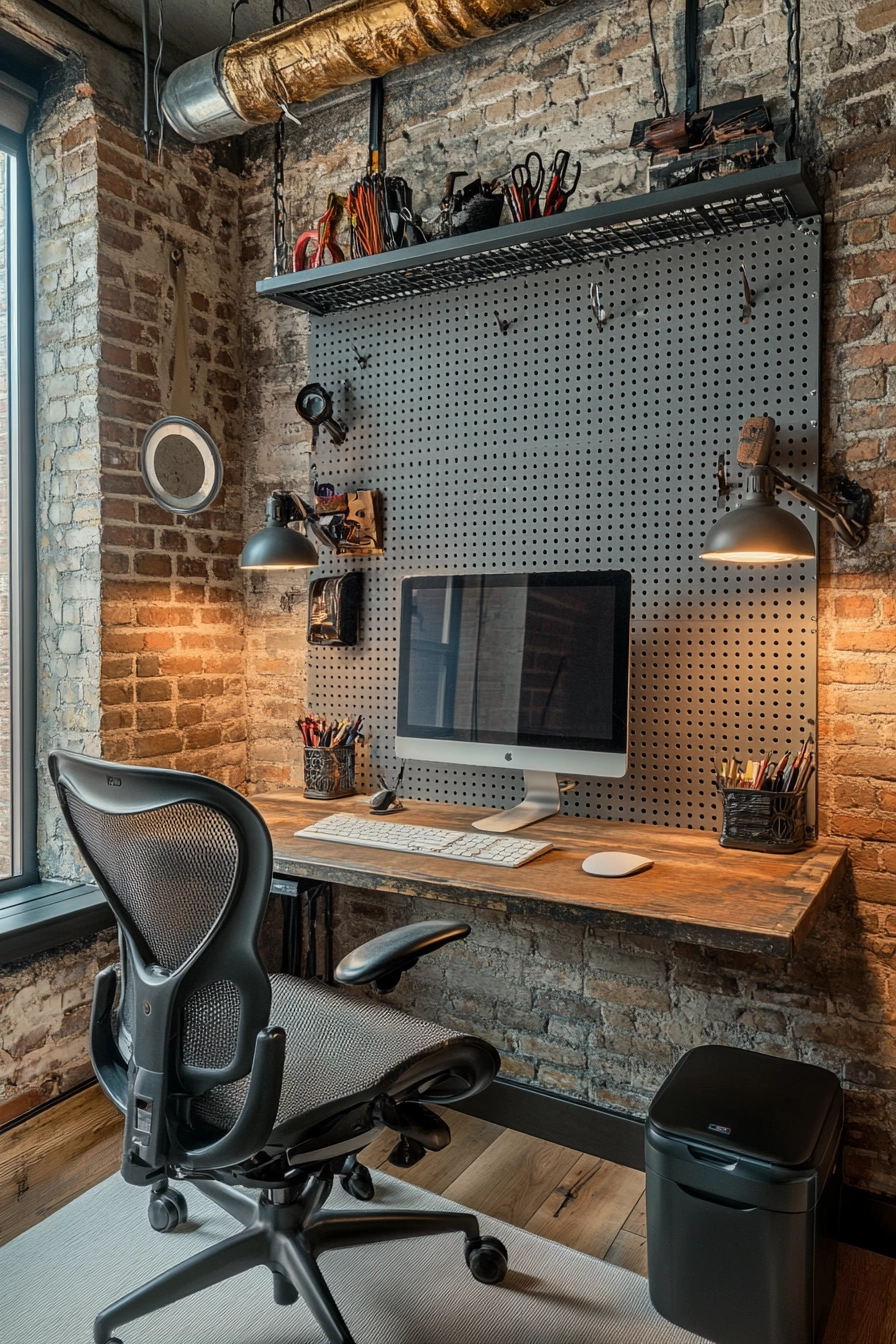
17. Murphy Bed with Complete Home Office Setup
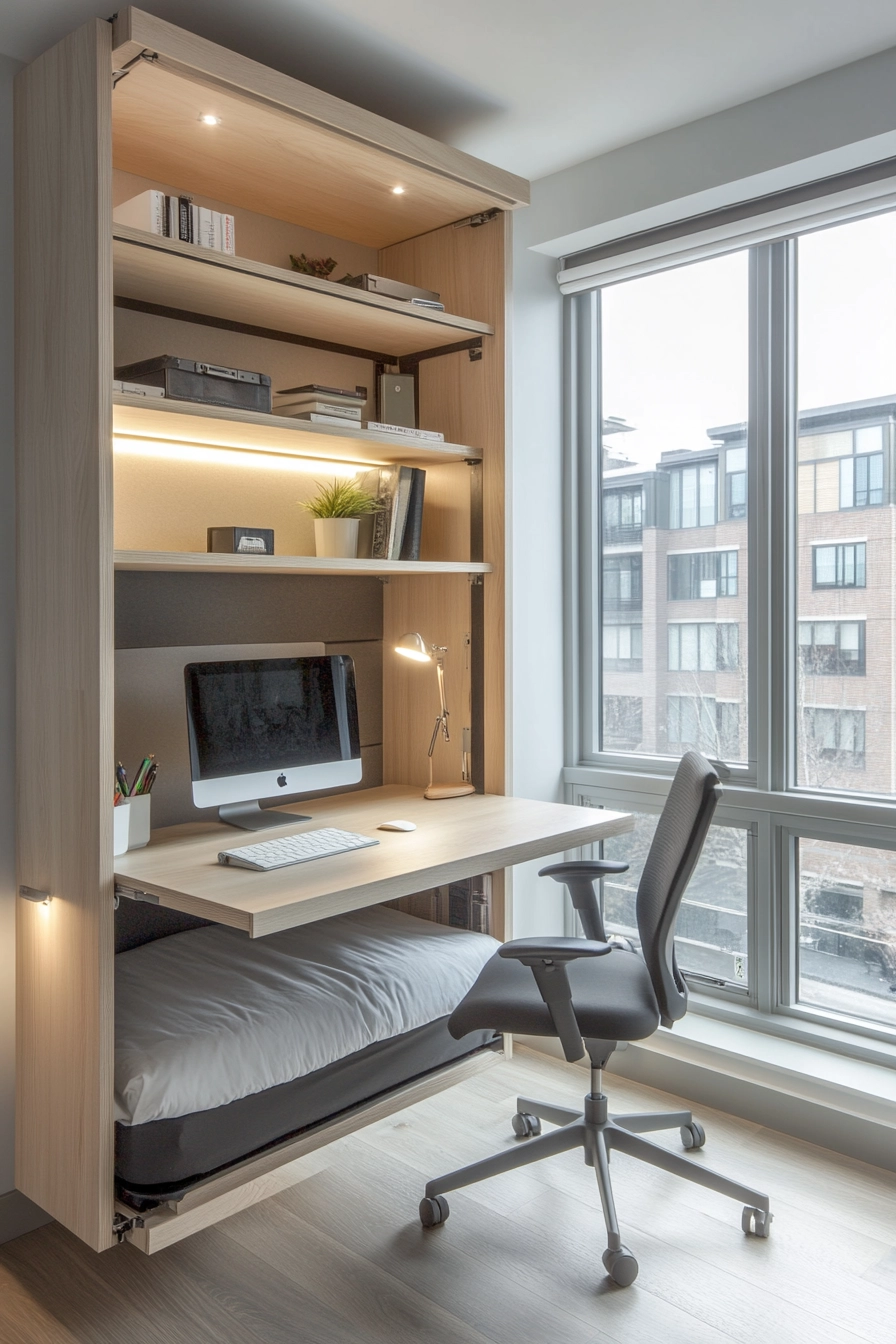
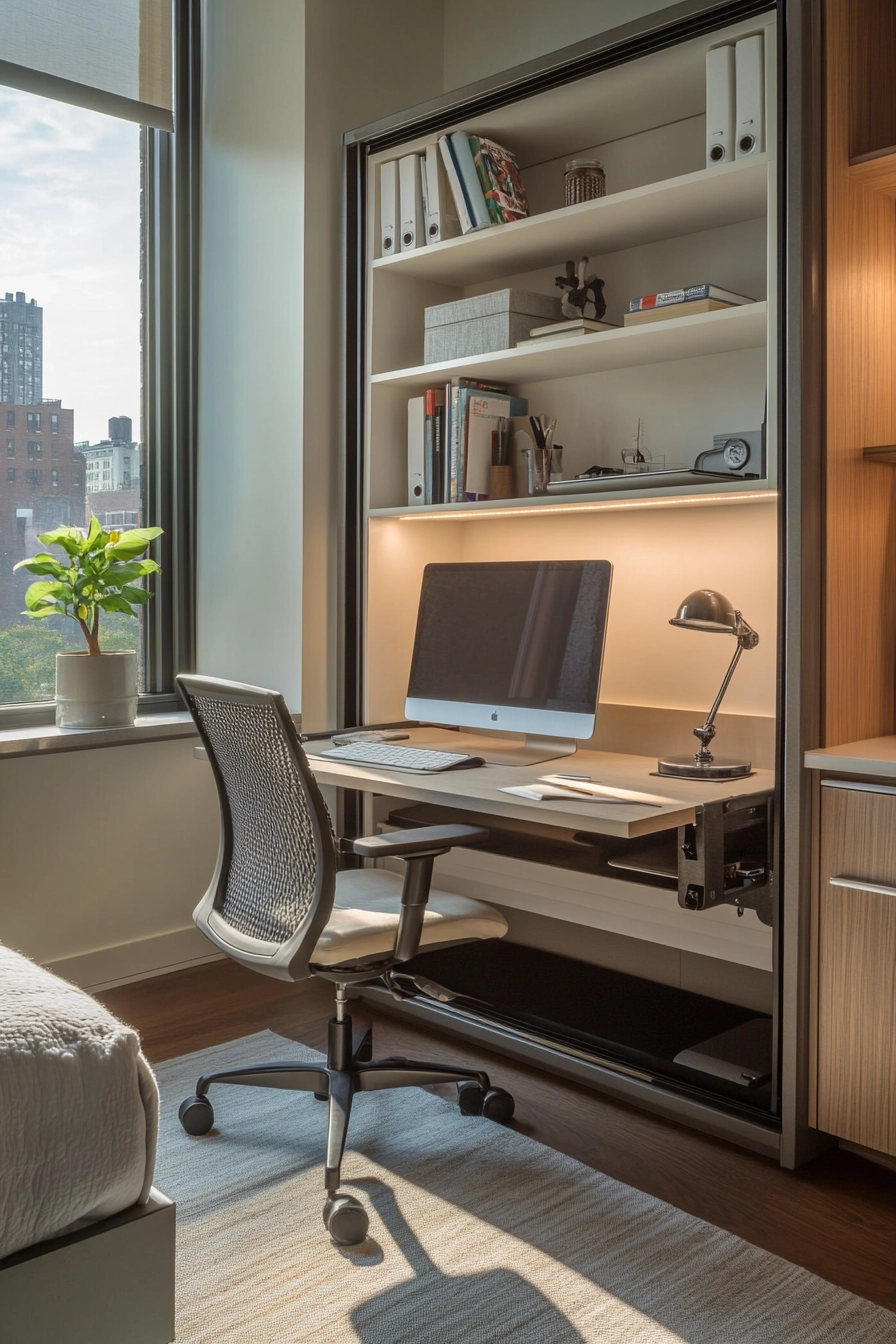
This design features a Murphy bed that opens to reveal a complete home office setup, including integrated shelving, task lighting, and an ergonomic chair. The neutral color palette creates a calming atmosphere, while a large window ensures plenty of natural light.
This design is perfect for those who need a versatile space for both work and rest.
The Murphy bed’s dual functionality allows for a seamless transition between sleeping and working, making it ideal for small studio living. The integrated shelving provides storage for office essentials while maintaining a stylish appearance.
This design prioritizes organization and efficiency, making it a smart choice for busy individuals.
- Incorporate a Murphy bed for multi-purpose functionality.
- Use integrated shelving for organization.
- Choose an ergonomic chair for comfort during work.
- Maintain a neutral color palette for a calming effect.
- Ensure ample natural light for an inviting workspace.
Pro Design Tip: Consider using a foldable desk for added flexibility when transitioning between work and rest.
Budget Consideration: Murphy beds can be expensive, so explore ready-made options or consider DIY solutions to fit your budget.
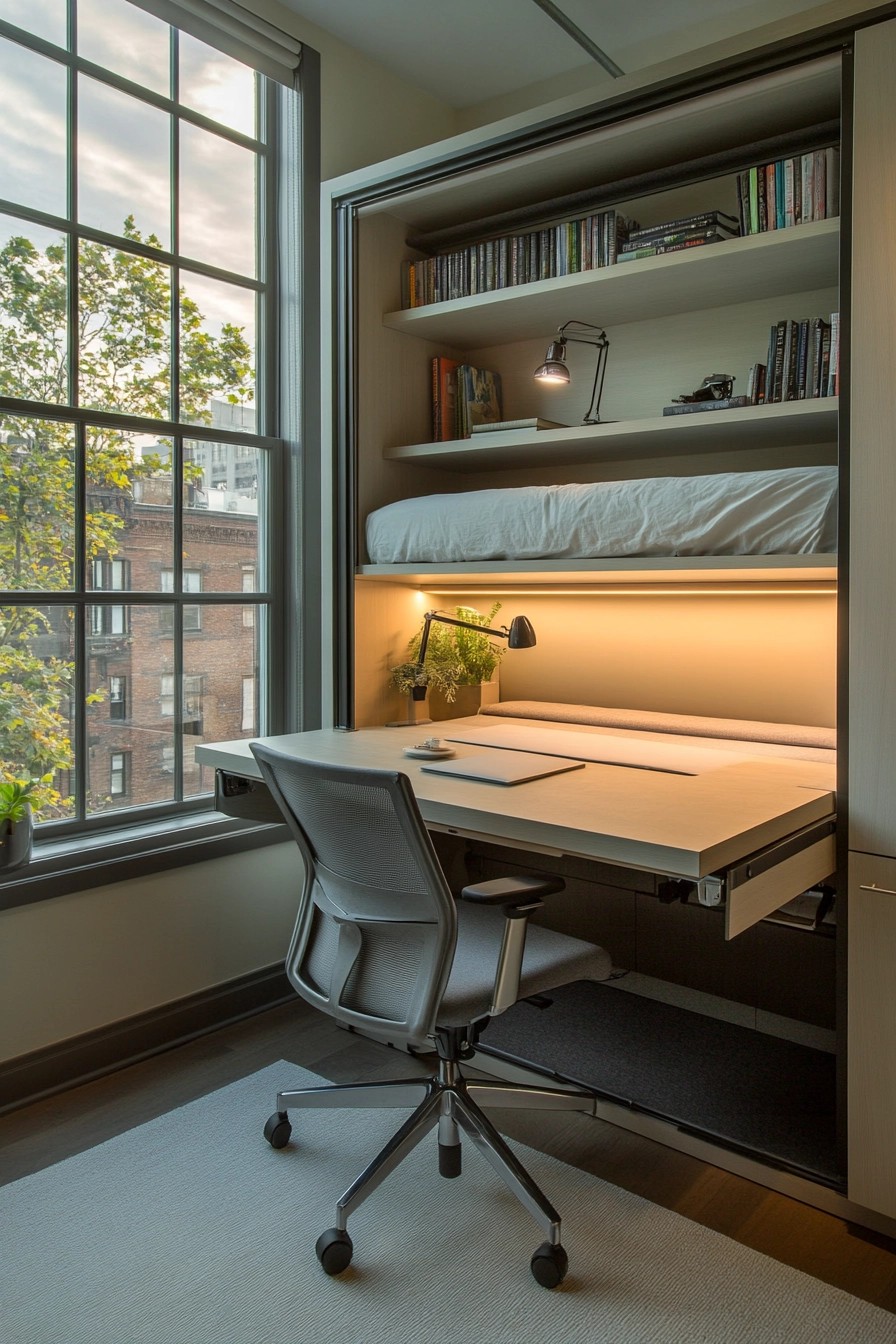
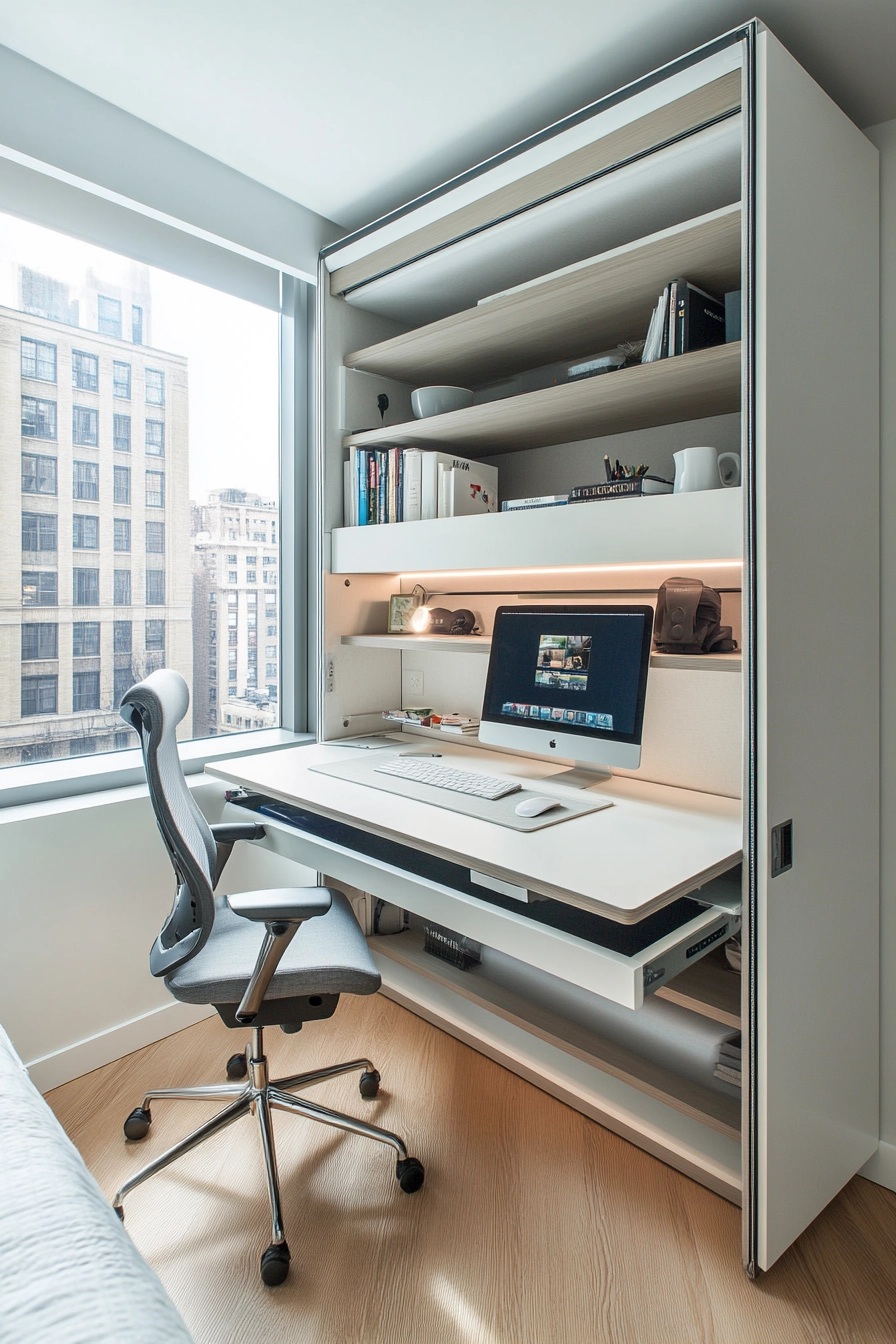
18. Compact Dining Area with Round Pedestal Table
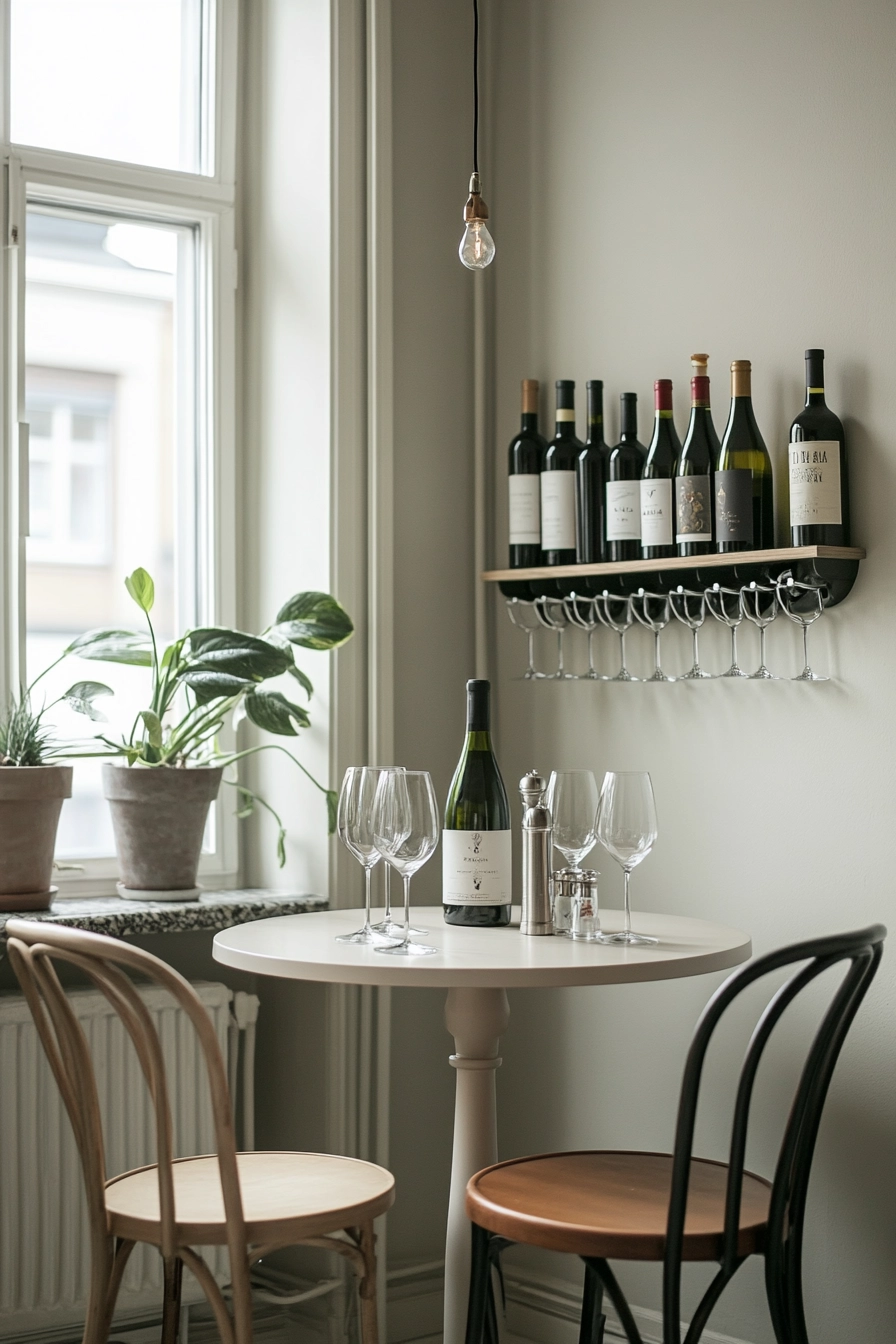
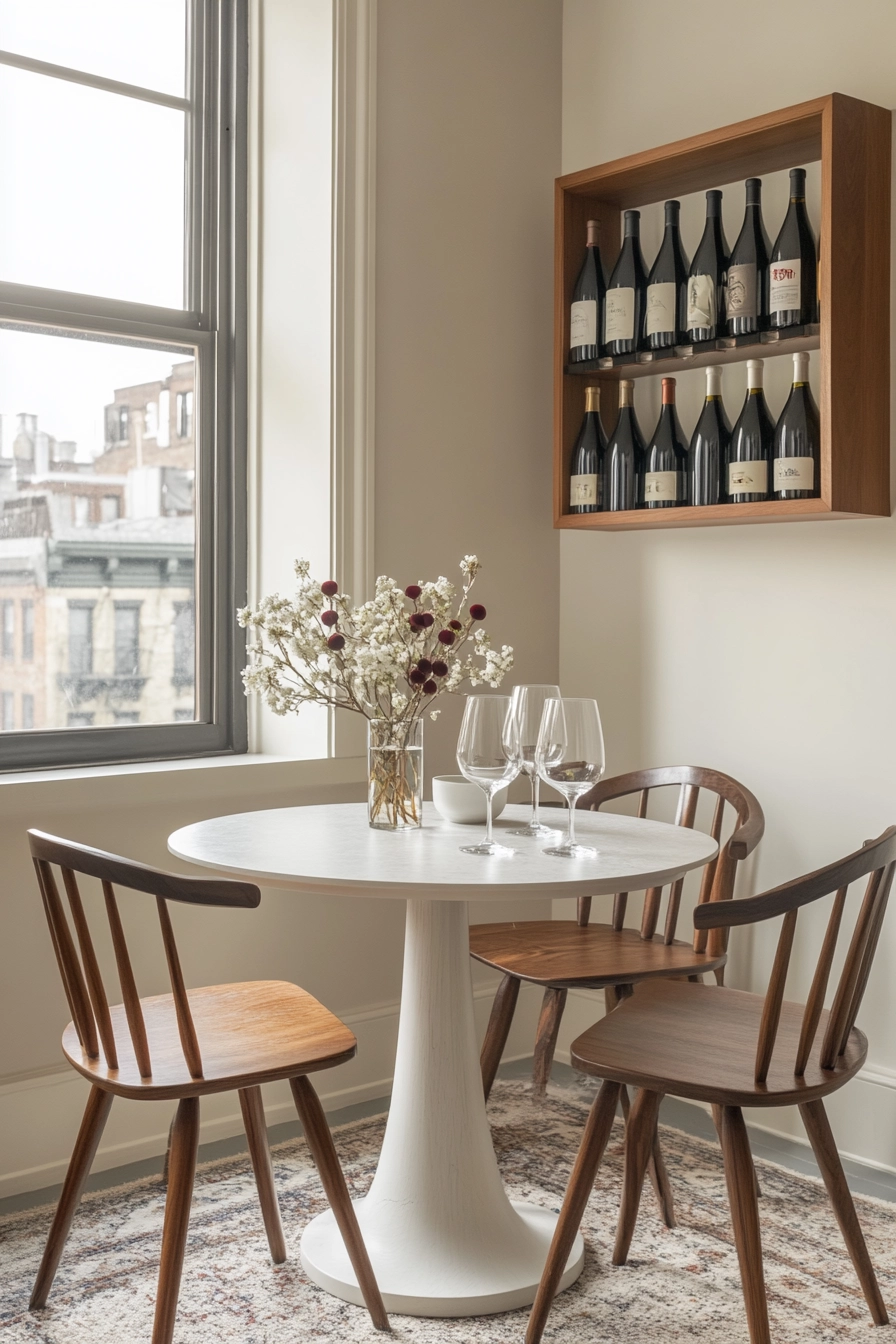
This design highlights a compact dining area featuring a round pedestal table, stackable chairs, and a wall-mounted wine rack. The Scandinavian design aesthetic is complemented by soft neutral colors and a large window that allows for plenty of natural light.
This design is perfect for intimate dining experiences without overwhelming the space.
The round table encourages conversation and interaction, making it ideal for small gatherings. The stackable chairs are a practical choice for saving space when not in use.
The wall-mounted wine rack adds a stylish touch while ensuring that the dining area remains organized and functional.
- Incorporate a round dining table for intimacy.
- Choose stackable chairs for space-saving solutions.
- Utilize wall-mounted storage for organization.
- Maintain a neutral color palette for a light and airy feel.
- Maximize natural light to enhance the dining experience.
Pro Design Tip: Consider using a tablecloth or placemats to add color and texture to your dining setup.
Budget Consideration: Round tables can be found at various price points; explore thrift stores for unique finds.
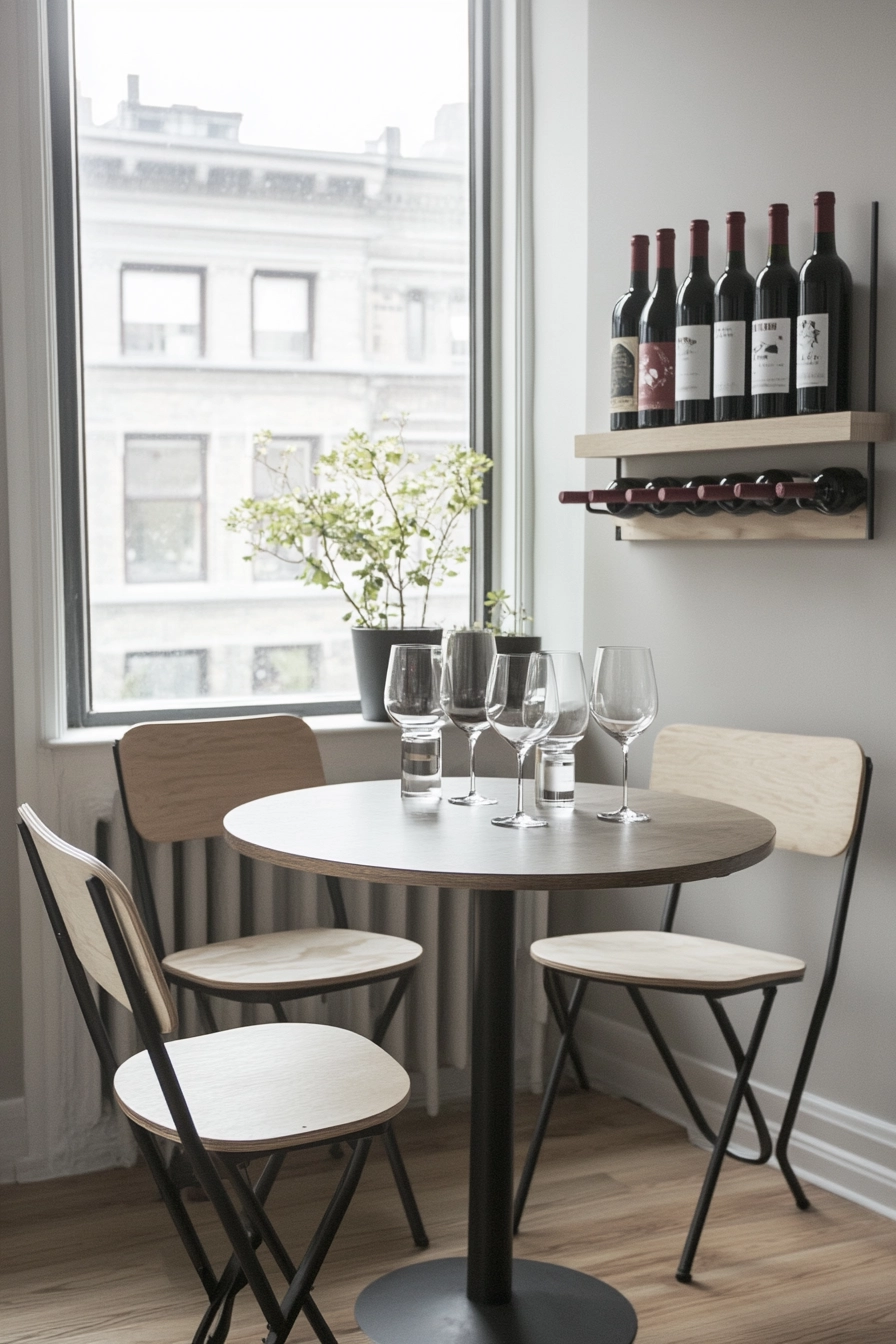
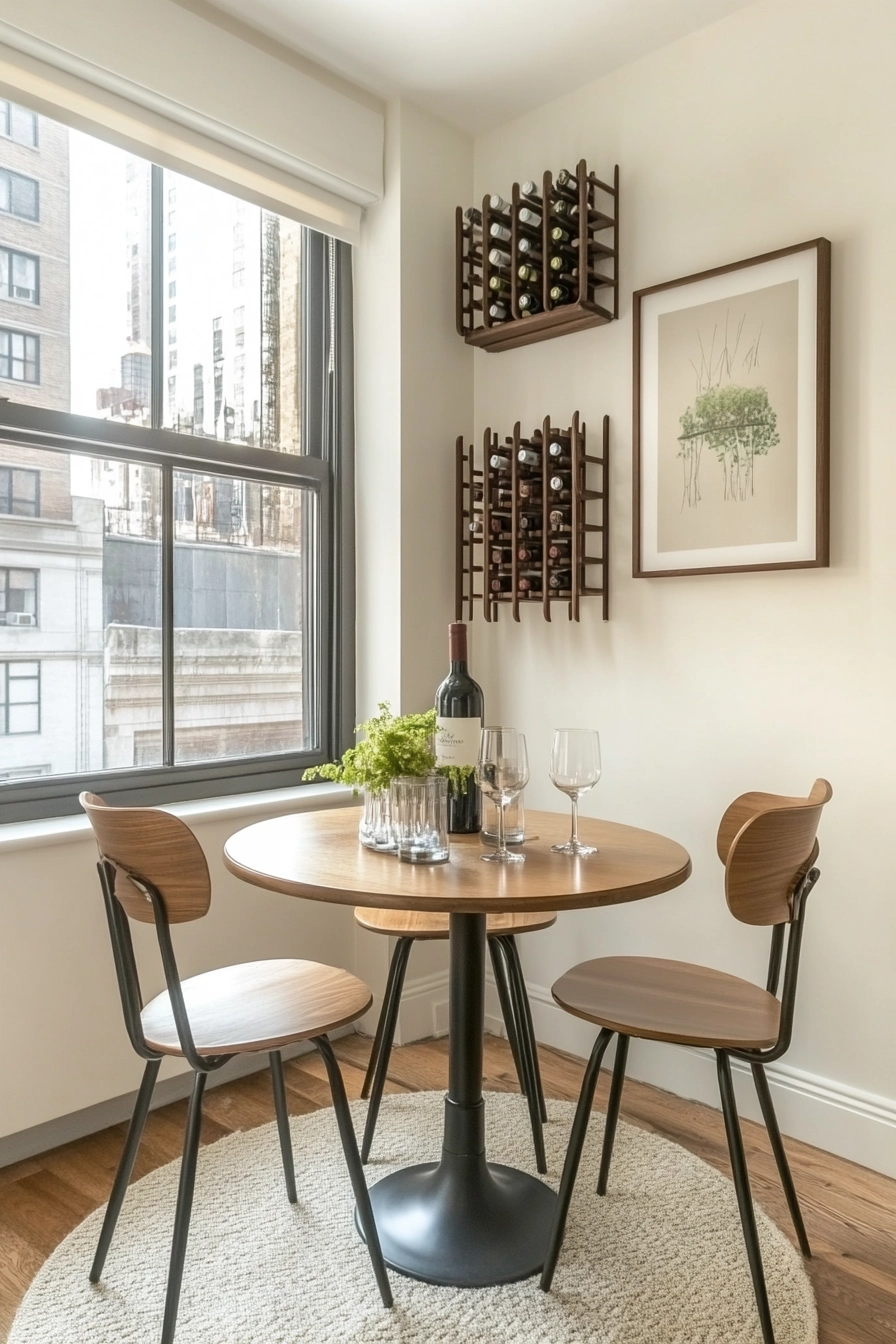
19. Minimalist Bedroom Zone with Platform Bed
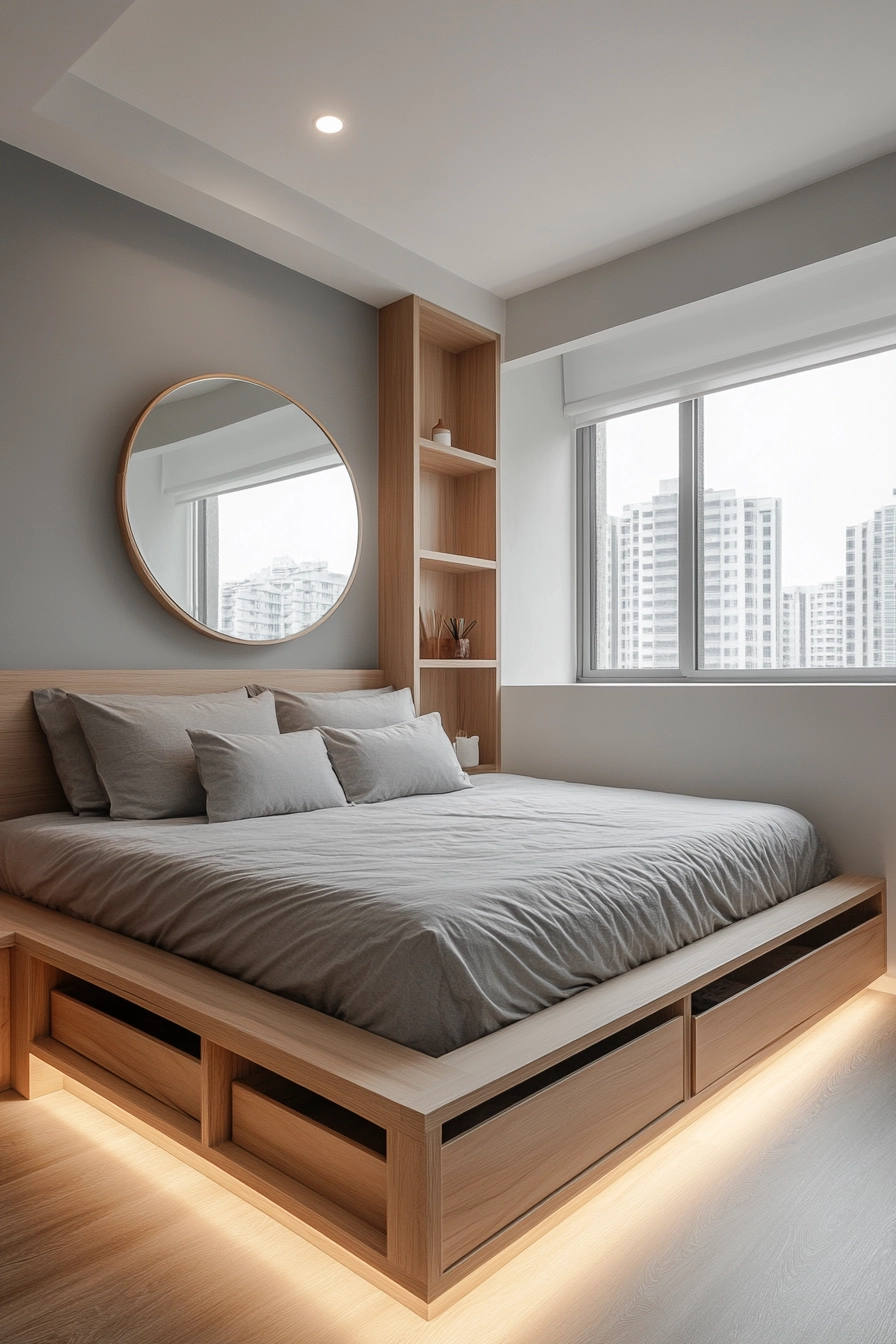
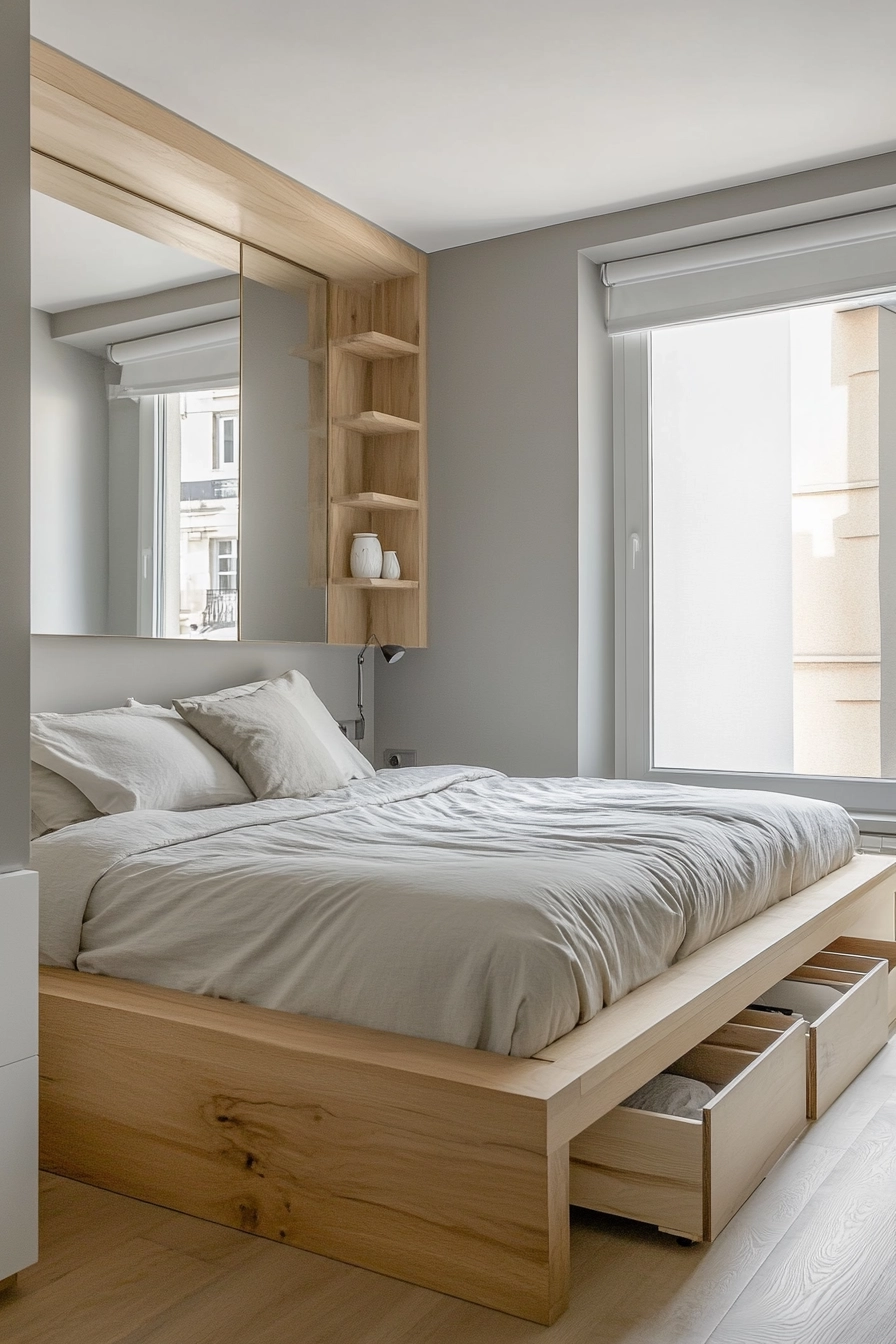
This minimalist design features a bedroom zone with a platform bed, under-bed storage drawers, and floating bedside shelves. Soft grey walls create a calming backdrop, while natural wood accents add warmth and texture.
A large mirror enhances the sense of space, making the room feel open and inviting.
The platform bed design is not only stylish but also practical, allowing for additional storage solutions underneath. The floating shelves beside the bed provide space for essentials and decorative items, keeping the area organized and clutter-free.
This minimalist approach is perfect for those who value simplicity and functionality.
- Incorporate a platform bed for a sleek look.
- Utilize under-bed storage for organization.
- Choose floating shelves for a clean aesthetic.
- Maintain a neutral color palette for a serene environment.
- Use mirrors to enhance light and depth in the space.
Pro Design Tip: Opt for multi-functional furniture, such as nightstands with drawers for added storage.
Budget Consideration: Platform beds can be found at various price points, so compare options to find one that suits your budget.
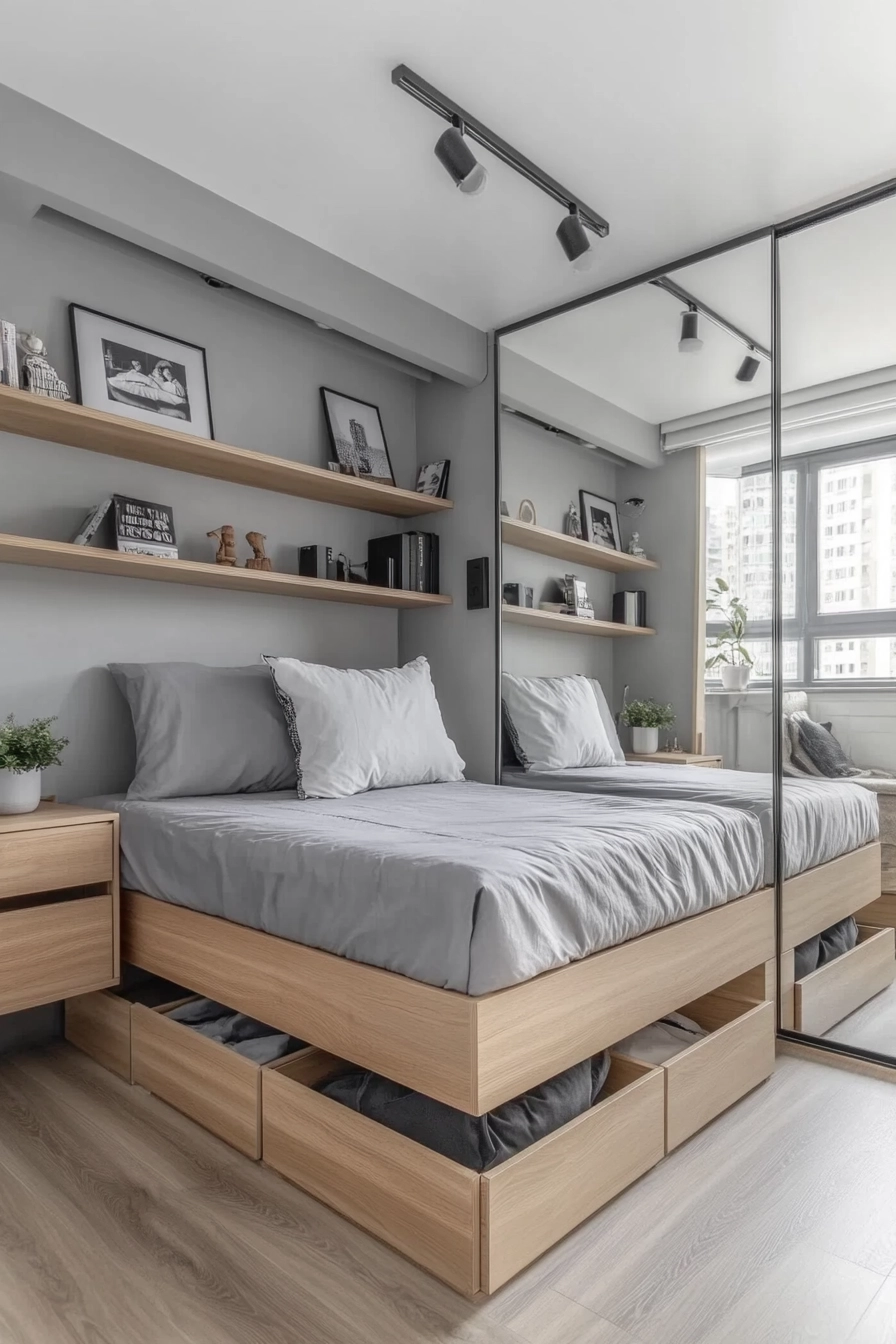
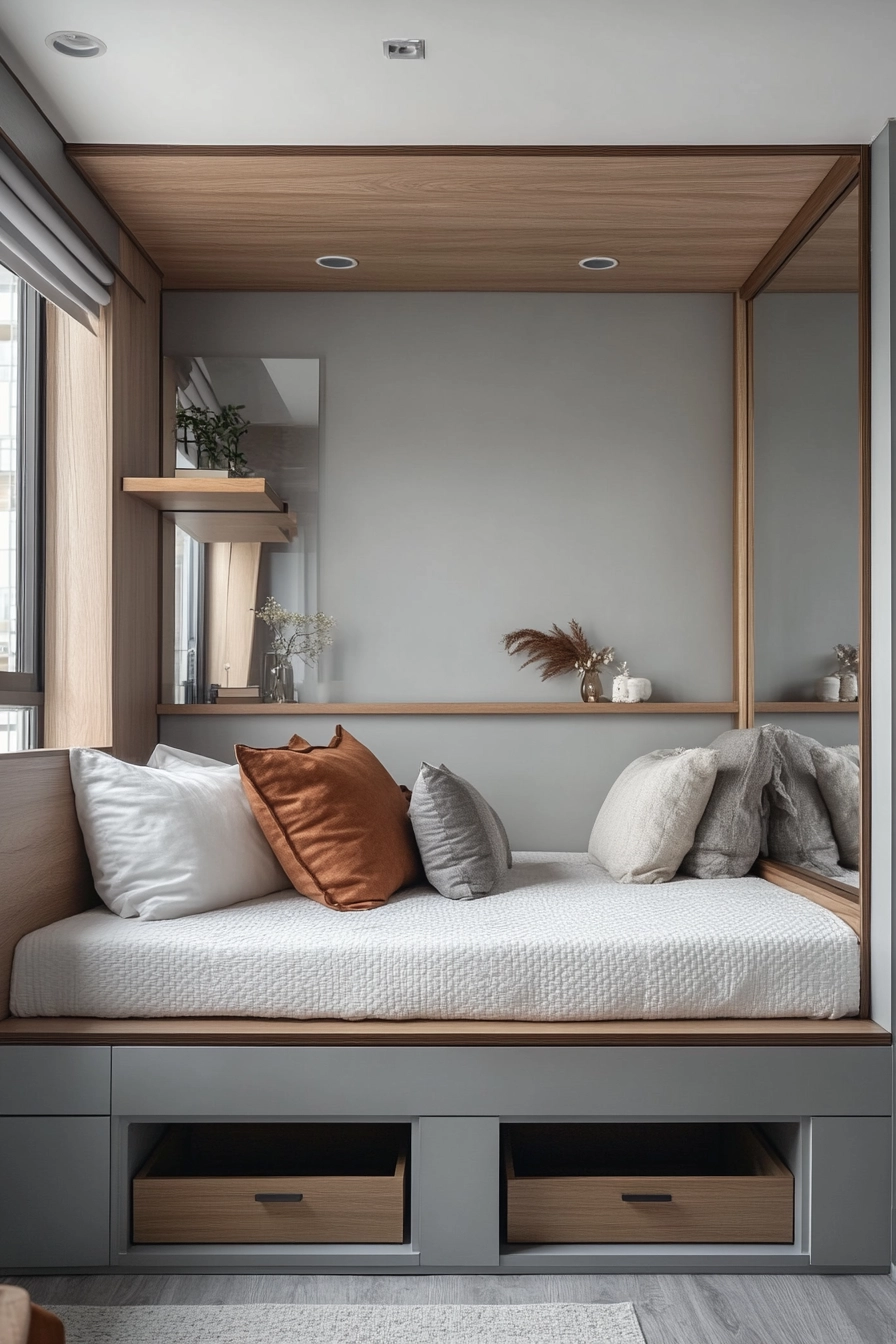
20. Compact Laundry and Storage Solution
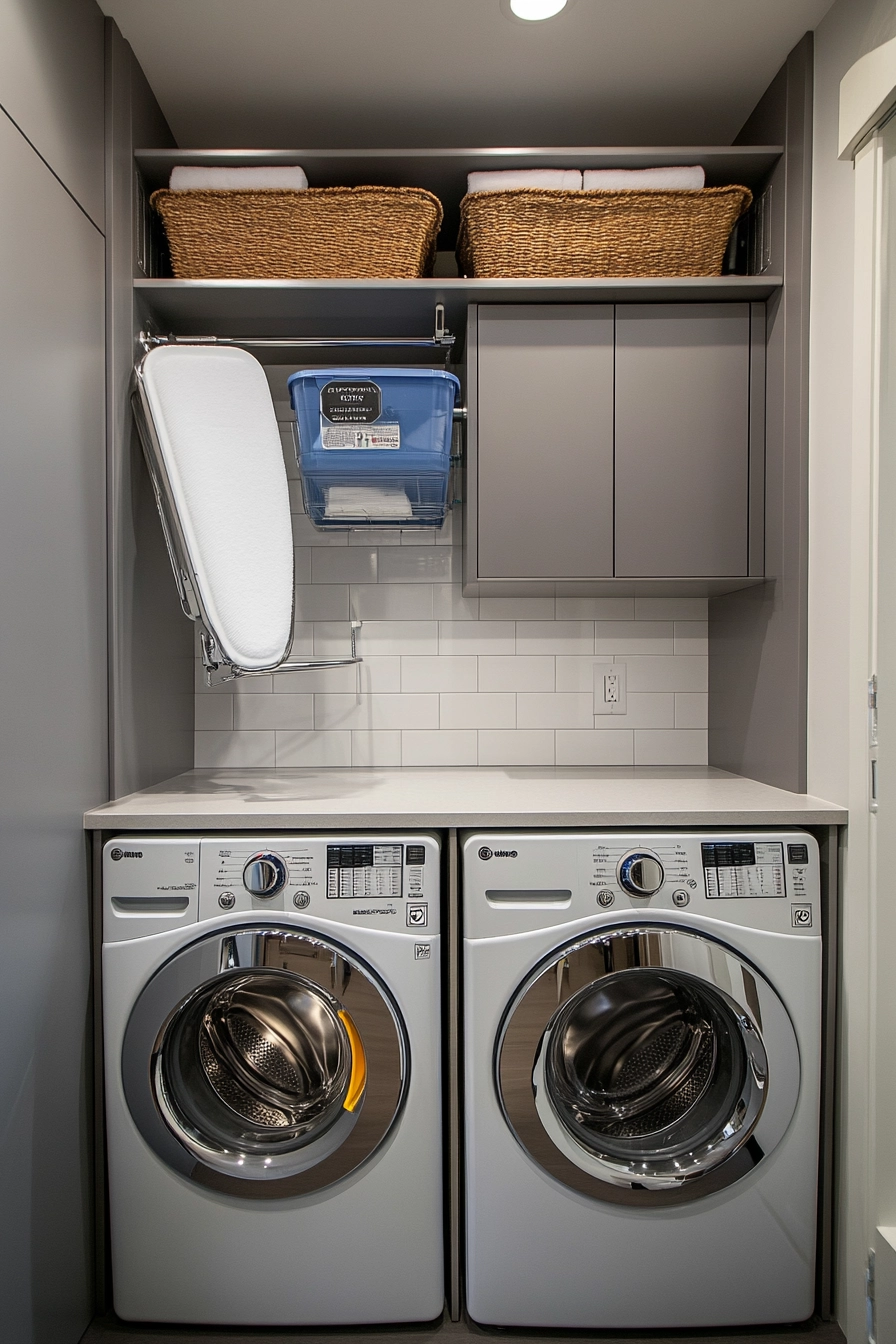
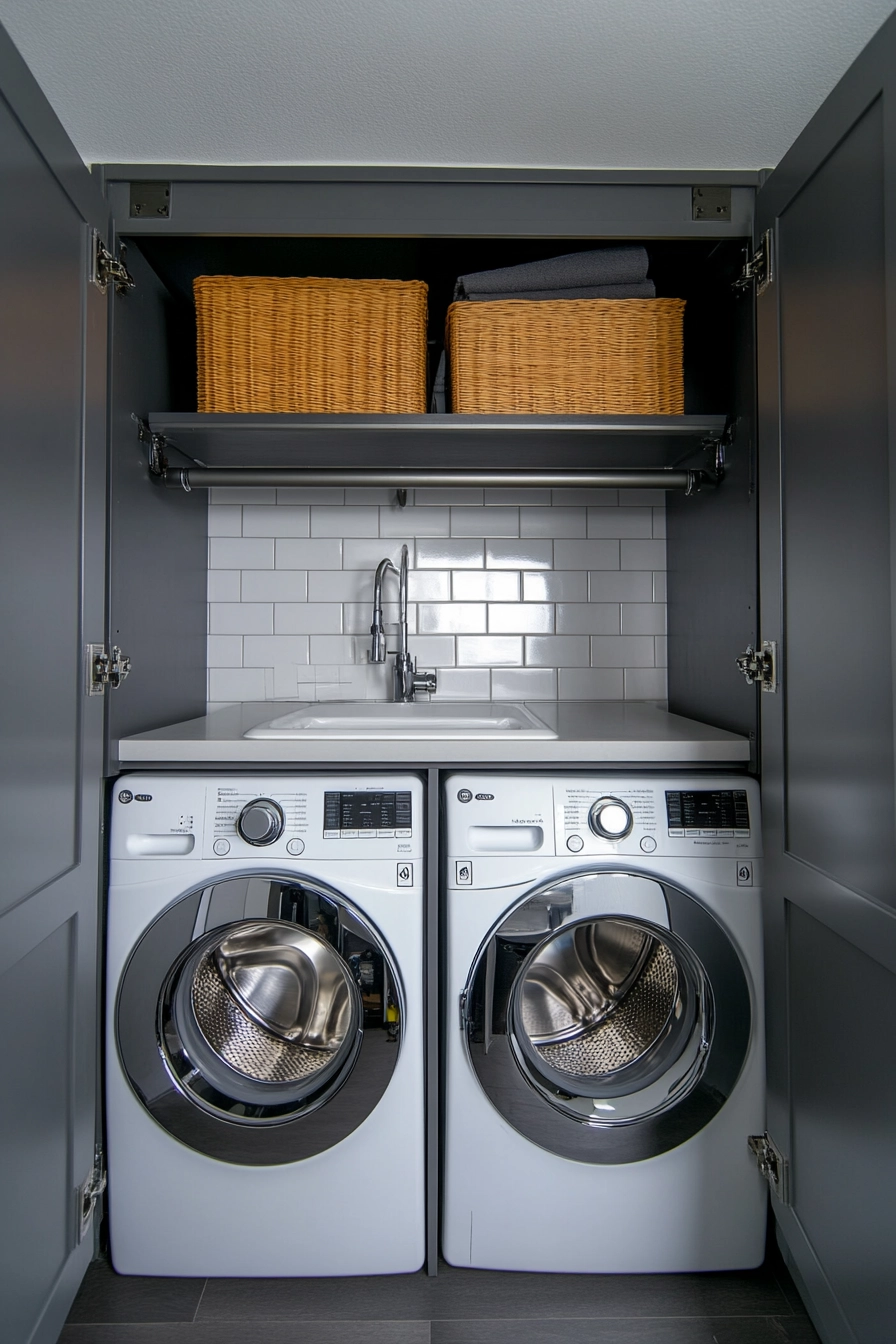
This design features a compact laundry and storage solution, including a stacked washer/dryer, fold-down ironing board, and overhead cabinets. The white subway tile and matte grey finishes create a clean and modern look, while integrated organization systems ensure that everything is neatly stored away.
This design is ideal for small studio apartments where space is at a premium.
The stacked washer and dryer unit maximizes vertical space, while the fold-down ironing board provides a convenient solution for laundry day. The overhead cabinets offer additional storage for laundry supplies and household items, keeping the area organized and functional.
This design showcases how even utility spaces can be stylish and efficient.
- Incorporate stacked appliances to save space.
- Use fold-down surfaces for multifunctionality.
- Opt for integrated storage solutions for organization.
- Maintain a clean color palette for a modern aesthetic.
- Maximize vertical space to enhance functionality.
Pro Design Tip: Use clear bins to keep laundry supplies organized and easily accessible.
Budget Consideration: Look for affordable laundry units and storage solutions that fit your budget without compromising quality.
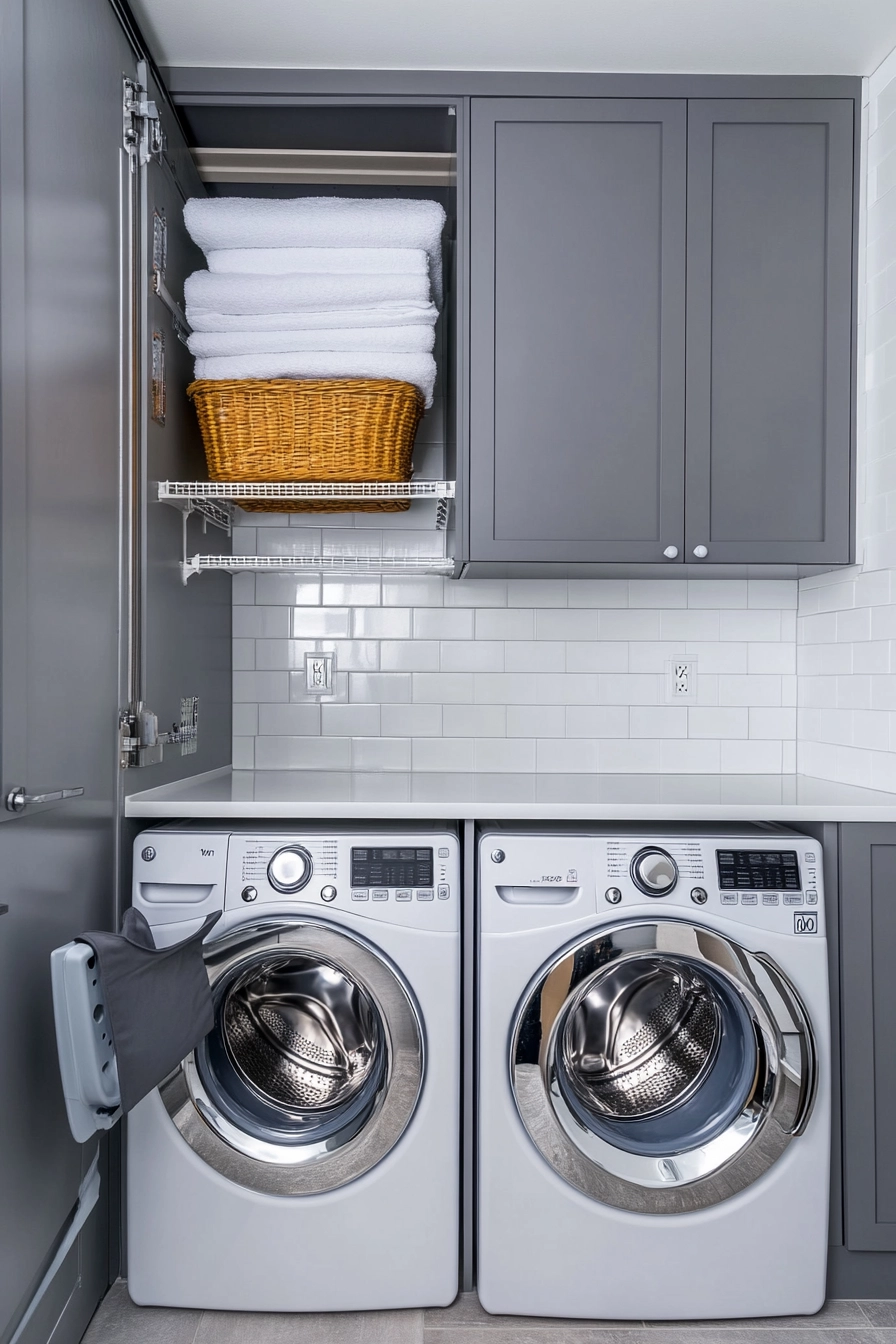
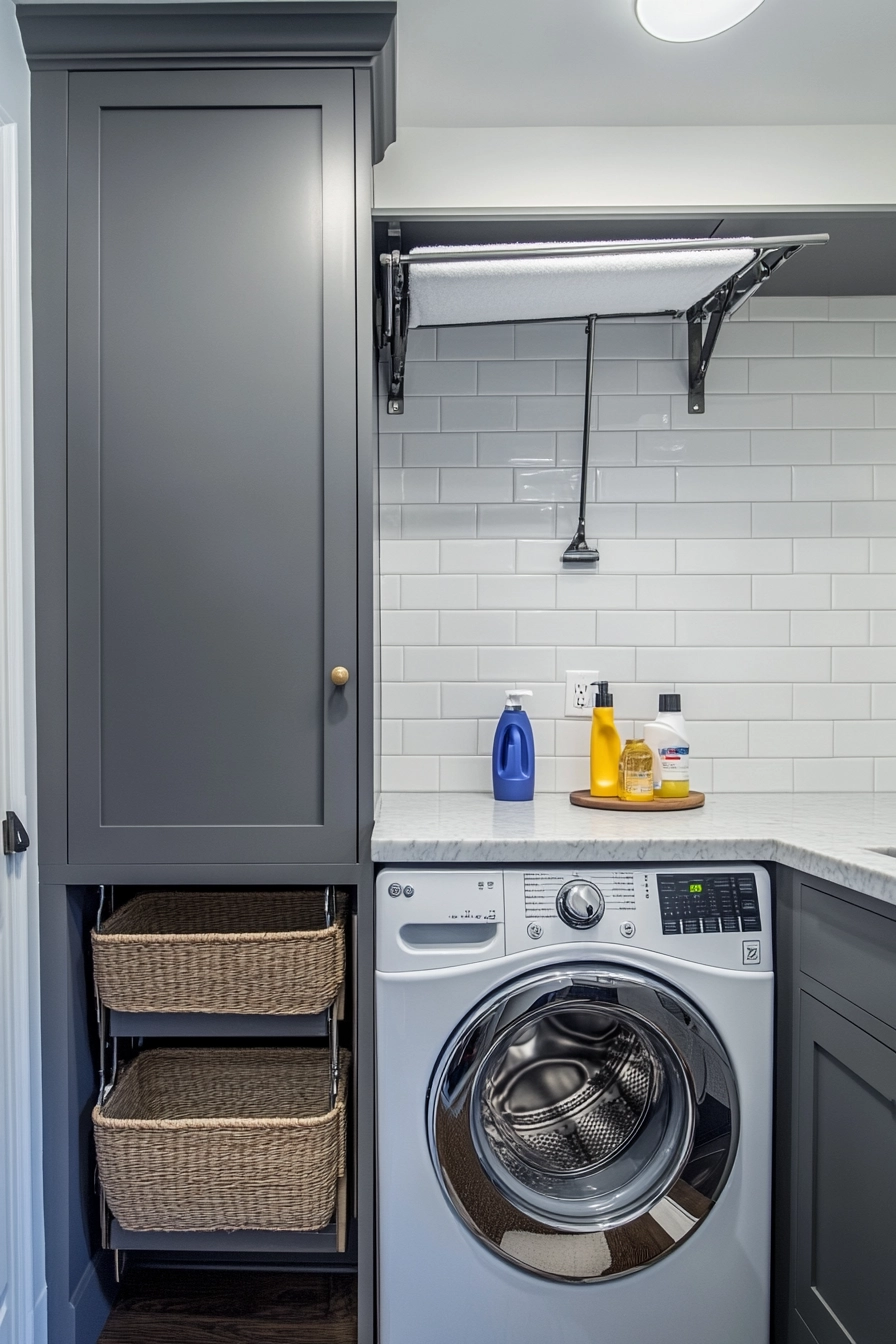
In conclusion, the design concepts presented in this article illustrate the numerous possibilities for creating beautiful and functional small studio apartments. By carefully considering space, layout, and personal style, you can transform your living area into a sanctuary that reflects your personality while meeting your practical needs.
We encourage you to experiment with these ideas in your own home, tailoring them to fit your lifestyle and preferences. Remember, thoughtful design is the key to maximizing both comfort and aesthetics in any space.

