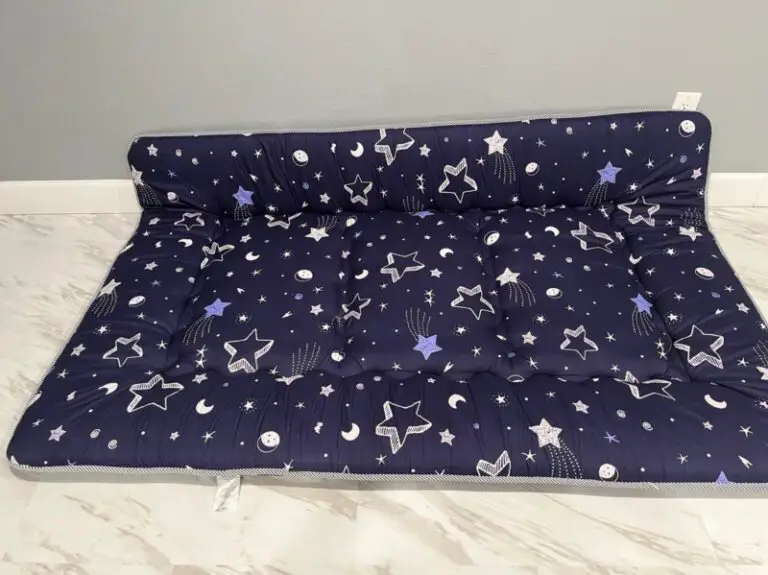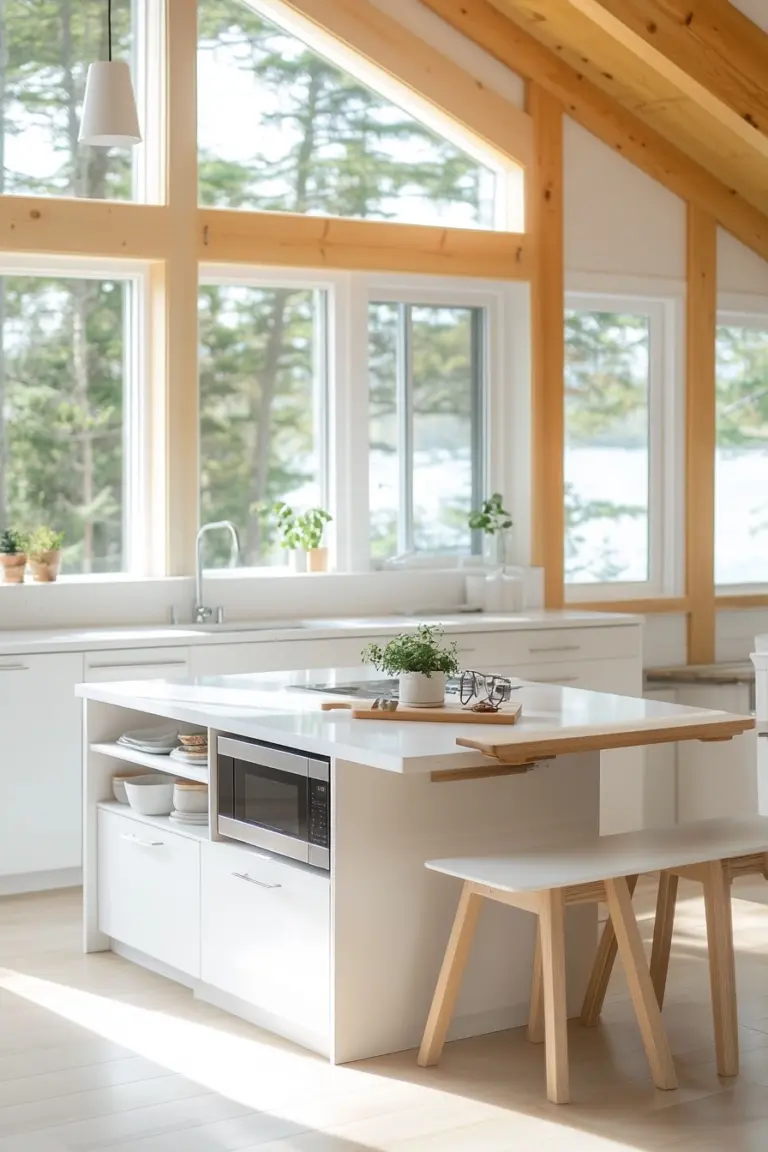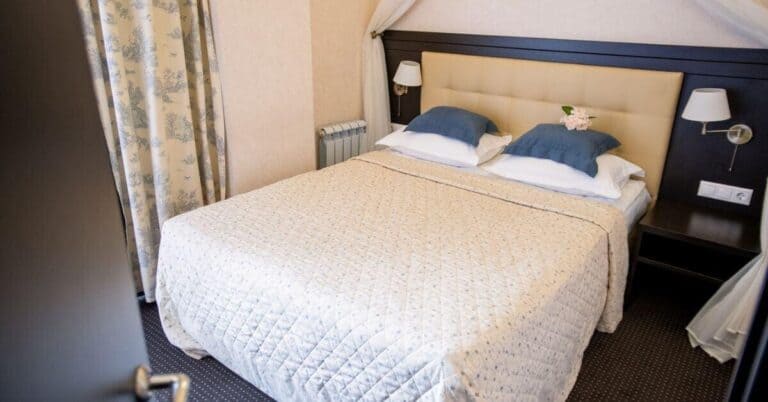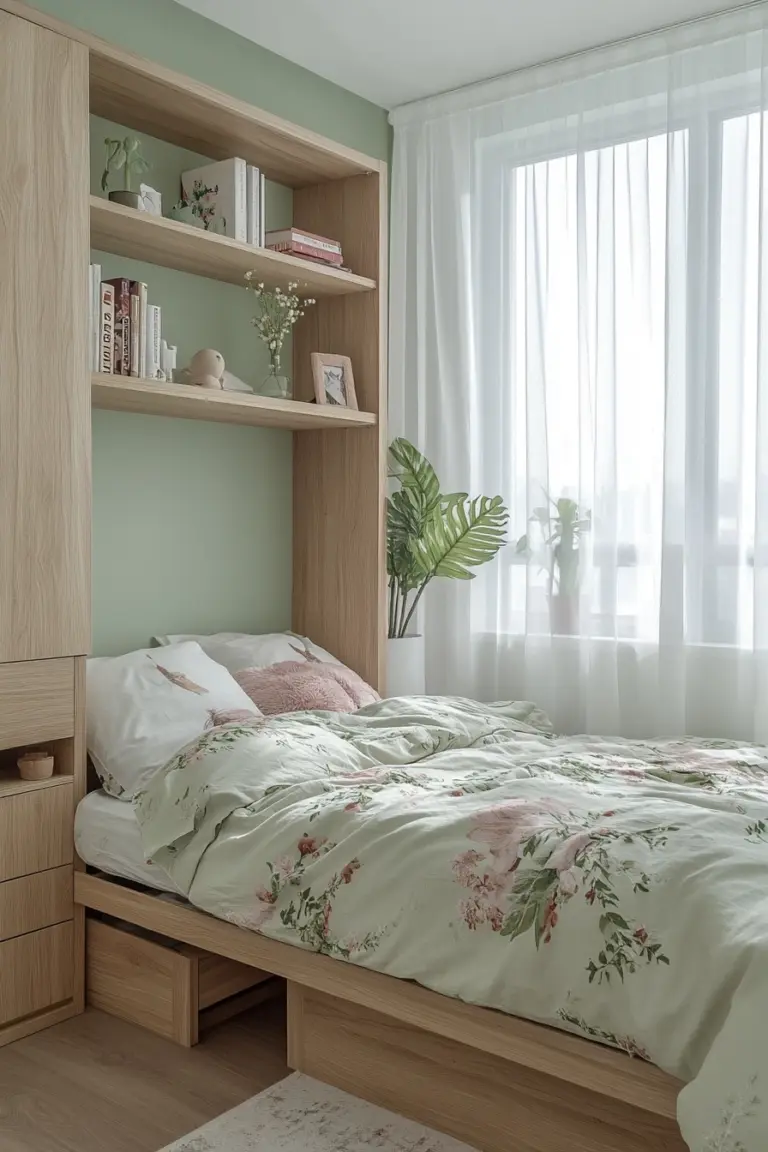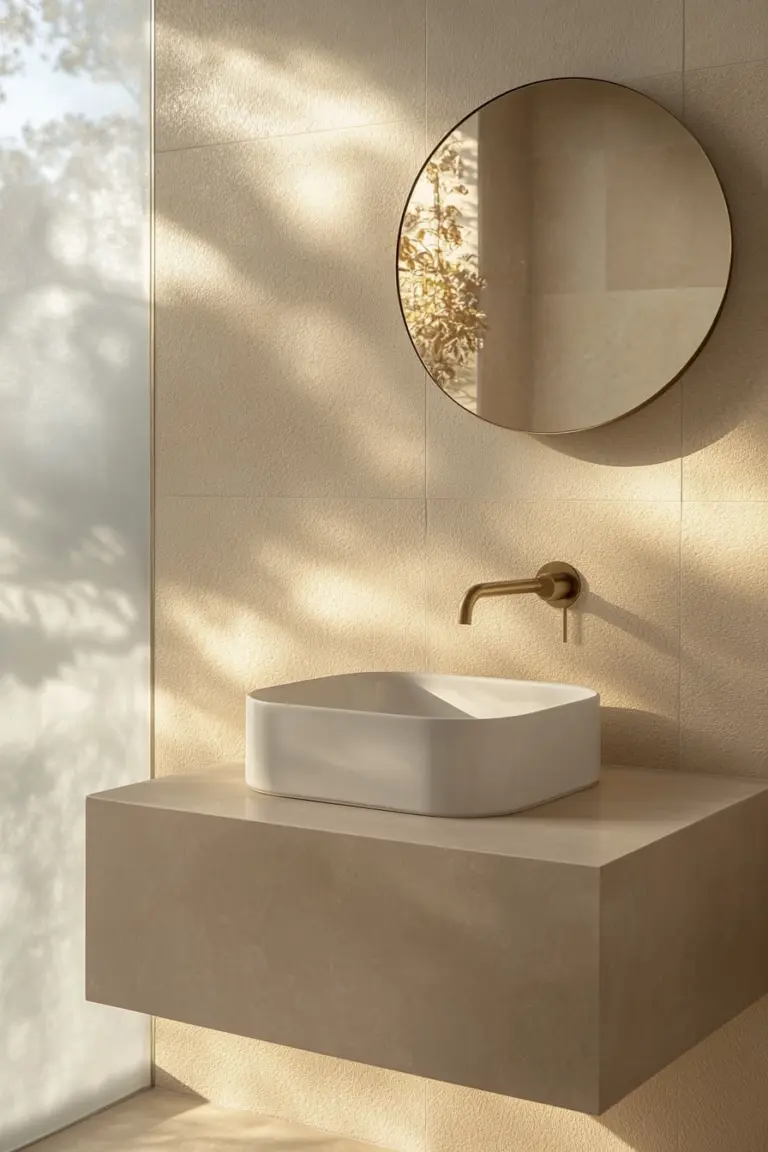Small Bathroom Remodel Ideas
When it comes to home improvement, small bathrooms often present unique challenges, yet they also offer an incredible opportunity for creative design solutions. A thoughtful remodel can transform these compact spaces into functional and stylish retreats, reflecting the homeowner’s personality and lifestyle.
With endless possibilities, the right design can turn a mundane bathroom into a sanctuary, marrying aesthetics with practicality.
This article delves into an array of small bathroom remodel ideas, each catering to different tastes and preferences. From minimalist modern designs to vintage charm, these concepts showcase how smart spatial planning, clever storage solutions, and eye-catching decor can elevate even the tiniest of bathrooms.
Explore the uniqueness of each design and find inspiration to revitalize your own space.
1. Compact Walk-In Shower with Frameless Glass Enclosure
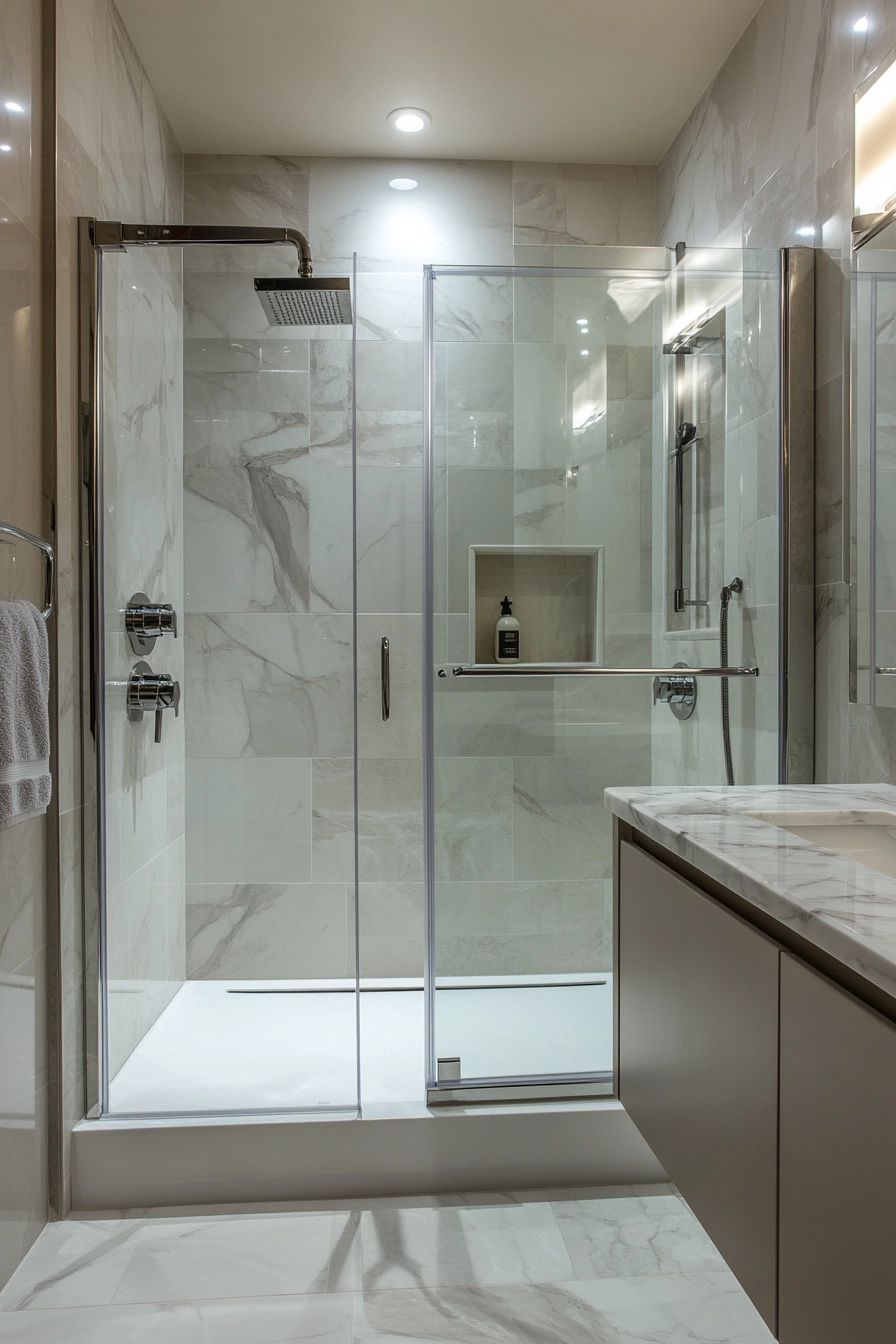
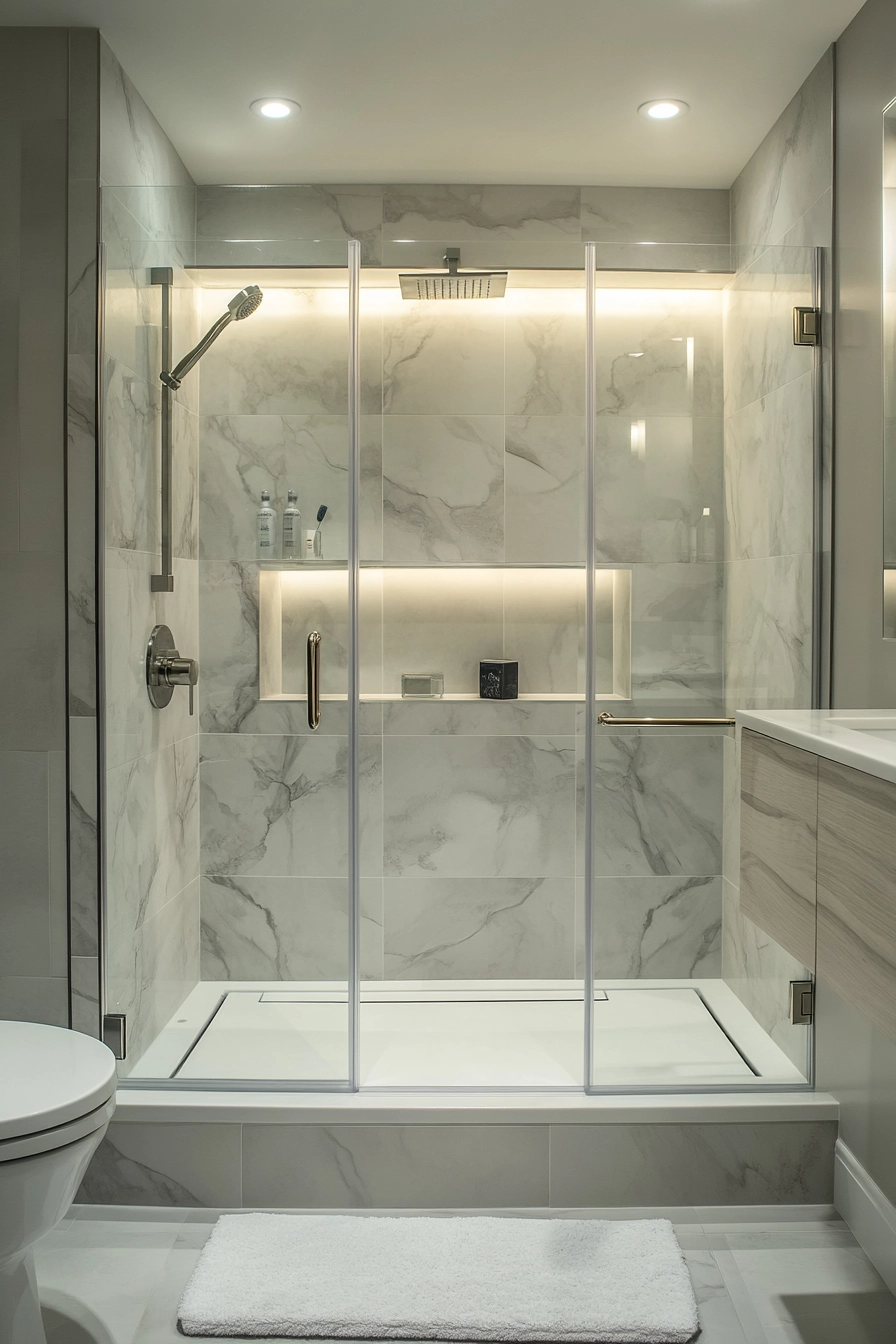
This small bathroom remodel features a compact walk-in shower enclosed by sleek frameless glass, creating an illusion of more space. The soft grey tones of the marble-look porcelain tiles seamlessly blend with the modern floating vanity, which boasts integrated LED lighting that enhances the overall ambiance.
The brushed nickel fixtures and minimalist hardware contribute to a clean aesthetic, while the natural light floods in, illuminating every detail.
The efficient design of this bathroom emphasizes functionality without sacrificing style. The frameless glass not only opens up the space visually but also makes cleaning easy.
The floating vanity allows for storage without occupying floor space, crucial in a smaller environment. The soft grey tiles are not only trendy but also reflect light beautifully, further enhancing the feeling of spaciousness.
- Choose a frameless glass enclosure to maximize visual space.
- Opt for a floating vanity to free up floor space.
- Incorporate LED lighting for a modern touch.
- Select tiles that reflect light to enhance the room’s brightness.
- Use brushed nickel fixtures for a sleek, contemporary look.
Pro Design Tip: When selecting tiles, consider large-format options which can create a seamless look and minimize grout lines, making the space appear larger.
Budget Consideration: Frameless glass enclosures can be pricier than traditional shower curtains, but they are an investment that elevates the bathroom’s aesthetic and function.
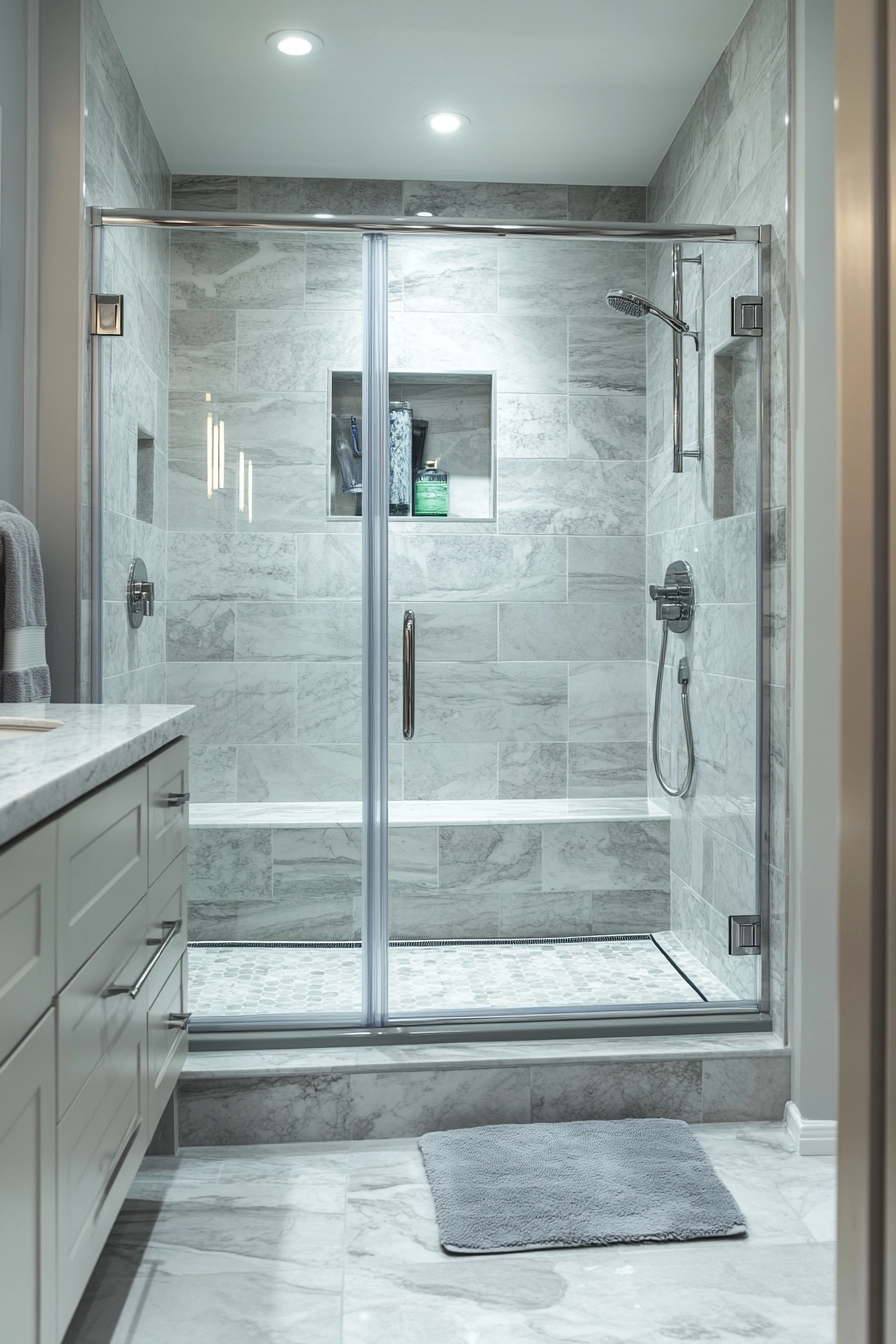
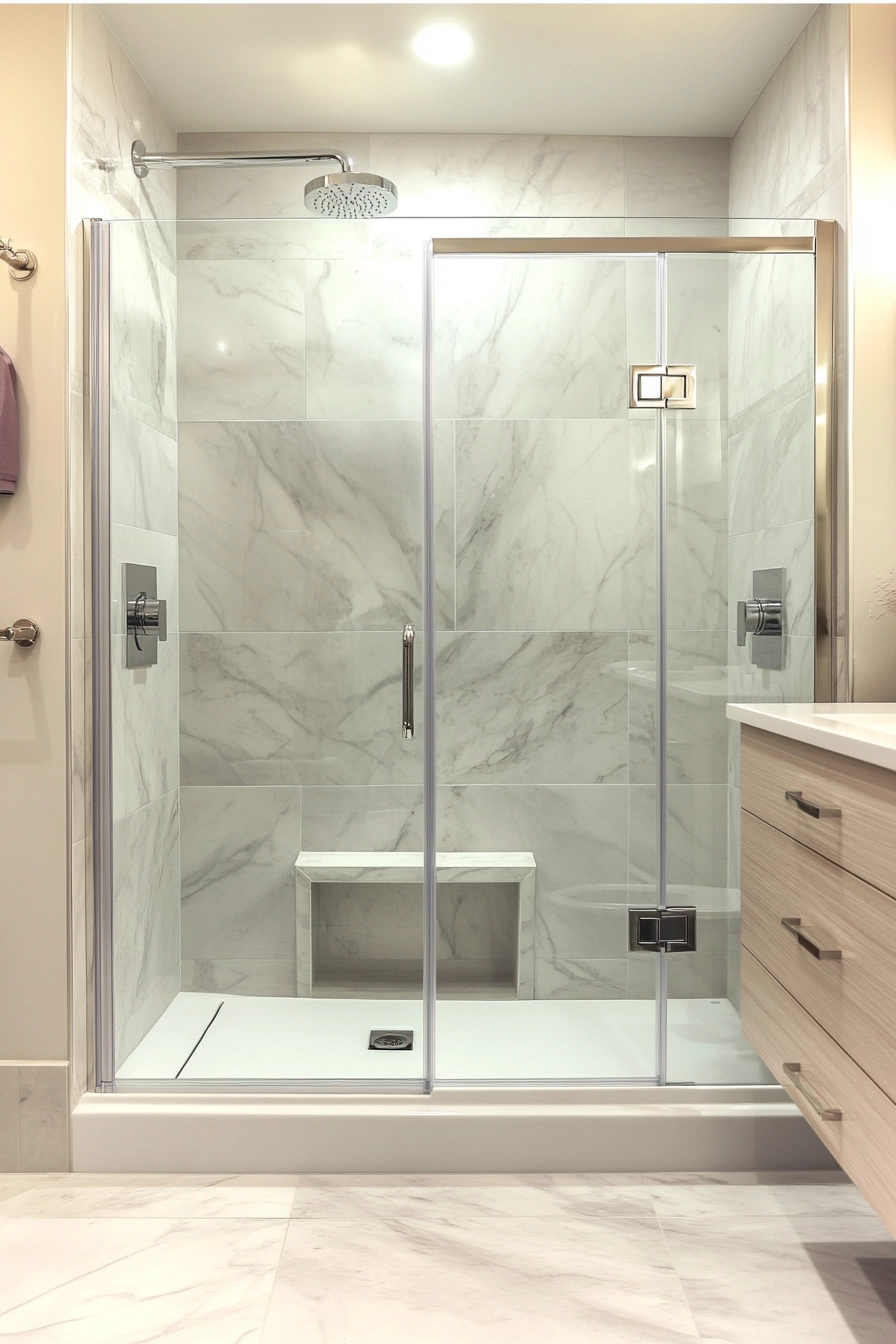
2. Wall-Mounted Toilet for Maximized Floor Space
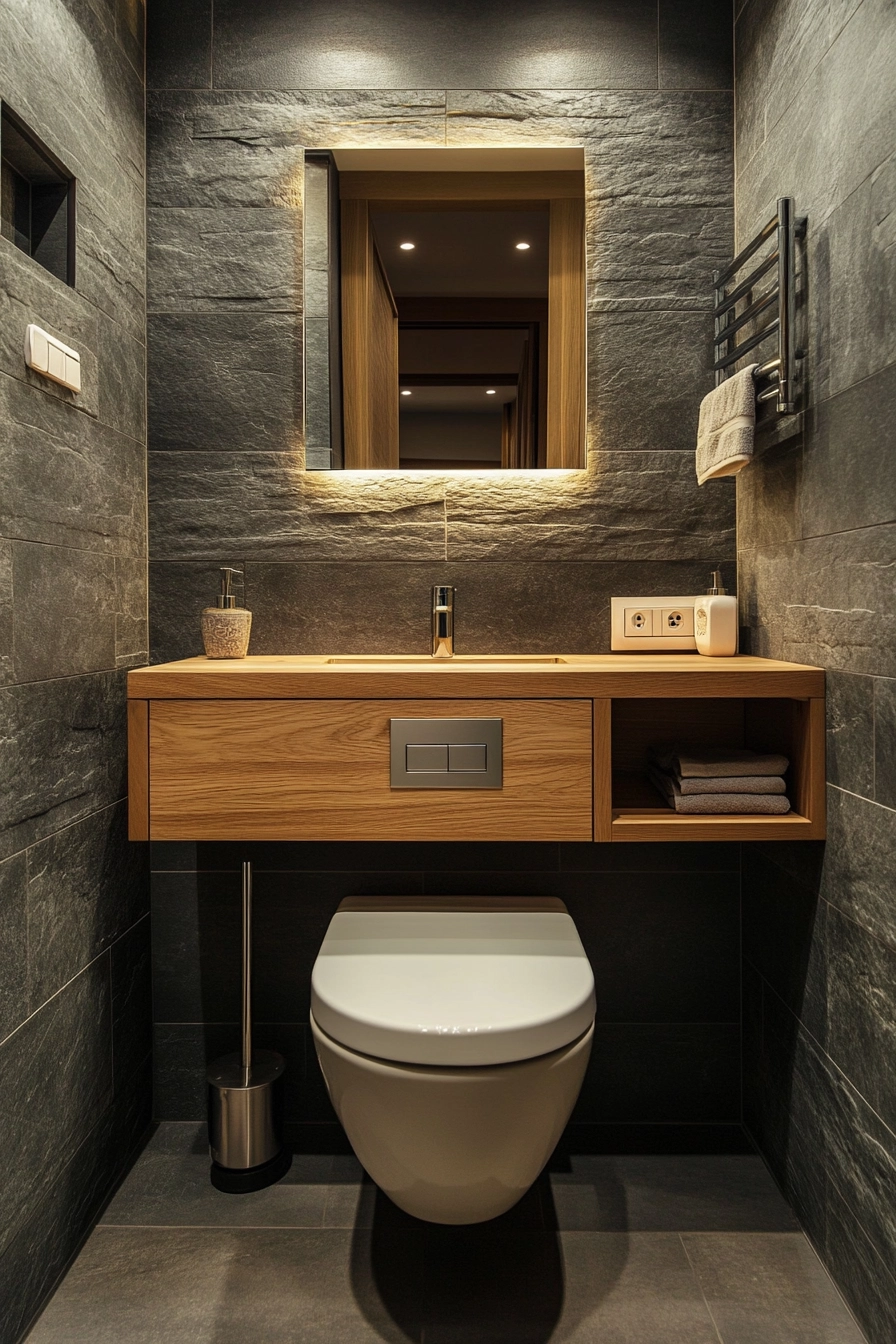
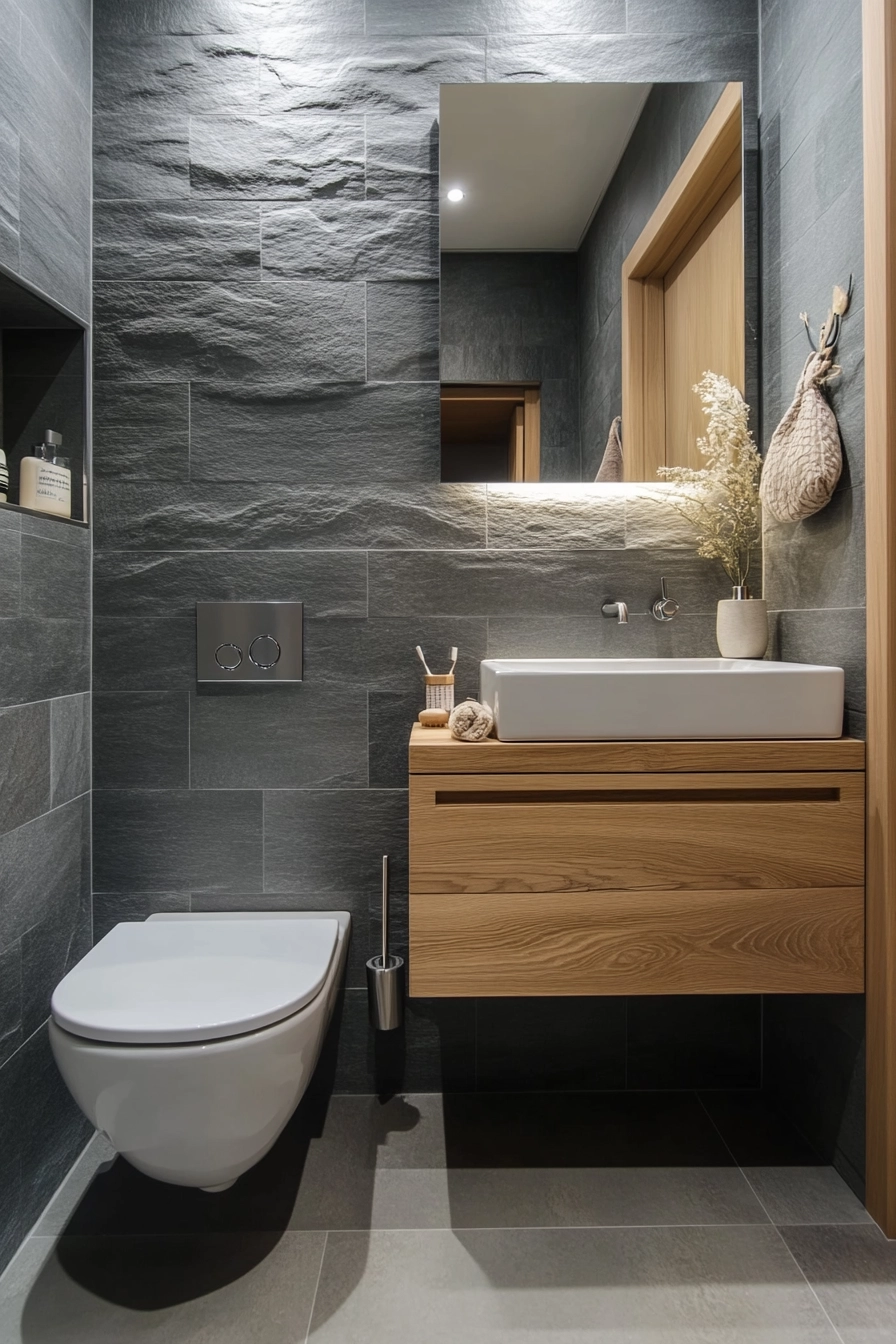
This small bathroom remodel incorporates a wall-mounted toilet, which is a genius solution for maximizing floor space. Complemented by a narrow floating wooden vanity in warm oak finish, this design creates an inviting and functional area.
The textured slate grey wall tiles add depth and contrast, and a large mirror with hidden storage elevates both style and practicality.
The warm oak tones of the vanity juxtapose beautifully with the cool slate tiles, establishing a harmonious balance. The wall-mounted toilet creates a clean, uncluttered look, essential in small bathrooms.
The hidden storage in the mirror allows for easy access to necessities while maintaining a tidy appearance.
- Install a wall-mounted toilet to create an illusion of more floor space.
- Opt for a floating vanity to enhance accessibility.
- Utilize large mirrors for depth and hidden storage solutions.
- Incorporate textured tiles for visual interest.
- Choose warm wood finishes to add a touch of coziness.
Pro Design Tip: When selecting mirrors, consider backlit options for added illumination and modern flair.
Budget Consideration: Wall-mounted toilets may require additional plumbing work, so factor this into your budget if you choose this stylish option.
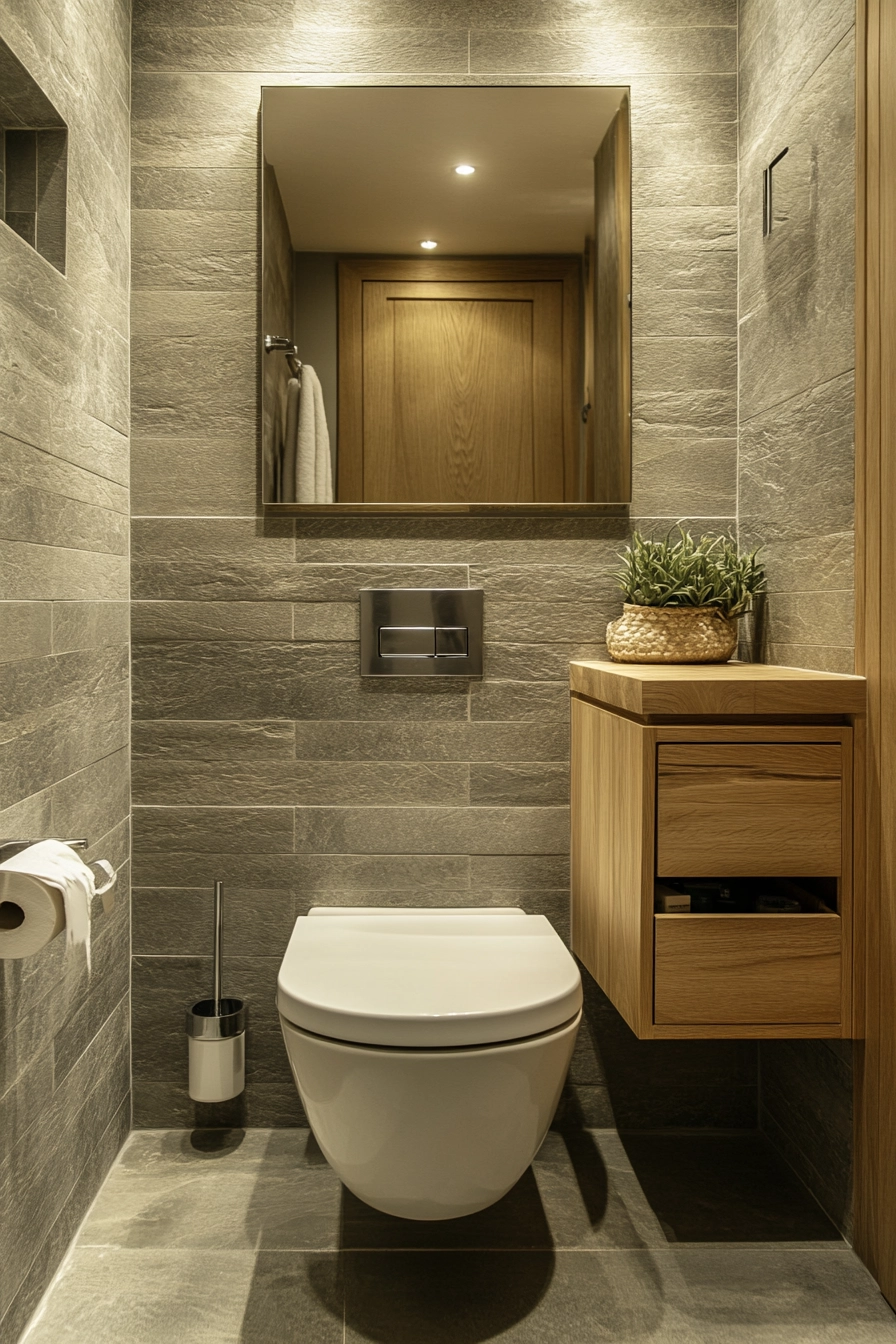
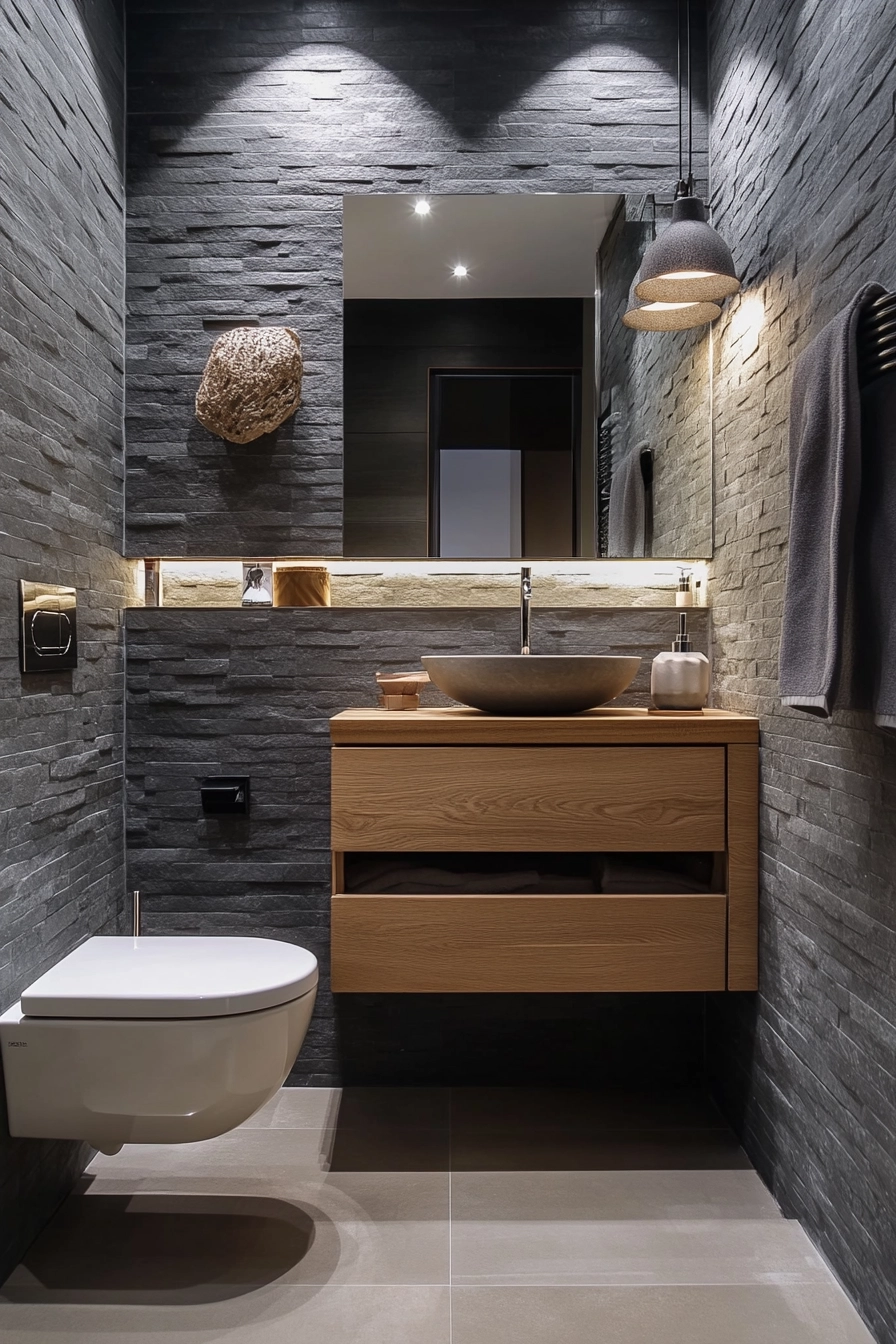
3. Monochromatic Grey Color Scheme with Hexagonal Ceramic Tiles
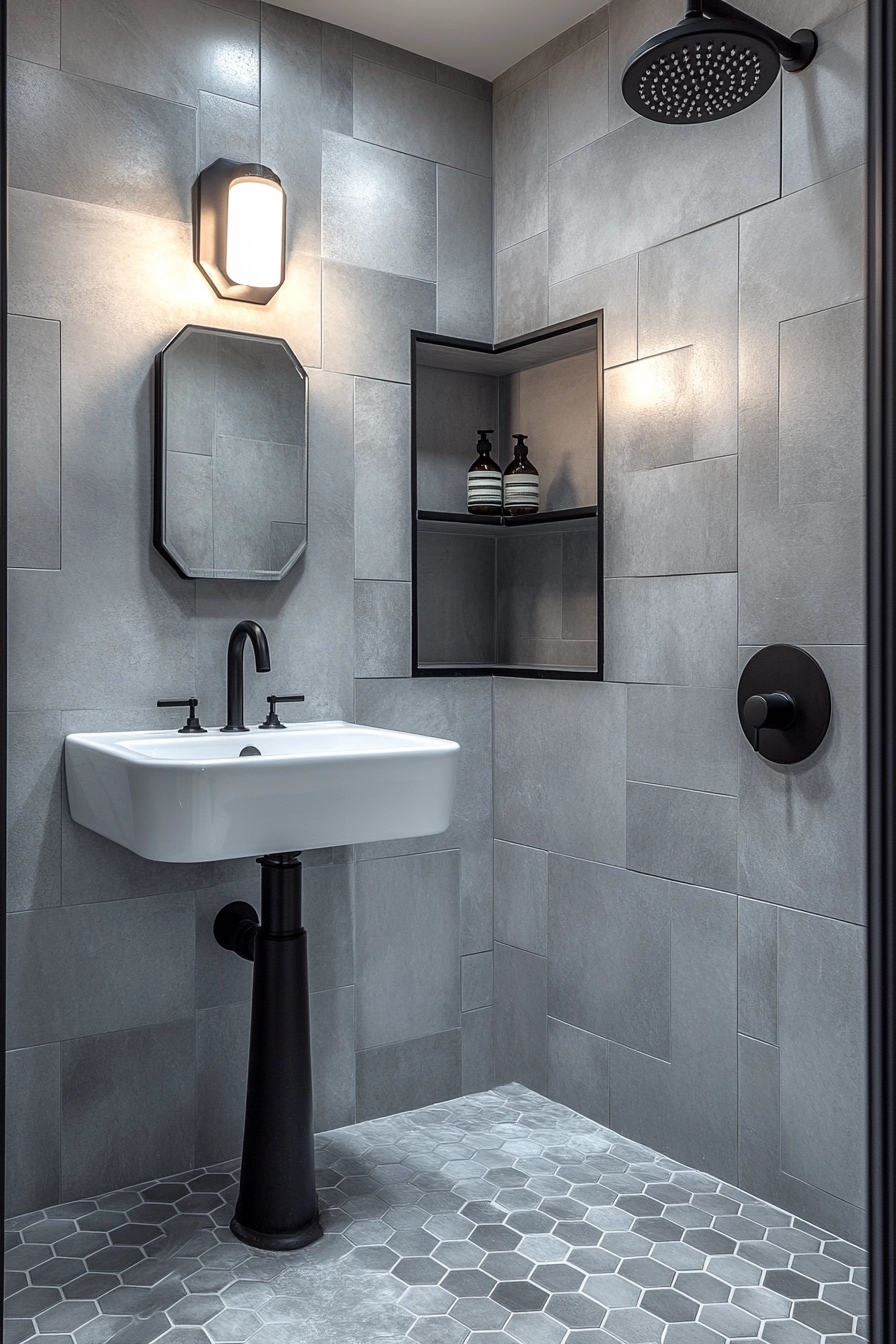
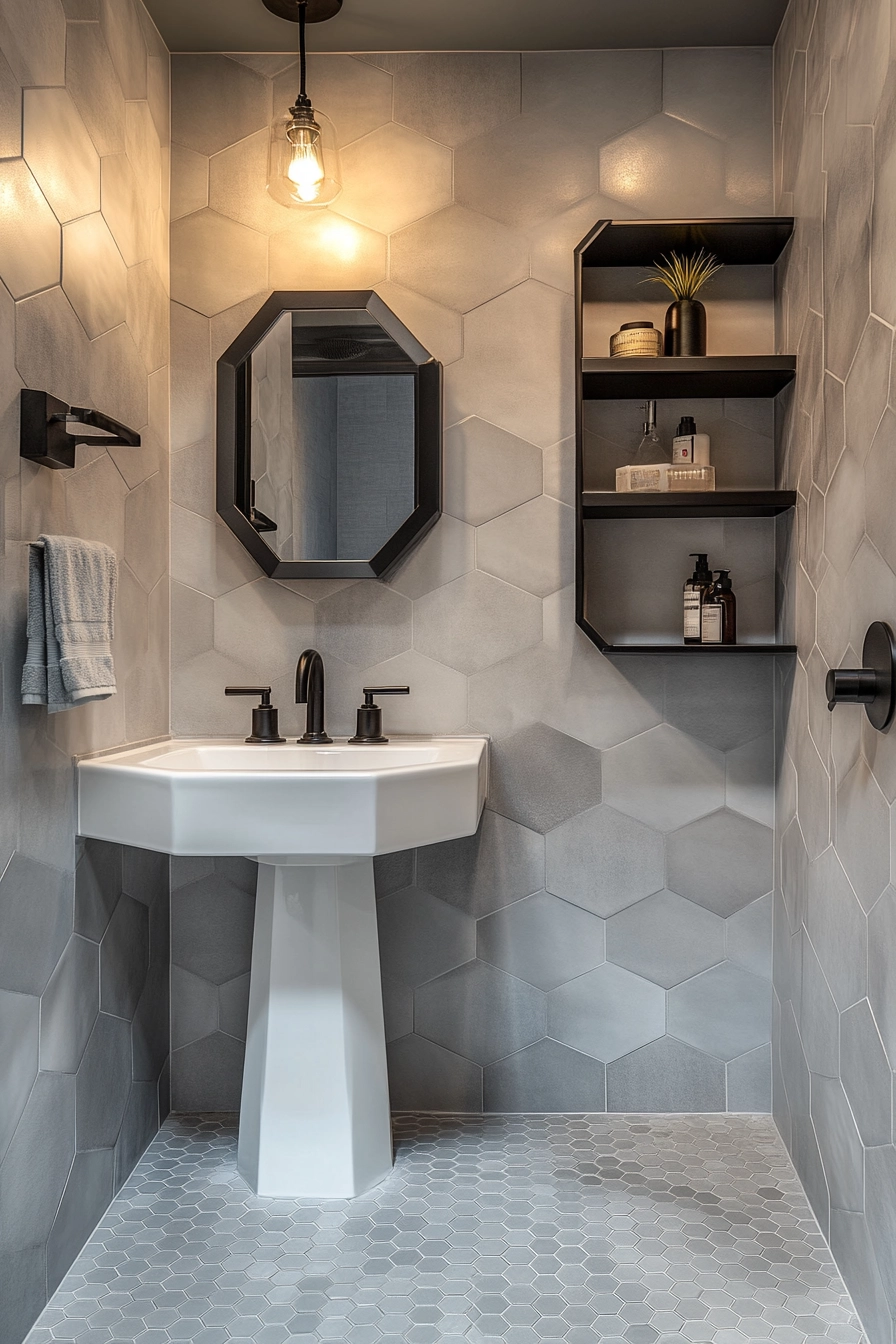
This design showcases a chic monochromatic grey color scheme featuring hexagonal ceramic tiles, emphasizing a contemporary and sophisticated aesthetic. A corner pedestal sink optimizes floor space, while recessed wall shelving provides practical storage for toiletries.
Matte black shower fixtures and industrial-inspired lighting introduce a striking contrast to the soft grey tones, creating a dynamic visual play.
The hexagonal tiles not only serve as a standout feature but also create a unique texture that draws the eye. The use of matte black fixtures enhances the modern vibe, while the corner pedestal sink maximizes space, proving that functionality can coexist with style.
The recessed shelving is an ingenious way to keep essentials organized while maintaining a sleek look.
- Use hexagonal tiles to add a distinctive design element.
- Incorporate a corner pedestal sink to save space.
- Opt for matte black fixtures for a contemporary contrast.
- Install recessed shelving for practical storage solutions.
- Maintain a monochromatic palette for a cohesive feel.
Pro Design Tip: When working with a monochromatic scheme, play with different textures to add depth and interest to the space.
Budget Consideration: Hexagonal tiles can be more expensive than standard square tiles, so plan your budget accordingly.
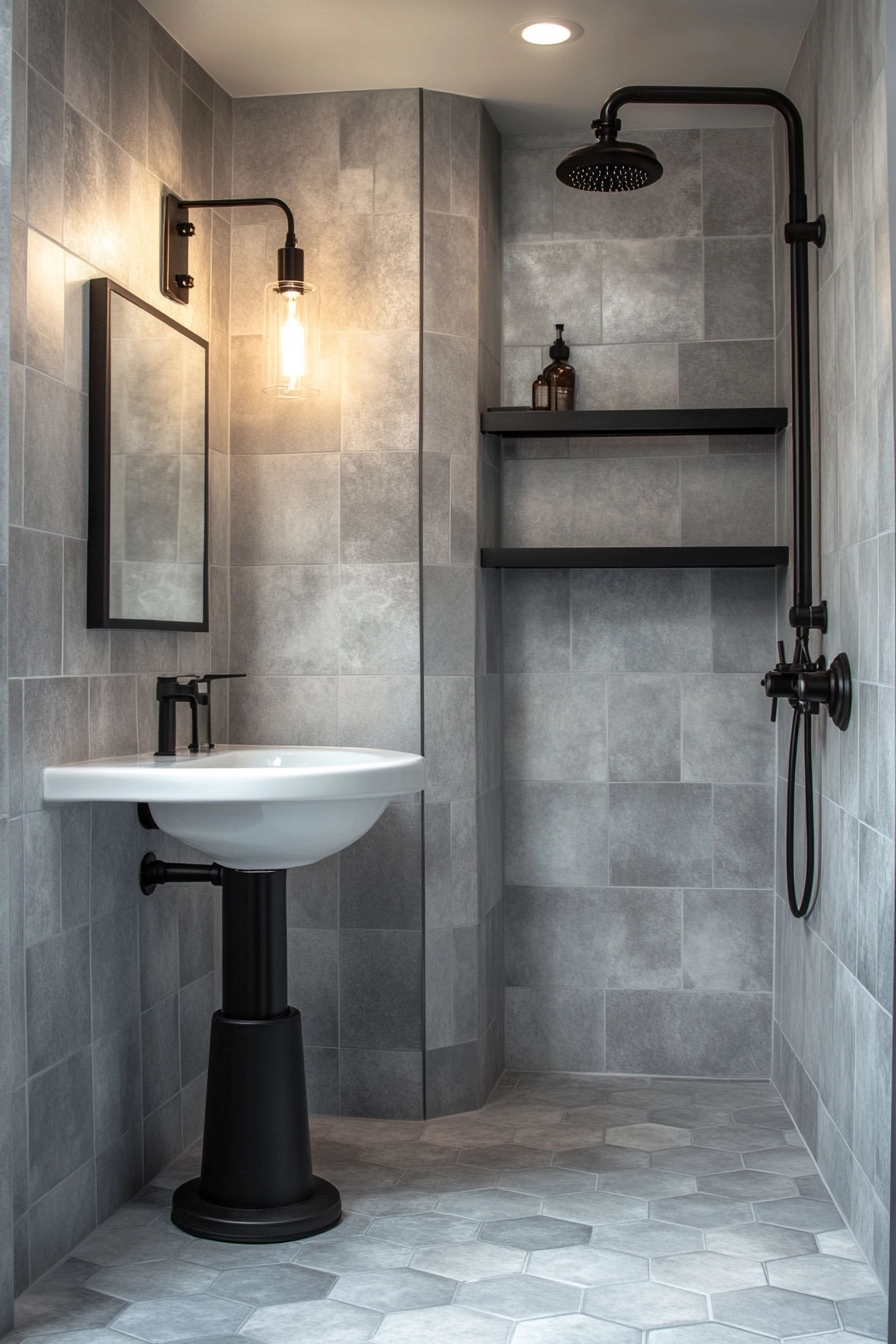
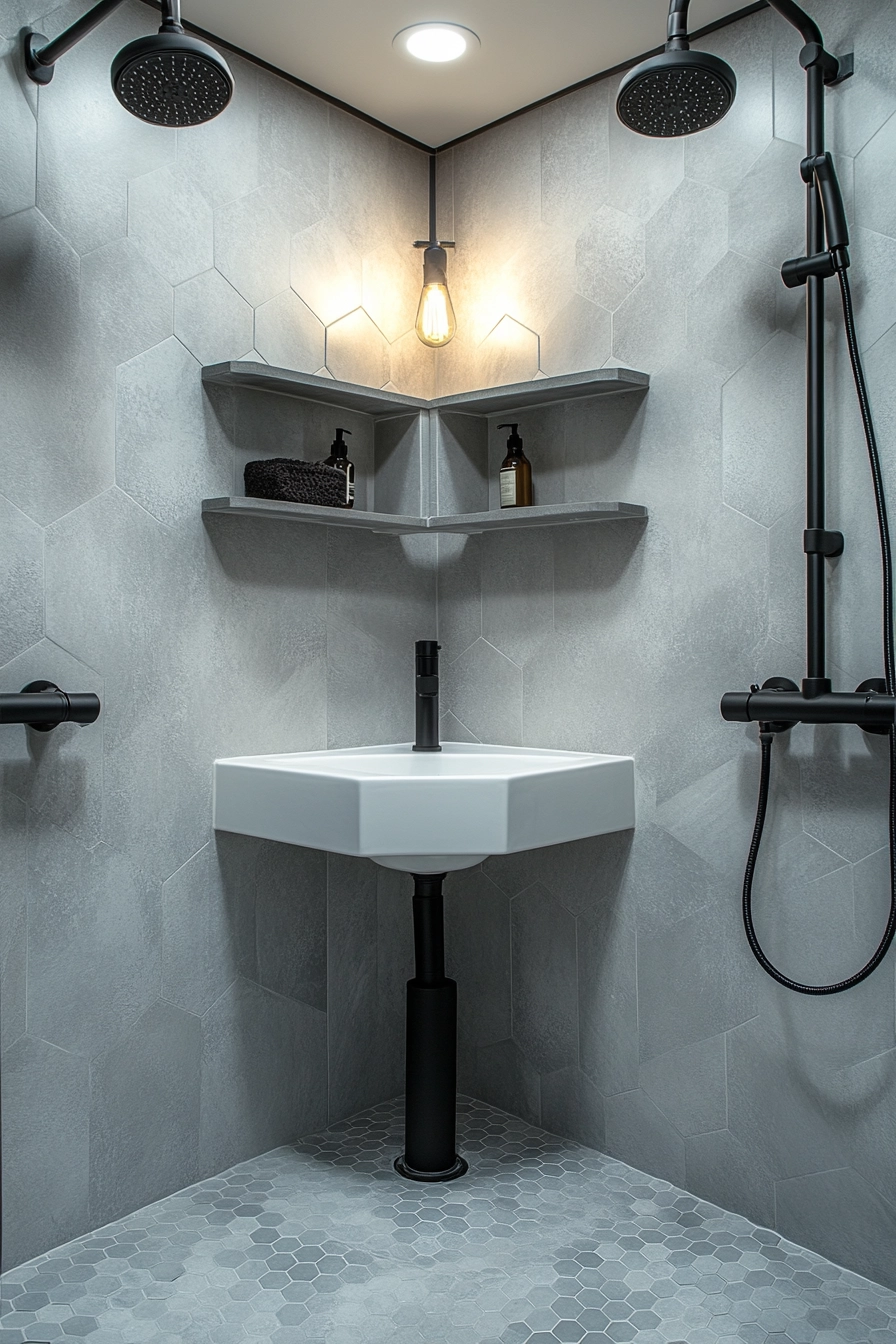
4. Vertical Storage Solutions with Ladder-Style Shelving
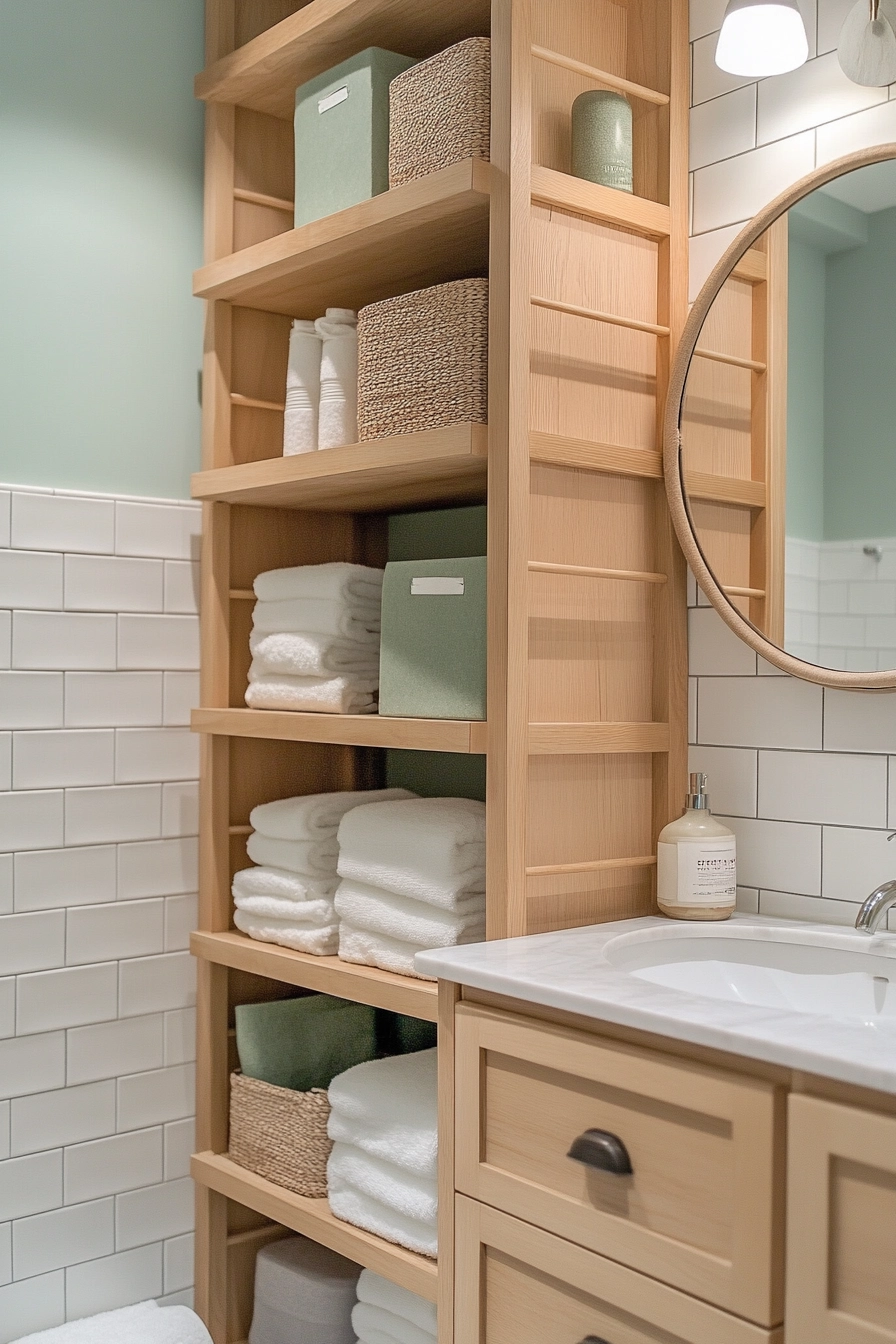
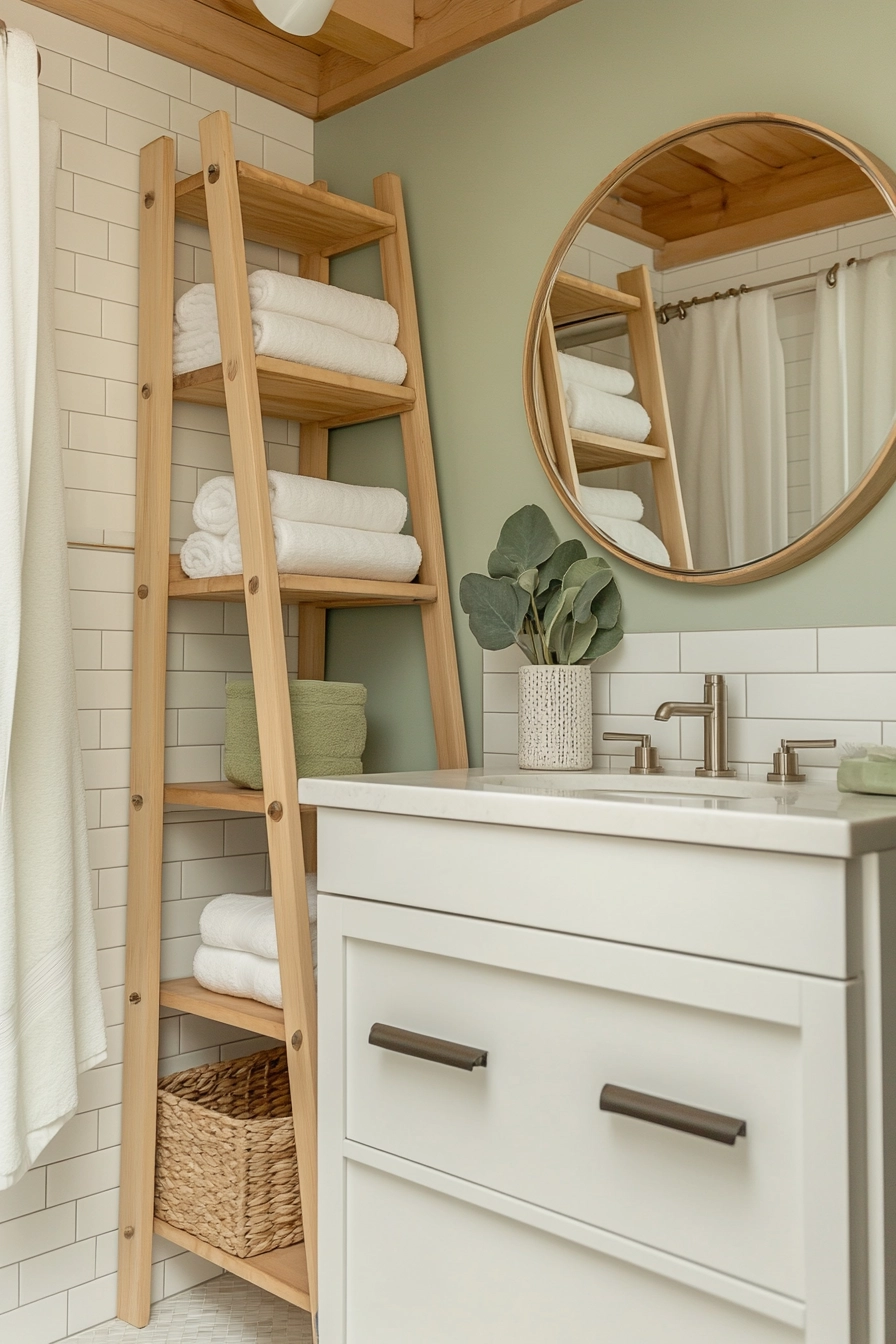
This small bathroom remodel emphasizes vertical storage with ladder-style shelving crafted from natural wood tones. Built-in niches adorned with classic white subway tiles provide an elegant backdrop for toiletries, while a round mirror with integrated task lighting serves as a focal point.
Soft sage green accents introduce subtle color variation, adding a fresh touch to this compact space.
The ladder-style shelving not only offers ample storage but also draws the eye upwards, creating the illusion of height in the room. The integration of soft sage green tones brings a calming effect, making it a serene spot to unwind.
The round mirror, paired with task lighting, ensures that the space remains functional while looking stylish.
- Utilize vertical storage solutions to save floor space.
- Incorporate built-in niches for a clean and organized look.
- Choose soft accent colors for a tranquil atmosphere.
- Install integrated lighting in mirrors for enhanced functionality.
- Opt for natural wood finishes for warmth and character.
Pro Design Tip: Consider floating shelves for a modern look that keeps the floor area open.
Budget Consideration: Ladder-style shelving can be DIY-friendly, potentially lowering costs if you choose to build your own.
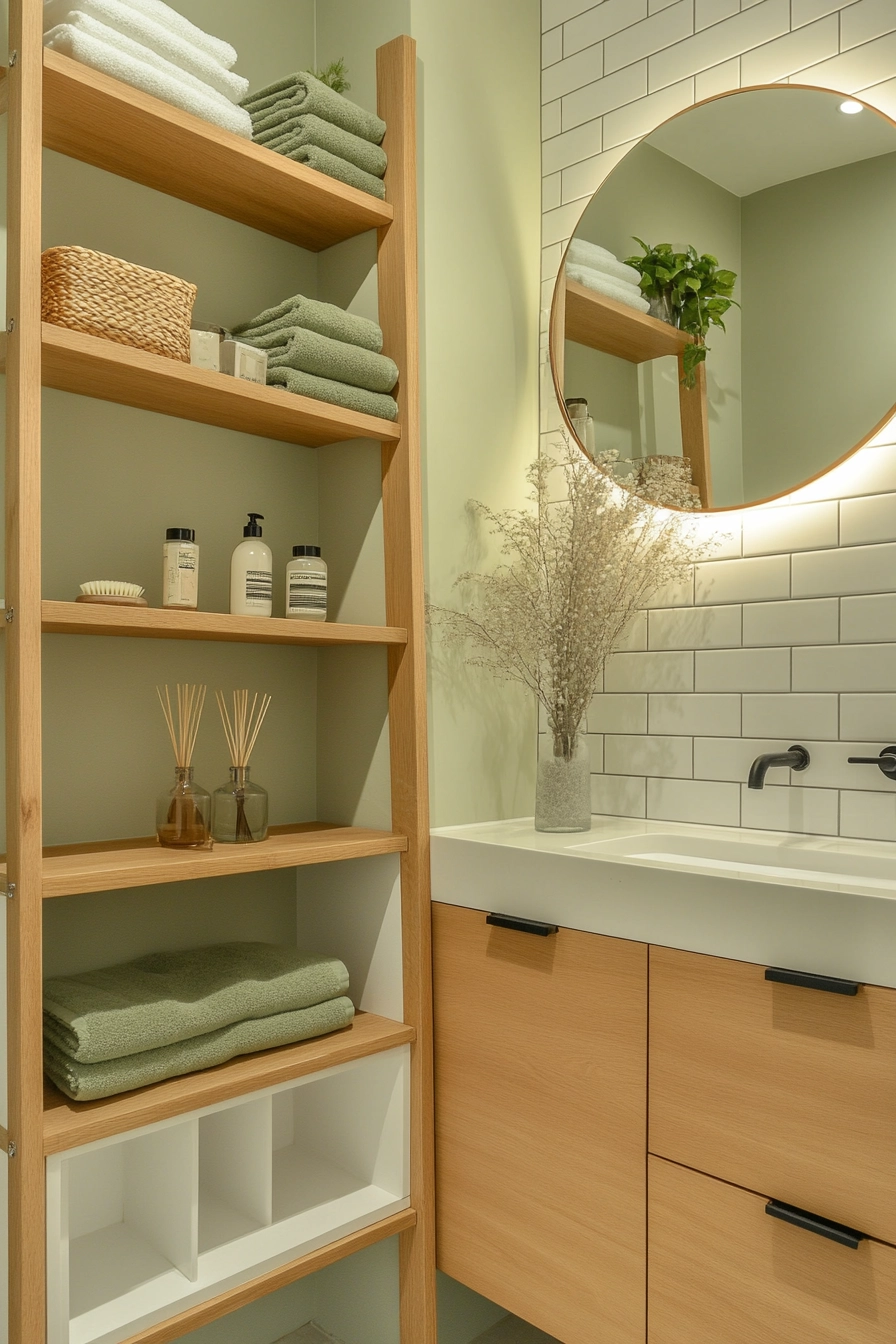
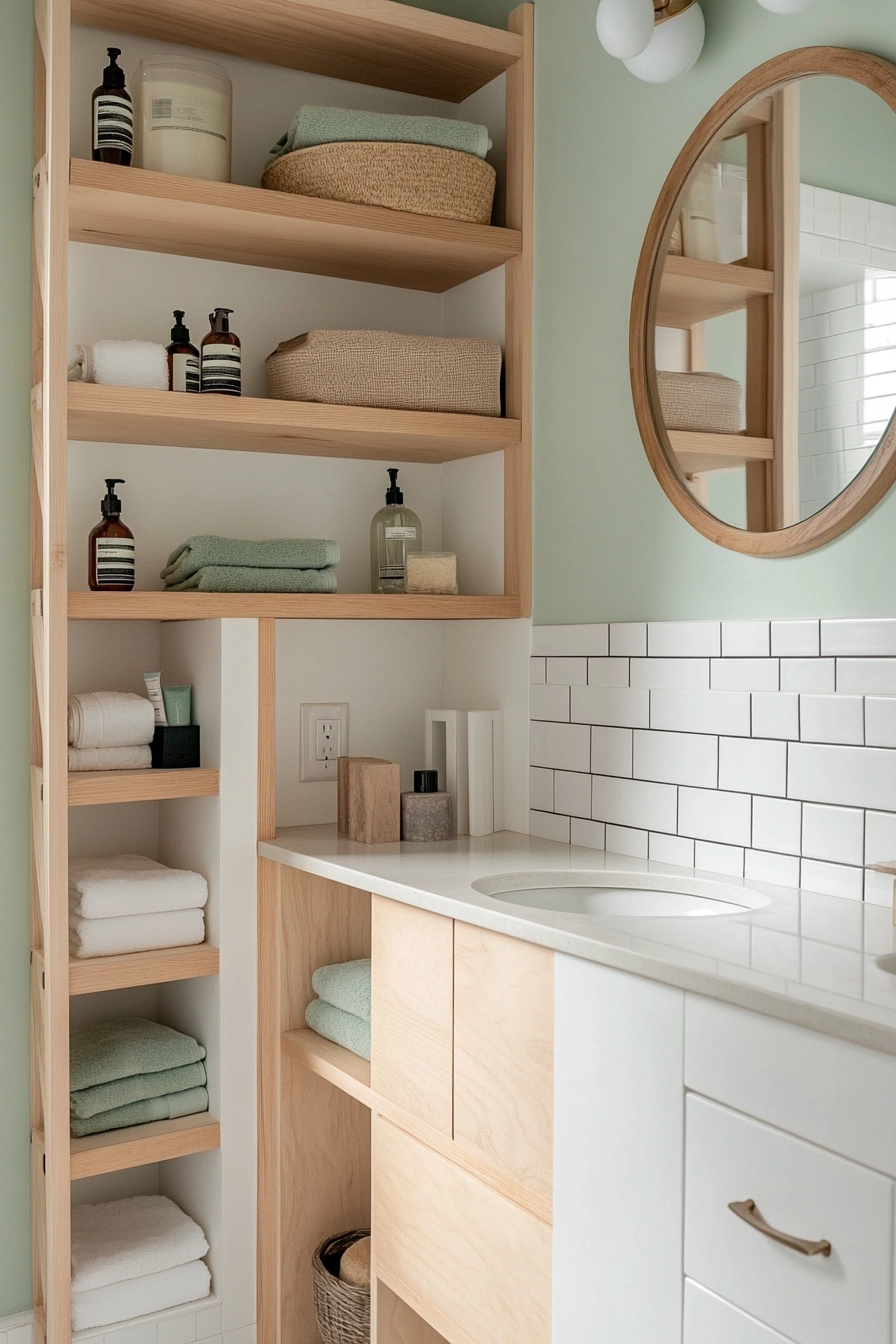
5. Spa-Like Transformation with Rainfall Showerhead
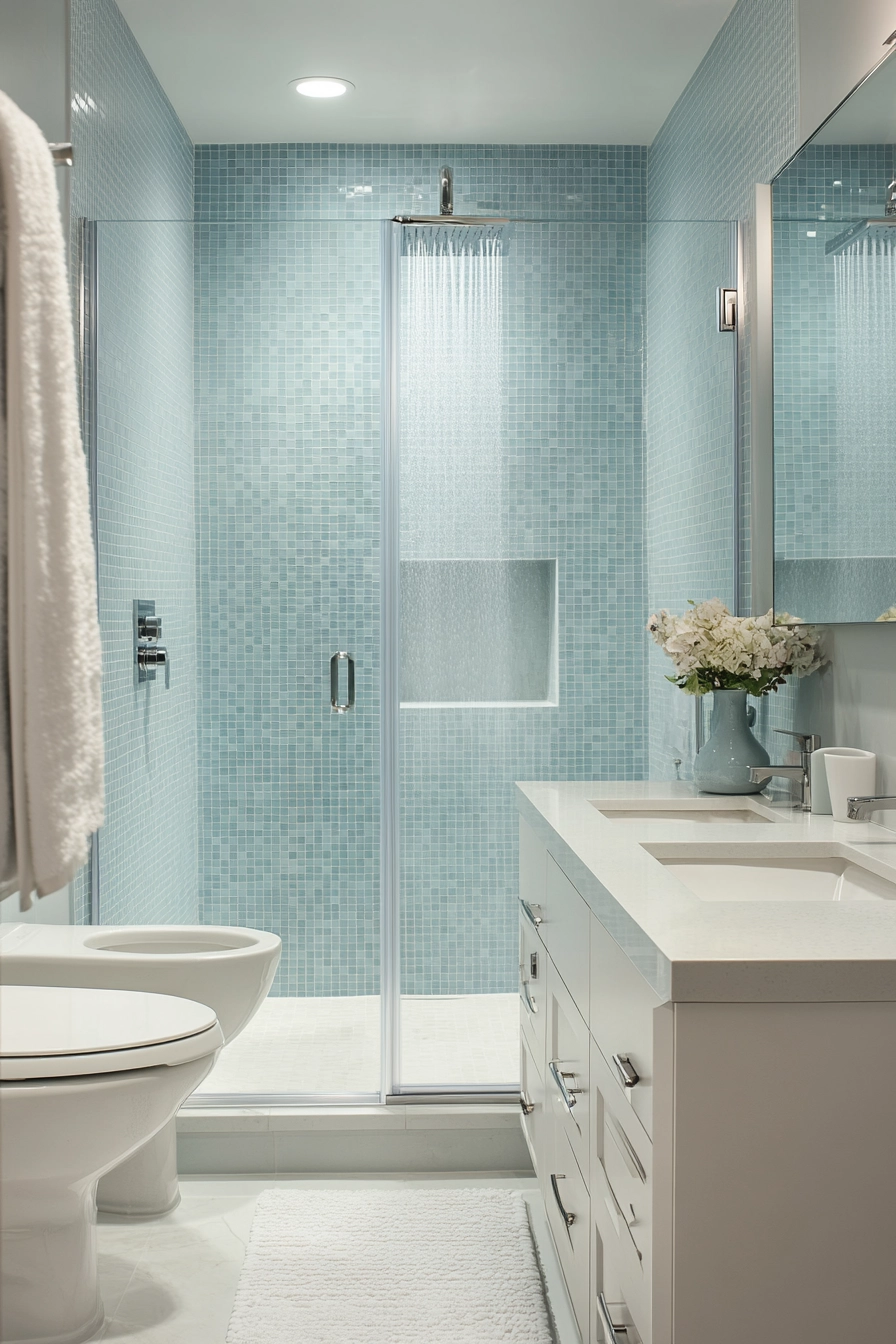
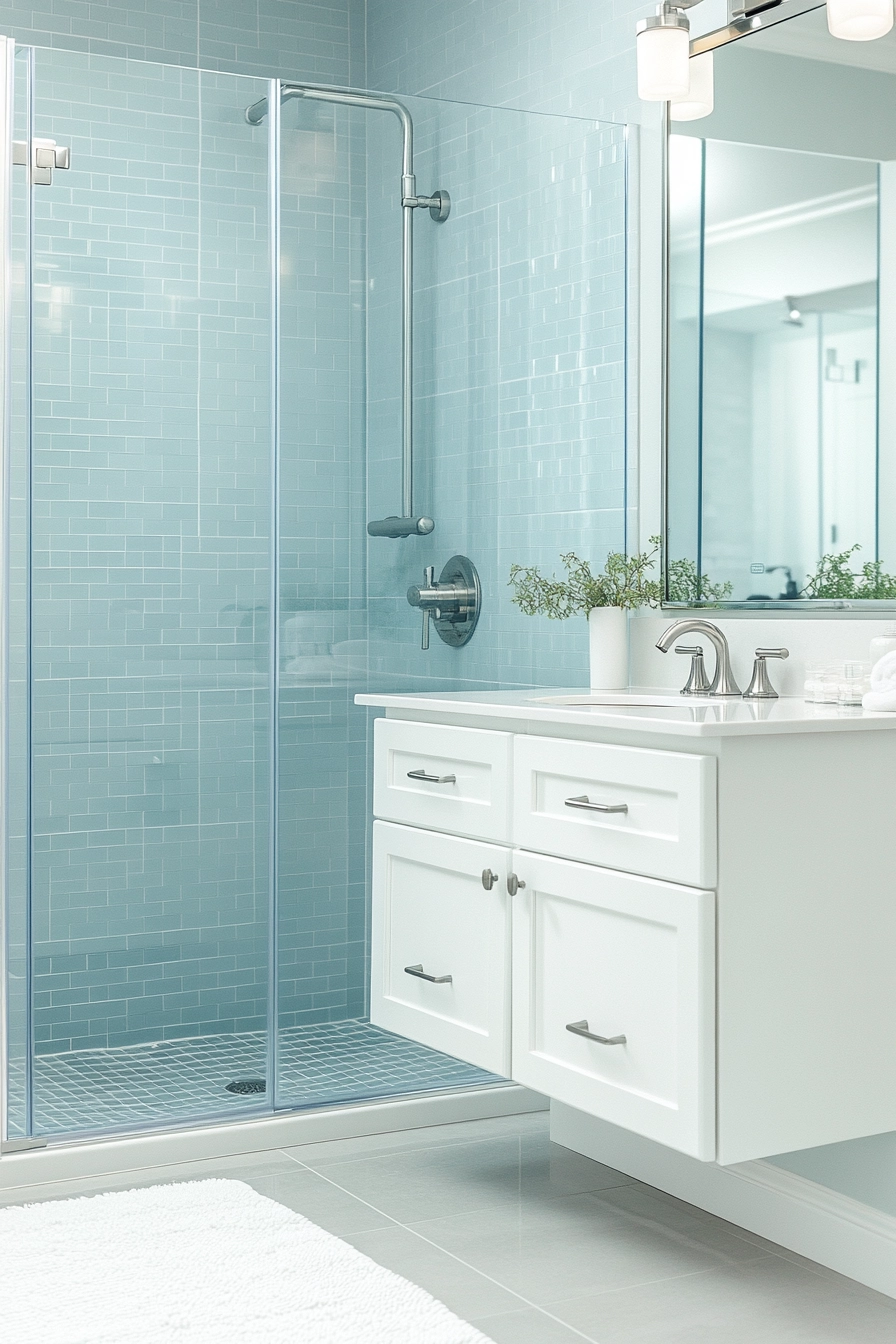
This remodel captures the essence of a spa with a rainfall showerhead, pale blue penny tiles as an accent wall, and a sleek white vanity designed for minimal countertop clutter. The glass shower partition allows for an uninterrupted view, making the space feel larger.
Natural lighting emphasizes the clean lines and tranquil color palette, creating a refreshing ambiance.
The pale blue penny tiles add a unique touch, making the shower area a standout feature while maintaining a serene atmosphere. The rainfall showerhead is not just a luxurious addition; it also enhances the overall experience of the bathroom, allowing you to unwind.
The sleek white vanity keeps the space looking tidy and organized.
- Incorporate a rainfall showerhead for a luxurious feel.
- Use accent tiles to create a focal point in the shower.
- Keep countertops clutter-free with smart storage solutions.
- Utilize glass partitions to maximize the feeling of space.
- Choose soft, natural lighting for a calming atmosphere.
Pro Design Tip: Use a clear shower curtain or frameless glass to maintain visual openness in the bathroom.
Budget Consideration: Rainfall showerheads can range in price, so consider mid-range options that provide both style and functionality.
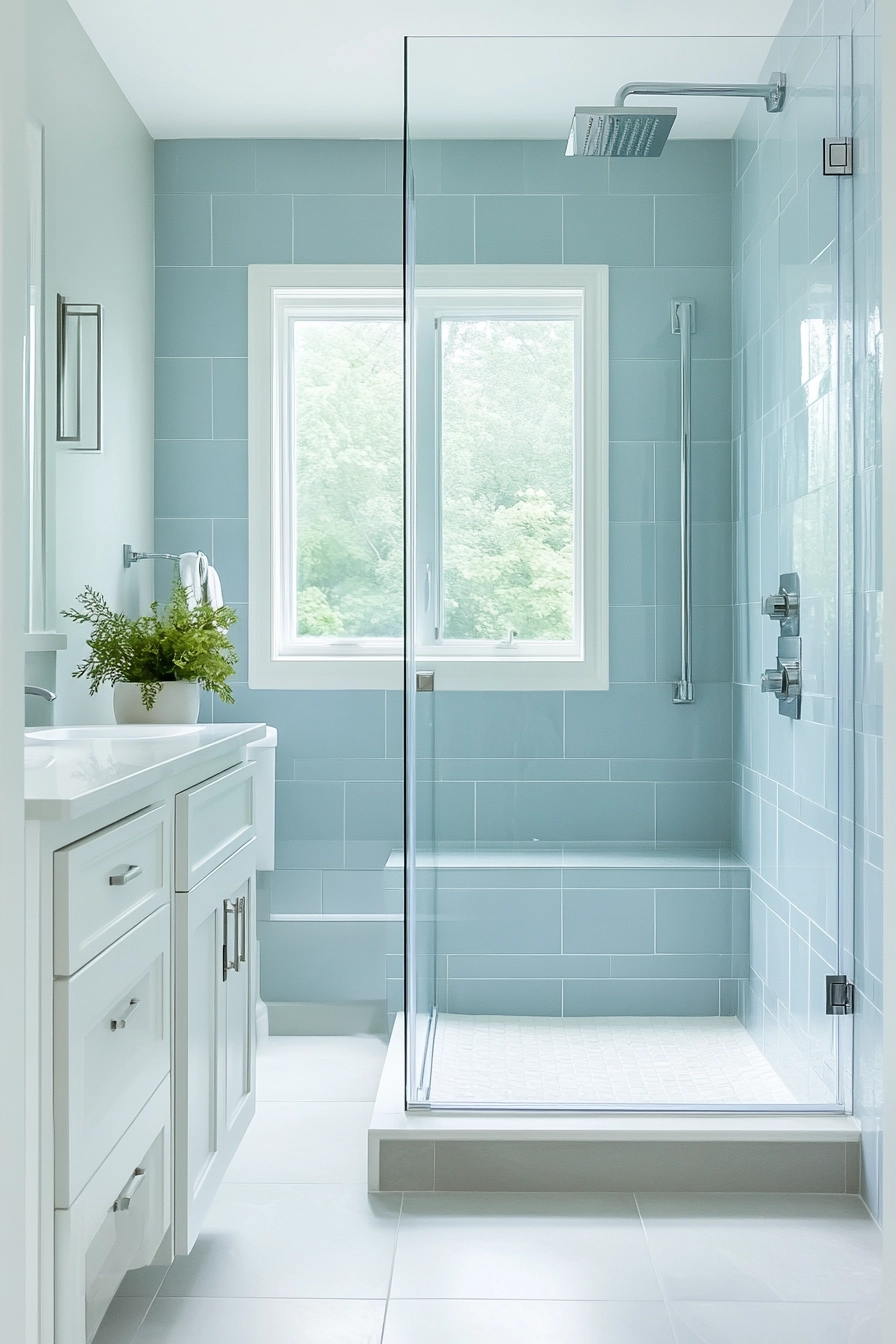
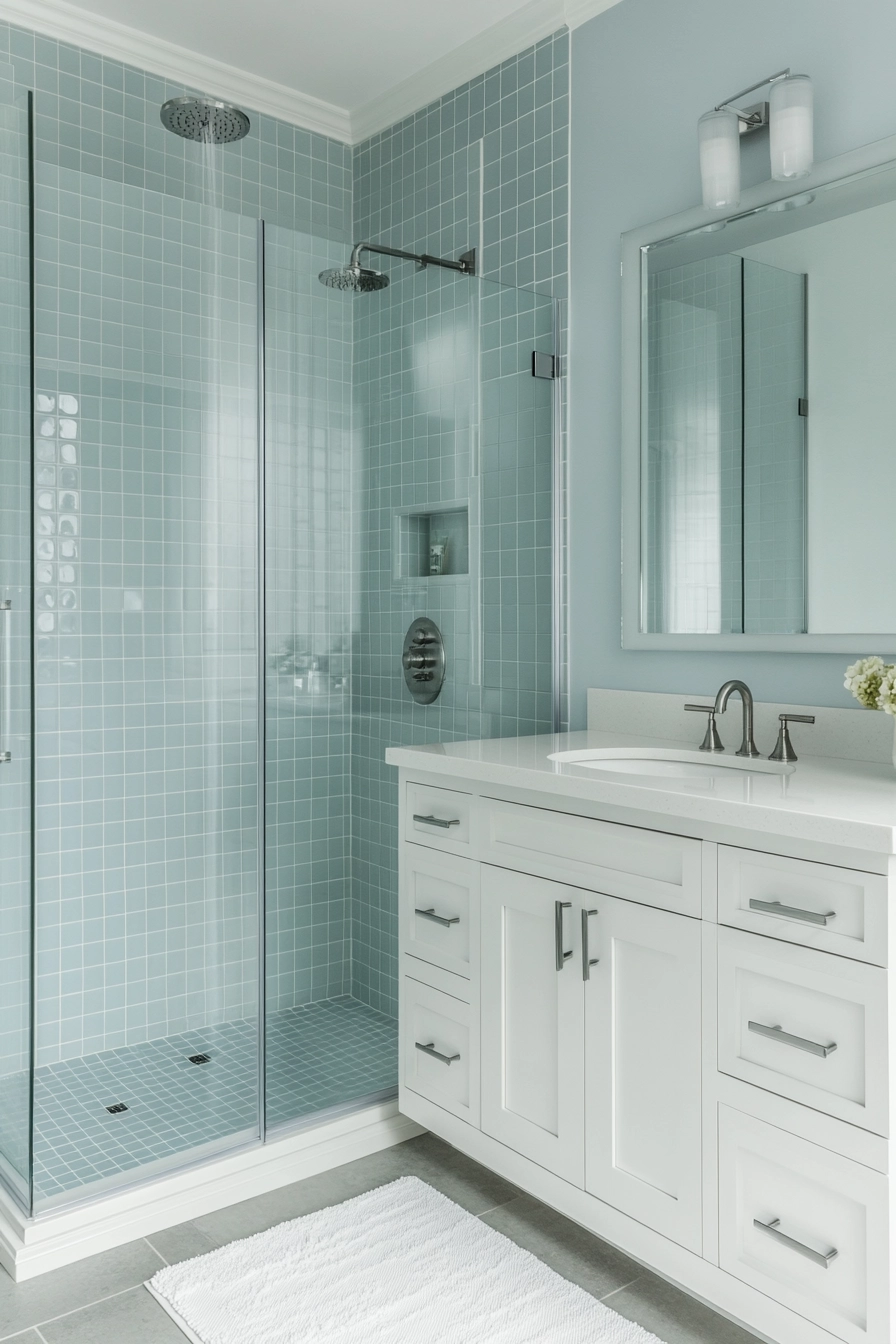
6. Geometric Patterned Floor Tiles in Black and White
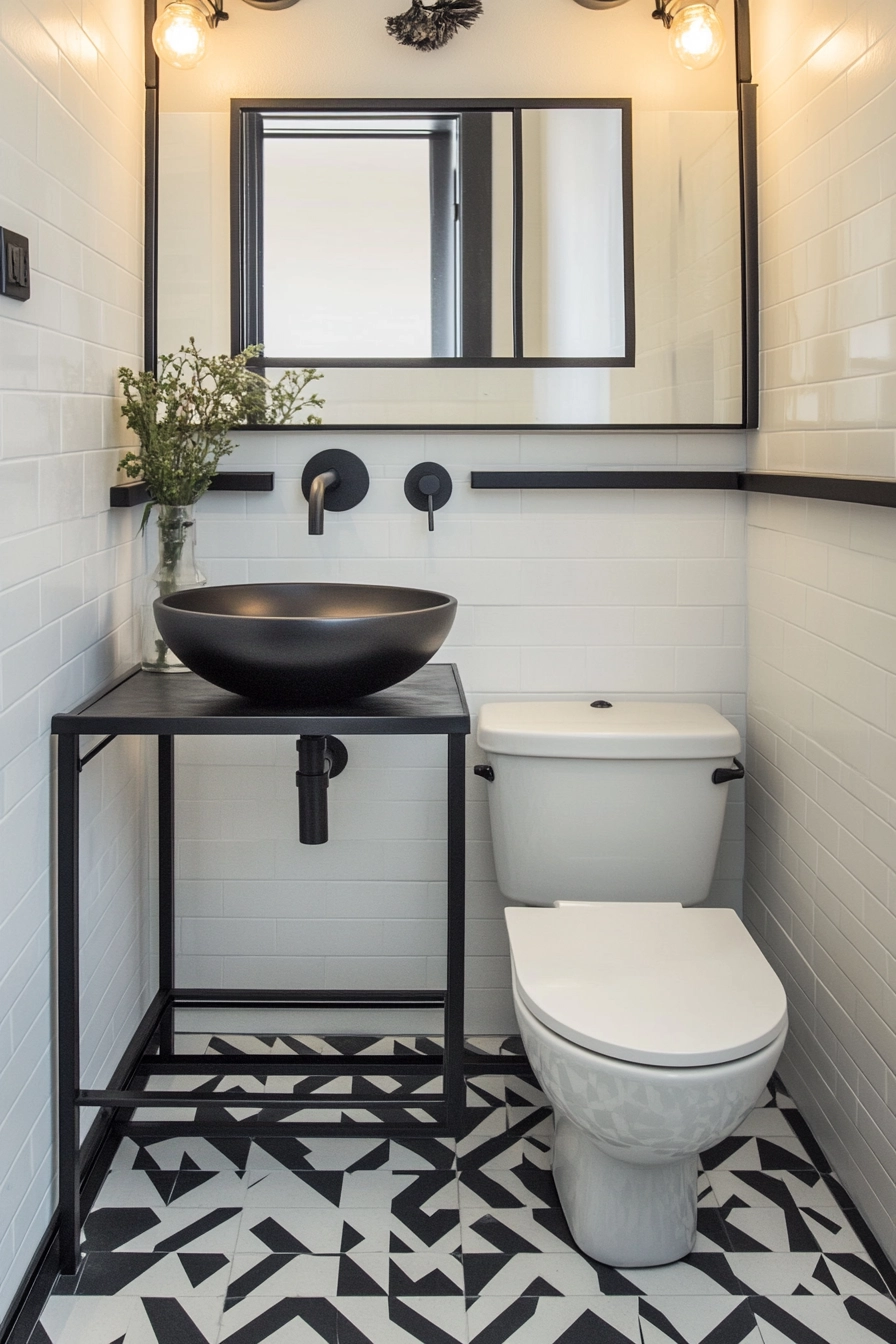
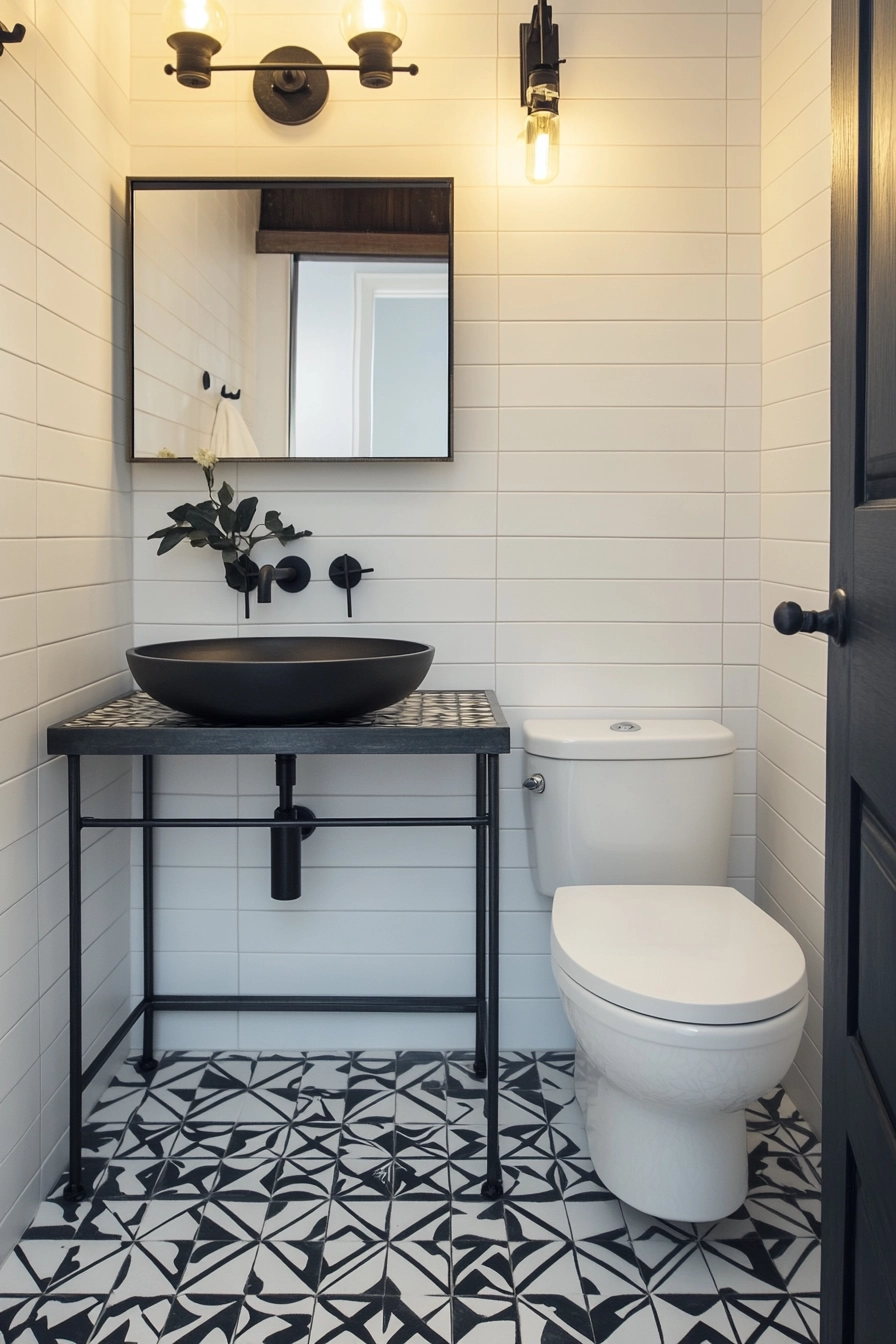
This remodel showcases an eye-catching design with geometric patterned floor tiles in a striking black and white combination. A wall-mounted toilet and a narrow vessel sink on a floating metal console come together to create a bold visual interest.
The matte black hardware and industrial-style lighting complete this modern aesthetic, making the space feel both edgy and functional.
The geometric tiles serve as a dramatic backdrop, while the sleek floating console frees up floor space. The wall-mounted toilet adds to the modern vibe, keeping the floor area clear and open.
Matte black hardware adds depth and contrast, making the fixtures pop against the tiles.
- Select bold geometric tiles for a unique design statement.
- Incorporate a wall-mounted toilet for clean lines.
- Use a floating console to maximize floor space.
- Opt for matte black fixtures for a contemporary touch.
- Incorporate industrial lighting to enhance the modern vibe.
Pro Design Tip: Consider using a monochromatic color scheme to enhance the visual impact of bold floor tiles.
Budget Consideration: Geometric tiles can vary significantly in price, so explore different options to find one that fits your budget.
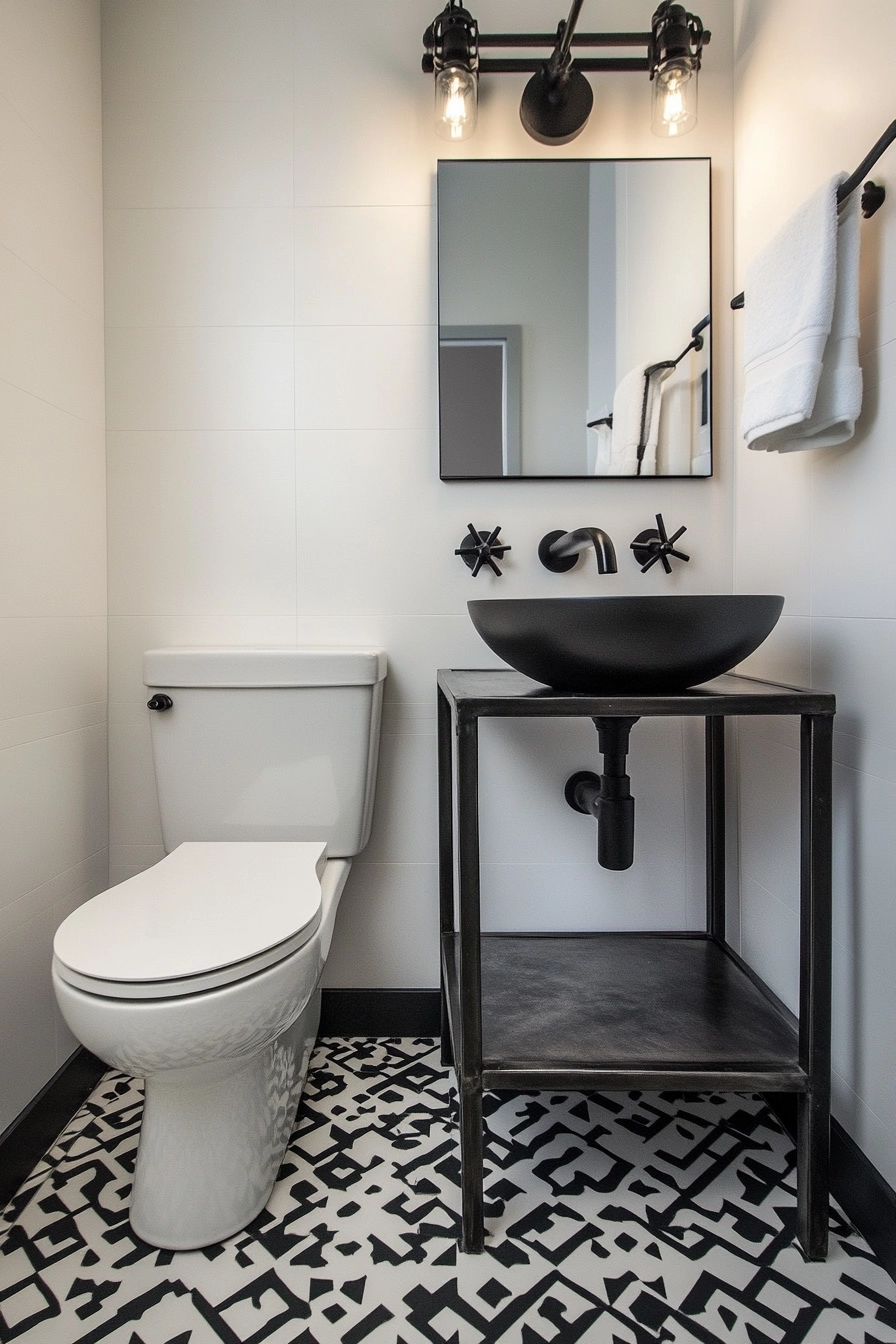
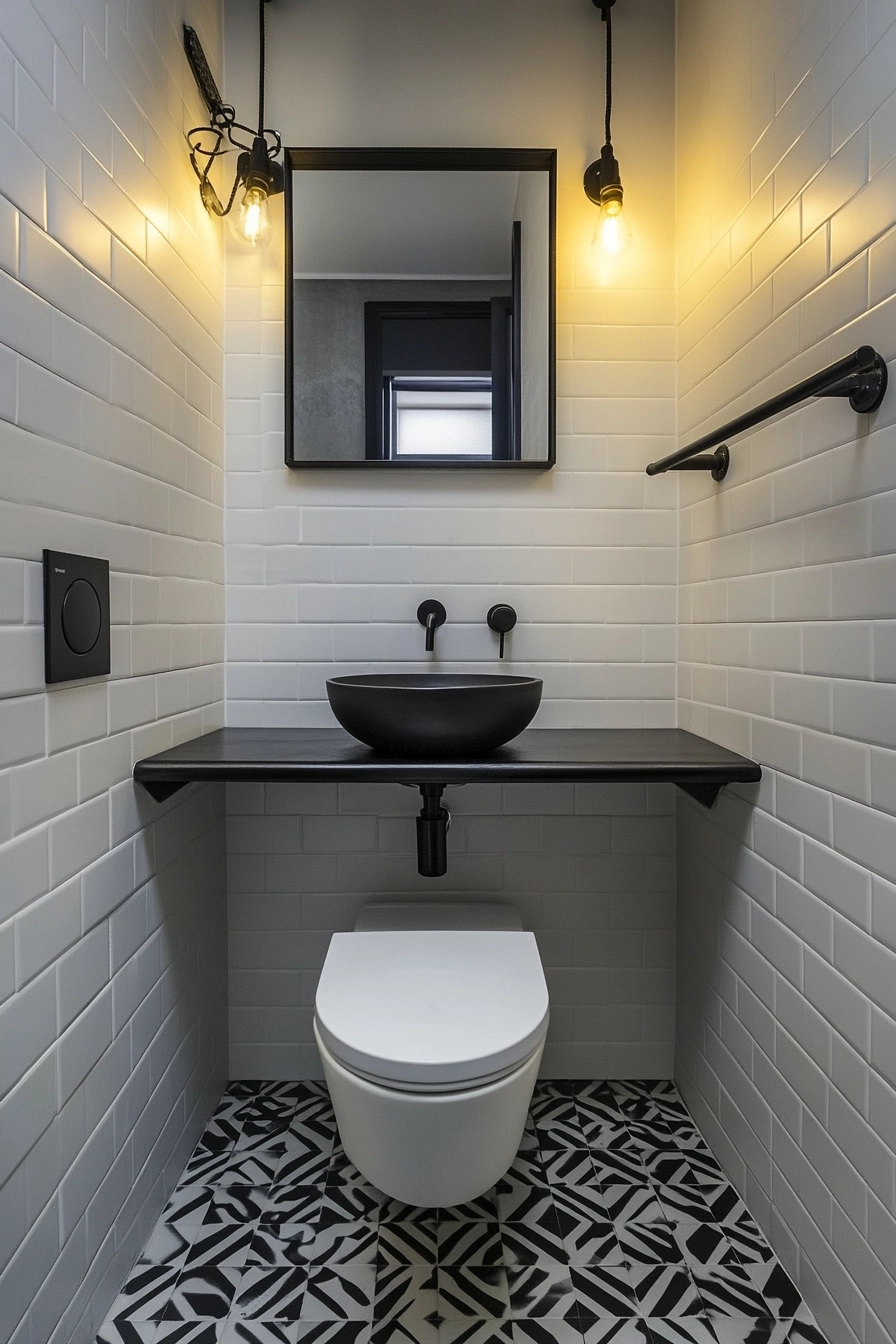
7. Large Format Grey Concrete-Look Tiles
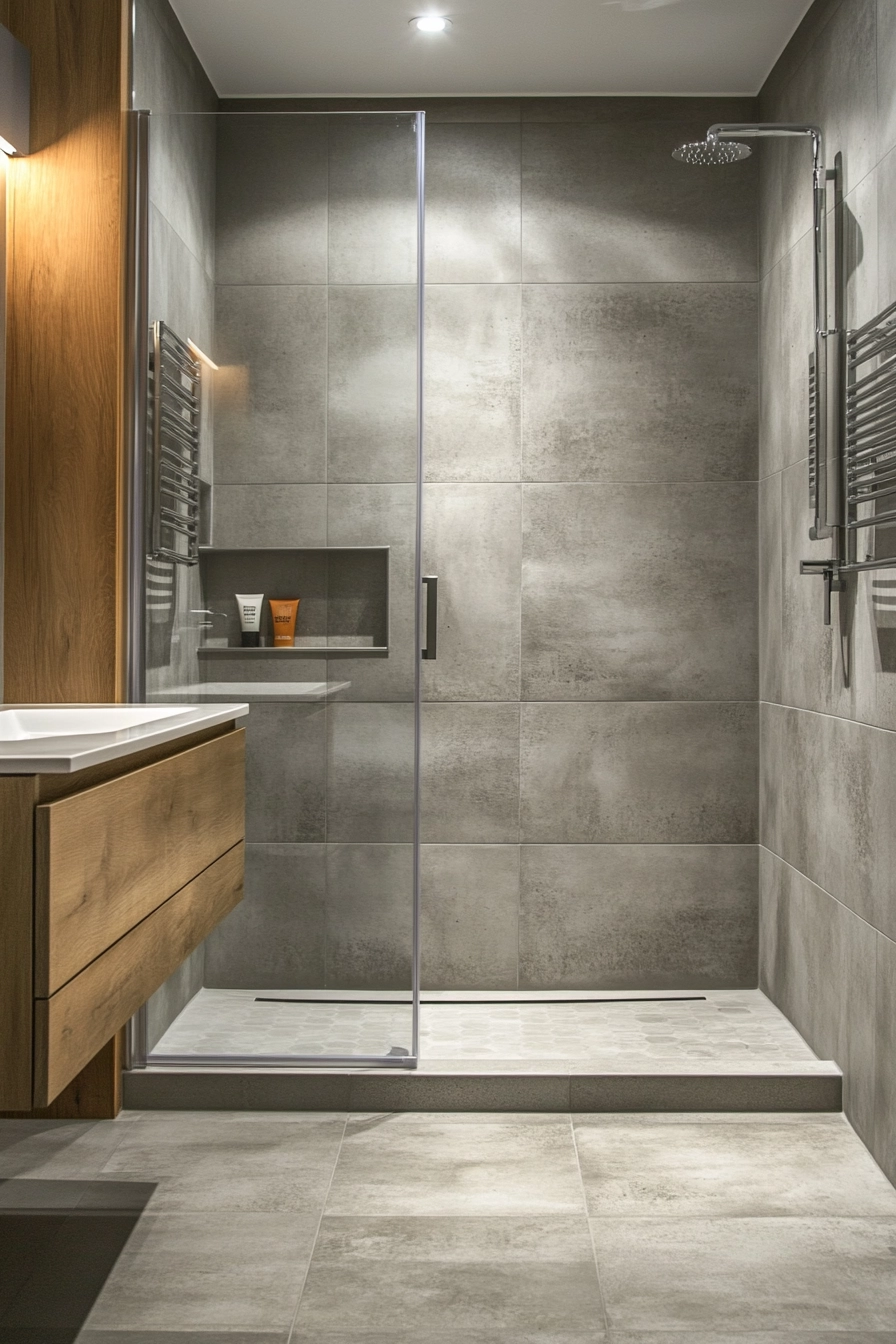
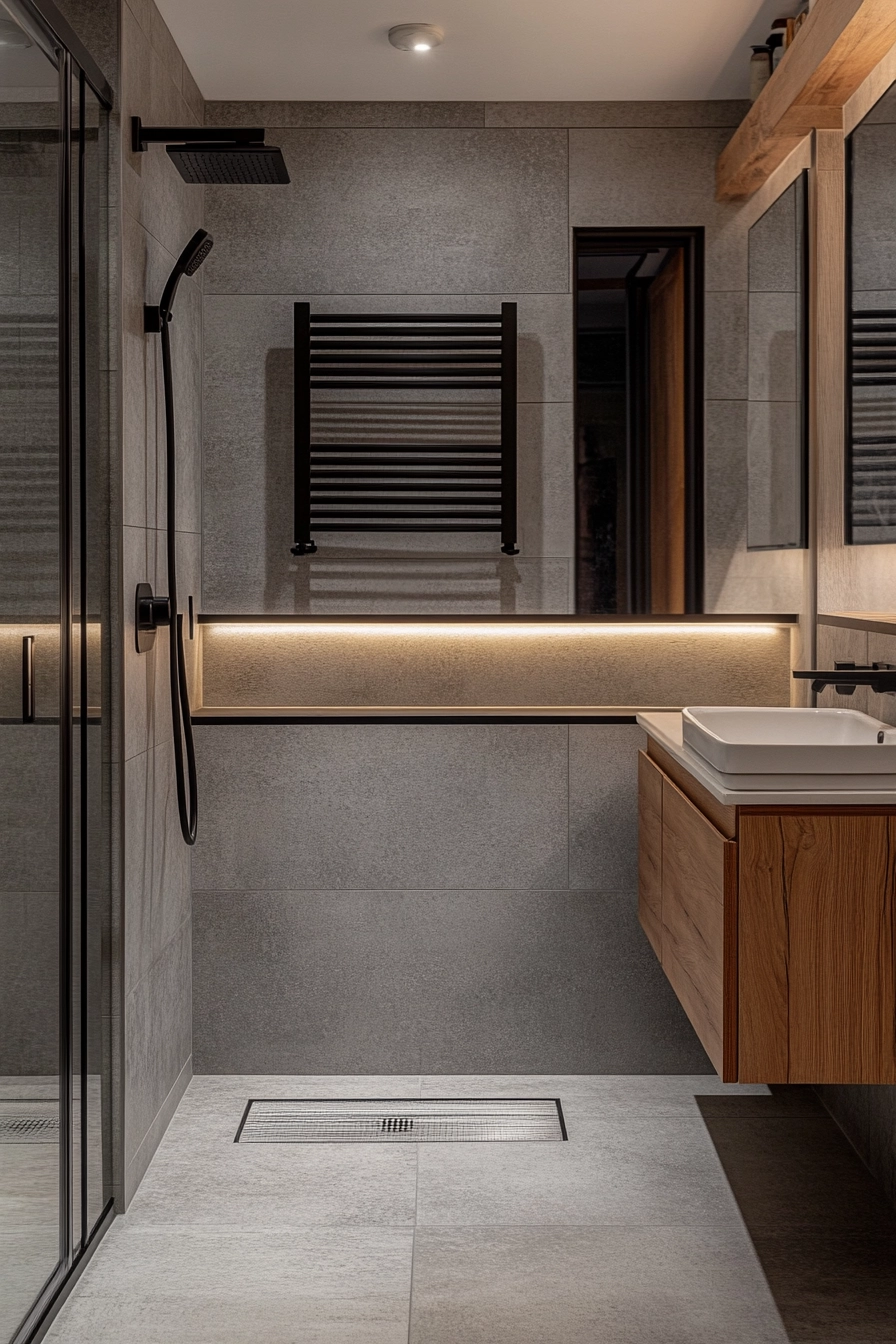
This small bathroom remodel presents a minimalist design featuring large-format grey concrete-look tiles. A walk-in shower with a linear drain creates a seamless transition between spaces, while a floating vanity in warm wood tones adds a touch of contrast.
An integrated towel warming rack and recessed medicine cabinet maximize functionality without compromising style.
The large-format tiles reduce grout lines, making the space look cleaner and more expansive. The linear drain in the walk-in shower offers a modern touch while providing efficient drainage.
The warm wood tones of the floating vanity soften the industrial feel of the concrete tiles, creating a balanced atmosphere.
- Use large-format tiles to minimize grout lines and enhance the feeling of space.
- Incorporate linear drains for a modern shower design.
- Choose wood tones to warm up industrial elements.
- Include a towel warming rack for added luxury.
- Utilize recessed cabinets for efficient storage solutions.
Pro Design Tip: When using large tiles, consider straight or staggered layouts to maintain a contemporary look.
Budget Consideration: Large-format tiles may be more expensive than standard sizes, so assess your budget accordingly.
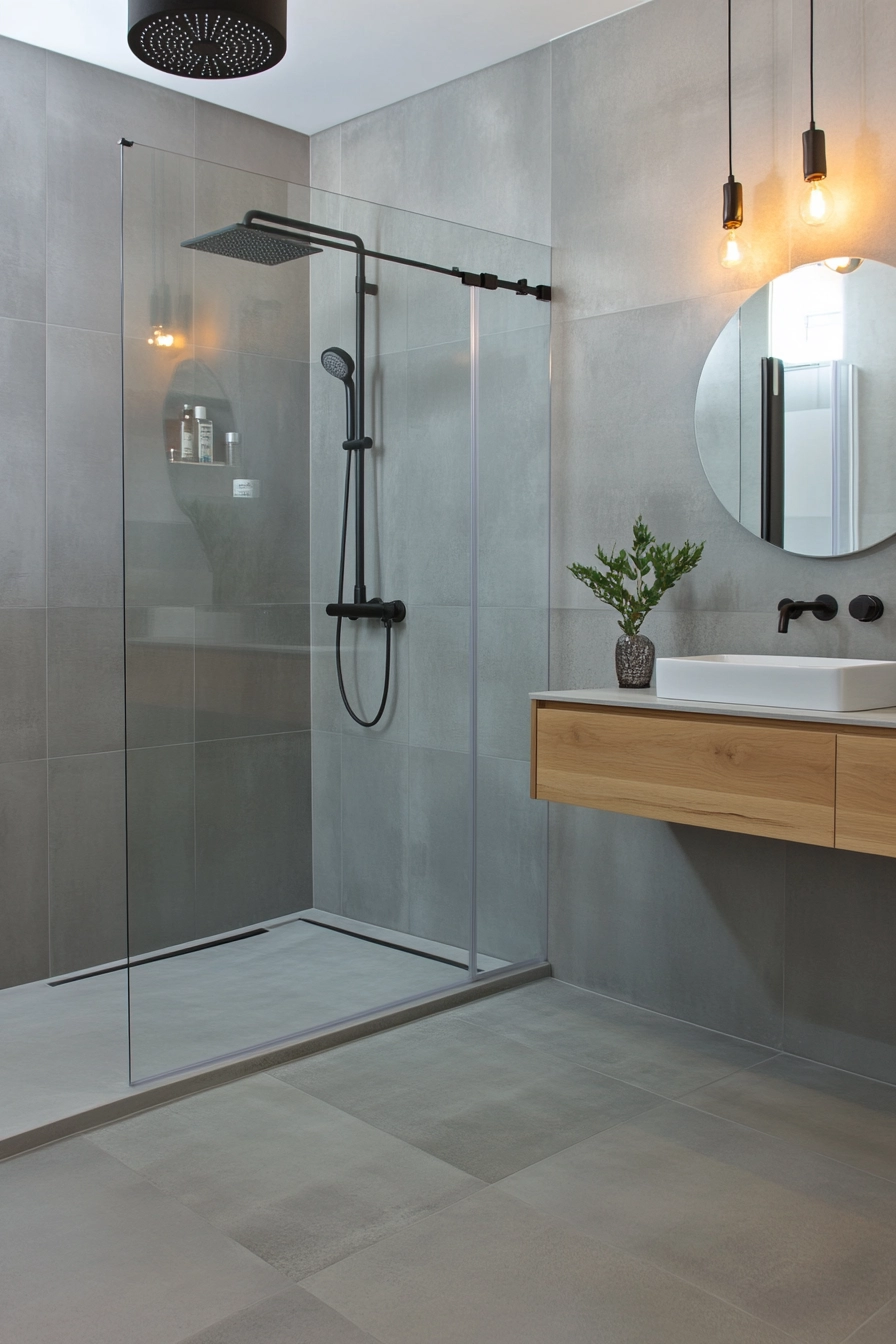
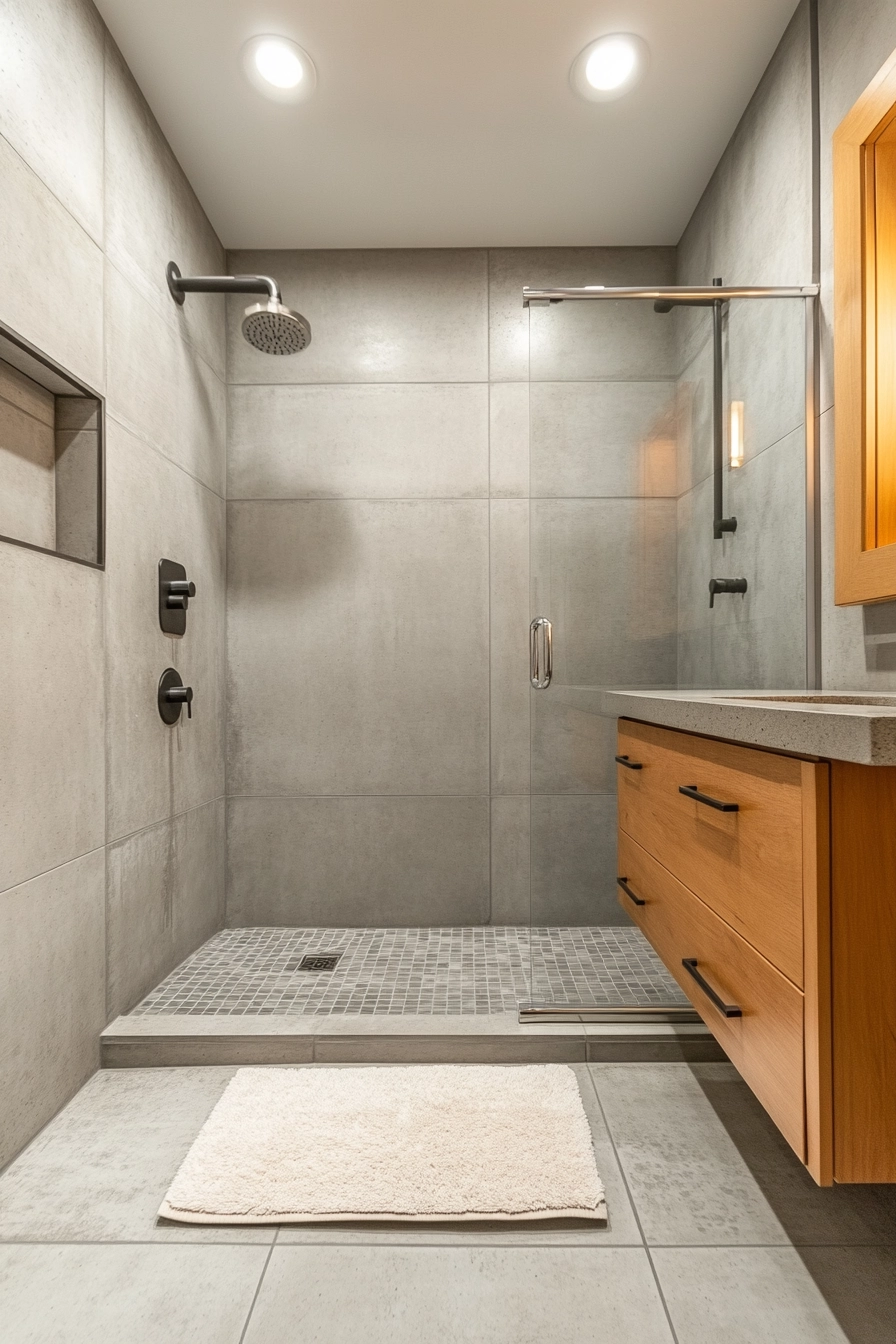
8. Vintage-Inspired Compact Bathroom
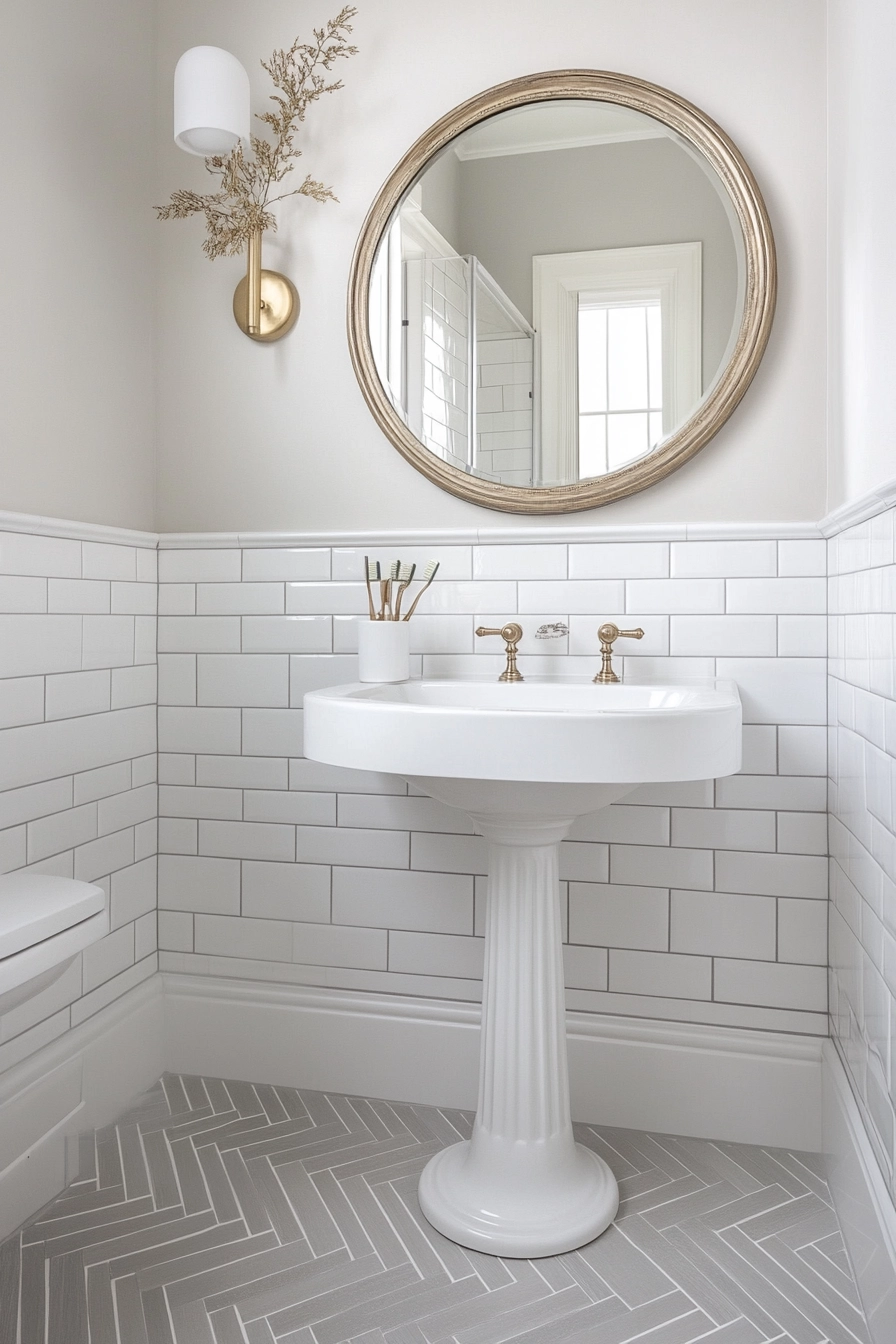
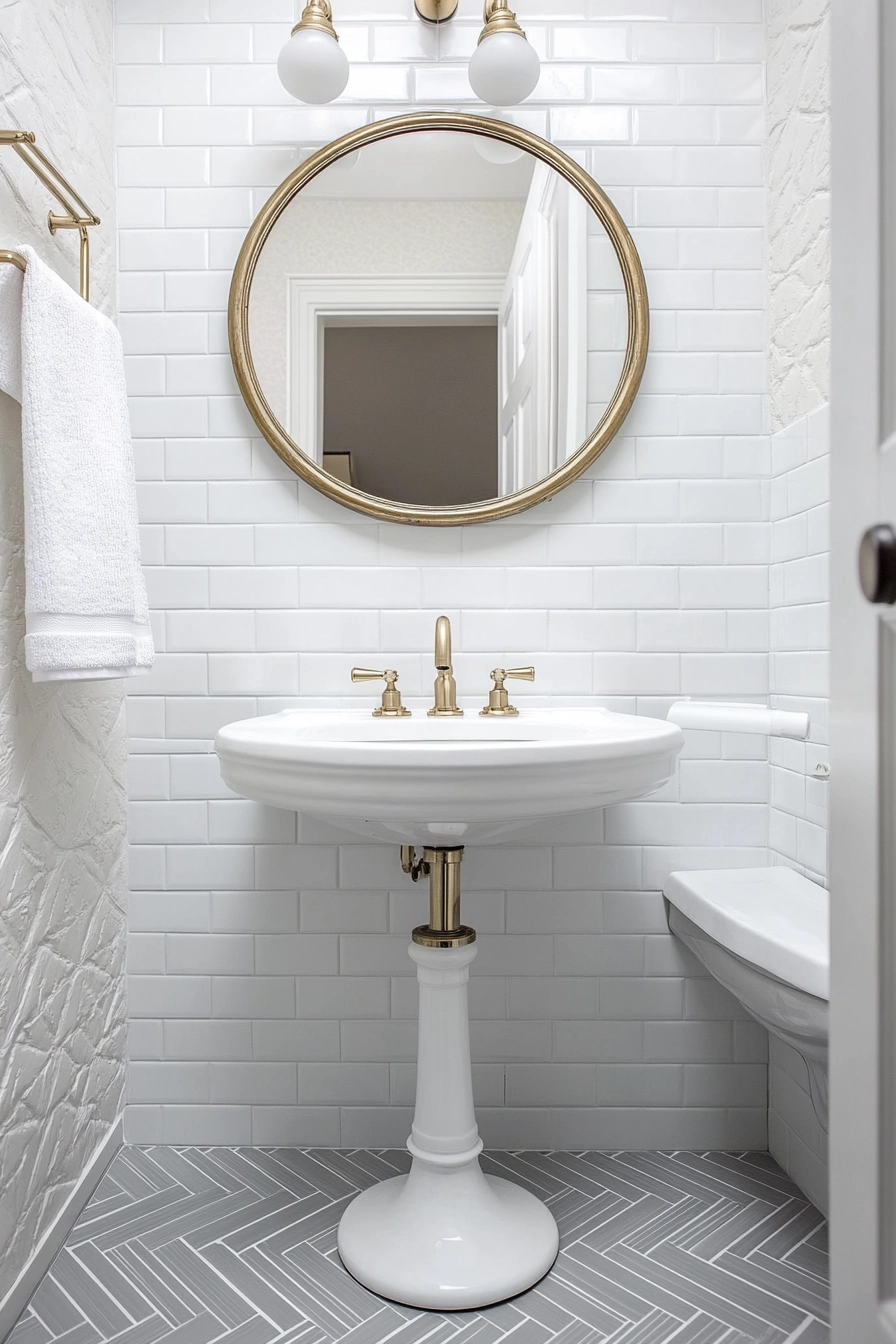
This remodel embraces a vintage-inspired aesthetic with classic subway tiles, a crisp white pedestal sink, and a framed round mirror accented with brass. Herringbone floor tiles in soft grey create visual interest and complement the traditional elements.
Soft natural lighting enhances the classic elegance of the space, making it inviting and warm.
The vintage charm of this bathroom is evident in its carefully curated details, such as the brass accents and traditional sink. The herringbone pattern in the floor tiles adds a timeless quality while keeping the design fresh.
The round mirror serves as a stylish focal point, reflecting light and making the space feel larger.
- Incorporate vintage elements for timeless charm.
- Choose classic subway tiles for a traditional look.
- Opt for a pedestal sink to save floor space.
- Use brass accents for a touch of elegance.
- Consider herringbone patterns for added visual interest.
Pro Design Tip: Look for vintage-inspired fixtures and accessories that can elevate the design without overwhelming the space.
Budget Consideration: Vintage-style fixtures can sometimes carry a higher price tag, so explore second-hand options for savings.
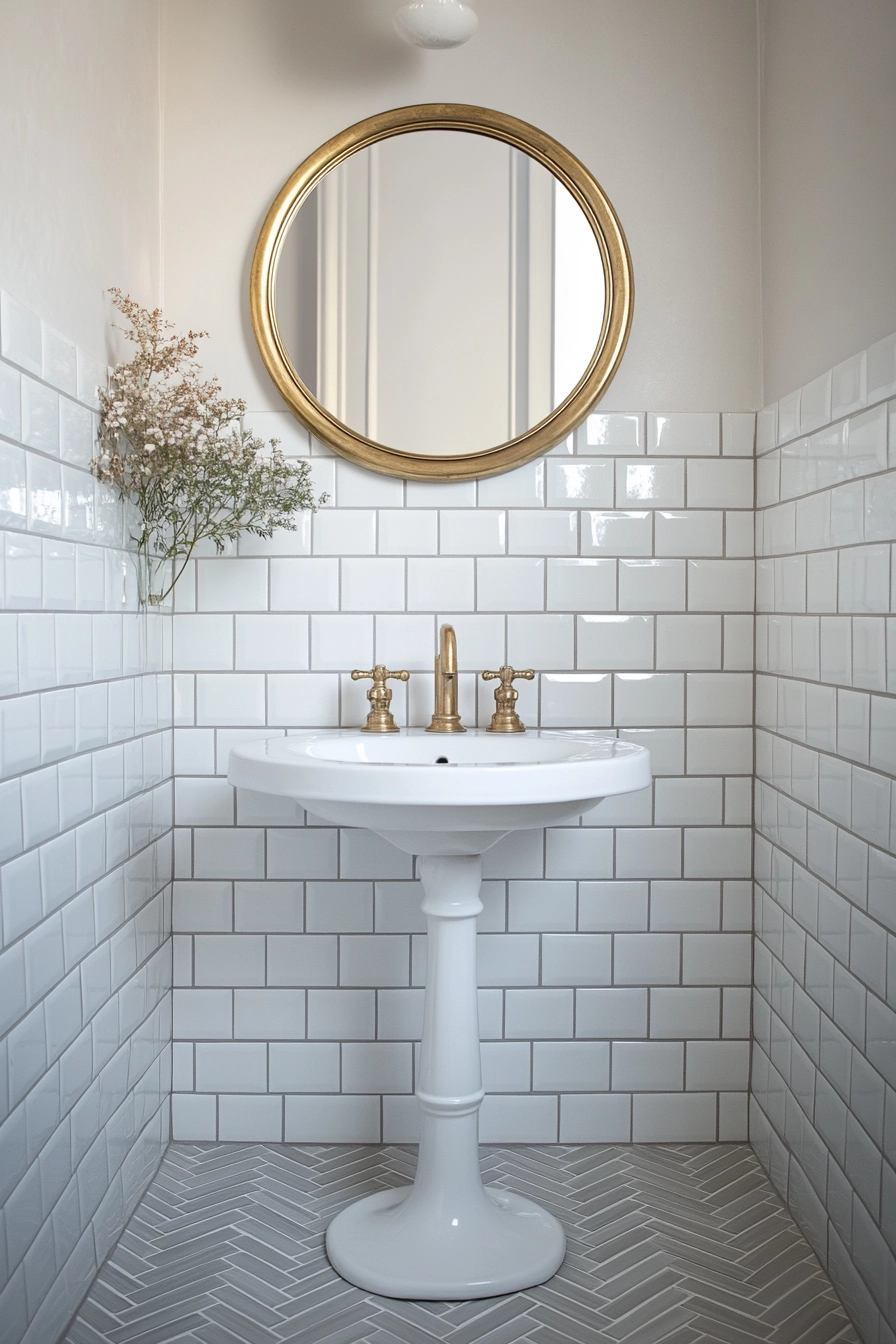
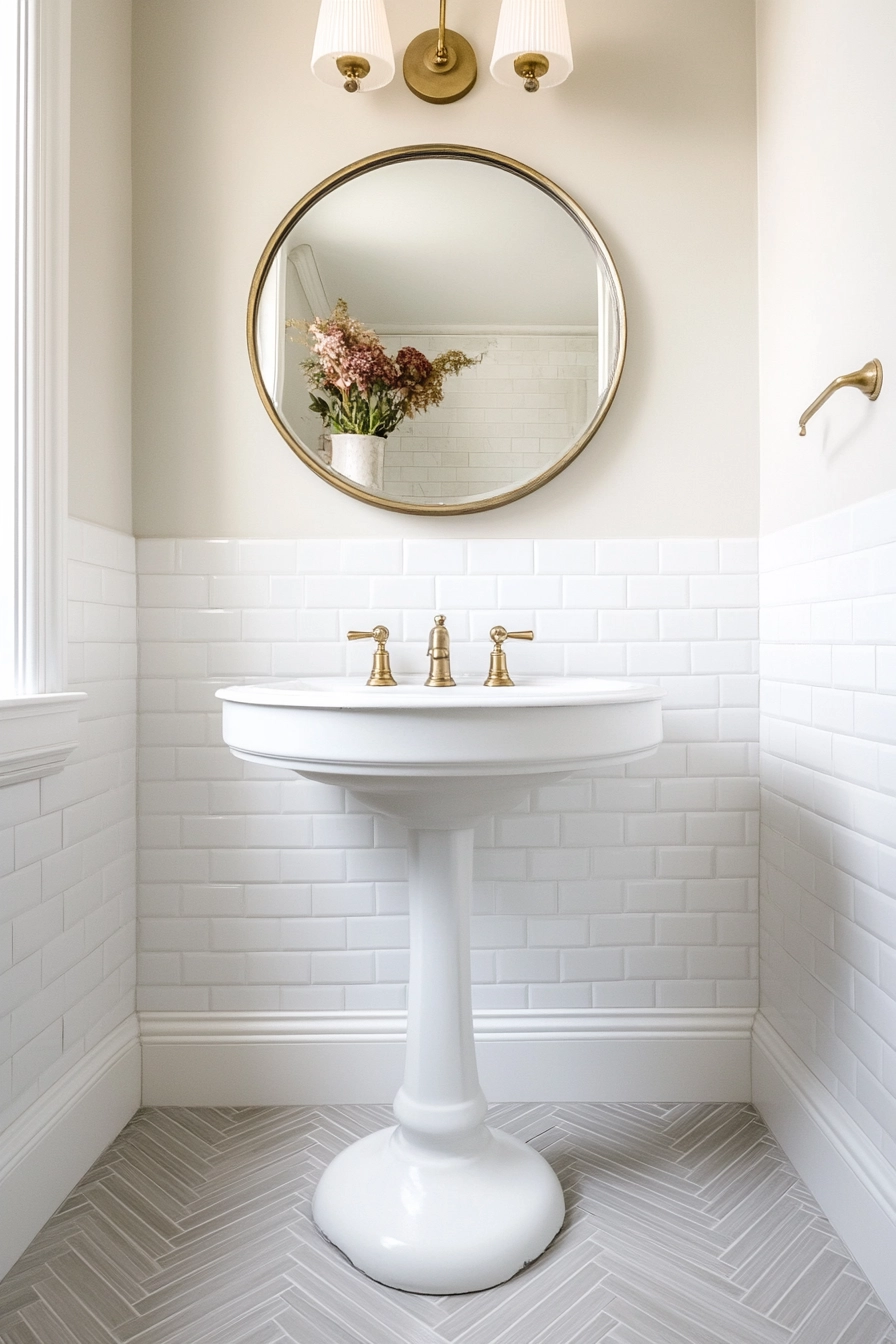
9. Scandinavian-Inspired Design
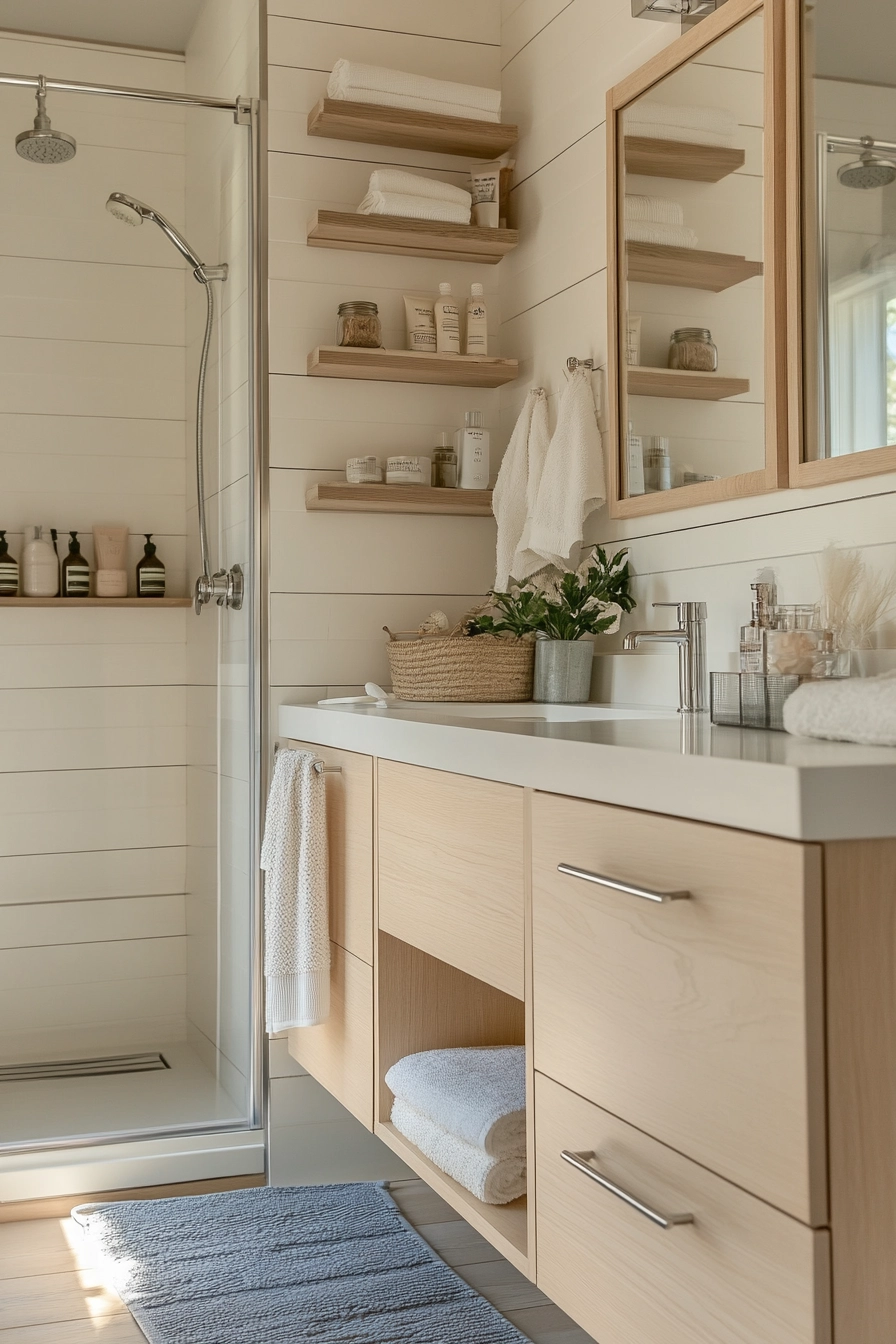
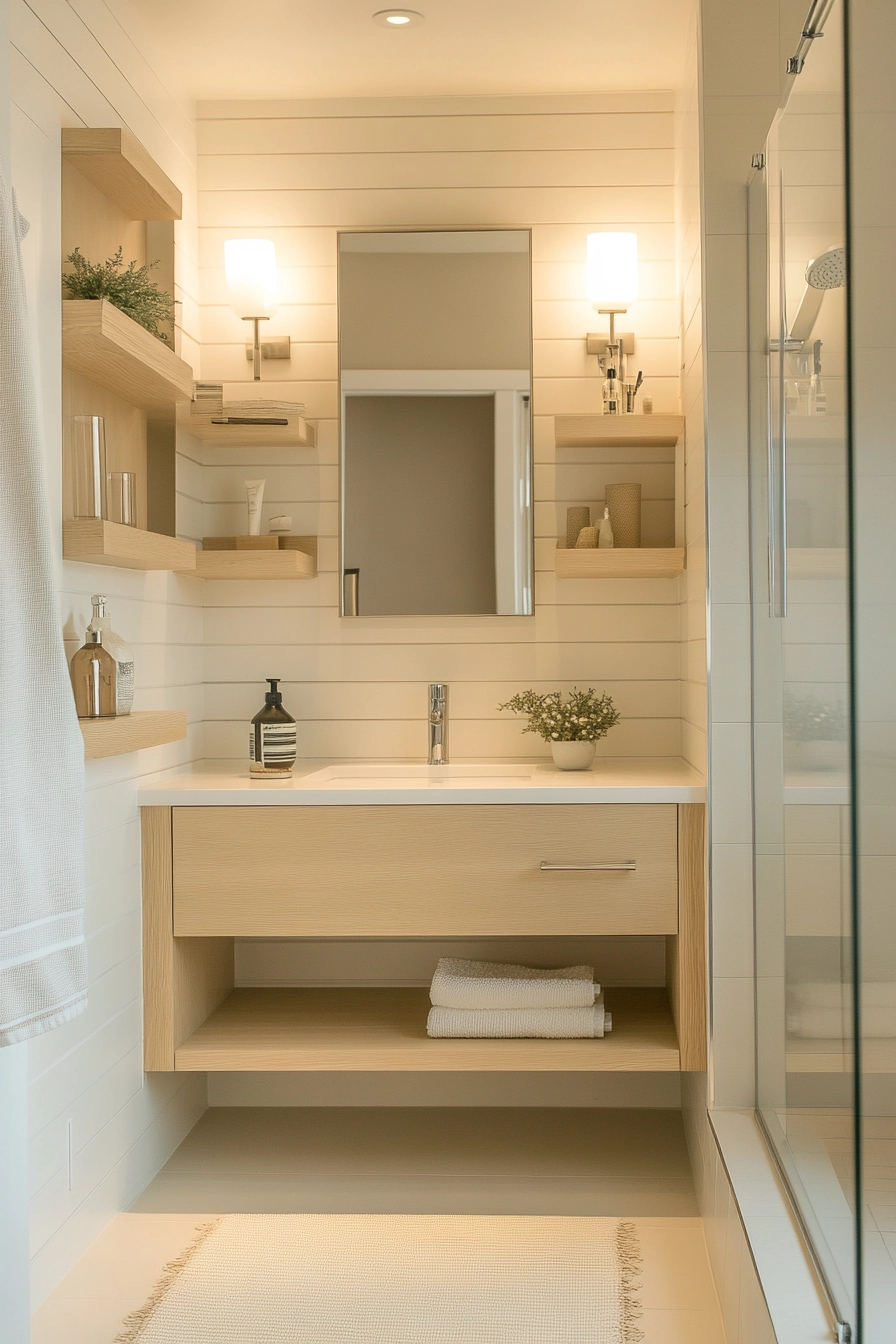
This small bathroom remodel features a Scandinavian-inspired design characterized by white shiplap walls, a light wood vanity, and minimal chrome fixtures. A built-in shower niche and floating shelves provide practical storage while maintaining an airy feel.
Natural daylight floods the space, enhancing the clean, functional aesthetic that defines Scandinavian design.
The use of white shiplap creates a bright and inviting atmosphere, while the light wood vanity adds warmth. The floating shelves allow for easy access to essentials while keeping the visual clutter at bay.
Minimal chrome fixtures provide understated elegance, embodying the Scandinavian ethos of simplicity and functionality.
- Incorporate white shiplap for a clean and bright look.
- Choose light wood finishes to add warmth to the design.
- Utilize floating shelves for practical and stylish storage.
- Opt for minimal hardware for an understated aesthetic.
- Ensure ample natural light for a welcoming atmosphere.
Pro Design Tip: Incorporate plants to bring a touch of nature indoors, enhancing the Scandinavian vibe.
Budget Consideration: Shiplap can be an affordable option if you choose to DIY your installation.
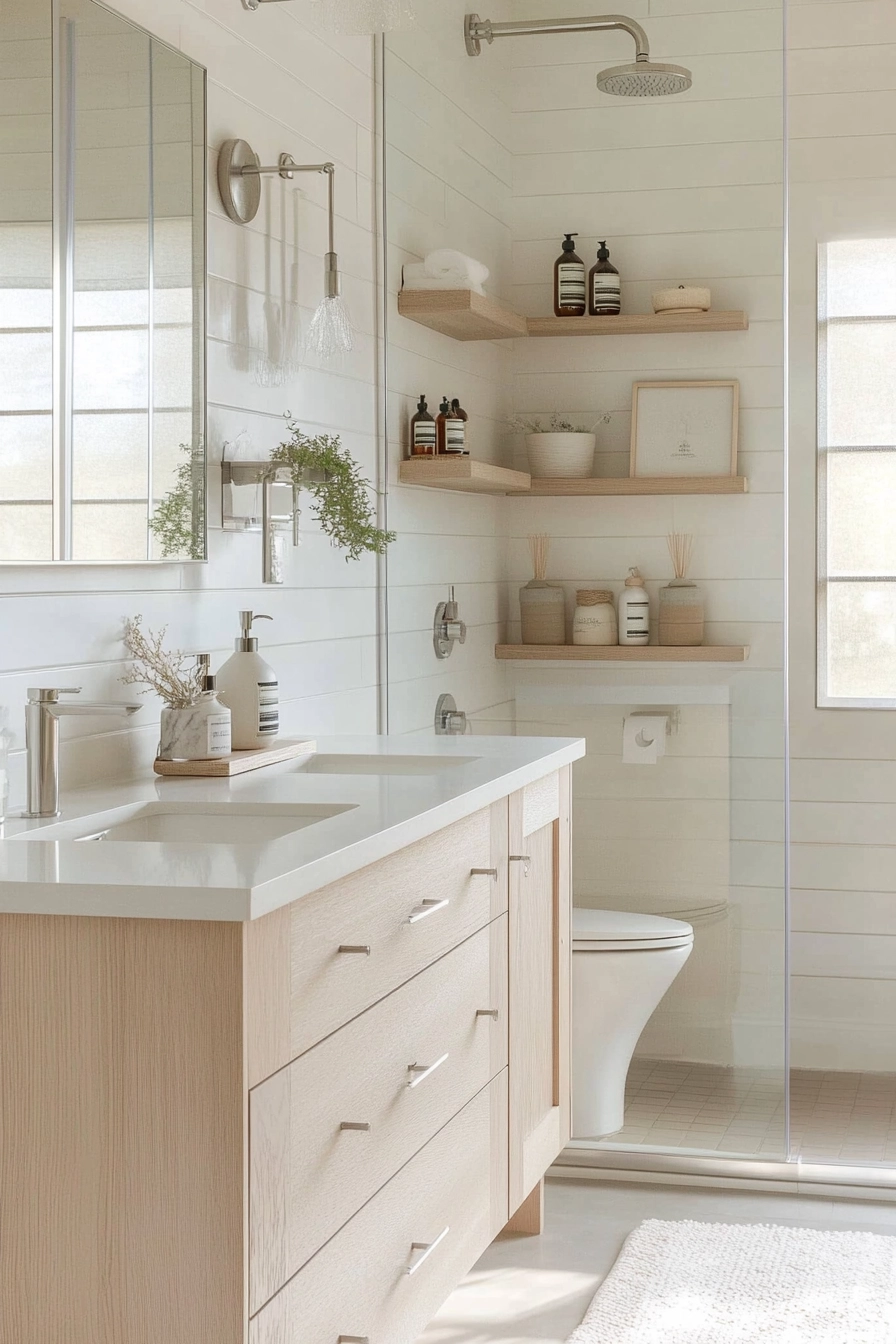
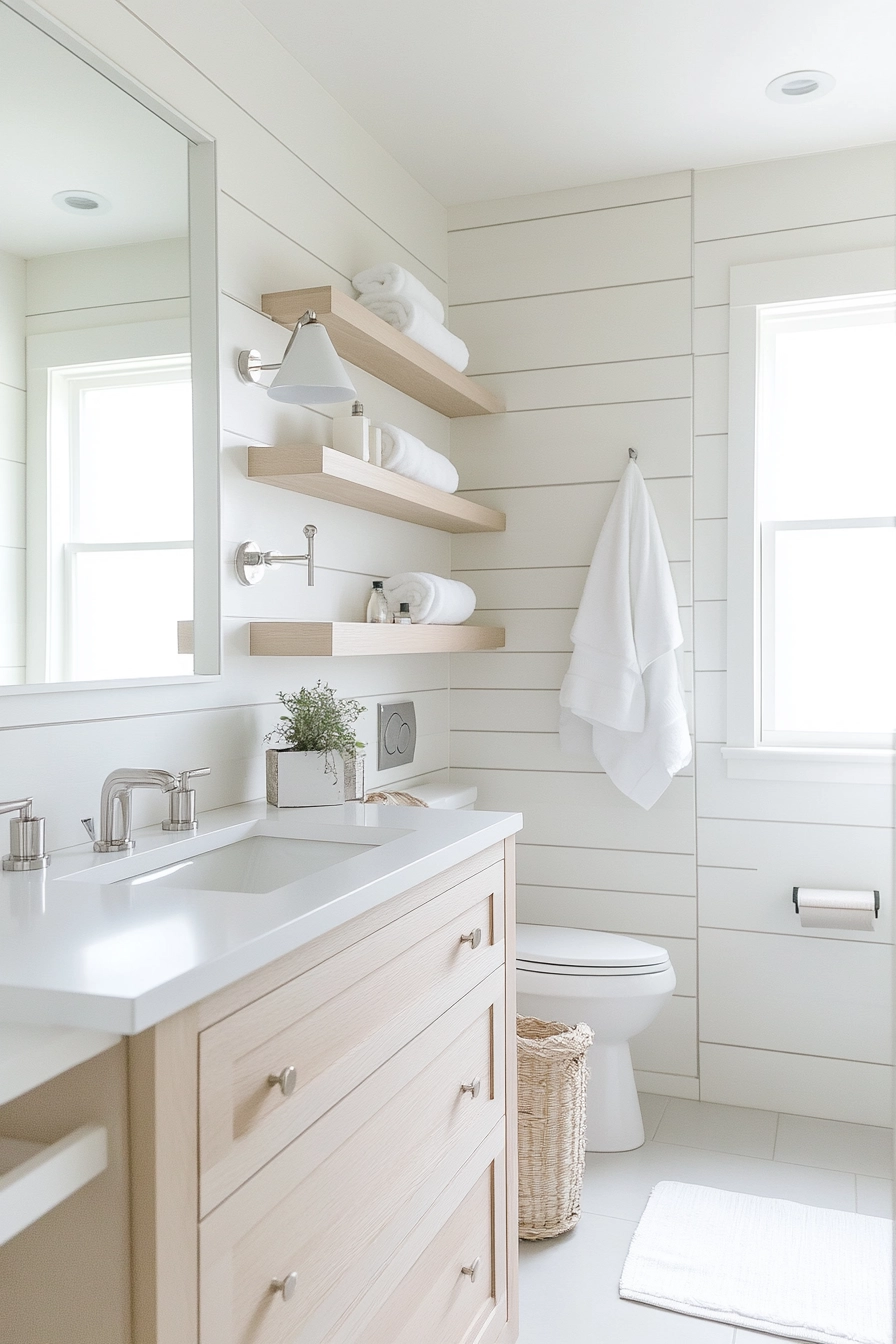
10. Bold Design with Deep Navy Blue Vanity
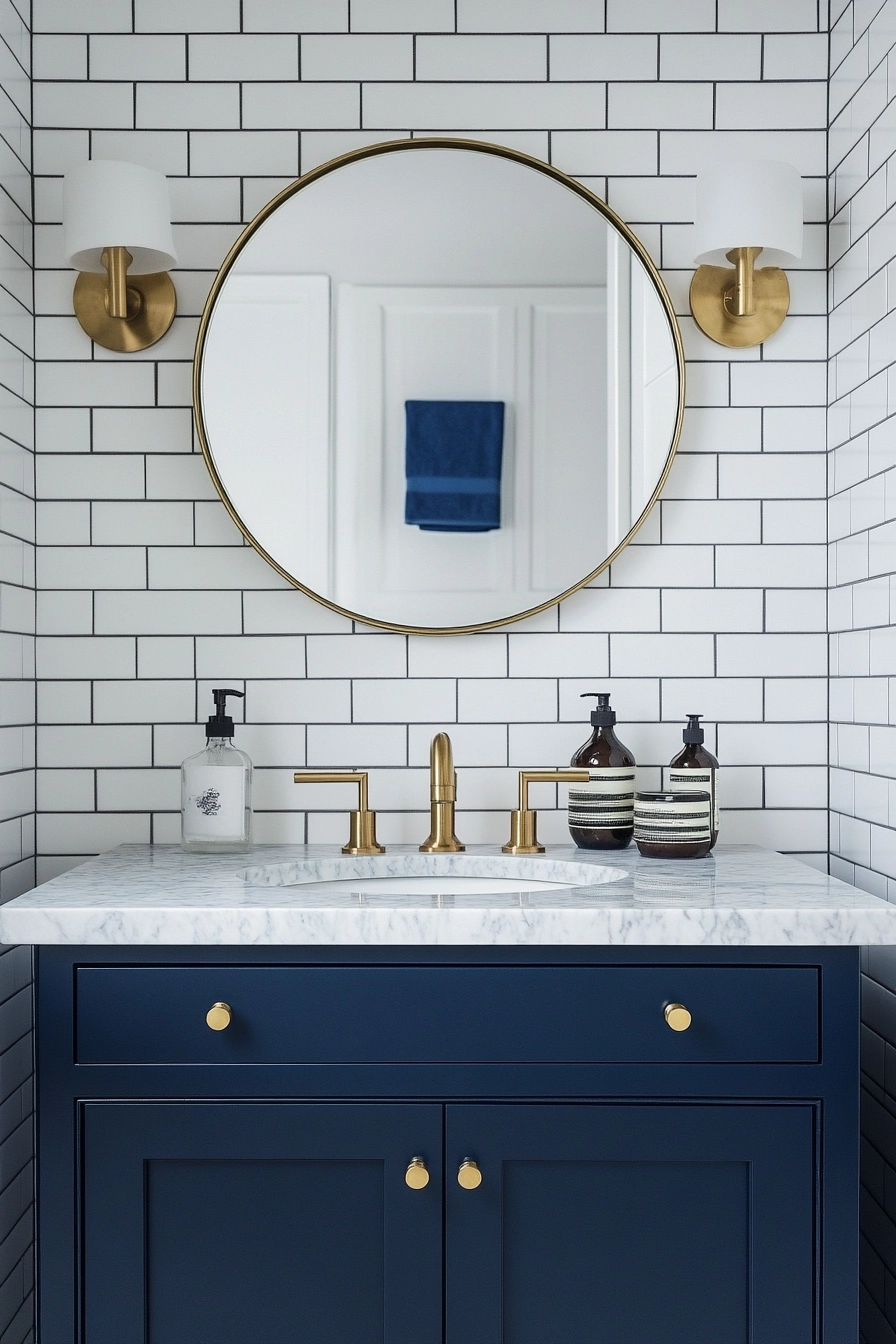
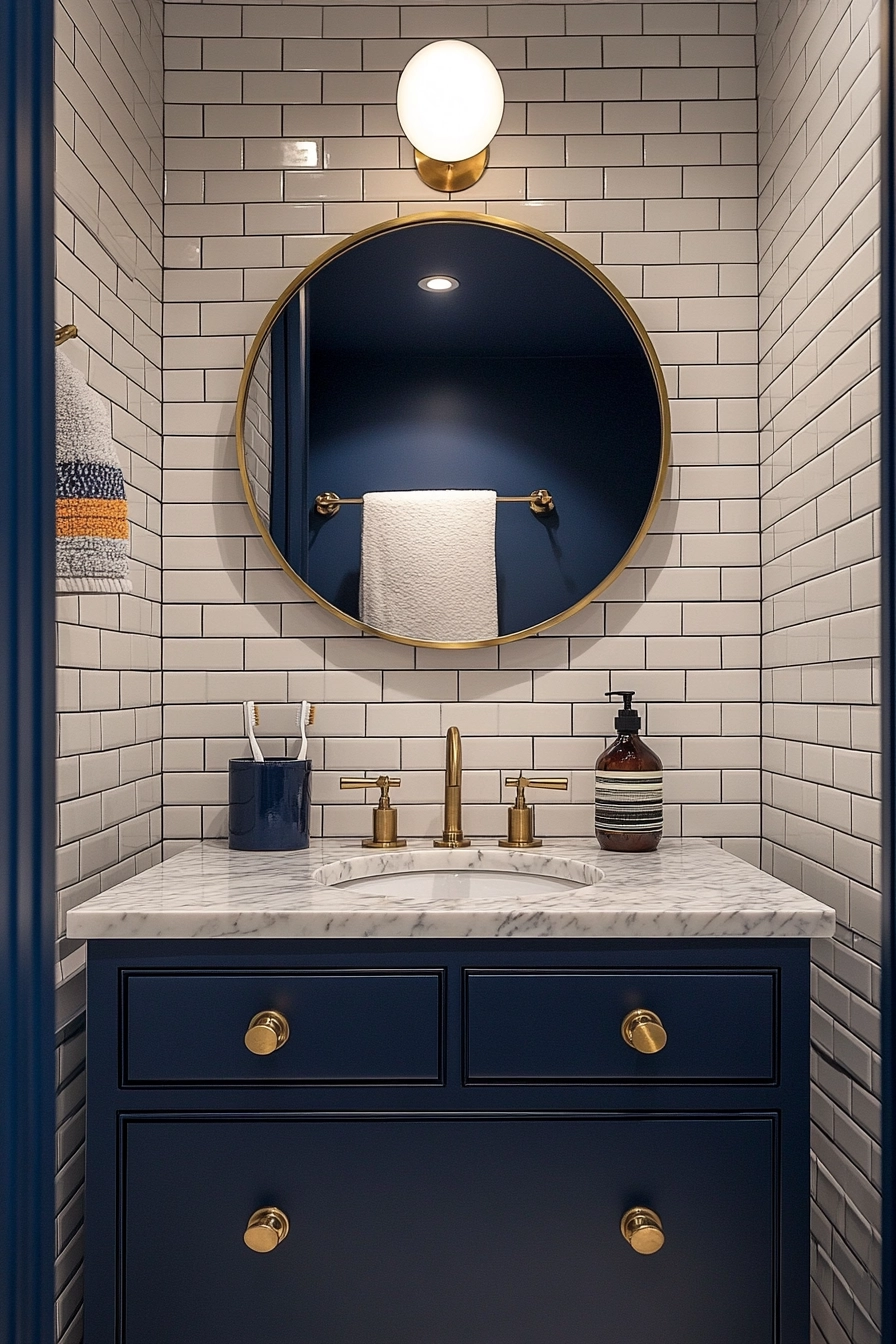
This remodel presents a bold design featuring a deep navy blue vanity paired with a luxurious marble countertop and white subway tile walls. The brass hardware and round mirror add a touch of sophistication, while integrated lighting creates a warm and inviting environment.
This bathroom proves that even a small space can make a big statement.
The deep navy blue vanity serves as a striking focal point, showcasing the beauty of color in a compact space. The marble countertop adds a layer of luxury, contrasting beautifully with the navy.
The round mirror and brass accents elevate the overall aesthetic, ensuring that the space feels cohesive and well thought out.
- Use bold colors to create a statement piece in the bathroom.
- Pair dark vanities with light countertops for contrast.
- Incorporate brass accents for a touch of elegance.
- Consider integrated lighting to enhance the ambiance.
- Utilize mirrors to reflect light and expand the visual space.
Pro Design Tip: When using bold colors, balance them with neutral elements to prevent overwhelming the space.
Budget Consideration: Custom cabinetry can be costly, so consider off-the-shelf options that can be painted to achieve a similar look.
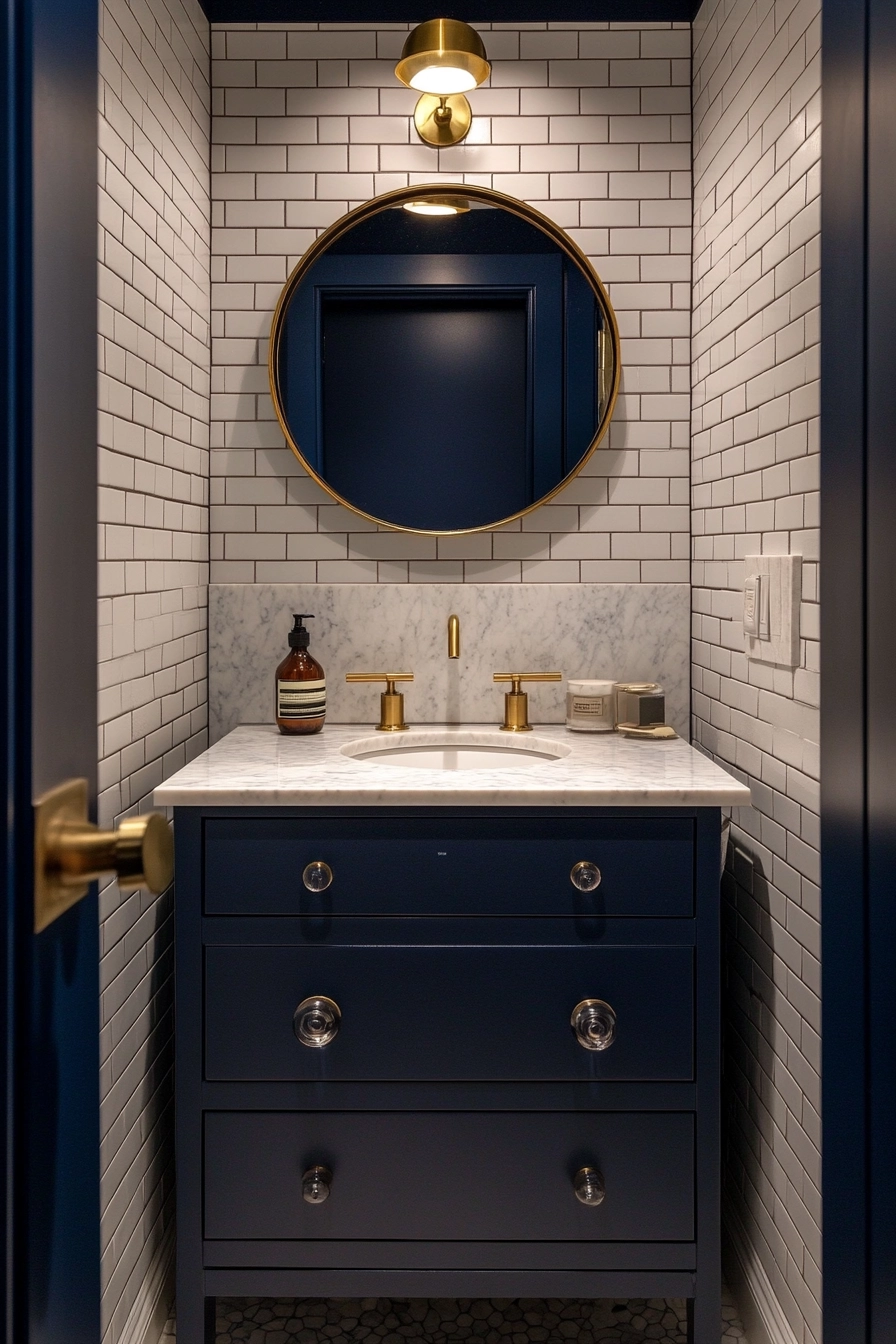
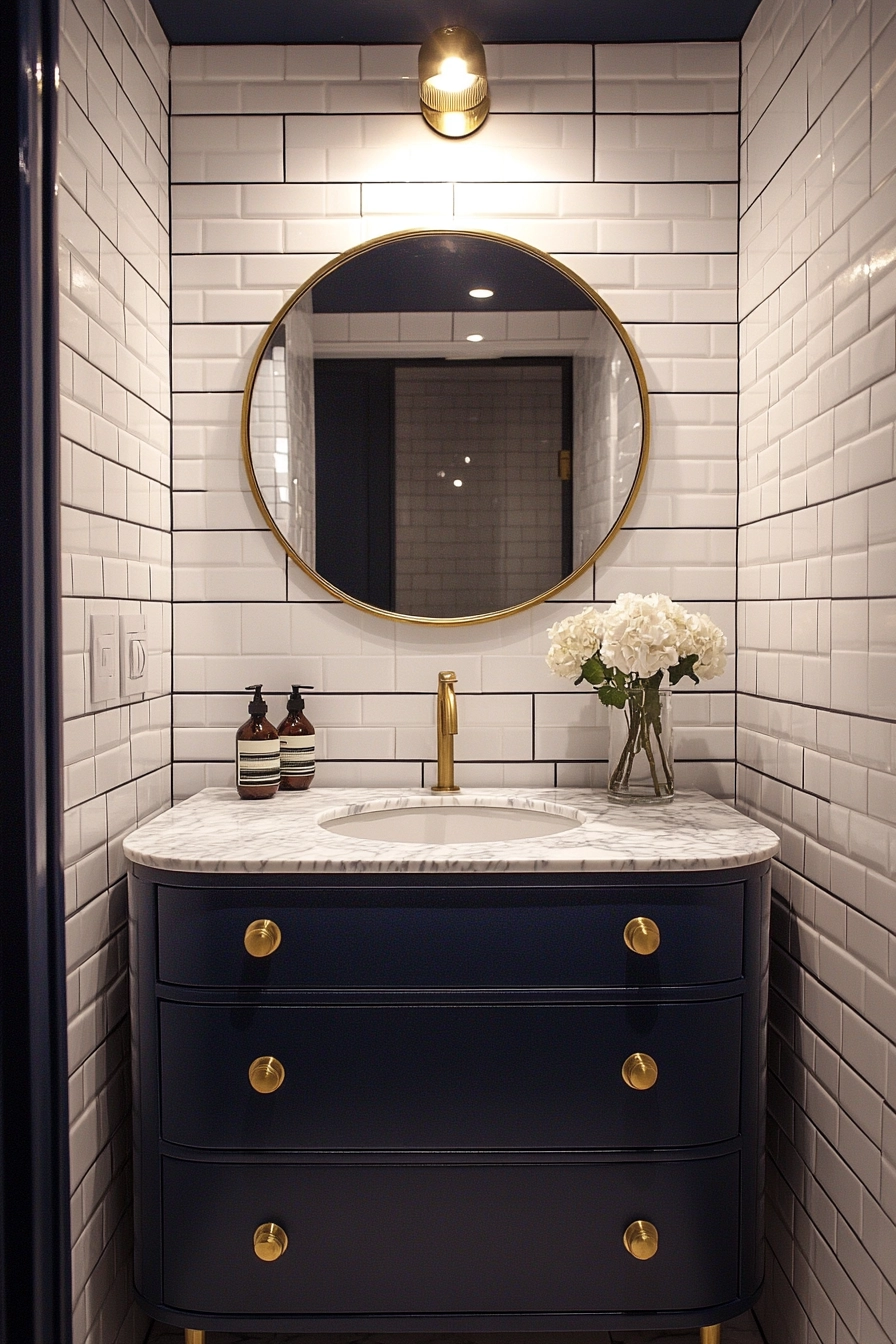
11. Japanese-Inspired Minimalist Design
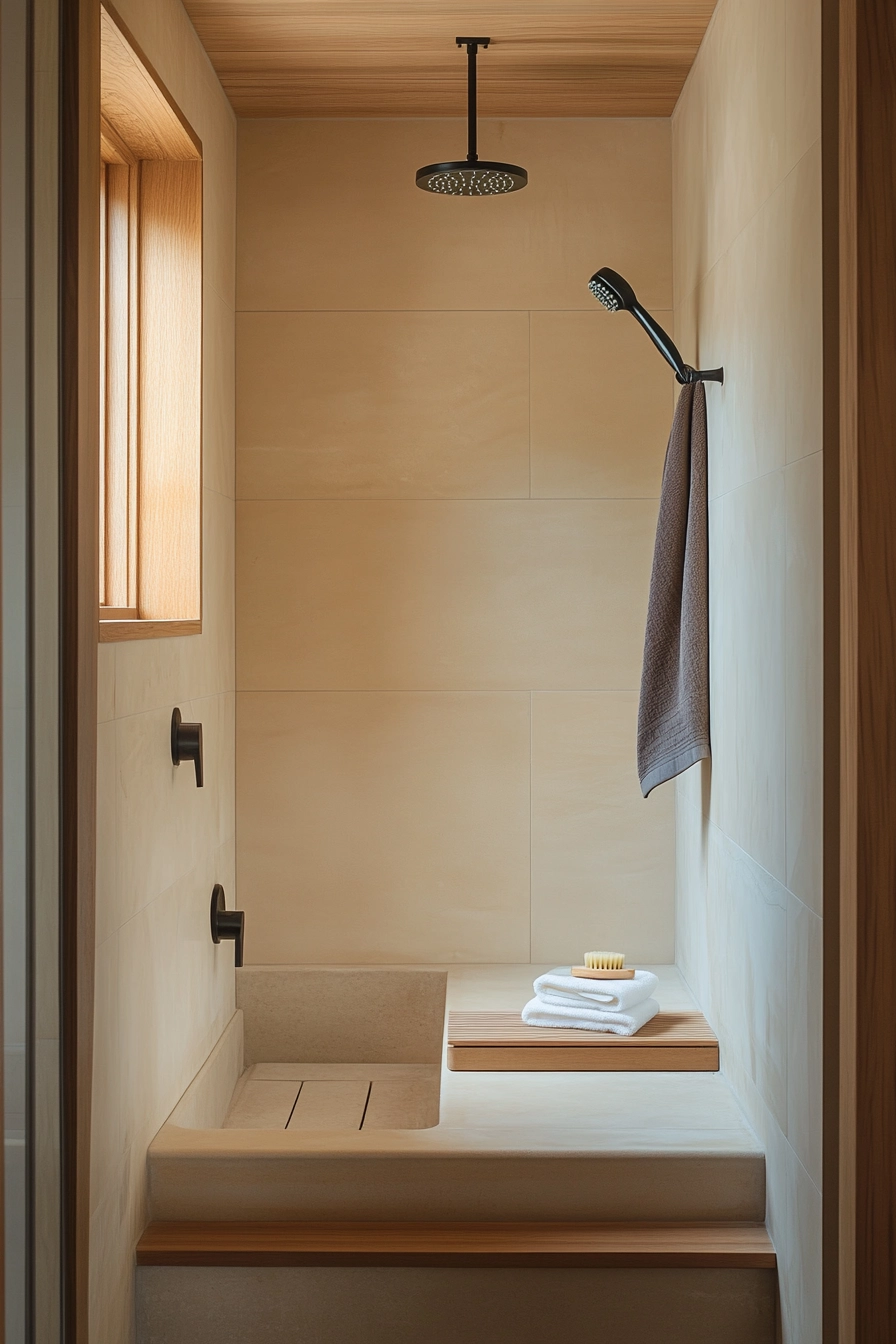
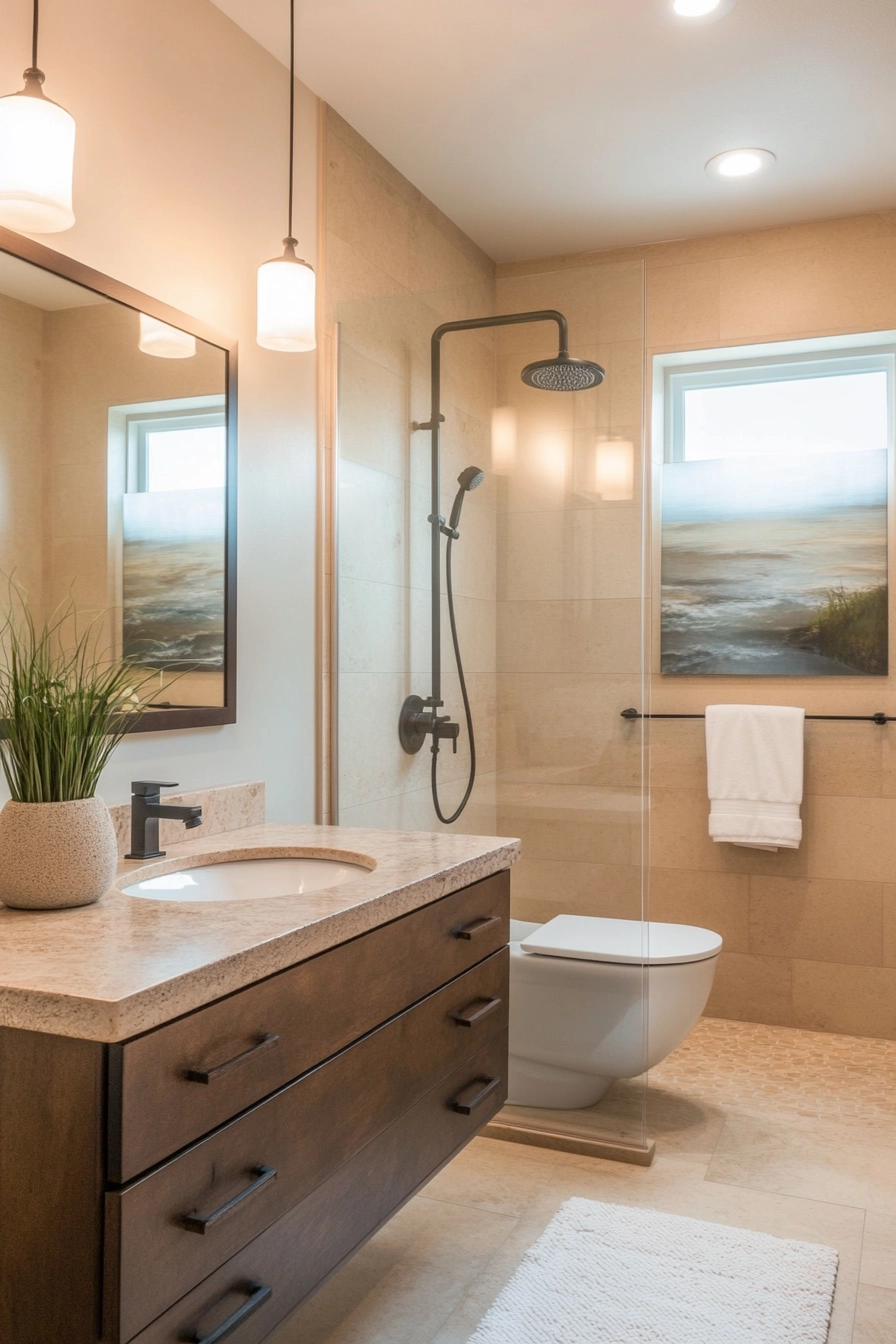
This small bathroom remodel captures the essence of Japanese-inspired design with a wall-mounted toilet, floating bamboo vanity, and pebble tile shower floor. The neutral color palette features subtle texture variations, creating a serene and tranquil atmosphere.
Soft, diffused lighting emphasizes the zen-like qualities of this compact space.
The bamboo vanity adds a natural touch, promoting a sense of calm and relaxation. The pebble tile shower floor enhances the spa-like feel, inviting you to escape the everyday hustle.
The minimalist approach to fixtures and decor ensures that the space remains uncluttered, embodying the principles of Japanese design.
- Incorporate natural materials like bamboo for an organic feel.
- Use pebble tiles for a spa-like touch in the shower.
- Opt for a neutral color palette for tranquility.
- Utilize soft, diffused lighting for a calming atmosphere.
- Embrace minimalism to maintain an uncluttered space.
Pro Design Tip: Consider adding plants or natural elements to enhance the zen quality of the space.
Budget Consideration: Bamboo vanities can be found at various price points, making them a flexible option for different budgets.
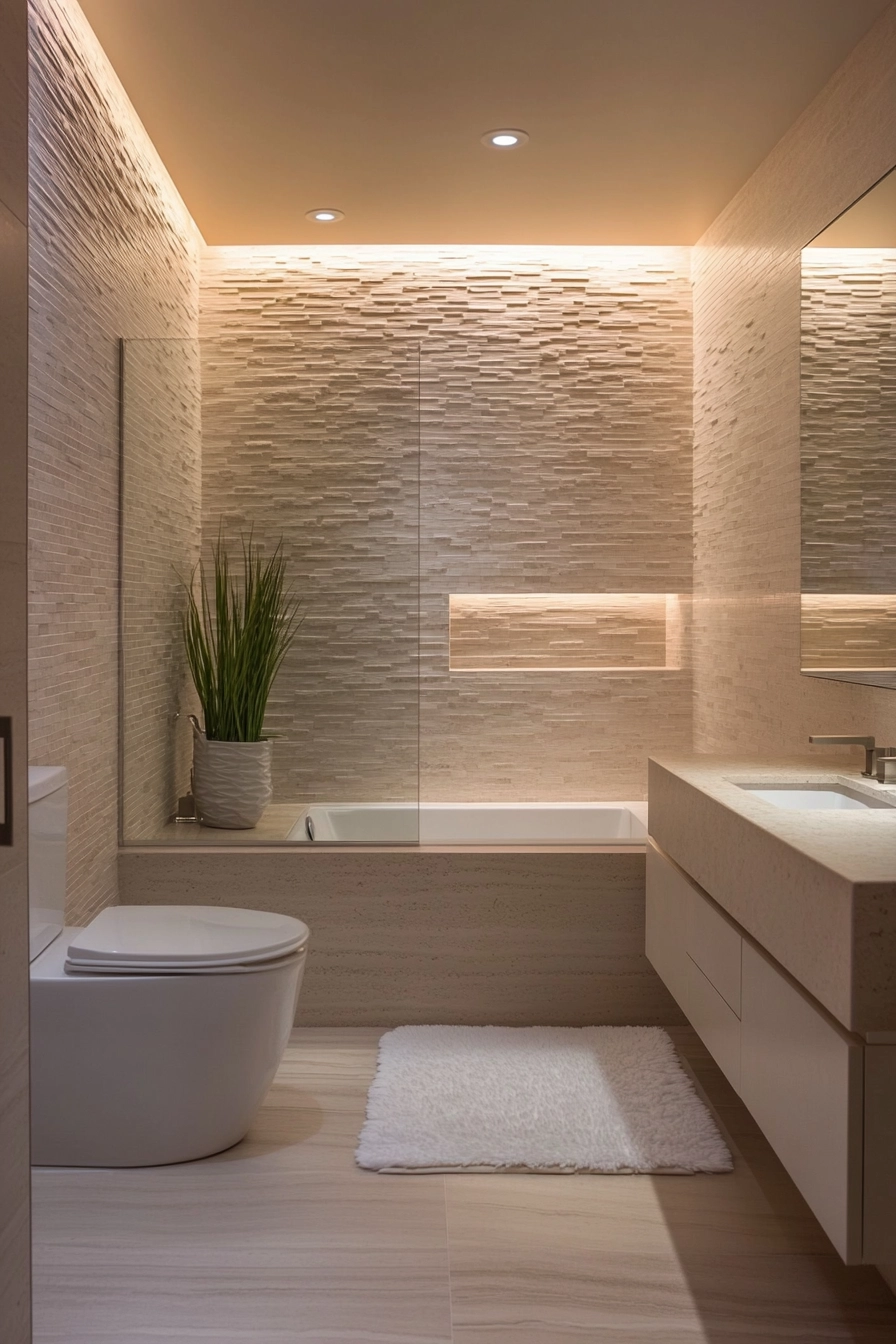
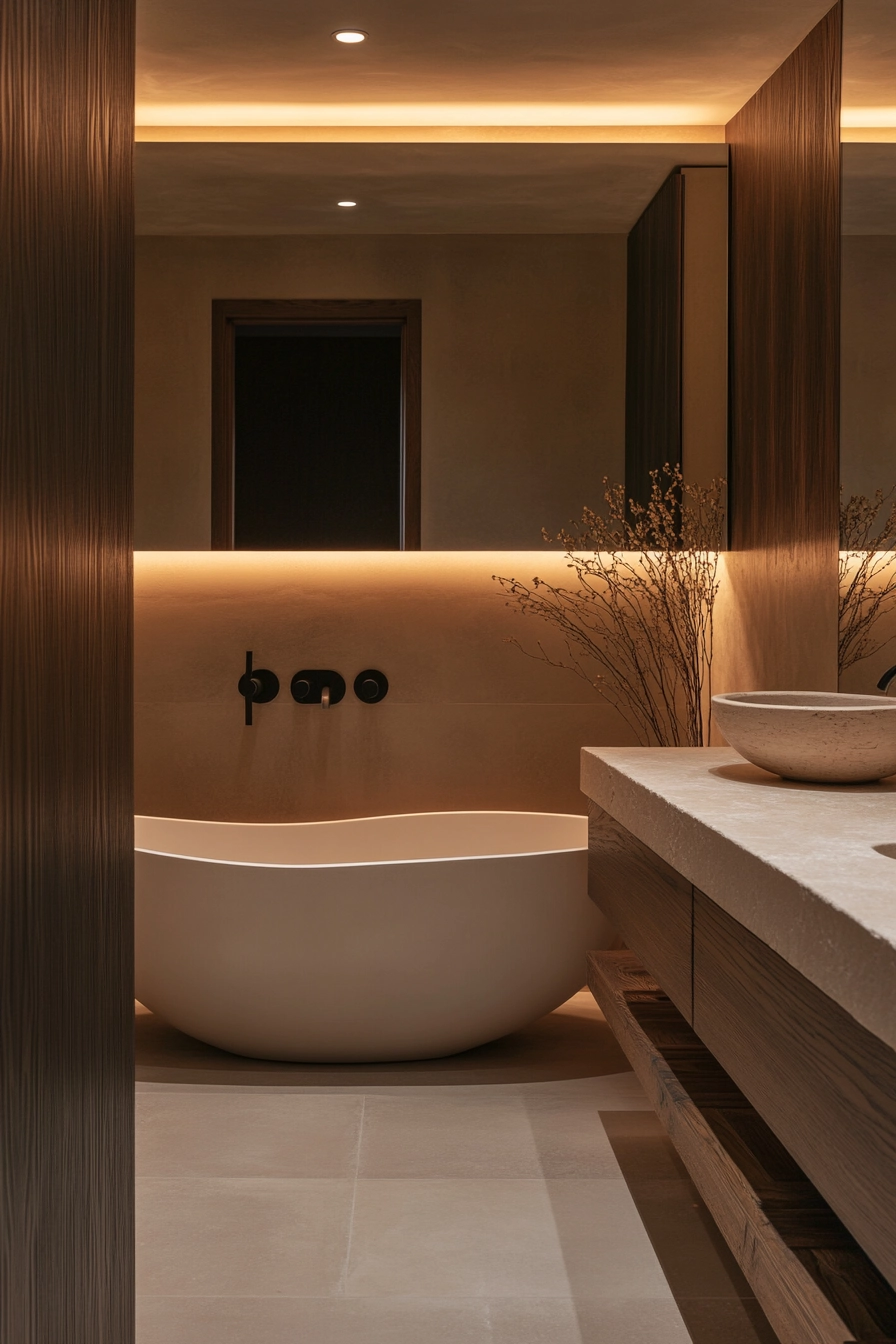
12. Modern Farmhouse Aesthetic
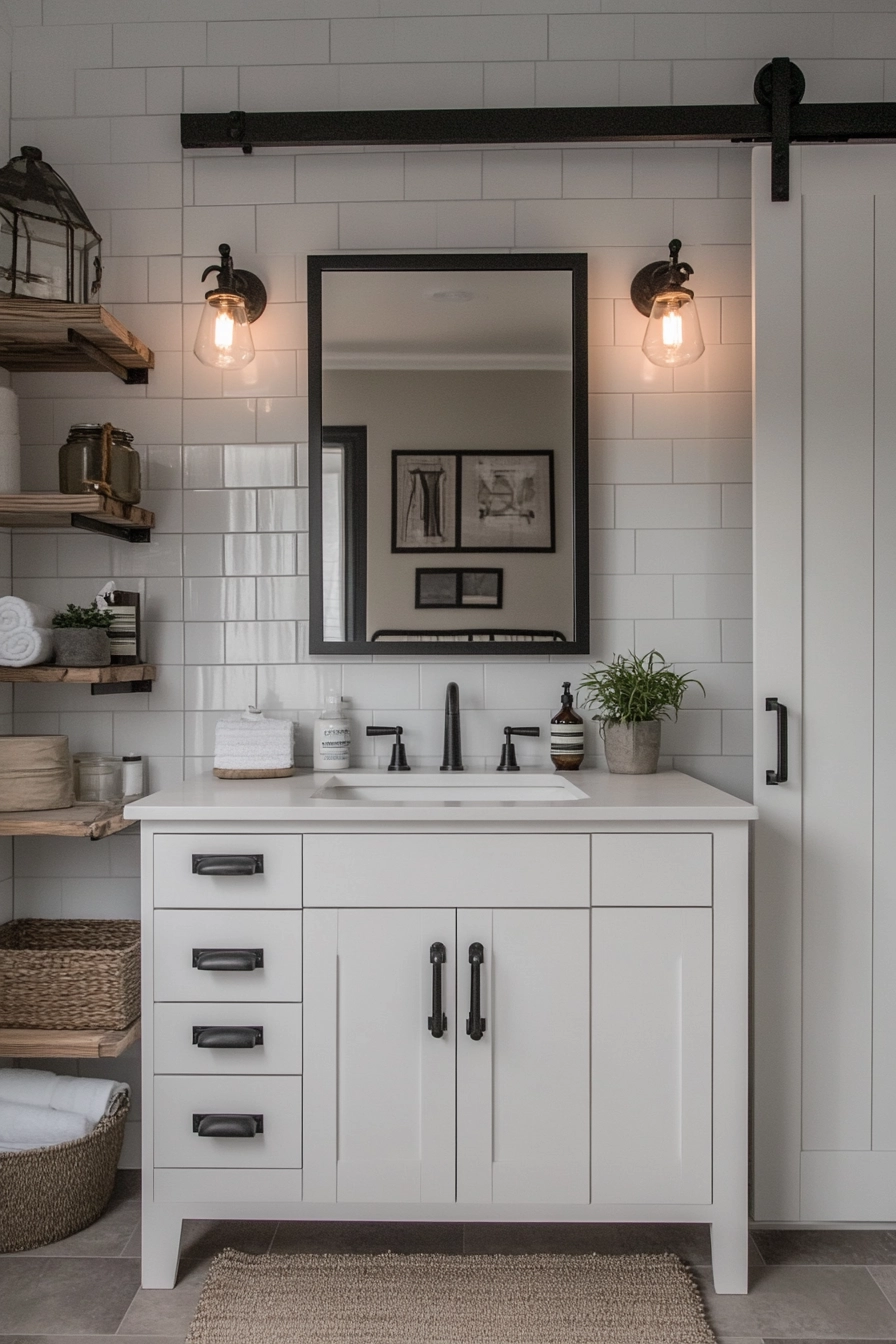
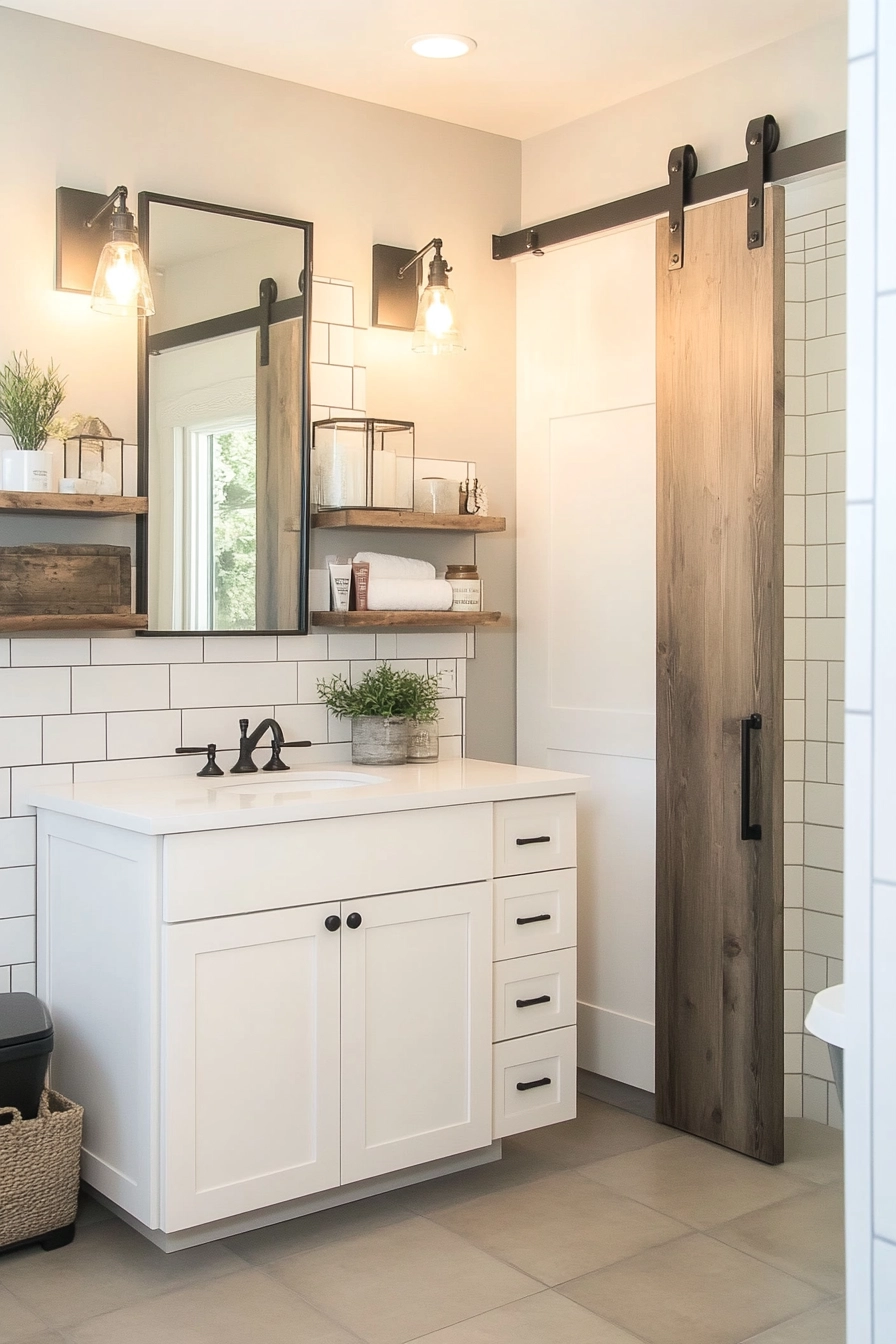
This small bathroom remodel embraces a modern farmhouse aesthetic with a white shaker-style vanity, black hardware, and classic subway tile walls. A sliding barn-style door enhances space efficiency while rustic wooden shelving provides additional storage.
The industrial light fixtures tie the design together, creating a warm and inviting atmosphere.
The white shaker-style vanity embodies the farmhouse charm, while the black hardware adds a contemporary twist. The sliding barn door not only saves space but also serves as a beautiful design element.
Rustic shelving allows for decorative displays while maintaining functionality, making this bathroom a perfect blend of style and practicality.
- Incorporate shaker-style cabinetry for a classic look.
- Utilize sliding barn doors for space-saving solutions.
- Choose rustic shelving to add character.
- Opt for industrial light fixtures for a modern touch.
- Balance black hardware with white cabinetry for a striking contrast.
Pro Design Tip: Consider adding personal touches, such as vintage decor, to enhance the farmhouse feel.
Budget Consideration: Sliding barn doors can be DIY projects, which can save on labor costs.
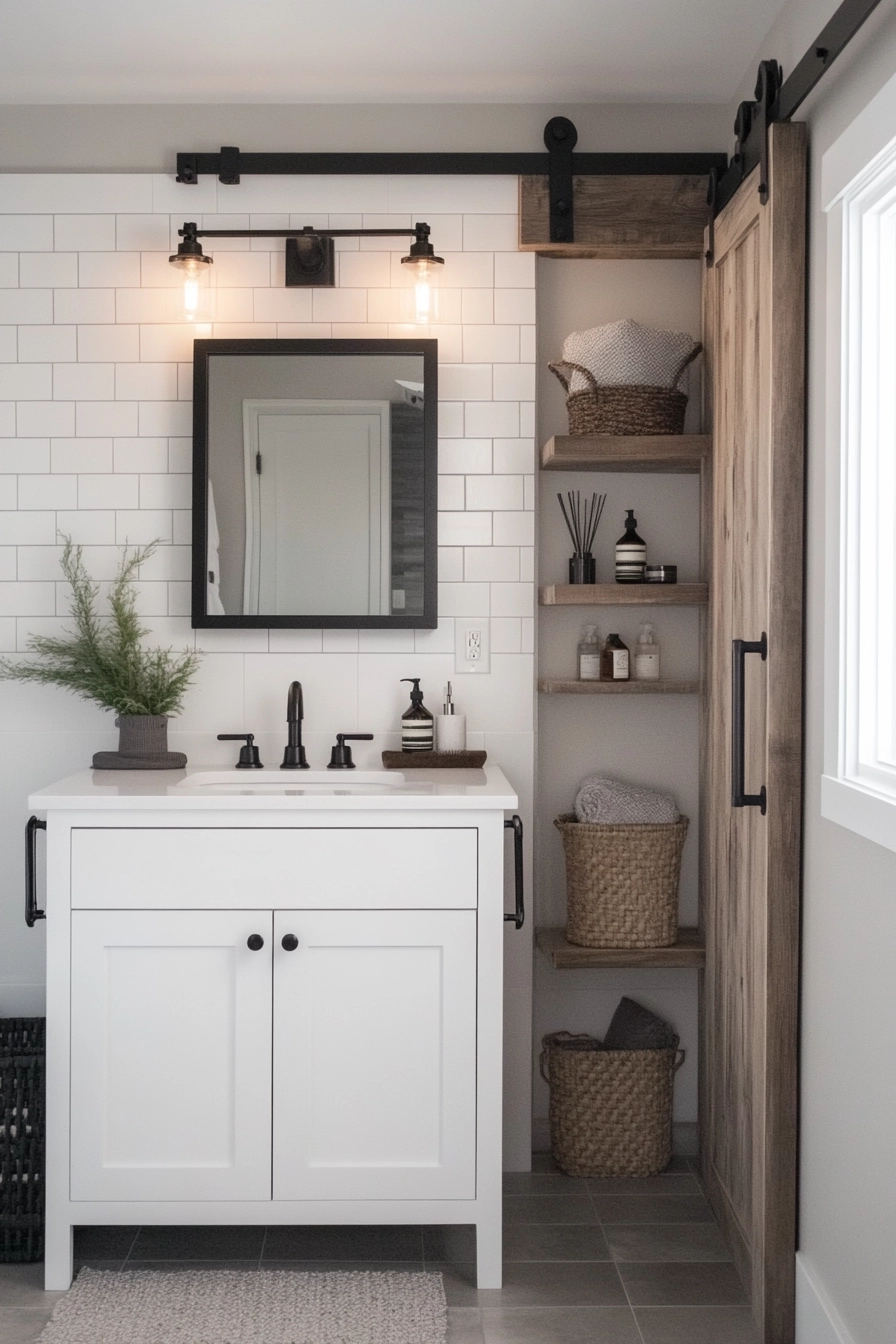
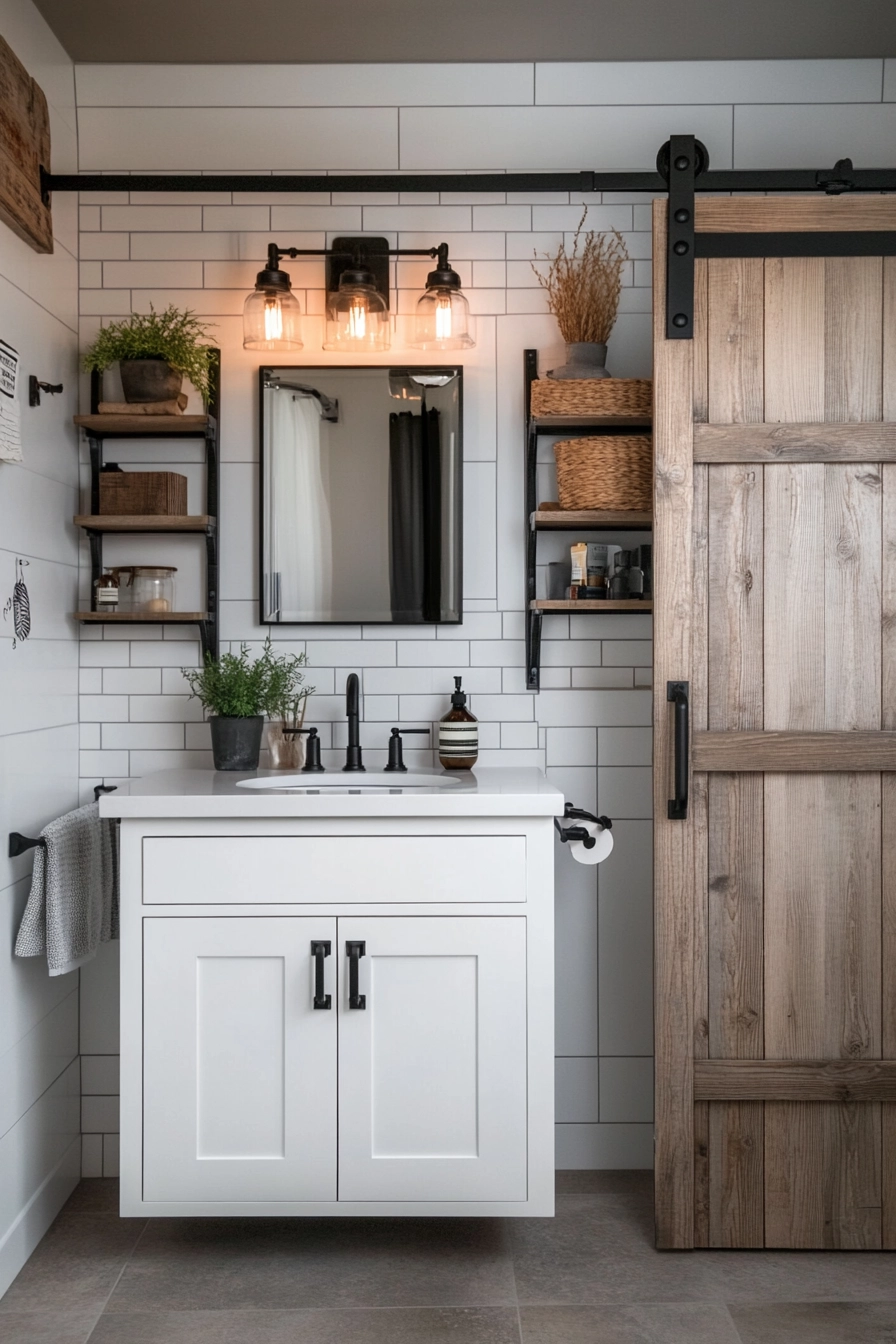
13. Tropical-Inspired Compact Bathroom
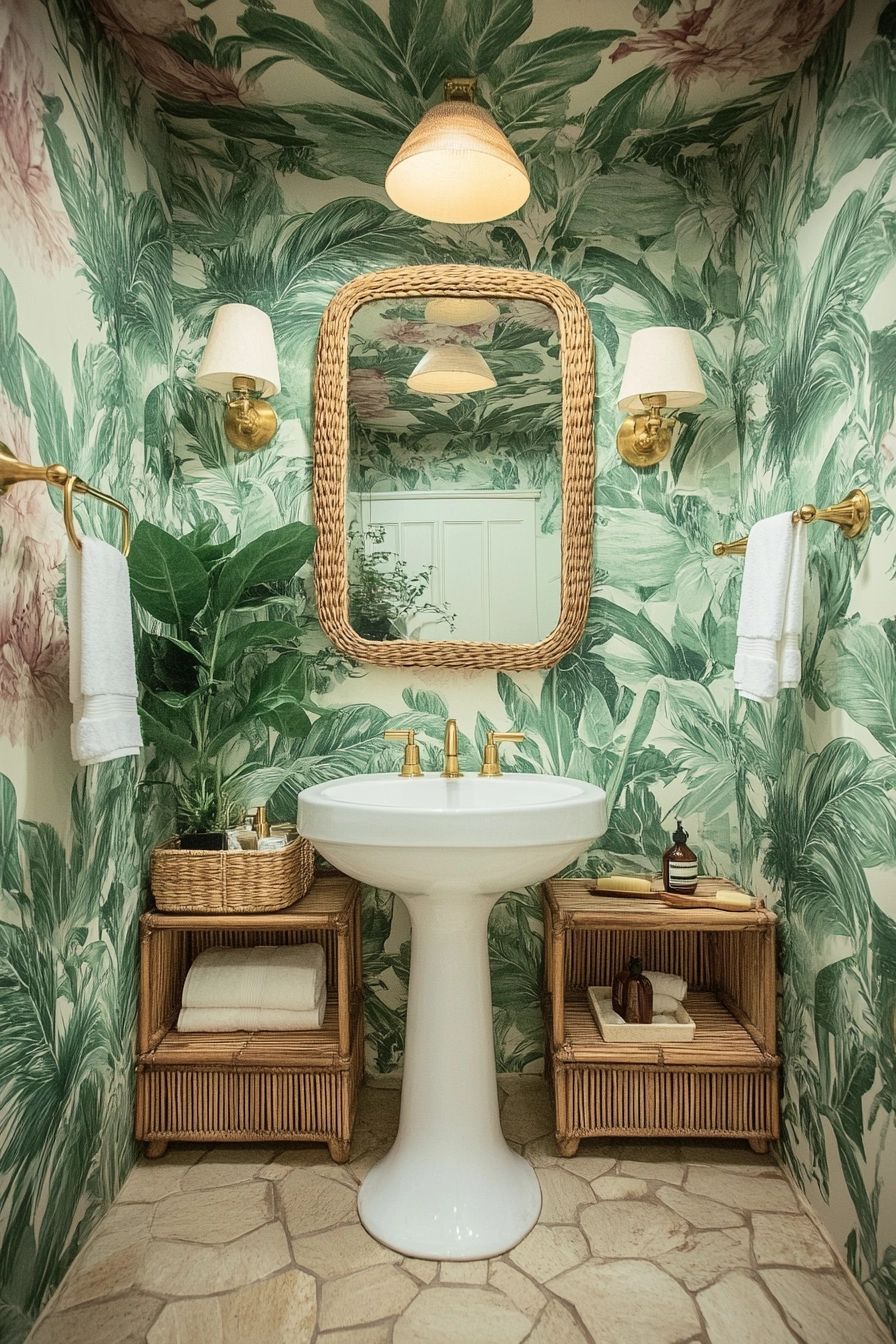
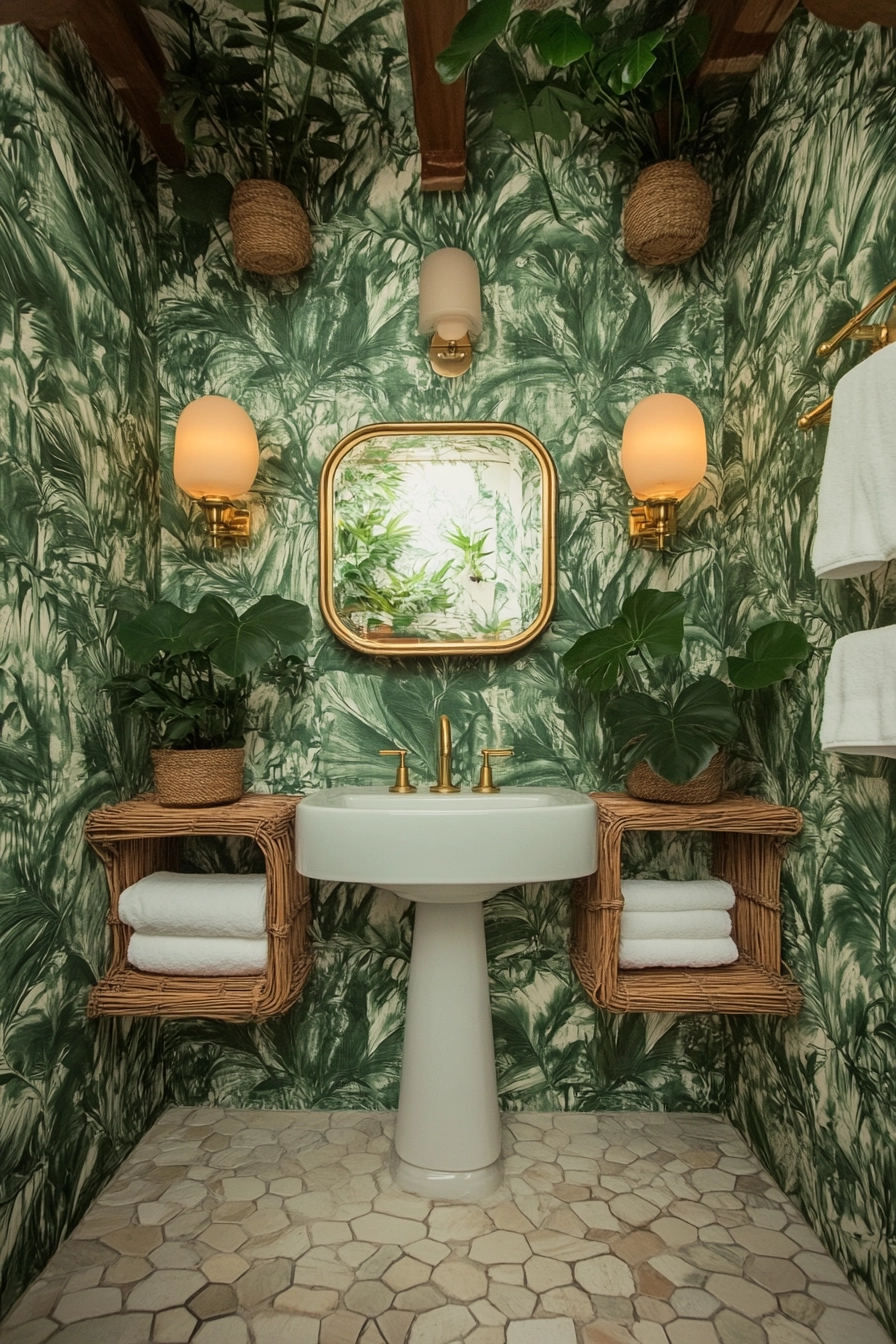
This small bathroom remodel features a tropical-inspired design with vibrant green botanical wallpaper, a white pedestal sink, and natural stone floor tiles. A rattan mirror and brass fixtures complete the look, creating a refreshing and lively atmosphere.
The natural lighting highlights the organic design elements, making this bathroom a cheerful retreat.
The botanical wallpaper serves as a bold statement, infusing the space with life and energy. The natural stone floor tiles provide texture and warmth, while the rattan mirror adds an element of nature.
The brass fixtures offer a touch of elegance, ensuring a harmonious balance between the lively and the refined.
- Incorporate bold botanical wallpaper for a lively atmosphere.
- Use natural stone tiles for warmth and texture.
- Opt for rattan or natural materials to enhance the tropical feel.
- Choose brass fixtures for a touch of elegance.
- Maximize natural light to bring the design to life.
Pro Design Tip: Use indoor plants to enhance the tropical vibe and improve air quality.
Budget Consideration: Wallpaper can vary in price, so explore options that fit your budget while achieving the desired look.
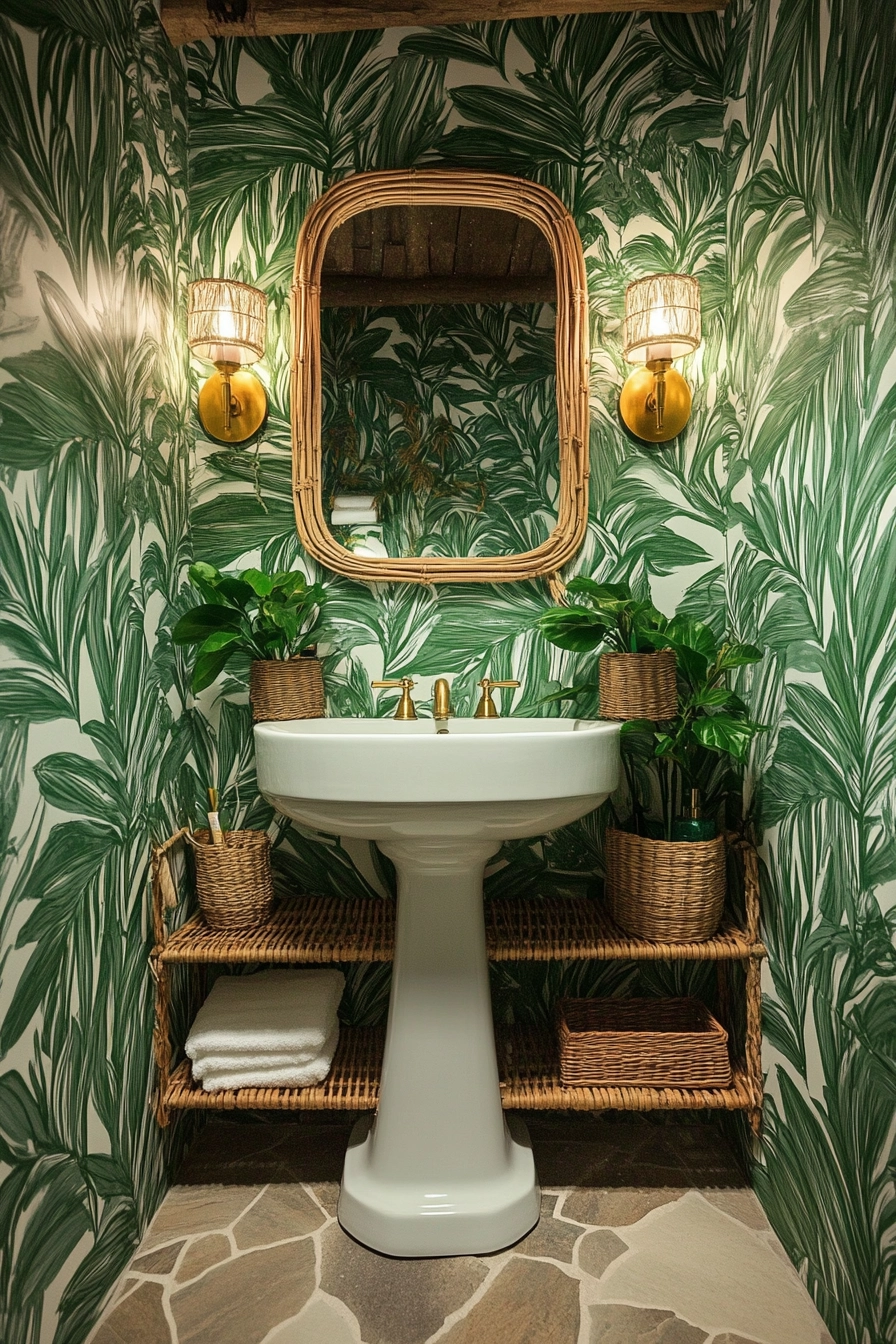
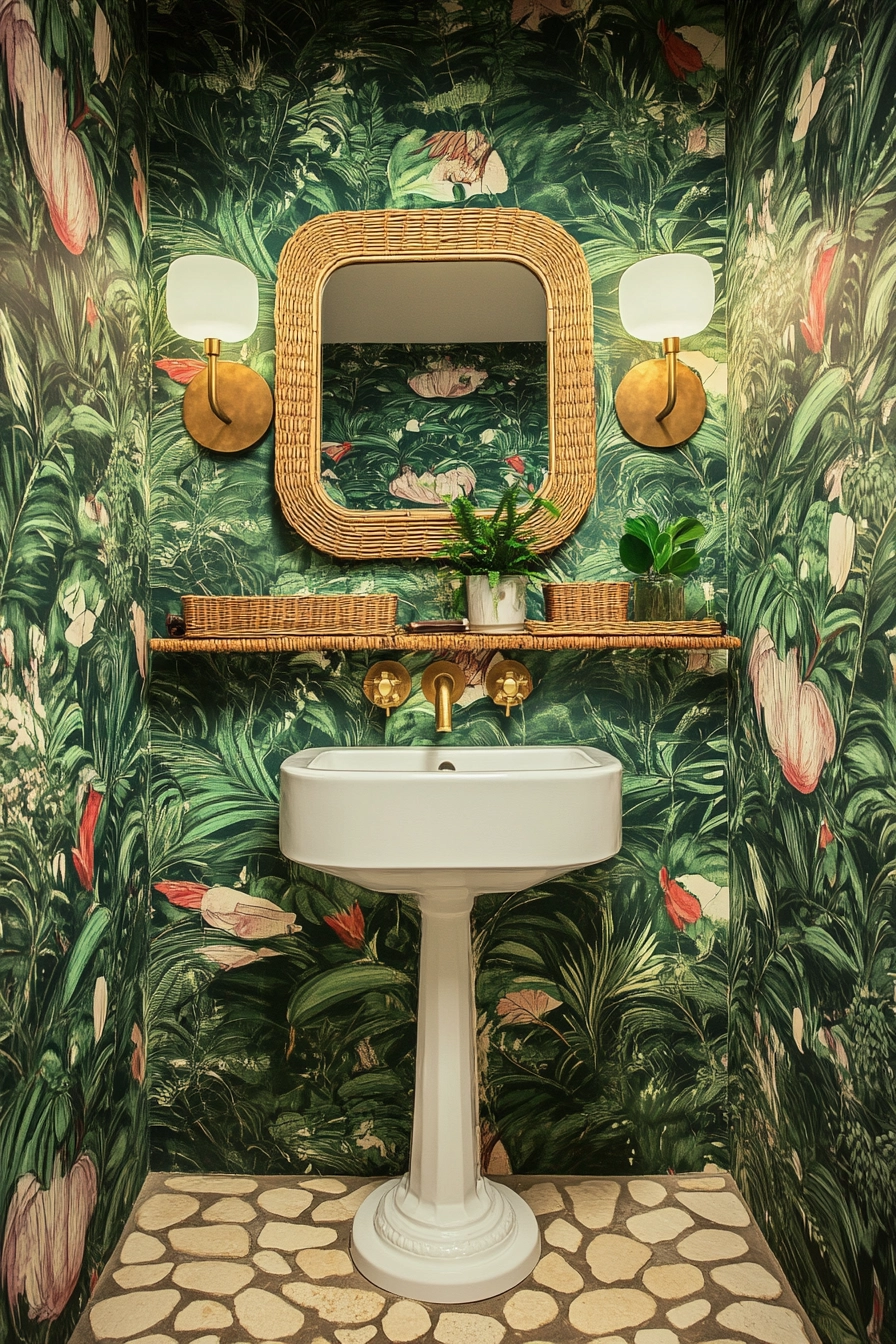
14. Art Deco-Inspired Design
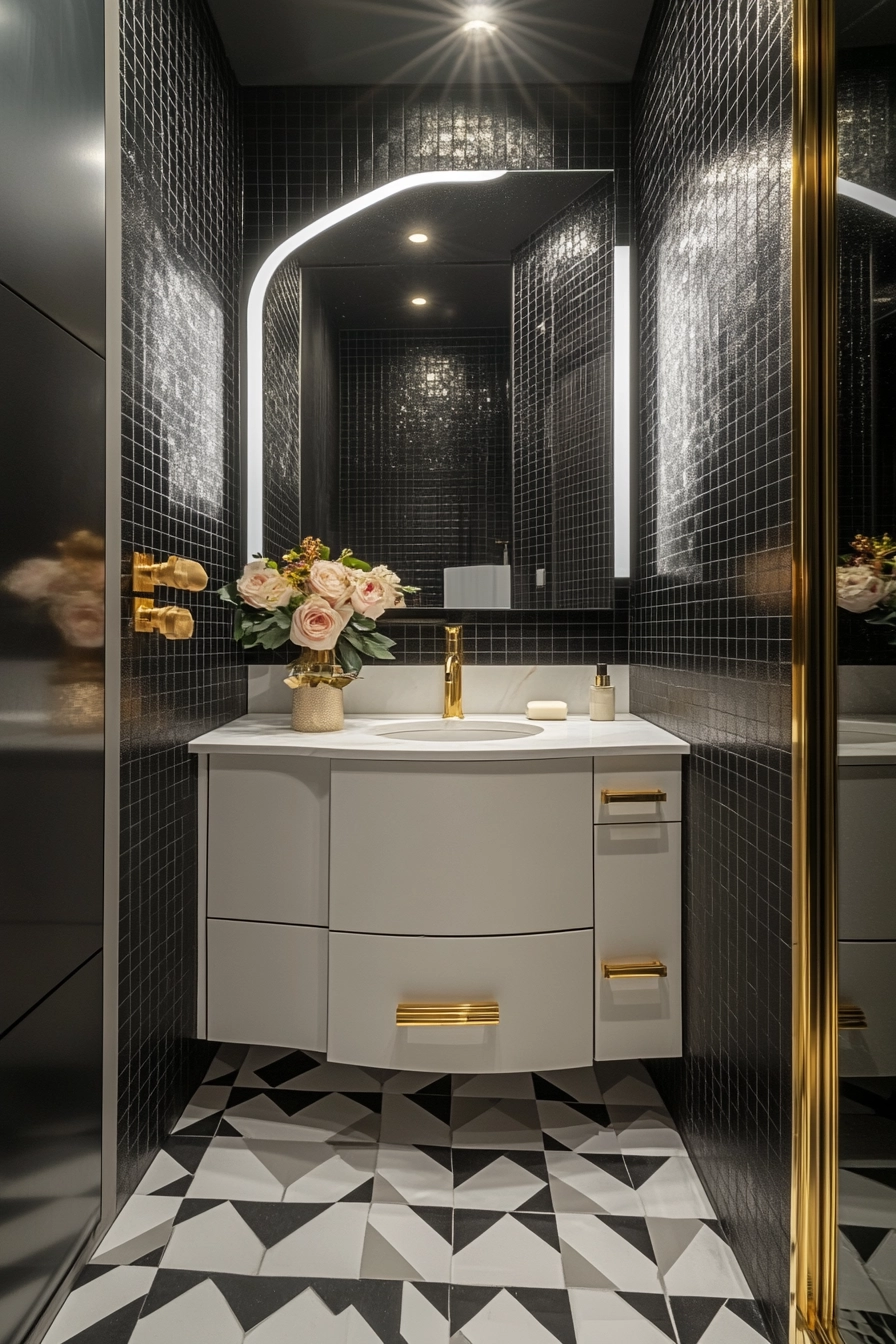
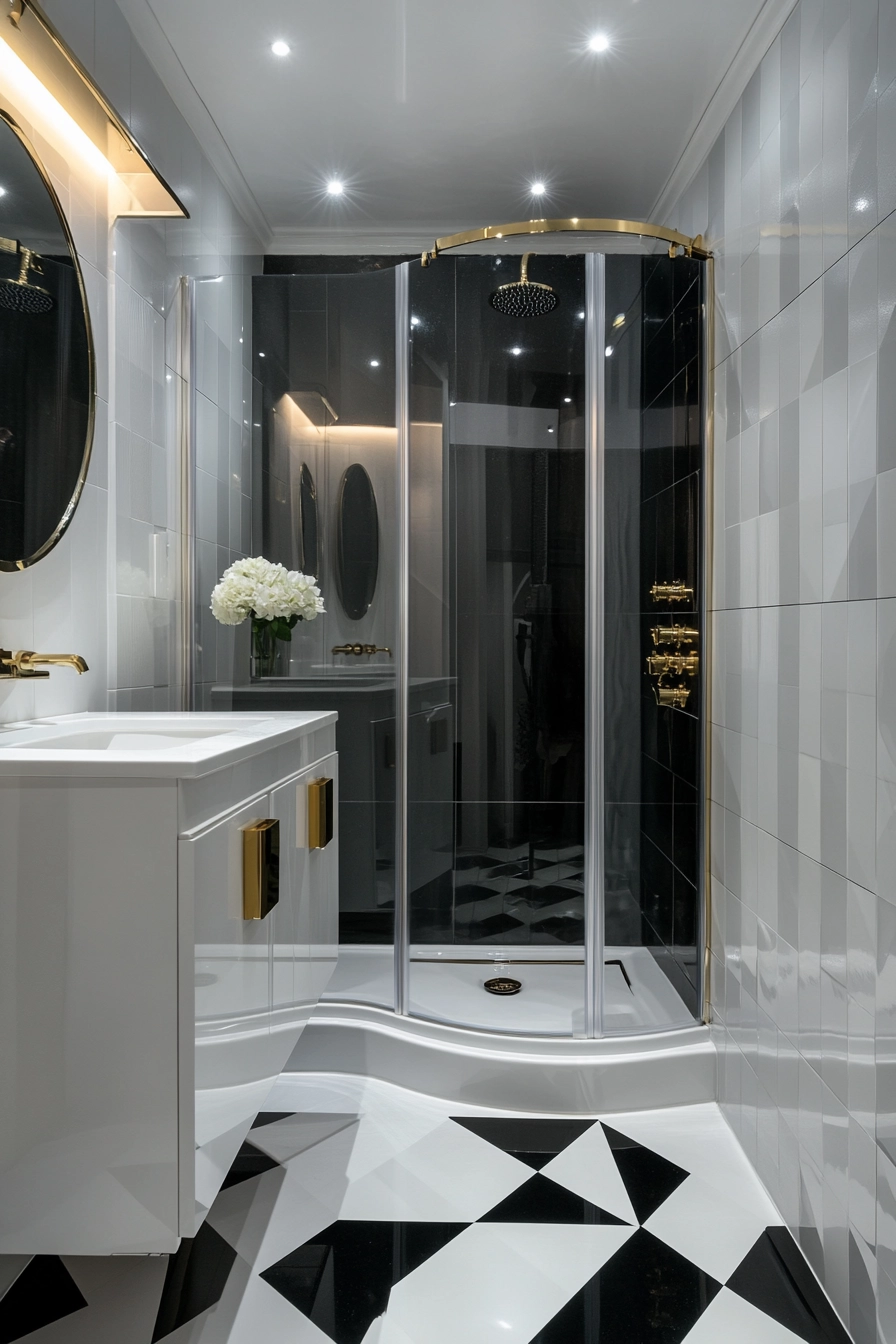
This small bathroom remodel showcases an art deco-inspired aesthetic with geometric black and white floor tiles, a sleek white vanity with gold hardware, and a backlit mirror. The curved shower enclosure and metallic accents create visual drama, making this compact space a glamorous retreat.
Professional interior photography highlights the luxurious details of this exquisite design.
The geometric tiles serve as a striking foundation, while the gold hardware adds a touch of opulence. The backlit mirror not only provides functional lighting but also enhances the aesthetic appeal.
The curved shower enclosure adds a unique touch, creating a focal point that draws the eye.
- Incorporate geometric patterns for an art deco feel.
- Choose gold or metallic accents for a luxurious touch.
- Utilize backlit mirrors for enhanced lighting and style.
- Opt for curved fixtures to soften the overall look.
- Balance bold elements with sleek, minimalist designs.
Pro Design Tip: When integrating metallic accents, ensure they are balanced throughout the space to maintain cohesion.
Budget Consideration: Art deco elements can be found at various price points, allowing you to choose pieces that fit your budget.
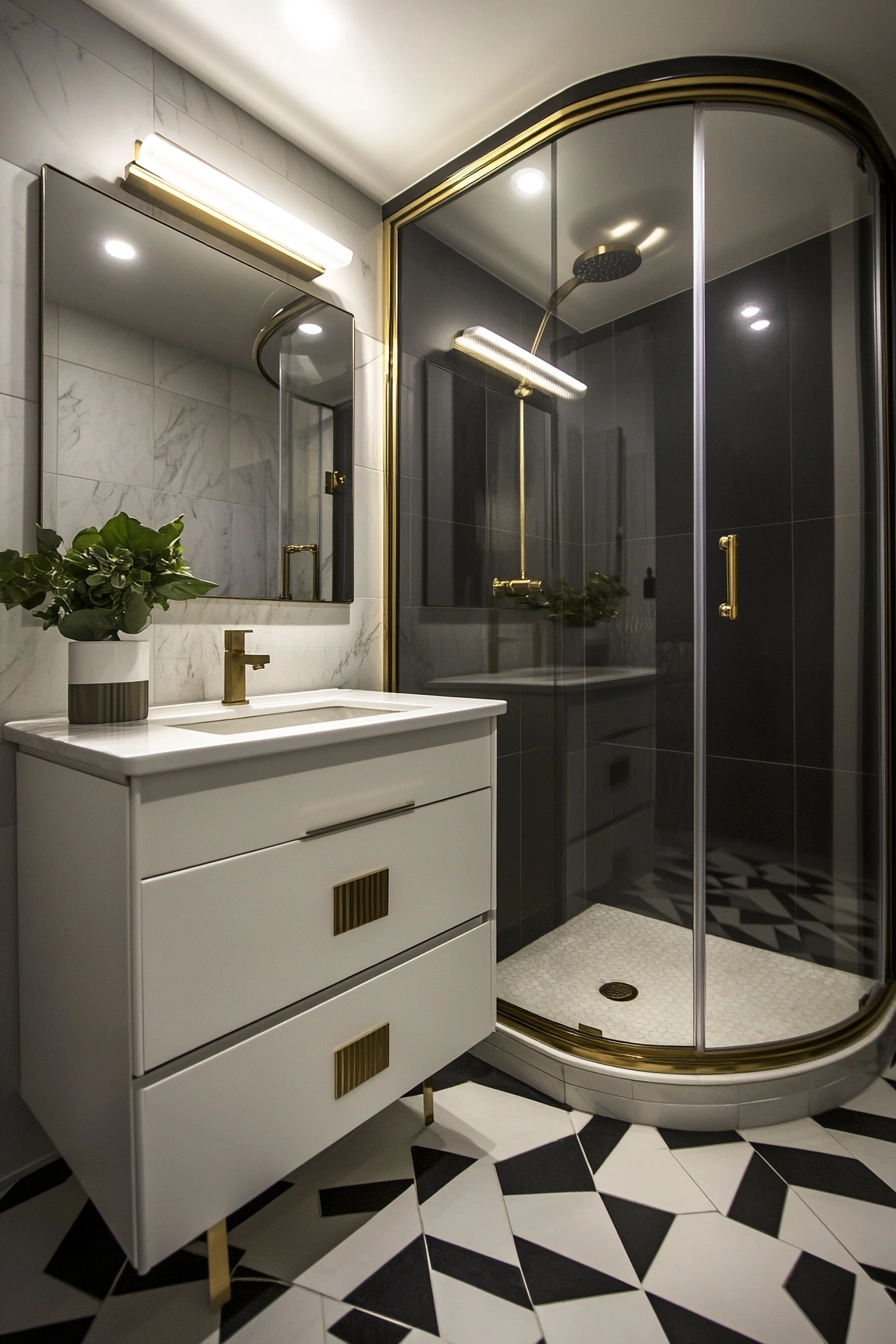
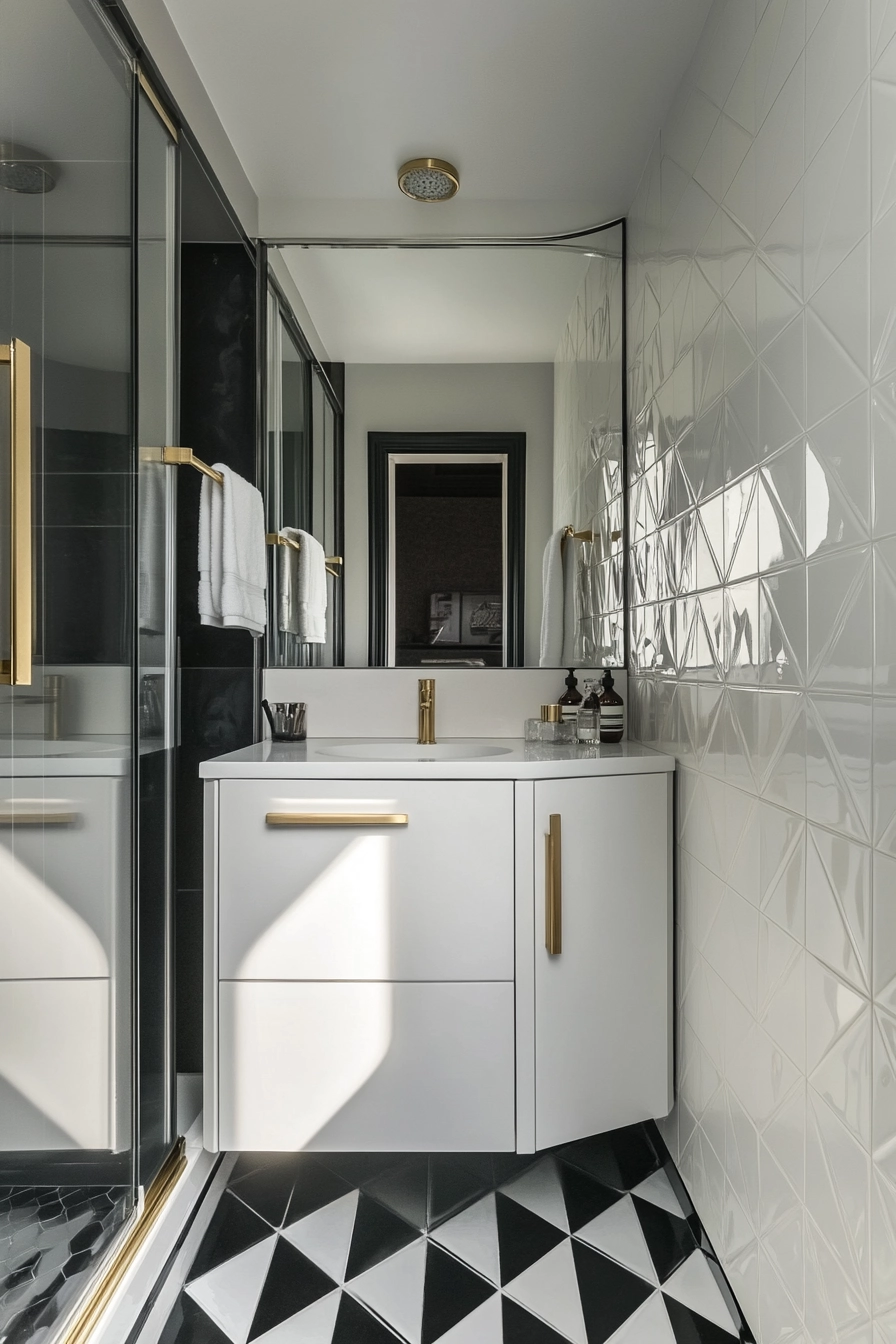
15. Mediterranean-Inspired Compact Bathroom
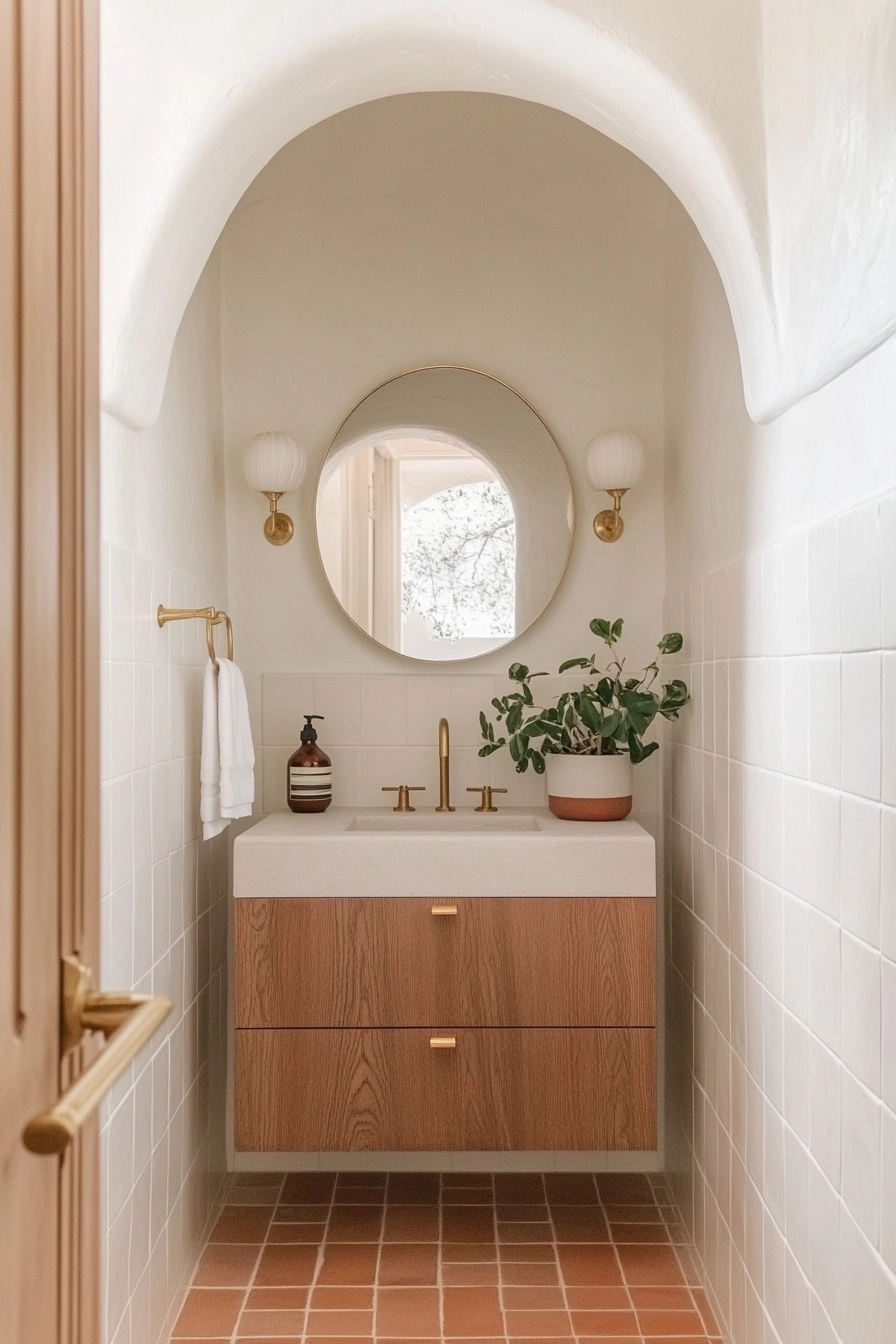
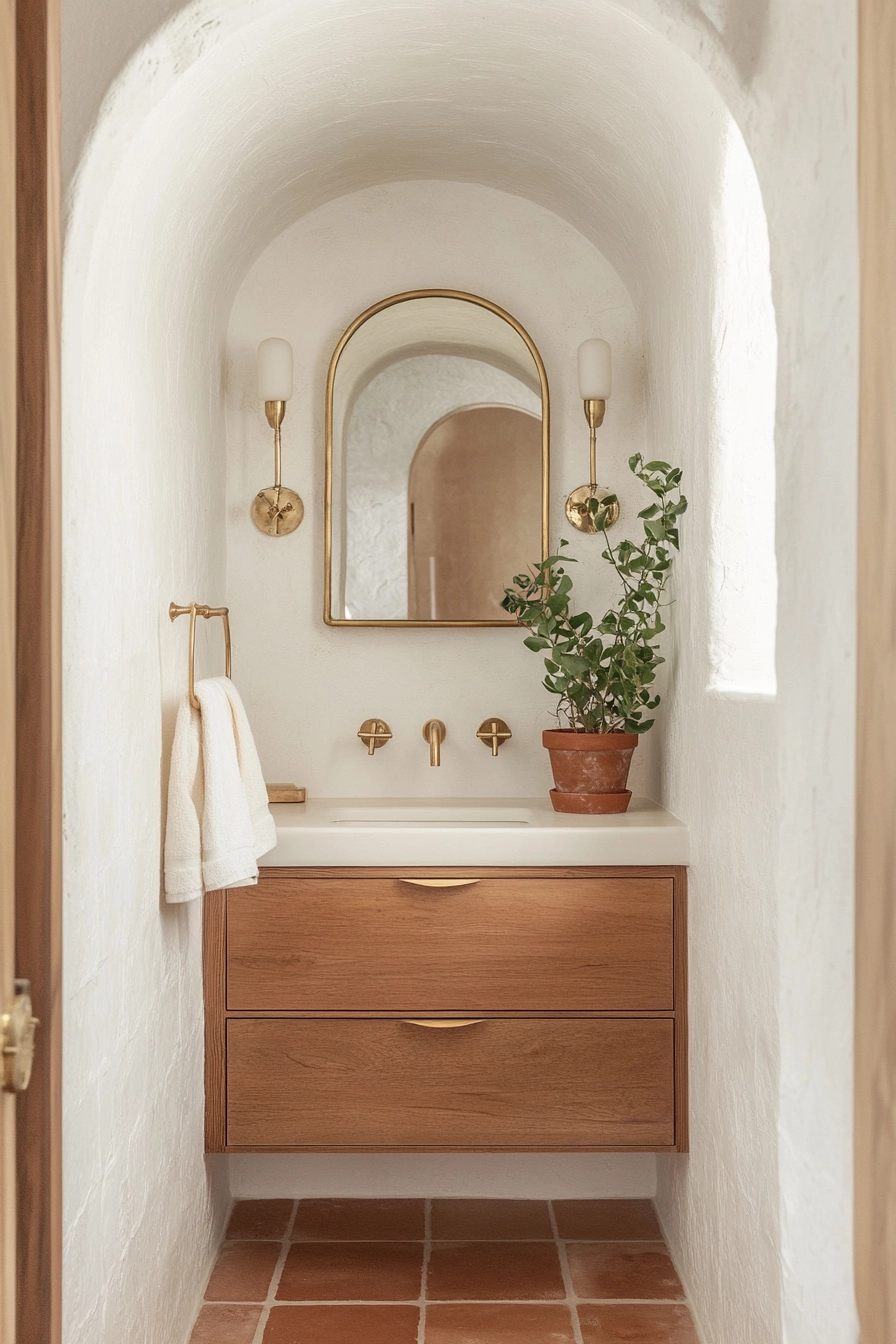
This remodel embraces a Mediterranean-inspired aesthetic with terracotta floor tiles, white stucco walls, and a floating vanity in warm wood tones. An arched mirror, brass fixtures, and integrated plant elements create a warm and inviting space that exudes charm.
Soft natural lighting enhances the overall ambiance, making this bathroom a cozy retreat.
The terracotta tiles offer a rustic yet elegant touch, while the white stucco walls create a bright and airy atmosphere. The floating vanity in warm wood tones adds character, while the arched mirror serves as a focal point.
The integrated plant elements bring a touch of nature indoors, enhancing the Mediterranean feel.
- Incorporate terracotta tiles for warmth and texture.
- Use stucco walls for a bright and airy feel.
- Opt for an arched mirror to create a focal point.
- Include integrated plants for a natural touch.
- Choose warm wood finishes to enhance the inviting atmosphere.
Pro Design Tip: Use textiles, such as woven baskets or soft towels, to add comfort and warmth to the space.
Budget Consideration: Terracotta tiles can be found in various price ranges, allowing for flexibility in your remodel.
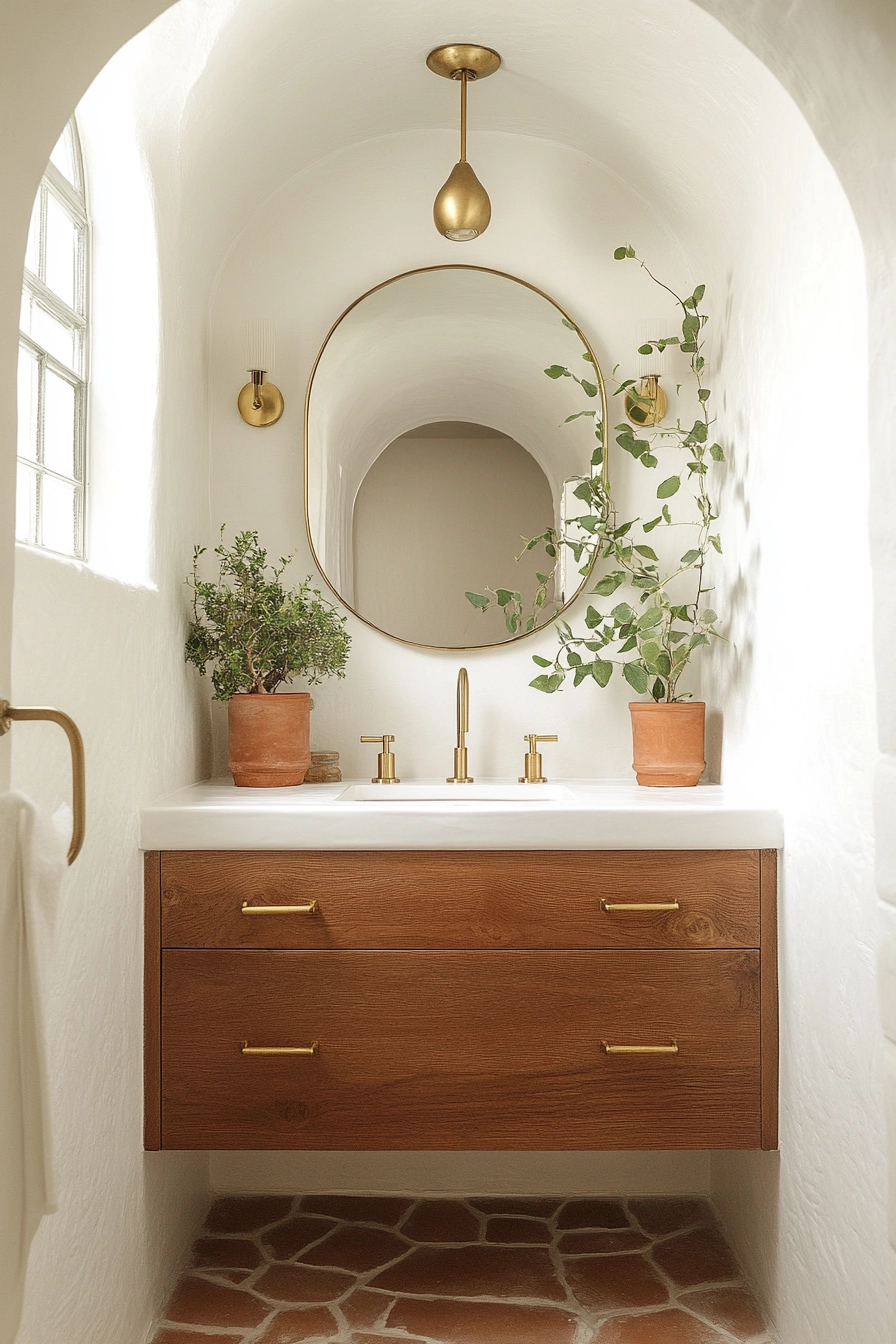
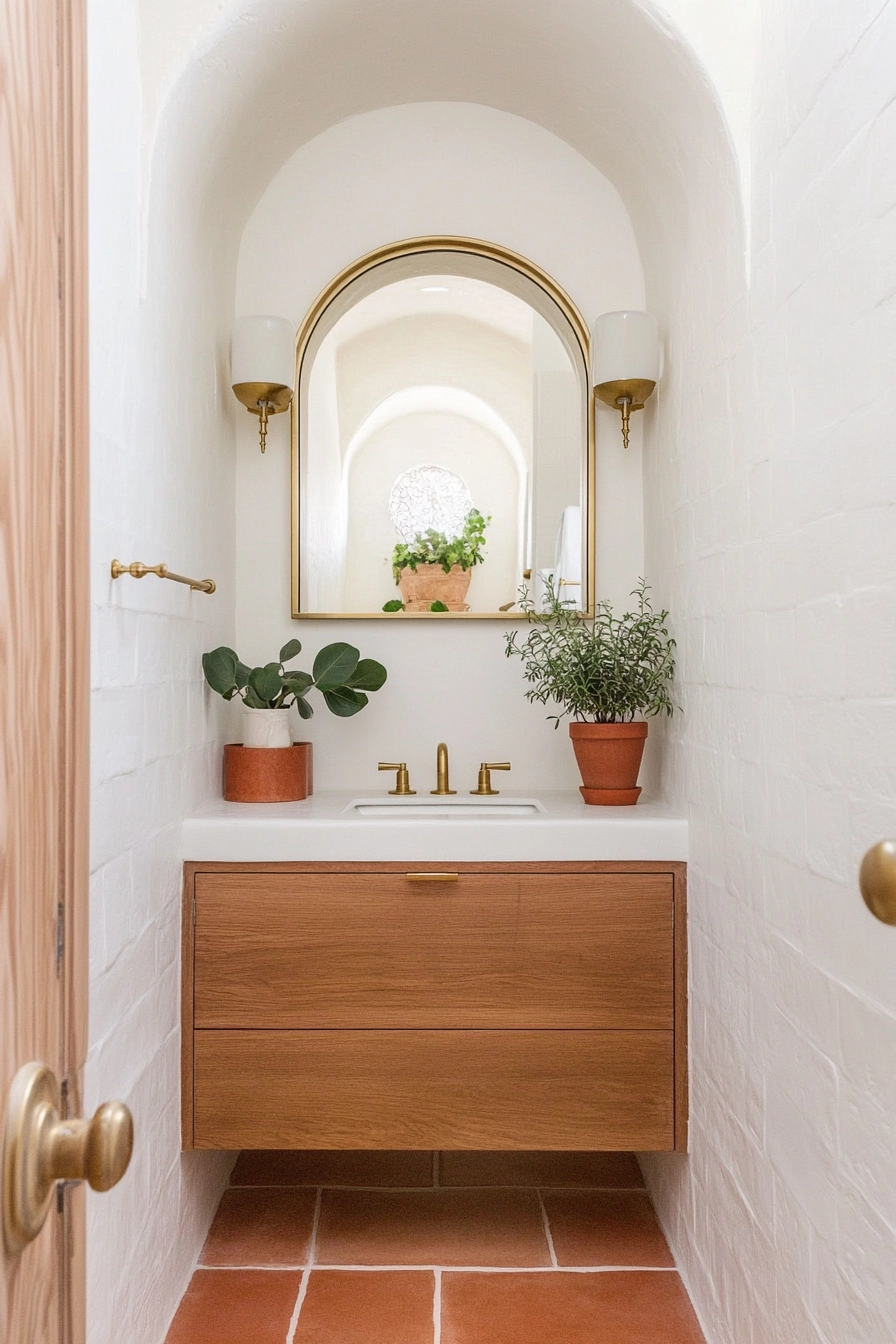
16. Modern Minimalist Design
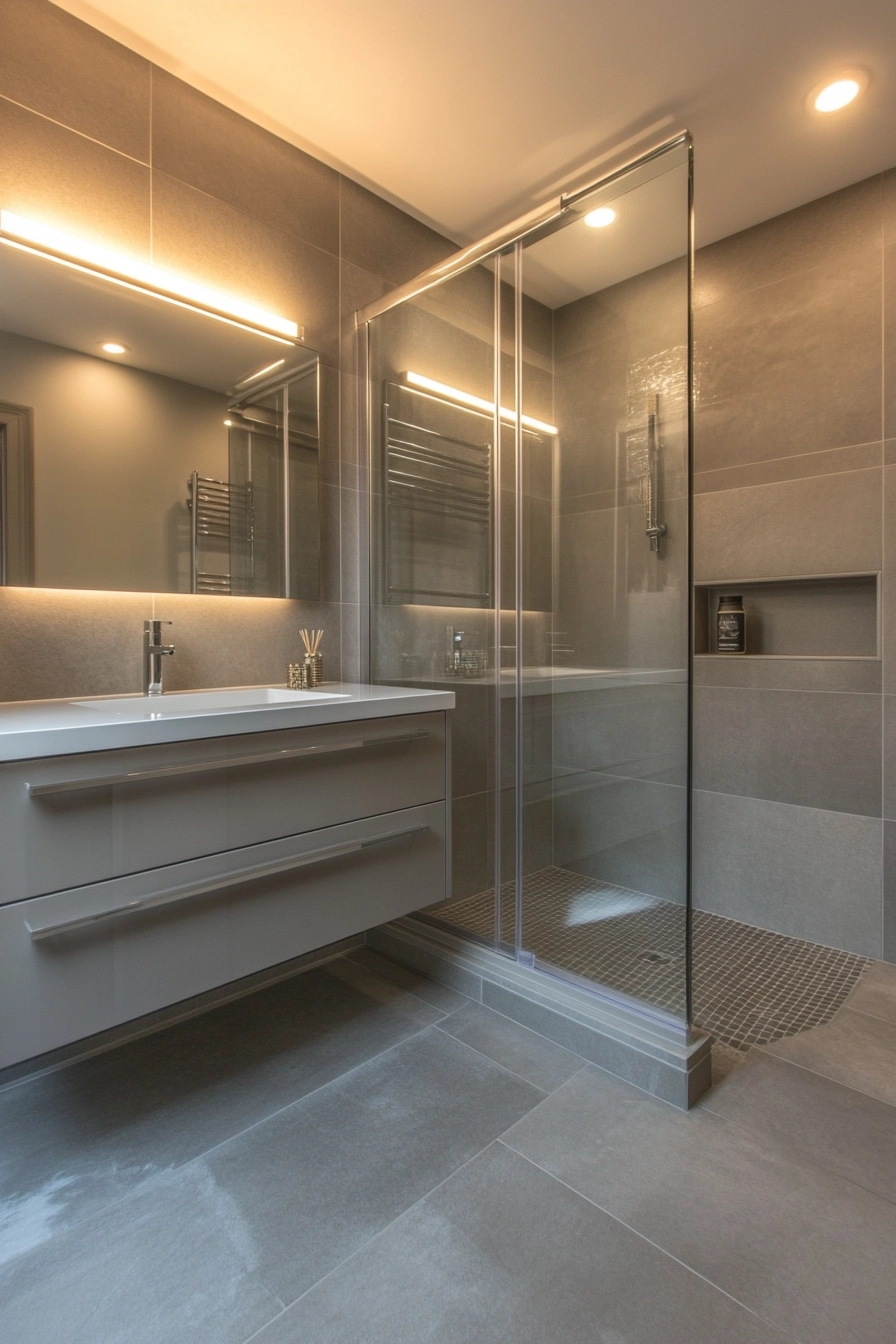
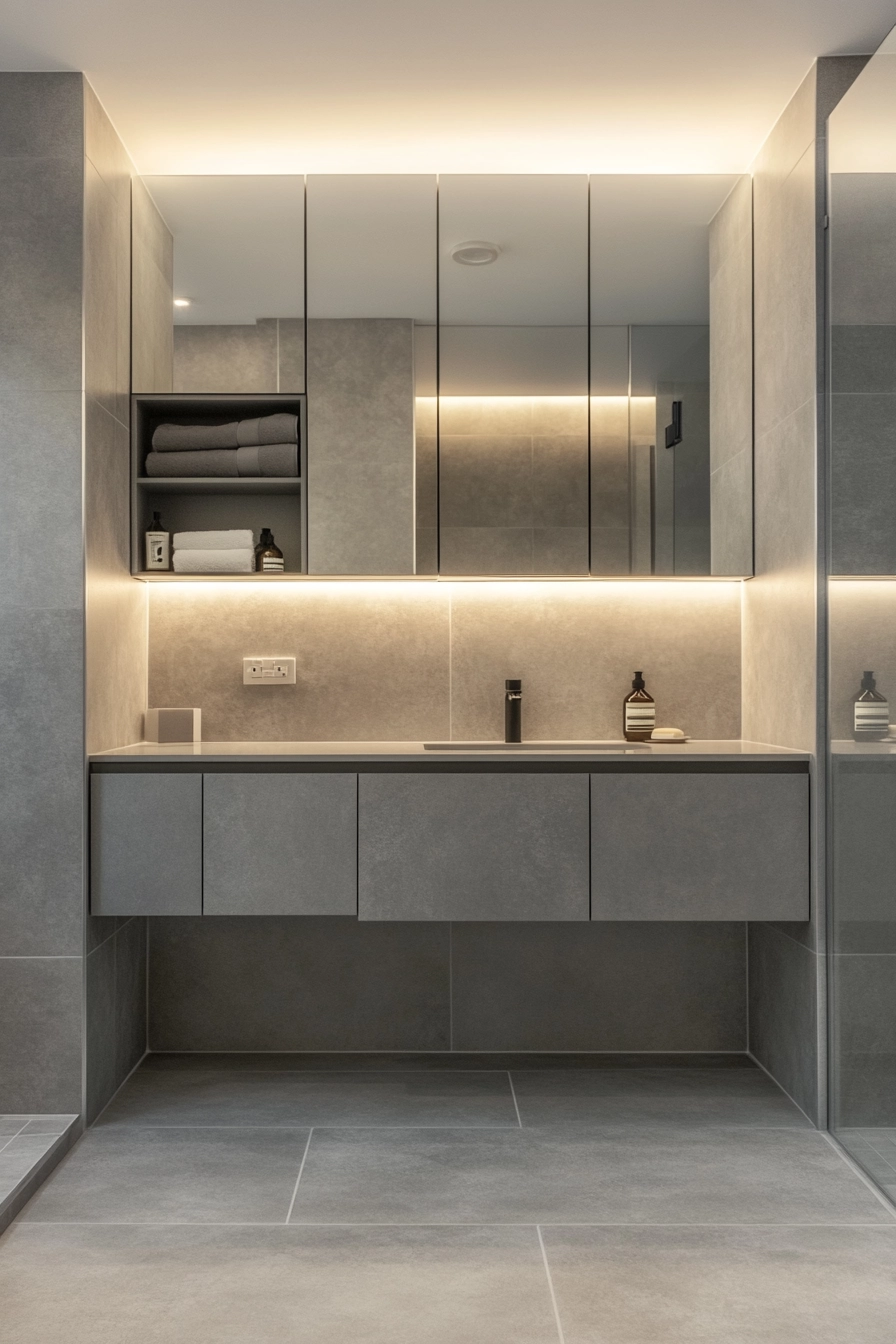
This small bathroom remodel presents a modern minimalist design featuring large grey porcelain tiles, a floating vanity with an integrated sink, and hidden LED lighting. The frameless glass shower partition and recessed wall niches maximize space efficiency while maintaining a sleek aesthetic.
Professional photography highlights the clean lines and balanced composition of this contemporary design.
The large grey tiles establish a sophisticated foundation, while the floating vanity enhances the feeling of openness. The integrated sink offers a seamless look, and the hidden LED lighting adds a touch of elegance.
The frameless glass shower partition creates a visually expansive area, allowing the design to flow effortlessly.
- Use large porcelain tiles for a sleek and modern look.
- Incorporate floating vanities for an open feel.
- Utilize recessed lighting to maintain a minimalist aesthetic.
- Choose frameless glass for a seamless shower experience.
- Opt for hidden storage solutions to keep the space uncluttered.
Pro Design Tip: Stick to a neutral color palette to enhance the minimalist vibe and create a cohesive look.
Budget Consideration: Large porcelain tiles can be more expensive, so shop around for deals to stay within budget.
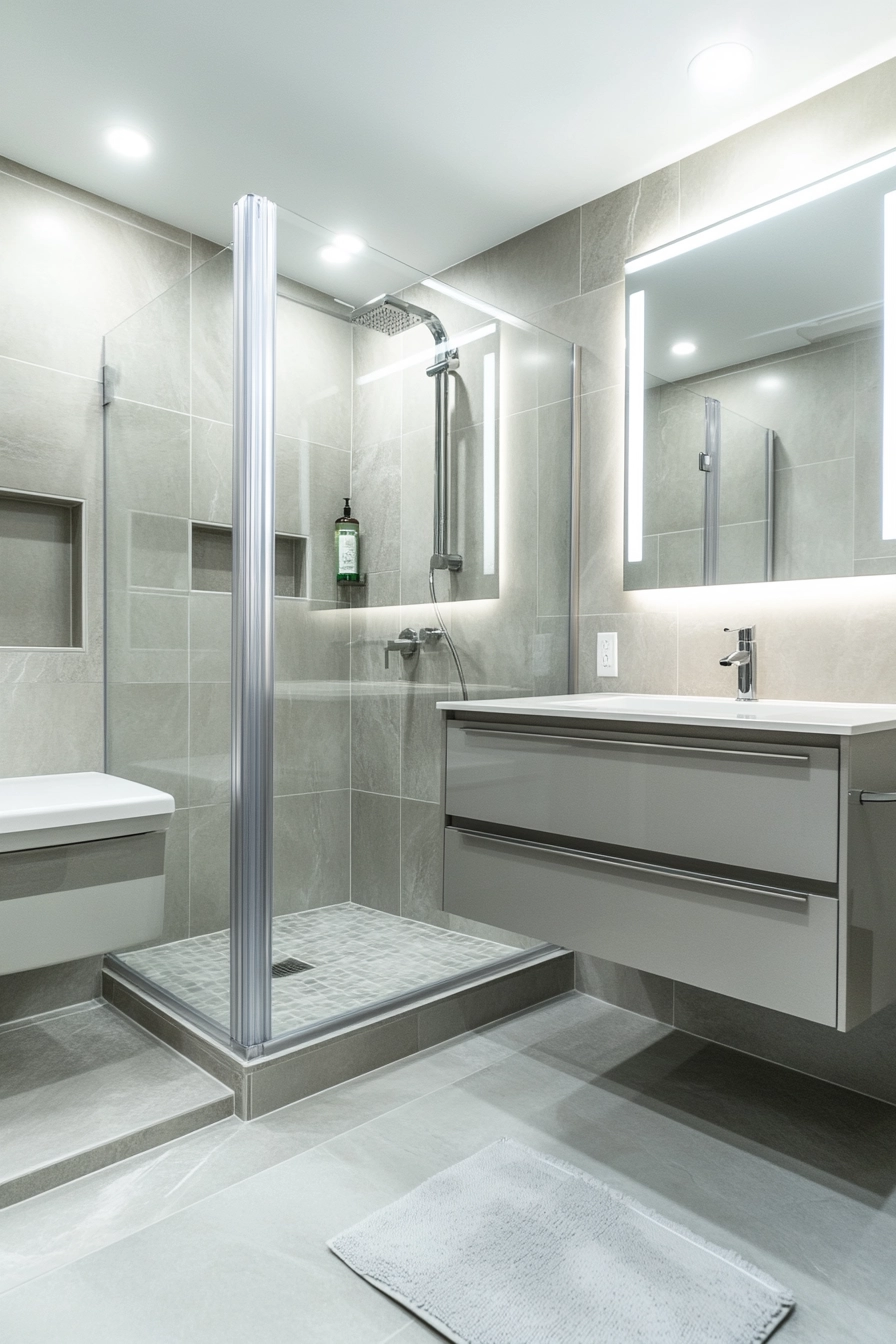
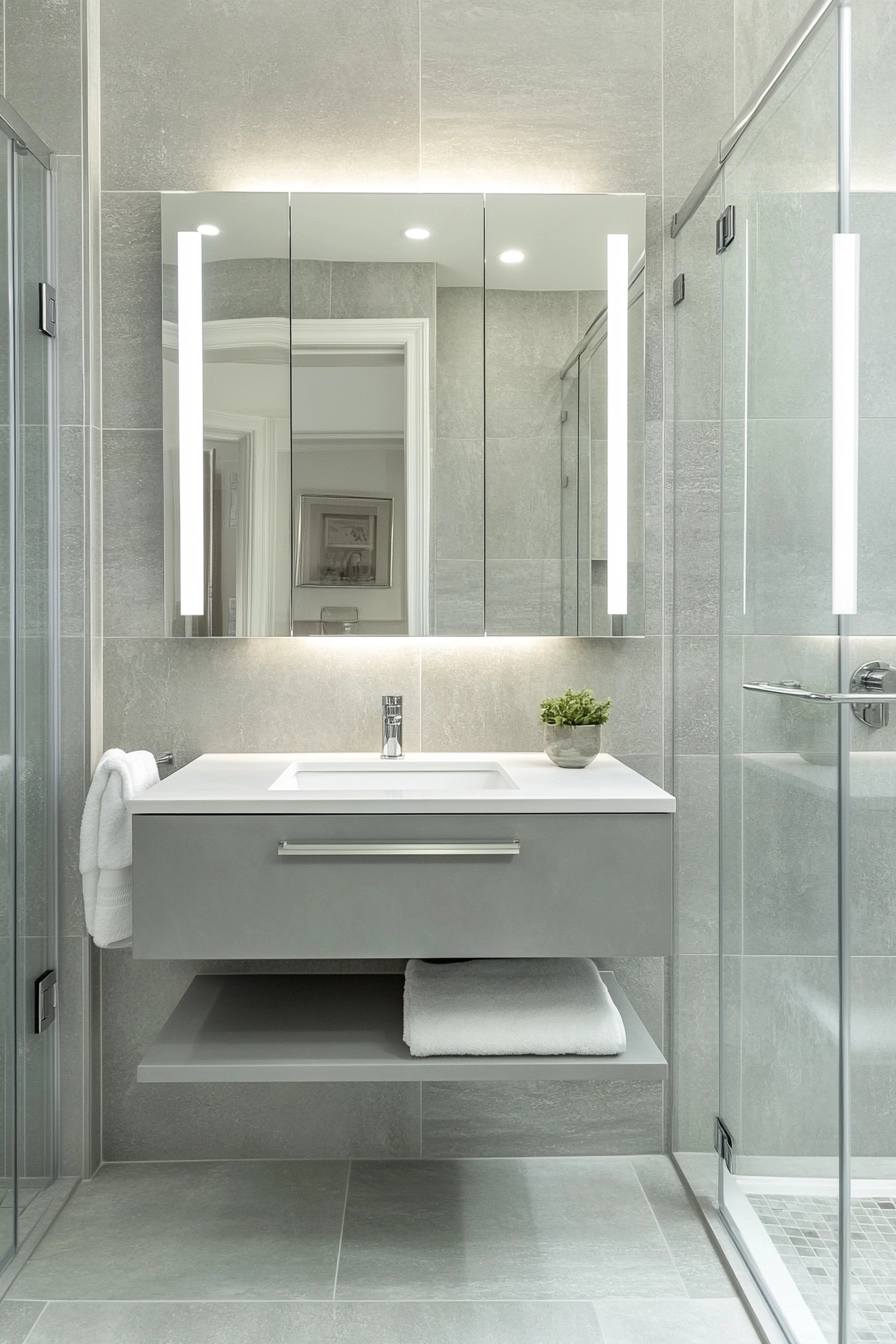
17. Industrial-Chic Design
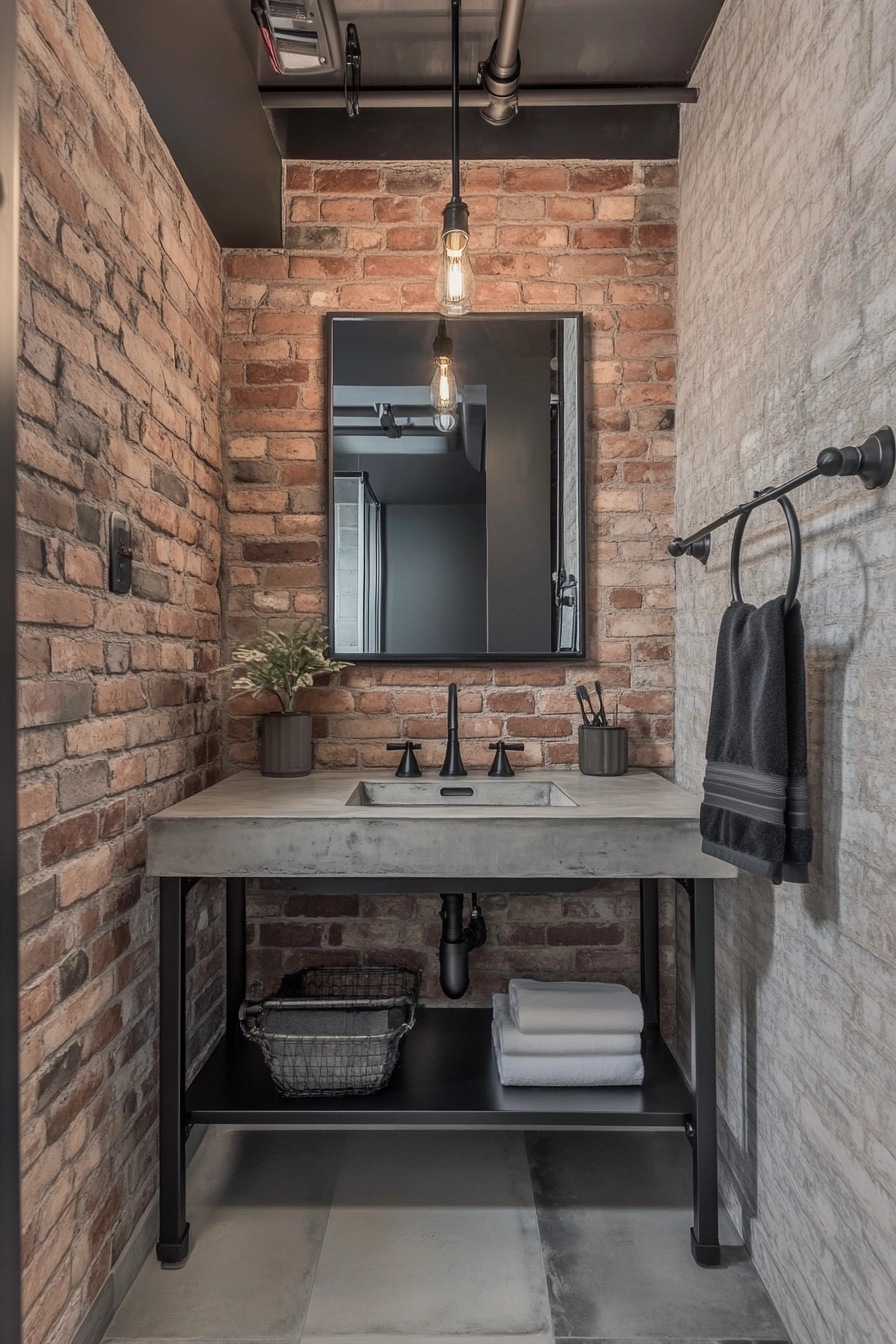
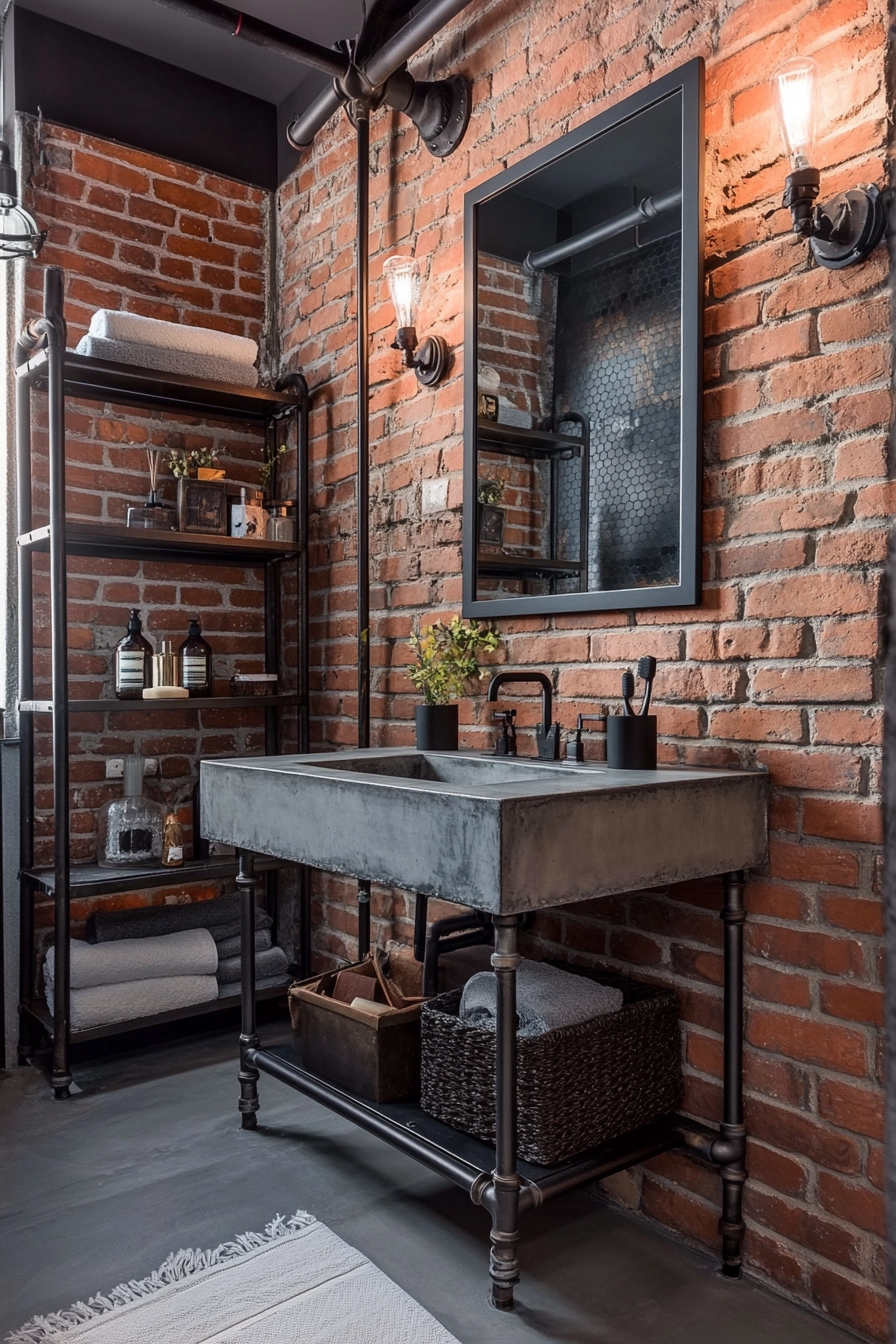
This small bathroom remodel showcases an industrial-chic design with an exposed brick accent wall, concrete-look floor tiles, and a metal-framed vanity. Black industrial fixtures, pipe shelving, and a large mirror create a bold urban aesthetic that is both stylish and functional.
Dramatic interior design photography captures the essence of this edgy space.
The exposed brick wall adds warmth and character, contrasting beautifully with the sleek concrete tiles. The metal-framed vanity enhances the industrial vibe, while the pipe shelving provides both storage and a design element.
The large mirror reflects light and adds depth, making the space feel more expansive.
- Incorporate exposed brick for warmth and texture.
- Choose concrete-look tiles for an industrial feel.
- Use metal-framed furniture to enhance the chic aesthetic.
- Opt for pipe shelving for a unique storage solution.
- Include large mirrors to create a sense of space.
Pro Design Tip: When selecting fixtures, look for vintage or reclaimed elements to enhance the industrial theme.
Budget Consideration: Exposed brick can be a costly feature if installing new, so consider using paint or wallpaper for a similar effect.
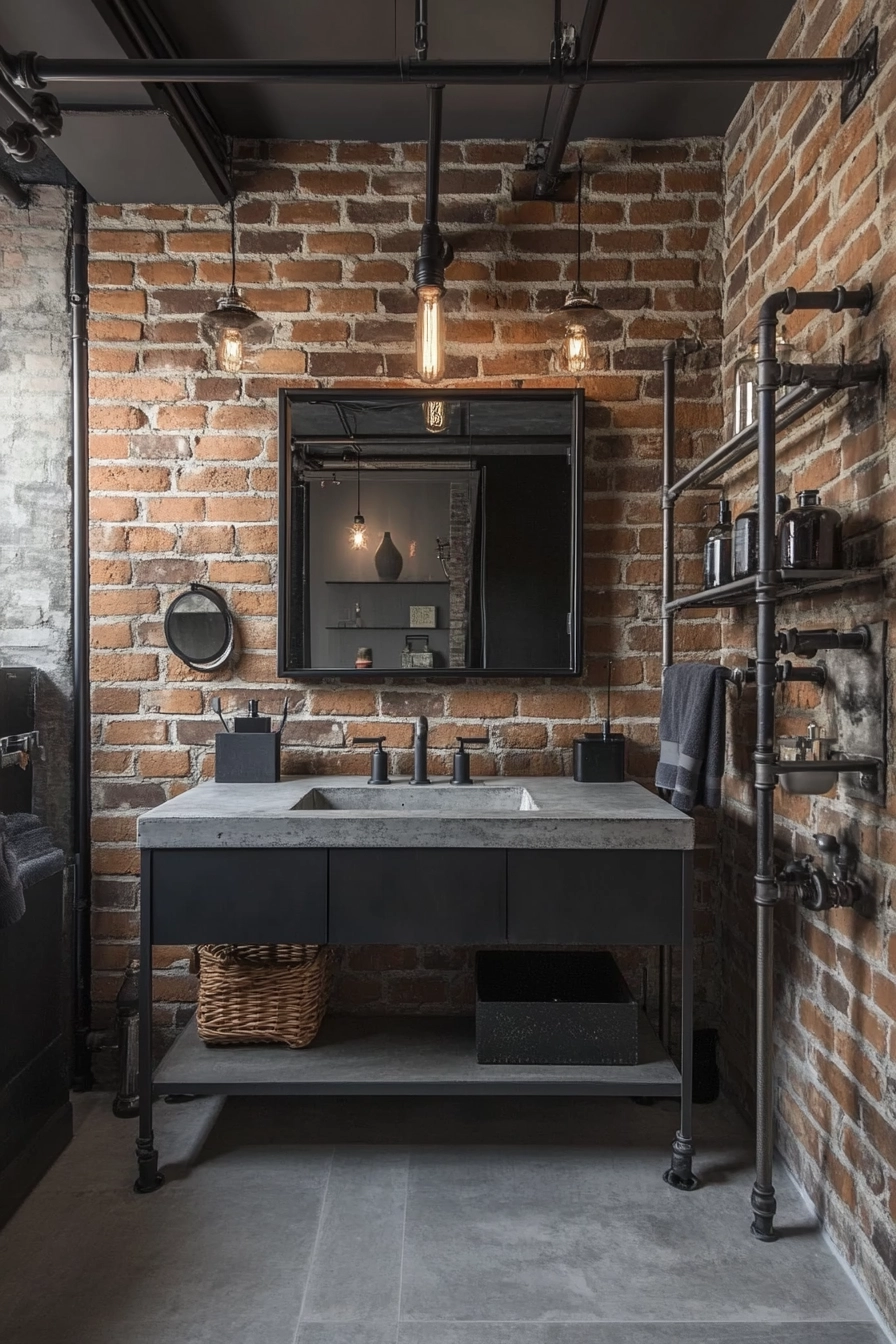
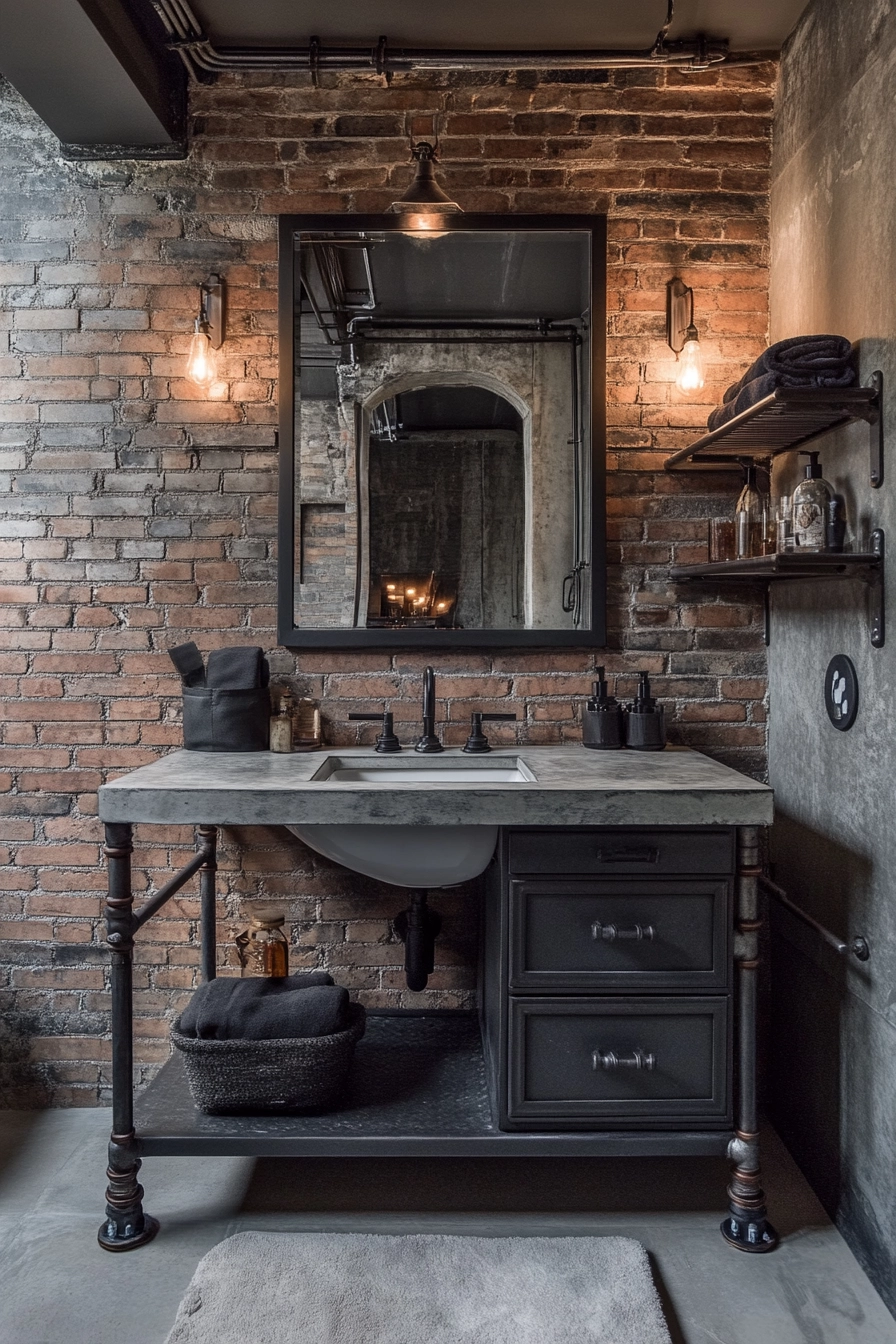
18. Coastal-Inspired Compact Bathroom
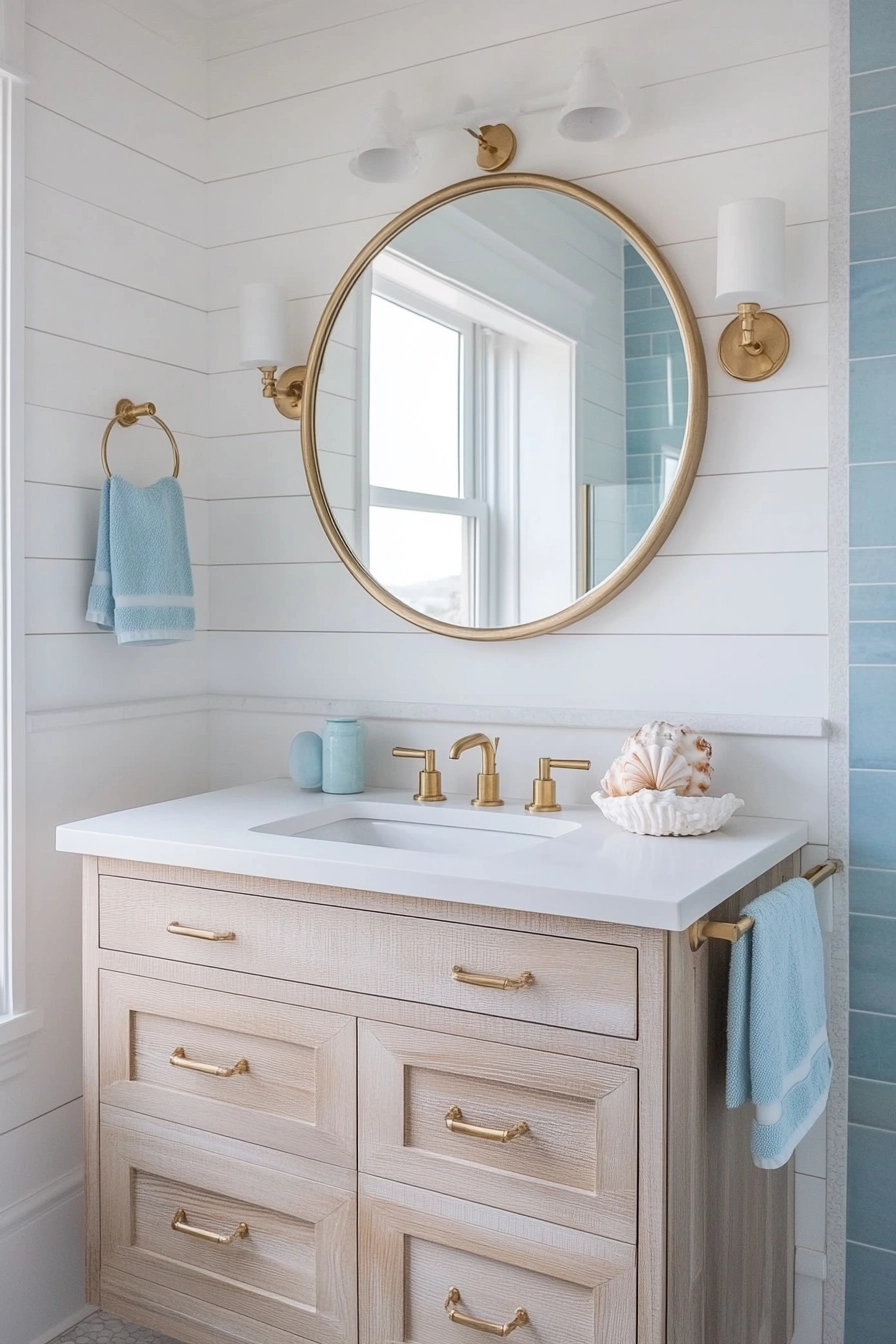
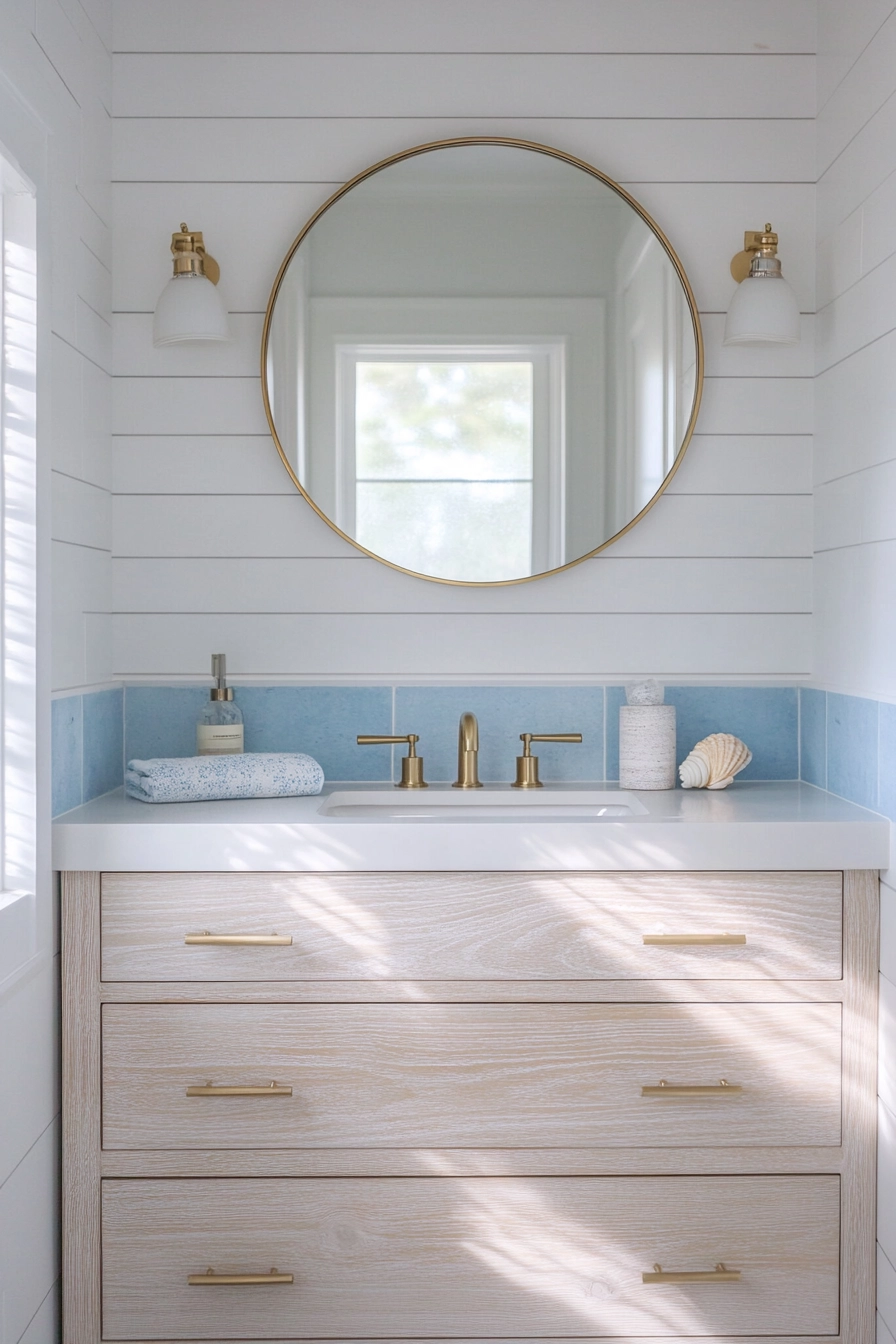
This small bathroom remodel features a coastal-inspired design with white shiplap walls, light blue accent tiles, and a floating vanity in a weathered wood finish. A round mirror, brass fixtures, and integrated seashell-inspired decor elements complete the look, creating a refreshing and airy atmosphere.
Natural daylight enhances the coastal charm of this delightful space.
The white shiplap walls evoke a beachy vibe, while the light blue tiles serve as a subtle nod to the ocean. The weathered wood finish of the floating vanity adds character and warmth, enhancing the coastal feel.
The round mirror, paired with brass fixtures, adds a touch of sophistication to this relaxed design.
- Incorporate shiplap for a coastal-inspired look.
- Opt for light blue tiles to evoke a beachy vibe.
- Use weathered wood finishes for character and warmth.
- Include seashell decor elements for a nautical touch.
- Maximize natural light to enhance the airy atmosphere.
Pro Design Tip: Use soft textiles, such as towels and rugs, in coastal colors to enhance the theme.
Budget Consideration: Shiplap can be a cost-effective option if you choose to install it yourself.
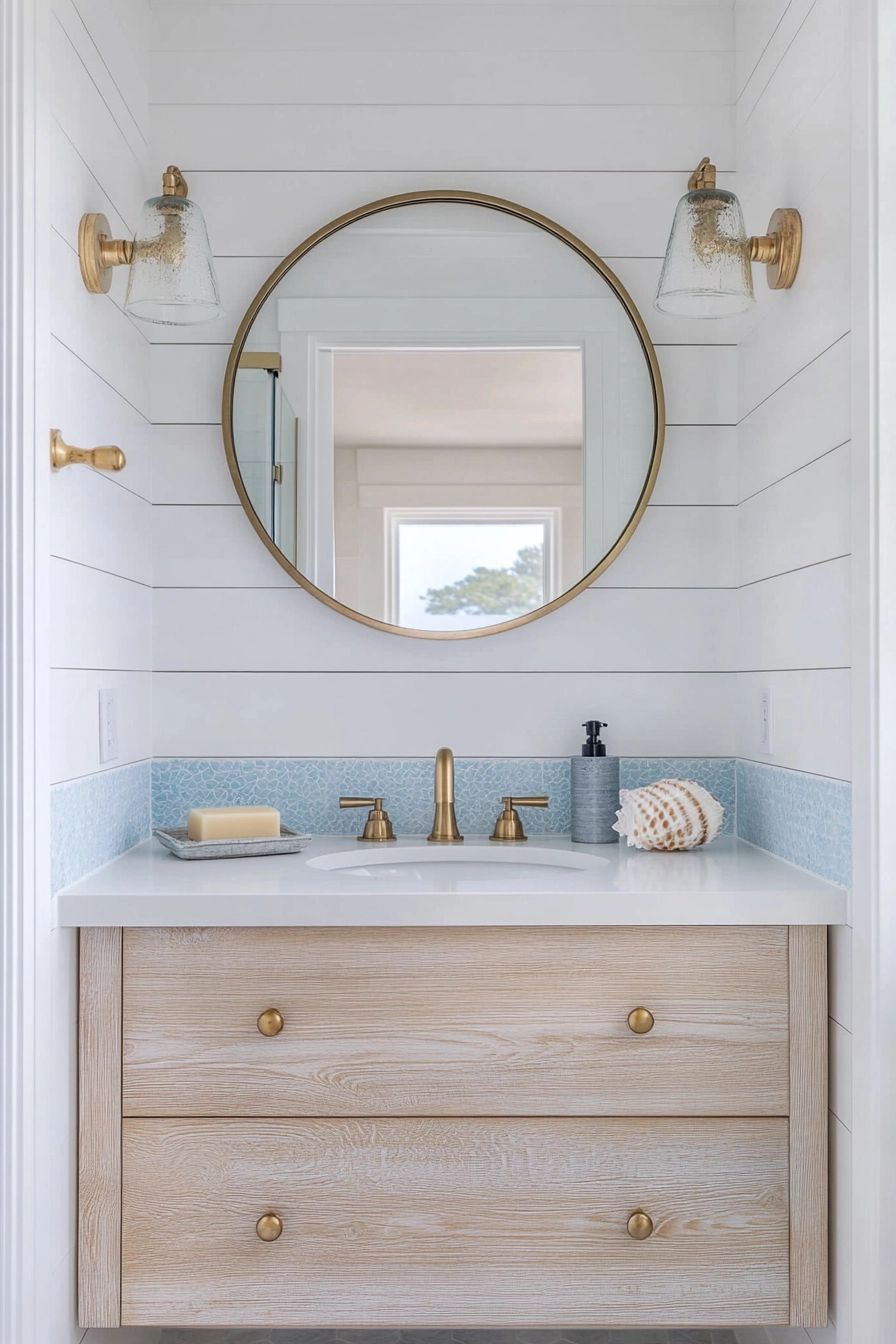
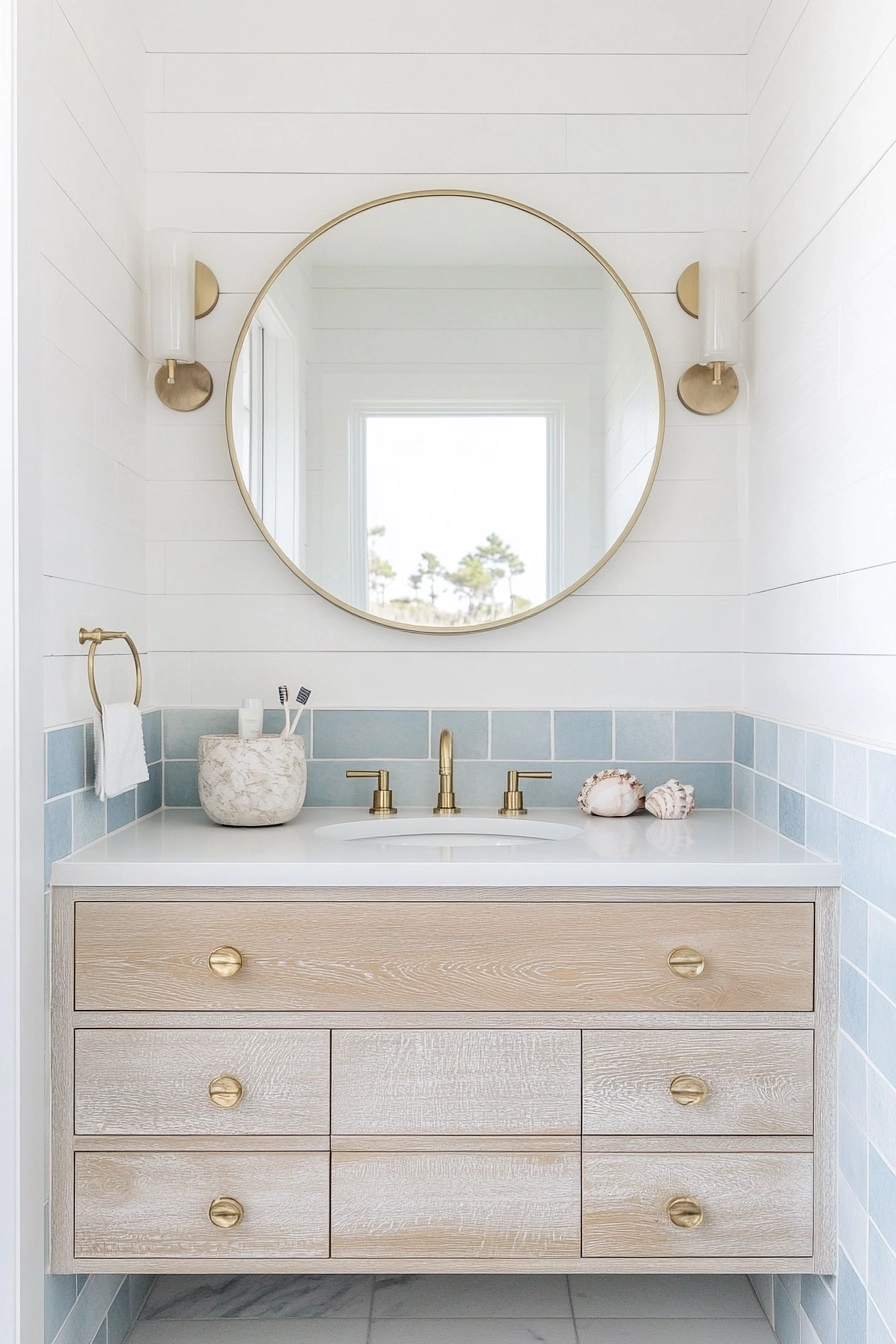
19. Luxurious Design with Marble-Look Large Format Tiles
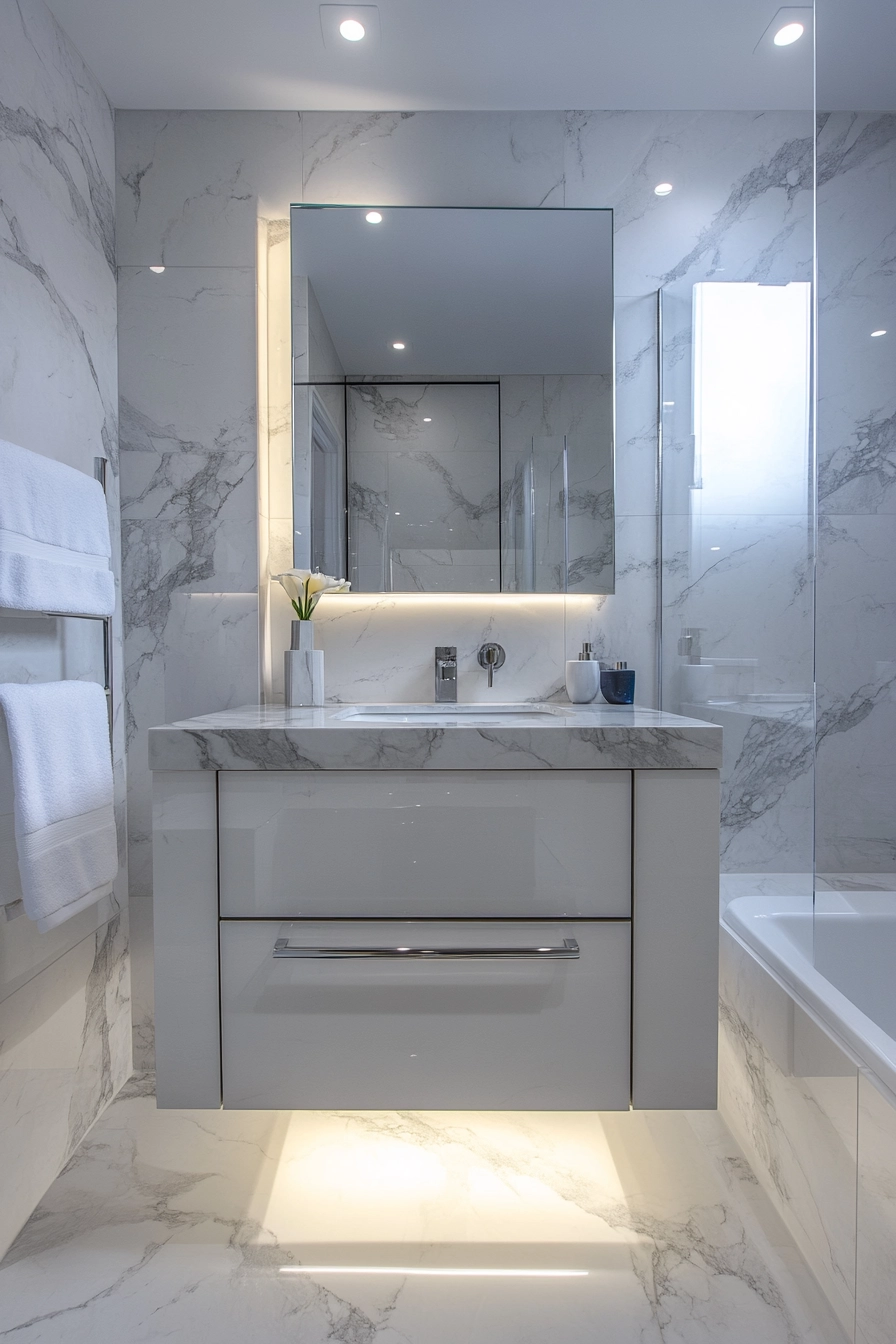
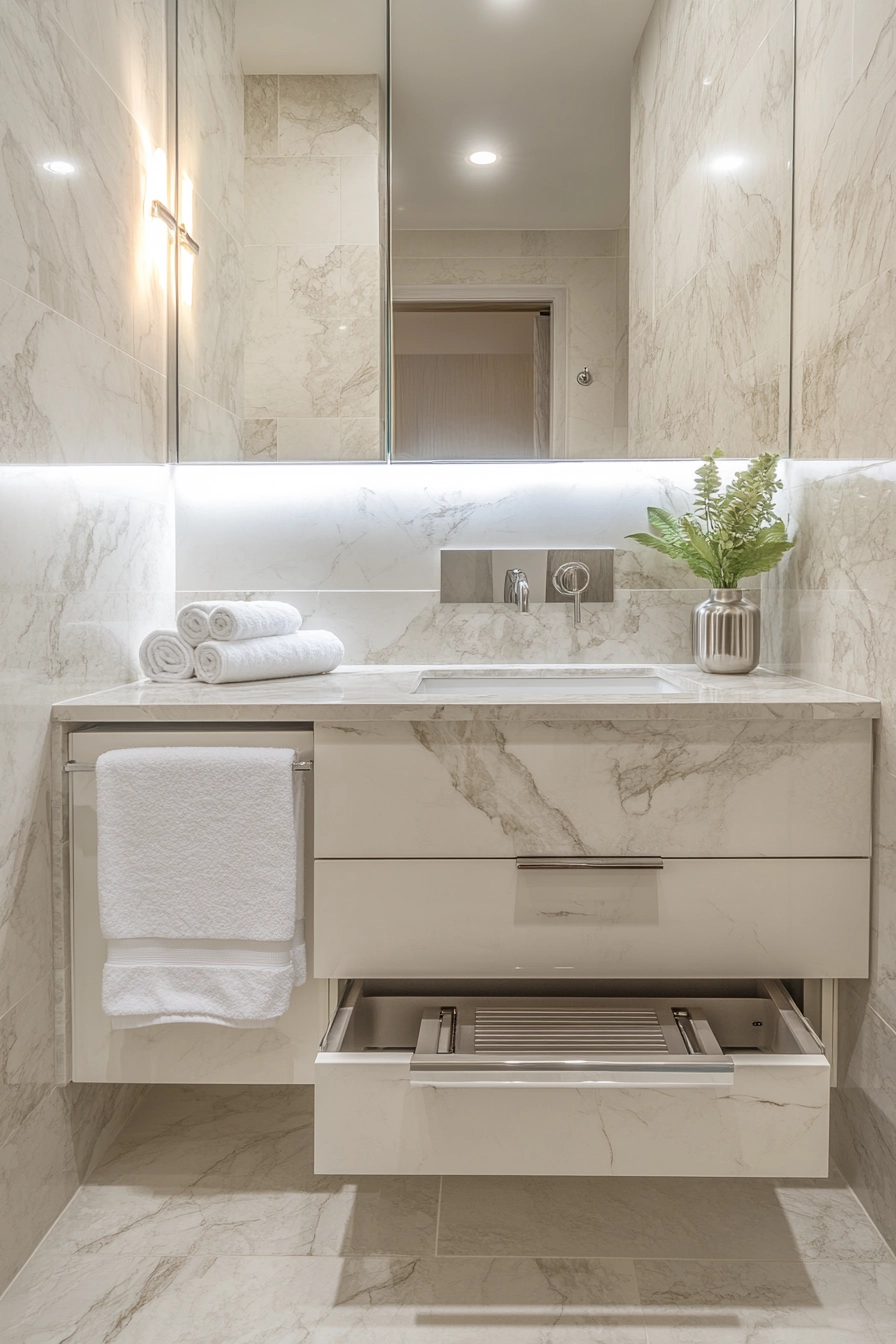
This small bathroom remodel presents a luxurious design featuring marble-look large format tiles, a floating marble vanity, and an integrated towel warming drawer. Backlit mirrors, recessed lighting, and minimal chrome fixtures create a spa-like atmosphere that invites relaxation.
Professional interior photography highlights the sophisticated details of this stunning space.
The marble-look tiles add elegance and opulence, making the bathroom feel like a high-end retreat. The floating marble vanity enhances the luxurious feel while providing ample storage.
The integrated towel warming drawer adds a touch of comfort, ensuring that every element is designed for enjoyment.
- Use large format tiles for a luxurious and expansive look.
- Incorporate floating vanities for a modern aesthetic.
- Choose backlit mirrors for enhanced lighting.
- Include towel warming drawers for added luxury.
- Utilize minimal chrome fixtures for a sleek finish.
Pro Design Tip: Opt for high-quality materials that will withstand moisture and wear while maintaining their beauty.
Budget Consideration: Marble-look tiles can be more affordable than genuine marble, allowing you to achieve a luxurious look without breaking the bank.
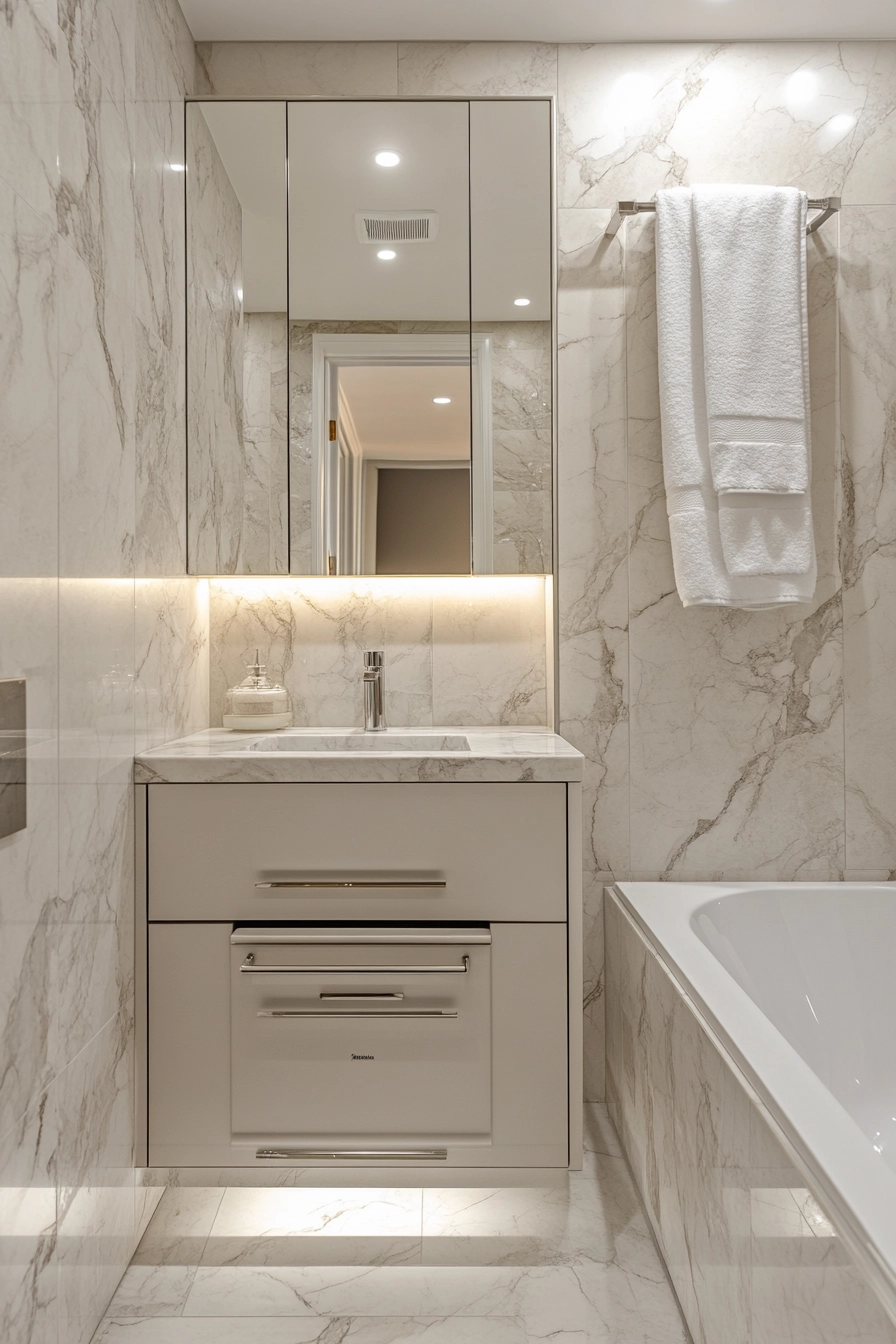
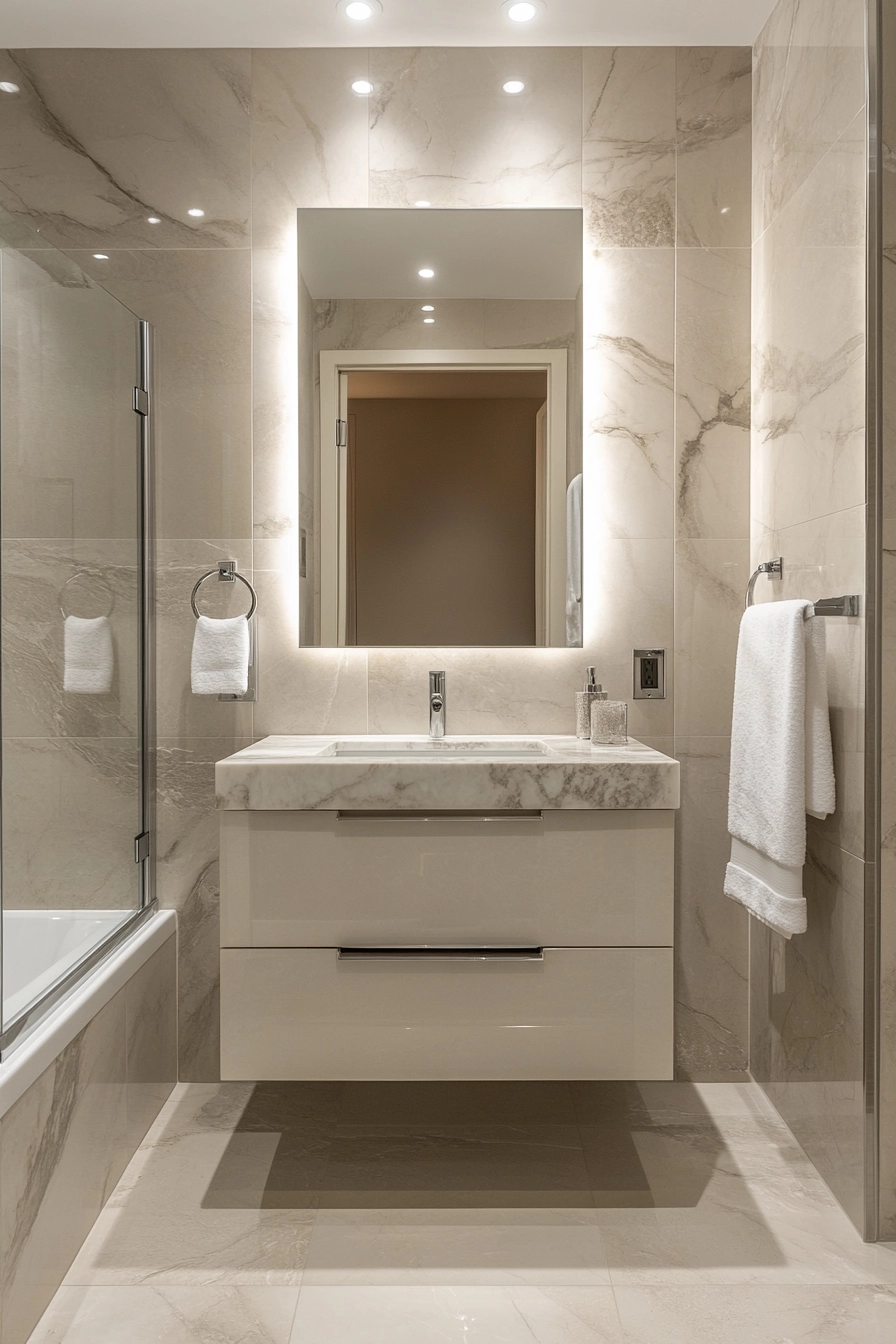
20. Bohemian-Inspired Compact Bathroom
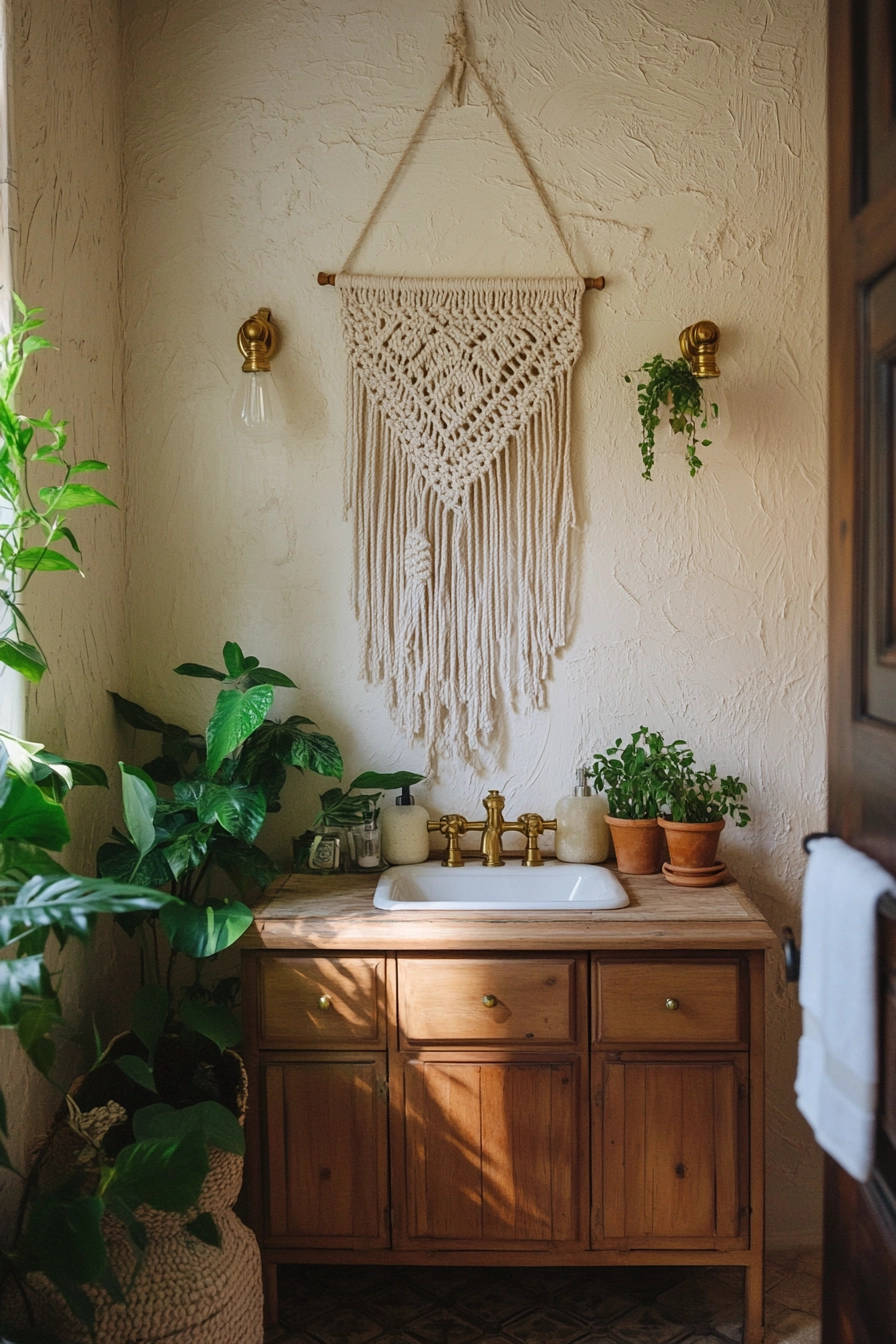
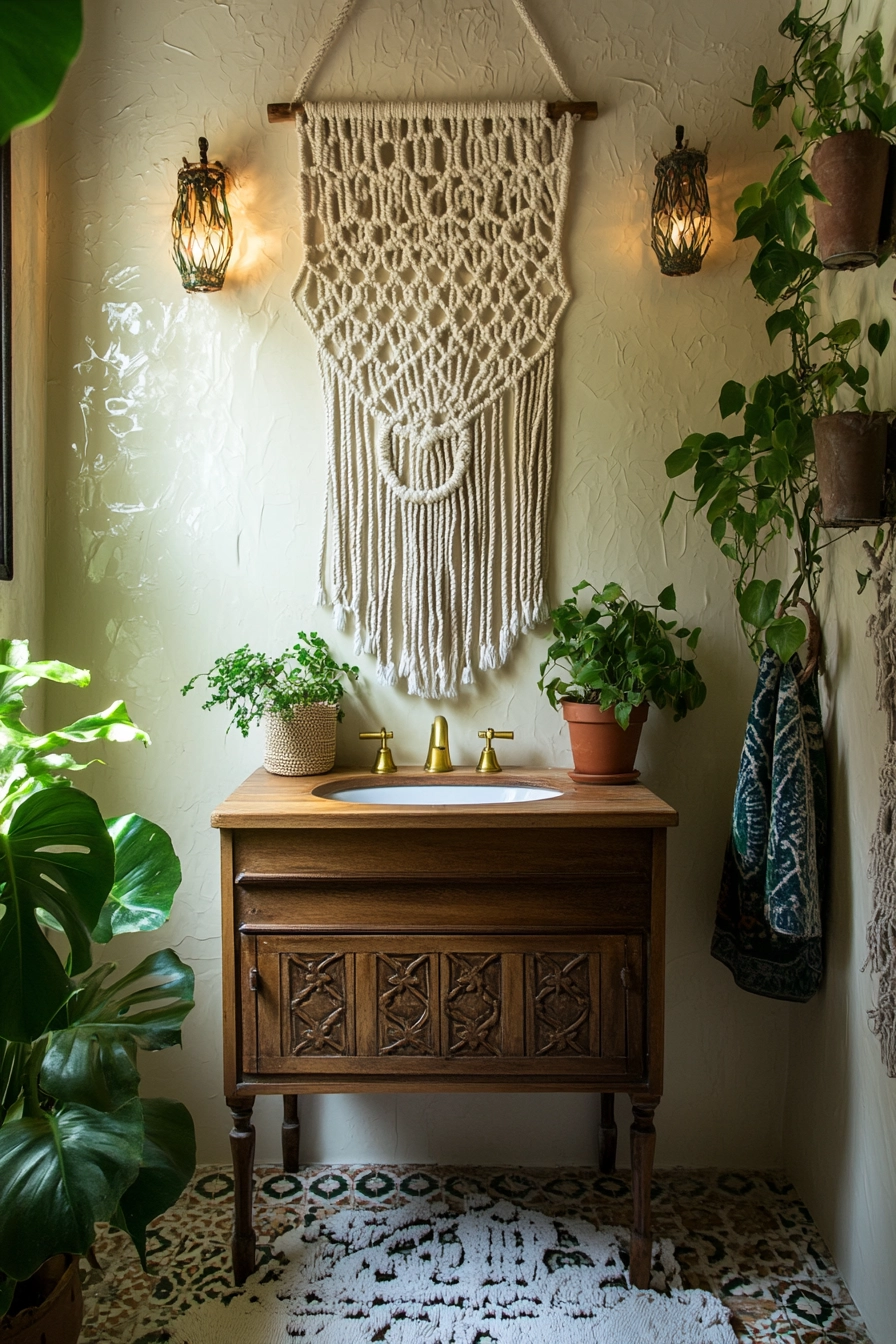
This small bathroom remodel showcases a bohemian-inspired design with textured lime-washed walls, a vintage wooden vanity, and macramé wall hangings. Moroccan-style floor tiles, brass fixtures, and abundant plants create an eclectic, personalized space that invites creativity and comfort.
Soft, natural lighting enhances the warm tones, making this bathroom a unique retreat.
The lime-washed walls add a rustic touch, while the vintage wooden vanity provides character and charm. The macramé wall hangings add texture and interest, contributing to the bohemian vibe.
The Moroccan-style tiles serve as a stunning foundation, creating a vibrant and inviting atmosphere.
- Incorporate textured walls for added depth.
- Use vintage pieces to enhance character and charm.
- Include macramé or textile elements for a bohemian feel.
- Opt for bold patterned tiles to create a vibrant look.
- Include plants for a natural touch and improved air quality.
Pro Design Tip: Allow your personality to shine through with unique accessories and decor that reflect your style.
Budget Consideration: Vintage finds can often be budget-friendly, allowing for a unique design without high costs.
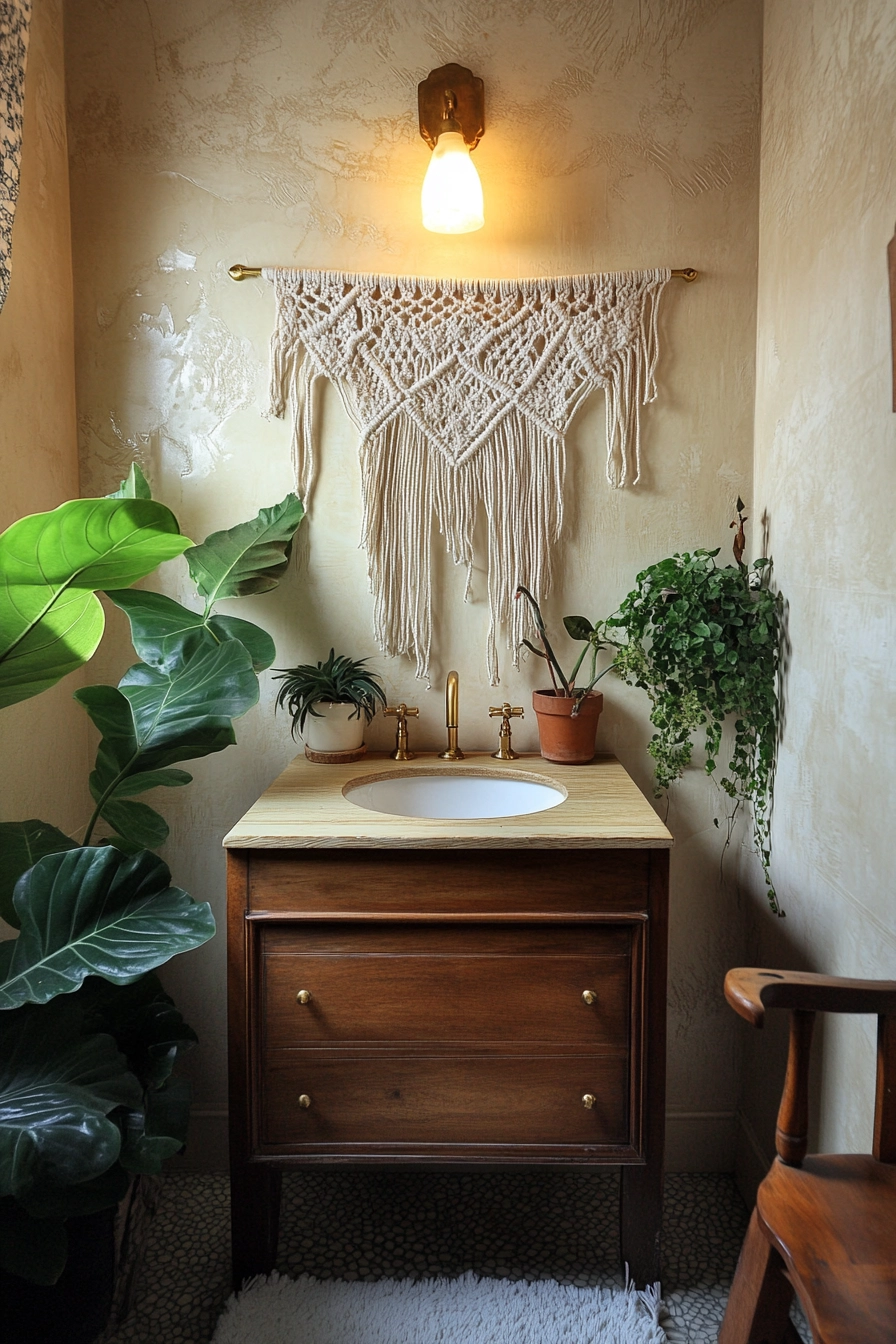
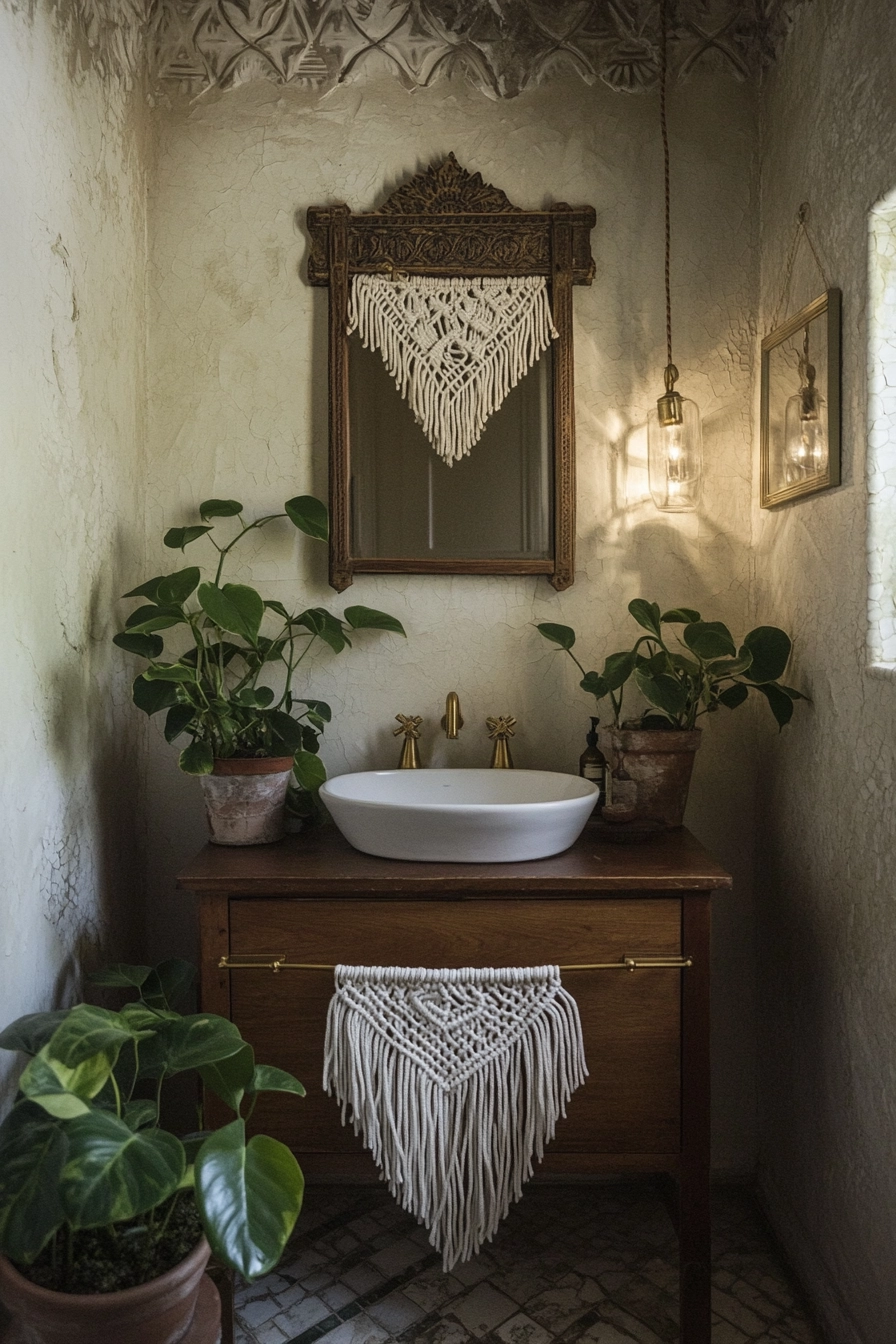
In conclusion, there are countless small bathroom remodel ideas that can cater to every style and preference. By focusing on functionality, clever storage solutions, and aesthetic appeal, these designs not only enhance the beauty of your space but also improve its usability.
Whether you lean towards modern minimalism, vintage charm, or tropical vibes, each concept offers inspiration to transform your compact bathroom into a stylish oasis. Remember to experiment with these ideas and tailor them to your unique taste, allowing your bathroom to reflect your personality and lifestyle.


